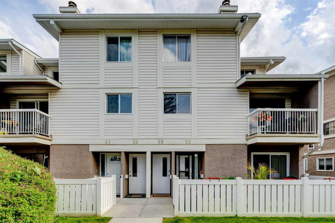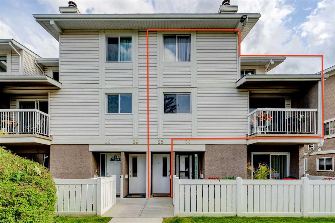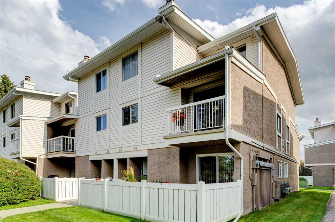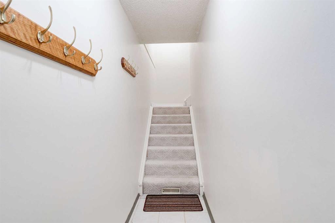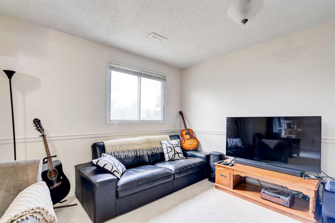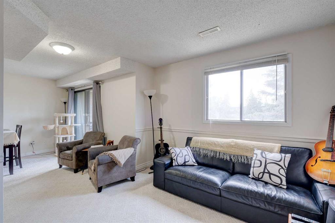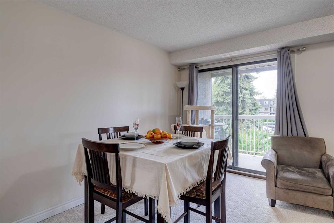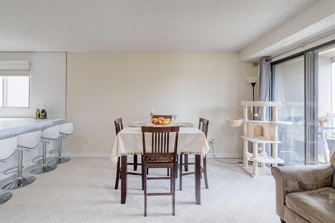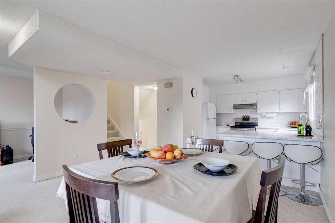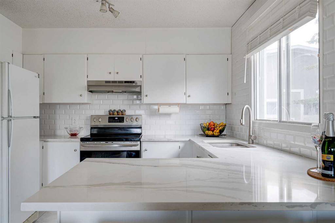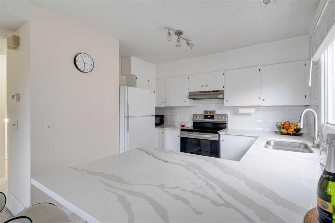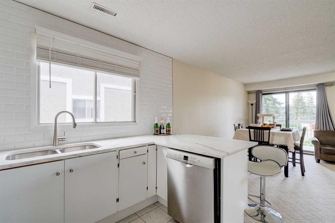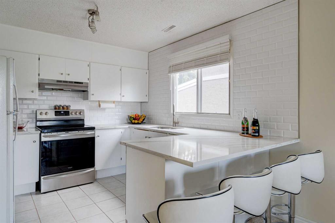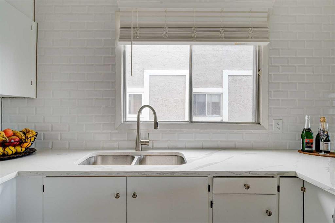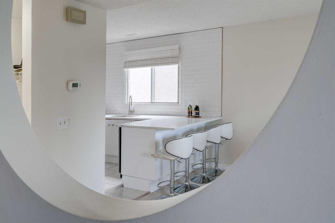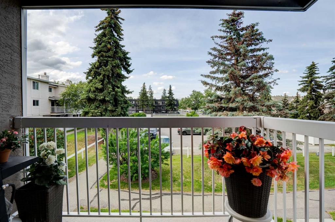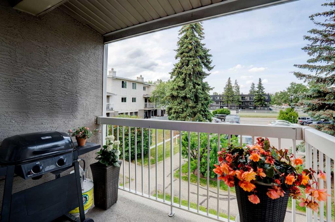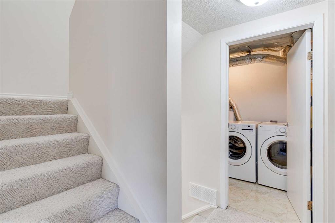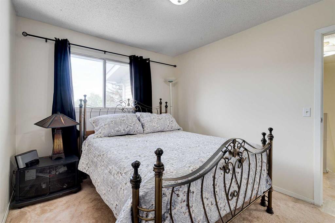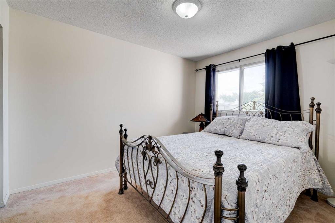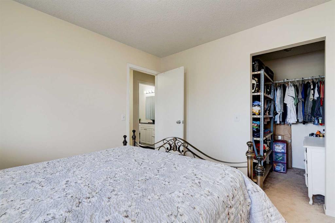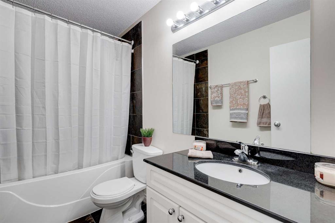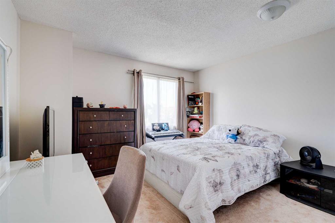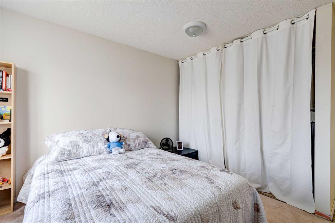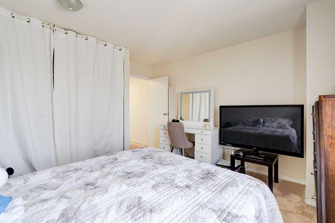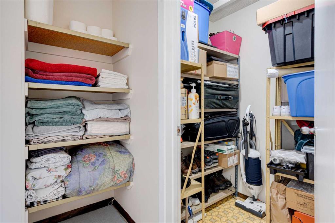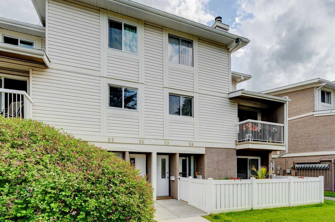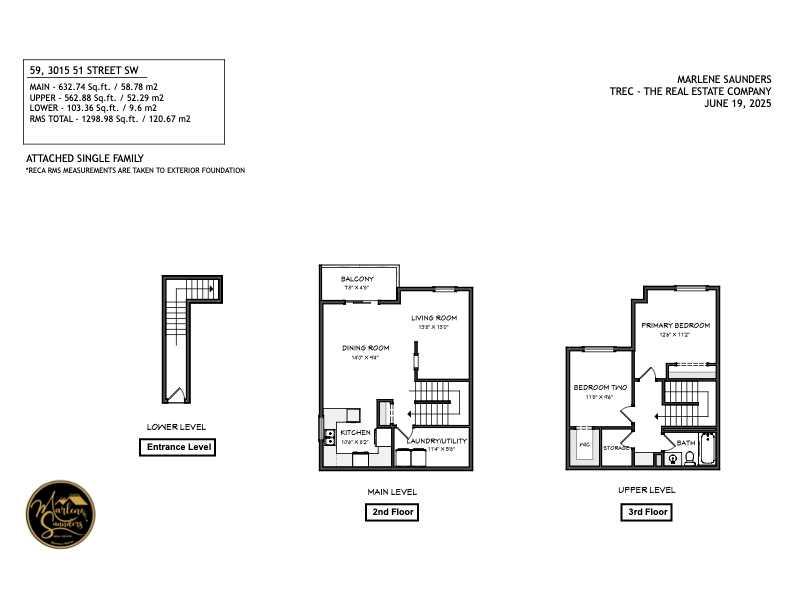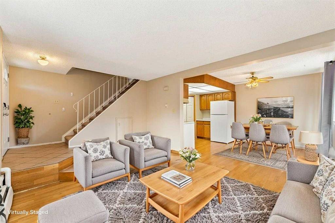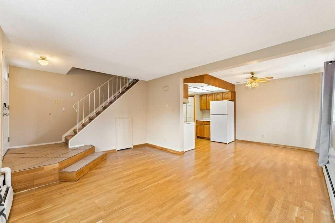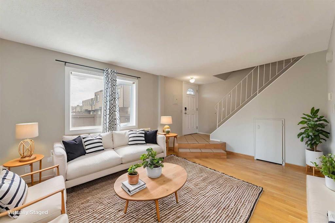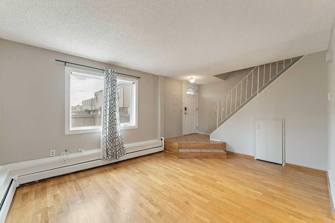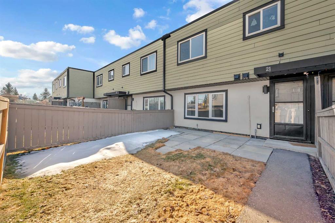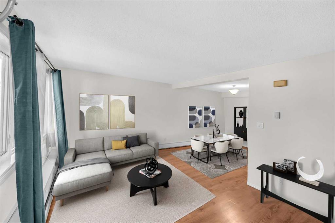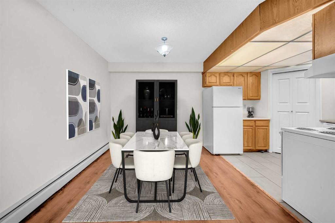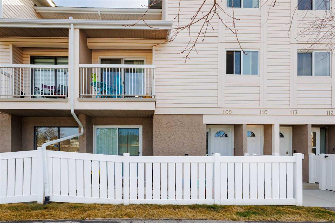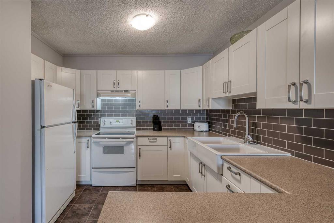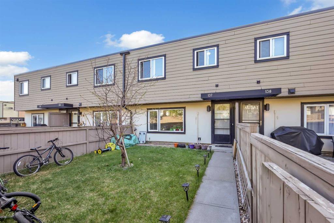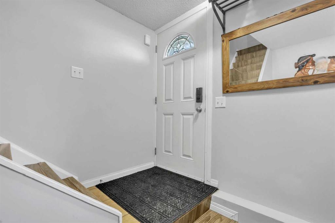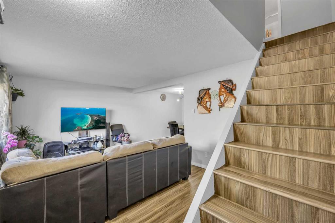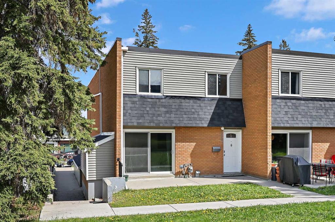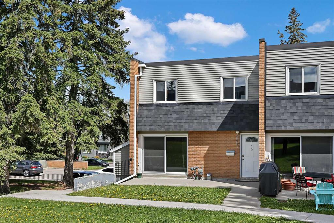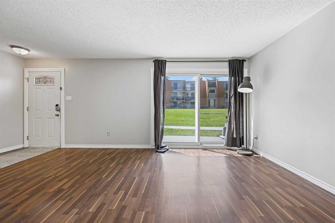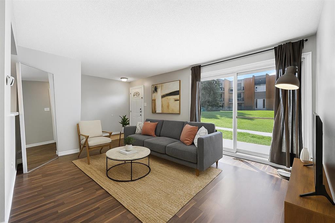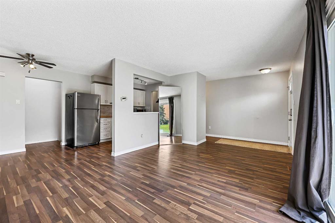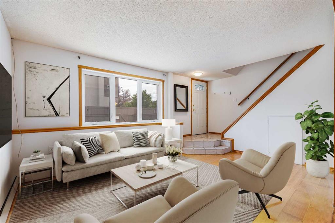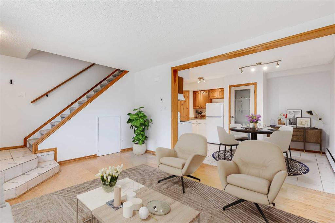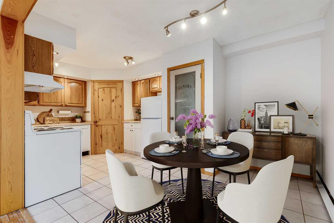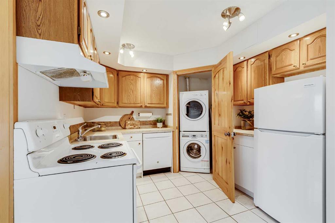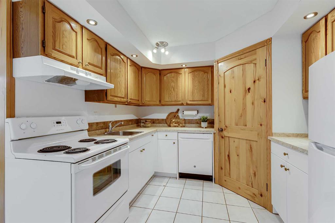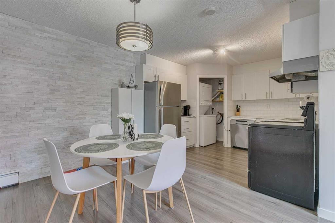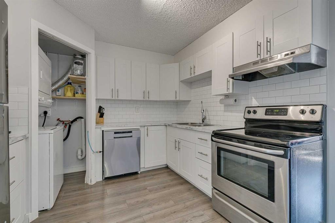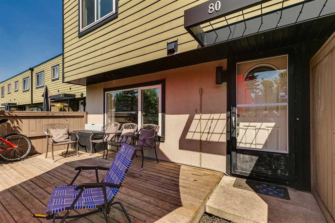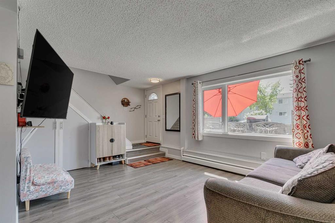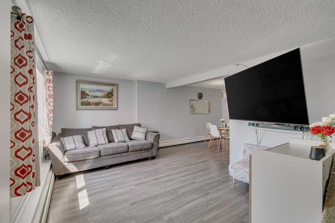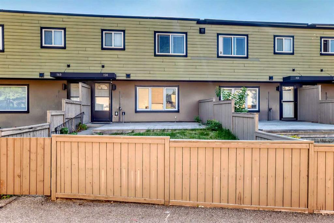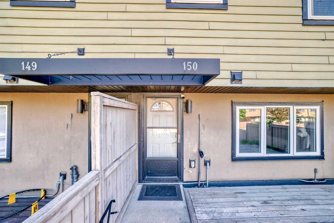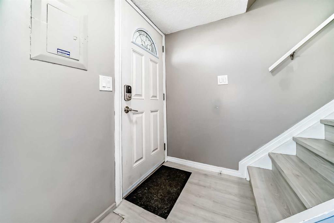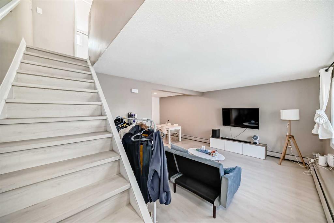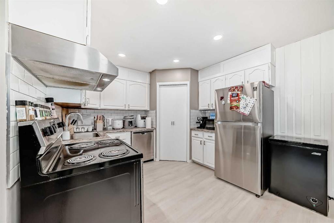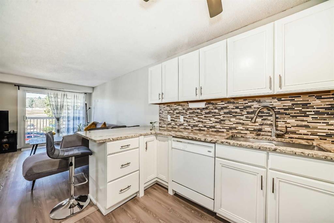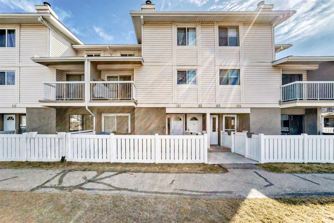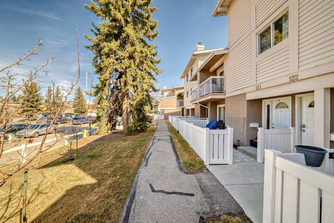59, 3015 51 Street SW
Calgary T3E 6N5
MLS® Number: A2233000
$ 315,000
2
BEDROOMS
1 + 0
BATHROOMS
1,299
SQUARE FEET
1979
YEAR BUILT
*** Welcome to Unit 59 at Glenbrook Meadows *** Top Corner Unit at an Amazing Price & Move-In Ready. If you're a first-time home buyer or an investor, this townhouse is for you. Recent updates include New Quartz Counters, backsplash, & cabinets in the Kitchen, a Brand New Washer and Dryer, and freshly painted. You will enjoy almost 1,300 Sq. Ft. of open concept living space, with two generously sized bedrooms and a 4-piece bathroom. The complex borders a spacious off-leash park, ideal for outdoor enthusiasts and pet owners. Retail and grocery stores, fitness/recreation centers, medical offices, and entertainment options are all just minutes away, and nearby public, separate, and private schools make this an excellent choice for young families. The location provides quick access to everything from major commuting routes to local pubs and restaurants. Don’t miss your chance to own this beautiful, updated townhouse in a great location. A must-see! Call your Realtor ASAP!
| COMMUNITY | Glenbrook |
| PROPERTY TYPE | Row/Townhouse |
| BUILDING TYPE | Other |
| STYLE | 3 Storey |
| YEAR BUILT | 1979 |
| SQUARE FOOTAGE | 1,299 |
| BEDROOMS | 2 |
| BATHROOMS | 1.00 |
| BASEMENT | None |
| AMENITIES | |
| APPLIANCES | Dishwasher, Dryer, Electric Stove, Microwave, Refrigerator, Washer |
| COOLING | None |
| FIREPLACE | N/A |
| FLOORING | Carpet, Ceramic Tile |
| HEATING | Forced Air, Natural Gas |
| LAUNDRY | In Unit, Laundry Room |
| LOT FEATURES | Corner Lot |
| PARKING | Assigned, Stall |
| RESTRICTIONS | Pet Restrictions or Board approval Required, Pets Allowed |
| ROOF | Asphalt Shingle |
| TITLE | Fee Simple |
| BROKER | TREC The Real Estate Company |
| ROOMS | DIMENSIONS (m) | LEVEL |
|---|---|---|
| Foyer | 10`2" x 3`2" | Lower |
| Laundry | 11`4" x 5`8" | Second |
| Balcony | 7`8" x 4`8" | Second |
| Living Room | 13`8" x 13`0" | Second |
| Dining Room | 14`0" x 9`4" | Second |
| Kitchen | 10`6" x 8`2" | Second |
| Bedroom - Primary | 12`6" x 11`2" | Third |
| Bedroom | 11`8" x 9`6" | Third |
| 4pc Bathroom | 9`0" x 5`0" | Third |

