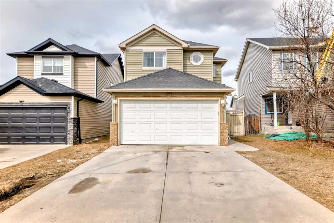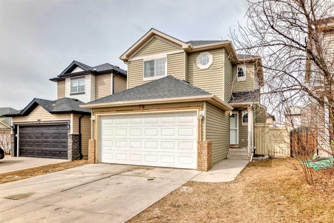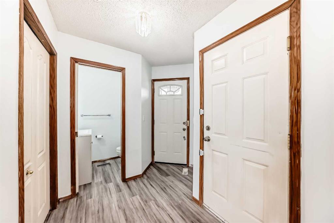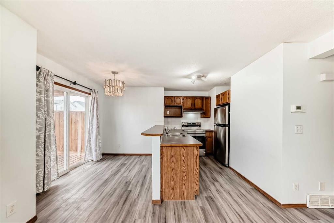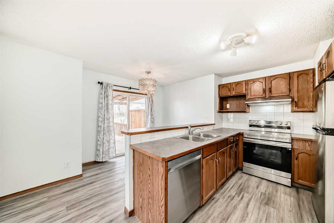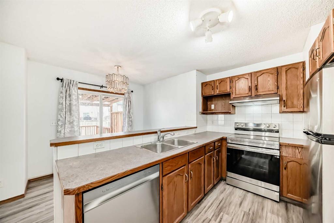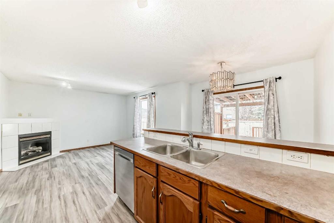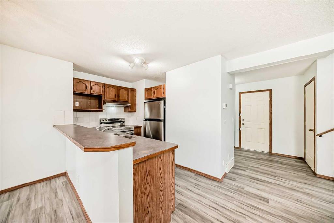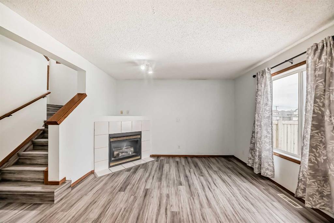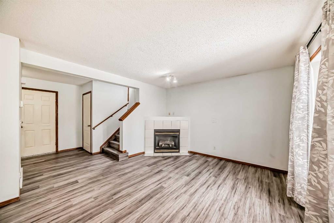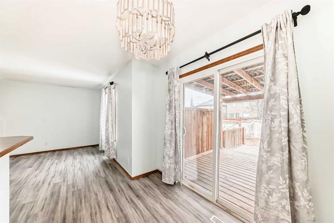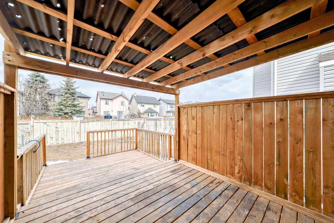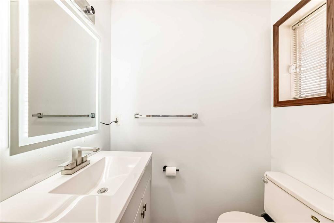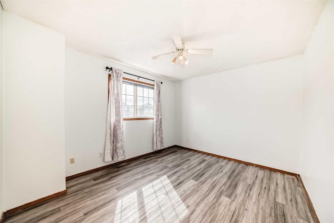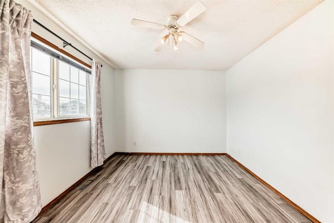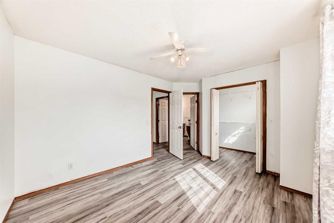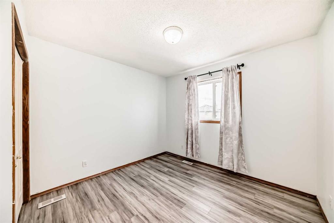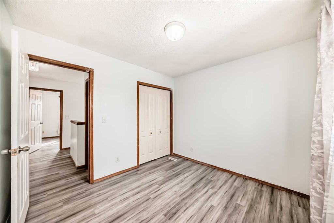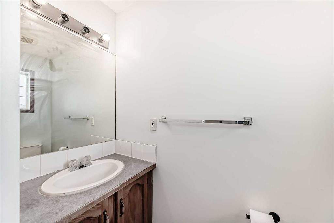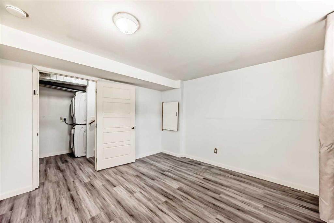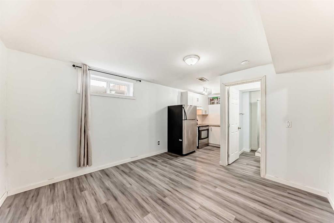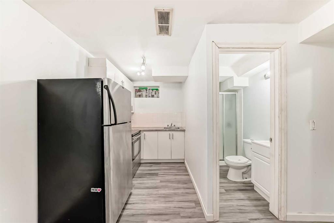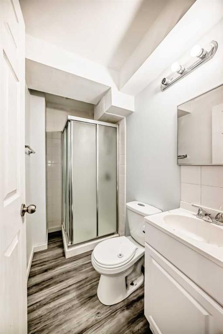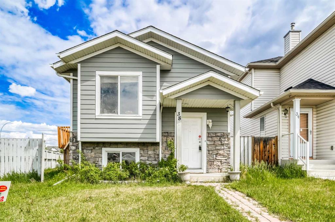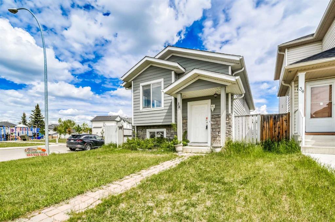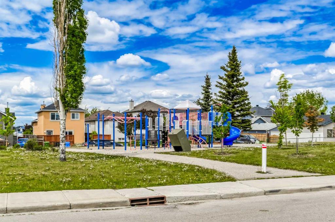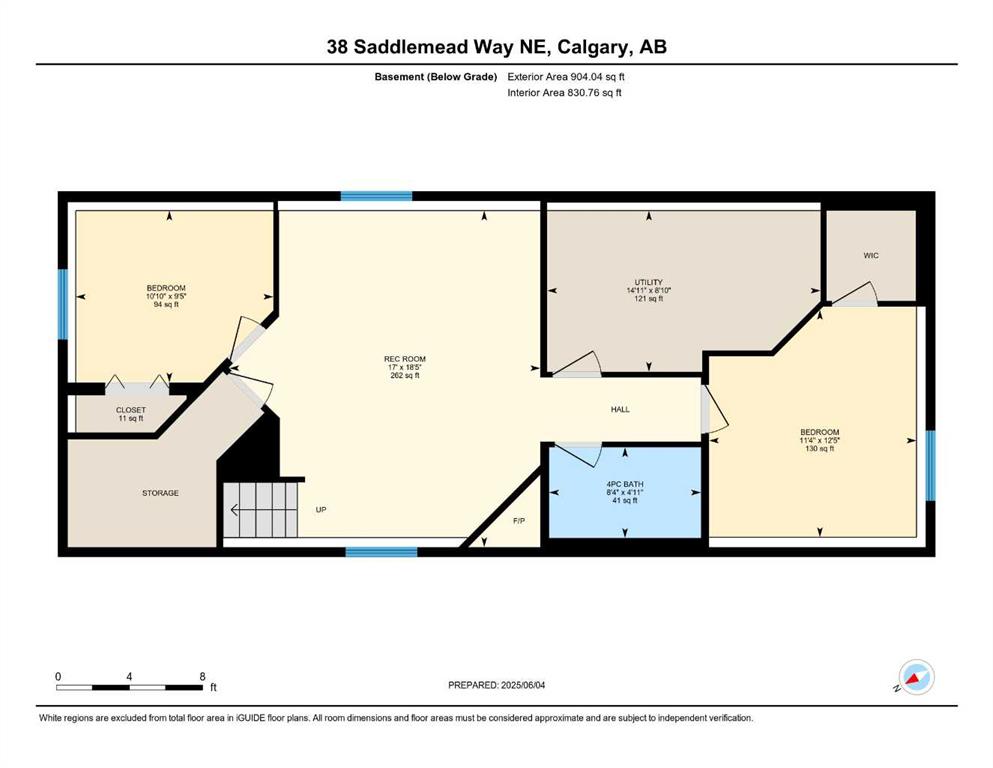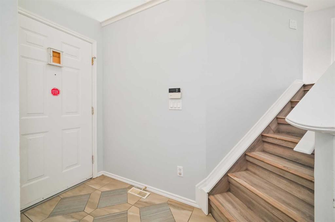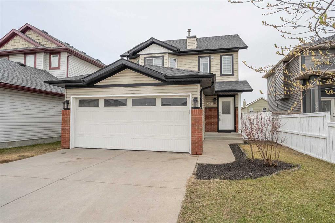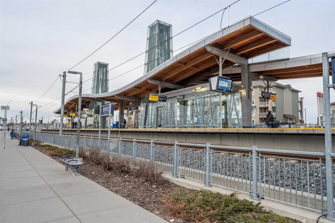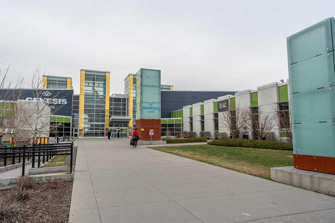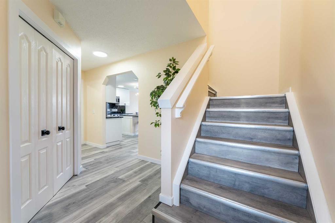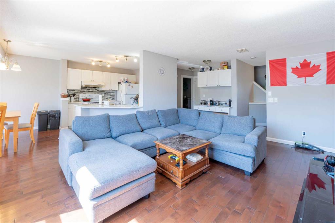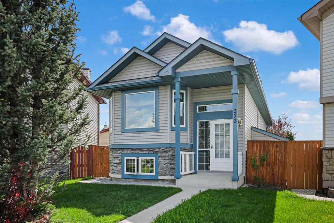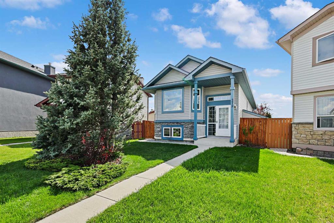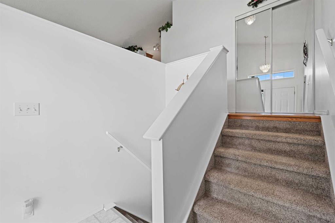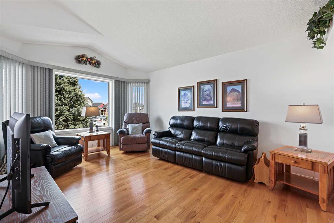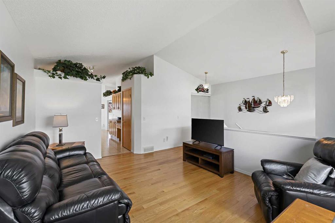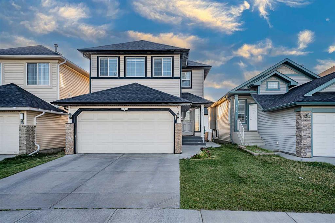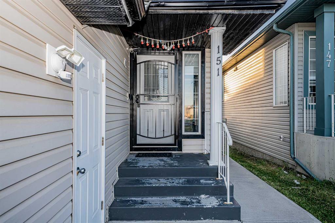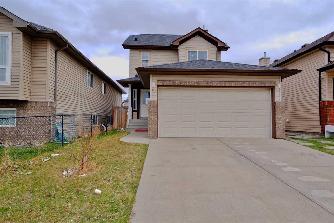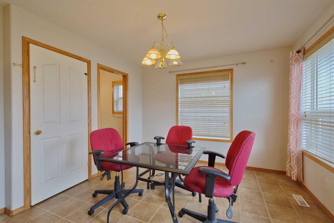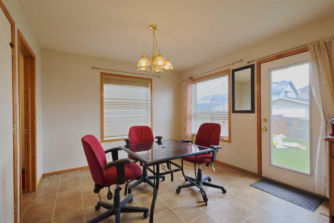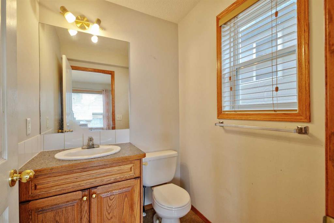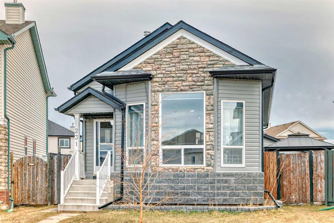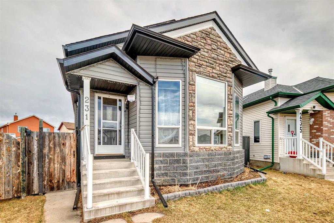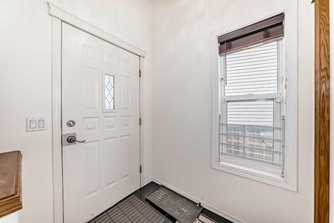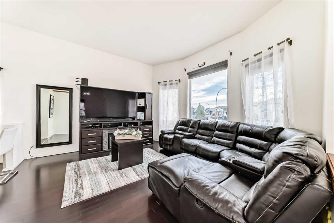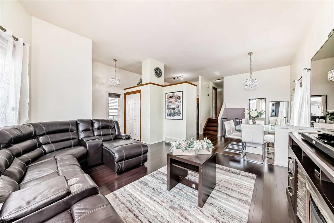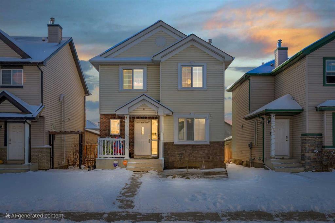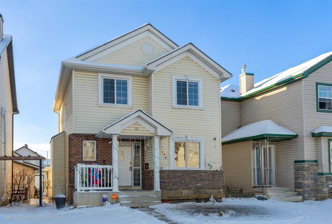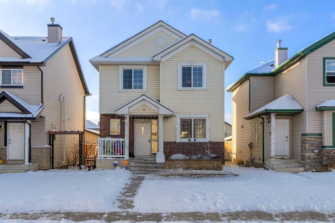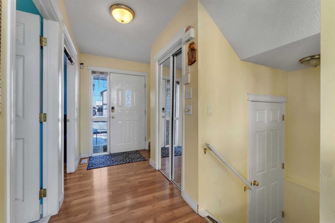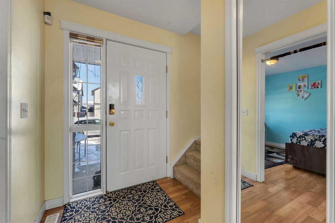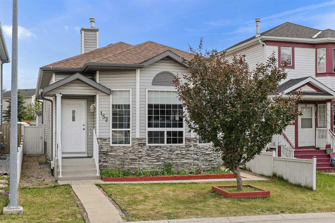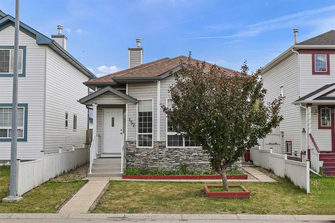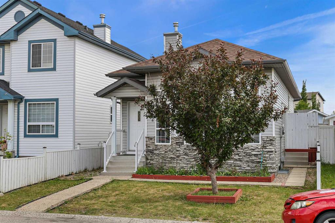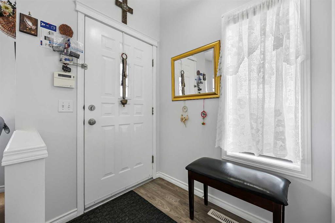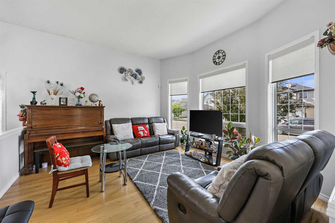52 Saddleback Way NE
Calgary T3J 4K4
MLS® Number: A2203617
$ 609,950
3
BEDROOMS
2 + 1
BATHROOMS
1,152
SQUARE FEET
2000
YEAR BUILT
Welcome to your dream home in the highly sought-after Saddle Ridge Community! This stunning 2-story residence boasts a 2-car, front-attached garage and has been beautifully updated with brand-new engineered laminate flooring, fresh paint, and modern appliances throughout. The main floor features a convenient half-bath, a spacious living room highlighted by a cozy corner gas fireplace, and a well-equipped kitchen that flows into the dining area. Step through the patio door to enjoy your outdoor oasis on the covered deck, overlooking a large backyard complete with RV parking. Upstairs, you'll find three inviting bedrooms and a full bathroom, with a cheater door for added convenience from the master bedroom. The fully finished basement enhances the living space with a full kitchen, a comfortable living room, a 3-piece bathroom, and a laundry area. Located just moments away from the Saddle Town C-Train station and all local amenities, this home offers unbeatable value and is priced to sell! Don’t miss out on this incredible opportunity—schedule your viewing today!
| COMMUNITY | Saddle Ridge |
| PROPERTY TYPE | Detached |
| BUILDING TYPE | House |
| STYLE | 2 Storey |
| YEAR BUILT | 2000 |
| SQUARE FOOTAGE | 1,152 |
| BEDROOMS | 3 |
| BATHROOMS | 3.00 |
| BASEMENT | Finished, Full |
| AMENITIES | |
| APPLIANCES | Dishwasher, Electric Stove, Range Hood, Refrigerator, Washer/Dryer |
| COOLING | None |
| FIREPLACE | Gas, Living Room, Tile |
| FLOORING | Laminate |
| HEATING | Central, Natural Gas |
| LAUNDRY | In Basement |
| LOT FEATURES | Back Lane, Level |
| PARKING | Double Garage Attached, Driveway, Front Drive, Garage Door Opener |
| RESTRICTIONS | None Known |
| ROOF | Asphalt Shingle |
| TITLE | Fee Simple |
| BROKER | Grand Realty |
| ROOMS | DIMENSIONS (m) | LEVEL |
|---|---|---|
| Furnace/Utility Room | 7`8" x 7`2" | Basement |
| Laundry | 8`8" x 6`9" | Basement |
| 3pc Bathroom | 7`5" x 4`1" | Basement |
| Kitchen | 84`4" x 6`1" | Basement |
| Family Room | 11`7" x 11`10" | Basement |
| Living Room | 12`0" x 12`5" | Main |
| Dining Room | 8`11" x 6`2" | Main |
| Kitchen | 8`11" x 6`11" | Main |
| 2pc Bathroom | 3`9" x 5`6" | Main |
| Entrance | 9`1" x 5`5" | Main |
| 4pc Bathroom | 8`0" x 7`6" | Upper |
| Bedroom | 10`4" x 9`7" | Upper |
| Bedroom | 10`5" x 9`7" | Upper |
| Walk-In Closet | 4`2" x 8`9" | Upper |
| Bedroom - Primary | 12`5" x 10`7" | Upper |

