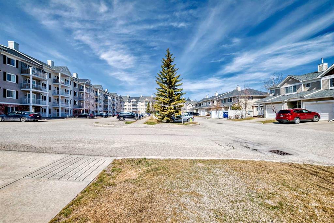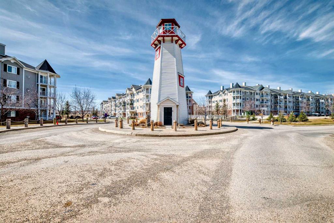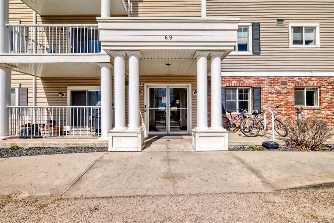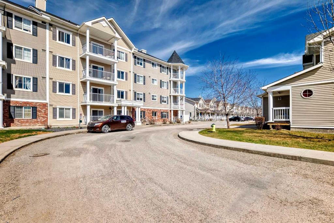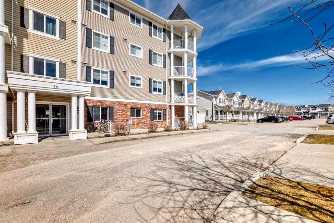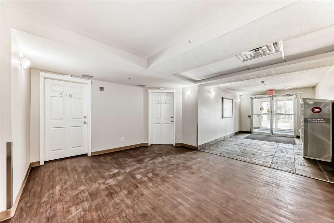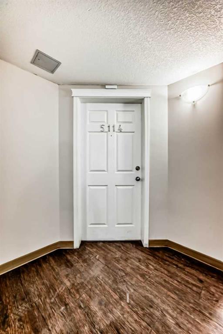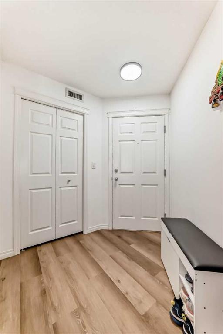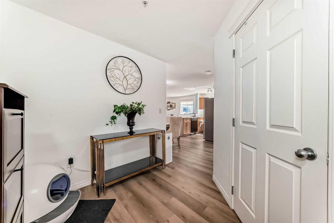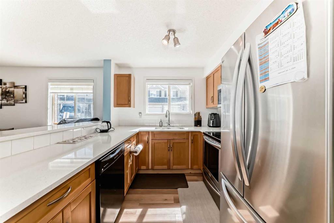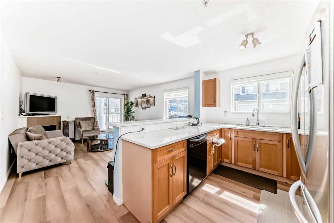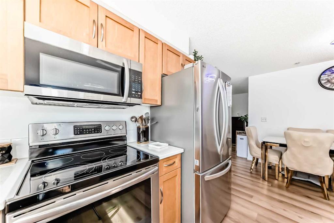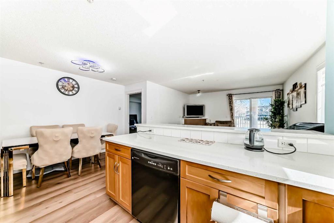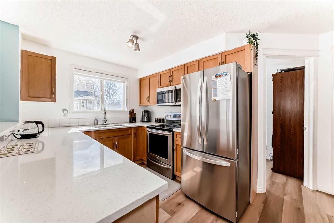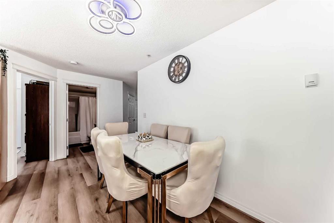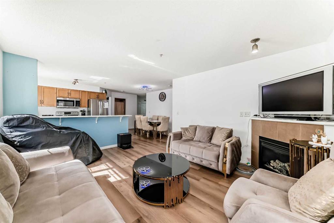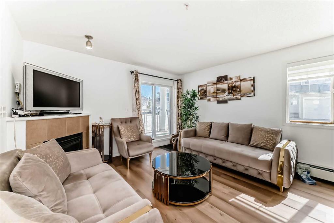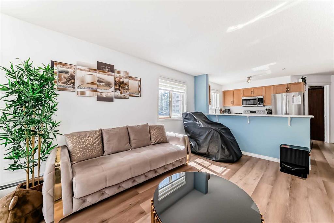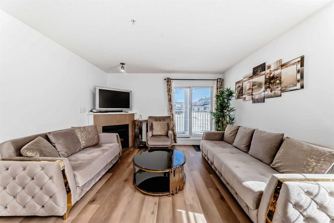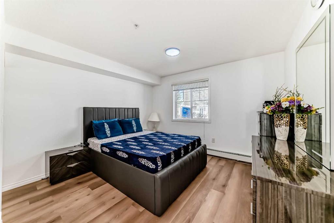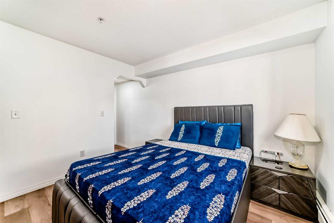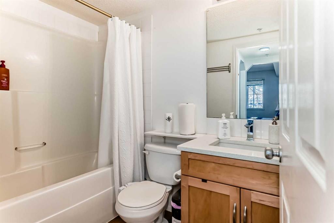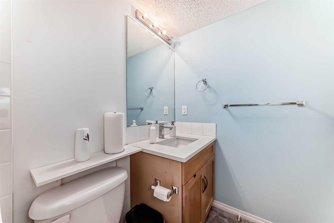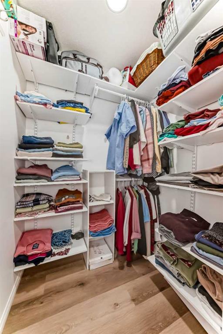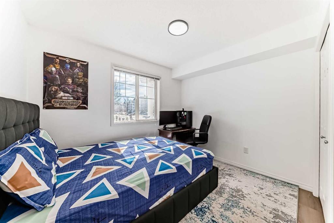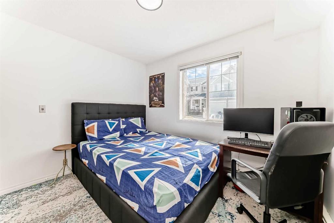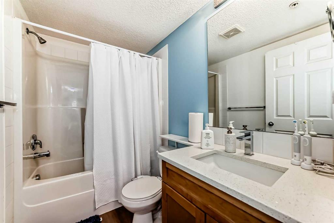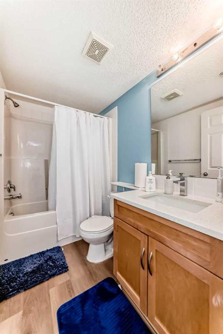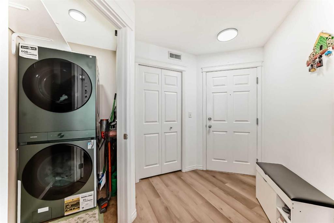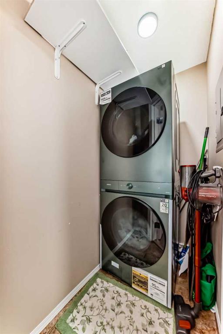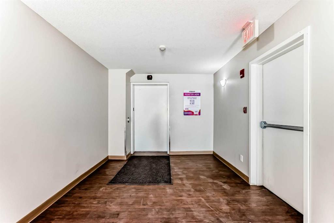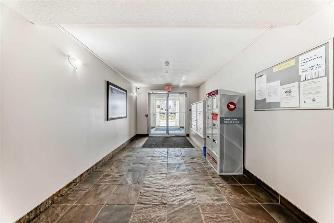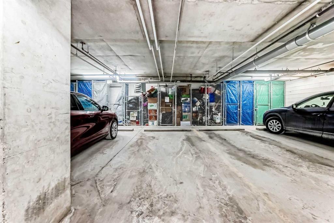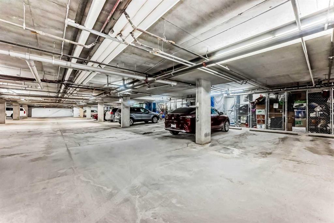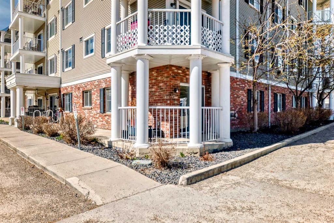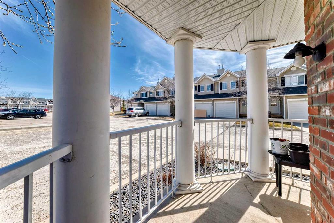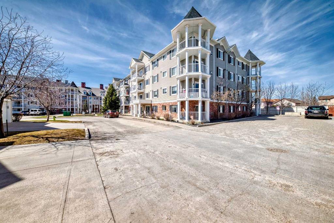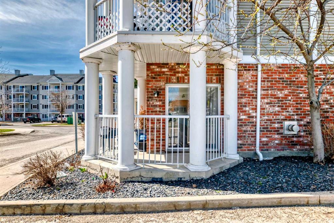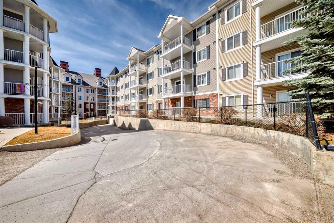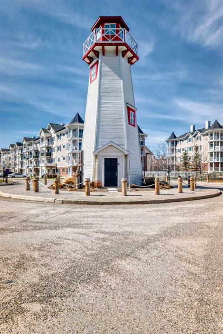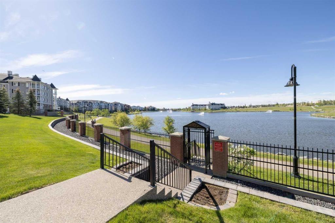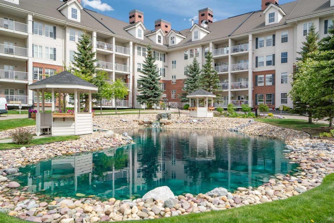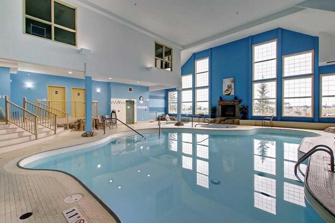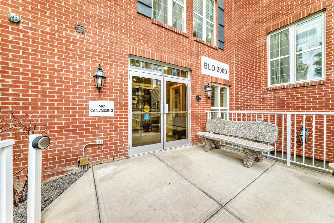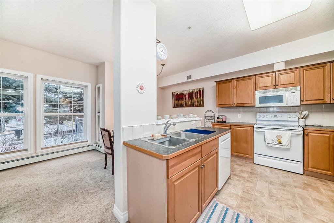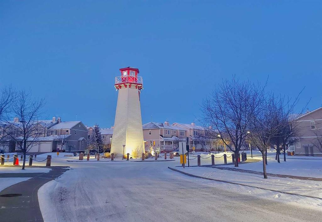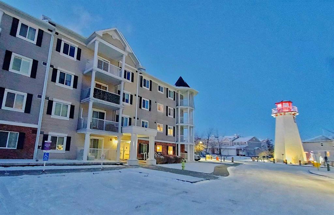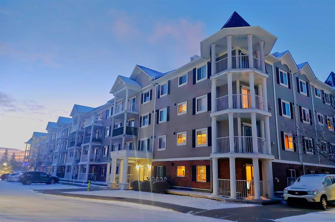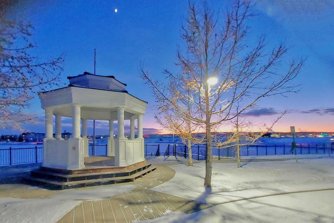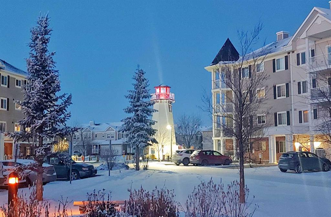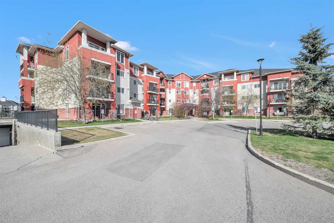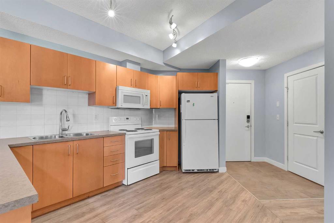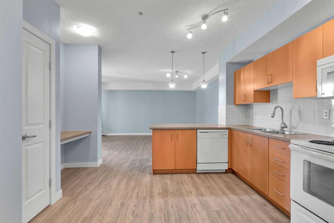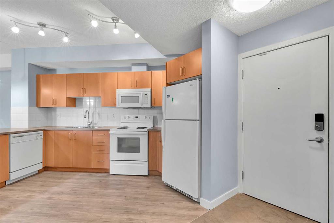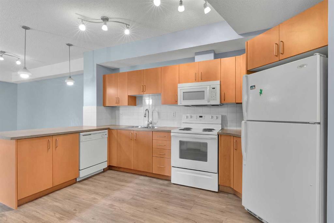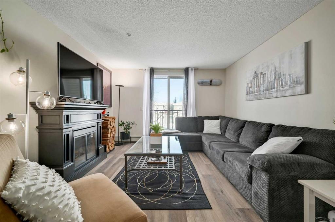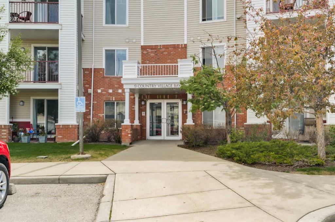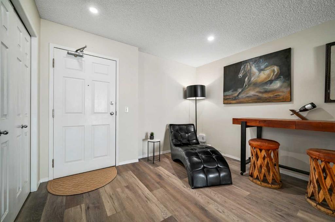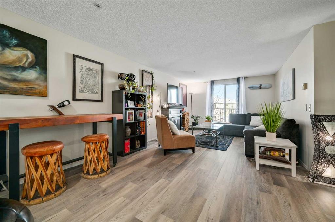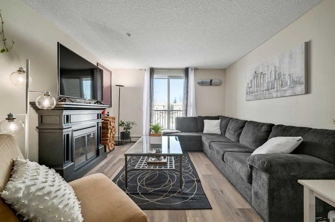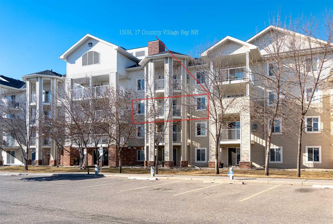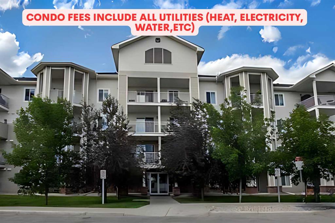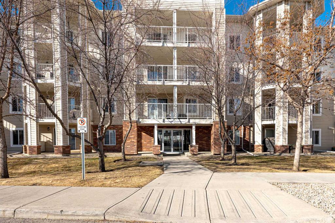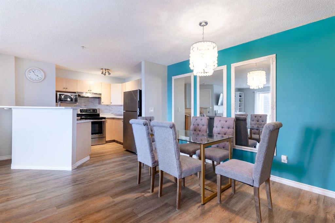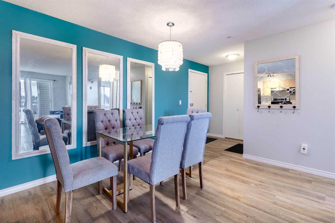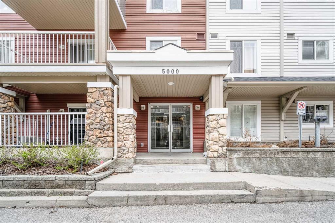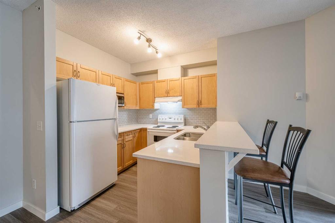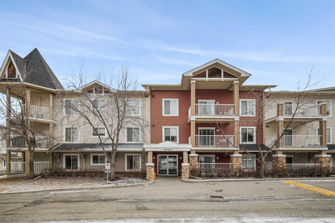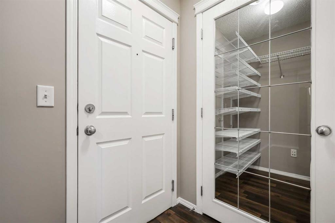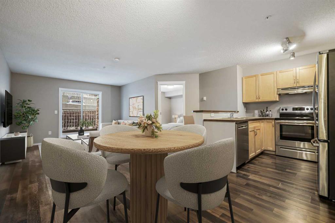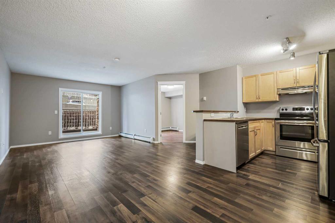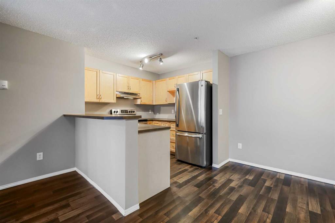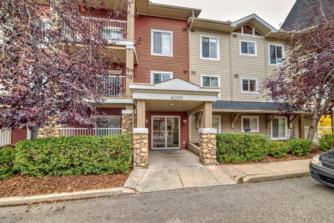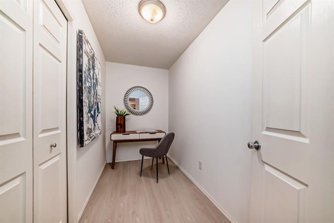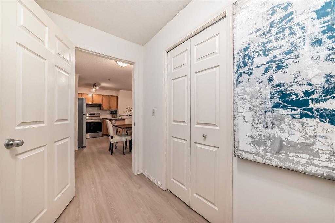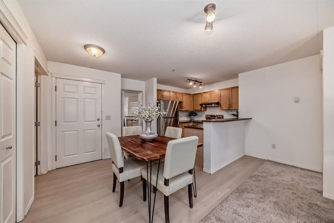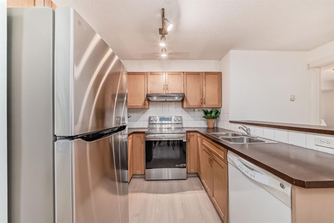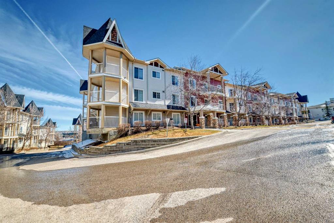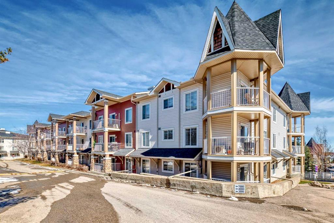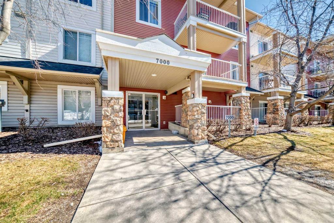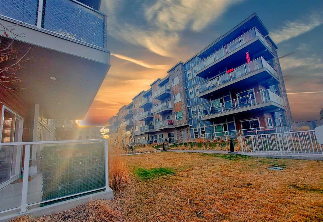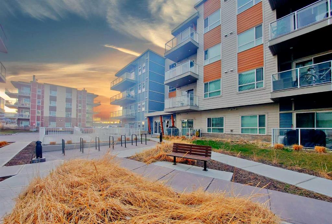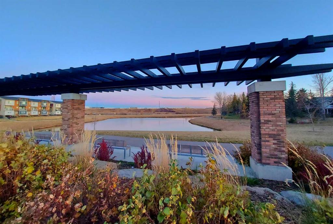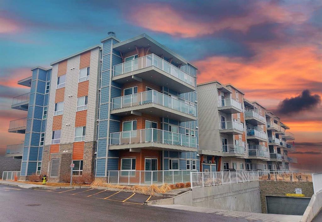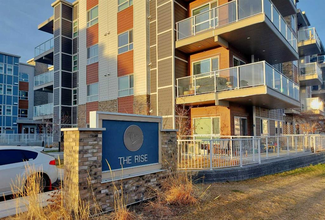5114, 69 Country Village Manor NE
Calgary T3K 0P1
MLS® Number: A2214741
$ 349,900
2
BEDROOMS
2 + 0
BATHROOMS
2008
YEAR BUILT
WELCOME to this beautifully updated and meticulously maintained ground-floor condominium is located in the highly desirable Lighthouse Landing community. Offering 2 spacious bedrooms and 2 full bathrooms, this home showcases a perfect blend of modern upgrades and functional design. Recent enhancements include brand-new premium flooring, fresh contemporary paint, stylish new faucets, a BRAND-NEW PREMIUM WASHER AND DRYER, and upgraded ELECTRIC RANGE and REFRIGERATOR. The open-concept layout features a bright kitchen and dining area, flowing into a cozy living room with a gas fireplace and access to a private ground-level patio—ideal for outdoor relaxation or entertaining. The primary bedroom includes a walk-in closet and a private 4-piece ensuite, while the second bedroom and additional full bathroom provide added flexibility. Additional conveniences include IN-SUITE LAUNDRY, a TITLED UNDERGROUND PARKING STALL, and an ASSIGNED STORAGE LOCKER. Nestled in a beautifully landscaped complex with walking paths and a scenic pond, this home is just minutes from shopping, schools, public transit, and major roadways, offering both tranquility and accessibility. Perfect for first-time buyers, downsizers, or investors seeking a turnkey property in a vibrant, well-connected neighborhood.
| COMMUNITY | Country Hills Village |
| PROPERTY TYPE | Apartment |
| BUILDING TYPE | Low Rise (2-4 stories) |
| STYLE | Single Level Unit |
| YEAR BUILT | 2008 |
| SQUARE FOOTAGE | 879 |
| BEDROOMS | 2 |
| BATHROOMS | 2.00 |
| BASEMENT | |
| AMENITIES | |
| APPLIANCES | Dishwasher, Electric Range, Microwave Hood Fan, Refrigerator, Washer/Dryer |
| COOLING | None |
| FIREPLACE | Gas |
| FLOORING | Vinyl Plank |
| HEATING | Baseboard |
| LAUNDRY | In Unit |
| LOT FEATURES | |
| PARKING | Underground |
| RESTRICTIONS | None Known |
| ROOF | |
| TITLE | Fee Simple |
| BROKER | Royal LePage METRO |
| ROOMS | DIMENSIONS (m) | LEVEL |
|---|---|---|
| Bedroom | 10`4" x 8`9" | Main |
| 4pc Bathroom | 7`11" x 4`11" | Main |
| Entrance | 10`4" x 8`10" | Main |
| Laundry | 3`3" x 6`2" | Main |
| Dining Room | 7`8" x 10`10" | Main |
| Kitchen | 9`1" x 9`6" | Main |
| Living Room | 15`3" x 12`8" | Main |
| Bedroom - Primary | 11`10" x 10`11" | Main |
| Walk-In Closet | 4`3" x 4`9" | Main |
| 4pc Ensuite bath | 7`10" x 4`11" | Main |
| Balcony | 10`3" x 4`4" | Main |

