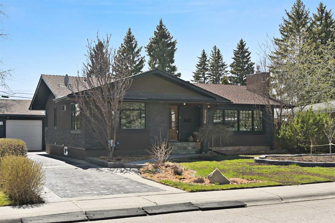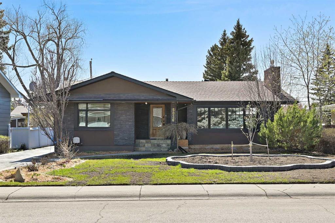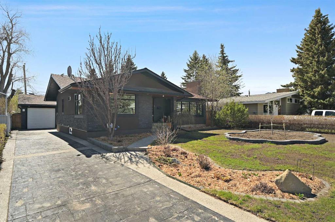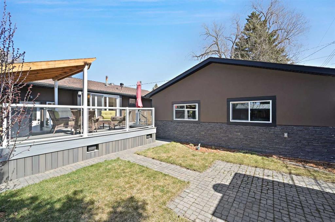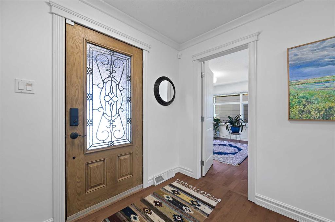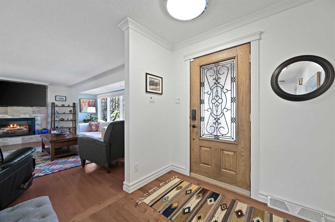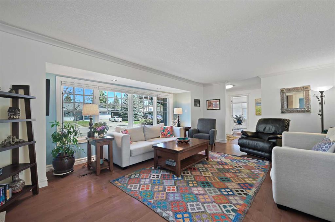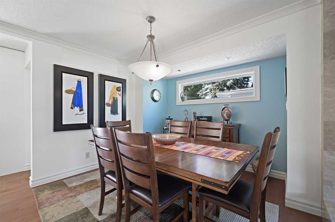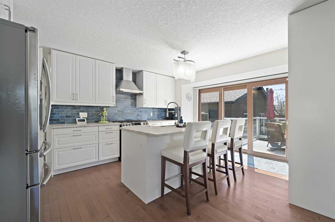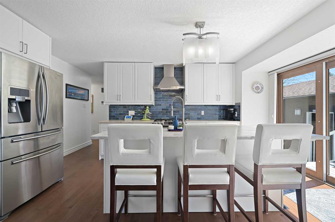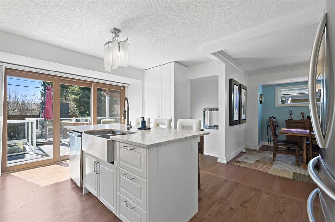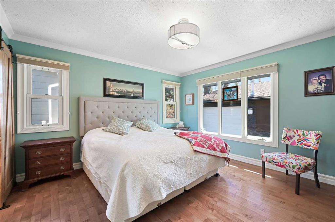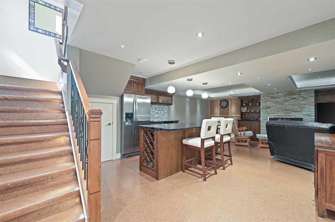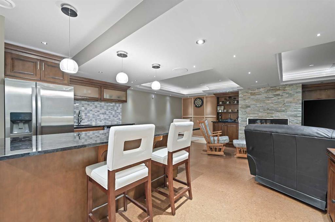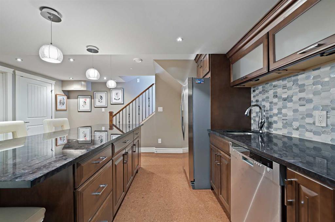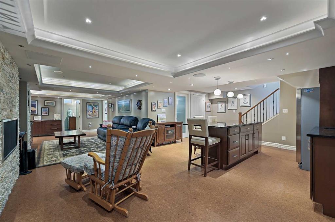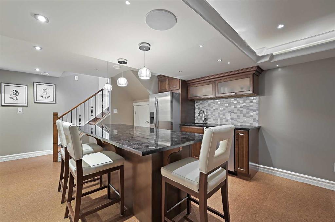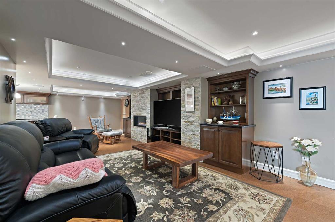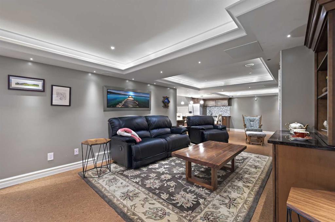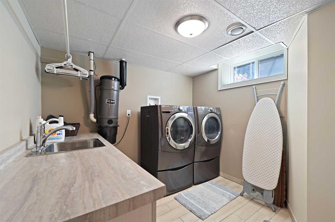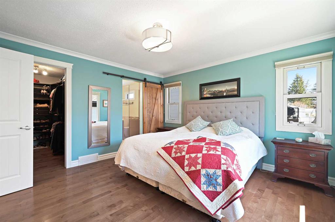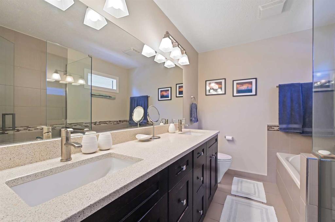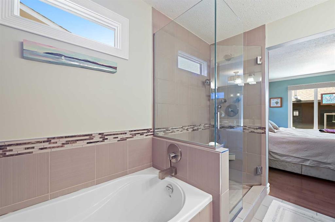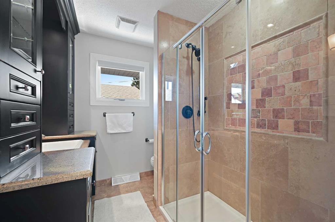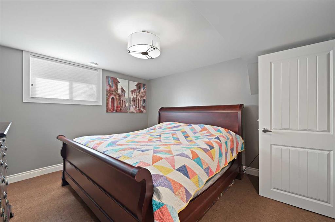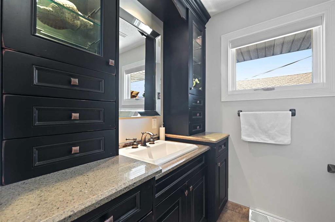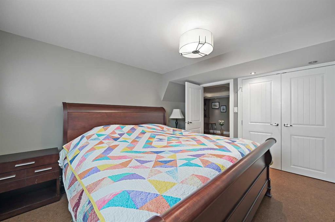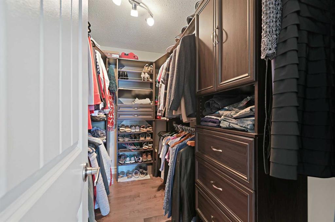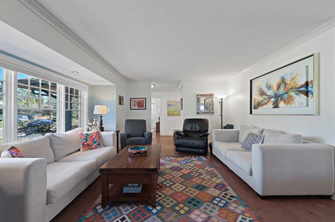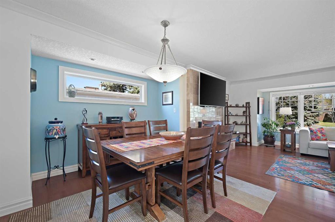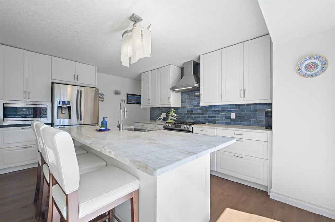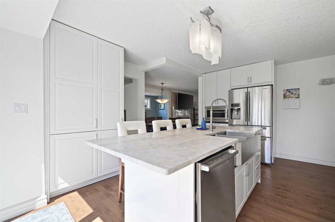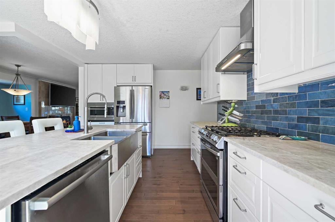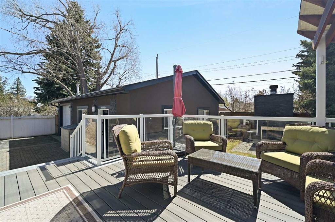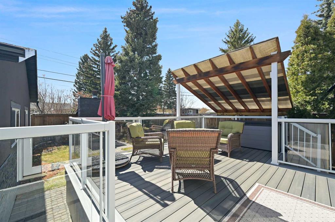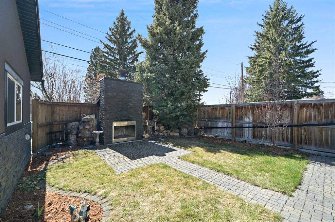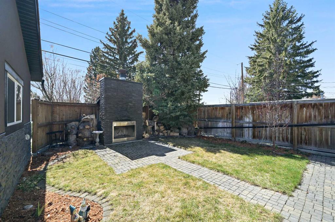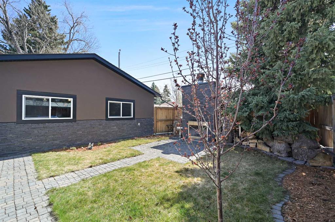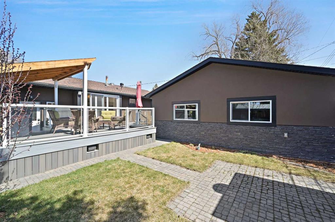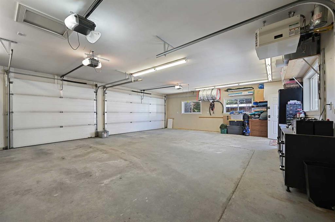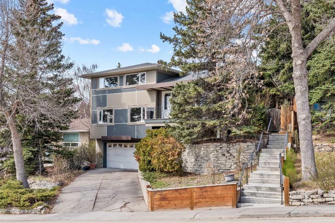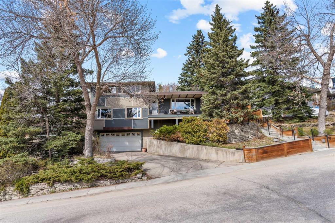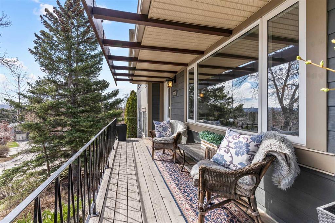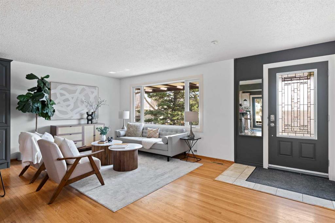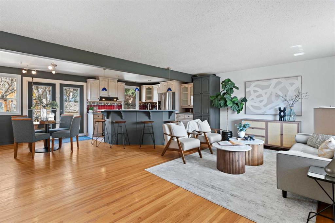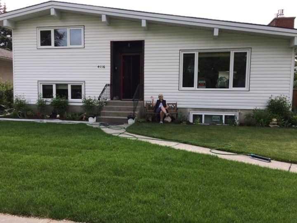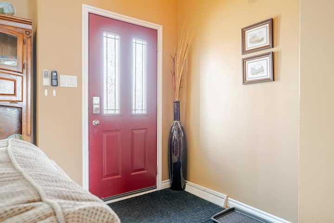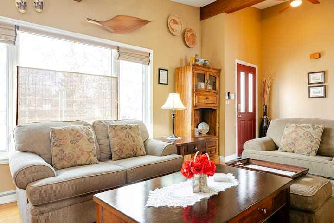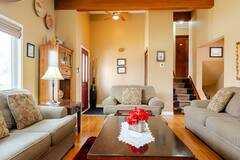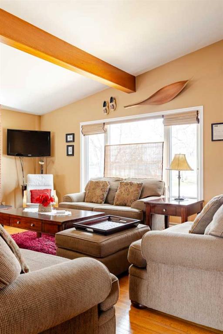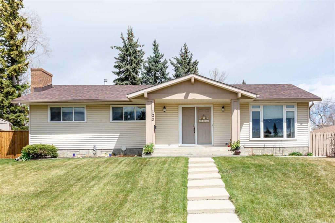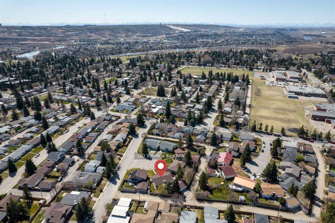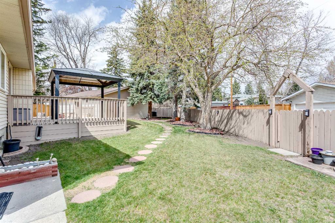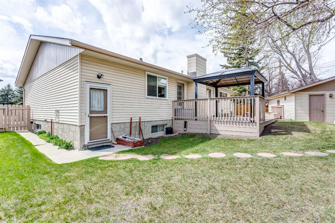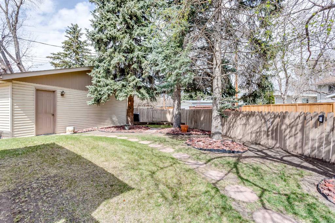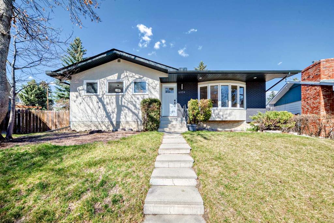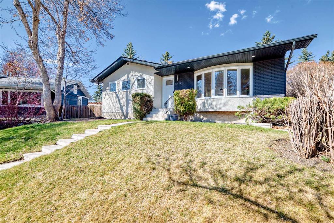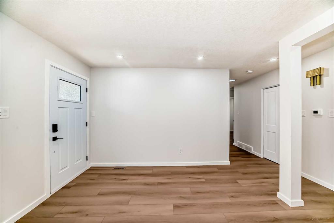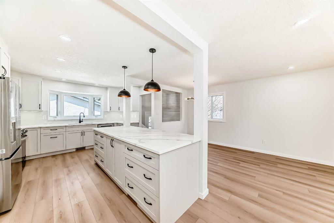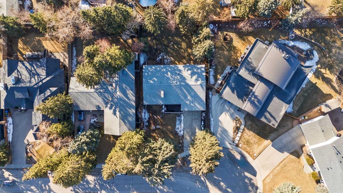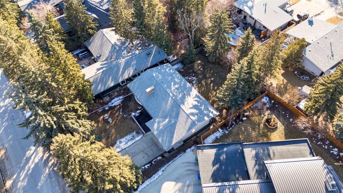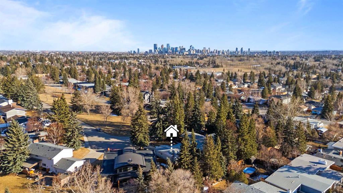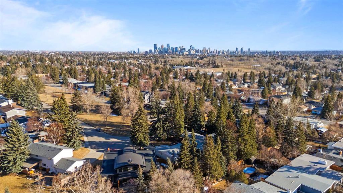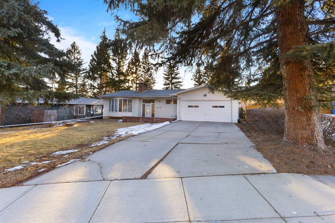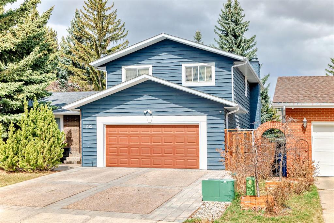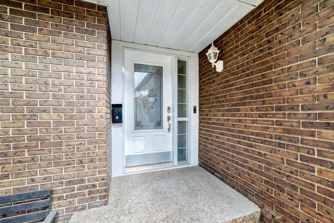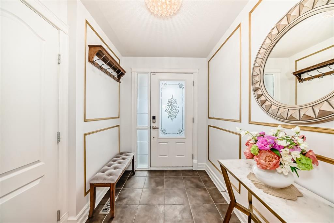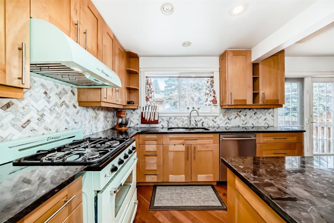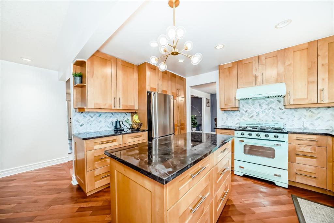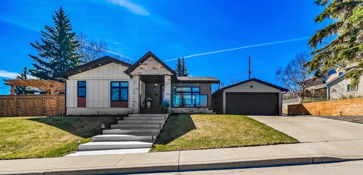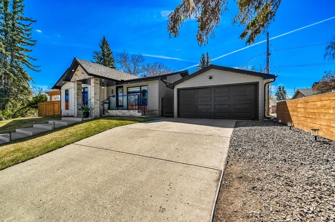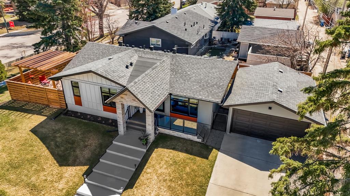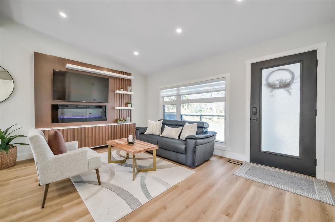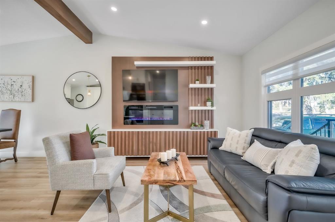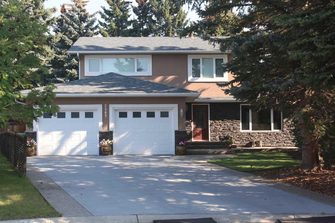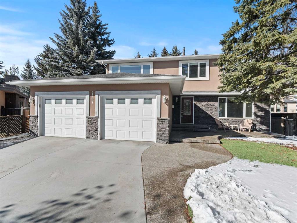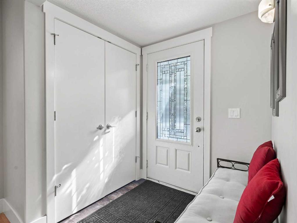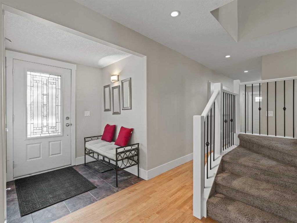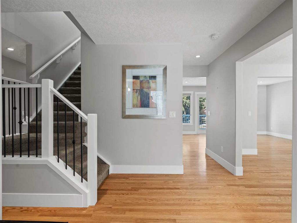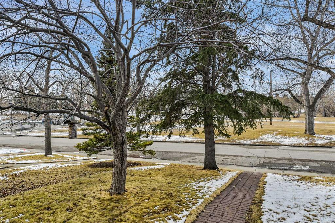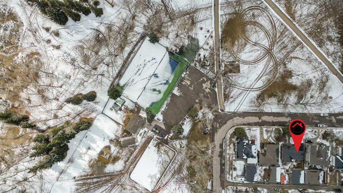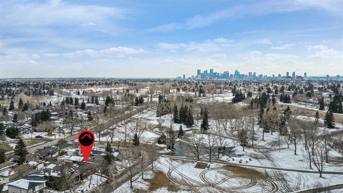5036 Batchelor Crescent NW
Calgary T2L 1S9
MLS® Number: A2216989
$ 1,089,000
3
BEDROOMS
3 + 0
BATHROOMS
1964
YEAR BUILT
Completely rebuilt bungalow in a quiet Brentwood area with extensive stonework, heated triple garage, composite deck patio overlooking a free-standing brick fireplace, and extensive landscaping. The main floor has hardwood throughout and includes the primary suite with a 4-piece ensuite with a jetted tub and a large walk-in closet, a newly installed kitchen with stainless steel appliances, and a light living room with a gas-fired fireplace. The bright bedroom utilizes a Murphy bed, enabling additional space that can double as an office. The lower level comes with a full bath, a 3rd bedroom, and cork flooring throughout. Custom-built-in cabinets and lighting, an island, fridge, and dishwasher are great for entertainment or simply relaxing in front of the gas fireplace watching TV. Located a short walking distance to all levels of school, parks, public transportation, library, city health complex ( swimming pool, gym, skating rink, outdoor pickleball and tennis courts), and several shops and stores in the newly rebuilt Northland Village mall, offers year-round activities.
| COMMUNITY | Brentwood |
| PROPERTY TYPE | Detached |
| BUILDING TYPE | House |
| STYLE | Bungalow |
| YEAR BUILT | 1964 |
| SQUARE FOOTAGE | 1,400 |
| BEDROOMS | 3 |
| BATHROOMS | 3.00 |
| BASEMENT | Finished, Full |
| AMENITIES | |
| APPLIANCES | Dishwasher, Garage Control(s), Gas Cooktop, Oven, Range Hood, Refrigerator, Washer/Dryer, Window Coverings |
| COOLING | None |
| FIREPLACE | Gas, Living Room |
| FLOORING | Ceramic Tile, Cork, Hardwood |
| HEATING | Forced Air, Natural Gas |
| LAUNDRY | Lower Level |
| LOT FEATURES | Back Lane, Back Yard, City Lot, Front Yard, Landscaped, Lawn, Level, Rectangular Lot, Street Lighting, Underground Sprinklers |
| PARKING | Drive Through, Driveway, Garage Door Opener, Garage Faces Front, Garage Faces Rear, Heated Garage, Insulated, Rear Drive, Triple Garage Detached |
| RESTRICTIONS | None Known |
| ROOF | Asphalt Shingle |
| TITLE | Fee Simple |
| BROKER | RE/MAX Real Estate (Central) |
| ROOMS | DIMENSIONS (m) | LEVEL |
|---|---|---|
| Game Room | 33`3" x 10`5" | Lower |
| Bedroom | 12`8" x 11`5" | Lower |
| Flex Space | 7`7" x 6`5" | Lower |
| Laundry | 9`2" x 9`0" | Lower |
| 3pc Bathroom | 6`6" x 6`1" | Lower |
| Furnace/Utility Room | 11`7" x 3`9" | Lower |
| Other | 11`9" x 8`10" | Lower |
| Living Room | 20`2" x 14`11" | Main |
| Dining Room | 11`10" x 8`11" | Main |
| Kitchen | 14`3" x 11`0" | Main |
| Bedroom - Primary | 13`2" x 12`10" | Main |
| Walk-In Closet | 9`4" x 5`11" | Main |
| 5pc Ensuite bath | 9`4" x 6`10" | Main |
| Bedroom | 11`9" x 10`10" | Main |
| Foyer | 7`1" x 7`1" | Main |
| 3pc Bathroom | 7`10" x 6`11" | Main |

