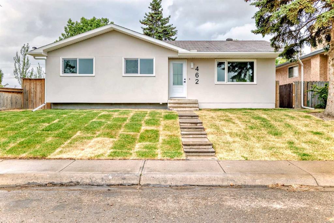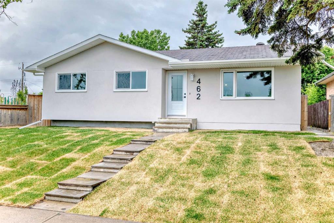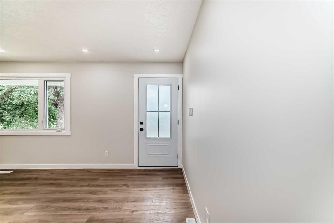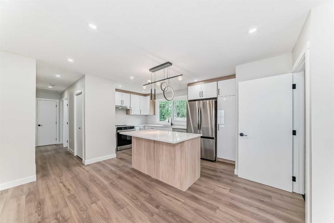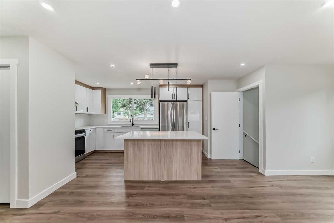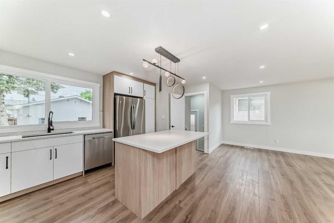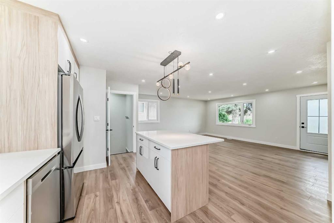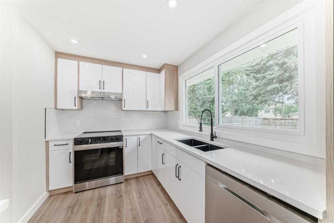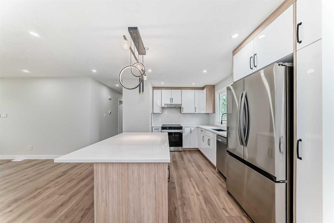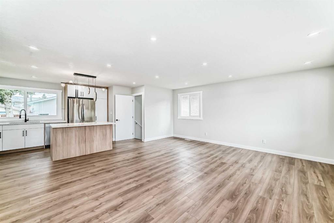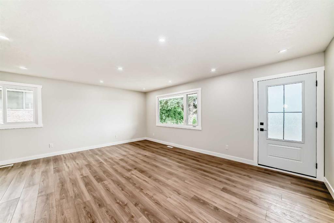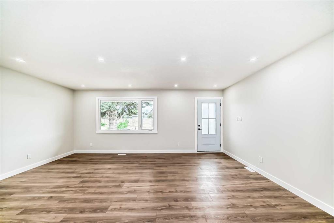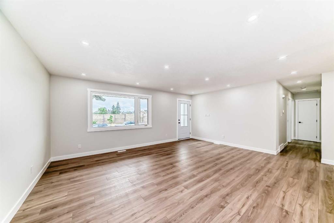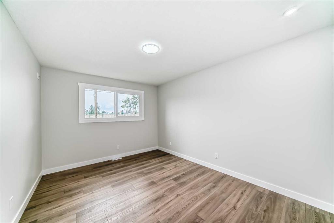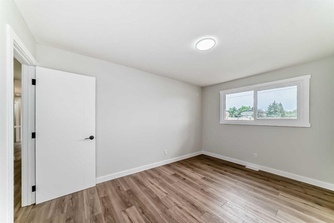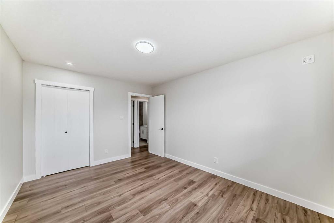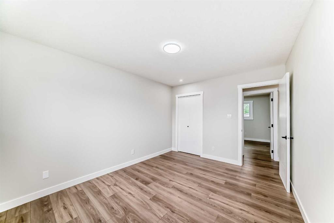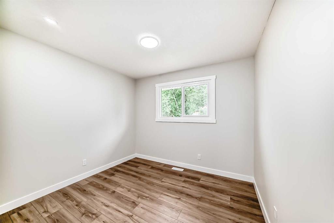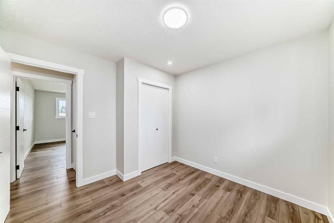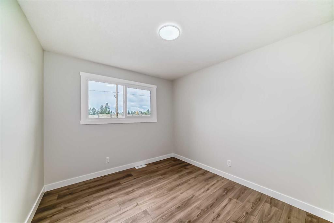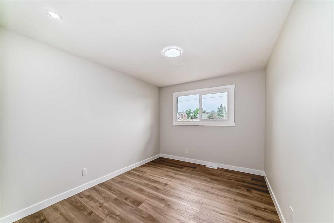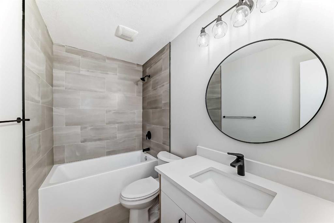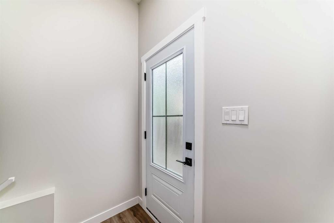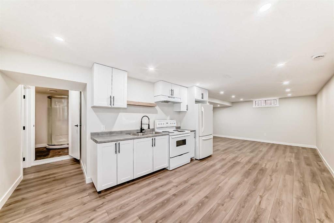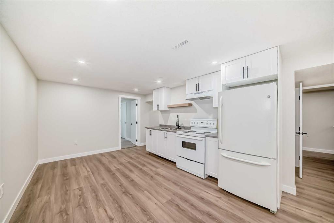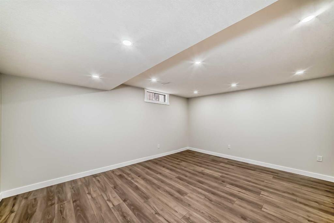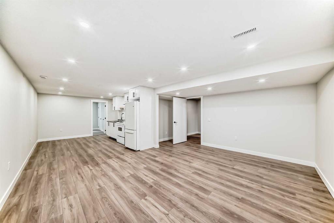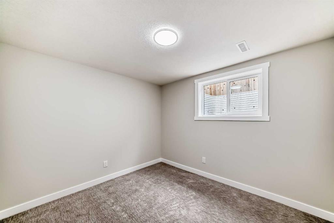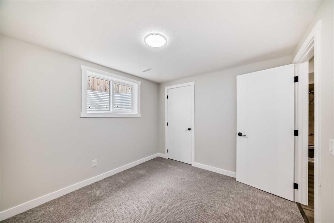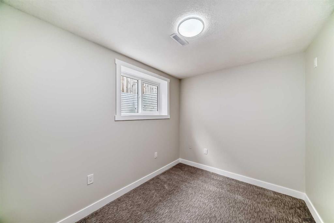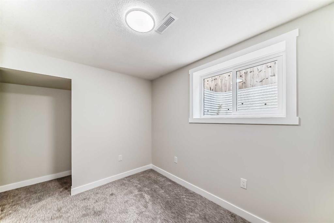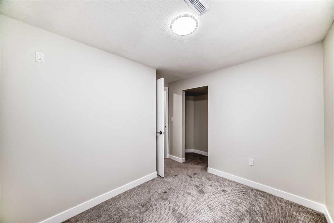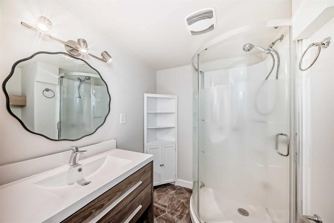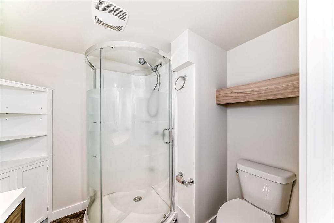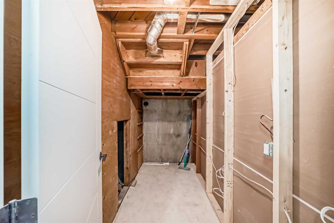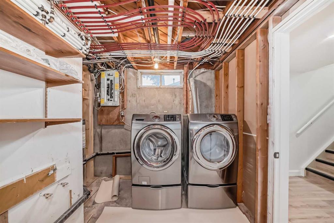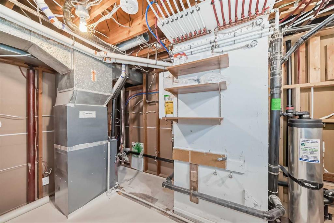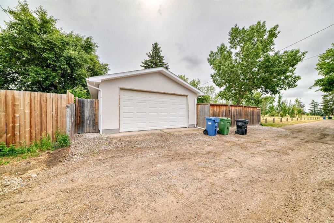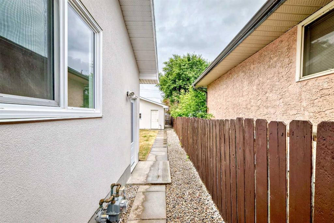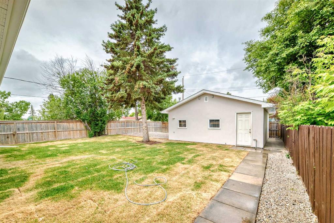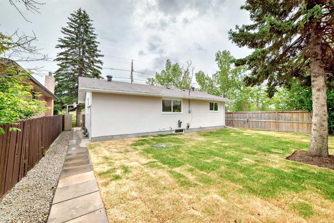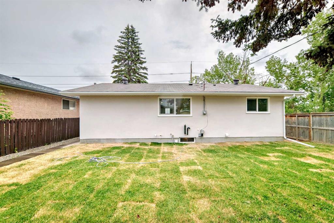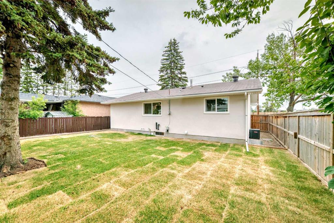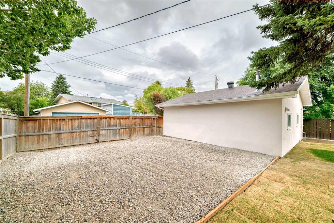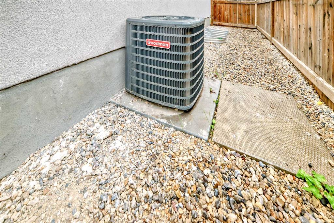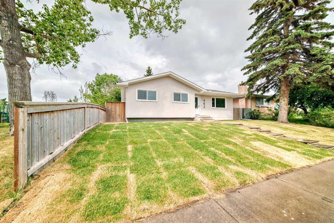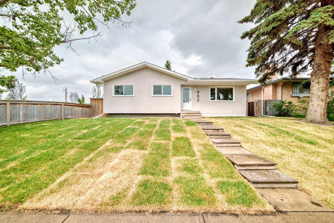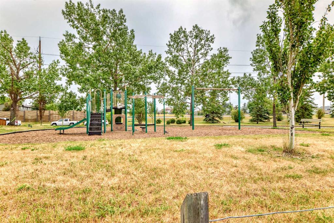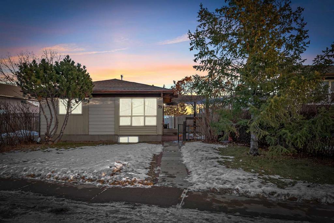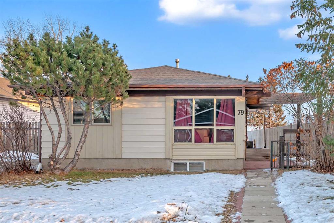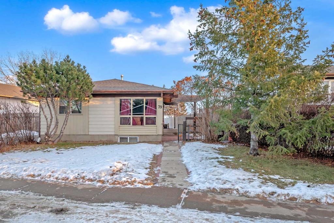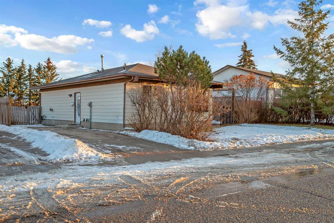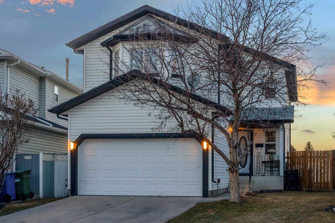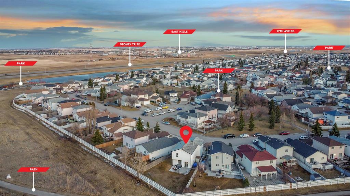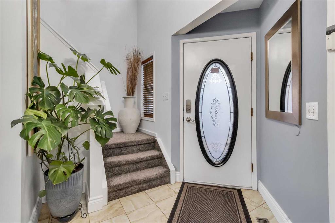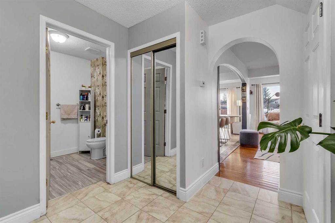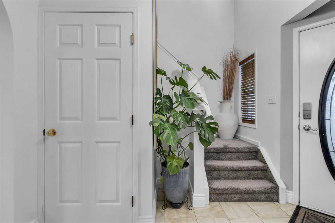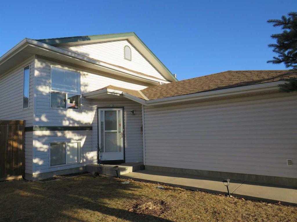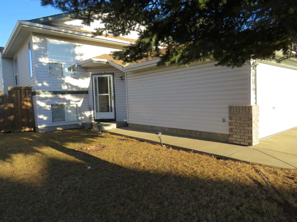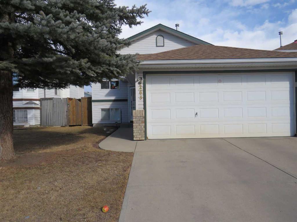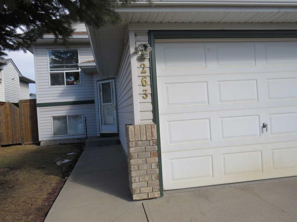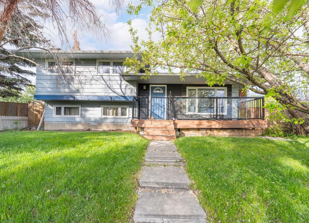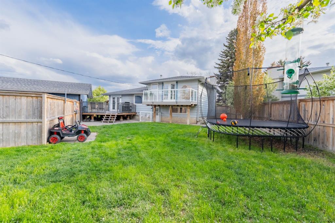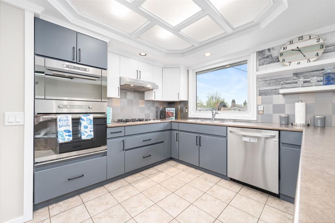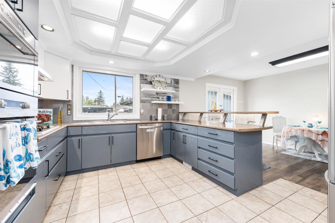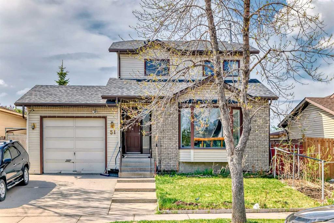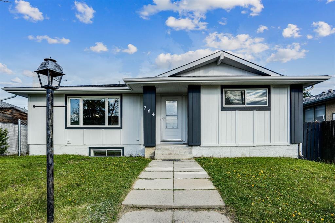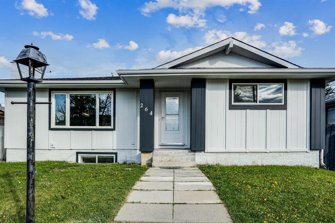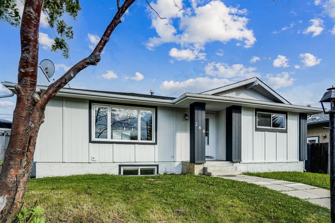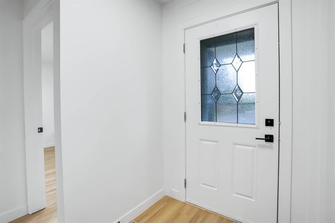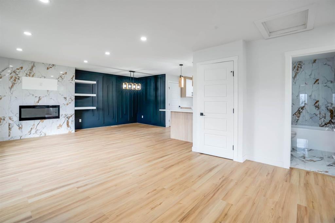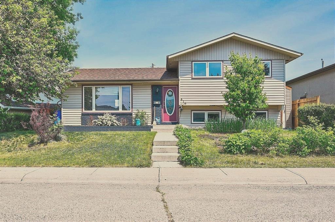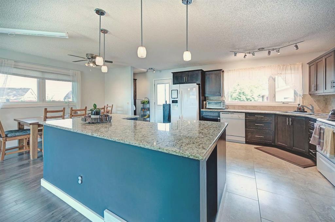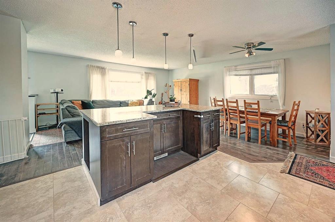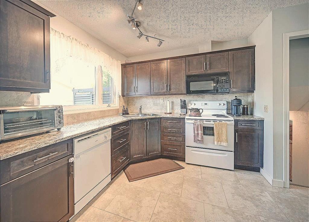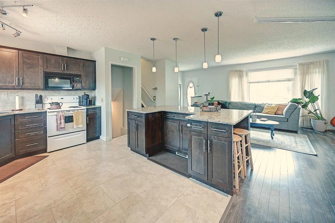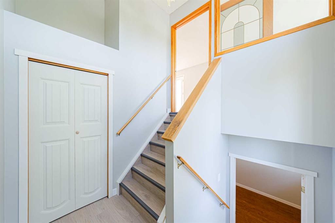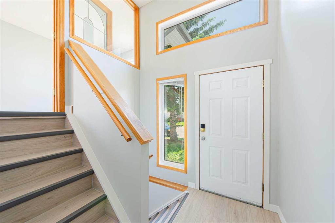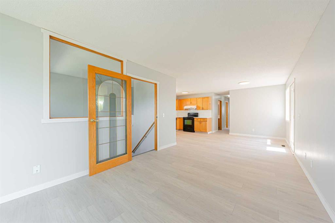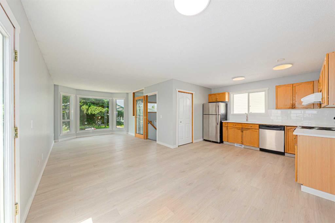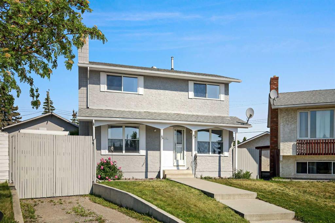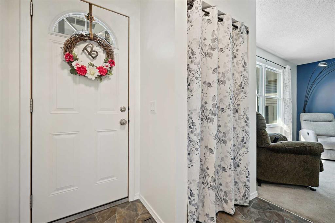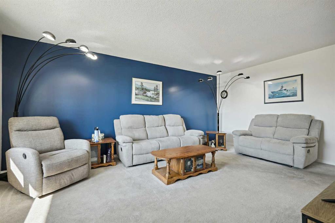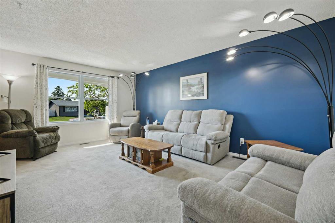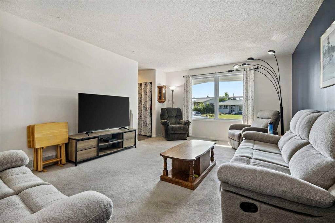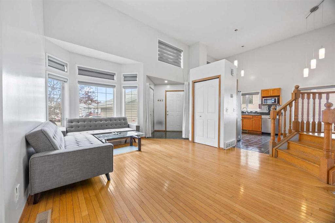462 Penbrooke Crescent SE
Calgary T2A 3T8
MLS® Number: A2233415
$ 659,000
5
BEDROOMS
2 + 0
BATHROOMS
1,107
SQUARE FEET
1973
YEAR BUILT
Nestled beside a serene park greenspace, this extensively renovated home offers the perfect blend of modern comfort and prime location. Situated on an expansive lot, it boasts a massive detached double garage (22'x24') featuring 220 service and a dedicated heater – ideal for the hobbyist or for keeping vehicles warm year-round. Step inside to discover a truly brand-new renovation. Every detail has been meticulously updated, including an open floor plan with Brand new windows that flood the home with natural light, a brand new kitchen and appliances, stunning new flooring throughout, a spa-like bathroom, and all-new doors. Central Air Conditioning for the hot summer days. The exterior has also received a fresh look with new stucco. Beyond the aesthetics, significant functional updates ensure peace of mind and efficiency. Enjoy the convenience of a newer washer and dryer set on pedestals, updated kitchen and bathroom fans for improved ventilation, and R40 insulation for superior energy efficiency. Safety is paramount with hardwired smoke detectors, Tankless Hot water heater while the individual manifold Pex plumbing system provides reliable water distribution. Further enhancing the home's value are updated HVAC and water mechanics, promising years of worry-free living. This is more than just a home; it's a completely revitalized sanctuary waiting for its new owners.
| COMMUNITY | Penbrooke Meadows |
| PROPERTY TYPE | Detached |
| BUILDING TYPE | House |
| STYLE | Bungalow |
| YEAR BUILT | 1973 |
| SQUARE FOOTAGE | 1,107 |
| BEDROOMS | 5 |
| BATHROOMS | 2.00 |
| BASEMENT | Separate/Exterior Entry, Finished, Full |
| AMENITIES | |
| APPLIANCES | Central Air Conditioner, Dishwasher, Dryer, Electric Stove, Range Hood, Refrigerator, Tankless Water Heater, Washer, Water Softener |
| COOLING | Central Air |
| FIREPLACE | N/A |
| FLOORING | Carpet, Laminate, Tile |
| HEATING | Forced Air |
| LAUNDRY | Laundry Room, Lower Level |
| LOT FEATURES | Back Lane, Landscaped, Rectangular Lot, Street Lighting |
| PARKING | 220 Volt Wiring, Alley Access, Double Garage Detached, Garage Door Opener |
| RESTRICTIONS | None Known |
| ROOF | Asphalt Shingle |
| TITLE | Fee Simple |
| BROKER | Century 21 Bravo Realty |
| ROOMS | DIMENSIONS (m) | LEVEL |
|---|---|---|
| Family Room | 16`3" x 12`10" | Lower |
| Kitchen | 3`6" x 12`1" | Lower |
| Bedroom | 9`7" x 10`7" | Lower |
| Bedroom | 9`11" x 7`6" | Lower |
| Game Room | 14`9" x 8`1" | Lower |
| Laundry | 8`4" x 13`4" | Lower |
| 3pc Bathroom | 6`3" x 7`7" | Lower |
| Storage | 9`5" x 7`10" | Lower |
| Living Room | 16`3" x 7`8" | Main |
| Kitchen | 17`7" x 9`6" | Main |
| Dining Room | 16`3" x 11`10" | Main |
| 4pc Bathroom | 8`7" x 5`0" | Main |
| Bedroom - Primary | 13`7" x 10`2" | Main |
| Bedroom | 11`3" x 9`6" | Main |
| Bedroom | 9`11" x 8`8" | Main |

