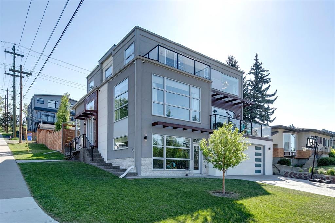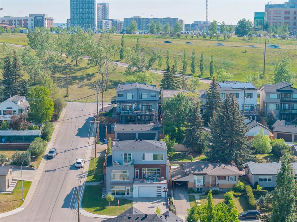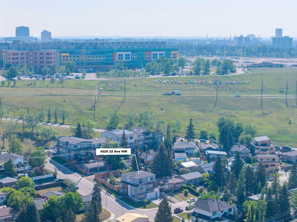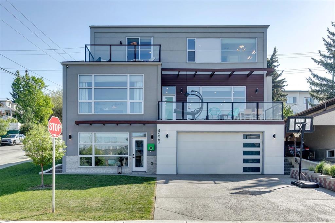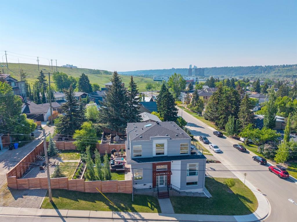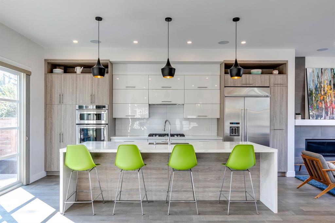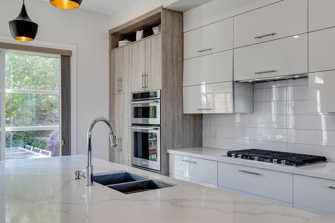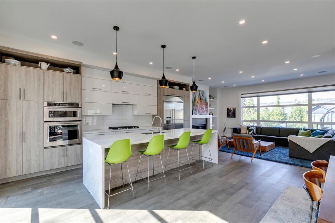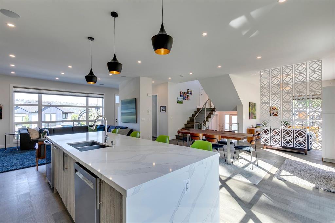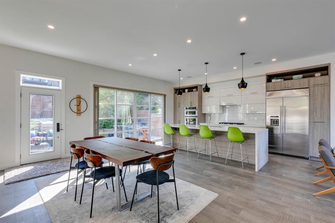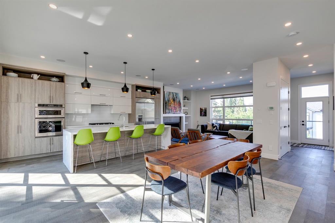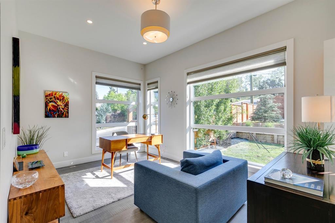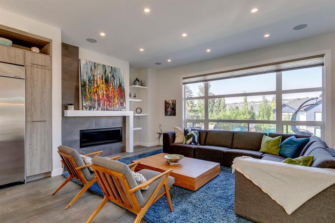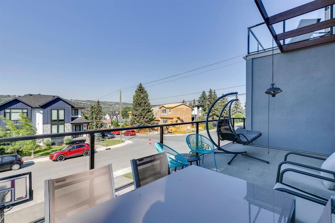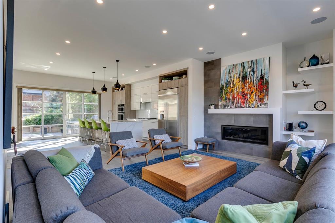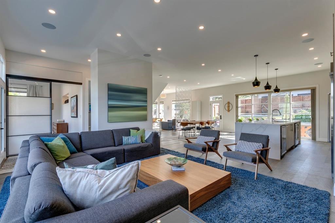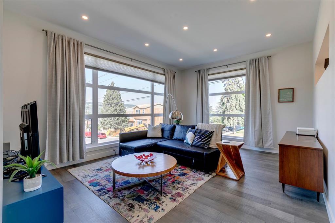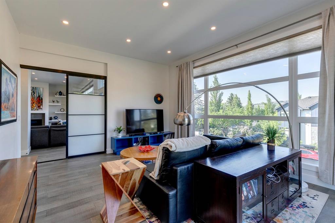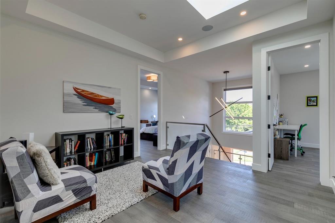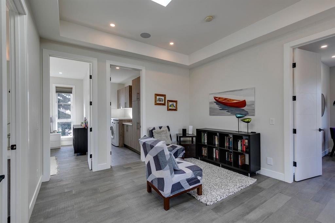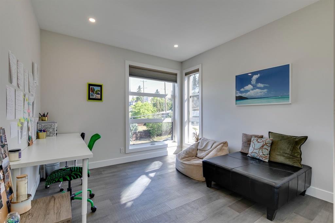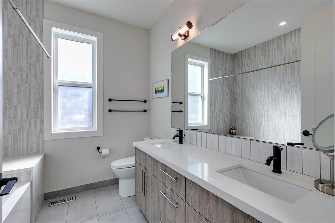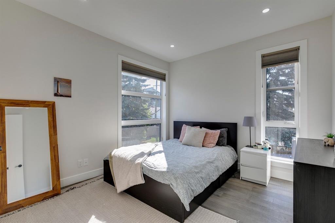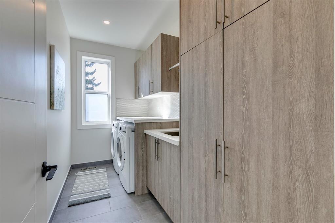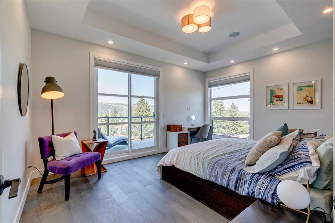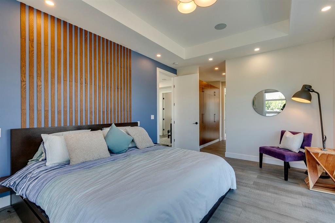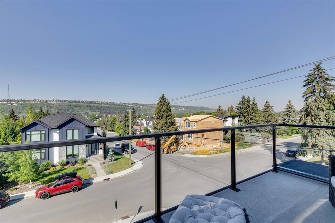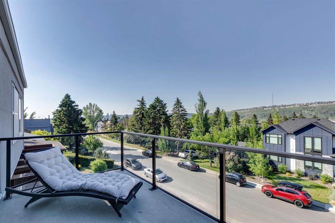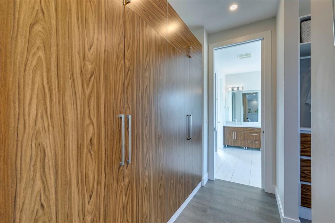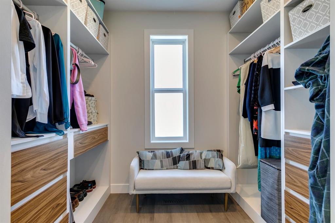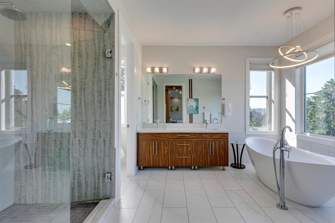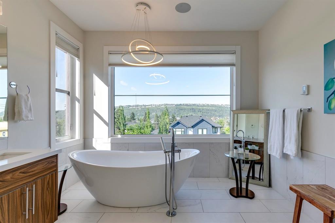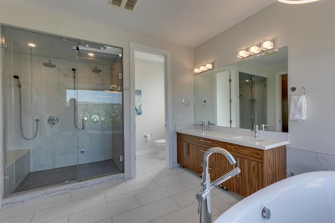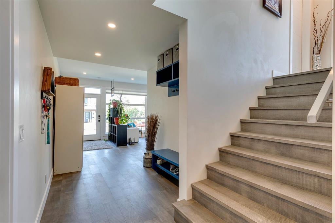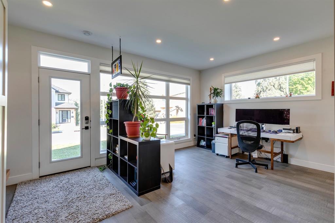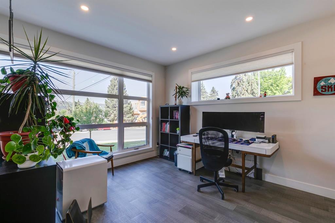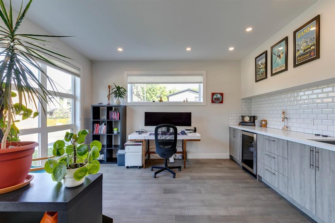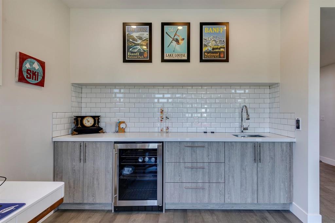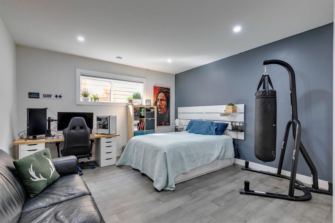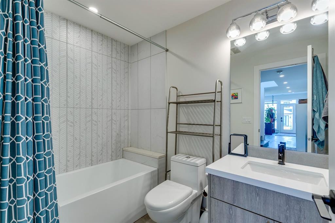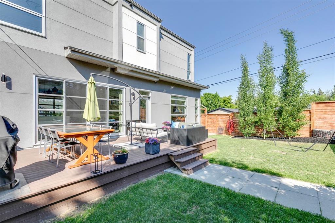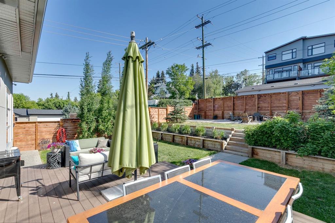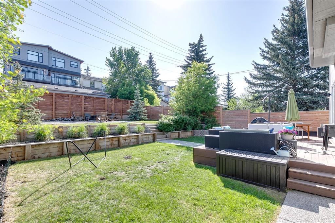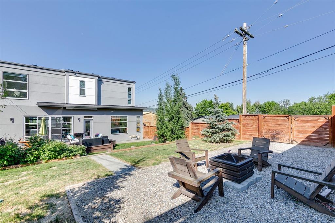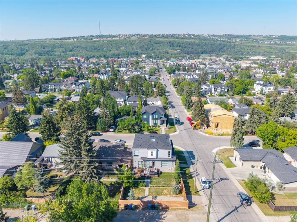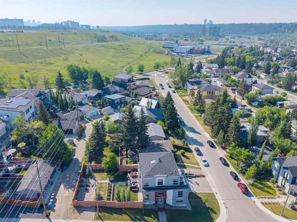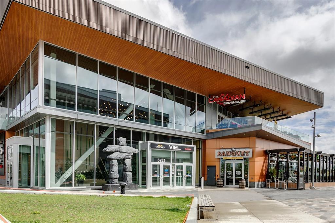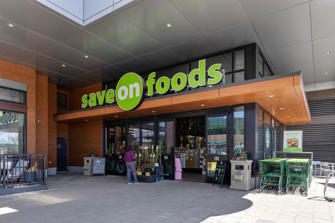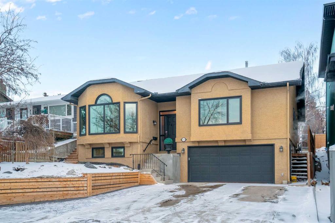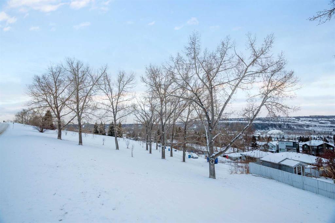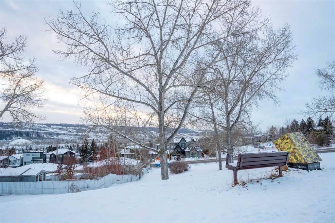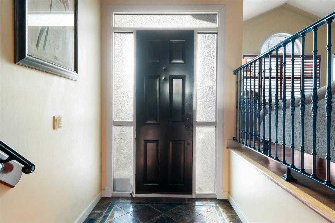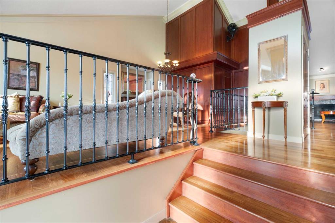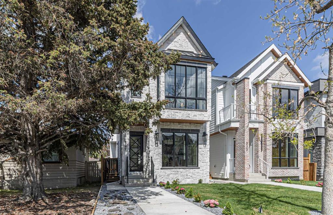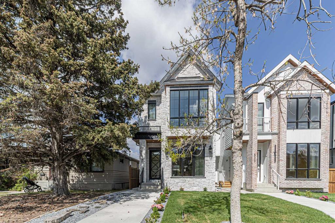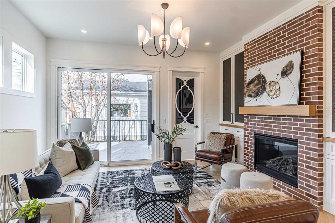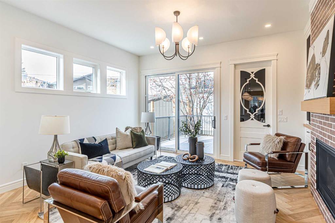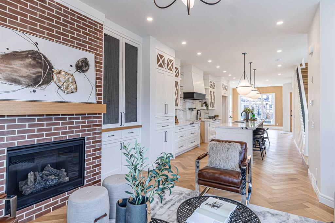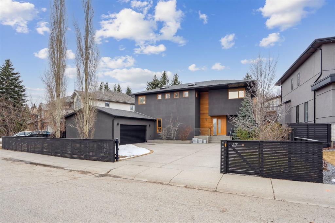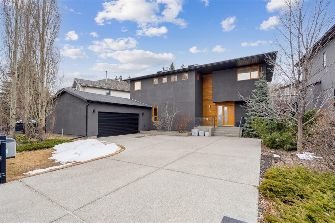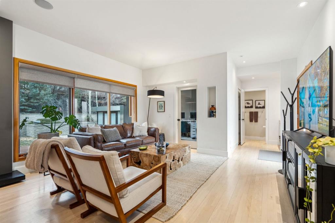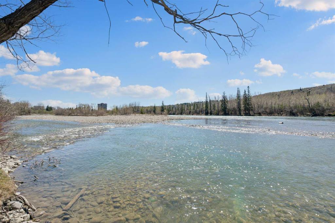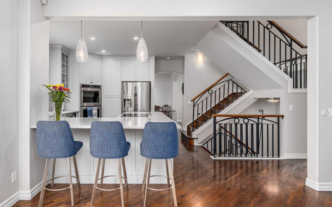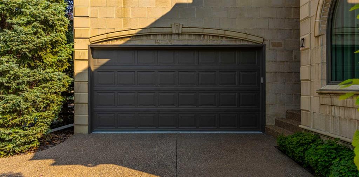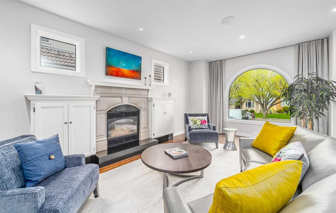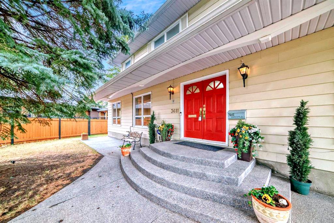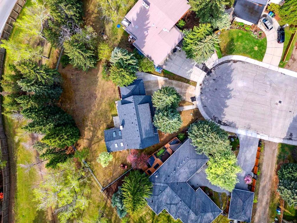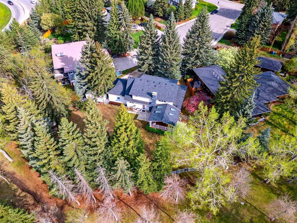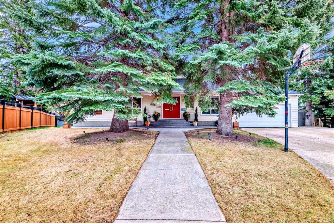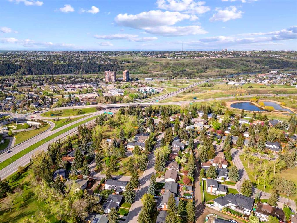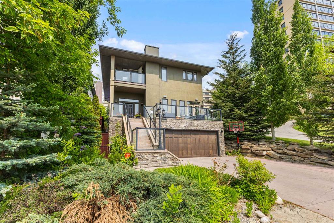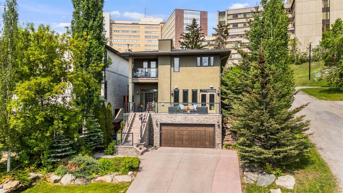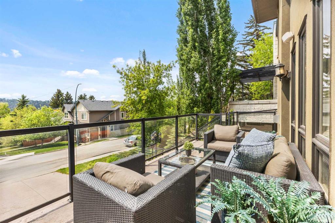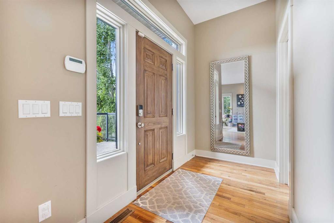4520 22 Avenue NW
Calgary T3B 0X7
MLS® Number: A2229649
$ 1,450,000
4
BEDROOMS
3 + 1
BATHROOMS
2,801
SQUARE FEET
2019
YEAR BUILT
Welcome to this impeccable West Coast modern 4 bed/ 3.5 bath luxury residence nestled on a corner lot in the family-friendly community of Montgomery. Boasting over 3,800 square feet of beautifully developed living space, this home offers a perfect blend of sophistication, comfort, and functionality for modern families. Step through a grand, elegant front entry into a sun drenched main level featuring soaring 10’ ceilings and beautiful hardwood flooring that flows seamlessly throughout all three levels creating a sense of continuity and warmth. A stunning glass railed staircase sets the tone for the thoughtfully crafted interior. The magnificent kitchen is a chef’s dream, adorned with premium stainless steel appliances, gleaming quartz countertops, and ceiling height custom cabinetry. An adjacent dining area opens onto a spacious sun filled deck; perfect for entertaining or enjoying peaceful family meals. The inviting living room is anchored by a contemporary linear gas fireplace and accesses a private Southwest facing balcony where you can unwind with sunset views. A bright, oversized home office on the main floor provides the ideal space for remote work or homework stations, reflecting today’s evolving lifestyle needs. Upstairs, retreat to the luxurious primary suite with private access to a second balcony offering views of COP and the Bow River Valley. The spa-inspired ensuite features in-floor heating, steam shower designed for two, and a custom walk-in closet curated for ample clothing storage. A bonus room with skylights, full bathroom, two additional bedrooms, and a well-appointed laundry room complete the upper level. The walkout lower level is perfect for relaxation and entertainment, featuring a large family room with a built-in wet bar, a fourth bedroom, full bathroom, and a functional mudroom that connects to the oversized double garage with a heating gas-line and EV-ready power car plug-in. Outside, enjoy a beautifully landscaped backyard with a large deck equipped with a BBQ gas line, plenty of green space, raised planters, and steps up to a rear gate access for a trailer parking pad that can additionally function as an outdoor fire-pit area; ideal for entertaining and outdoor enthusiasts. Additional highlights include triple-pane windows and a central home-audio system. Located steps to Montalban Park, minutes from the University of Calgary, University District and Market Mall, Foothills and Children's Hospitals, and just 10 minutes from downtown, this exceptional home offers both convenience and a strong sense of community. Montgomery’s vibrant charm, river pathways, parks, and top rated schools make it one of Calgary’s most beloved neighbourhoods for families and professionals alike.
| COMMUNITY | Montgomery |
| PROPERTY TYPE | Detached |
| BUILDING TYPE | House |
| STYLE | 2 Storey |
| YEAR BUILT | 2019 |
| SQUARE FOOTAGE | 2,801 |
| BEDROOMS | 4 |
| BATHROOMS | 4.00 |
| BASEMENT | Full, Walk-Out To Grade |
| AMENITIES | |
| APPLIANCES | Bar Fridge, Built-In Oven, Dishwasher, Dryer, Gas Cooktop, Microwave, Refrigerator, Washer, Wine Refrigerator |
| COOLING | Central Air |
| FIREPLACE | Gas |
| FLOORING | Hardwood, Tile |
| HEATING | In Floor, Forced Air, Natural Gas |
| LAUNDRY | Laundry Room, Sink, Upper Level |
| LOT FEATURES | Back Lane, Back Yard, Corner Lot, Garden, Irregular Lot, Landscaped, Lawn, Sloped Up, Street Lighting, Treed, Views |
| PARKING | Double Garage Attached, RV Access/Parking |
| RESTRICTIONS | Restrictive Covenant |
| ROOF | Asphalt Shingle |
| TITLE | Fee Simple |
| BROKER | RE/MAX House of Real Estate |
| ROOMS | DIMENSIONS (m) | LEVEL |
|---|---|---|
| Family Room | 17`0" x 14`5" | Basement |
| Bedroom | 14`10" x 13`11" | Basement |
| 4pc Bathroom | 0`0" x 0`0" | Basement |
| 2pc Bathroom | 0`0" x 0`0" | Main |
| Den | 17`9" x 13`8" | Main |
| Office | 14`8" x 10`6" | Main |
| Foyer | 8`7" x 6`2" | Main |
| Kitchen | 14`0" x 18`11" | Main |
| Dining Room | 12`0" x 19`11" | Main |
| Living Room | 16`7" x 13`3" | Main |
| Bonus Room | 12`3" x 12`4" | Upper |
| Laundry | 11`8" x 5`7" | Upper |
| Bedroom - Primary | 16`2" x 11`11" | Upper |
| Bedroom | 11`8" x 10`11" | Upper |
| Bedroom | 11`6" x 10`11" | Upper |
| 5pc Bathroom | 0`0" x 0`0" | Upper |
| 6pc Ensuite bath | 0`0" x 0`0" | Upper |

