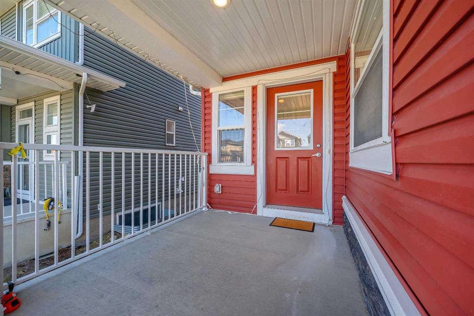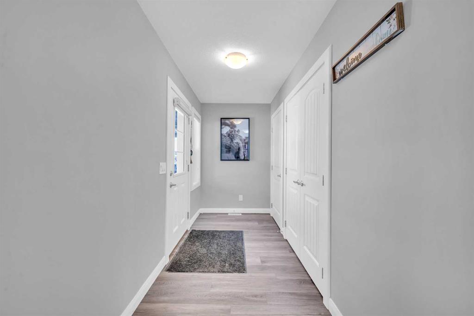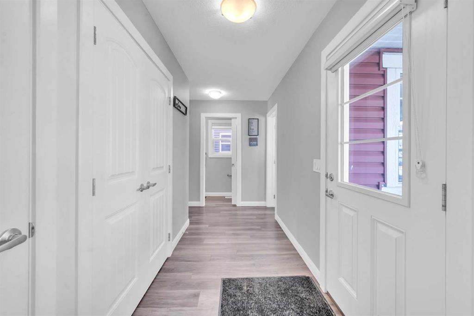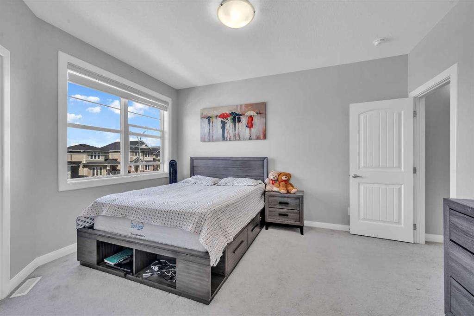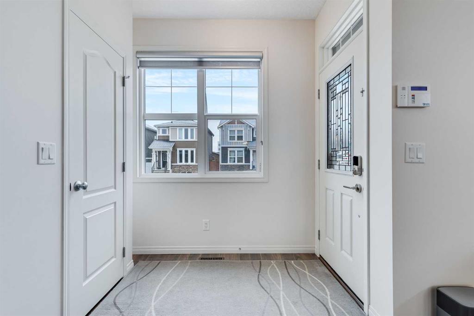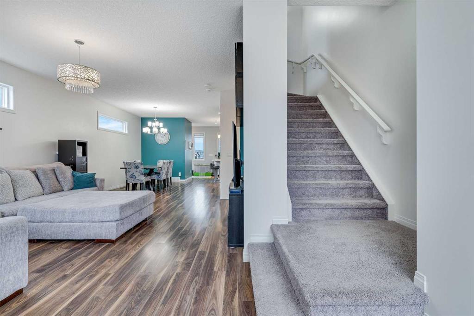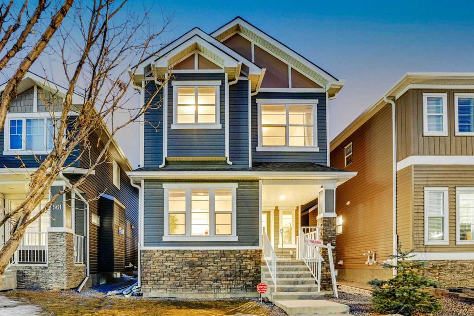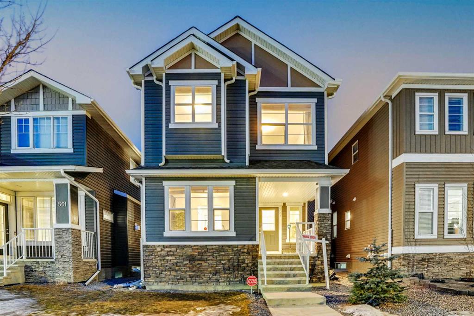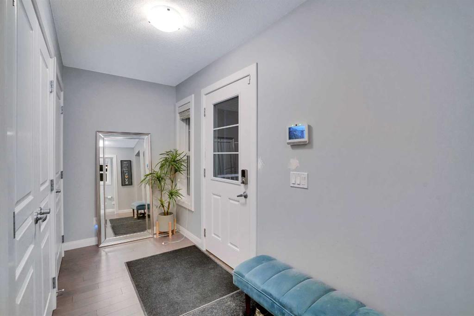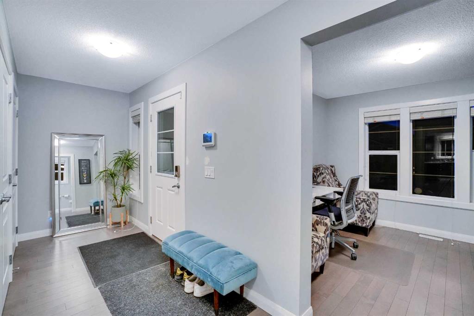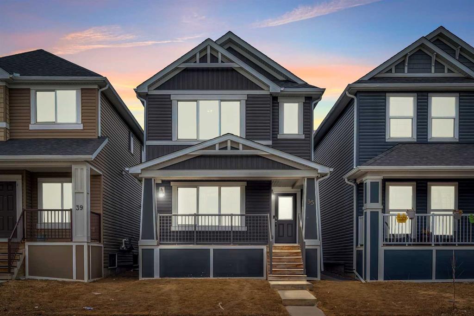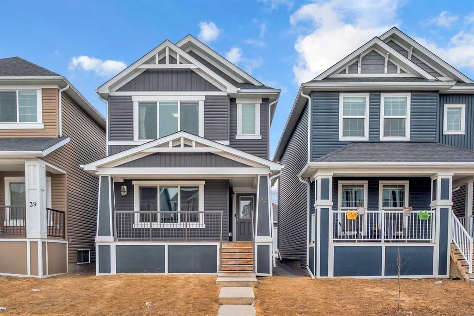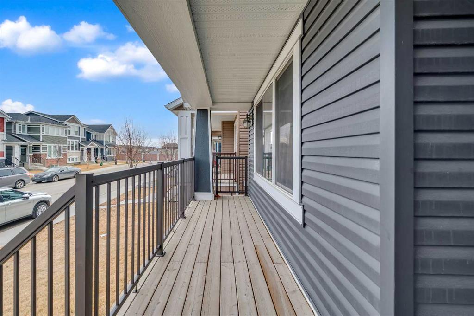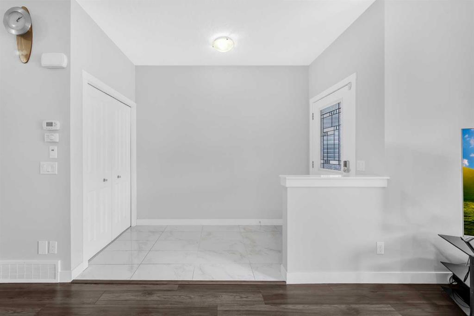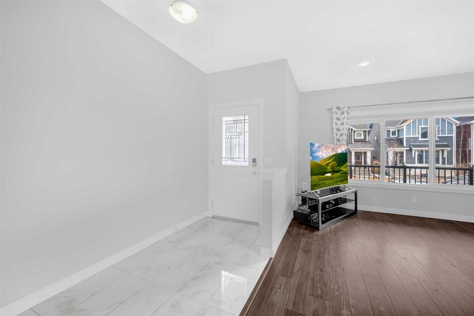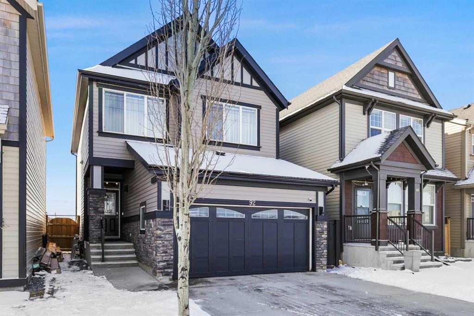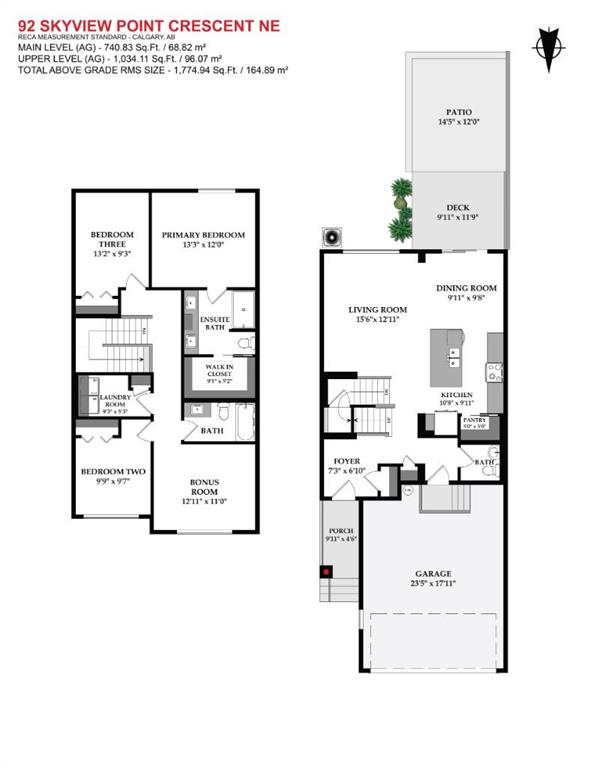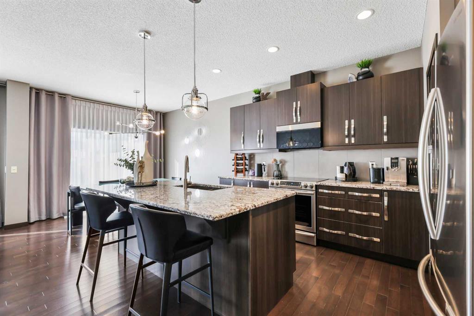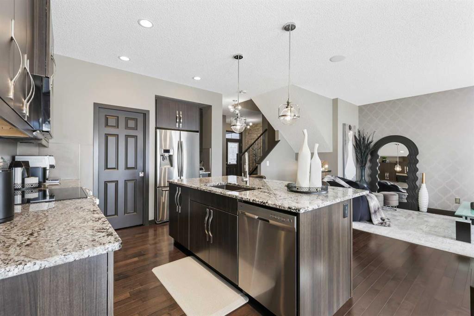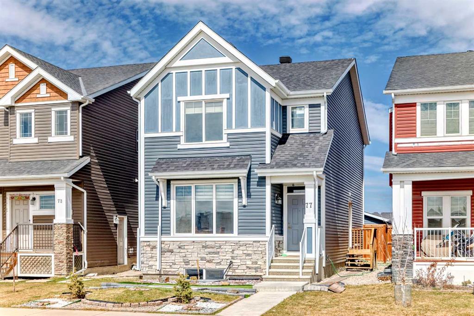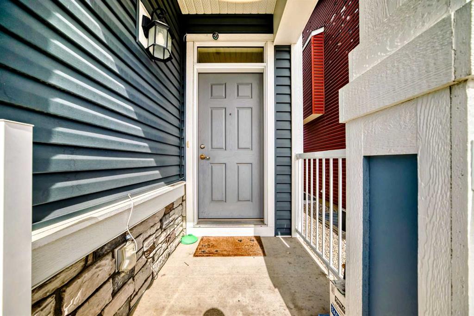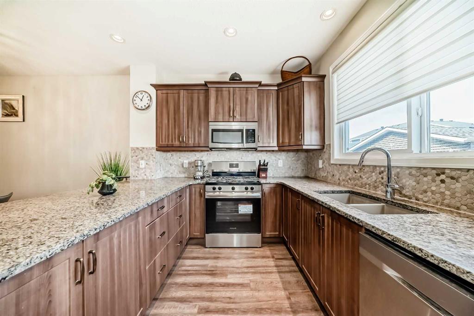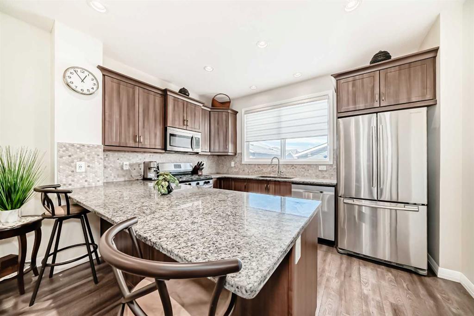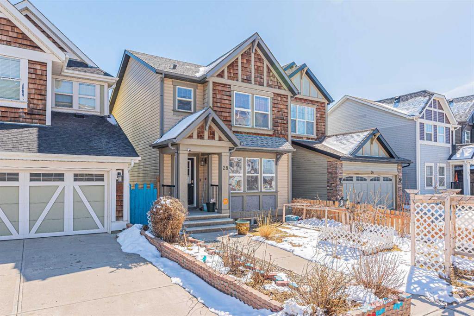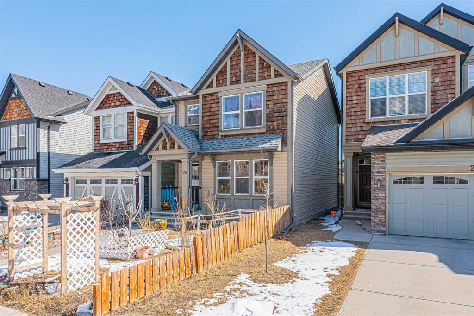415 Redstone Drive NE
Calgary T3N 0R1
MLS® Number: A2215967
$ 669,900
3
BEDROOMS
2 + 1
BATHROOMS
1,676
SQUARE FEET
2020
YEAR BUILT
Welcome to 415 Redstone Drive NE – A Beautifully Designed Home with Thoughtful Features Throughout! Step onto the charming front PORCH and into a spacious main floor that boasts an open-concept layout, perfect for modern living. A versatile FLEX ROOM at MAIN LEVEL near the entrance can easily be used as a BEDROOM, office, or den, offering flexibility for your lifestyle needs. The heart of the home features a bright and open living room with a tiled gas fireplace, creating a cozy and elegant space for relaxing or entertaining. The stylish kitchen is equipped with BUILT-IN MICROWAVE. This spacious kitchen come with GAS STOVE, and ample cabinetry for storage. Upstairs, you'll find a massive primary bedroom with a HUGE WALIK-IN CLOSET and a spa-like 4-piece ensuite complete with double vanity sinks. Two additional bedrooms are generously sized and share a full bathroom, making this the perfect family home. The LAUNDRY ROOM is also conveniently located on the upper level. This property includes a SEPARATE SIDE ENTRY to the basement, providing great potential for future development. Moreover, basement is partially finished. Outside, enjoy the fully finished CONCRETE PATIO in the backyard – a true low-maintenance feature and an ideal space for summer gatherings. To top it all off, this home includes a detached, OVERSIZED DOUBLE GARAGE, that's Perfect for Pick-up trucks and SUVs which add up value and convenience. Don’t miss the opportunity to own this move-in-ready home in the vibrant community of Redstone! Call your favorite realtor to book showings.
| COMMUNITY | Redstone |
| PROPERTY TYPE | Detached |
| BUILDING TYPE | House |
| STYLE | 2 Storey |
| YEAR BUILT | 2020 |
| SQUARE FOOTAGE | 1,676 |
| BEDROOMS | 3 |
| BATHROOMS | 3.00 |
| BASEMENT | Separate/Exterior Entry, Full, Partially Finished, Unfinished |
| AMENITIES | |
| APPLIANCES | Dishwasher, Dryer, Gas Range, Microwave, Refrigerator, Washer |
| COOLING | None |
| FIREPLACE | Electric, Family Room |
| FLOORING | Carpet, Ceramic Tile, Hardwood |
| HEATING | Forced Air, Natural Gas |
| LAUNDRY | Upper Level |
| LOT FEATURES | Back Lane, Back Yard, Interior Lot, Rectangular Lot |
| PARKING | Double Garage Detached |
| RESTRICTIONS | None Known |
| ROOF | Asphalt Shingle |
| TITLE | Fee Simple |
| BROKER | Royal LePage METRO |
| ROOMS | DIMENSIONS (m) | LEVEL |
|---|---|---|
| 2pc Bathroom | 7`5" x 2`11" | Main |
| Dining Room | 10`8" x 7`7" | Main |
| Flex Space | 10`6" x 9`10" | Main |
| Foyer | 11`9" x 5`1" | Main |
| Kitchen | 11`2" x 10`8" | Main |
| Living Room | 14`11" x 12`2" | Main |
| 4pc Bathroom | 10`2" x 4`11" | Upper |
| 4pc Ensuite bath | 7`3" x 8`1" | Upper |
| Bedroom | 13`2" x 9`3" | Upper |
| Bedroom | 13`3" x 9`3" | Upper |
| Laundry | 7`7" x 5`6" | Upper |
| Bedroom - Primary | 13`8" x 11`2" | Upper |
| Walk-In Closet | 10`0" x 7`1" | Upper |



