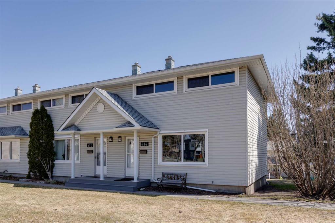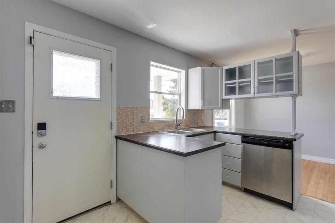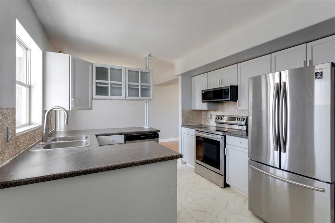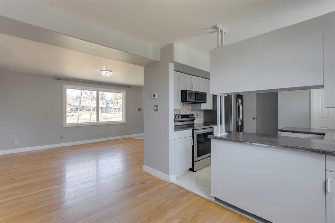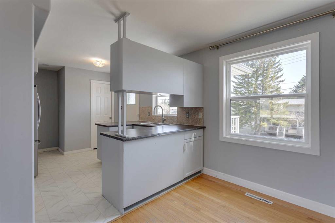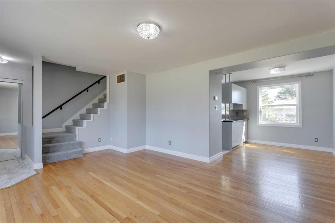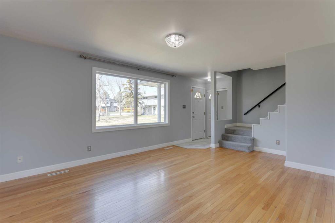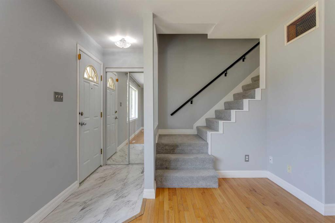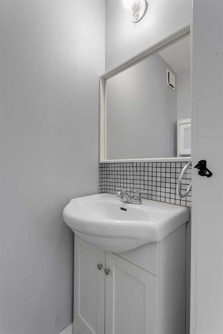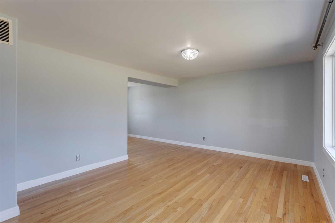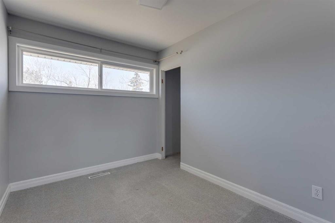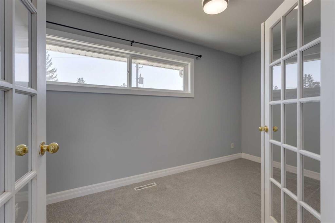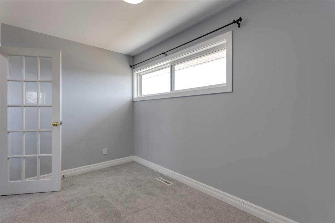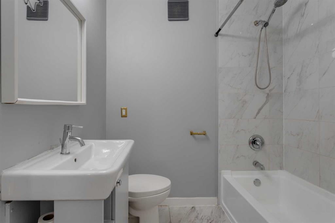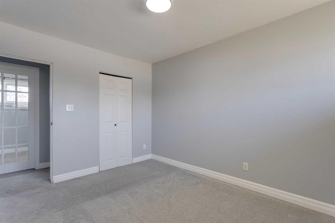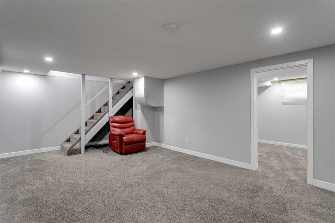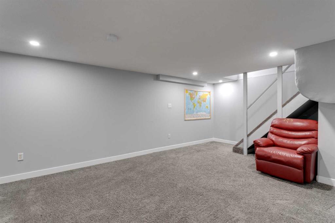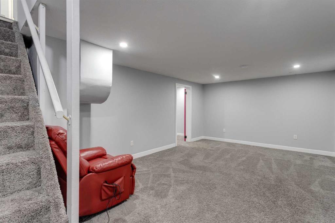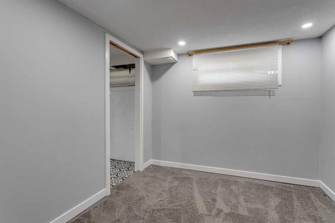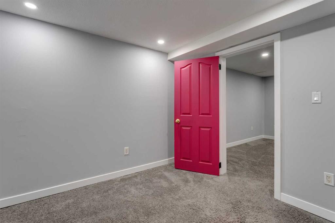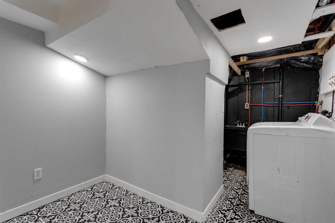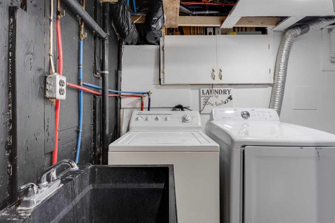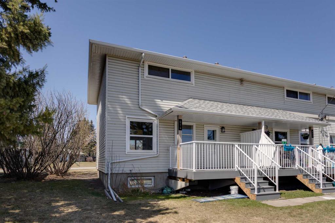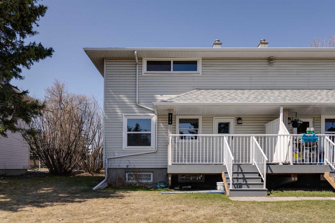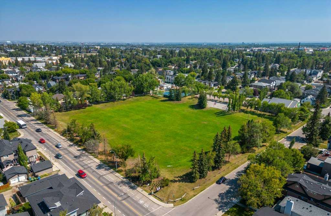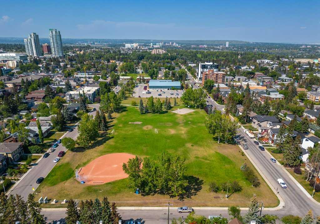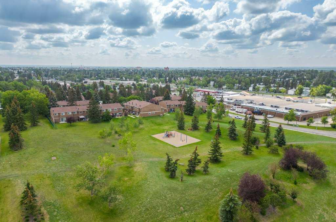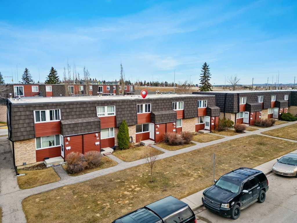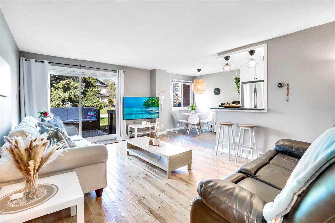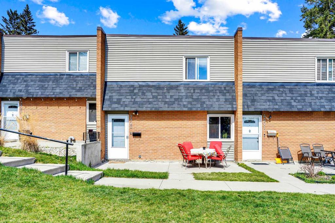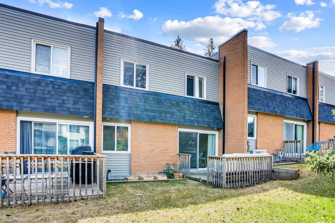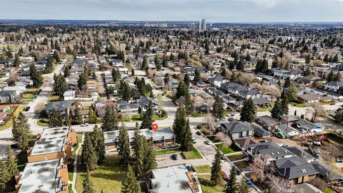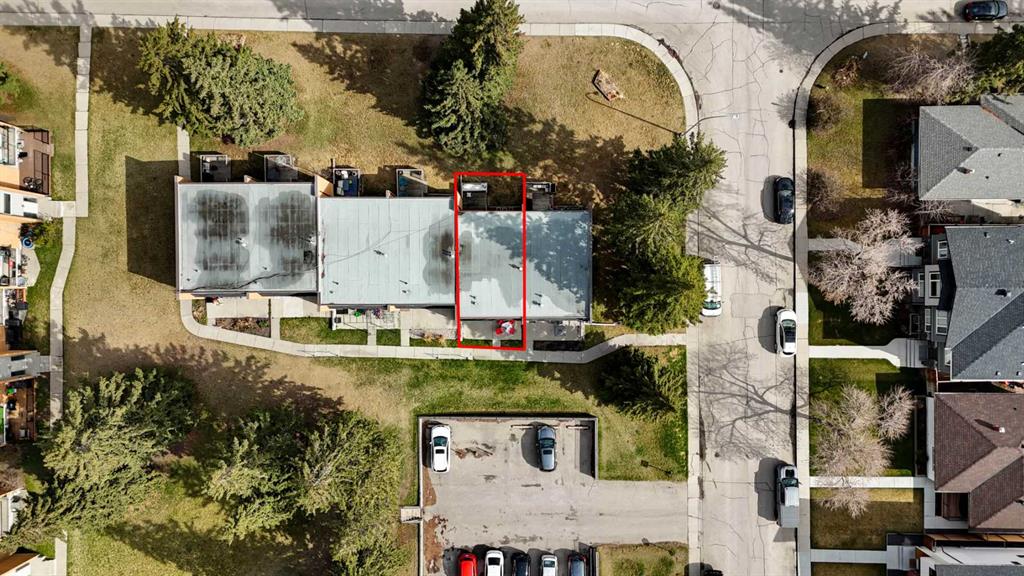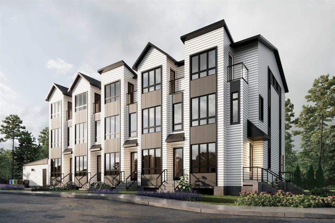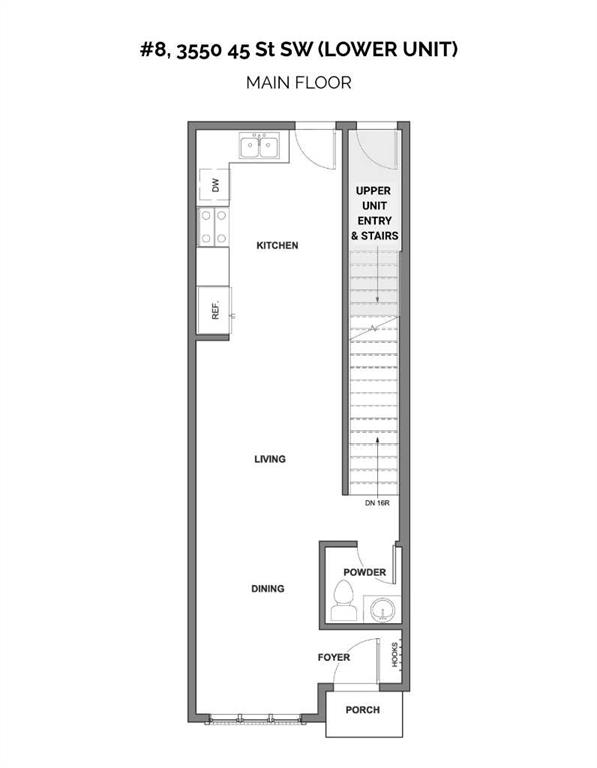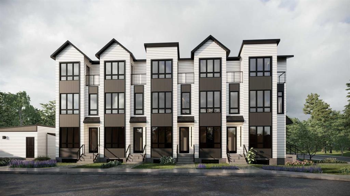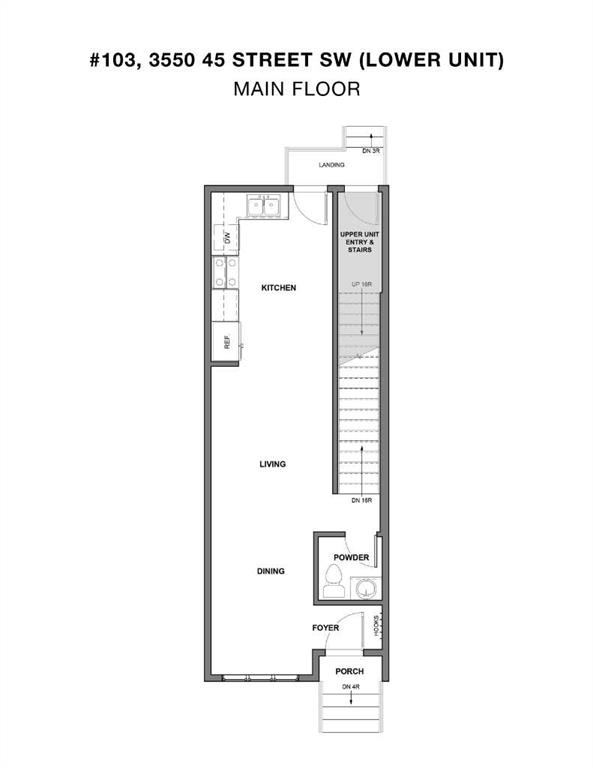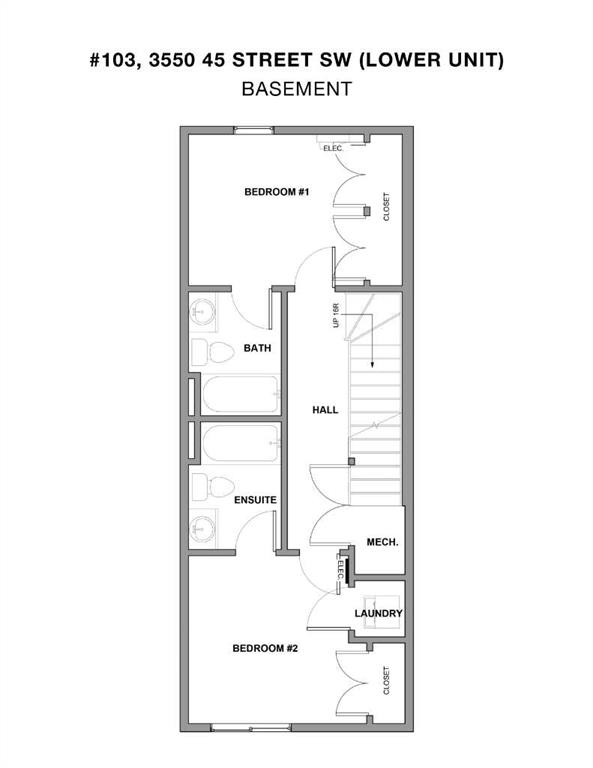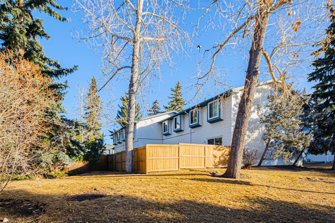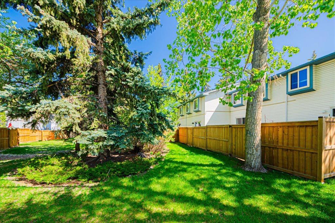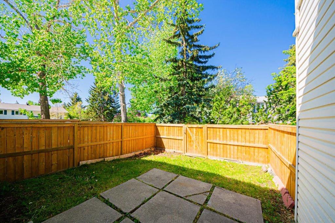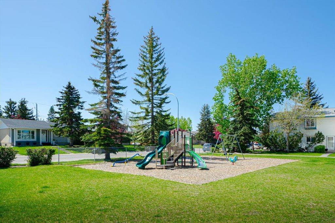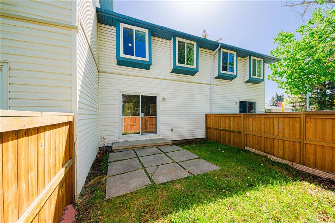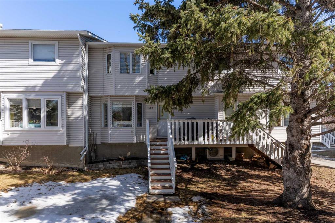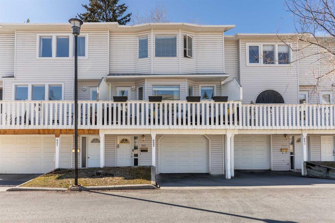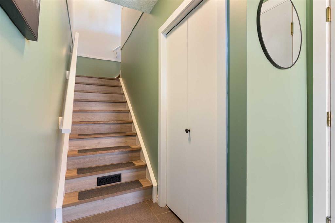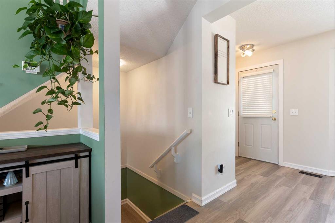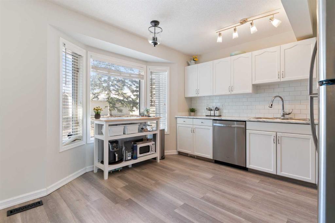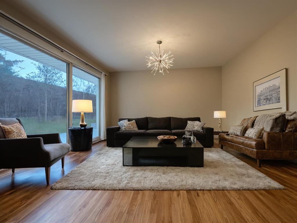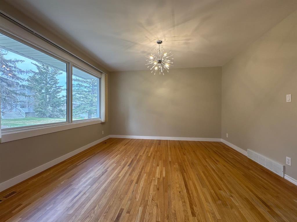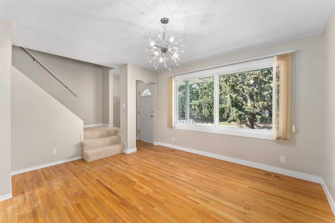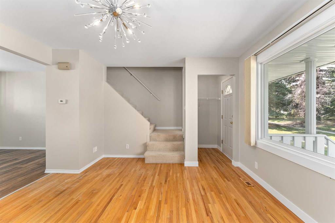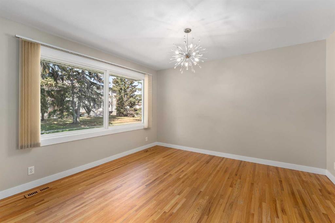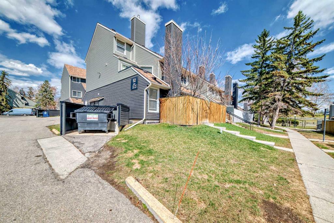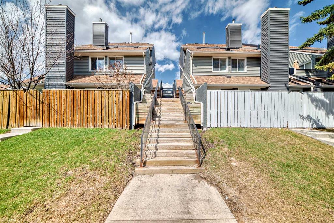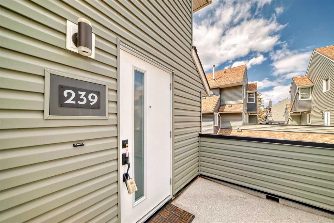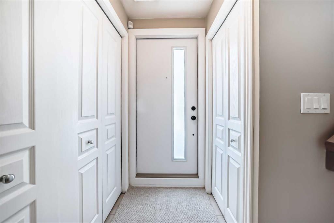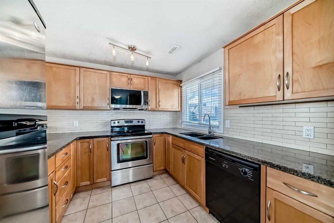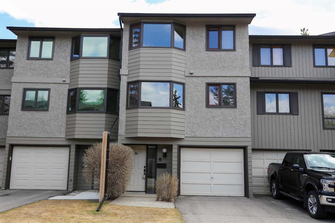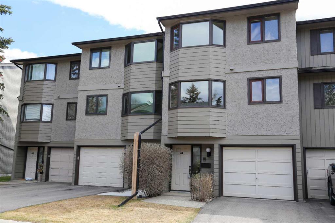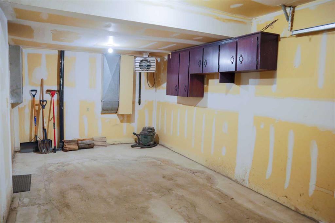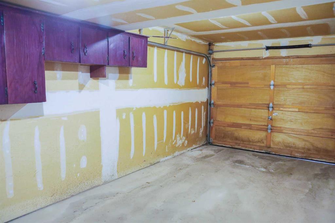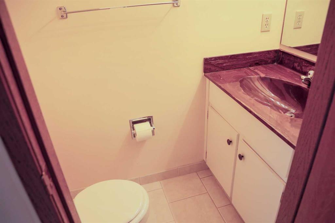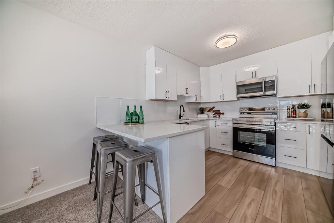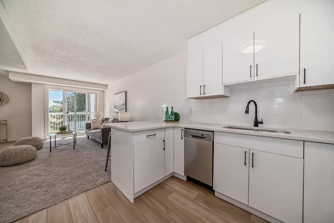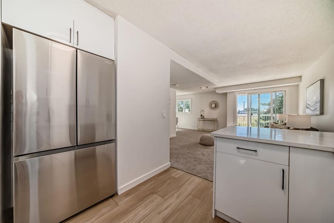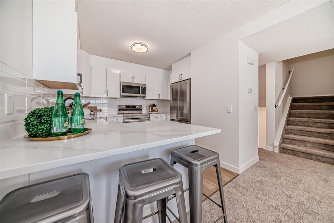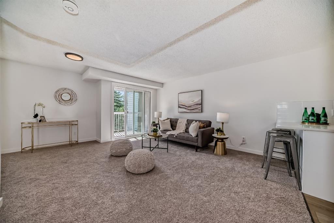414, 4525 31 Street SW
Calgary T3E 2P8
MLS® Number: A2213755
$ 379,900
4
BEDROOMS
1 + 1
BATHROOMS
1,059
SQUARE FEET
1956
YEAR BUILT
Well maintained end unit in with tons tor surrounding green space. The home offers a spacious livingroom with hardwood floors and large picture window. Kitchen includes stainless steel appliances, painted cabinets and a spacious breakfast nook. Upstairs you will find 3 spacious bedrooms and an updated full washroom. Basement boasts a large rec room, 4th bedroom and plenty of storage. Shows well inside and out and offers a fantastic location.
| COMMUNITY | Rutland Park |
| PROPERTY TYPE | Row/Townhouse |
| BUILDING TYPE | Four Plex |
| STYLE | 2 Storey |
| YEAR BUILT | 1956 |
| SQUARE FOOTAGE | 1,059 |
| BEDROOMS | 4 |
| BATHROOMS | 2.00 |
| BASEMENT | Finished, Full |
| AMENITIES | |
| APPLIANCES | Dishwasher, Dryer, Electric Stove, Microwave Hood Fan, Refrigerator, Washer, Window Coverings |
| COOLING | None |
| FIREPLACE | N/A |
| FLOORING | Carpet, Ceramic Tile, Hardwood |
| HEATING | Forced Air, Natural Gas |
| LAUNDRY | In Basement, Laundry Room |
| LOT FEATURES | Back Lane, Back Yard, Front Yard, Landscaped |
| PARKING | Stall |
| RESTRICTIONS | Easement Registered On Title, Pet Restrictions or Board approval Required, Restrictive Covenant, Utility Right Of Way |
| ROOF | Asphalt Shingle |
| TITLE | Fee Simple |
| BROKER | RE/MAX House of Real Estate |
| ROOMS | DIMENSIONS (m) | LEVEL |
|---|---|---|
| Laundry | 11`3" x 9`3" | Basement |
| Family Room | 17`6" x 12`2" | Basement |
| Bedroom | 8`9" x 9`3" | Basement |
| 2pc Bathroom | 2`5" x 4`11" | Main |
| Kitchen | 11`1" x 10`5" | Main |
| Dining Room | 10`10" x 7`6" | Main |
| Living Room | 15`11" x 12`6" | Main |
| 4pc Bathroom | 8`3" x 6`11" | Upper |
| Bedroom - Primary | 9`8" x 12`5" | Upper |
| Bedroom | 7`11" x 12`5" | Upper |
| Bedroom | 7`0" x 12`8" | Upper |

