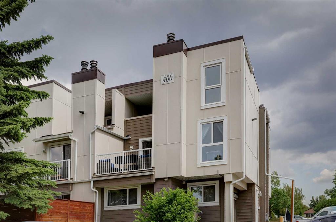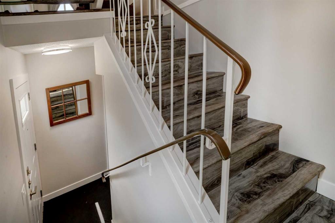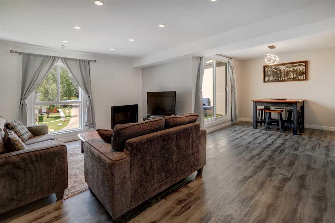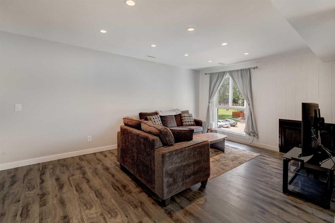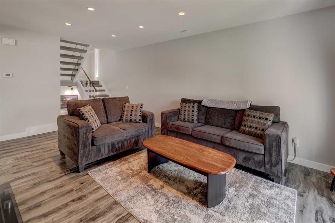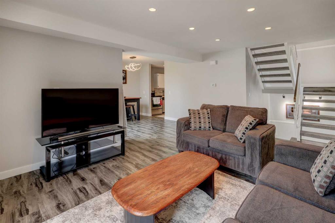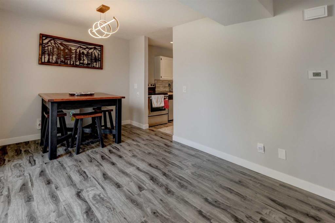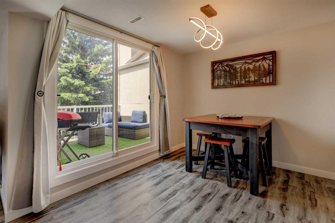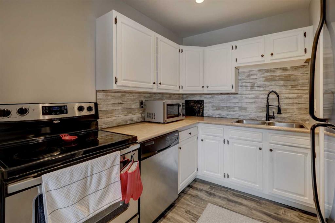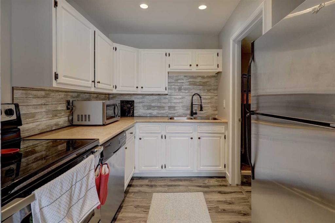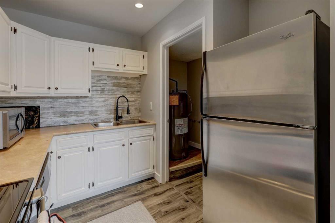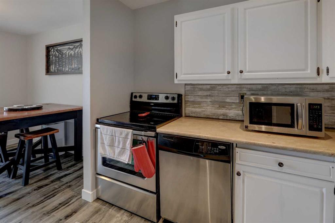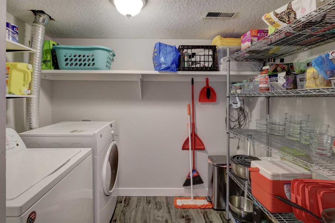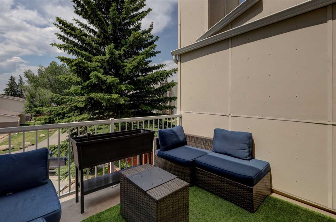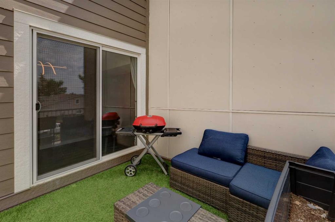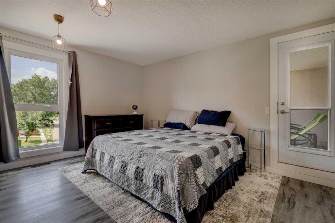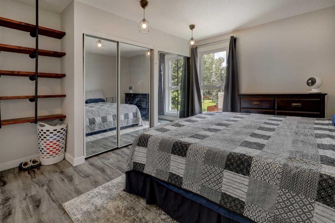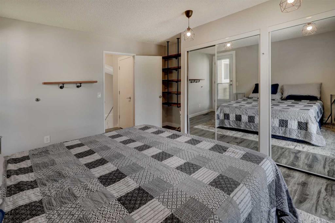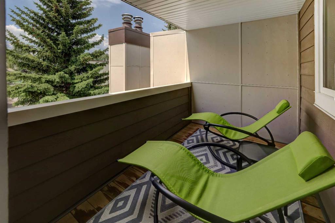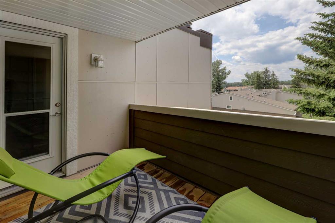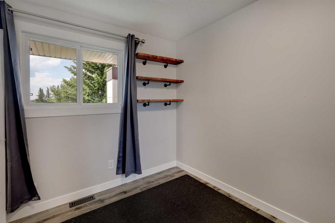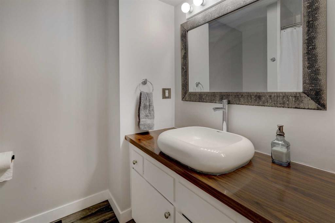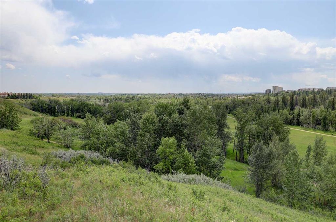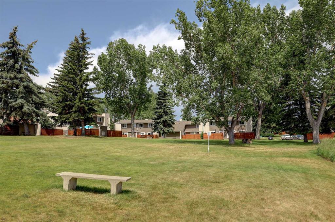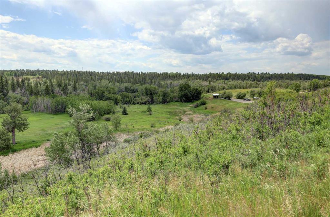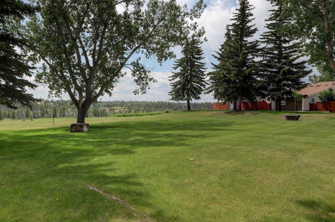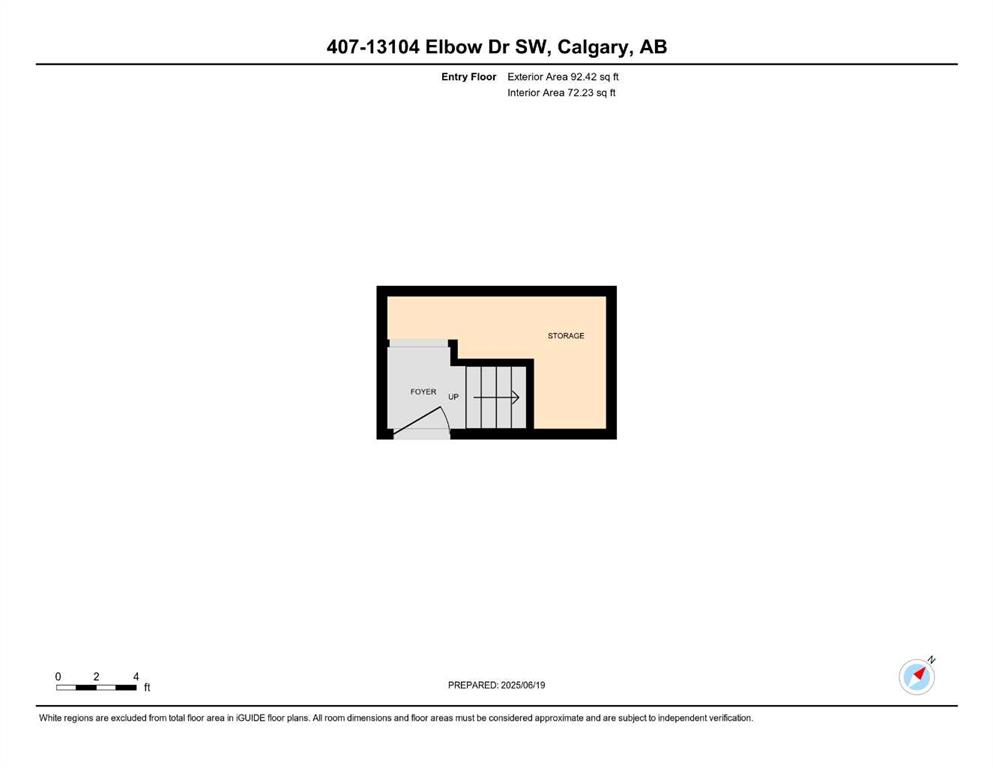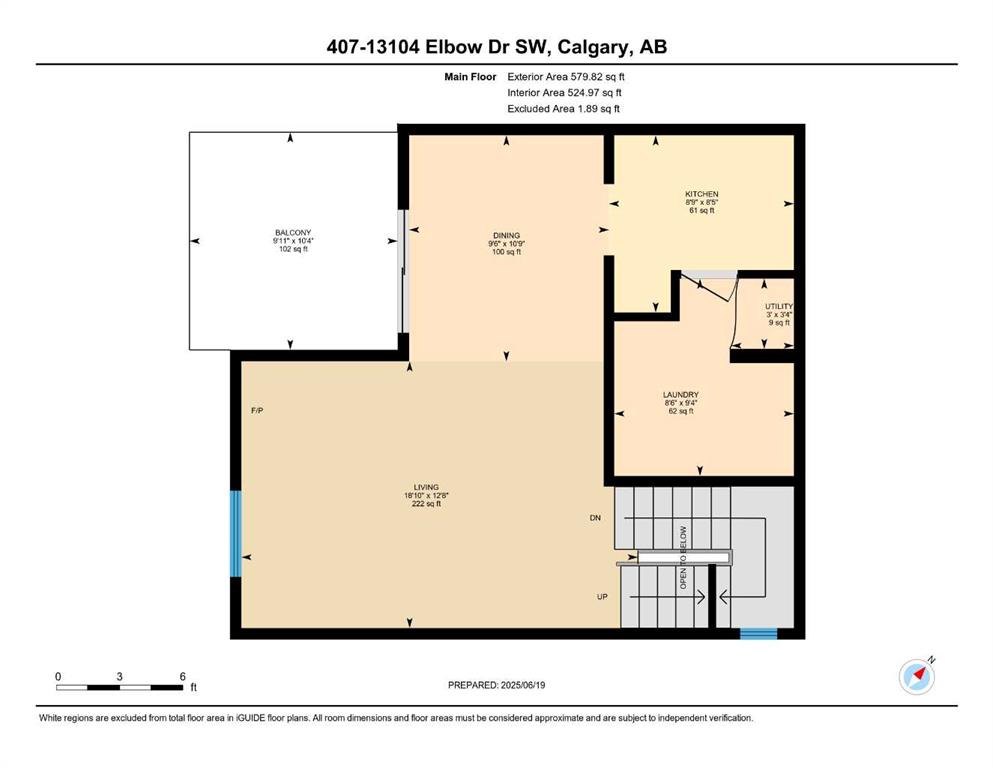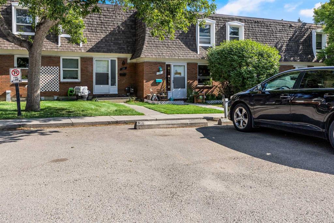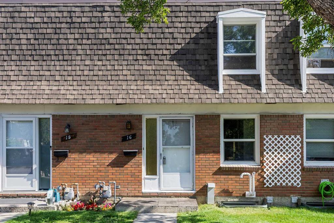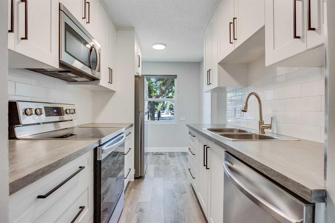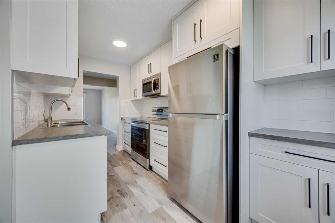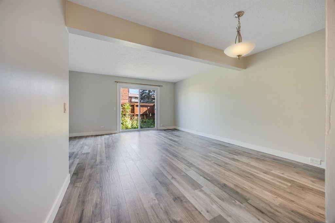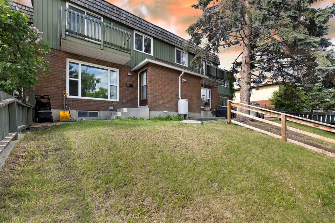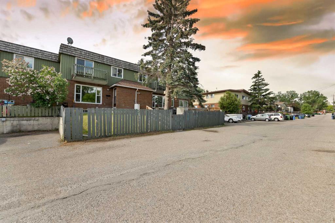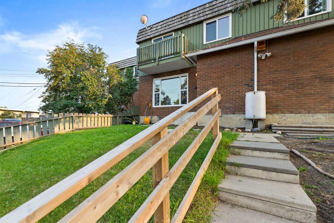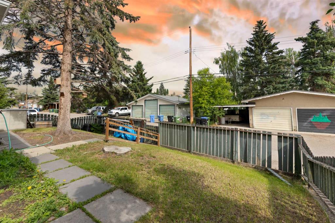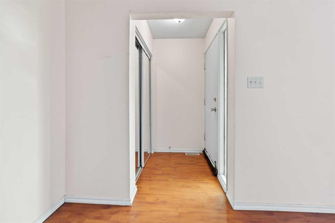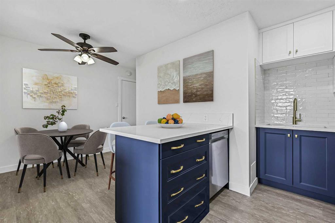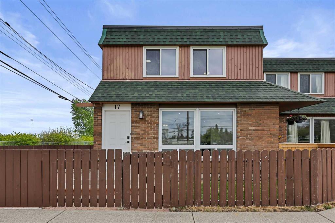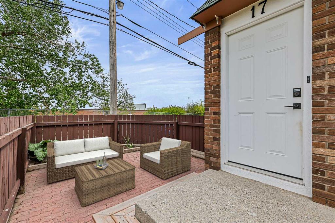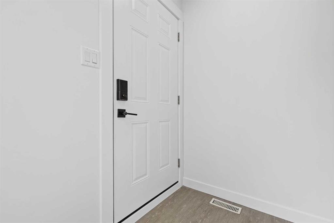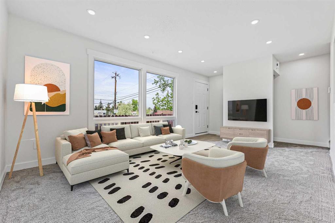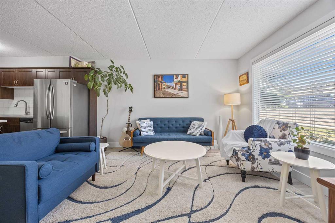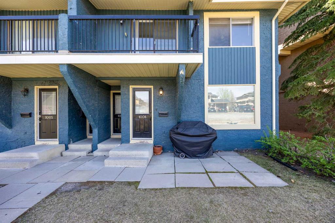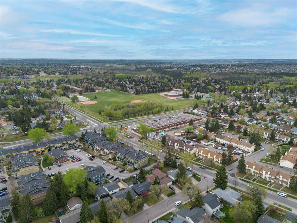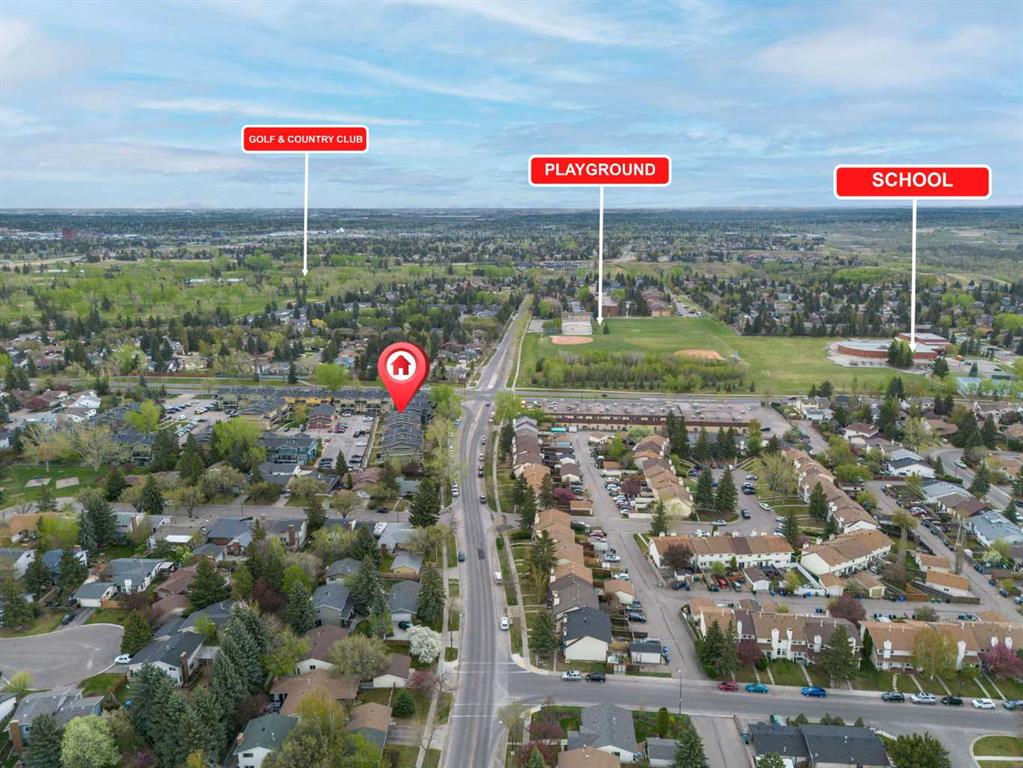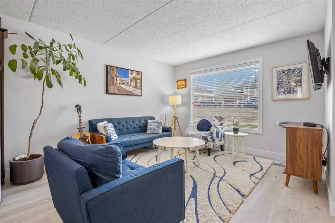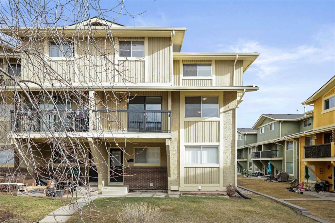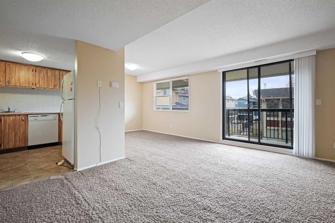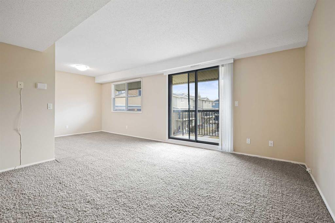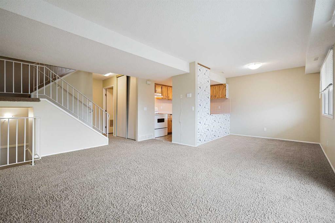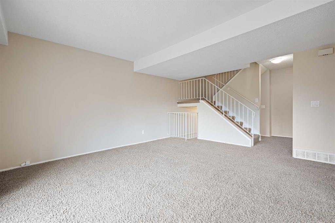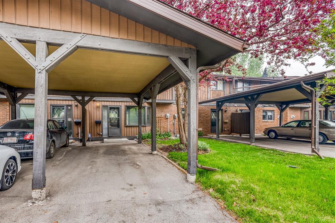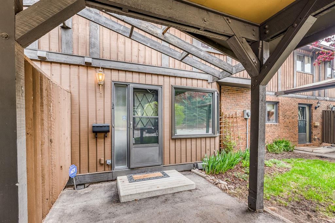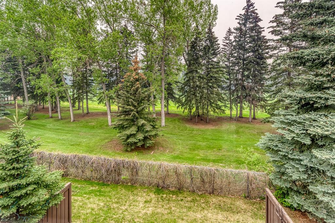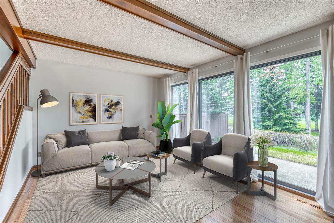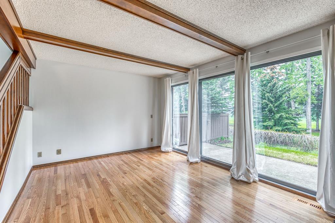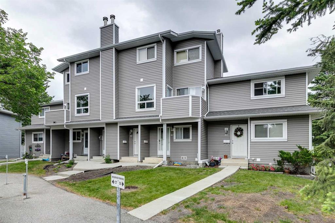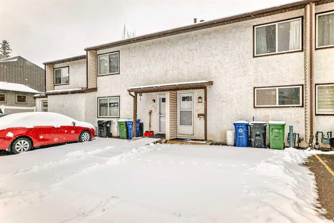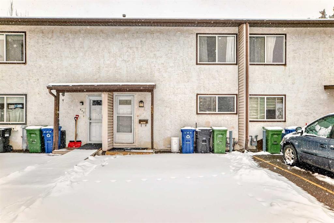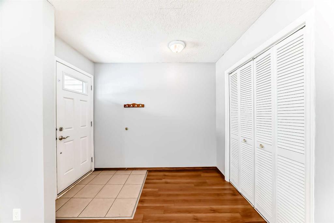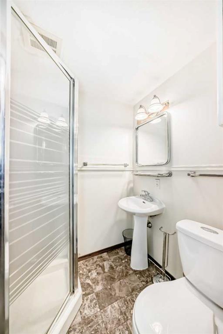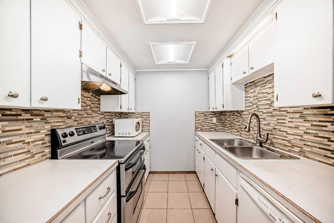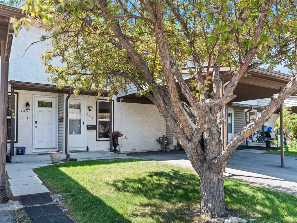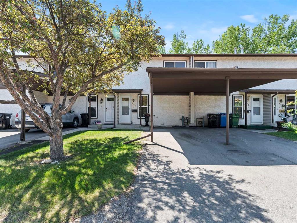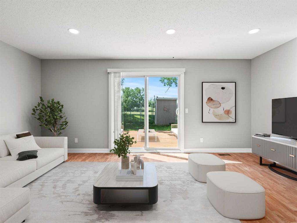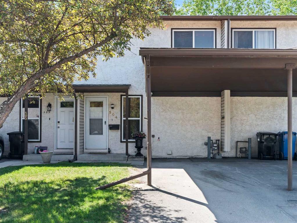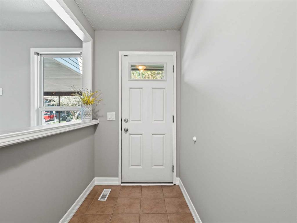407, 13104 Elbow Drive SW
Calgary T2W 2P2
MLS® Number: A2233262
$ 334,900
2
BEDROOMS
1 + 0
BATHROOMS
1,052
SQUARE FEET
1975
YEAR BUILT
Beautifully Renovated 2-Storey Townhome With Views Of Fish Creek Park! Welcome to this stylishly updated and move-in-ready two-storey townhome in the highly sought-after community of Canyon Meadows. Offering over 1,050 square feet of bright and functional living space, this home is perfect for first-time buyers, investors, or anyone seeking a quiet, low-maintenance lifestyle in a prime location. Backing directly onto the expansive Fish Creek Park, you'll enjoy tranquil green space, mature trees, and endless walking and biking trails just steps from your door. Inside, you’ll immediately notice the newly installed luxury vinyl plank flooring that flows throughout the entire home, creating a modern and cohesive feel. The main floor features a spacious living room bathed in natural light from large picture windows and complemented by a cozy wood-burning fireplace. The open-concept layout seamlessly connects the living room to the dining area, which opens to a large, west-facing balcony—perfect for BBQs, lounging, or container gardening. The kitchen is smartly laid out with ample cabinetry and counter space, making meal prep both efficient and enjoyable. Upstairs, you’ll find two generously sized bedrooms including a spacious primary retreat with dual closets and its own private balcony—an ideal space for morning coffee or relaxing in the evening. The renovated 4-piece bathroom offers contemporary finishes including an elegant vessel sink, updated countertop, and modern fixtures. A full-sized laundry room, additional utility/storage space, and an assigned parking stall add to the home’s functionality and convenience. This well-managed and pet-friendly complex offers peace and privacy while remaining close to all amenities. Schools, shopping, transit, and major routes are just minutes away, making it easy to balance lifestyle and commute. With nature literally in your backyard and every urban convenience nearby, this townhome is a rare find. Don’t miss your chance to own this beautiful home—book your private showing today!
| COMMUNITY | Canyon Meadows |
| PROPERTY TYPE | Row/Townhouse |
| BUILDING TYPE | Five Plus |
| STYLE | 2 Storey |
| YEAR BUILT | 1975 |
| SQUARE FOOTAGE | 1,052 |
| BEDROOMS | 2 |
| BATHROOMS | 1.00 |
| BASEMENT | None |
| AMENITIES | |
| APPLIANCES | Central Air Conditioner, Dishwasher, Electric Range, Refrigerator, Washer/Dryer |
| COOLING | Rooftop |
| FIREPLACE | Family Room, Wood Burning |
| FLOORING | Vinyl Plank |
| HEATING | Forced Air, Natural Gas |
| LAUNDRY | In Unit |
| LOT FEATURES | Landscaped, Views |
| PARKING | Stall |
| RESTRICTIONS | Easement Registered On Title, Utility Right Of Way |
| ROOF | Flat Torch Membrane |
| TITLE | Fee Simple |
| BROKER | Ally Realty |
| ROOMS | DIMENSIONS (m) | LEVEL |
|---|---|---|
| Living Room | 18`10" x 12`8" | Main |
| Dining Room | 9`6" x 10`9" | Main |
| Kitchen | 8`9" x 8`5" | Main |
| Laundry | 8`6" x 9`4" | Main |
| Balcony | 9`11" x 10`4" | Main |
| Furnace/Utility Room | 3`0" x 3`4" | Main |
| Bedroom - Primary | 14`8" x 12`8" | Upper |
| Bedroom | 9`4" x 10`3" | Upper |
| 4pc Bathroom | 8`0" x 7`5" | Upper |
| Balcony | 6`6" x 10`4" | Upper |


