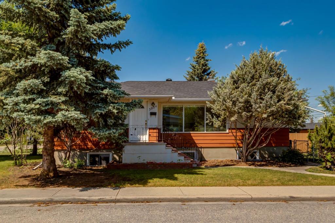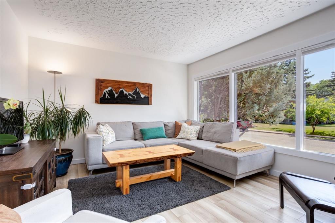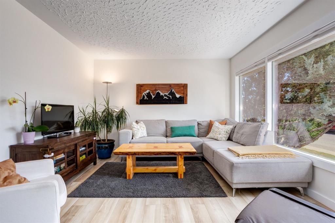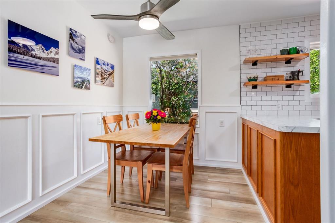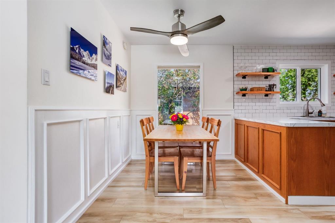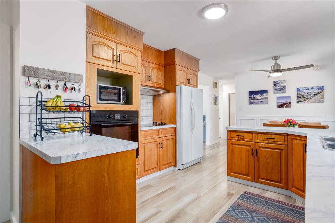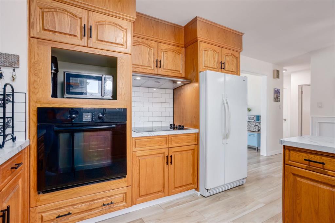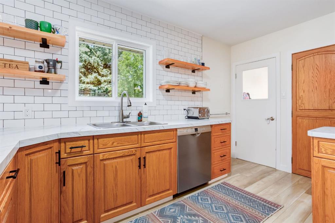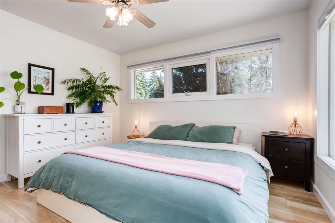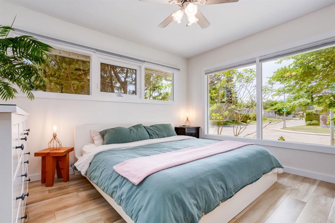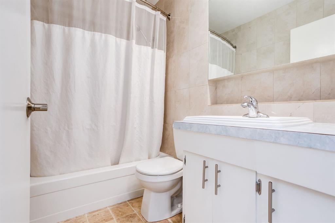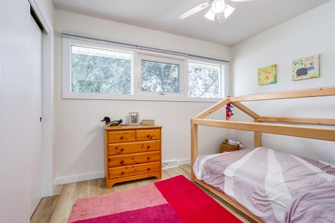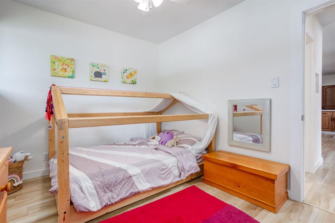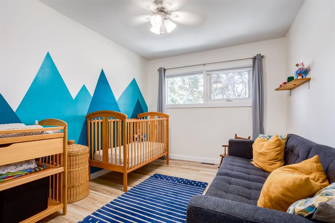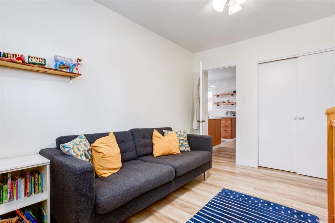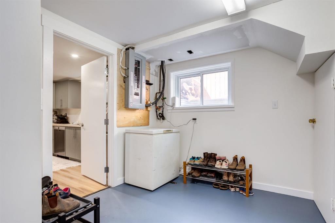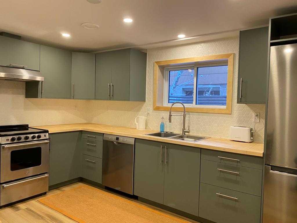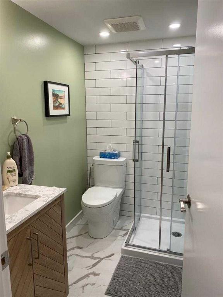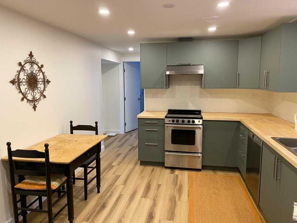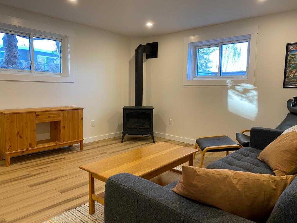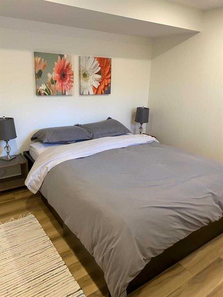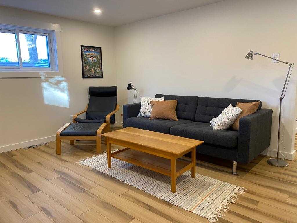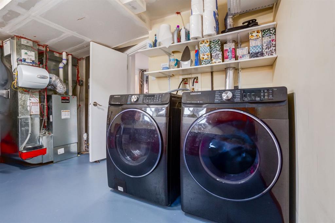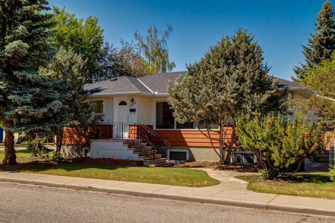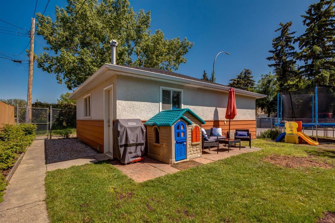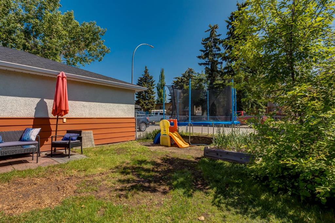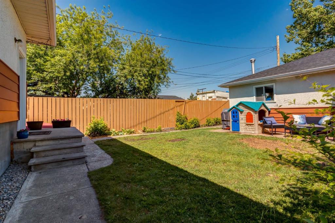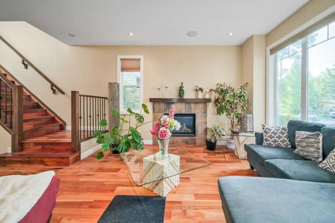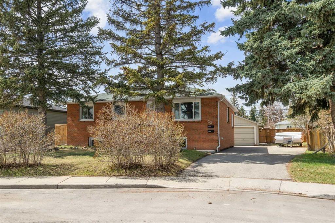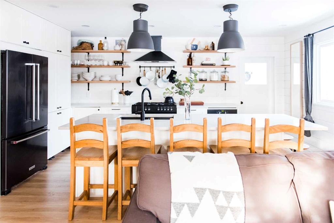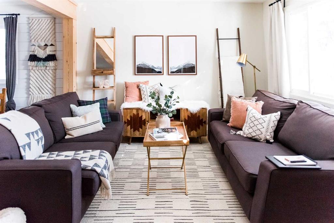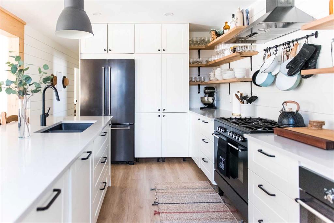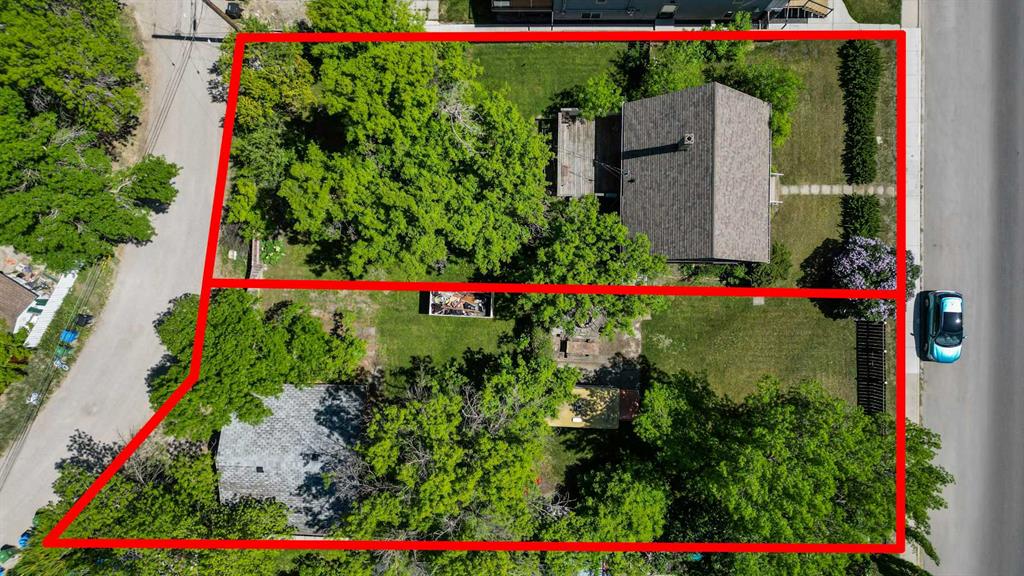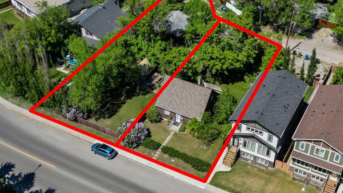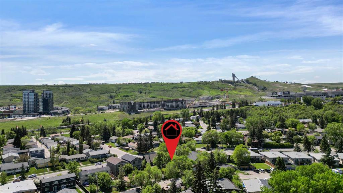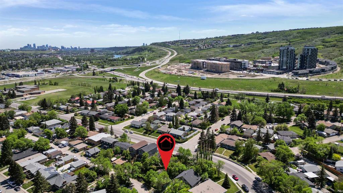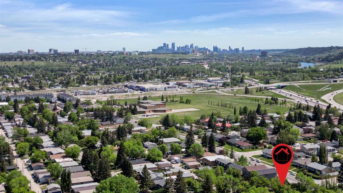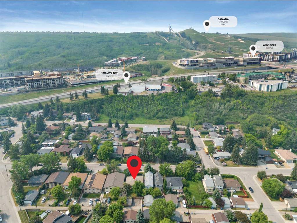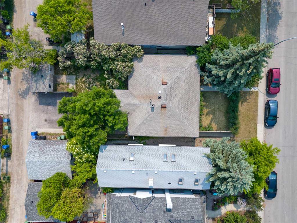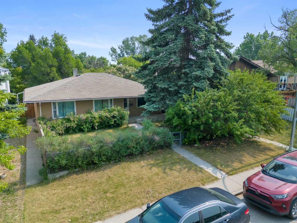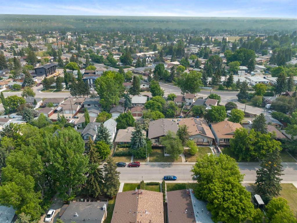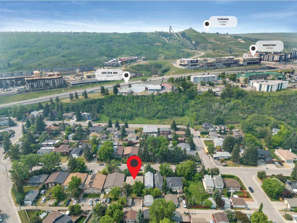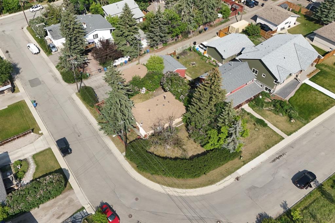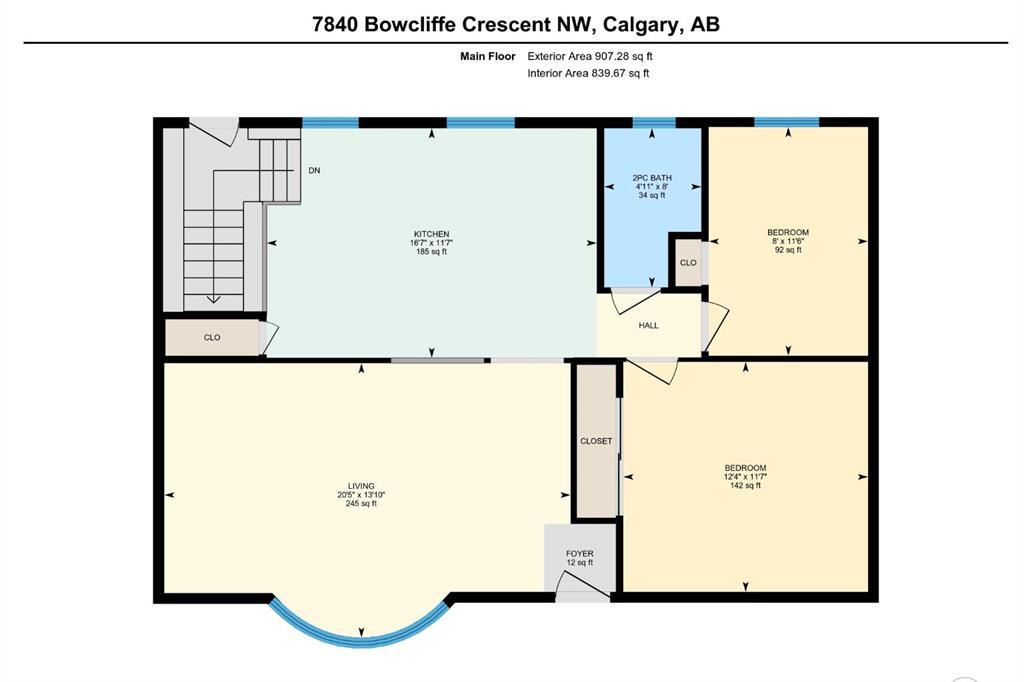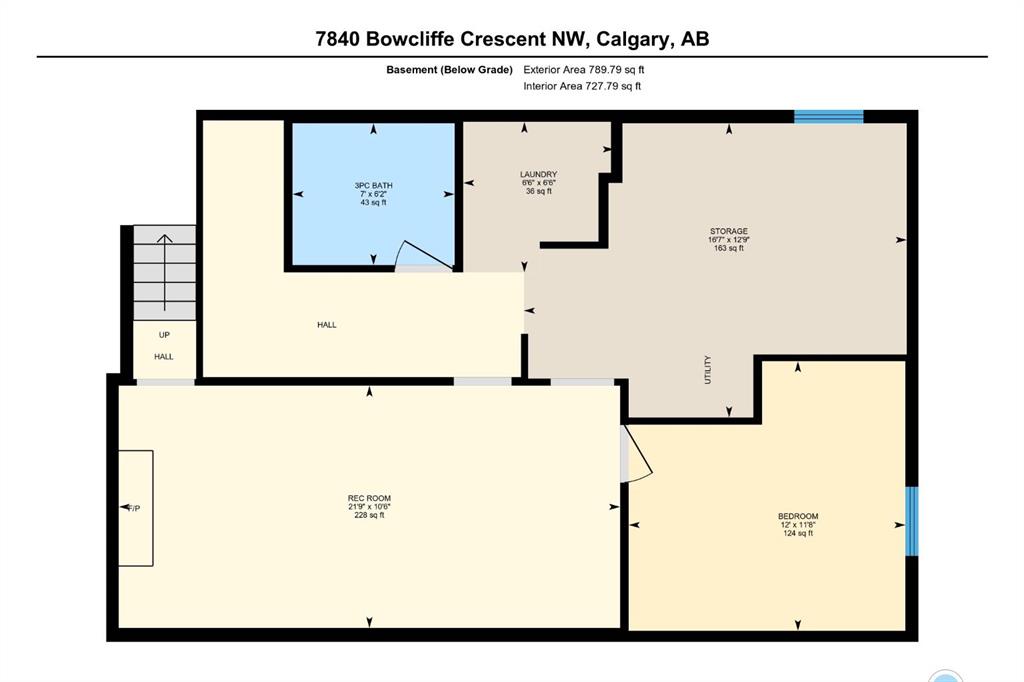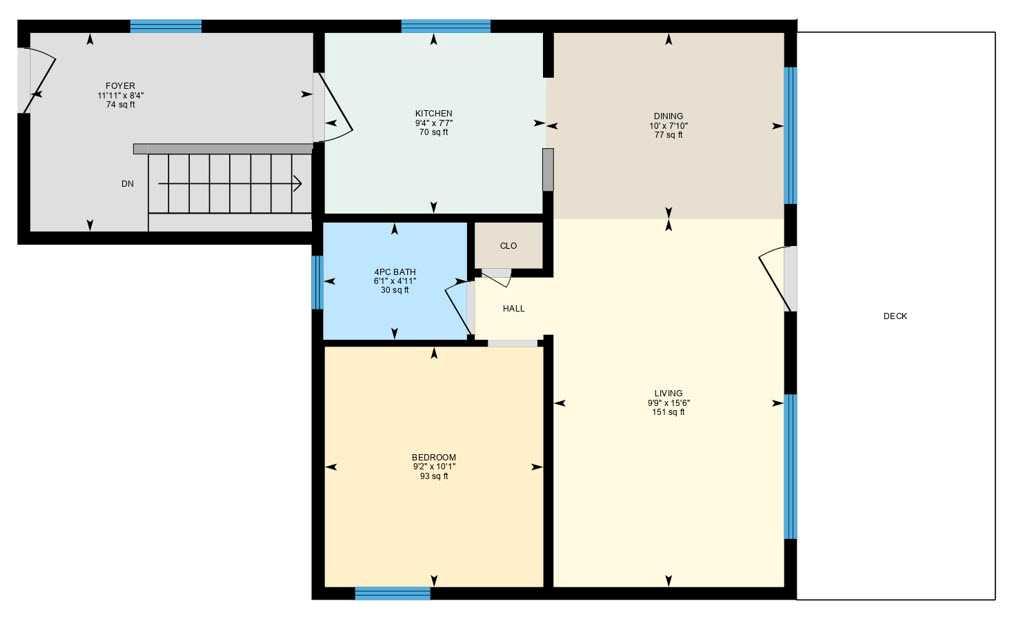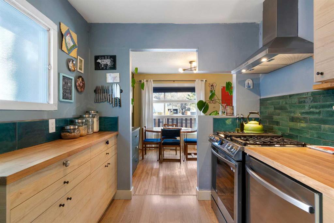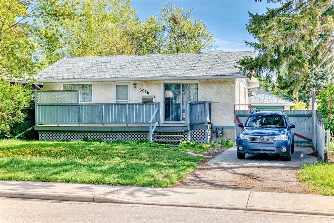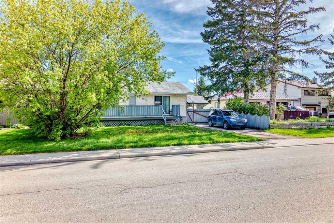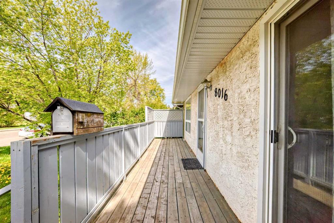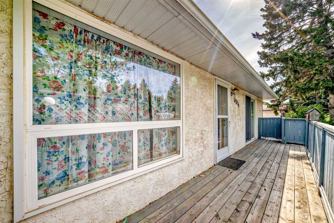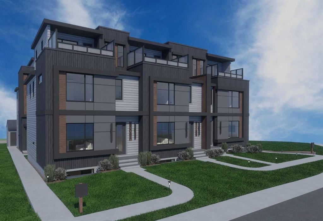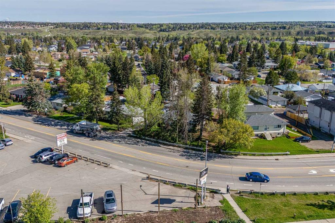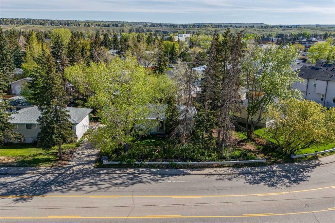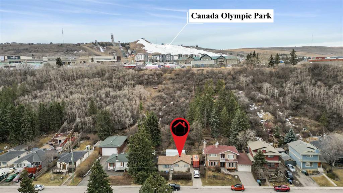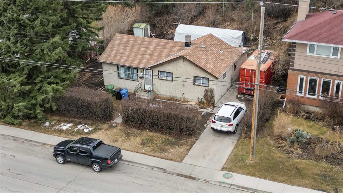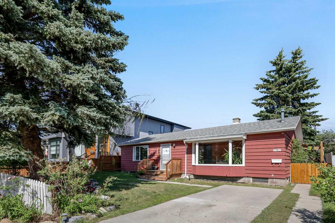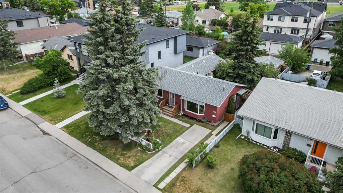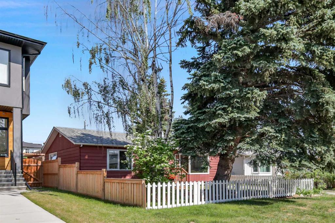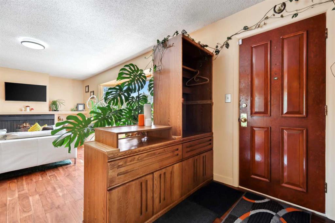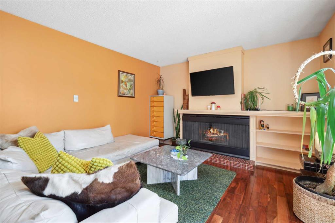3904 76 Street NW
Calgary T3B 2N2
MLS® Number: A2231968
$ 795,000
5
BEDROOMS
2 + 0
BATHROOMS
1957
YEAR BUILT
Amazing location, next to Mackintosh Park, in the heart of Bowness. Situated on a corner lot with a good sized yard and a gate leading directly to the park! The south facing yard has a couple of raised beds and has raspberries and rhubarb planted along the fence. The front door brings you into the Living Room which flows seamlessly into the Dining area and spacious kitchen. You will love the tiled backsplash which goes all the way to the ceiling together with the open shelving for a modern look. The main floor includes three well sized bedrooms. The primary bedroom is flooded with natural light thanks to the abundance of windows. The third bedroom on this floor is off the kitchen - it can be another bedroom, guest room or office. The basement is home to a recently renovated legal suite offering a separate entrance with two bedrooms, kitchen, living area with gas fire and bathroom. There is a separate utility room complete with washer and dryer. Heated, large double garage and space for RV parking complete this lovely home. Come and see for yourself if this house could be the backdrop for your next move!
| COMMUNITY | Bowness |
| PROPERTY TYPE | Detached |
| BUILDING TYPE | House |
| STYLE | Bungalow |
| YEAR BUILT | 1957 |
| SQUARE FOOTAGE | 1,106 |
| BEDROOMS | 5 |
| BATHROOMS | 2.00 |
| BASEMENT | Separate/Exterior Entry, Finished, Full, Suite |
| AMENITIES | |
| APPLIANCES | Built-In Oven, Dishwasher, Electric Cooktop, Electric Range, Refrigerator, Washer/Dryer |
| COOLING | None |
| FIREPLACE | Gas |
| FLOORING | Ceramic Tile, Laminate, Linoleum |
| HEATING | Forced Air, Natural Gas |
| LAUNDRY | Common Area |
| LOT FEATURES | Back Yard, Backs on to Park/Green Space, Corner Lot, Rectangular Lot |
| PARKING | Double Garage Detached, RV Access/Parking |
| RESTRICTIONS | None Known |
| ROOF | Asphalt Shingle |
| TITLE | Fee Simple |
| BROKER | RE/MAX Realty Professionals |
| ROOMS | DIMENSIONS (m) | LEVEL |
|---|---|---|
| Foyer | 11`2" x 8`6" | Lower |
| Kitchen | 13`3" x 10`6" | Lower |
| Bedroom | 14`10" x 12`9" | Lower |
| Bedroom | 10`8" x 9`2" | Lower |
| 3pc Bathroom | 7`3" x 4`11" | Lower |
| Laundry | 11`7" x 10`5" | Lower |
| Foyer | 4`7" x 4`0" | Main |
| Kitchen | 13`2" x 10`10" | Main |
| Living Room | 15`3" x 11`9" | Main |
| Dining Room | 8`0" x 7`1" | Main |
| Bedroom - Primary | 12`1" x 11`5" | Main |
| Bedroom | 12`7" x 9`5" | Main |
| Bedroom | 10`8" x 8`10" | Main |
| 4pc Bathroom | 7`5" x 4`8" | Main |

