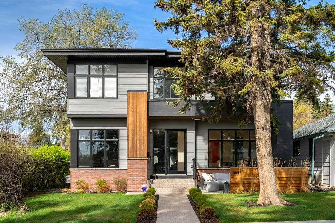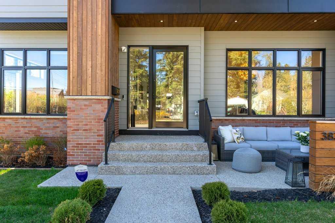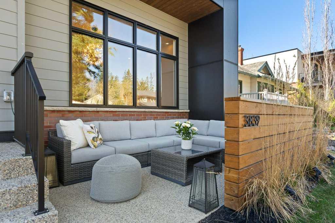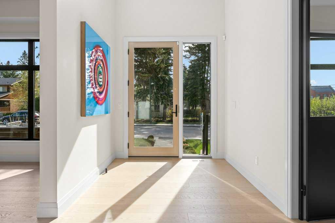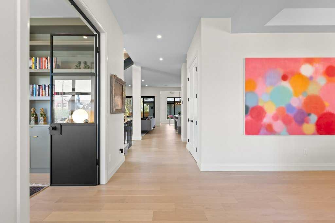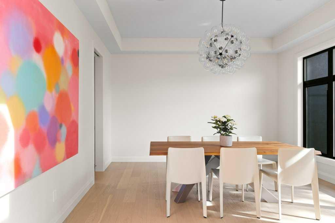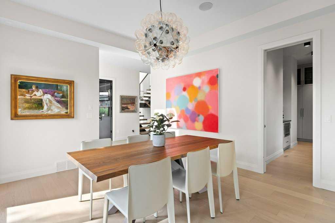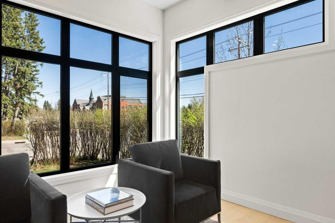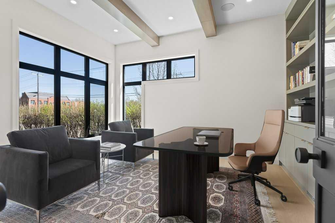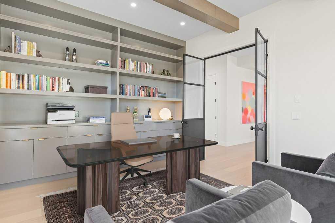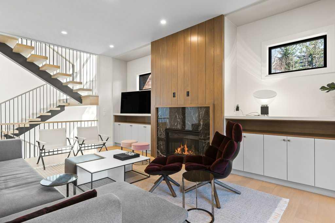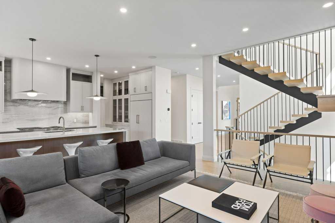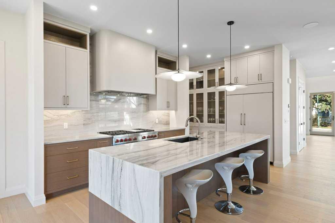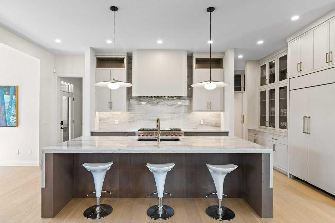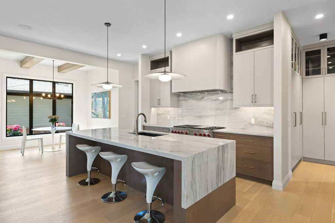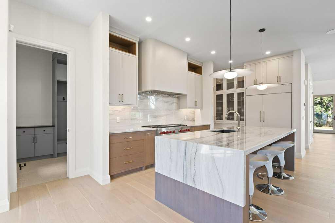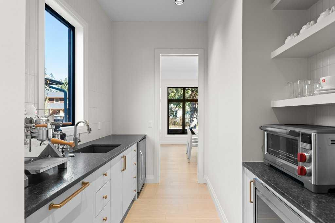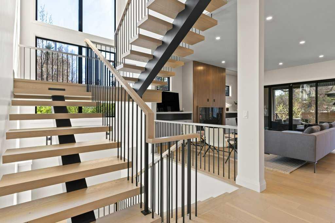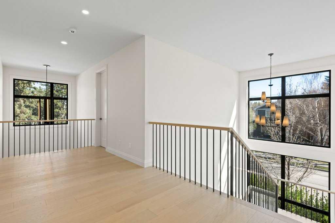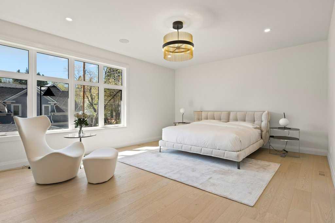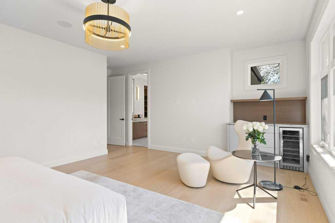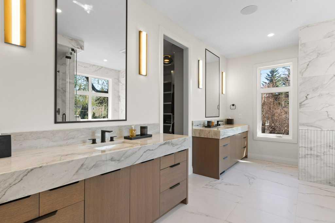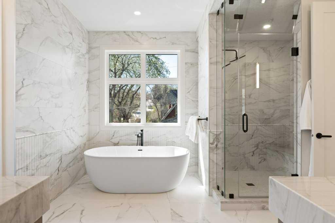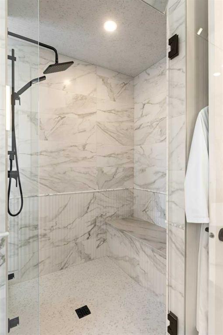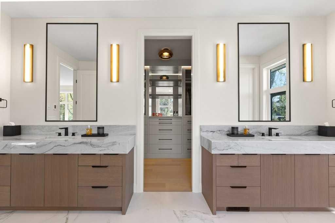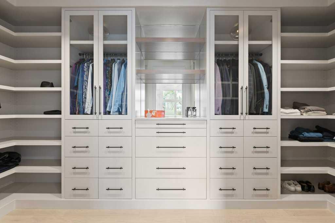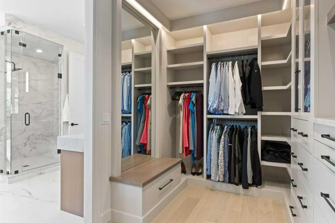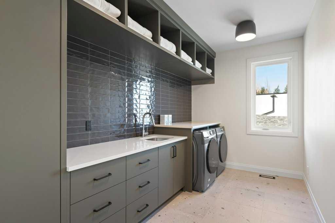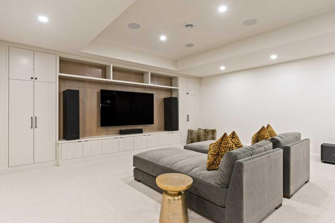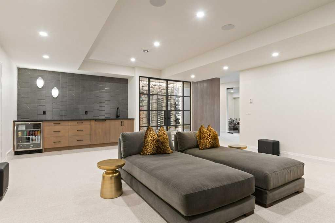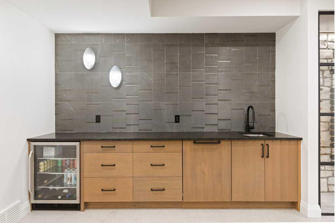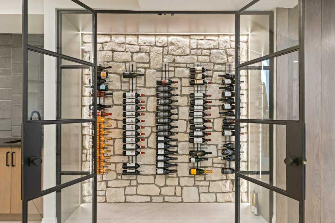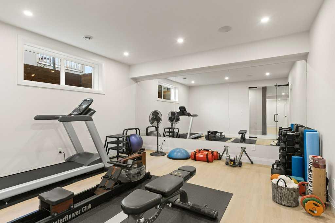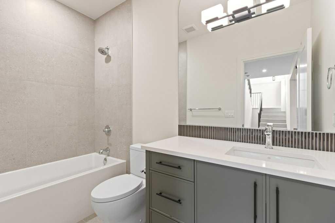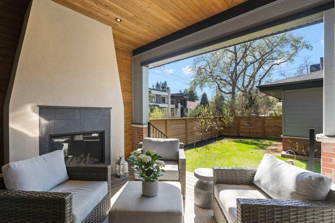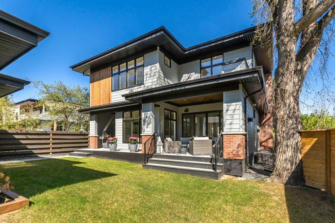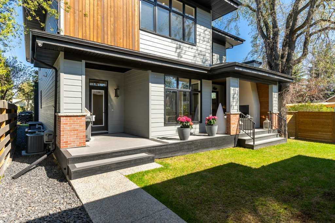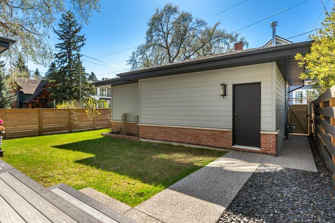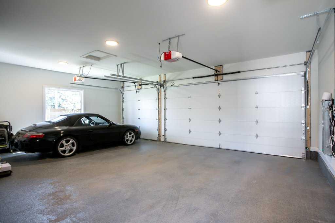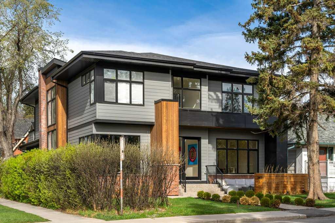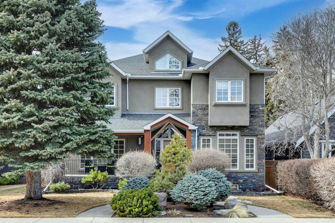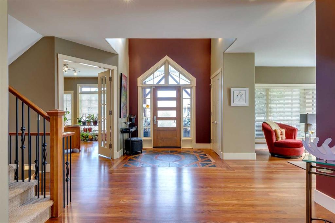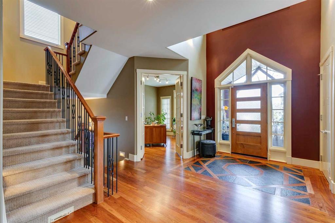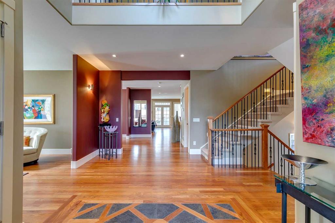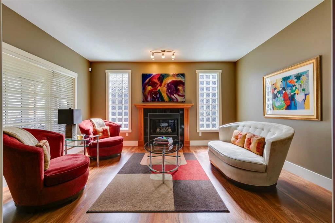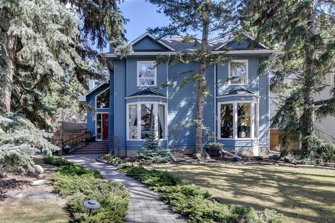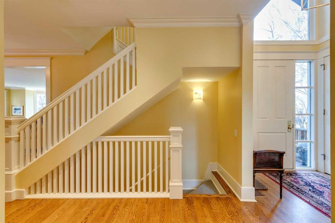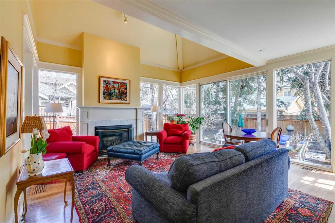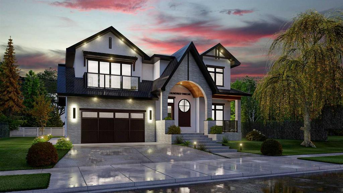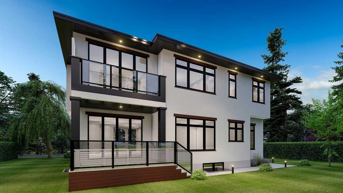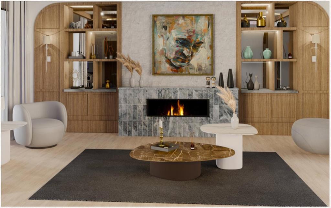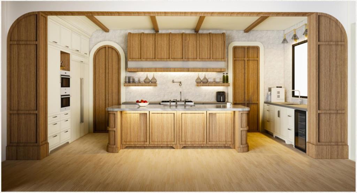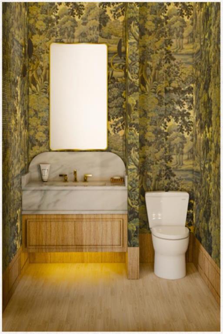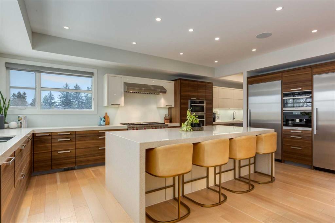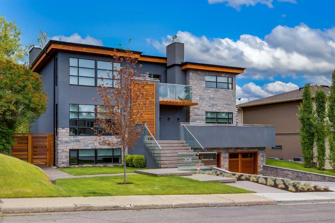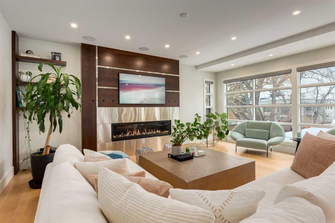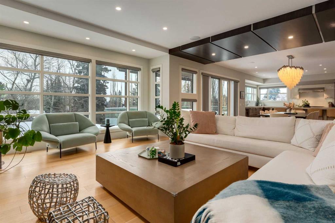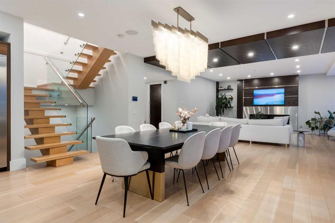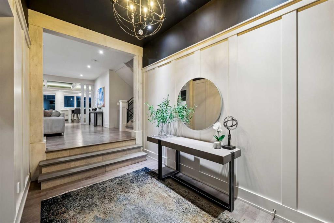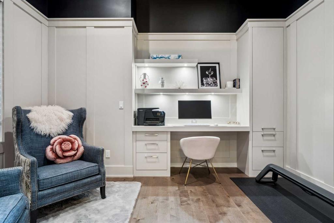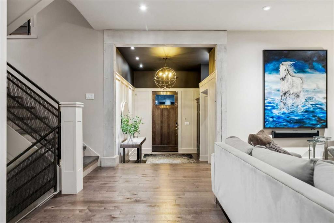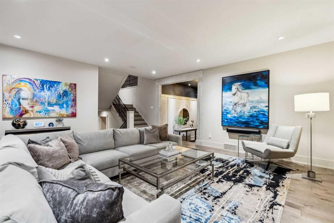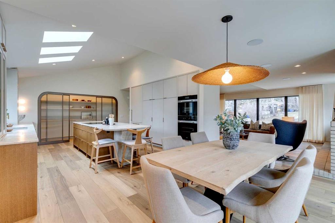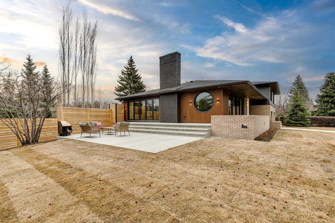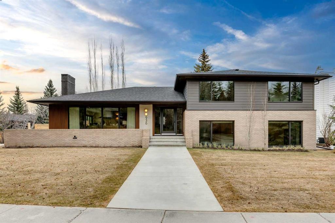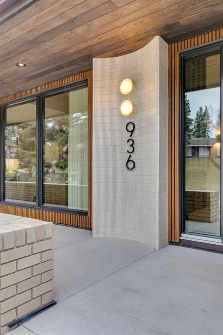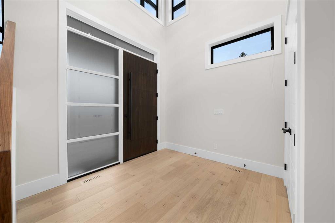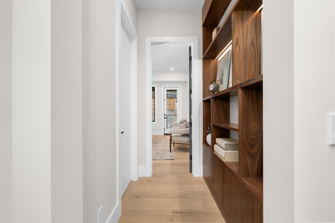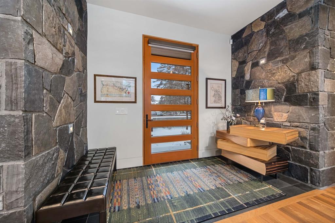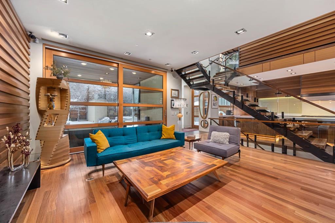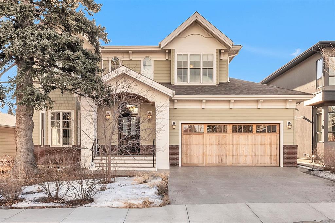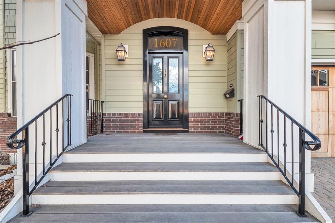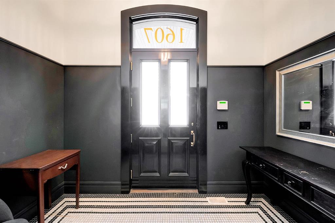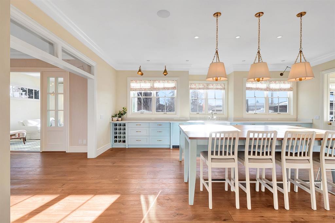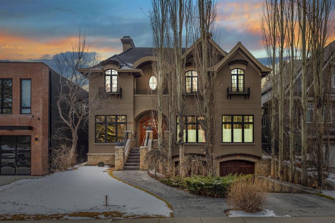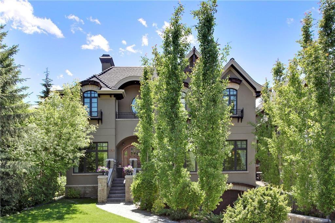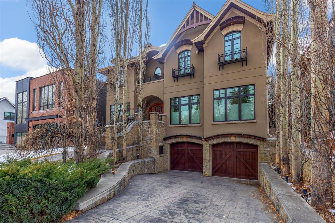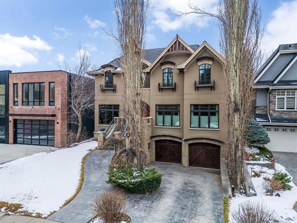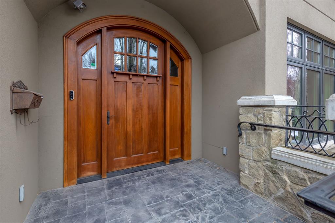3839 8 Street SW
Calgary T2T 2J1
MLS® Number: A2218053
$ 3,299,000
5
BEDROOMS
4 + 1
BATHROOMS
3,742
SQUARE FEET
2024
YEAR BUILT
This exceptional residence—crafted in collaboration with renowned Smith Erickson Design—offers a sophisticated blend of warmth and modern elegance in the heart of Elbow Park. Every detail has been curated to maximize natural light, from the striking mono-stringer staircase to the dramatic south-facing two-storey wall of windows that floods each level with sunshine. The main floor features 10-foot ceilings and white oak flooring throughout. Custom glass and iron doors lead into a refined front office with built-ins and a corner window framing views of Elbow Park School. The expansive formal dining room is ideal for entertaining. At the heart of the home is a chef’s dream kitchen, complete with 48” Sub-Zero refrigeration and a 48” Wolf dual-fuel range with double ovens. The oversized quartzite waterfall island doubles as a prep hub and social space. A fully outfitted butler’s pantry adds storage and prep capacity with custom cabinetry, a second dishwasher, beverage fridge, and sink. The sunny breakfast nook overlooks the west-facing backyard, while the great room is anchored by a stunning fireplace flanked by custom oak cabinetry and millwork. Sliding doors extend the living space to a covered patio with a fireplace—perfect for outdoor lounging or morning coffee. A chic powder room with designer lighting, wallpaper, and fixtures completes the main level. Upstairs are four spacious bedrooms. The serene primary suite includes a spa-like 5-piece ensuite with a steam shower, soaker tub, and dual vanities, plus a boutique-style walk-in closet with glass cabinetry, accent lighting, and custom storage. Two bedrooms share a stylish Jack & Jill bath, and the fourth has its own private 4-piece ensuite. A laundry room with extensive cabinetry completes the upper level. The lower level is equally impressive, with a large media room with built-ins, space for a games table, and a bright home gym with mirrored walls and high ceilings. A fifth bedroom with walk-in closet and full bath is ideal for guests or a nanny. Mechanical systems are top-tier, with an IBC boiler for in-floor heat and unlimited hot water, plus dual Lennox high-efficiency furnaces for year-round comfort. The west-facing backyard offers space for kids to play and outdoor gatherings. The triple garage is fully finished for vehicles, bikes, and gear. Steps from river pathways, Elbow Park School, the Glencoe Club, and minutes to Mission and downtown, this home offers an unbeatable lifestyle in one of Calgary’s most sought-after communities.
| COMMUNITY | Elbow Park |
| PROPERTY TYPE | Detached |
| BUILDING TYPE | House |
| STYLE | 2 Storey |
| YEAR BUILT | 2024 |
| SQUARE FOOTAGE | 3,742 |
| BEDROOMS | 5 |
| BATHROOMS | 5.00 |
| BASEMENT | Finished, Full |
| AMENITIES | |
| APPLIANCES | Other |
| COOLING | Central Air |
| FIREPLACE | Gas |
| FLOORING | Carpet, Ceramic Tile, Hardwood, Vinyl Plank |
| HEATING | In Floor, Fireplace(s), Forced Air |
| LAUNDRY | Laundry Room, Upper Level |
| LOT FEATURES | Back Lane, Back Yard, Corner Lot, Rectangular Lot |
| PARKING | Triple Garage Detached |
| RESTRICTIONS | None Known |
| ROOF | Asphalt Shingle |
| TITLE | Fee Simple |
| BROKER | Charles |
| ROOMS | DIMENSIONS (m) | LEVEL |
|---|---|---|
| 4pc Bathroom | 5`0" x 9`6" | Basement |
| Other | 2`6" x 11`1" | Basement |
| Bedroom | 12`2" x 14`6" | Basement |
| Exercise Room | 15`0" x 14`7" | Basement |
| Game Room | 22`2" x 19`3" | Basement |
| Storage | 9`8" x 7`8" | Basement |
| Furnace/Utility Room | 9`6" x 19`4" | Basement |
| 2pc Bathroom | 7`11" x 6`1" | Main |
| Breakfast Nook | 10`11" x 7`11" | Main |
| Dining Room | 15`4" x 14`0" | Main |
| Foyer | 7`6" x 14`10" | Main |
| Kitchen | 10`10" x 21`7" | Main |
| Living Room | 20`3" x 20`3" | Main |
| Mud Room | 7`4" x 9`0" | Main |
| Office | 12`5" x 15`2" | Main |
| Other | 7`8" x 17`0" | Main |
| 4pc Ensuite bath | 8`3" x 5`3" | Upper |
| 5pc Bathroom | 13`0" x 5`11" | Upper |
| 5pc Ensuite bath | 16`4" x 11`10" | Upper |
| Bedroom | 15`0" x 11`11" | Upper |
| Bedroom | 15`0" x 12`0" | Upper |
| Bedroom | 12`6" x 12`0" | Upper |
| Laundry | 15`0" x 7`7" | Upper |
| Bedroom - Primary | 20`9" x 19`0" | Upper |
| Walk-In Closet | 16`4" x 7`5" | Upper |

