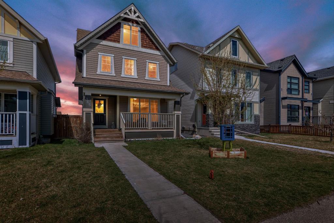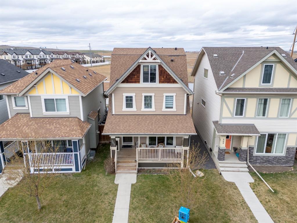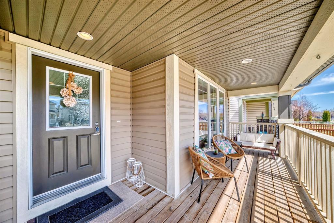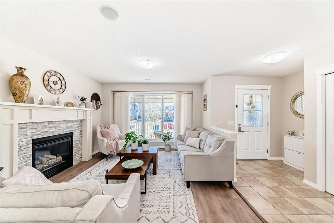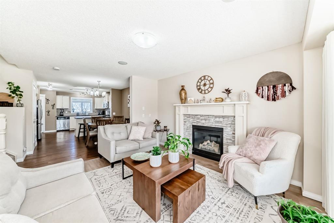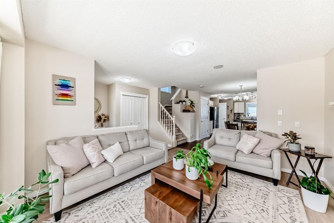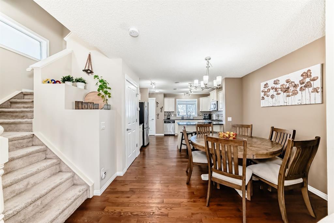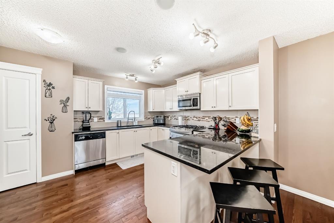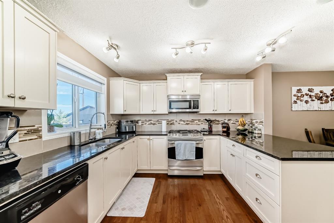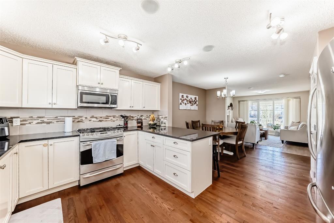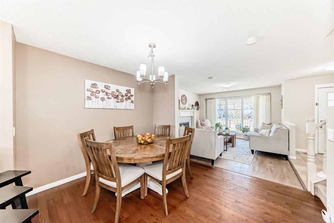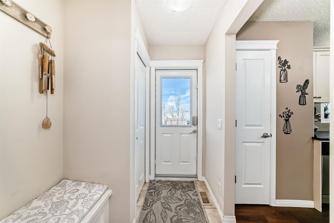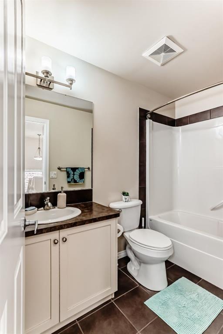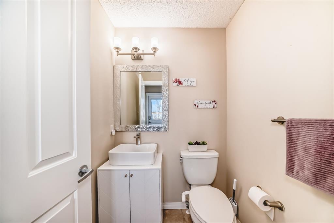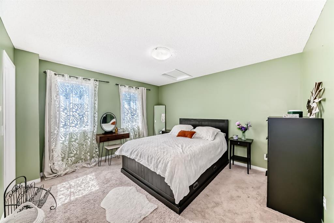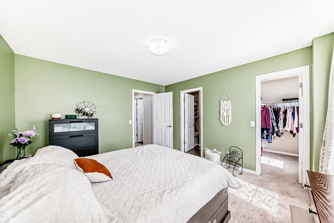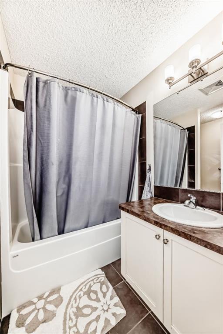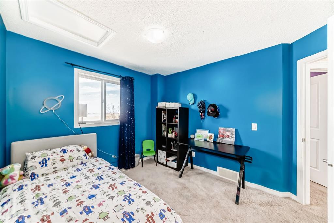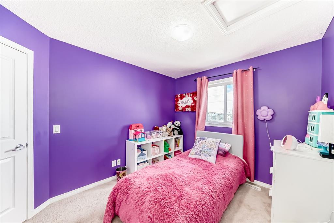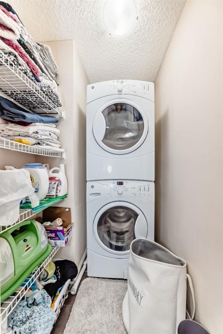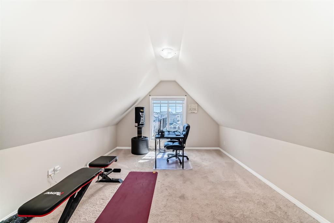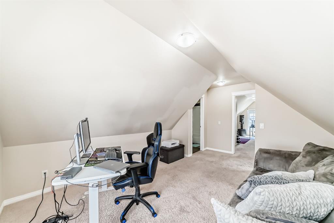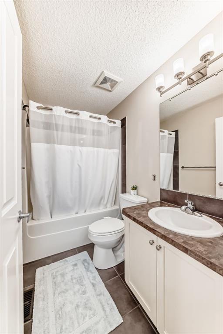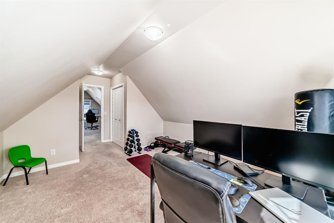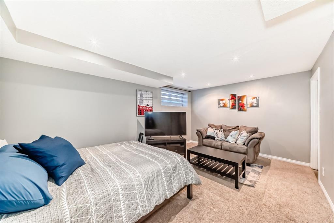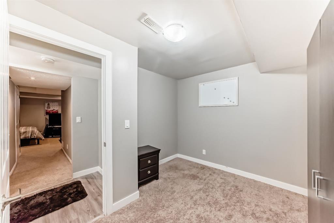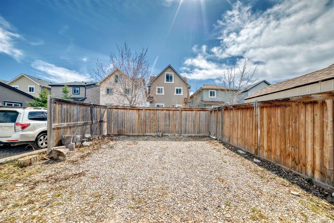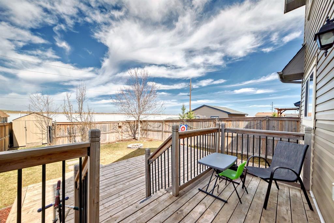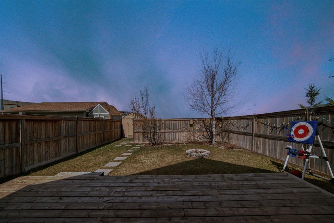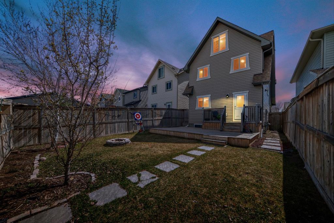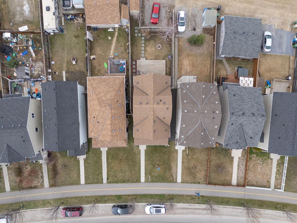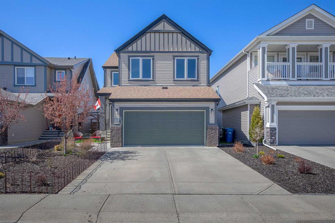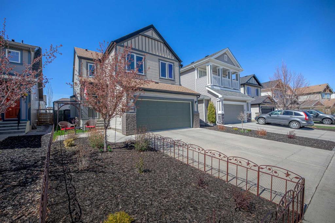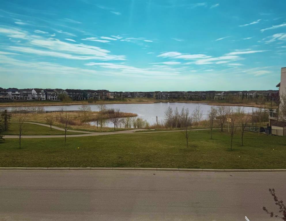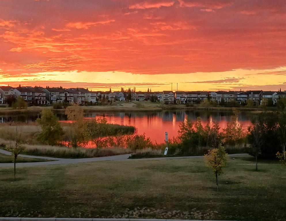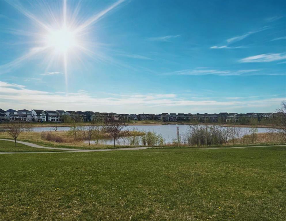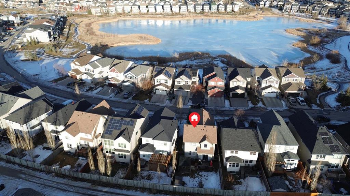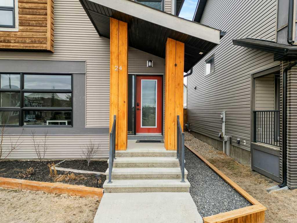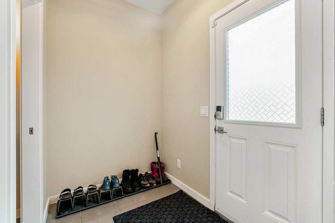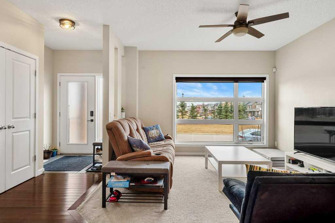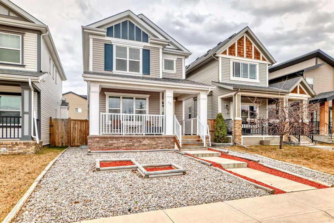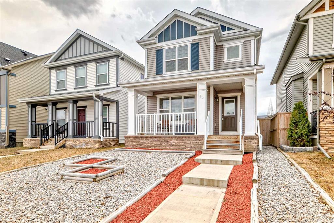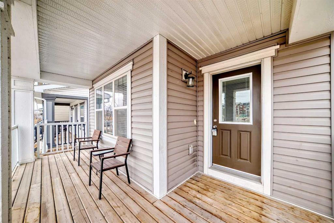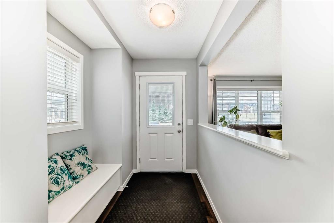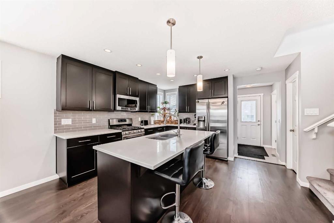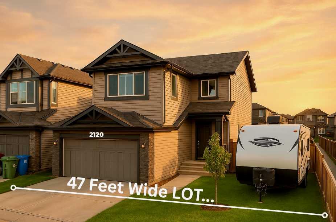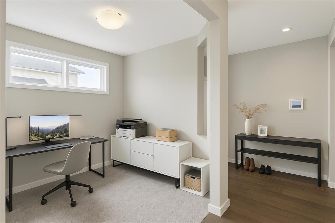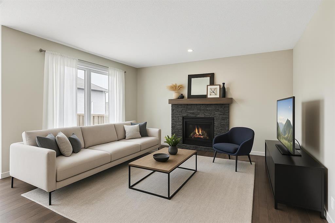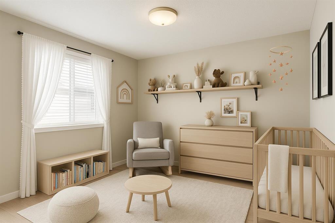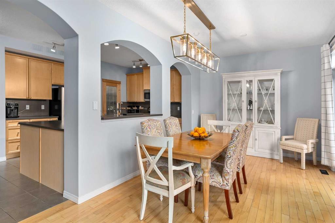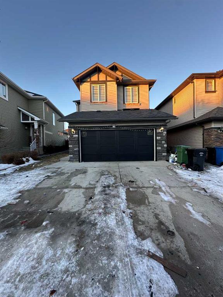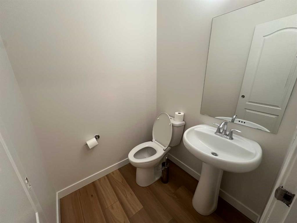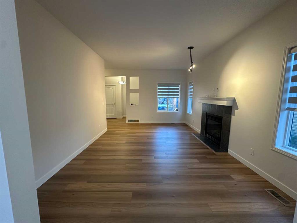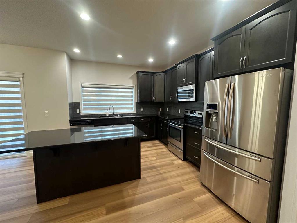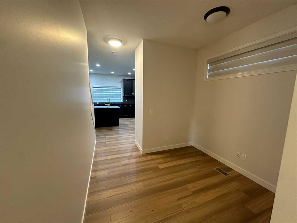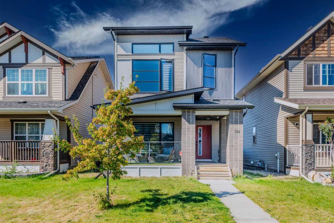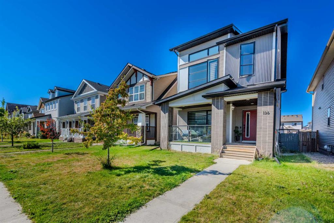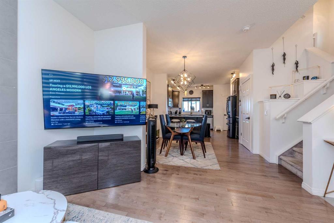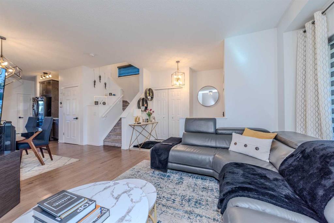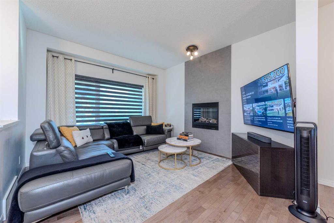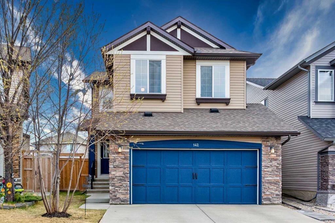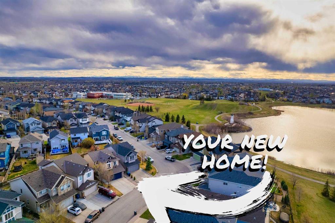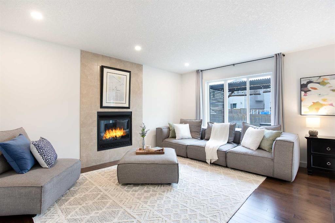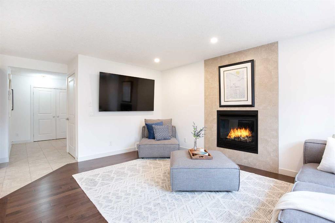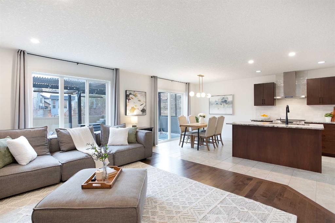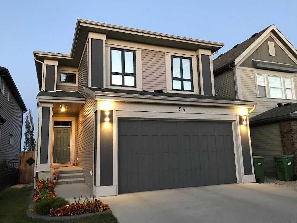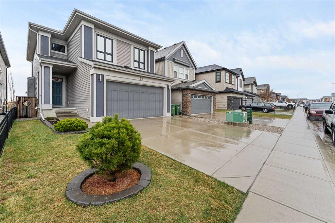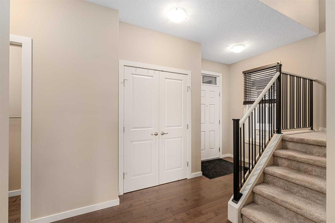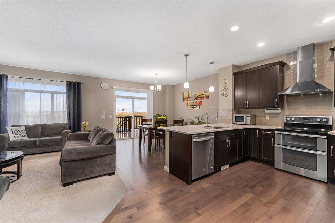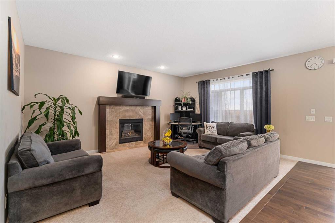365 Copperpond Boulevard SE
Calgary T2Z0Z6
MLS® Number: A2215716
$ 629,900
4
BEDROOMS
4 + 1
BATHROOMS
1,842
SQUARE FEET
2012
YEAR BUILT
**OPEN HOUSE SUNDAY MAY 4TH BETWEEN 1PM to 4PM**Welcome to this stunning two-and-a-half-storey home offering the perfect blend of style, space, and functionality. Freshly painted throughout, this open-concept property features four spacious bedrooms and four-and-a-half bathrooms. The bright main floor is filled with natural light and showcases a welcoming living room with a cozy fireplace, built-in ceiling speakers, elegant crown molding, and a built-in storage bench and closet. The kitchen is a chef’s dream — spacious and stylish with granite countertops, stainless steel appliances, a gas stove, and a large breakfast bar, perfect for both entertaining and everyday living. The second floor features the spacious primary bedroom complete with a walk-in closet and a four-piece ensuite. You’ll also find two additional bedrooms, a full four-piece bathroom, and laundry conveniently located on this level. The third floor is your own private retreat, offering a fourth bedroom, another full four-piece bathroom, and a bonus room that has incredible views of the peaceful wetland pathway. The fully finished basement adds even more living space, including a large recreation room, a flexible office (or guest room) area, and a three-piece bathroom. Enjoy outdoor living in the fully fenced yard, with plenty of room and potential for a future garage. Additional highlights include a newer roof and a fantastic location — close to public transit, gas stations, a spa, pharmacy, fine dining, and numerous amenities, all just minutes away. This beautiful property won’t last long — call today to schedule your private viewing!
| COMMUNITY | Copperfield |
| PROPERTY TYPE | Detached |
| BUILDING TYPE | House |
| STYLE | 2 and Half Storey |
| YEAR BUILT | 2012 |
| SQUARE FOOTAGE | 1,842 |
| BEDROOMS | 4 |
| BATHROOMS | 5.00 |
| BASEMENT | Finished, Full |
| AMENITIES | |
| APPLIANCES | Dishwasher, Freezer, Gas Stove, Microwave Hood Fan, Refrigerator, Washer/Dryer Stacked, Window Coverings |
| COOLING | None |
| FIREPLACE | Blower Fan, Electric, Living Room, Mantle |
| FLOORING | Carpet, Ceramic Tile, Hardwood, Laminate |
| HEATING | Forced Air |
| LAUNDRY | Laundry Room, Upper Level |
| LOT FEATURES | Back Lane, Back Yard, Lawn, Low Maintenance Landscape, No Neighbours Behind, Rectangular Lot, Treed, Views |
| PARKING | Off Street, Parking Pad |
| RESTRICTIONS | None Known |
| ROOF | Asphalt Shingle |
| TITLE | Fee Simple |
| BROKER | MaxWell Capital Realty |
| ROOMS | DIMENSIONS (m) | LEVEL |
|---|---|---|
| Family Room | 17`6" x 11`6" | Basement |
| Office | 10`5" x 9`10" | Basement |
| 3pc Bathroom | 6`7" x 4`11" | Basement |
| Storage | 6`6" x 3`7" | Basement |
| Living Room | 11`11" x 14`0" | Main |
| Dining Room | 10`10" x 9`4" | Main |
| Kitchen | 13`0" x 11`8" | Main |
| Pantry | 2`5" x 1`5" | Main |
| 2pc Bathroom | 4`11" x 5`1" | Main |
| Mud Room | 5`7" x 6`4" | Main |
| Entrance | 7`0" x 8`11" | Main |
| Bedroom | 12`0" x 12`11" | Third |
| 4pc Bathroom | 4`11" x 8`11" | Third |
| Bonus Room | 12`0" x 12`1" | Third |
| Laundry | 5`6" x 4`6" | Upper |
| 4pc Bathroom | 8`1" x 4`11" | Upper |
| Bedroom - Primary | 11`11" x 13`0" | Upper |
| 4pc Ensuite bath | 6`8" x 8`2" | Upper |
| Walk-In Closet | 6`8" x 4`9" | Upper |
| Bedroom | 9`3" x 9`11" | Upper |
| Bedroom | 9`4" x 9`11" | Upper |

