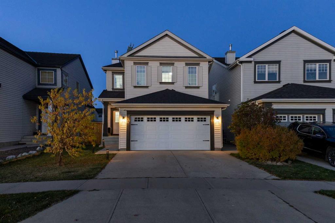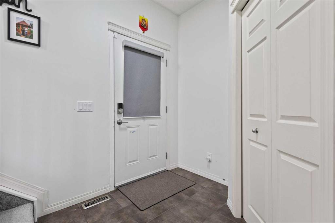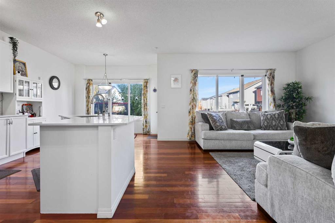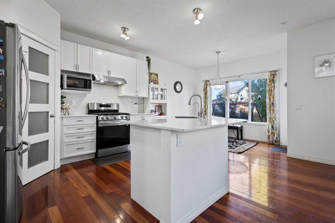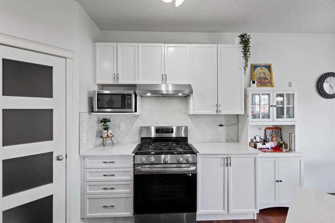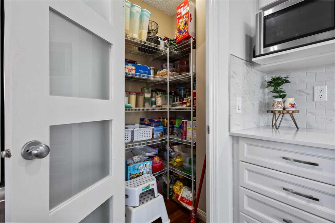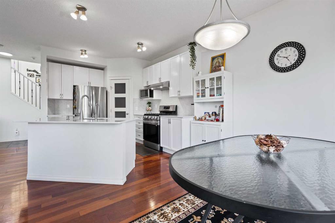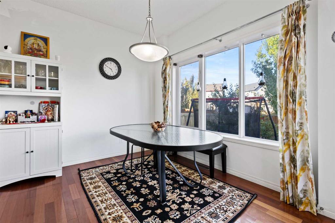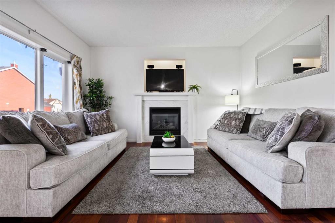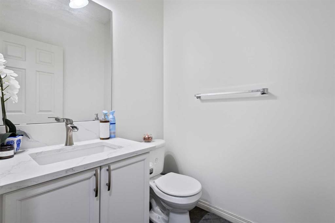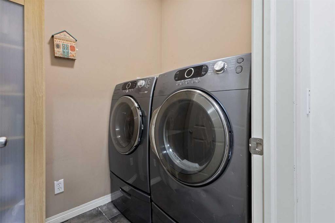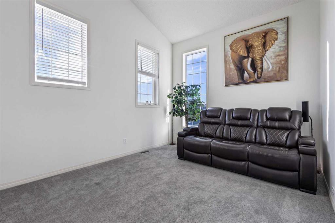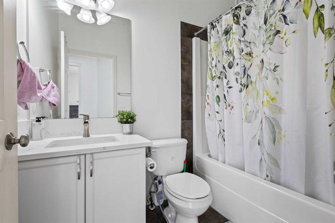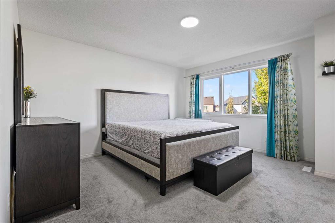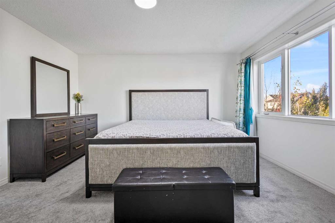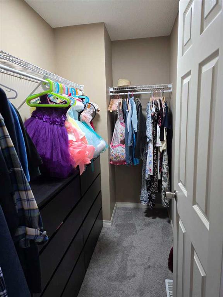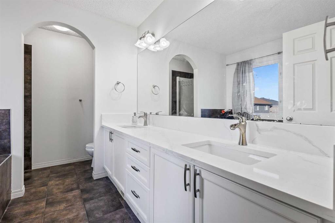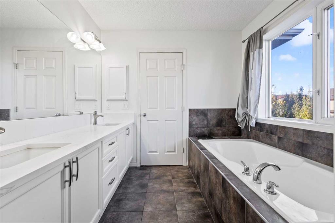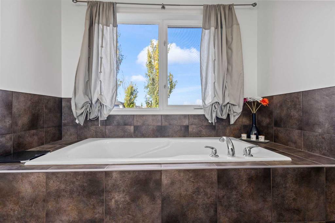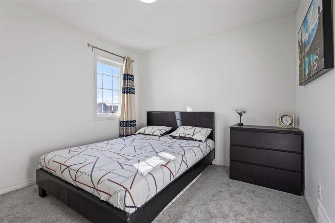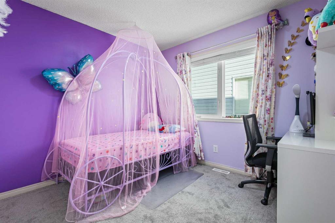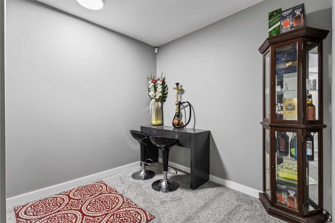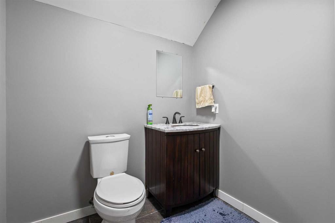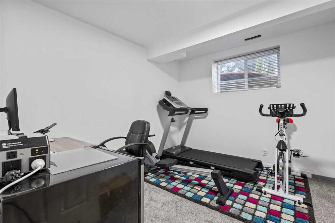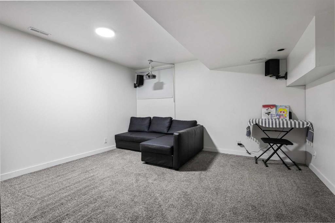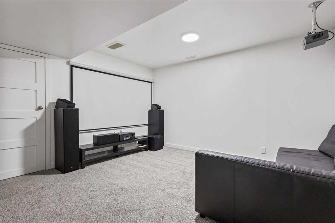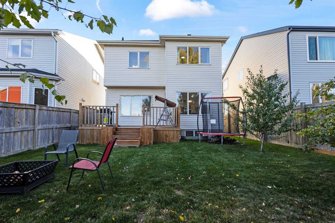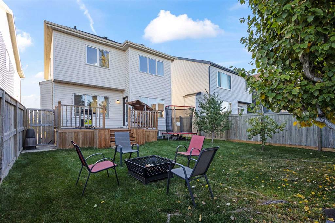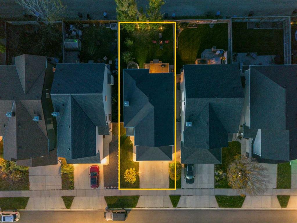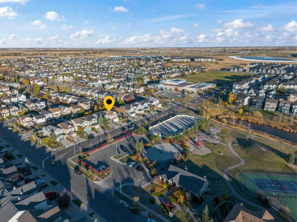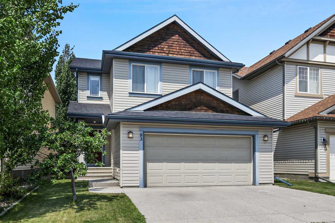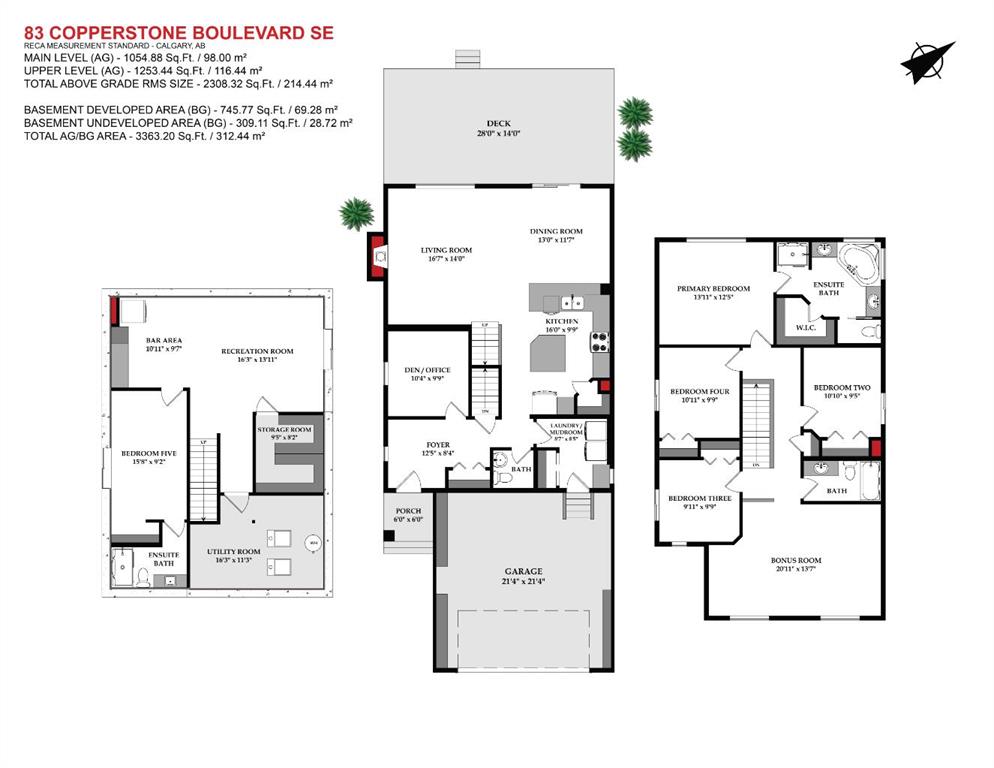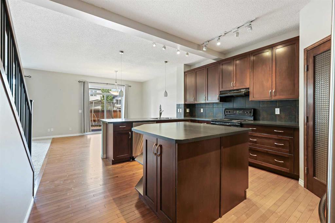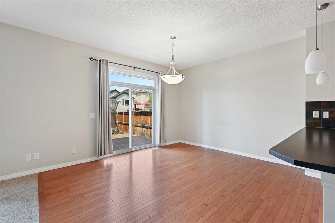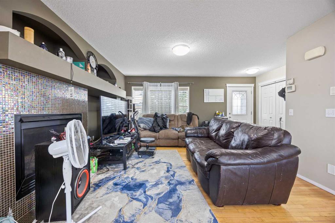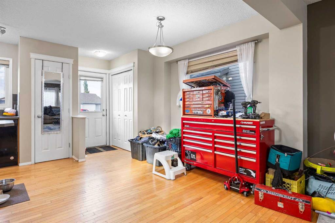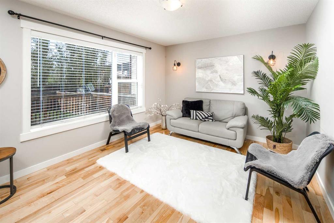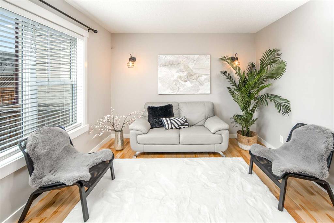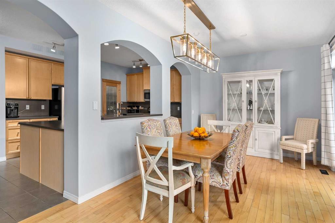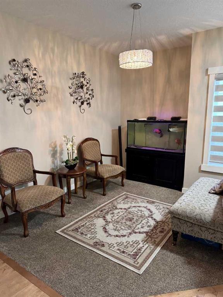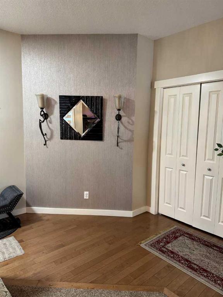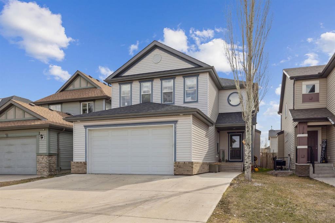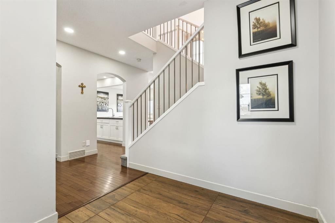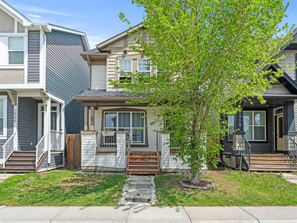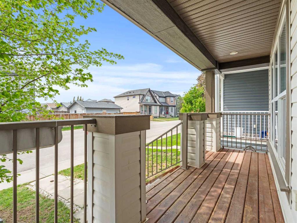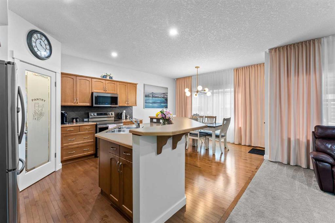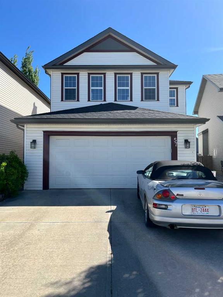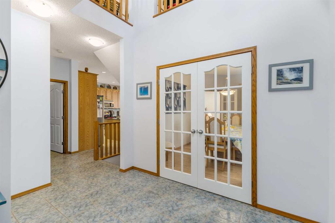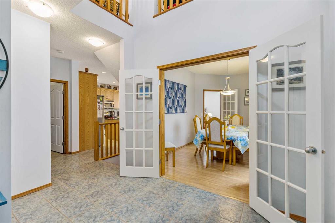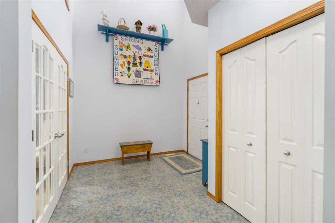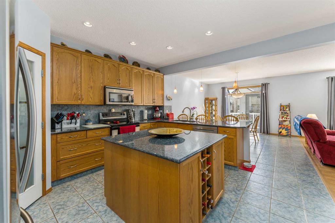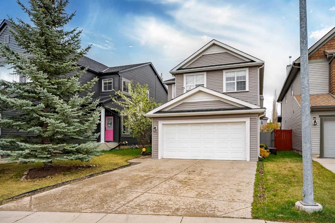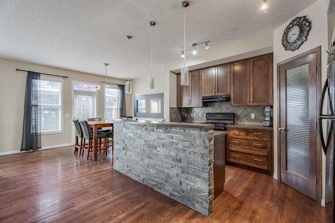34 Copperstone Road SE
Calgary T2Z 0G7
MLS® Number: A2232647
$ 669,900
4
BEDROOMS
2 + 2
BATHROOMS
1,737
SQUARE FEET
2006
YEAR BUILT
Location, care, and charm—all wrapped in one! Just the 4th house from the school and perfectly positioned right across from a park and skating rink, this home is ideal for families who value community, convenience, and outdoor fun. Lovingly maintained, this property has been a warm and happy space for the current owners, who are now moving on to a larger home as their growing family needs more room.
| COMMUNITY | Copperfield |
| PROPERTY TYPE | Detached |
| BUILDING TYPE | House |
| STYLE | 2 Storey |
| YEAR BUILT | 2006 |
| SQUARE FOOTAGE | 1,737 |
| BEDROOMS | 4 |
| BATHROOMS | 4.00 |
| BASEMENT | Finished, Full |
| AMENITIES | |
| APPLIANCES | Dishwasher, Garage Control(s), Garburator, Gas Range, Microwave, Range Hood, Refrigerator, Washer, Water Purifier, Window Coverings |
| COOLING | None |
| FIREPLACE | Gas, Mantle |
| FLOORING | Carpet, Hardwood, Tile |
| HEATING | Forced Air |
| LAUNDRY | Main Level |
| LOT FEATURES | Back Yard, Rectangular Lot |
| PARKING | Double Garage Attached |
| RESTRICTIONS | None Known |
| ROOF | Asphalt Shingle |
| TITLE | Fee Simple |
| BROKER | eXp Realty |
| ROOMS | DIMENSIONS (m) | LEVEL |
|---|---|---|
| Bedroom | 9`10" x 10`11" | Basement |
| 2pc Bathroom | 5`6" x 6`4" | Basement |
| Game Room | 13`7" x 13`6" | Basement |
| Living Room | 14`1" x 14`4" | Main |
| Kitchen | 10`11" x 11`8" | Main |
| Dining Room | 10`11" x 9`5" | Main |
| 2pc Bathroom | 5`0" x 5`4" | Main |
| Bonus Room | 19`0" x 10`9" | Second |
| Bedroom | 9`8" x 10`2" | Second |
| Bedroom | 8`11" x 9`11" | Second |
| Bedroom - Primary | 13`5" x 17`10" | Second |
| 4pc Bathroom | 4`11" x 7`10" | Second |
| 5pc Ensuite bath | 11`4" x 8`6" | Second |


