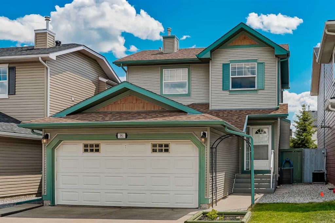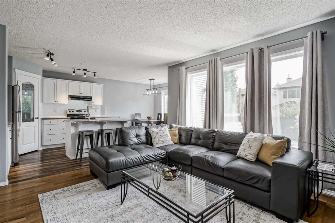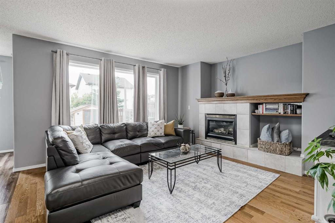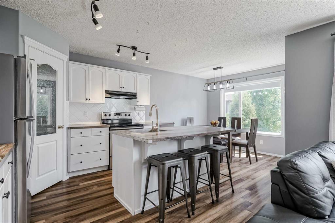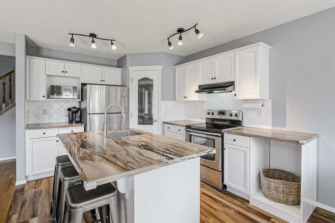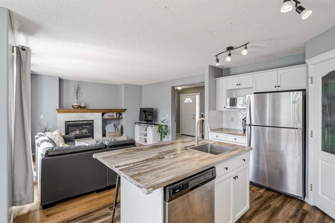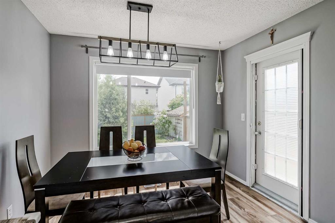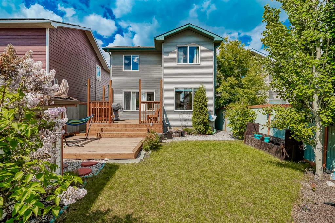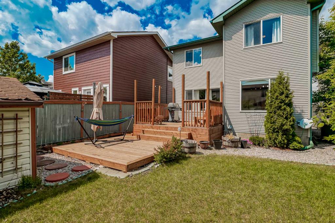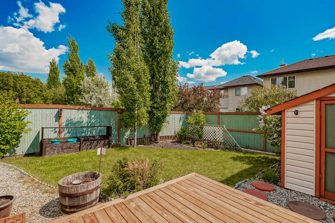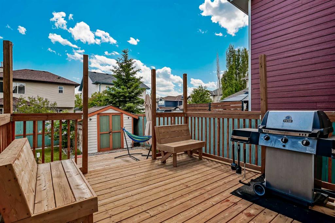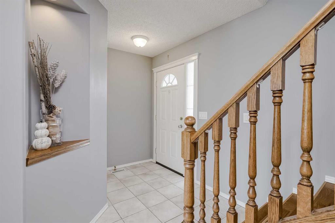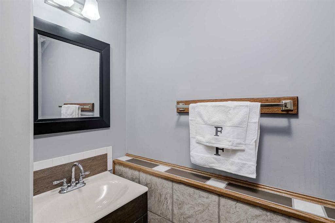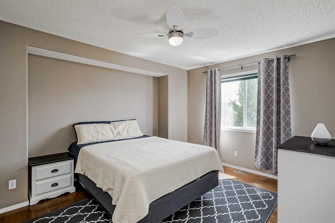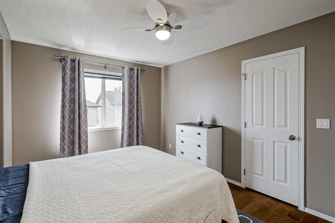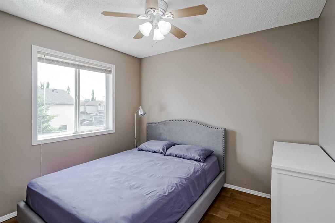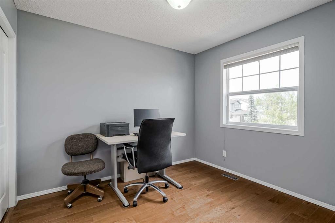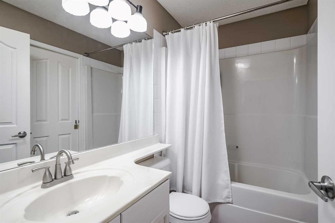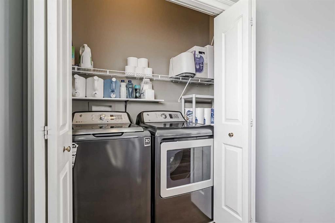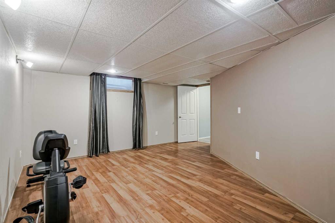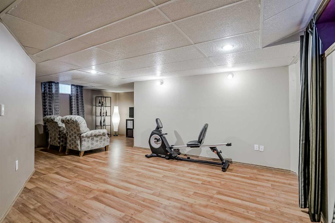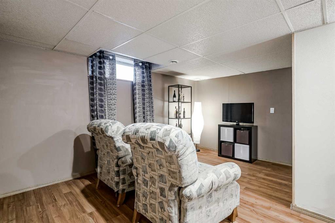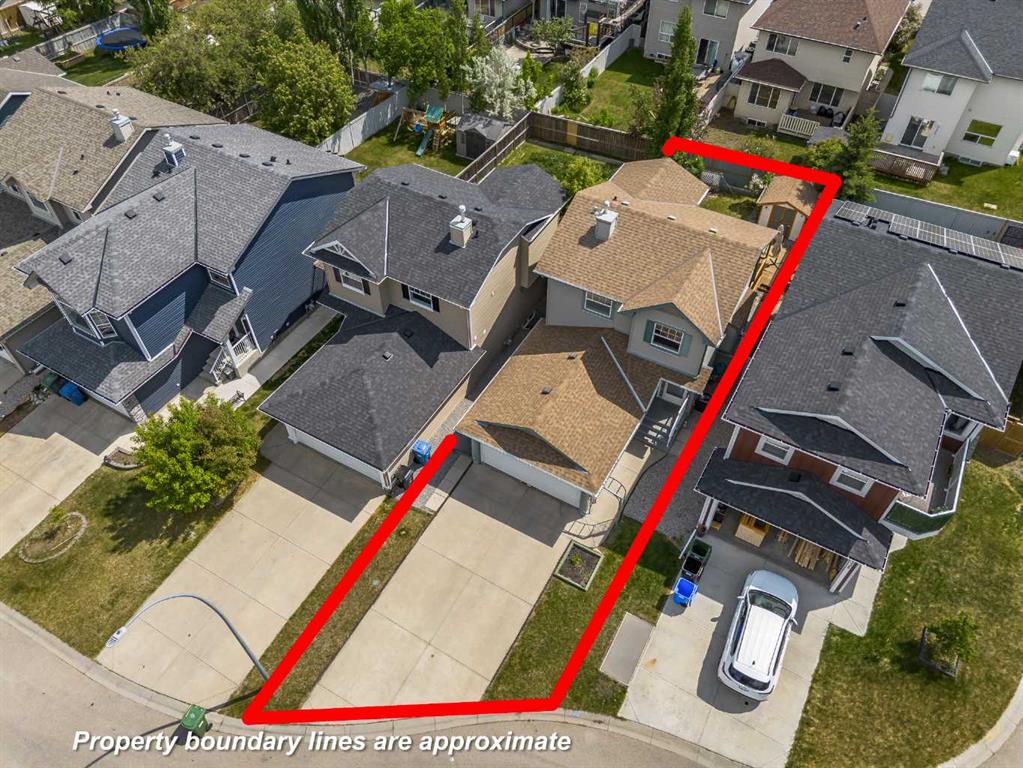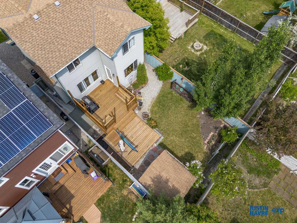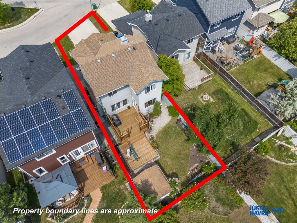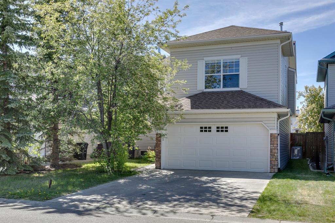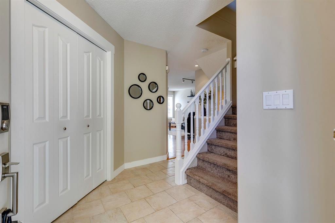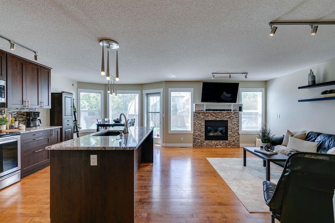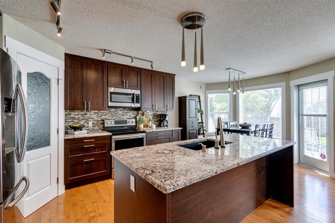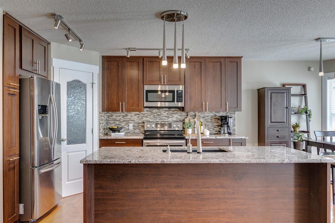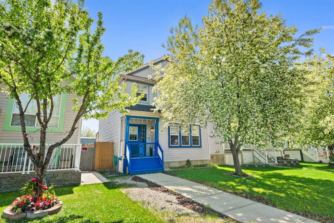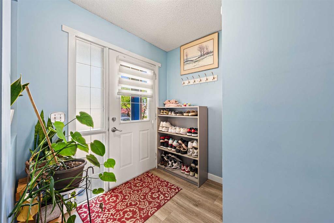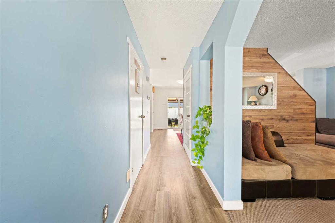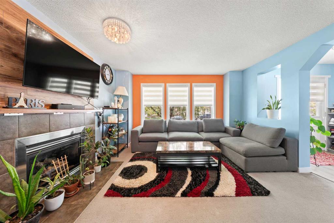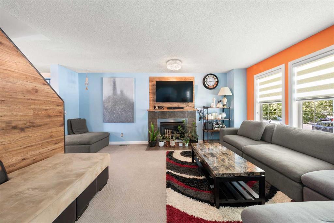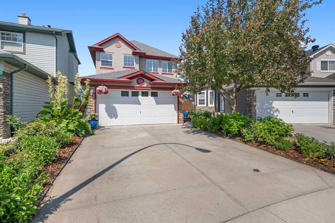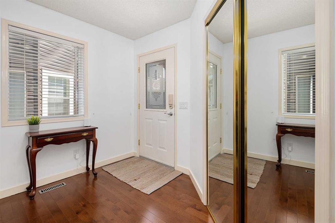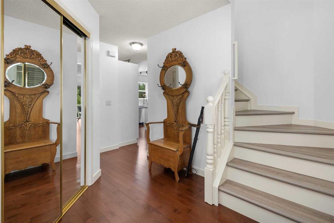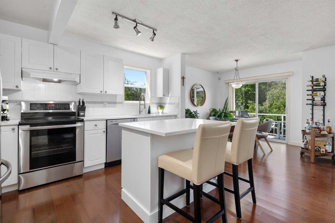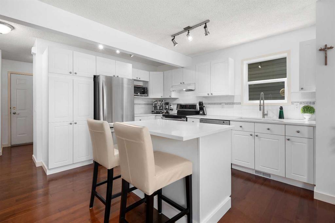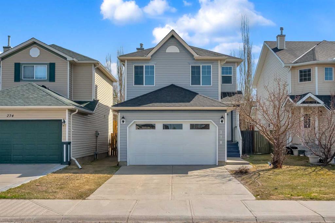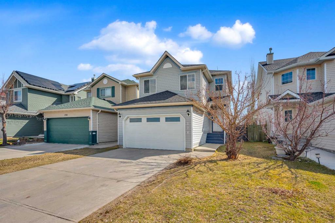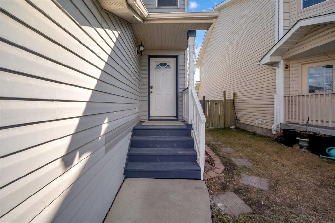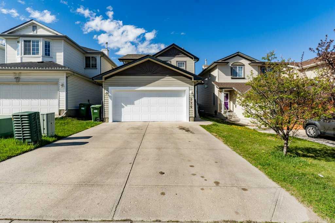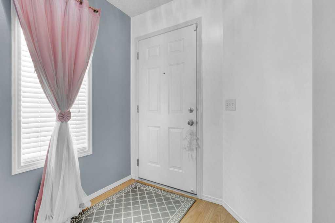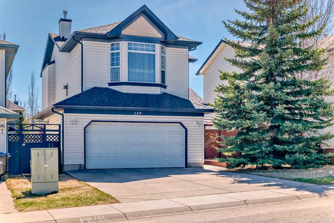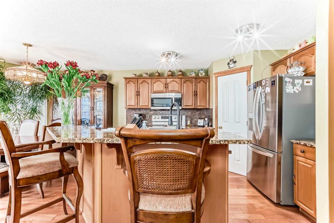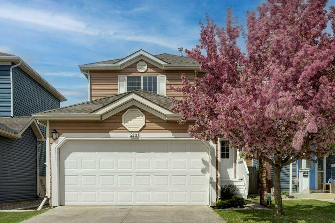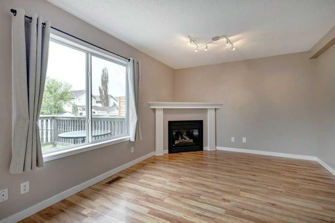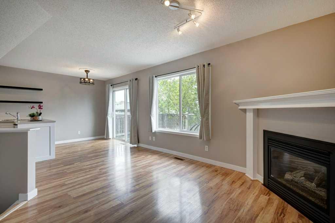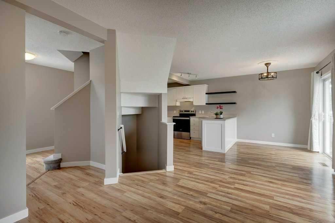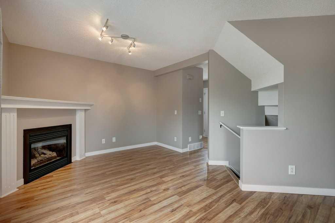331 Bridlewood Court SW
Calgary T2Y 3Z1
MLS® Number: A2227098
$ 575,000
3
BEDROOMS
1 + 1
BATHROOMS
1999
YEAR BUILT
Step into comfort and convenience in the heart of Bridlewood with this beautifully maintained 3-bedroom home, perfect for first-time buyers or those ready to downsize without compromise. From the moment you arrive, the quiet, low-traffic street and sunny south-facing backyard create a welcoming first impression. The outdoor space is a true highlight, featuring a freshly upgraded two-tier deck , lush landscaping, and a storage shed that keeps your garage clutter-free. Inside the home is finished with durable hard surface flooring on all three levels and offers a fully developed basement, ideal for a rec room, home office, or play area. Recent upgrades like a brand new furnace and central air conditioning (2022) ensure year-round comfort. Parking is no problem with an oversized double garage and extended driveway that fits up to six vehicles. Located just minutes from schools, parks, and shopping, with quick access to Stoney and Macleod Trail, this move-in ready home delivers the perfect balance of lifestyle and location. Come experience it for yourself — homes like this don’t stay on the market for long!
| COMMUNITY | Bridlewood |
| PROPERTY TYPE | Detached |
| BUILDING TYPE | House |
| STYLE | 2 Storey |
| YEAR BUILT | 1999 |
| SQUARE FOOTAGE | 1,223 |
| BEDROOMS | 3 |
| BATHROOMS | 2.00 |
| BASEMENT | Finished, Full |
| AMENITIES | |
| APPLIANCES | Bar Fridge, Central Air Conditioner, Dishwasher, Electric Range, Garage Control(s), Microwave, Range Hood, Washer/Dryer, Window Coverings |
| COOLING | Central Air |
| FIREPLACE | Family Room, Gas |
| FLOORING | Hardwood, Laminate |
| HEATING | Fireplace(s), Forced Air, Natural Gas |
| LAUNDRY | In Unit |
| LOT FEATURES | Back Yard, Front Yard, Garden |
| PARKING | Double Garage Attached |
| RESTRICTIONS | Restrictive Covenant, Utility Right Of Way |
| ROOF | Asphalt Shingle |
| TITLE | Fee Simple |
| BROKER | eXp Realty |
| ROOMS | DIMENSIONS (m) | LEVEL |
|---|---|---|
| Family Room | 14`1" x 8`10" | Basement |
| Flex Space | 13`1" x 11`5" | Basement |
| 2pc Bathroom | 6`10" x 3`0" | Main |
| Entrance | 6`0" x 4`8" | Main |
| Living Room | 13`4" x 13`0" | Main |
| Dining Room | 10`0" x 6`0" | Main |
| Kitchen | 10`10" x 8`8" | Main |
| Bedroom - Primary | 14`0" x 11`4" | Second |
| Bedroom | 10`1" x 8`11" | Second |
| Bedroom | 10`1" x 8`11" | Second |
| Laundry | 7`2" x 3`0" | Second |
| 4pc Bathroom | 8`0" x 5`0" | Second |

