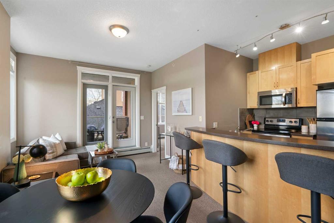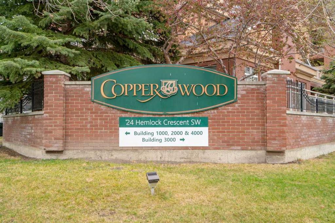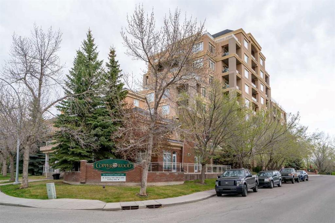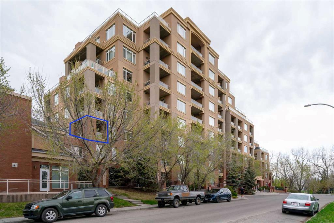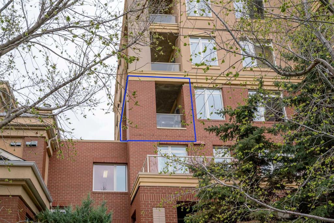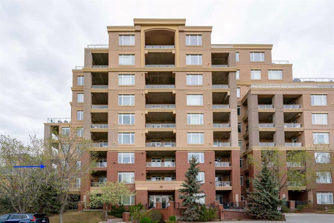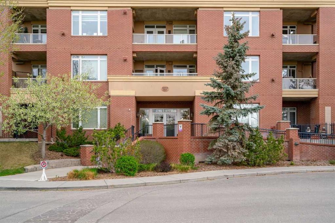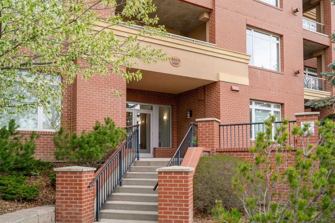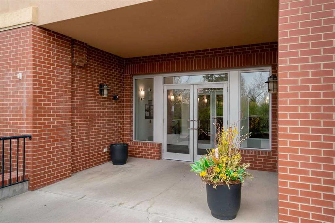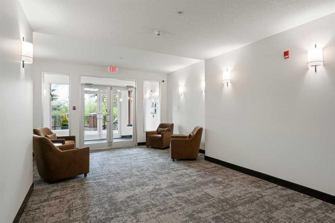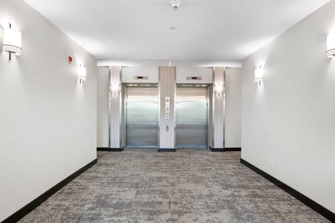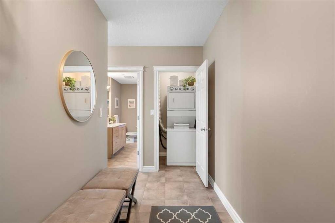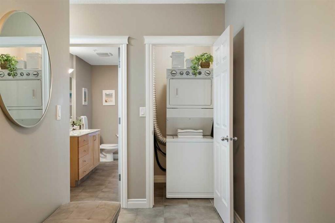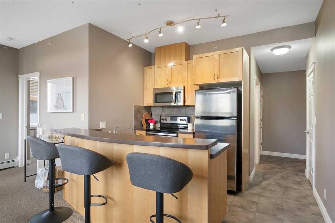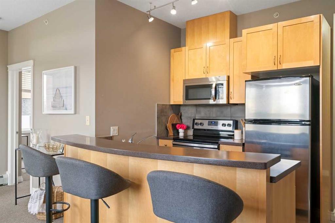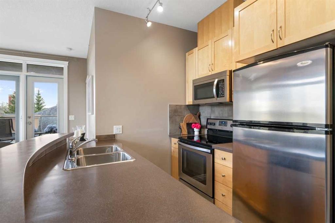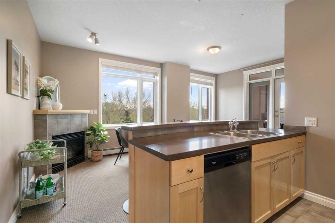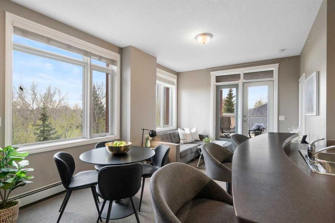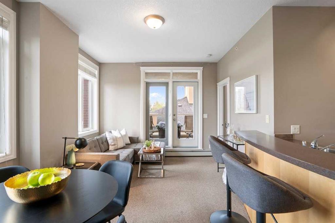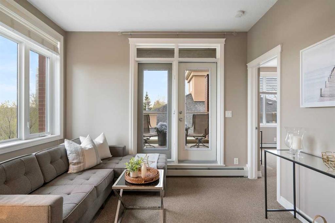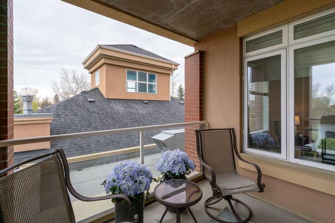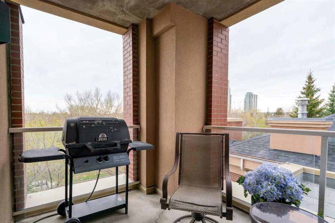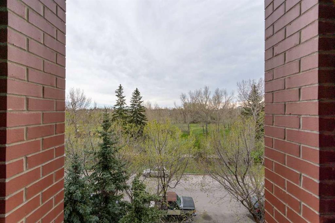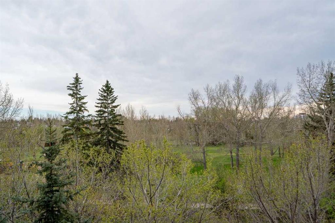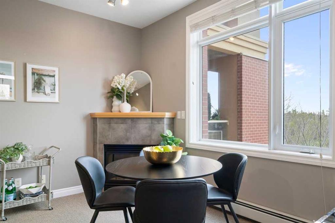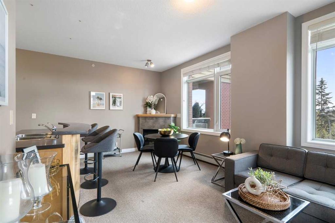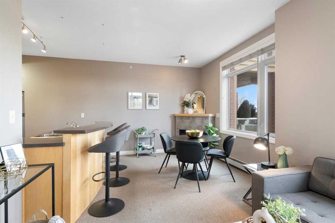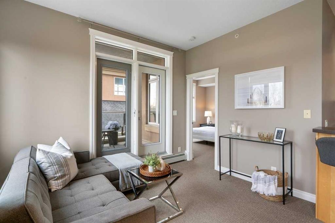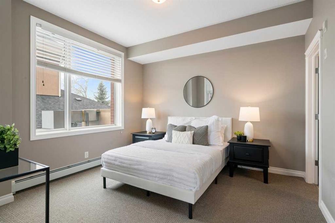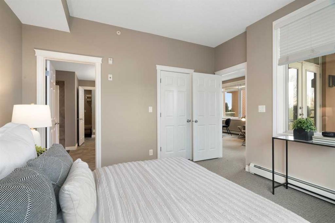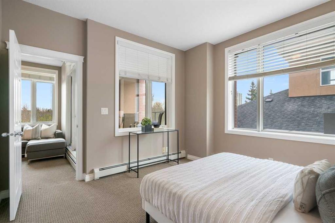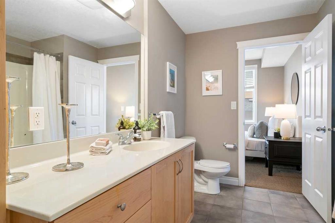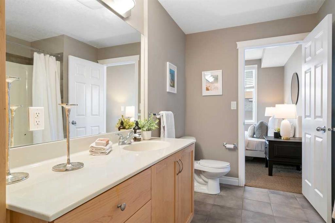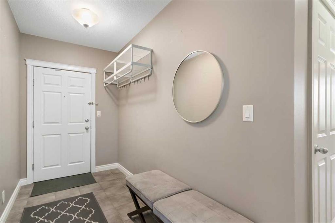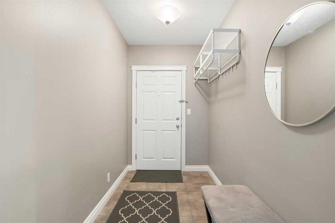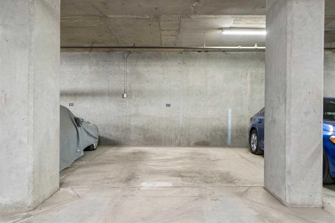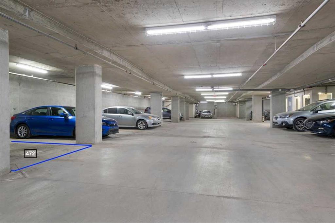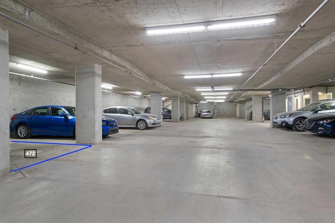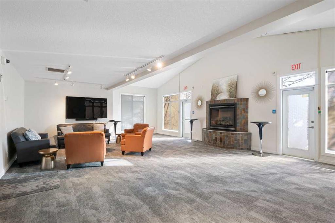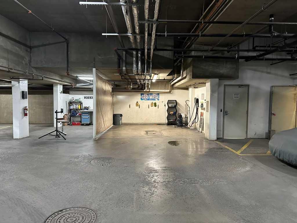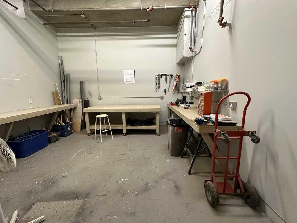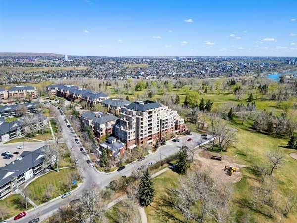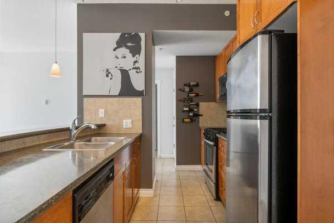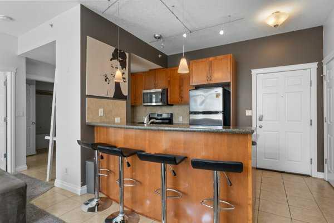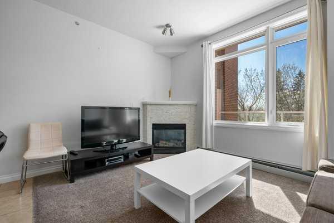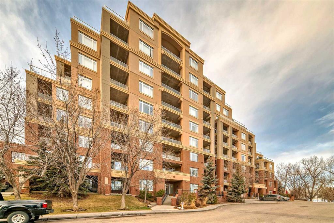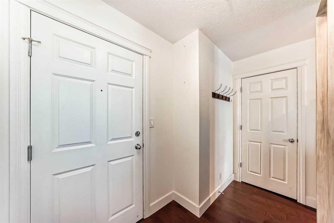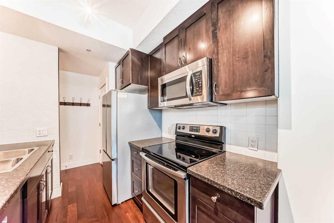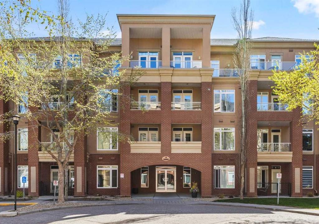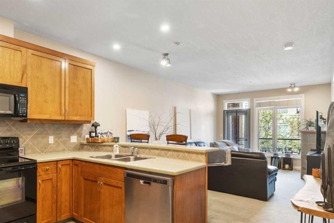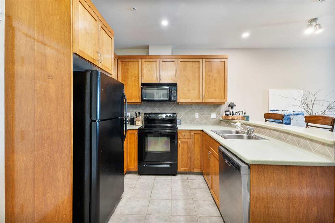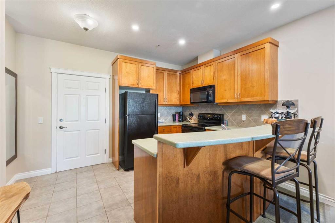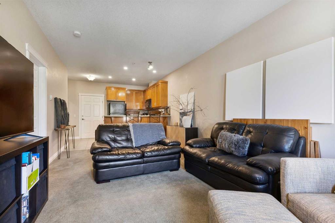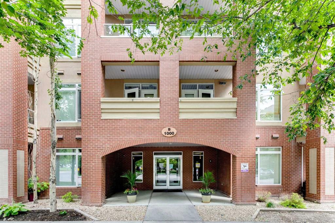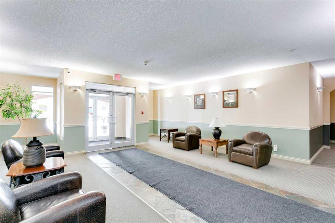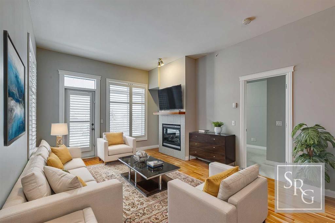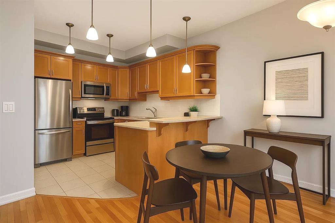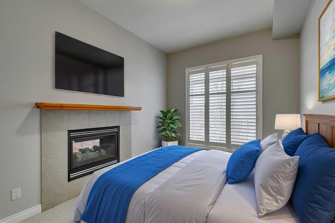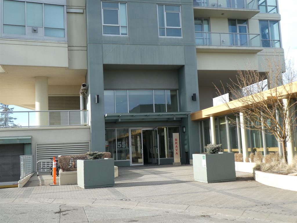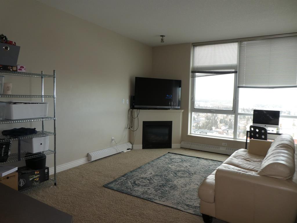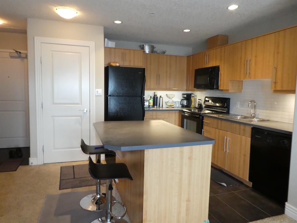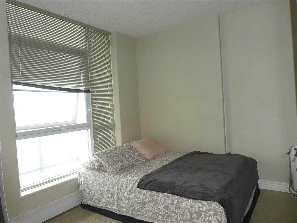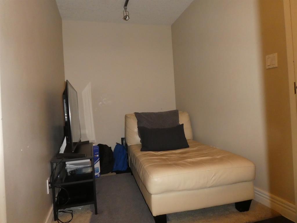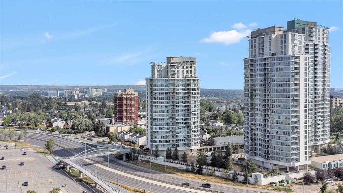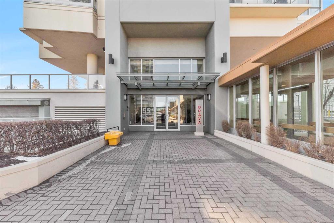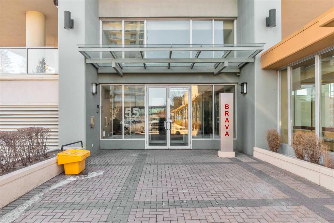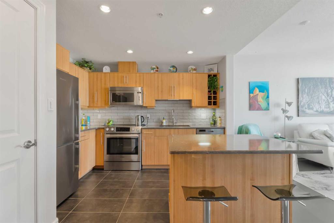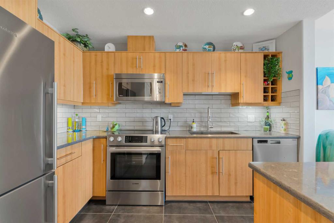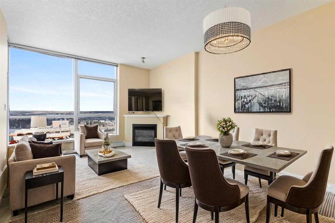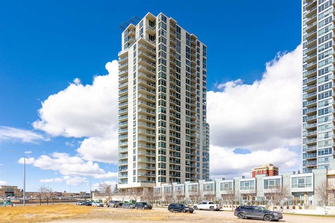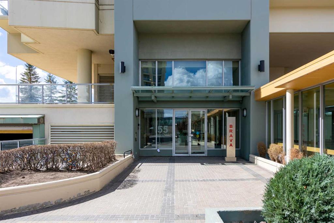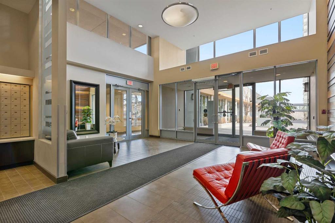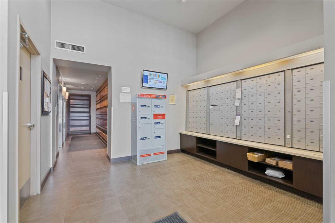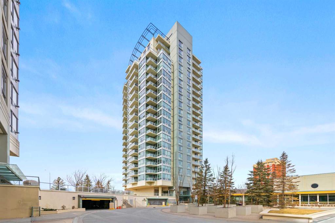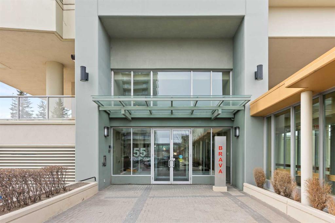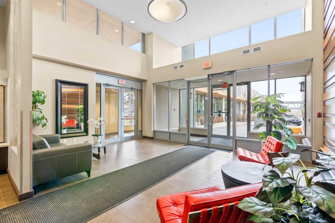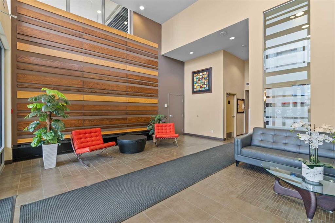3307, 24 Hemlock Crescent SW
Calgary T3C 2Z1
MLS® Number: A2217680
$ 314,900
1
BEDROOMS
1 + 0
BATHROOMS
674
SQUARE FEET
2008
YEAR BUILT
Discover Unit 3307, a stylish corner suite with brick exterior detail in a concrete building, blending unique beauty with durability. Ideally located in coveted Building 3000 West, this 9-storey Copperwood 1 high rise offers the rare advantage of direct indoor access to Copperclub, convenient for entrance to the gym, business centre, party room, guest suite, carwash bay, craft room, workshop, and bicycle storage amenities. Nestled on the third floor, tucked at the end of the hallway, this 674 sq ft sunny southwest-facing unit with abundant windows bathes in natural light and offers an open-concept floor plan, plus a 90 sq ft covered balcony to enjoy the refreshing fresh air, barbecuing, and serene skyline sunsets. Upon entry, a spacious foyer, apart from the living area, offers a private, welcoming space to drop groceries, greet guests, or remove your shoes, leading you into a bright dining and living area with 9-ft ceilings, where a cozy gas fireplace adds warmth and charm to the welcoming atmosphere, while the fully-equipped kitchen, with a raised breakfast bar, offers the perfect vantage point to enjoy stunning views of the Shaganappi Golf Course, and the well-lit bedroom, with two walls of windows and 10-ft ceilings, offers a walk-in closet and 4-piece semi-ensuite for guest access and privacy. Additional highlights include in-suite laundry, a secure heated underground parking stall, and a separate assigned storage locker for extra storage. This pet-friendly, well-managed complex has undergone numerous upgrades: new roof and modern lobby (2024), deck column repairs (2021), building envelope (2018/19), and Kitec replacement (2013/14), making it a worry-free investment for first-time buyers, professionals or downsizers. Situated in the desirable community of Spruce Cliffe, this location delivers unmatched ease, minutes from downtown and a short walk to 17th Avenue for quick access to shops, restaurants, and transit, seamlessly blending city living with peaceful surroundings. Everything you need to feel at home!
| COMMUNITY | Spruce Cliff |
| PROPERTY TYPE | Apartment |
| BUILDING TYPE | High Rise (5+ stories) |
| STYLE | Single Level Unit |
| YEAR BUILT | 2008 |
| SQUARE FOOTAGE | 674 |
| BEDROOMS | 1 |
| BATHROOMS | 1.00 |
| BASEMENT | |
| AMENITIES | |
| APPLIANCES | Dishwasher, Electric Stove, Garburator, Microwave Hood Fan, Refrigerator, Washer/Dryer Stacked |
| COOLING | None |
| FIREPLACE | Gas |
| FLOORING | Carpet, Tile |
| HEATING | Baseboard, Natural Gas |
| LAUNDRY | In Unit |
| LOT FEATURES | |
| PARKING | Heated Garage, Stall, Titled, Underground |
| RESTRICTIONS | Pet Restrictions or Board approval Required |
| ROOF | Membrane |
| TITLE | Fee Simple |
| BROKER | Zolo Realty |
| ROOMS | DIMENSIONS (m) | LEVEL |
|---|---|---|
| Living Room | 11`7" x 8`10" | Main |
| Bedroom | 12`6" x 12`1" | Main |
| Dining Room | 10`0" x 10`6" | Main |
| 4pc Ensuite bath | 8`11" x 11`10" | Main |
| Kitchen | 7`6" x 10`9" | Main |
| Foyer | 9`4" x 14`1" | Main |

