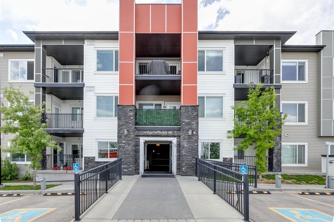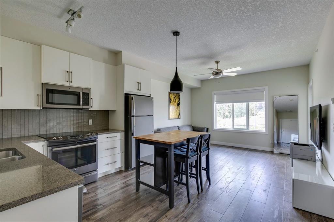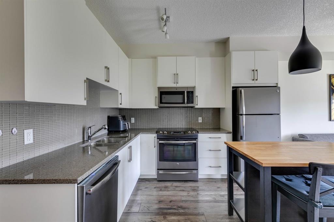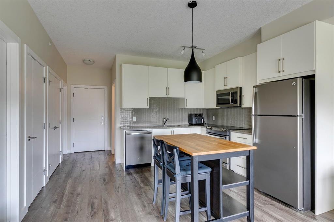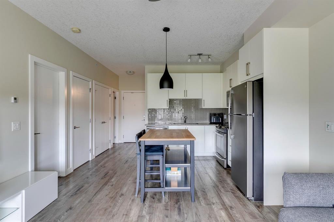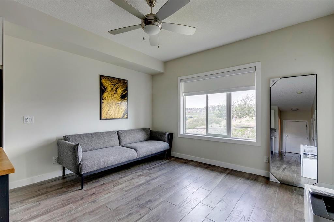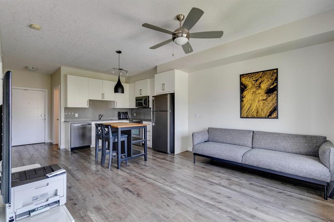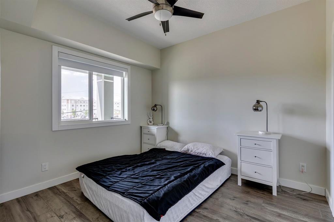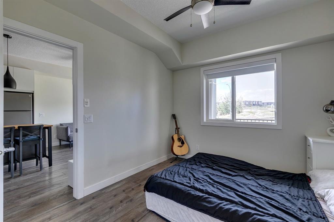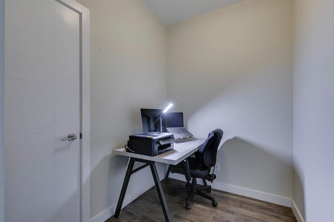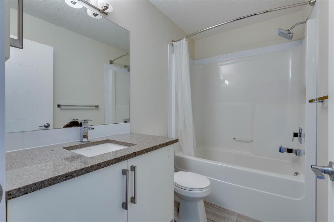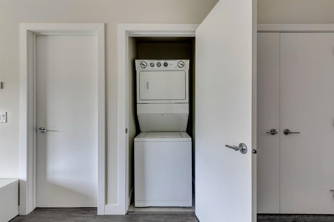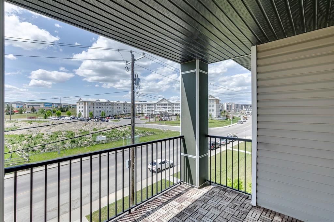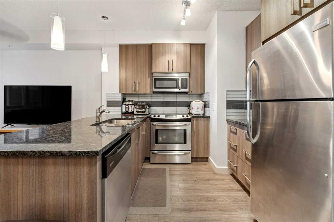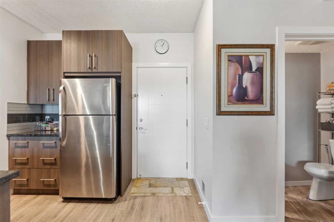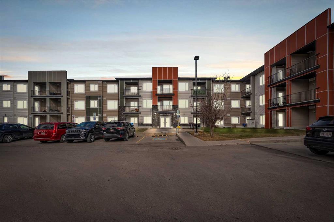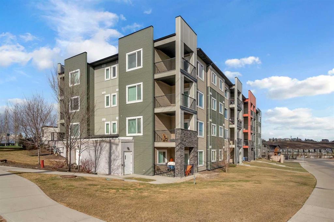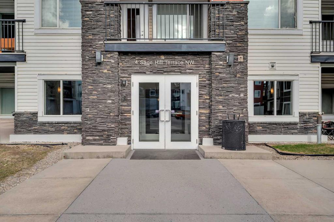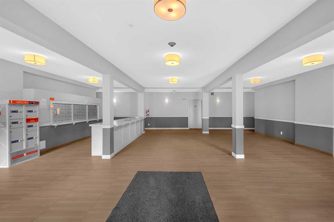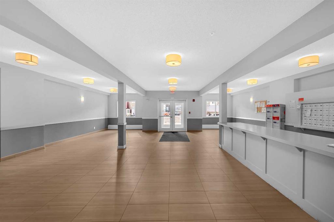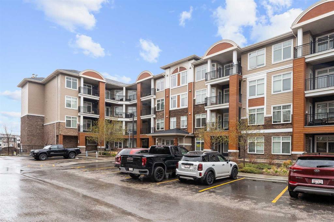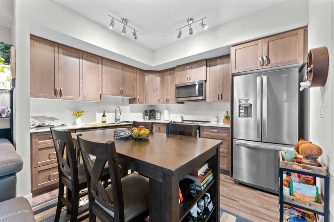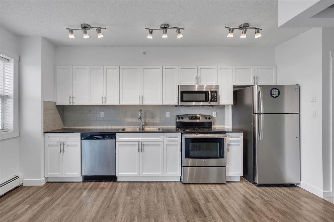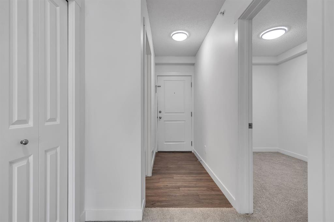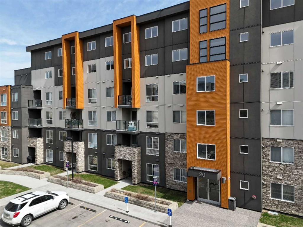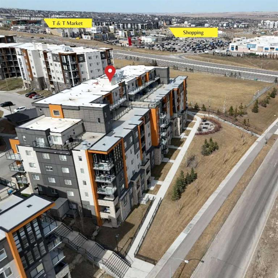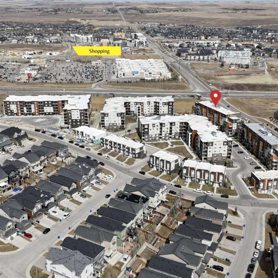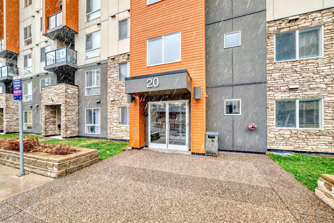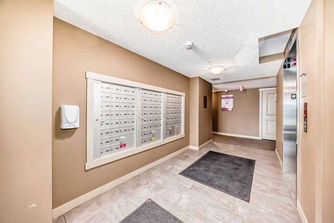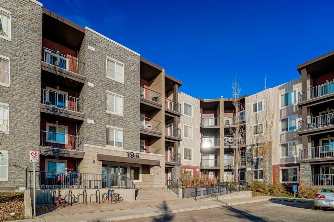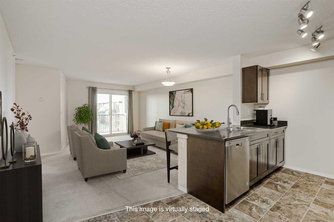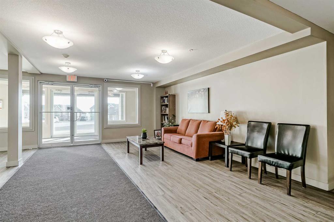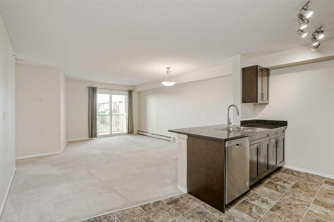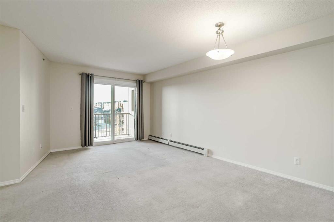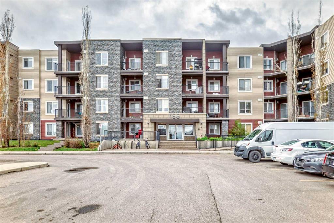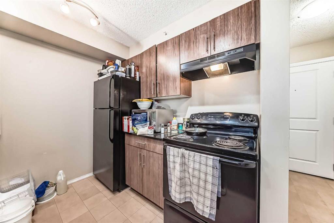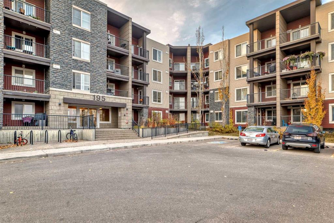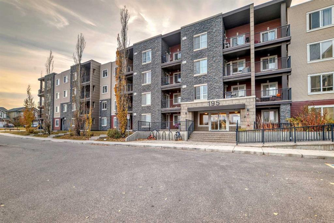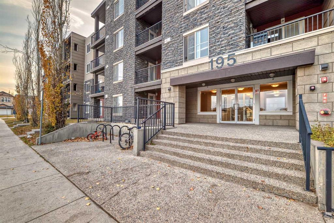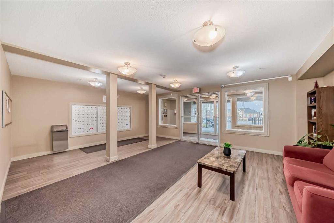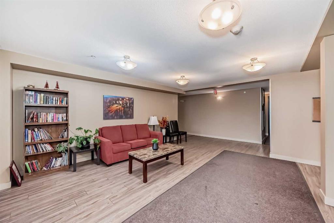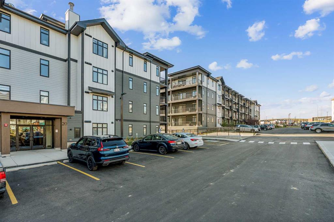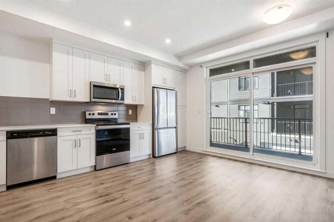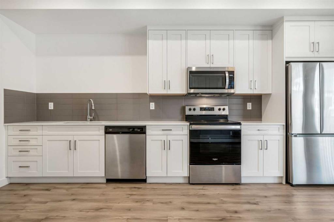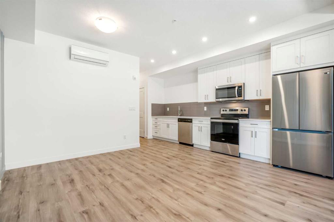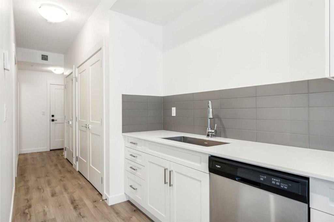311, 16 Sage Hill Terrace NW
Calgary T3R 0W7
MLS® Number: A2229116
$ 254,900
2
BEDROOMS
1 + 0
BATHROOMS
574
SQUARE FEET
2015
YEAR BUILT
Welcome to this gorgeous TOP FLOOR 1 bedroom + den condo in the highly sought-after community of Sage Hill. Perfectly situated near rolling hills and a tranquil ravine, this home offers peace, privacy, and sunny south exposure. Inside, you’ll find a bright and beautifully upgraded unit featuring high-end laminate flooring, designer lighting, and 9 ft ceilings throughout. Oversized windows allow for an abundance of natural light, creating a modern yet welcoming space. The open-concept kitchen is both stylish and functional with quartz countertops, a tasteful backsplash, upgraded cabinetry, and a premium stainless steel appliance package. The spacious living room is ideal for entertaining and opens onto a large private balcony, perfect for enjoying the view. The sun-filled primary bedroom includes a generous walk-in closet, and the unit is complete with a 4-piece bathroom, stacked in-suite laundry, and second bedroom or den. This pet-friendly and well-managed building even features a dedicated pet turf area for your furry friends. Heated underground parking rounds out this exceptional offering. Don’t miss your opportunity to own a top-floor unit in one of NW Calgary’s most desirable neighbourhoods, with easy access to shops, parks, pathways, and transit.
| COMMUNITY | Sage Hill |
| PROPERTY TYPE | Apartment |
| BUILDING TYPE | Low Rise (2-4 stories) |
| STYLE | Single Level Unit |
| YEAR BUILT | 2015 |
| SQUARE FOOTAGE | 574 |
| BEDROOMS | 2 |
| BATHROOMS | 1.00 |
| BASEMENT | |
| AMENITIES | |
| APPLIANCES | Dishwasher, Dryer, Electric Range, Microwave Hood Fan, Refrigerator, Washer, Window Coverings |
| COOLING | None |
| FIREPLACE | N/A |
| FLOORING | Vinyl |
| HEATING | In Floor, Natural Gas |
| LAUNDRY | In Unit |
| LOT FEATURES | |
| PARKING | Parkade |
| RESTRICTIONS | Board Approval |
| ROOF | |
| TITLE | Fee Simple |
| BROKER | Century 21 Argos Realty |
| ROOMS | DIMENSIONS (m) | LEVEL |
|---|---|---|
| Bedroom - Primary | 9`8" x 10`10" | Main |
| Bedroom | 5`11" x 9`8" | Main |
| 4pc Bathroom | 5`0" x 8`3" | Main |

