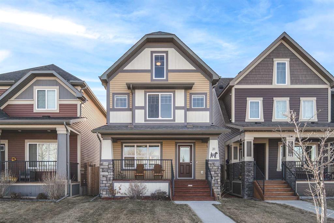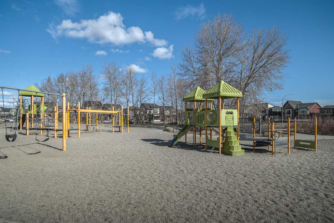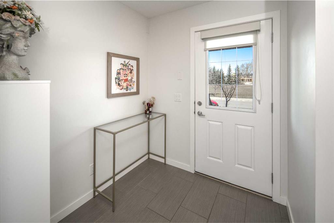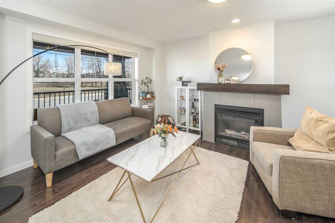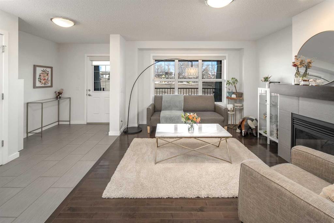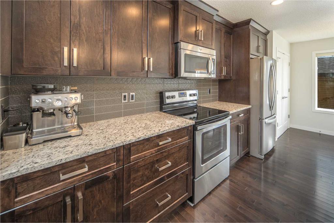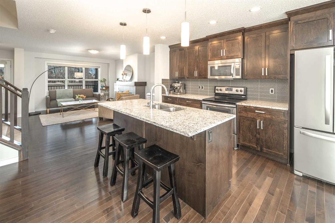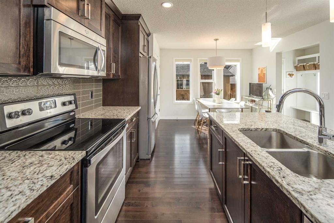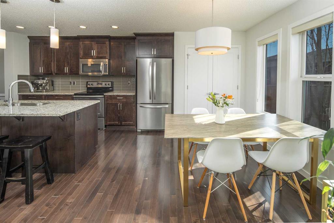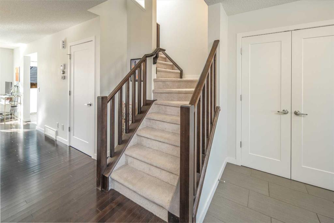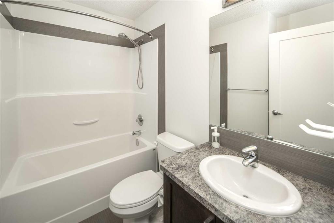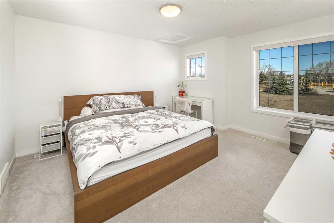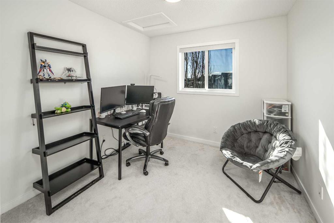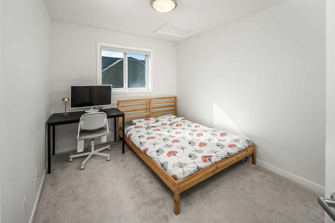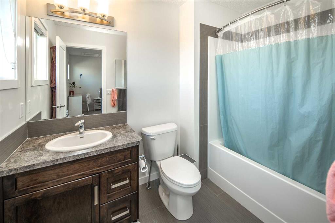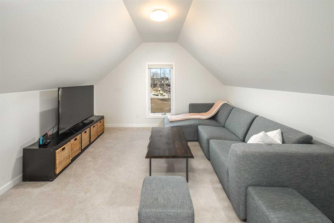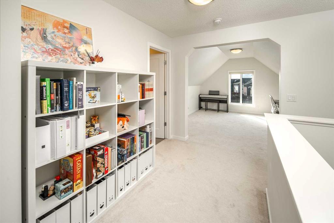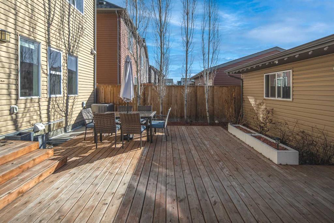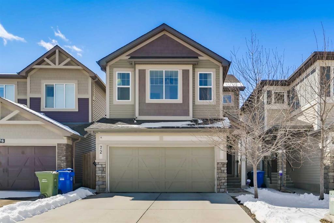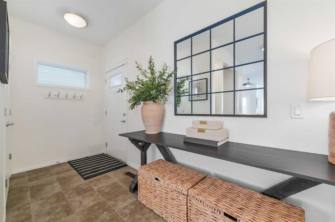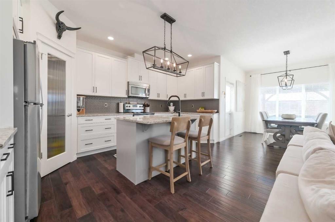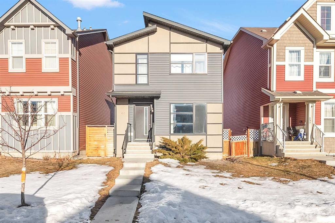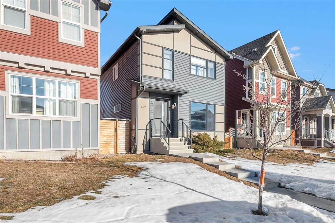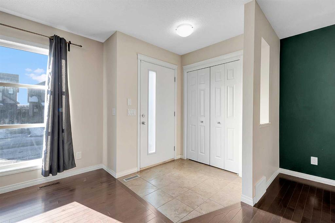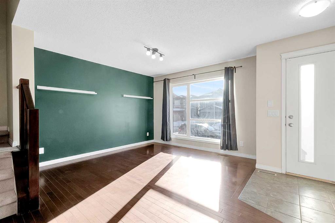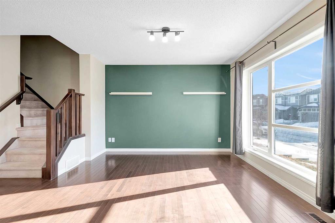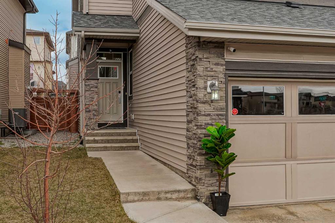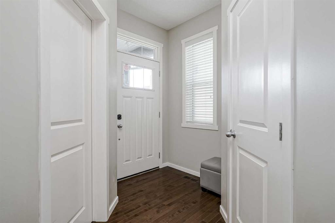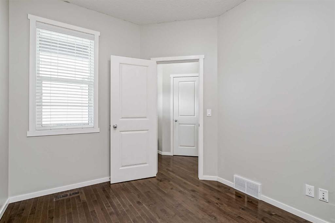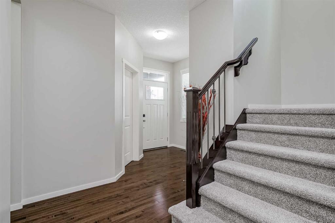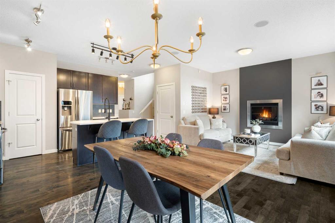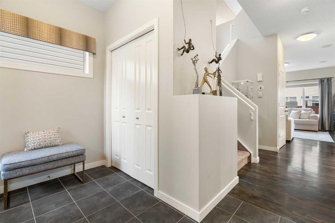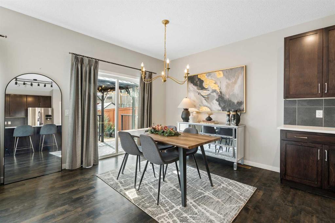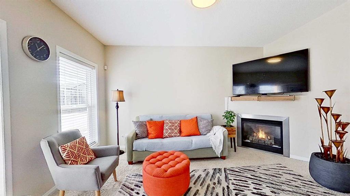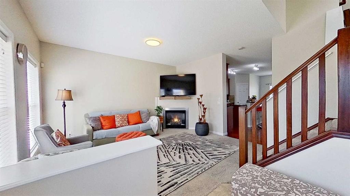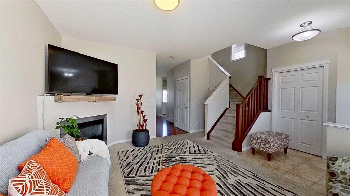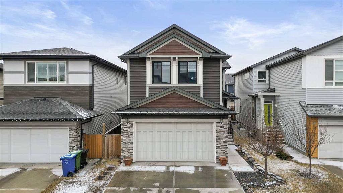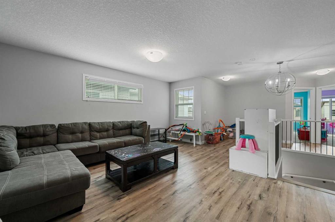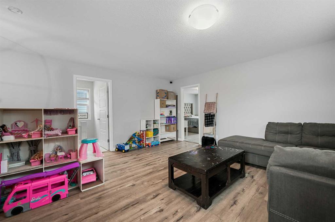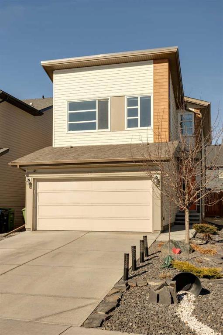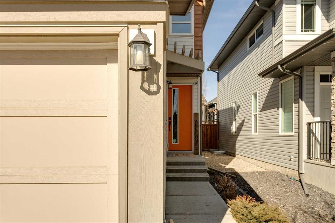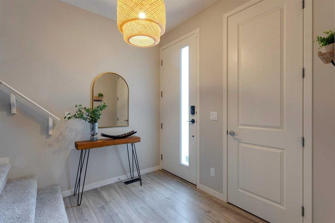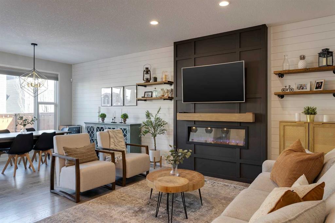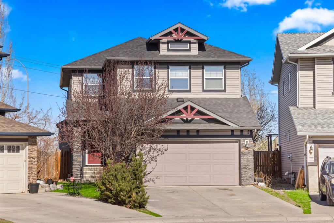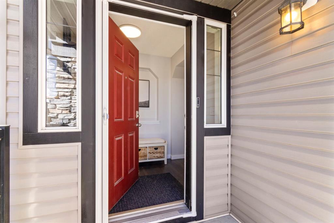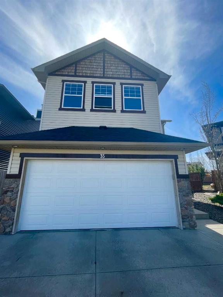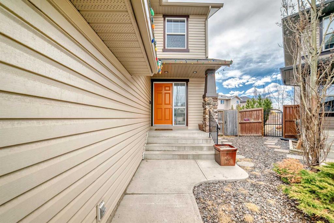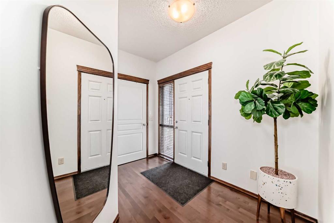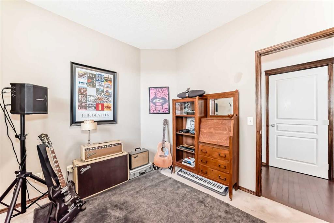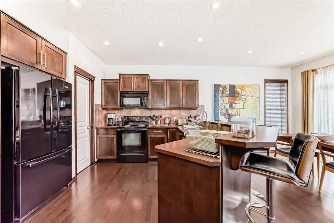31 Walden Parade SE
Calgary T2X 0Z5
MLS® Number: A2210268
$ 659,000
3
BEDROOMS
3 + 1
BATHROOMS
2014
YEAR BUILT
Open house: 1-3pm Friday April 18 2025. Welcome to elevated living in this stunning 3-bedroom, 3.5-bath home with almost 2,000 sq ft across three bright, spacious levels—plus an undeveloped basement ready for your vision. Designed for modern comfort and flexibility, this home features central A/C, dedicated work and relaxation spaces, and an open-concept main floor with a gourmet kitchen, upgraded appliances, stone countertops, and a stylish island. Upstairs, the primary suite offers a walk-in closet and 4-piece ensuite, while two more bedrooms, a full bath, and second-floor laundry add everyday convenience. The third floor includes two bonus rooms and another full bath—perfect for an office, media room, or guest suite. Outside, enjoy the sunny south-facing patio, double garage, and charming veranda overlooking a nearby playground. Located close to parks, schools, walking paths, and the vibrant Township Shopping District, this is more than a house—it’s a place to thrive. Book your private showing today!
| COMMUNITY | Walden |
| PROPERTY TYPE | Detached |
| BUILDING TYPE | House |
| STYLE | 3 Storey |
| YEAR BUILT | 2014 |
| SQUARE FOOTAGE | 1,961 |
| BEDROOMS | 3 |
| BATHROOMS | 4.00 |
| BASEMENT | Full, Unfinished |
| AMENITIES | |
| APPLIANCES | Dishwasher, Electric Stove, Range Hood, Refrigerator, Washer/Dryer, Window Coverings |
| COOLING | Central Air |
| FIREPLACE | Gas |
| FLOORING | Carpet, Ceramic Tile, Hardwood |
| HEATING | Forced Air |
| LAUNDRY | Laundry Room, Upper Level |
| LOT FEATURES | Back Lane, Rectangular Lot |
| PARKING | Double Garage Detached |
| RESTRICTIONS | None Known |
| ROOF | Asphalt Shingle |
| TITLE | Fee Simple |
| BROKER | Homecare Realty Ltd. |
| ROOMS | DIMENSIONS (m) | LEVEL |
|---|---|---|
| Living Room | 11`11" x 15`6" | Main |
| Kitchen With Eating Area | 12`10" x 13`10" | Main |
| Dining Room | 10`2" x 12`11" | Main |
| 2pc Bathroom | Main | |
| Bedroom - Primary | 12`7" x 14`0" | Upper |
| 4pc Bathroom | Upper | |
| Laundry | 4`10" x 3`3" | Upper |
| Bedroom | 9`2" x 12`2" | Upper |
| Bedroom | 9`3" x 13`2" | Upper |
| 4pc Ensuite bath | Upper | |
| Bonus Room | 12`10" x 12`0" | Upper |
| Flex Space | 13`1" x 12`0" | Upper |
| 4pc Bathroom | Upper |

