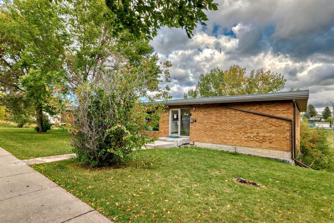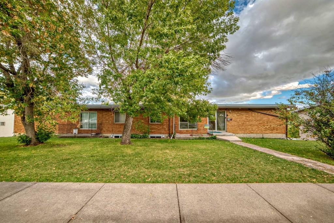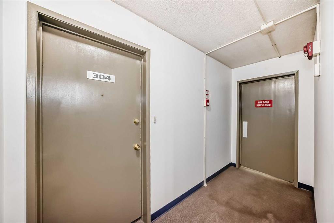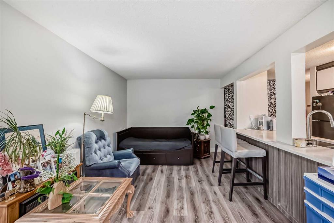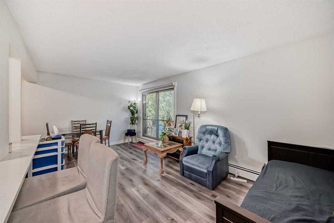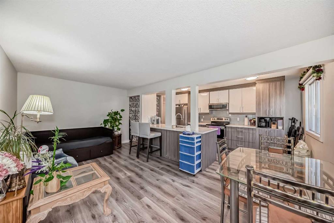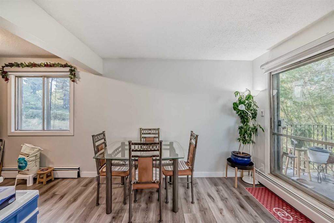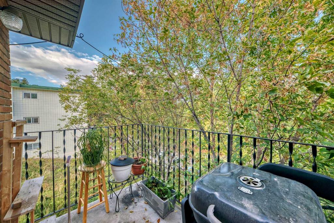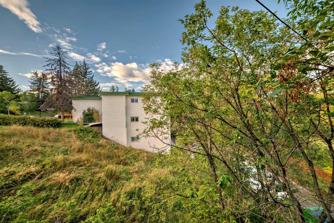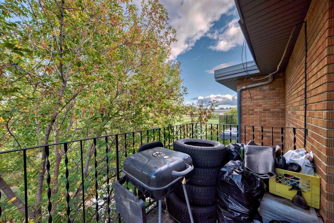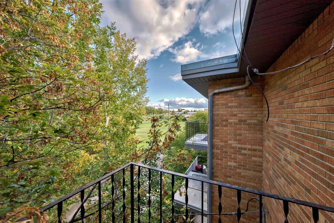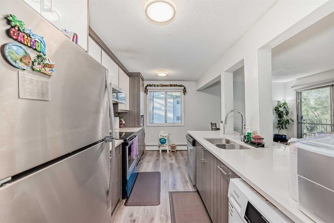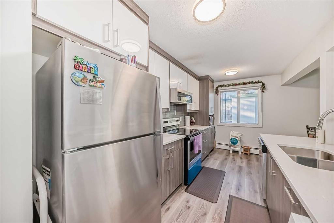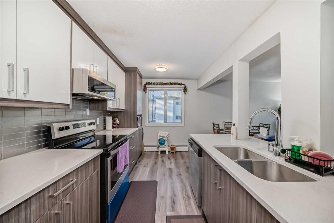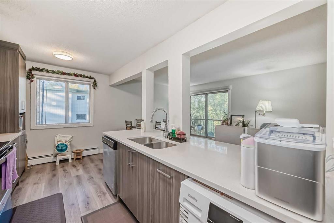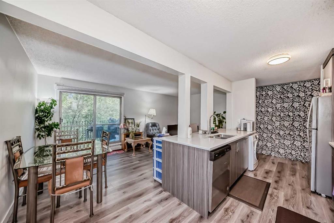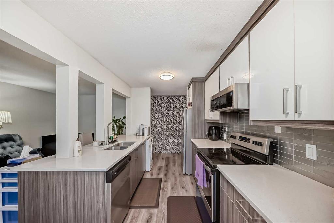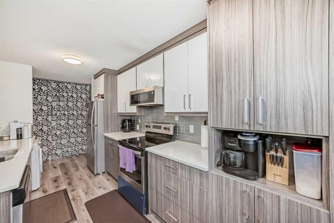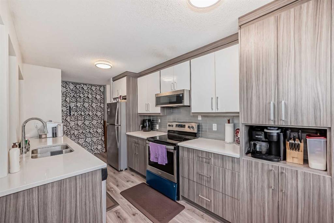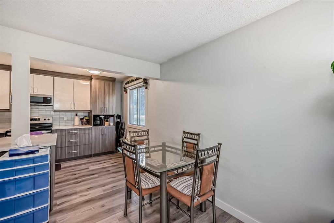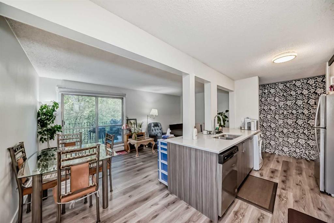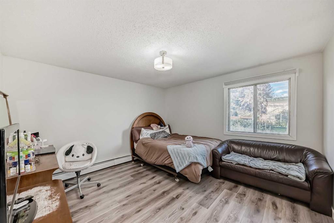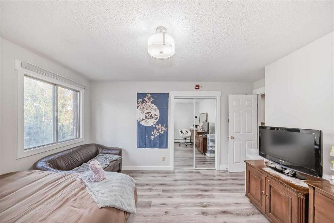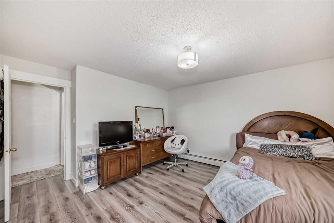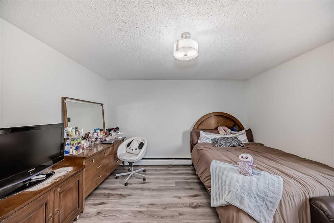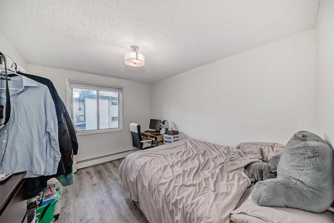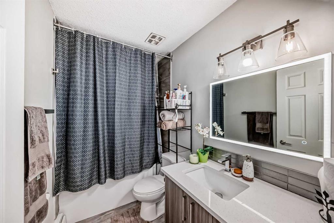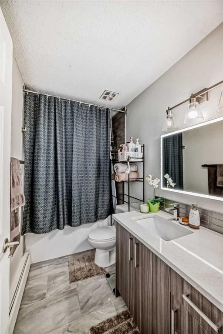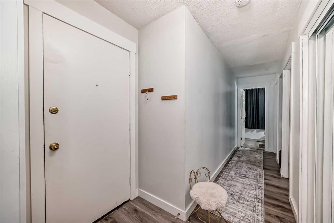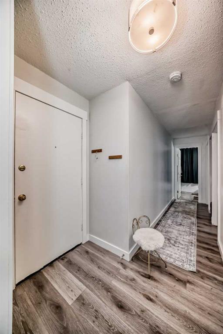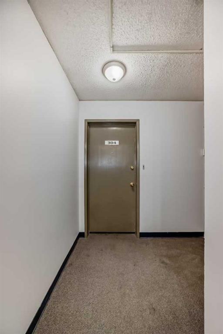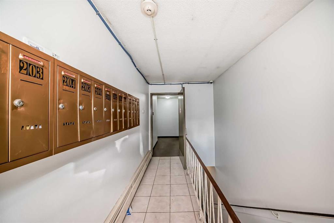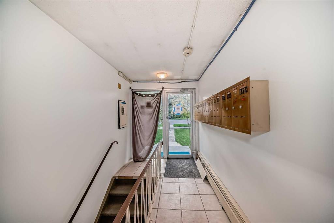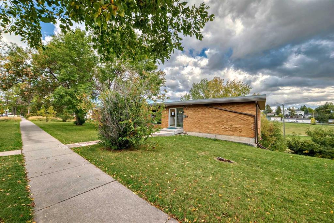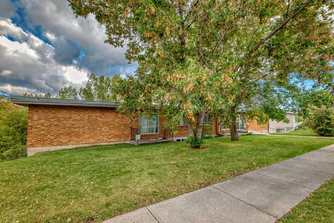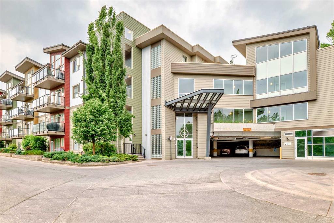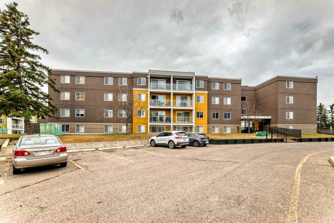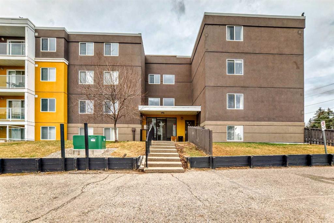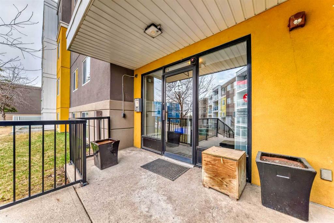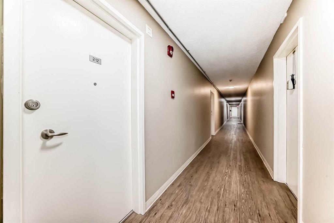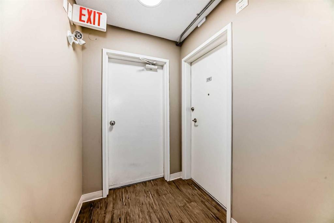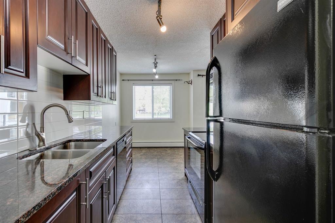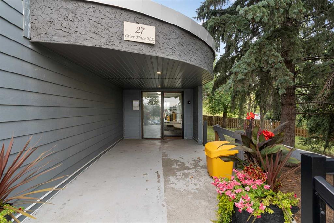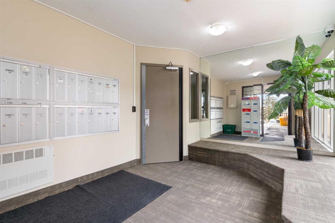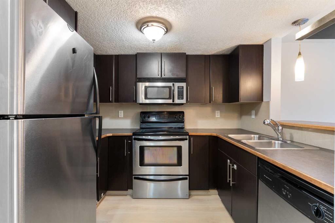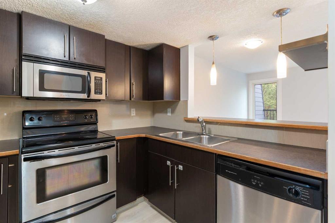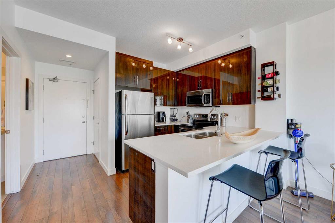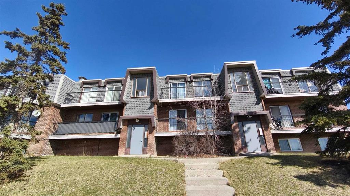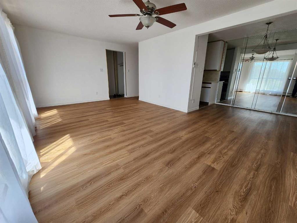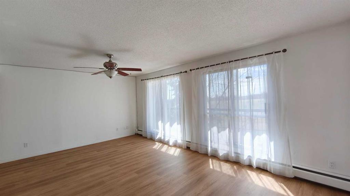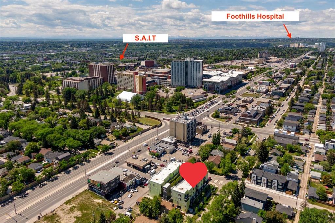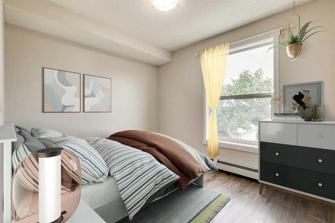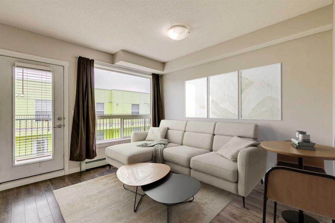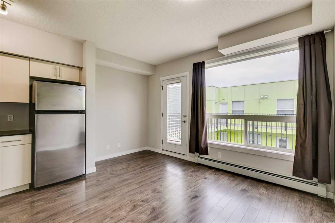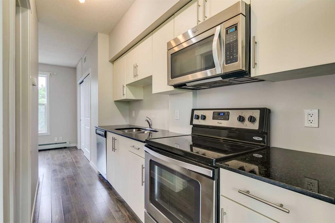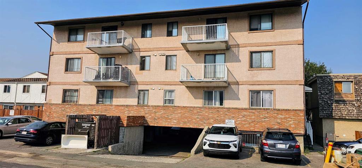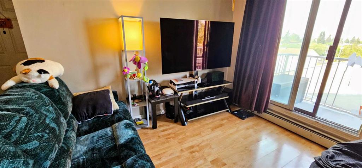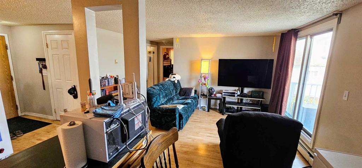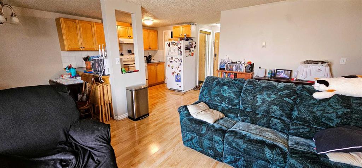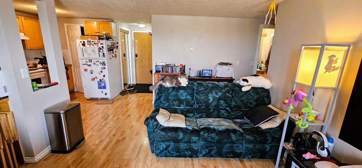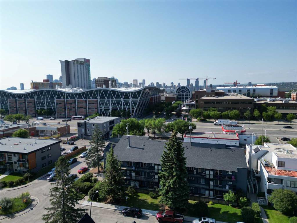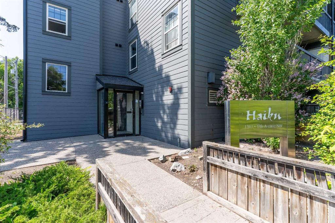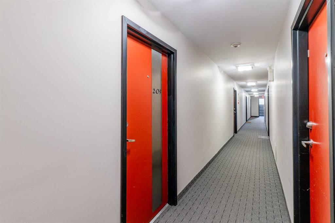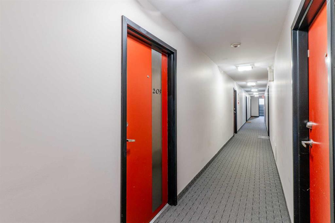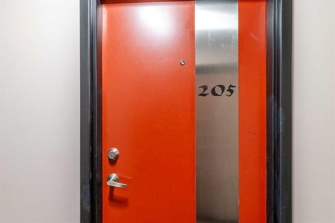304, 4328 4 Street NW
Calgary T2K 1A2
MLS® Number: A2233213
$ 234,900
2
BEDROOMS
1 + 0
BATHROOMS
841
SQUARE FEET
1986
YEAR BUILT
Welcome to this bright and private top-floor end-unit condo at 304-4328 4 Street NW, located in Calgary’s desirable Highland Park. Offering approximately 841 sq ft of well-designed living space, this 2-bedroom unit features a functional galley kitchen, a sunny balcony, assigned parking, and low-maintenance condo living. Perfectly situated near schools, parks, restaurants, and transit, with quick access to McKnight Blvd, Deerfoot Trail, Confederation Park, Kensington, and downtown. Ideal for first-time buyers, investors, or downsizers seeking comfort, convenience, and unbeatable value under $250K in a well-connected NW location.
| COMMUNITY | Highland Park |
| PROPERTY TYPE | Apartment |
| BUILDING TYPE | Low Rise (2-4 stories) |
| STYLE | Single Level Unit |
| YEAR BUILT | 1986 |
| SQUARE FOOTAGE | 841 |
| BEDROOMS | 2 |
| BATHROOMS | 1.00 |
| BASEMENT | |
| AMENITIES | |
| APPLIANCES | Dishwasher, Electric Stove, Microwave, Refrigerator, Washer/Dryer |
| COOLING | None |
| FIREPLACE | N/A |
| FLOORING | Laminate |
| HEATING | Baseboard, Boiler |
| LAUNDRY | In Unit |
| LOT FEATURES | |
| PARKING | Off Street, Stall |
| RESTRICTIONS | Board Approval, Pet Restrictions or Board approval Required, Utility Right Of Way |
| ROOF | Asphalt/Gravel |
| TITLE | Fee Simple |
| BROKER | Ko Realty Ltd. |
| ROOMS | DIMENSIONS (m) | LEVEL |
|---|---|---|
| Entrance | 4`0" x 6`0" | Main |
| Kitchen | 15`2" x 9`0" | Main |
| Dining Room | 7`7" x 9`8" | Main |
| Living Room | 11`0" x 9`8" | Main |
| Balcony | 9`9" x 4`11" | Main |
| Bedroom | 9`7" x 12`4" | Main |
| Bedroom - Primary | 12`5" x 13`2" | Main |
| 4pc Bathroom | 8`10" x 4`11" | Main |


