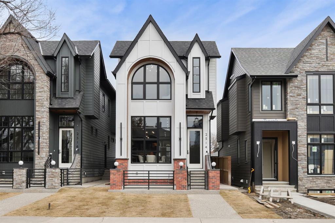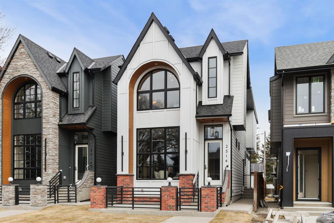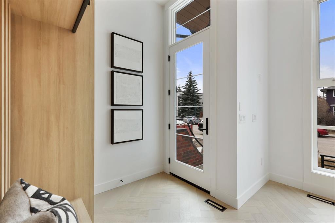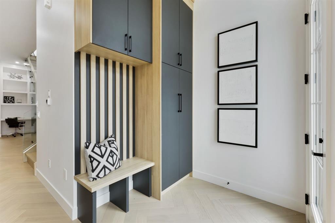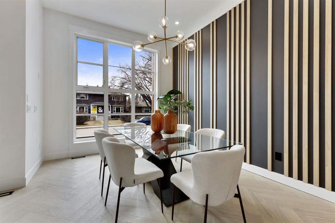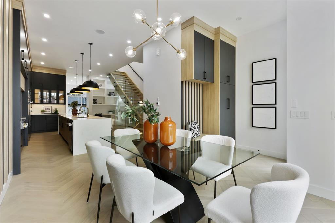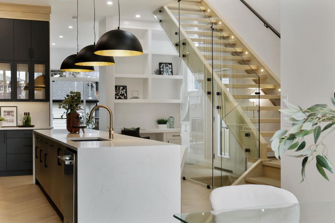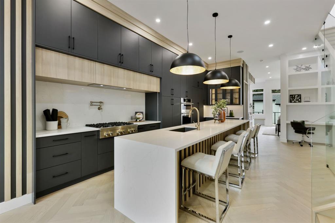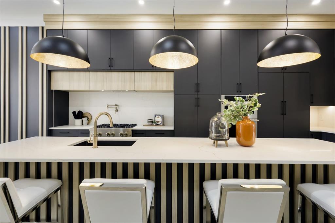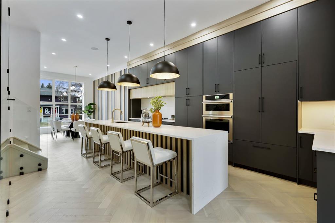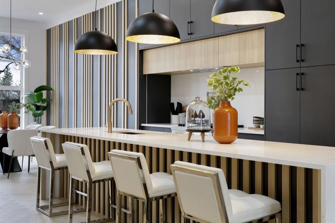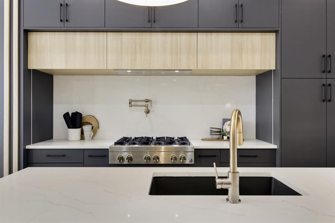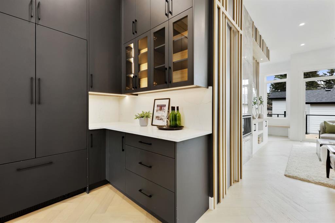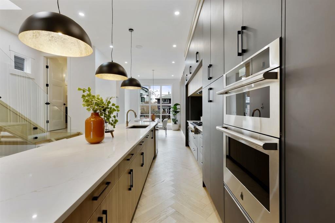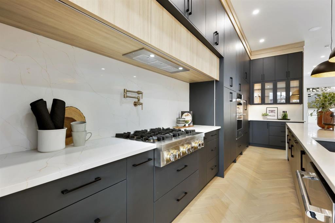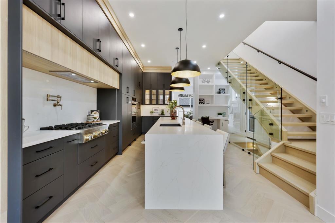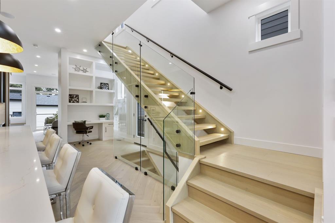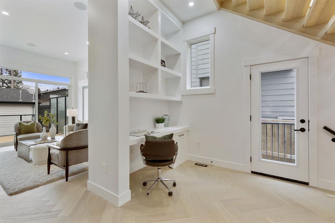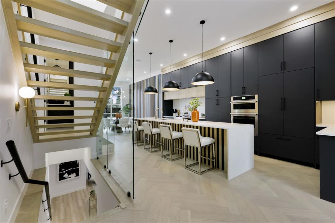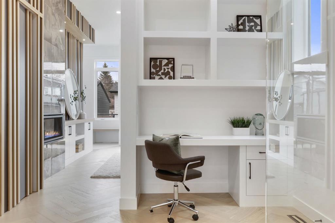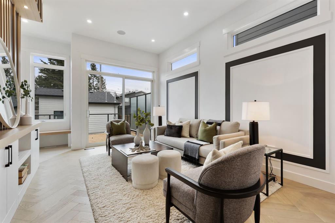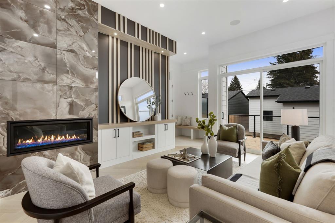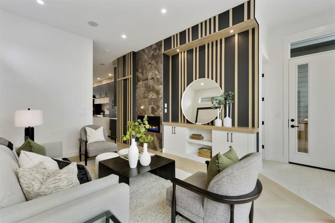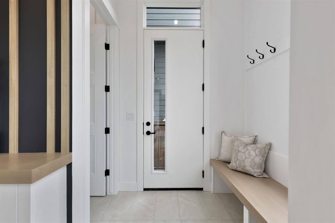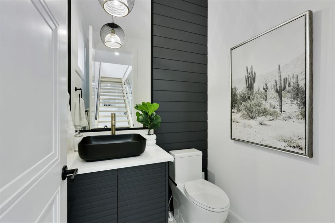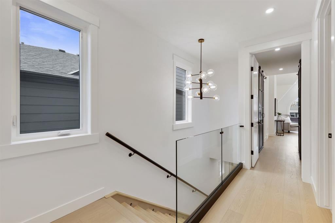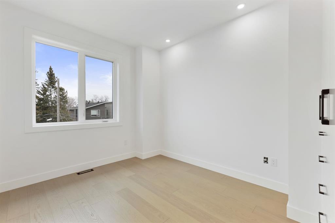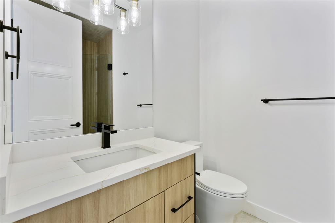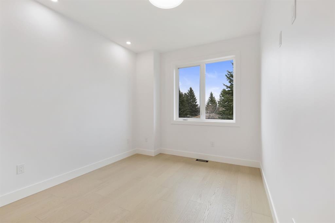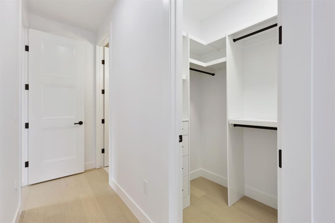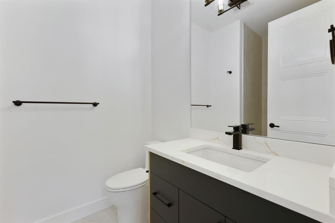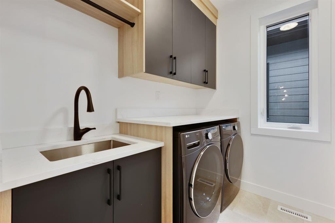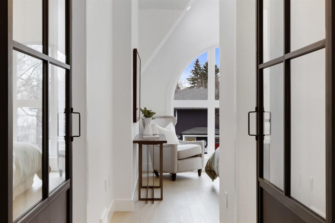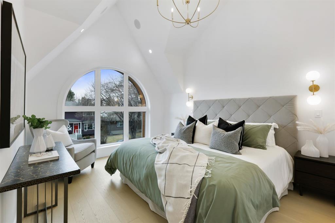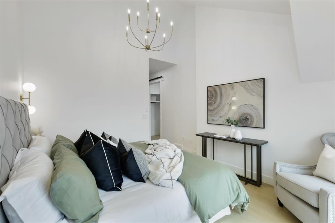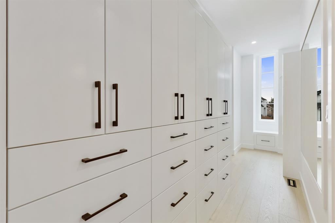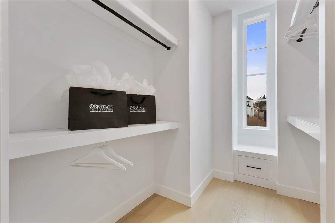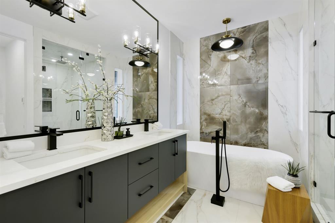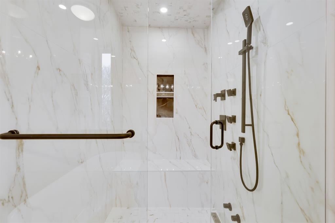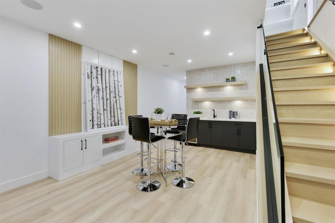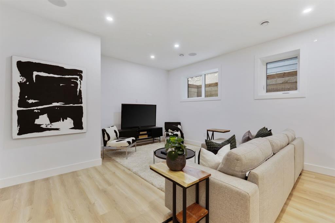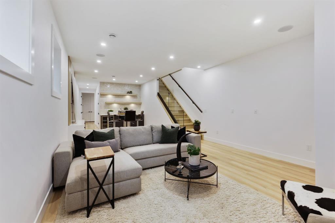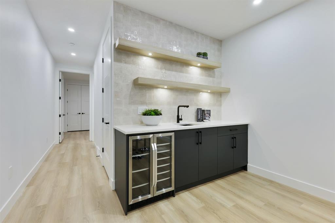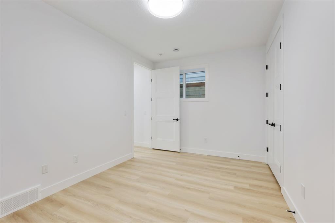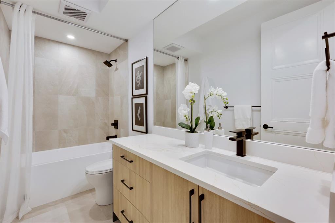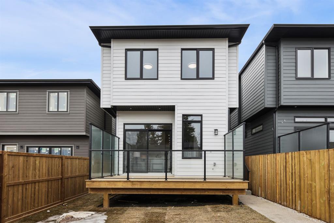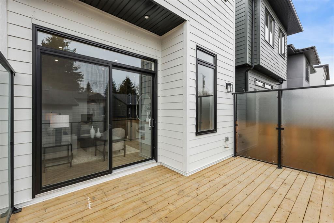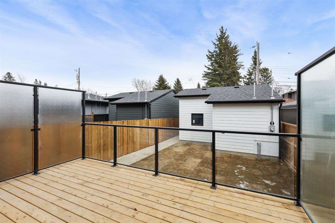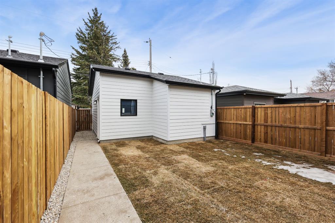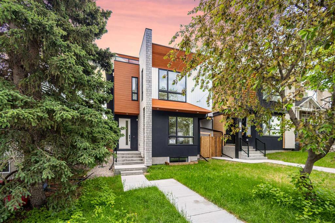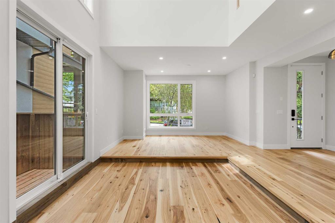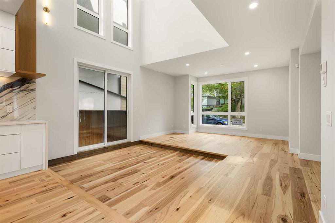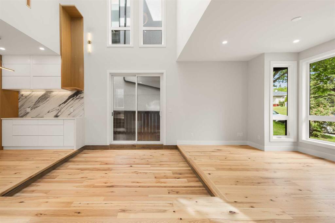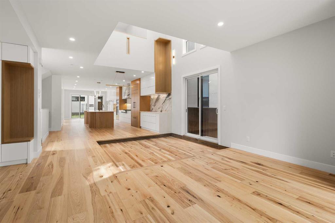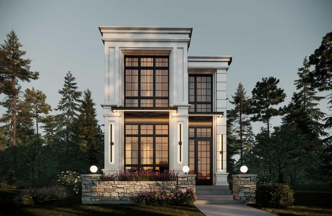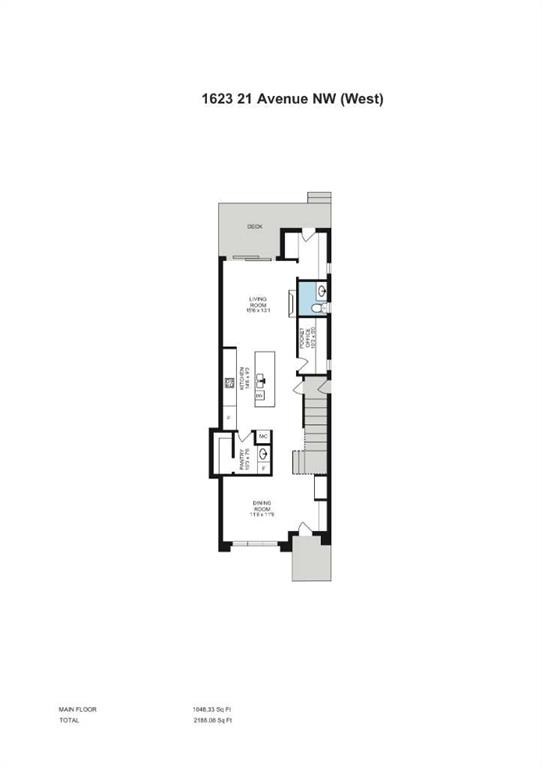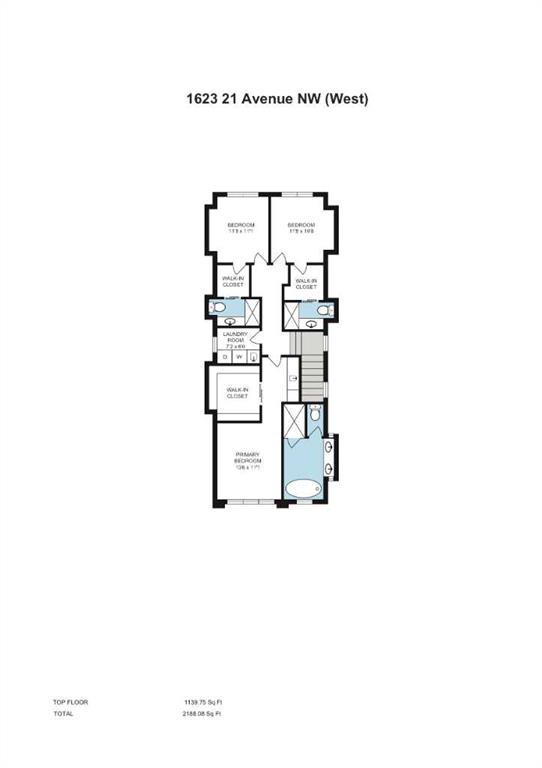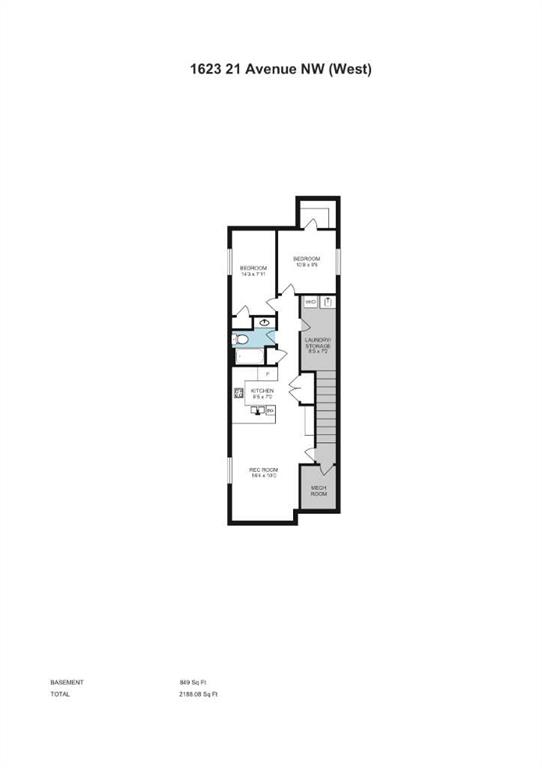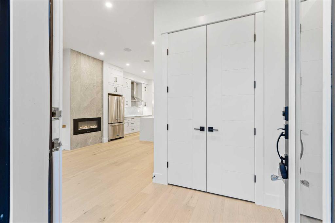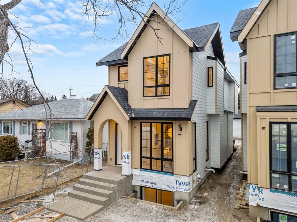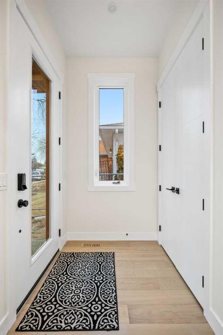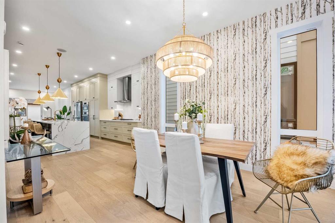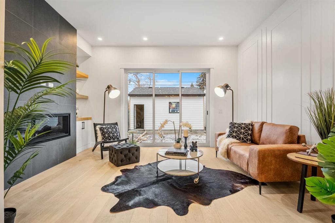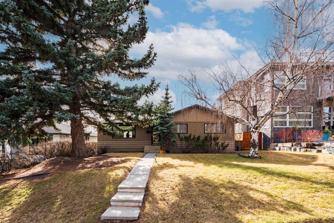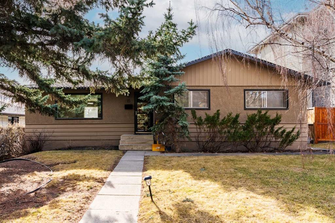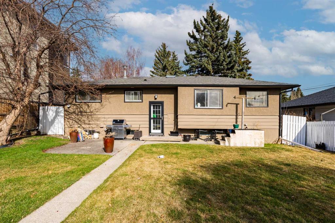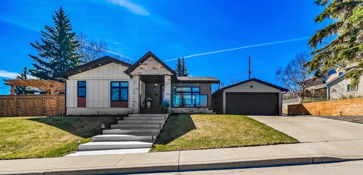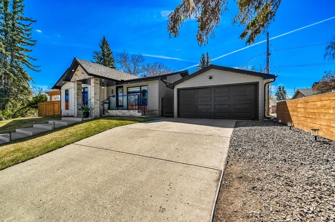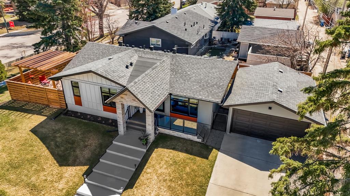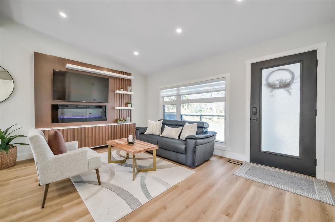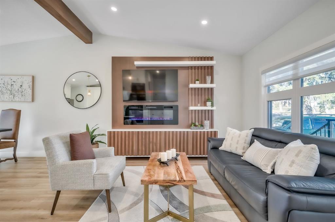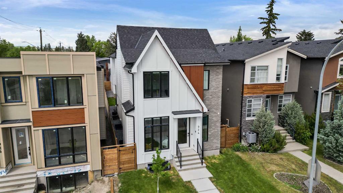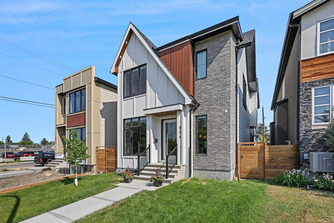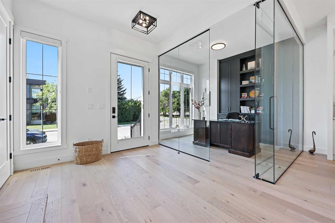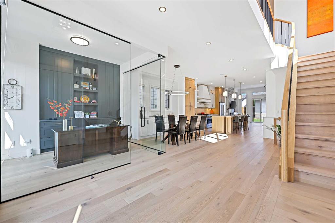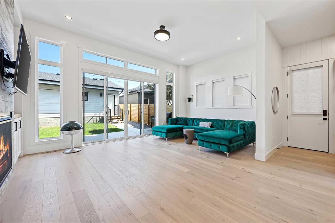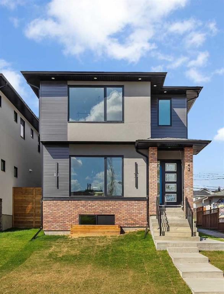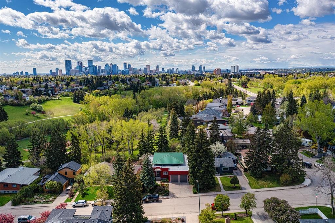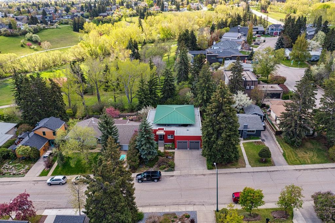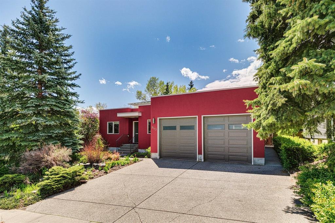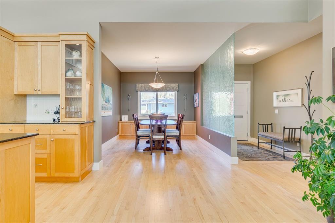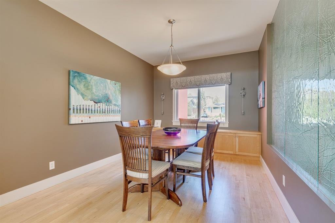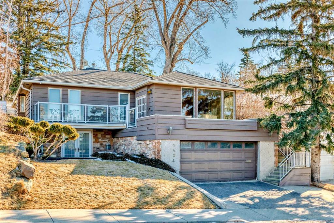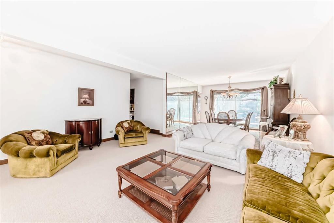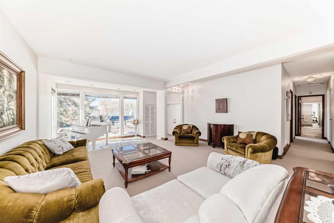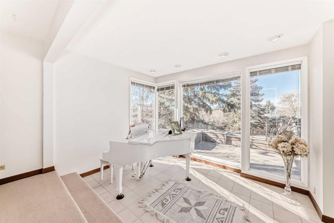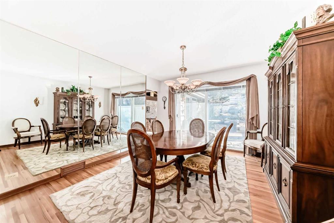2514 17 Street NW
Calgary T2M 3S2
MLS® Number: A2228480
$ 1,299,000
4
BEDROOMS
4 + 1
BATHROOMS
2025
YEAR BUILT
This exquisite, custom-built masterpiece seamlessly blends modern design with timeless charm, offering over 2,800 square feet of sophisticated living space built on an extra deep 134ft' Lot. Nestled on a peaceful, tree-lined street in the coveted Capitol Hill neighborhood, this home is a rare gem that combines luxury, style, and unparalleled convenience. Crafted by Edge Luxury Homes, renowned for their meticulous attention to detail and innovative designs, the property boasts striking architectural elements such as graceful arches, steeply pitched roofs, and expansive windows that enhance its curb appeal and invite an abundance of natural light. Step inside to discover a refined interior, featuring herring bone oak flooring, soaring 11-foot ceilings, and an open-concept floor plan designed for effortless entertaining. The chef’s kitchen is a culinary dream, outfitted with top of the line Jenn-Air appliances, custom cabinetry, exquisite millwork & a huge stylish quartz waterfall island.The seamless flow from the kitchen to the living and dining areas creates a perfect space for both casual gatherings and formal events. A private media wall, complete with a sleek gas fireplace, provides a warm and inviting focal point in the living room. The luxurious primary suite is a true sanctuary, offering a vaulted ceiling, a custom walk-in closet, and a spa-inspired ensuite. Relax in the freestanding soaking tub or indulge in the massive shower with body jets & rain shower, heated bathroom floors adding an extra touch of comfort. The two additional bedrooms each have their own private en suite bathrooms, providing ultimate privacy and convenience for guests or family members. The fully developed basement is an entertainer’s paradise, featuring a spacious Rec room with a wet bar, a dedicated home gym area, and a comfortable bedroom with a full bath. Outside, enjoy the tranquil low-maintenance landscaping, an expansive rear deck, and a charming front patio perfect for evening BBQs and socializing.The Extra large tandem garage is big enough for all your toys, or enables you to live your dream hobby life. Located just steps from the picturesque Confederation Park and golf course, trendy boutiques, fine dining, and within short distance to the University of Calgary, SAIT, and both Children’s and Foothills Hospitals, this home offers an unbeatable location in one of Calgary’s most desirable communities. Equipped with smart home technology, this home is as functional as it is beautiful. With exceptional quality, thoughtful design, and an ideal location, this property presents a rare opportunity to live in luxury and convenience in the heart of Capitol Hill. Don’t miss your chance to own this extraordinary home—schedule a private viewing today!
| COMMUNITY | Capitol Hill |
| PROPERTY TYPE | Detached |
| BUILDING TYPE | House |
| STYLE | 2 Storey |
| YEAR BUILT | 2025 |
| SQUARE FOOTAGE | 2,129 |
| BEDROOMS | 4 |
| BATHROOMS | 5.00 |
| BASEMENT | Finished, Full |
| AMENITIES | |
| APPLIANCES | Bar Fridge, Built-In Oven, Built-In Refrigerator, Dishwasher, Gas Range, Microwave, Range Hood, Washer/Dryer |
| COOLING | Rough-In |
| FIREPLACE | Gas |
| FLOORING | Ceramic Tile, Hardwood, Vinyl Plank |
| HEATING | Fireplace(s), Forced Air |
| LAUNDRY | Laundry Room, Upper Level |
| LOT FEATURES | City Lot, Private |
| PARKING | Double Garage Detached |
| RESTRICTIONS | None Known |
| ROOF | Asphalt Shingle |
| TITLE | Fee Simple |
| BROKER | RE/MAX House of Real Estate |
| ROOMS | DIMENSIONS (m) | LEVEL |
|---|---|---|
| Game Room | 14`8" x 31`1" | Basement |
| Bedroom | 14`8" x 9`11" | Basement |
| 4pc Bathroom | 10`9" x 5`0" | Basement |
| Living Room | 12`11" x 19`5" | Main |
| Kitchen | 17`10" x 24`0" | Main |
| Pantry | 4`7" x 9`11" | Main |
| Dining Room | 15`11" x 15`3" | Main |
| Foyer | 6`6" x 6`4" | Main |
| 2pc Bathroom | 5`4" x 5`0" | Main |
| Bedroom - Primary | 11`8" x 12`11" | Upper |
| 5pc Ensuite bath | 9`9" x 12`6" | Upper |
| Bedroom | 9`8" x 12`11" | Upper |
| Bedroom | 9`8" x 19`5" | Upper |
| 4pc Ensuite bath | 6`9" x 8`4" | Upper |
| 3pc Ensuite bath | 6`2" x 7`6" | Upper |
| Laundry | 7`10" x 5`0" | Upper |
| Walk-In Closet | 6`6" x 20`3" | Upper |
| Walk-In Closet | 4`2" x 5`4" | Upper |

