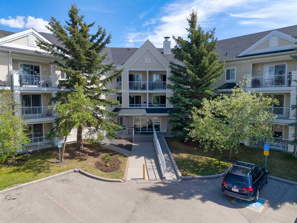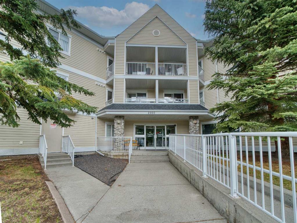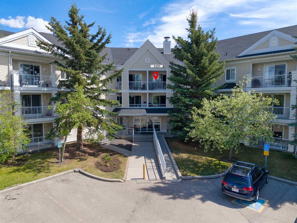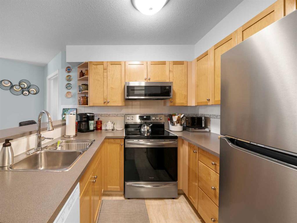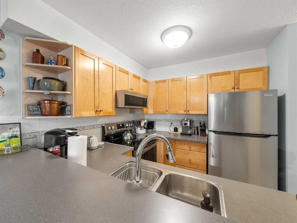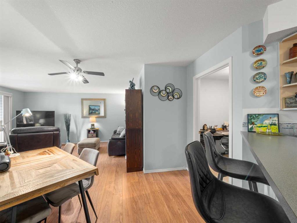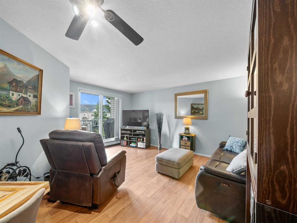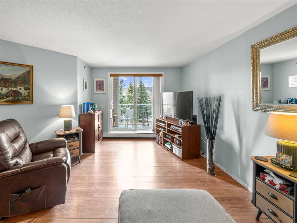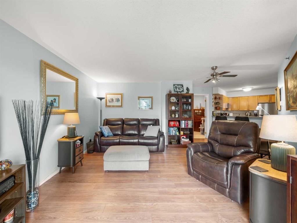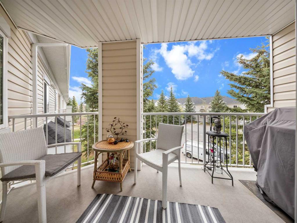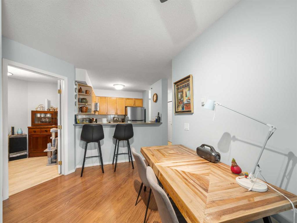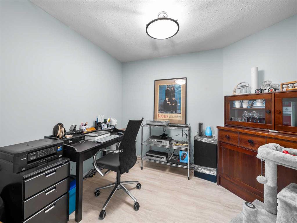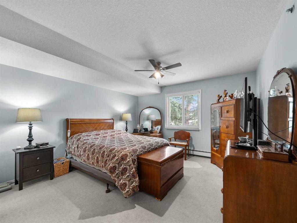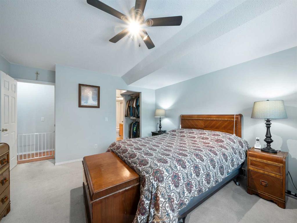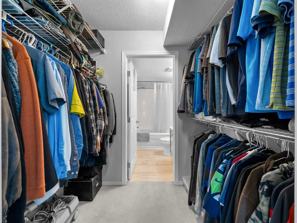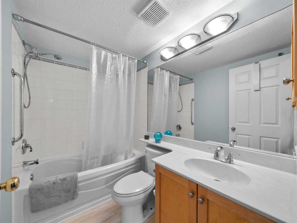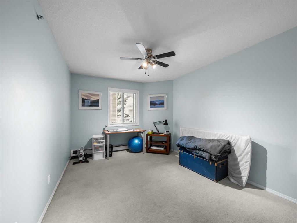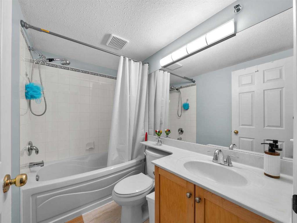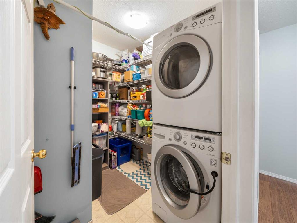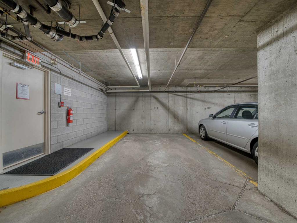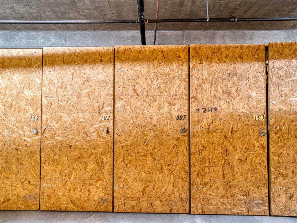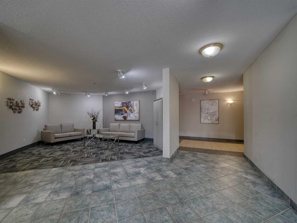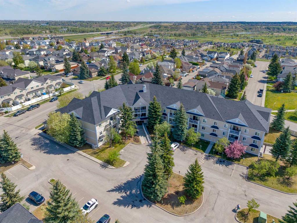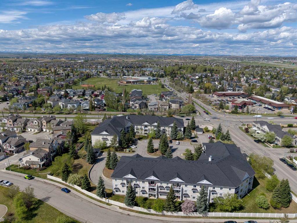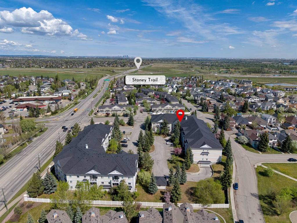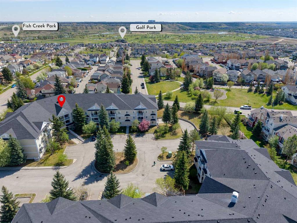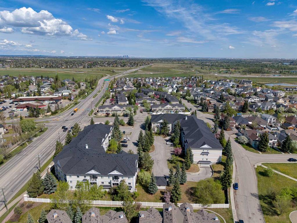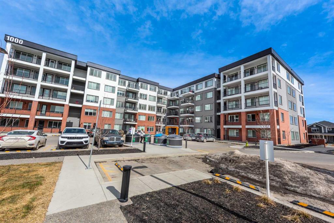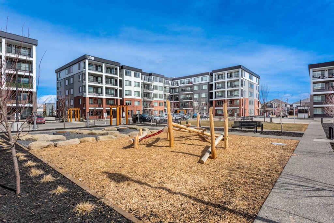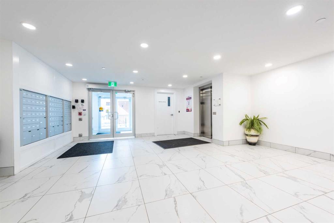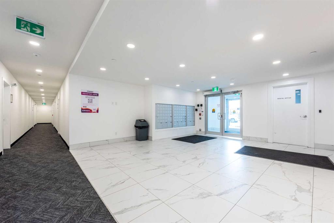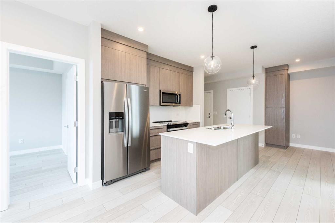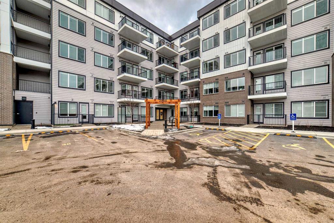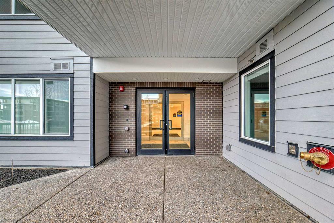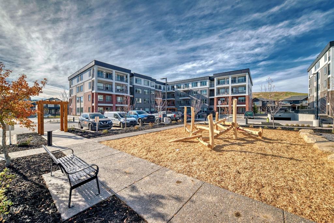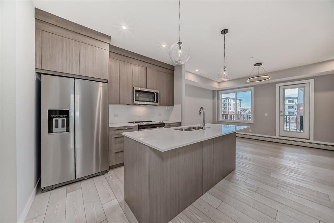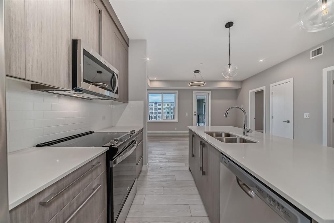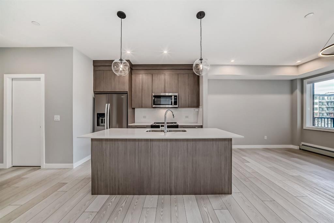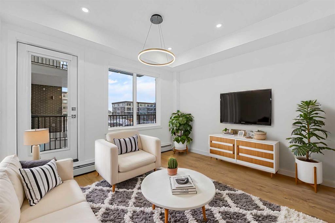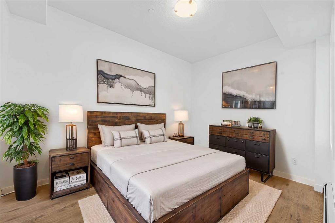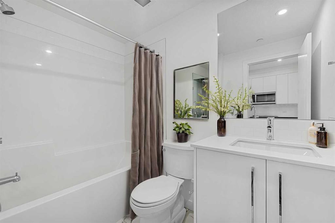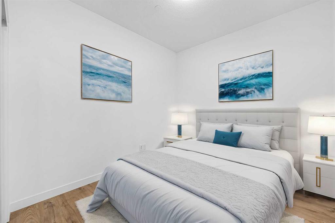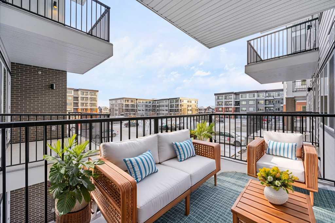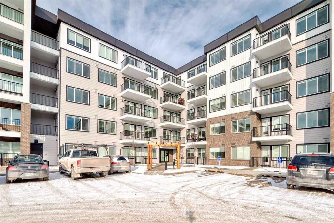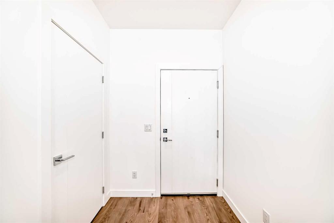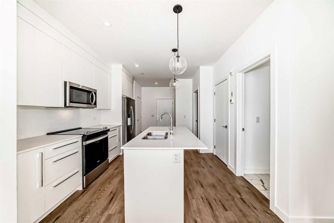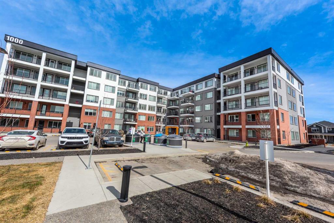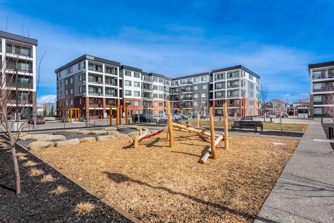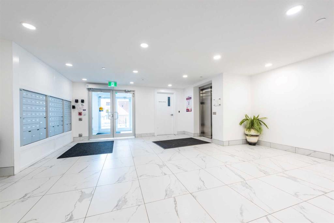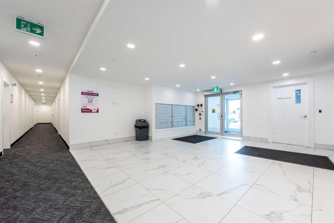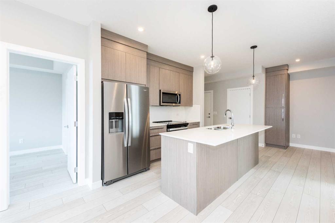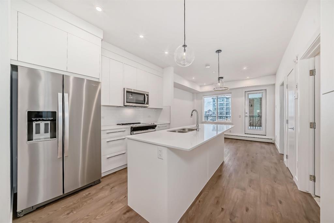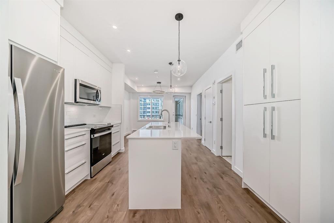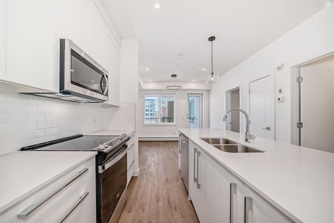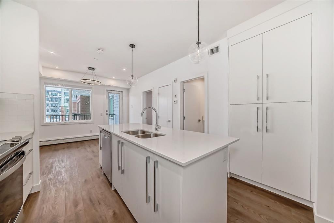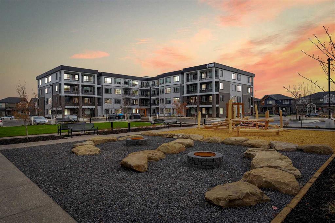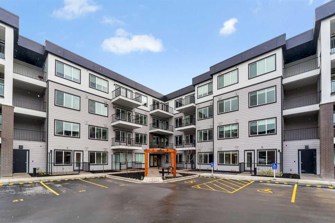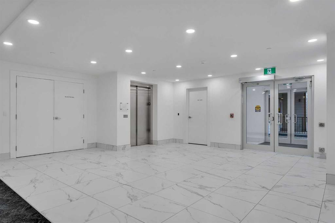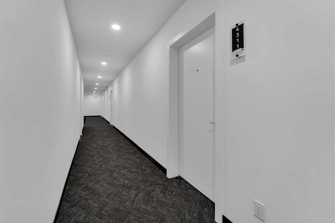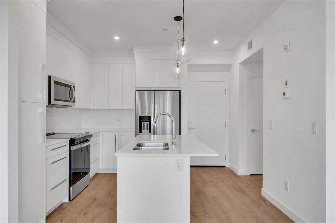2307, 11 Chaparral Ridge Drive SE
Calgary T2X 3P7
MLS® Number: A2222055
$ 339,900
2
BEDROOMS
2 + 0
BATHROOMS
1,042
SQUARE FEET
2000
YEAR BUILT
Welcome to #2307, 11 Chaparral Ridge Drive SE; a spacious 2 BEDROOM + DEN TOP-FLOOR condo in the beautiful, established community of Chaparral. Offering over 1,042 sq ft, this well-maintained unit features an open layout, 2 FULL BATHROOMS, and a bright living space that opens onto a LARGE BALCONY overlooking the peaceful courtyard. The primary bedroom includes a WALK-THROUGH closet and private ENSUITE, while the second bedroom is ideally situated near the main bath. The kitchen is equipped with NEWER STAINLESS STEEL APPLIANCES (2023) including a refrigerator, electric stove, and microwave hood fan. This unit also comes equipped with a TITLED UNDERGROUND PARKING STALL; one of the largest corner stalls. This unit also features an assigned STORAGE LOCKER for added convenience. You'll love the quiet building, the convenience of IN-SUITE LAUNDRY, and the excellent location with easy access to Stoney Trail, nearby parks, river valley, pathways, and amenities. Book your showing today and check out the virtual tour!
| COMMUNITY | Chaparral |
| PROPERTY TYPE | Apartment |
| BUILDING TYPE | Low Rise (2-4 stories) |
| STYLE | Single Level Unit |
| YEAR BUILT | 2000 |
| SQUARE FOOTAGE | 1,042 |
| BEDROOMS | 2 |
| BATHROOMS | 2.00 |
| BASEMENT | |
| AMENITIES | |
| APPLIANCES | Dishwasher, Dryer, Electric Range, Garage Control(s), Microwave Hood Fan, Refrigerator, Washer, Window Coverings |
| COOLING | None |
| FIREPLACE | N/A |
| FLOORING | Carpet, Laminate, Vinyl |
| HEATING | Baseboard |
| LAUNDRY | In Unit, Laundry Room |
| LOT FEATURES | |
| PARKING | Heated Garage, Stall, Titled, Underground |
| RESTRICTIONS | Pet Restrictions or Board approval Required, Restrictive Covenant, Utility Right Of Way |
| ROOF | |
| TITLE | Fee Simple |
| BROKER | RE/MAX Landan Real Estate |
| ROOMS | DIMENSIONS (m) | LEVEL |
|---|---|---|
| 4pc Bathroom | 7`11" x 5`0" | Main |
| 4pc Ensuite bath | 8`0" x 5`2" | Main |
| Bedroom | 15`3" x 10`1" | Main |
| Dining Room | 8`10" x 10`7" | Main |
| Kitchen | 8`2" x 7`11" | Main |
| Laundry | 7`4" x 6`8" | Main |
| Living Room | 16`10" x 15`5" | Main |
| Office | 8`2" x 8`5" | Main |
| Bedroom - Primary | 15`3" x 12`11" | Main |

