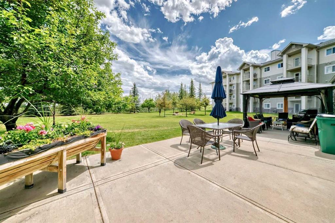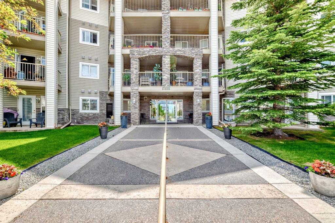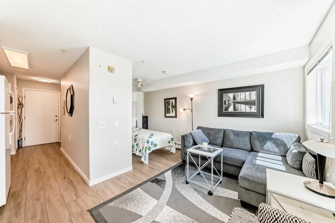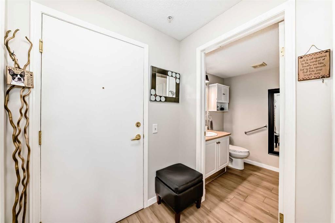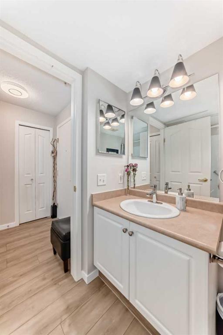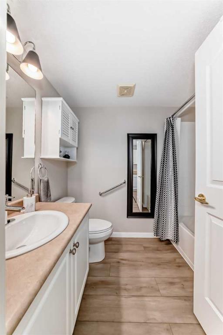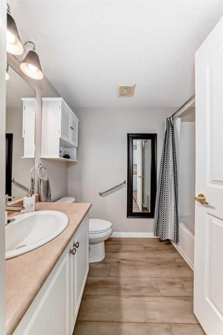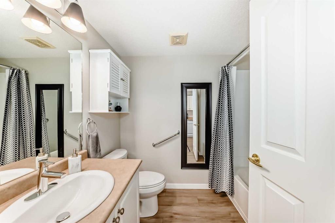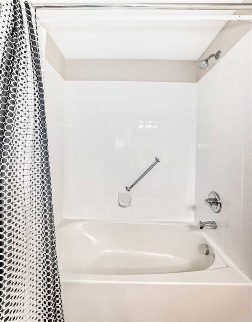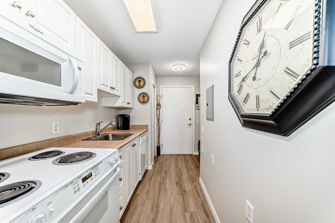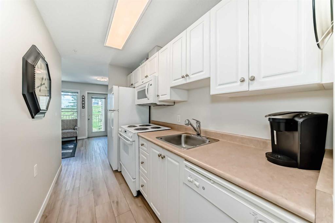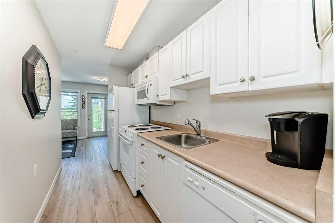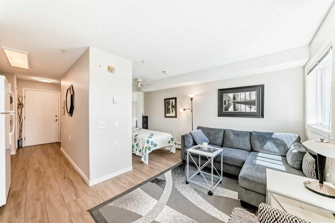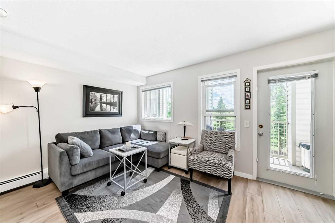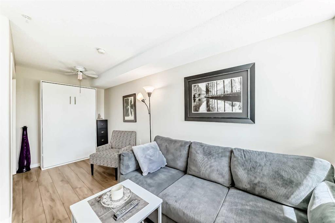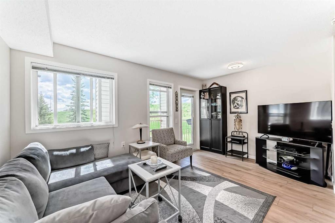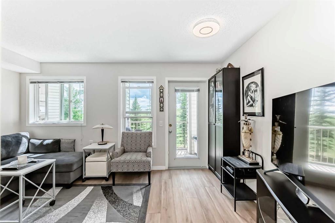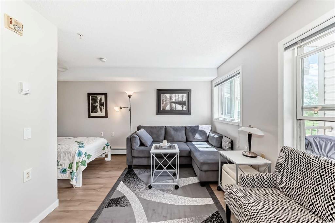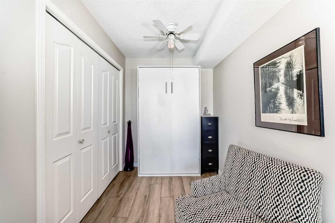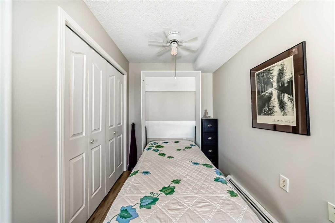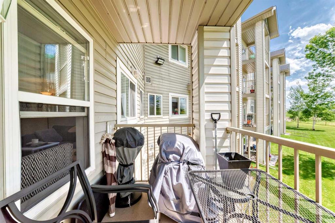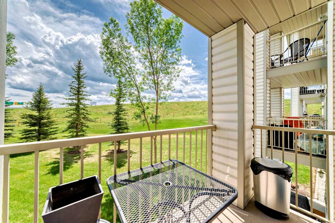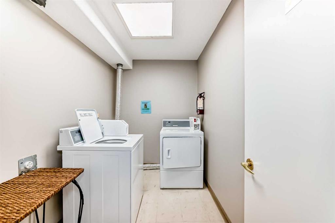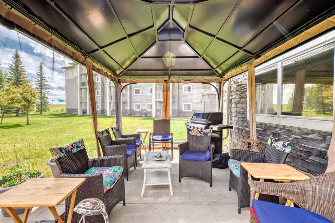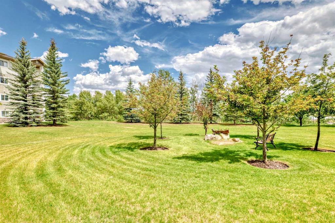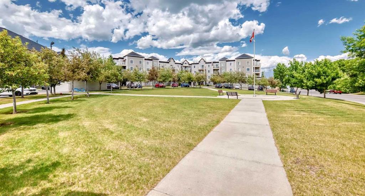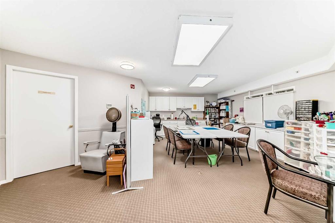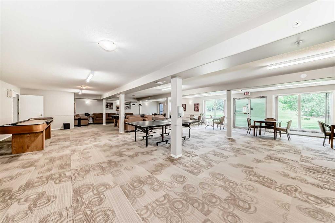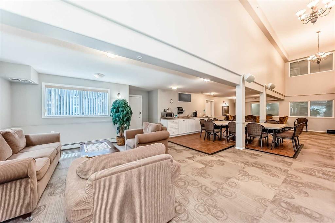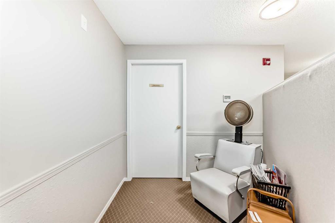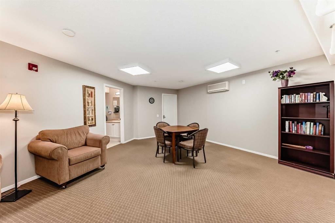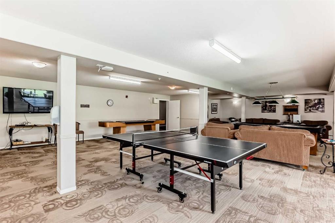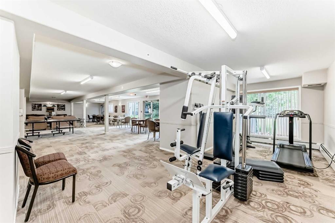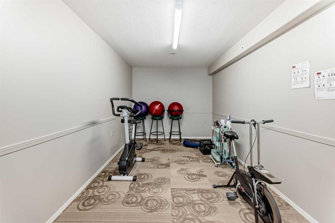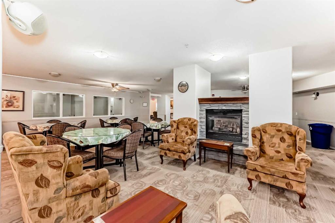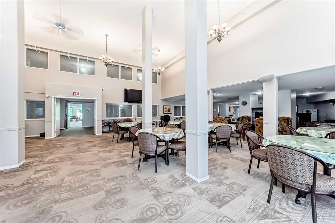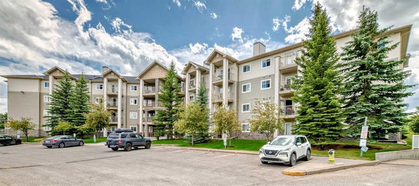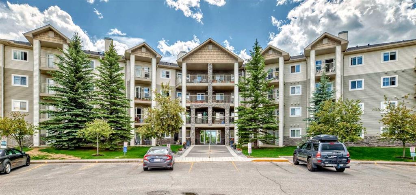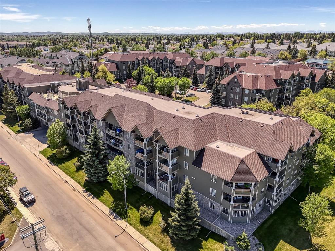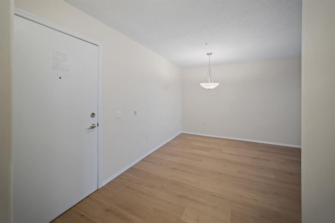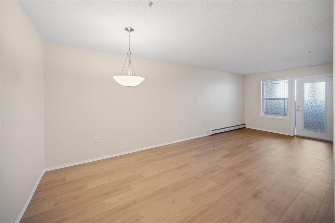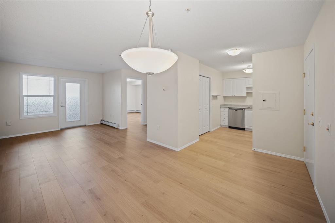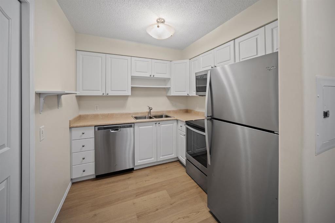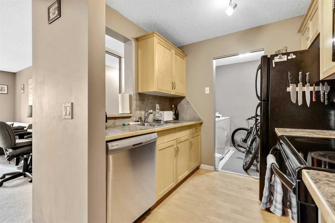225, 5000 Somervale Court SW
Calgary T2Y 4M1
MLS® Number: A2230806
$ 180,000
1
BEDROOMS
1 + 0
BATHROOMS
348
SQUARE FEET
2003
YEAR BUILT
This thoughtfully designed 347 sq ft studio offers the perfect blend of simplicity, functionality, and comfort — ideal for anyone seeking a peaceful lifestyle with all the right conveniences at your doorstep. YES, The price is right... Looking for a low-maintenance, beautifully updated home in a vibrant 55+ community? Step inside to discover a fully renovated living space featuring: Fresh modern paint and brand new Luxury Vinyl Plank flooring throughout. A fully equipped kitchen with new microwave hood fan, alongside a stove, dishwasher, and refrigerator. Ample storage space and a newly updated bathroom with sleek storage cabinetry... and it gets better, A custom-built Murphy bed, creating space for both rest and relaxation. With an efficient layout, there's plenty of room for a sectional couch and entertainment area, while your private balcony overlooks a green space — the perfect private spot for You-time, for morning coffee and sunshine. WOW Condo fees of only $270.36 includes ALL Utilities... Yes, also electricity... AND, if all of that, is not enough, lets talk about the COMPLEX Legacy Estates and the lifestyle that offers. Located in a well-managed 55+ building, with a strong sense of community. Enjoy social areas, billiards, organized events, craft room, a fitness center, hair salon, and more. Laundry facilities on multiple floors, visitor parking, and potential parking rentals available. Walkable to everything: restaurants, the YMCA, library, grocery stores, and the C-Train. Whether you’re downsizing, retiring, or simply looking for smart, stylish, and connected living — this studio offers unbeatable value and a warm sense of belonging. Move-in ready and ready for you to call home. Book your showing today and discover what simple, joyful living truly looks like!... for the most AMAZING PRICE!
| COMMUNITY | Somerset |
| PROPERTY TYPE | Apartment |
| BUILDING TYPE | Low Rise (2-4 stories) |
| STYLE | Single Level Unit |
| YEAR BUILT | 2003 |
| SQUARE FOOTAGE | 348 |
| BEDROOMS | 1 |
| BATHROOMS | 1.00 |
| BASEMENT | |
| AMENITIES | |
| APPLIANCES | Dishwasher, Electric Stove, Microwave Hood Fan, Refrigerator, See Remarks, Window Coverings |
| COOLING | None |
| FIREPLACE | N/A |
| FLOORING | Vinyl Plank |
| HEATING | Baseboard, Hot Water |
| LAUNDRY | Common Area, Laundry Room, Multiple Locations |
| LOT FEATURES | |
| PARKING | None |
| RESTRICTIONS | Adult Living, Pets Not Allowed |
| ROOF | Asphalt Shingle |
| TITLE | Fee Simple |
| BROKER | RE/MAX House of Real Estate |
| ROOMS | DIMENSIONS (m) | LEVEL |
|---|---|---|
| Kitchen | 10`7" x 5`7" | Main |
| Living/Dining Room Combination | 9`2" x 14`6" | Main |
| Bedroom - Primary | 6`9" x 6`3" | Main |
| 4pc Bathroom | 5`10" x 7`11" | Main |
| Pantry | 3`8" x 1`1" | Main |
| Pantry | 2`2" x 2`0" | Main |
| Entrance | 4`8" x 5`8" | Main |
| Balcony | 5`7" x 9`3" | Main |

