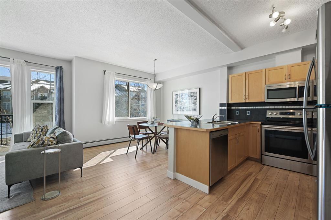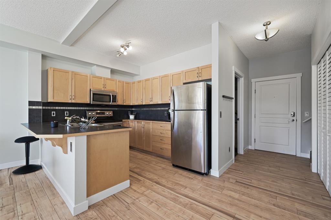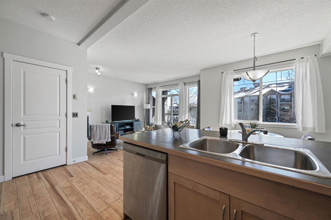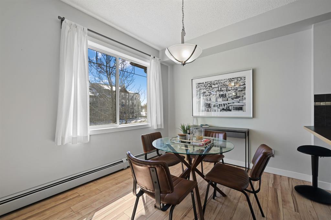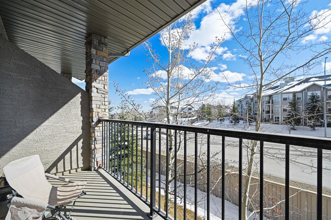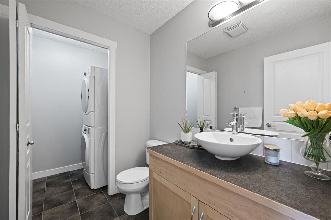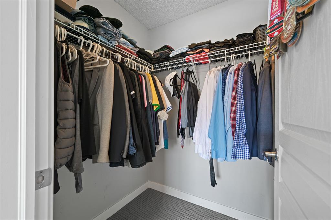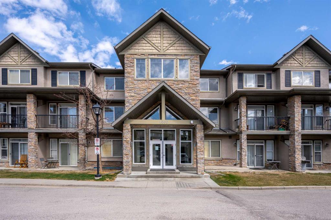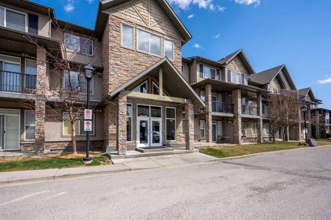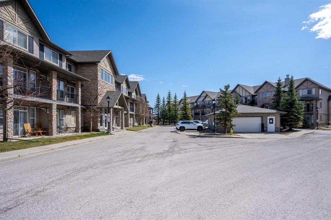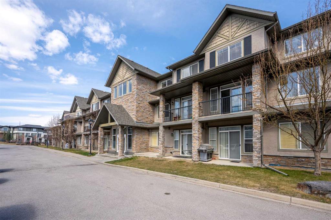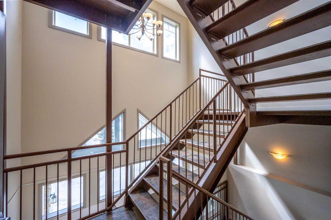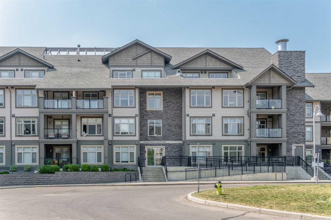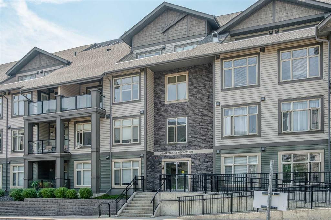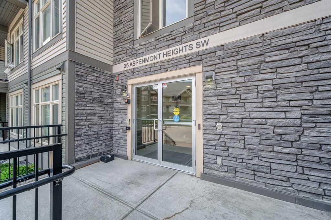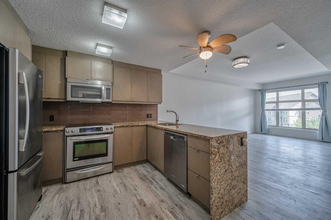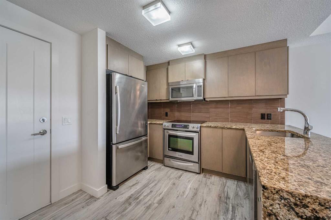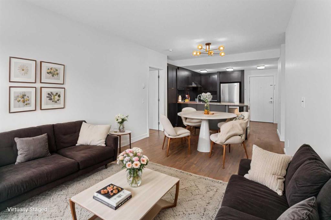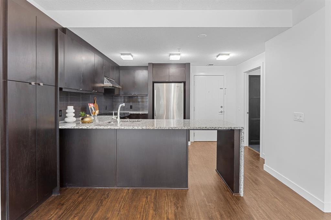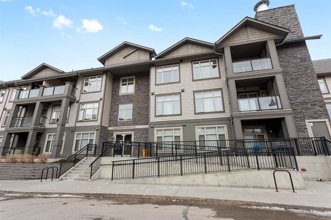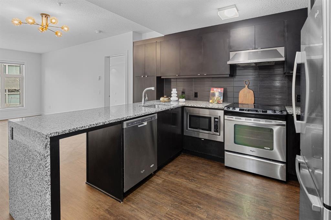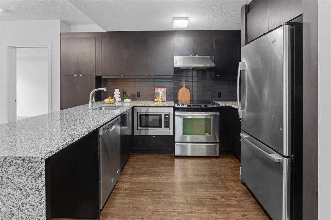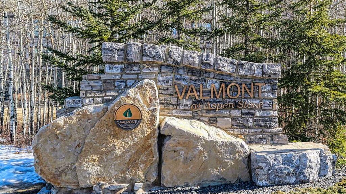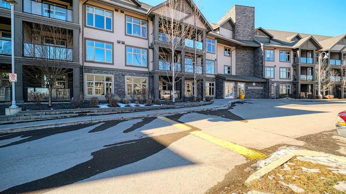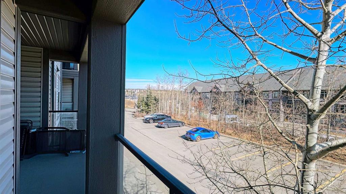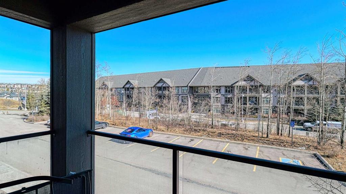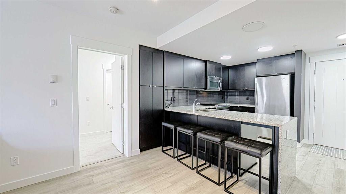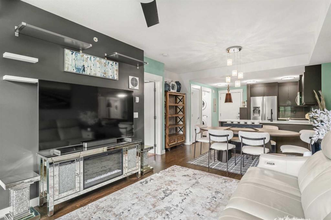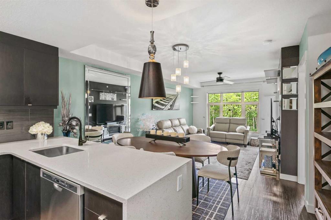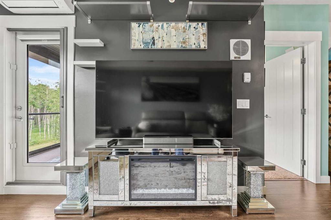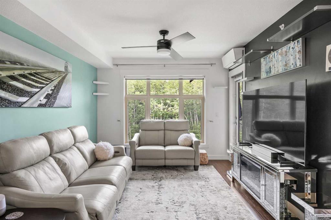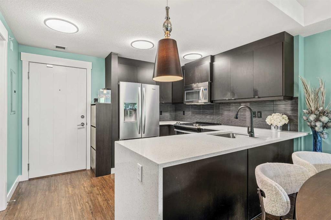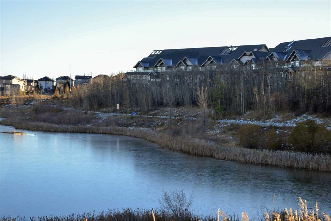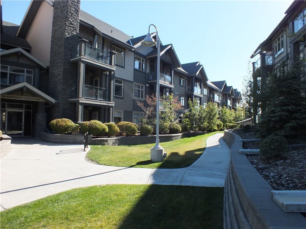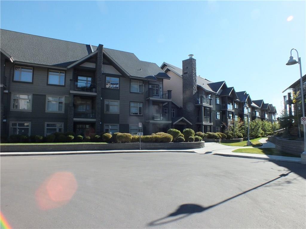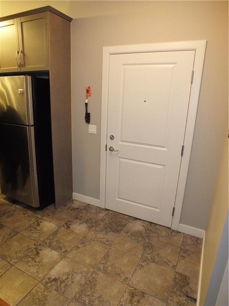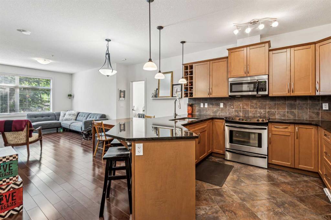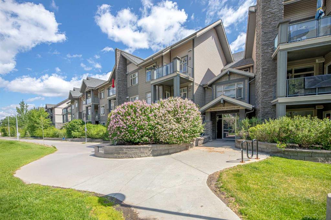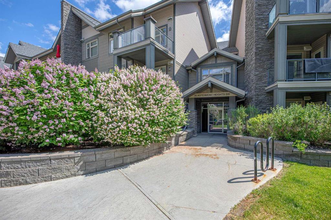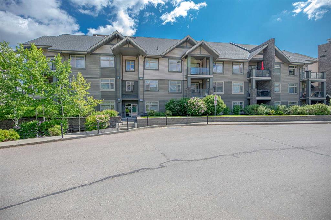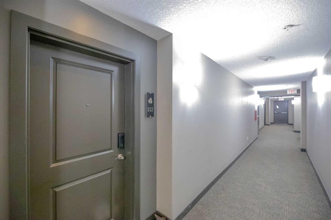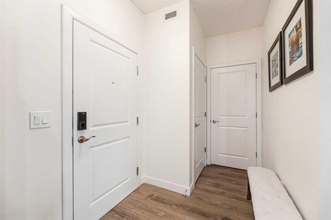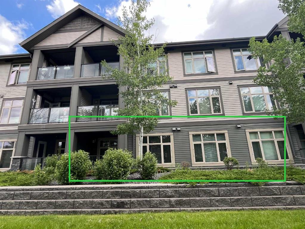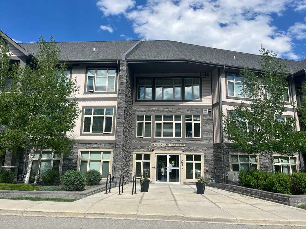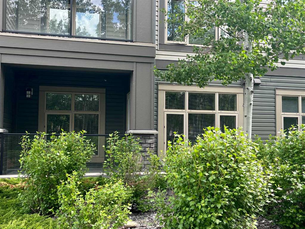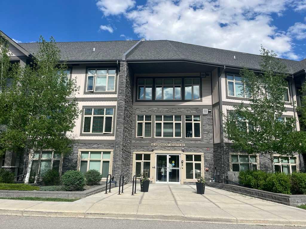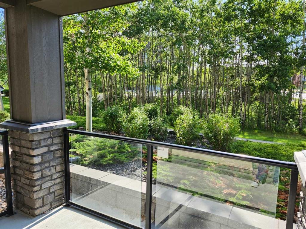2205, 211 Aspen Stone Boulevard SW
Calgary T3H0K1
MLS® Number: A2209420
$ 415,999
2
BEDROOMS
2 + 1
BATHROOMS
1,169
SQUARE FEET
2008
YEAR BUILT
Bright and Spacious Aspen Woods Two-Storey Condo in Calgary Live vibrantly in this 2-storey, 1,160 sq ft condo in Aspen Woods, Calgary’s West Side—perfect for small families seeking community and convenience. This 2-bed, 2.5-bath haven features 9-ft ceilings, creating a bright, open main floor. Cook in a chef’s kitchen with stainless steel appliances, flowing into a spacious dining and living area. Relax on the south-facing balcony with mountain glimpses or enjoy the second bedroom’s private balcony—ideal for family moments or quiet coffees. A modern powder room and in-suite laundry add ease. Upstairs, retreat to a primary suite with a walk-in closet and bright en-suite. The cozy second bedroom, steps from a full bath, suits kids or guests. Steps from three top schools, a Montessori, a piano studio, Mercato, and West LRT, you’re on Stoney Trail for quick mountain getaways or downtown commutes. Join Calgary’s West Side community—book your viewing today!
| COMMUNITY | Aspen Woods |
| PROPERTY TYPE | Apartment |
| BUILDING TYPE | Low Rise (2-4 stories) |
| STYLE | Multi Level Unit |
| YEAR BUILT | 2008 |
| SQUARE FOOTAGE | 1,169 |
| BEDROOMS | 2 |
| BATHROOMS | 3.00 |
| BASEMENT | |
| AMENITIES | |
| APPLIANCES | Dishwasher, Electric Stove, Garage Control(s), Microwave, Range, Refrigerator, Washer/Dryer, Window Coverings |
| COOLING | None |
| FIREPLACE | Electric |
| FLOORING | Carpet, Ceramic Tile, Laminate |
| HEATING | Baseboard |
| LAUNDRY | In Unit |
| LOT FEATURES | |
| PARKING | Underground |
| RESTRICTIONS | Pet Restrictions or Board approval Required |
| ROOF | Asphalt Shingle |
| TITLE | Fee Simple |
| BROKER | Century 21 Bamber Realty LTD. |
| ROOMS | DIMENSIONS (m) | LEVEL |
|---|---|---|
| Living Room | 11`0" x 9`4" | Main |
| Kitchen | 13`1" x 11`10" | Main |
| Dining Room | 10`8" x 9`2" | Main |
| Foyer | 8`3" x 4`3" | Main |
| Laundry | 5`8" x 3`10" | Main |
| 2pc Bathroom | 6`7" x 5`4" | Main |
| Storage | 7`1" x 3`9" | Main |
| Balcony | 11`11" x 4`6" | Main |
| Bedroom - Primary | 16`9" x 10`7" | Second |
| Walk-In Closet | 5`3" x 4`10" | Second |
| 3pc Ensuite bath | 8`1" x 4`11" | Second |
| Balcony | 11`9" x 6`8" | Second |
| Bedroom | 12`10" x 11`10" | Second |
| 4pc Bathroom | 8`6" x 8`1" | Second |





