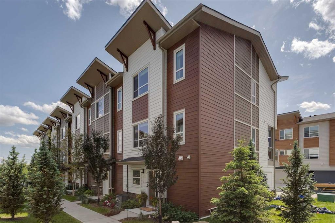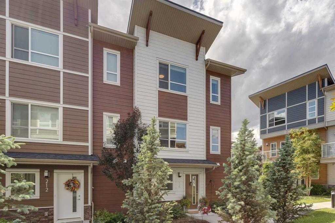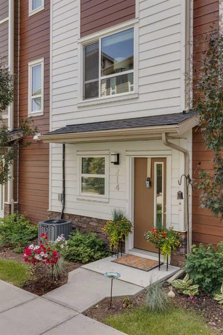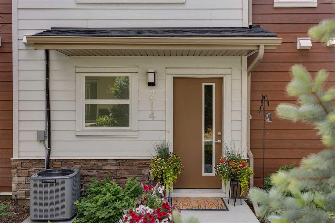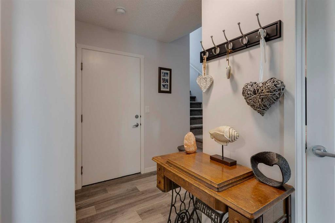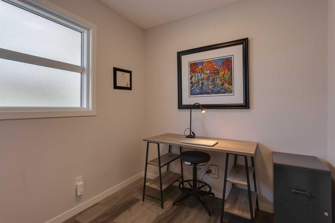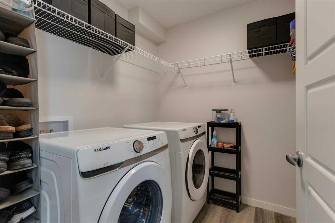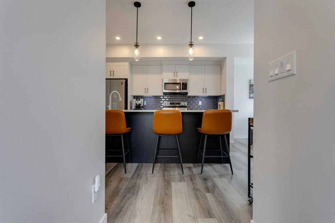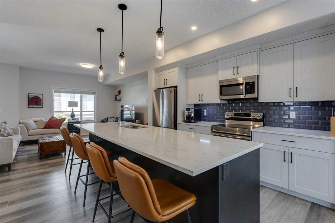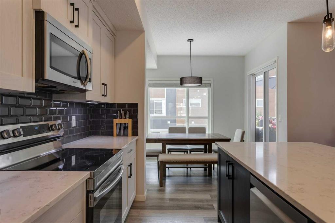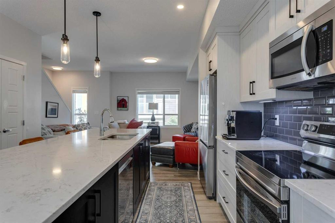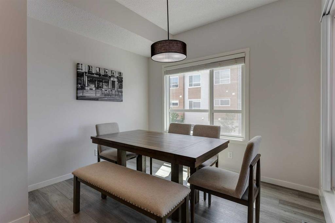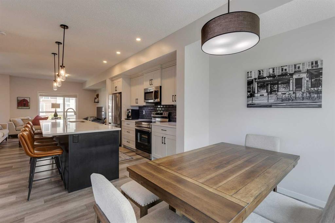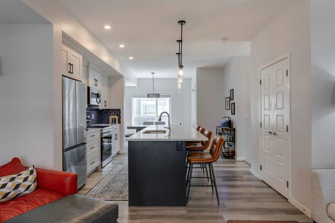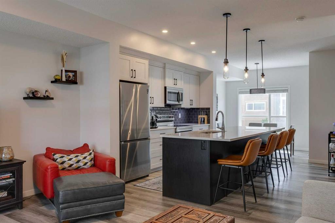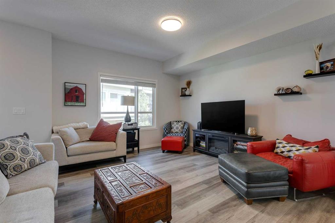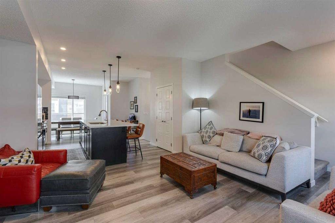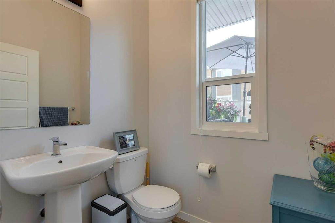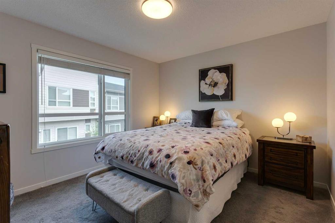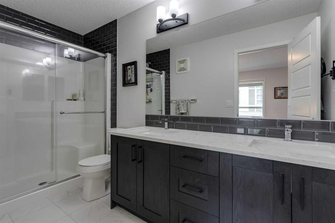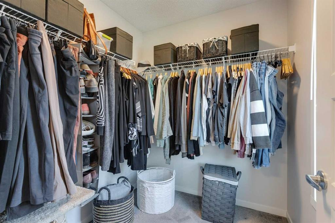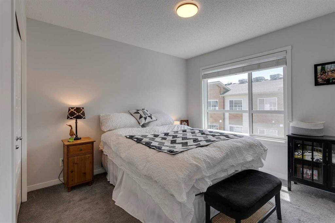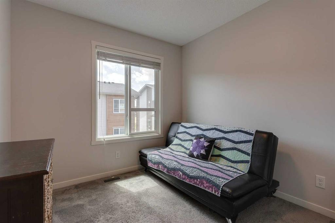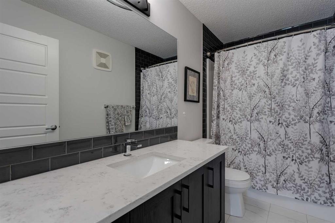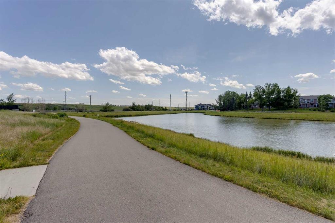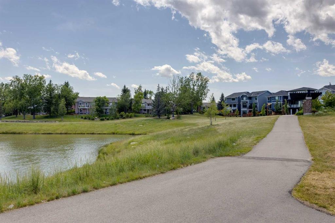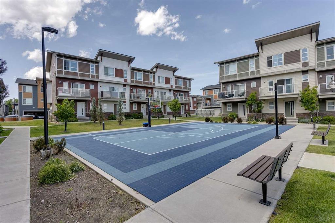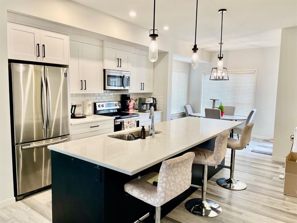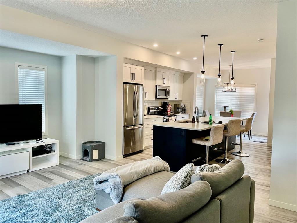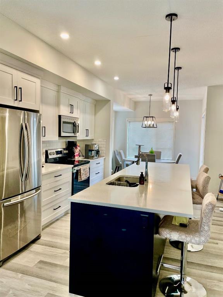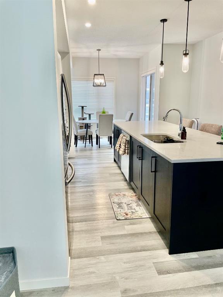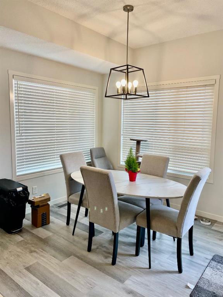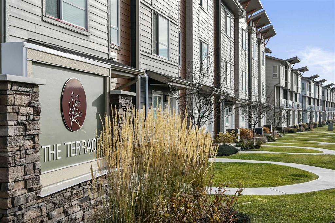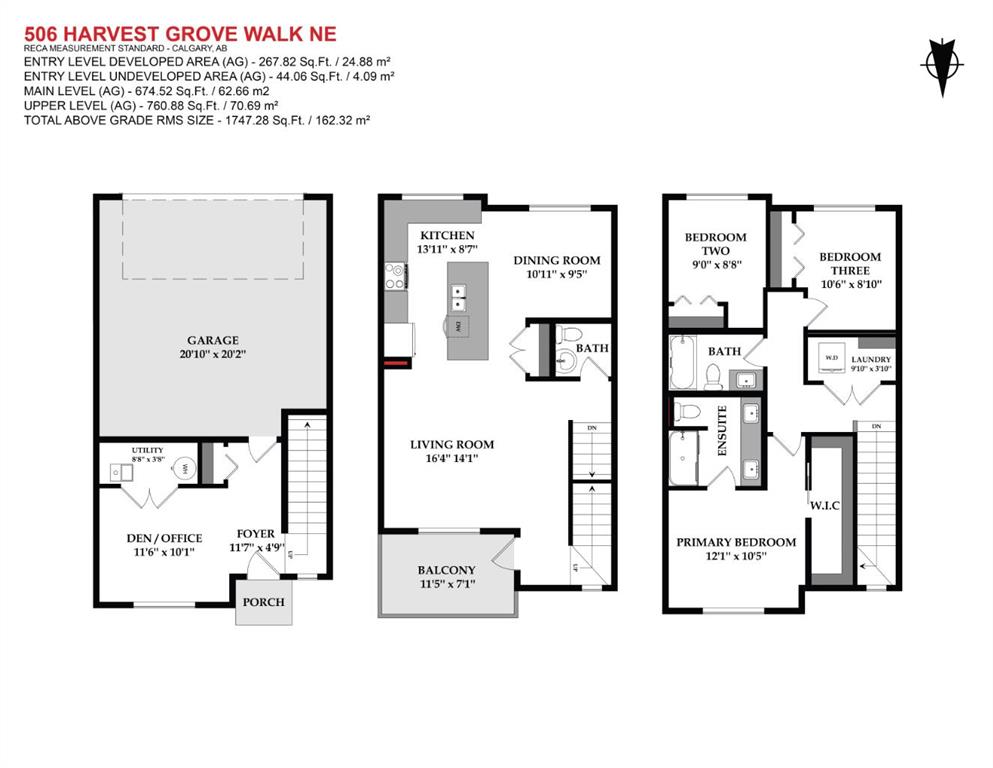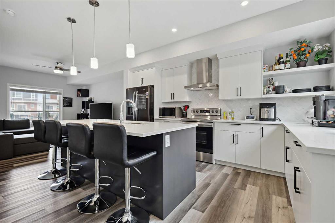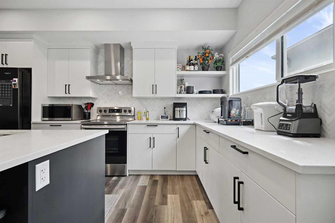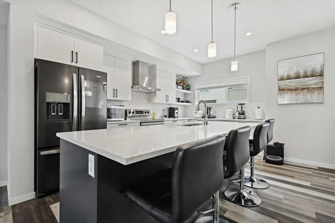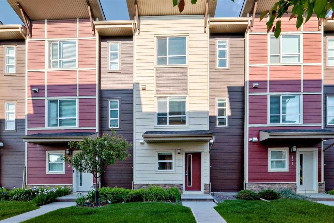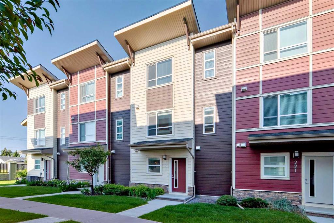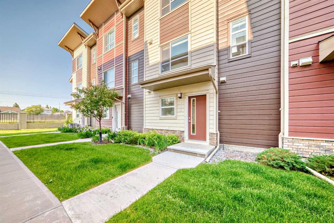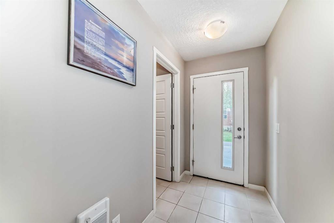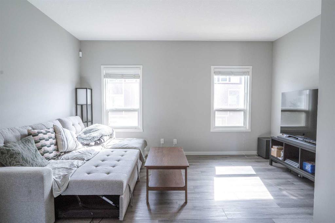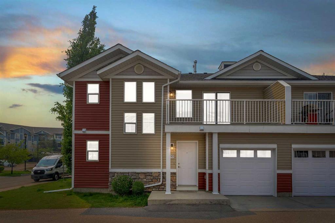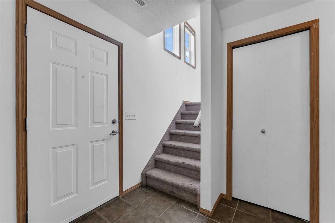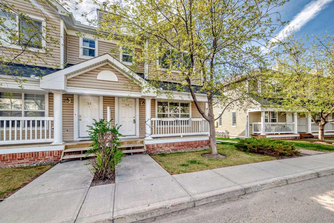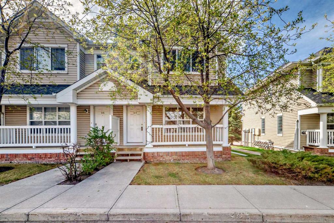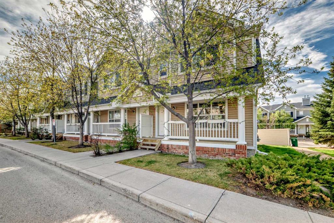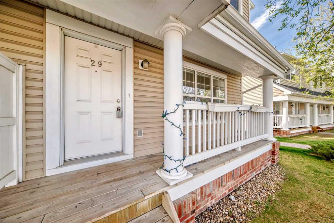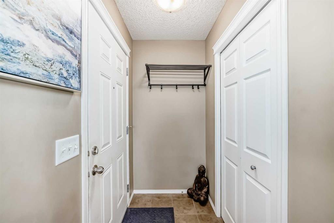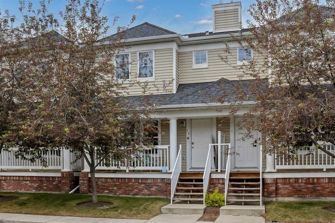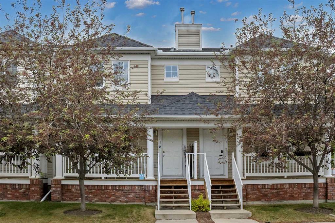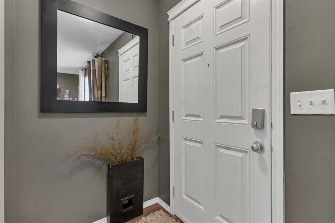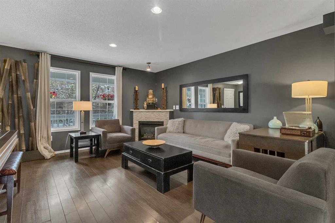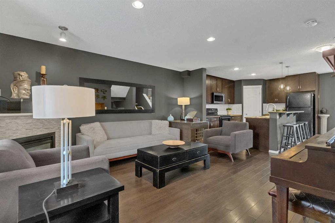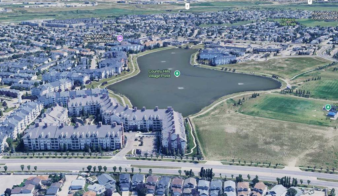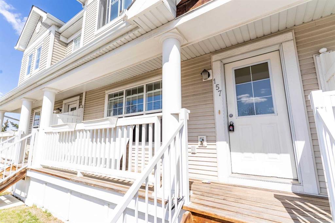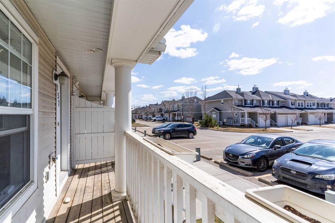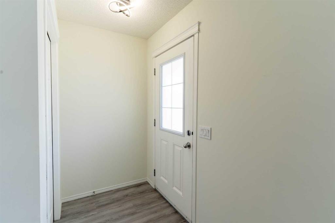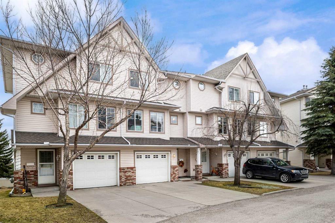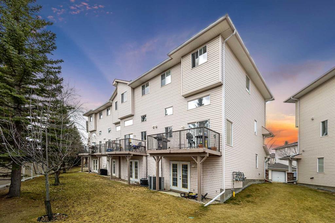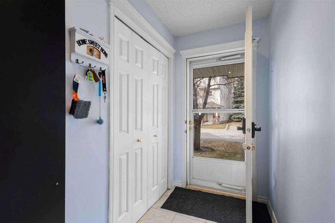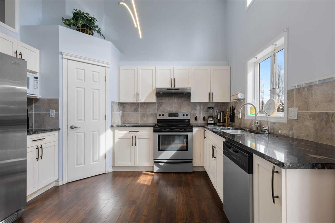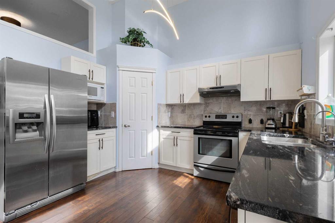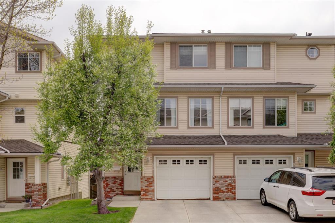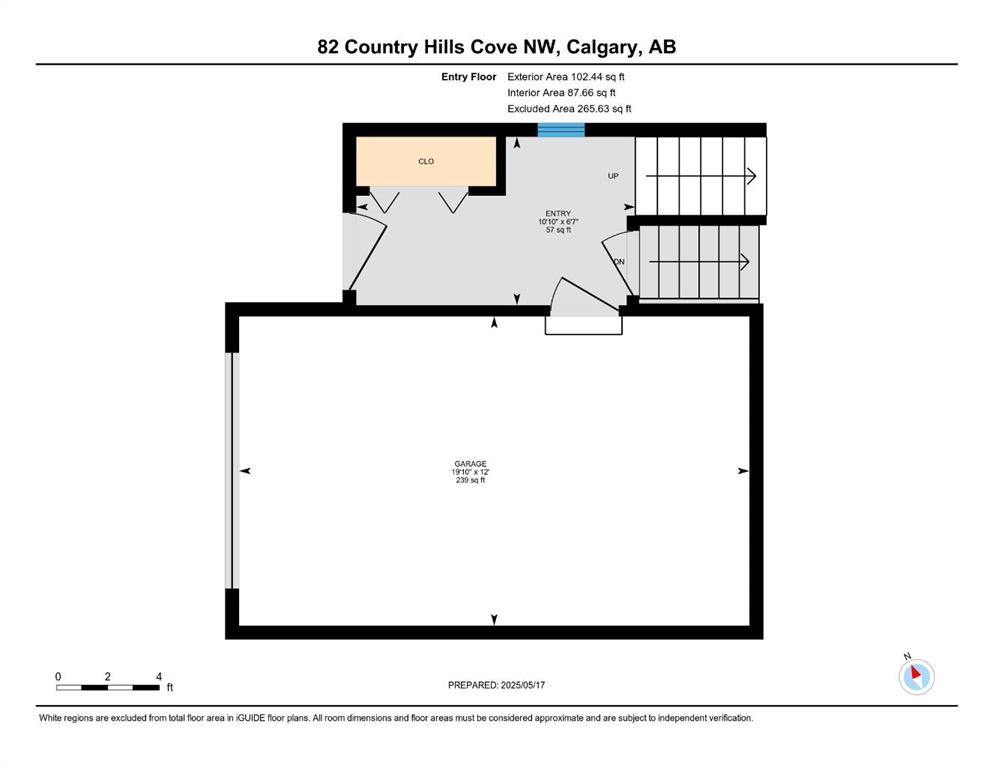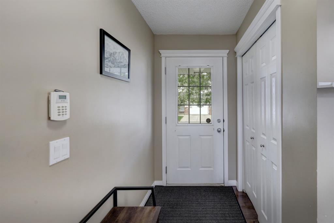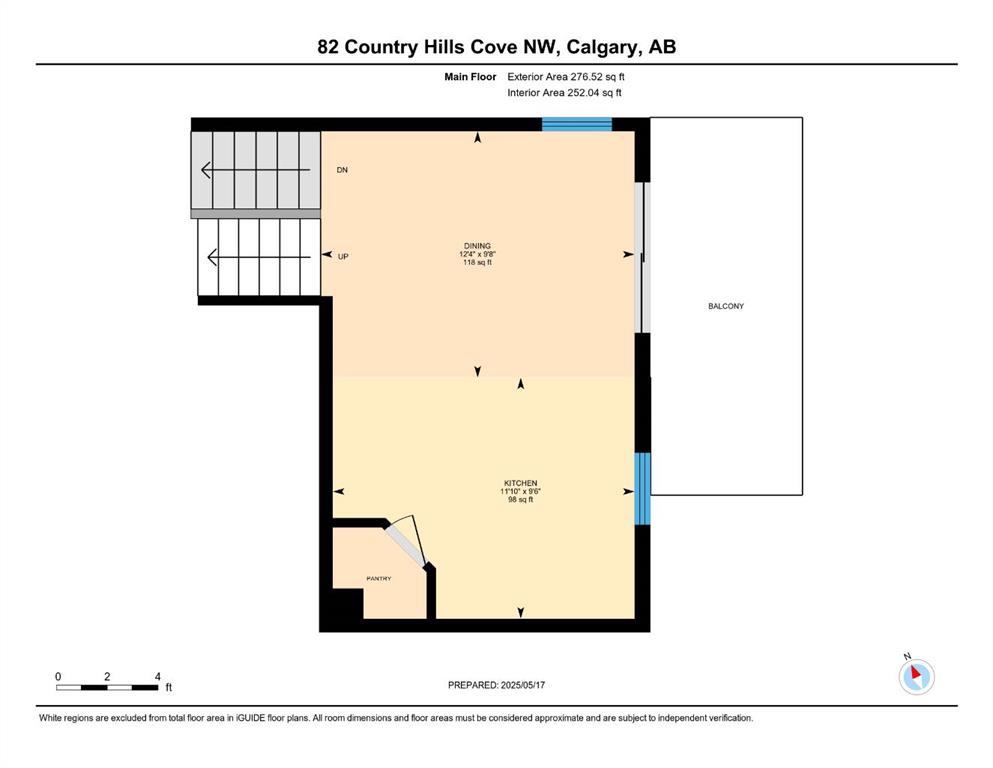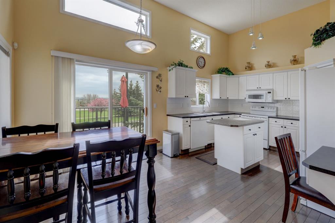214 Harvest Grove Walk NE
Calgary T3K 2P3
MLS® Number: A2232294
$ 515,000
3
BEDROOMS
2 + 1
BATHROOMS
1,511
SQUARE FEET
2019
YEAR BUILT
Welcome to 214 Harvest Grove Walk NE - a stunning end-unit townhome featuring bright south exposure, 3 bedrooms plus a den, 2.5 bathrooms, central air conditioning, and a double attached garage. Ideally located in the highly desirable The Terrace at the Parks of Harvest Hills, this well-managed complex offers premium composite siding, a community garden, and a pickleball court for residents to enjoy! The entrance level includes a dedicated den, a full laundry room, and access to the double garage. The open-concept main floor showcases a high-end kitchen with stainless steel appliances (including a new dishwasher), crisp white full-height cabinetry, and an executive-sized flat-top island—perfect for meal prep, casual dining, and entertaining. The dining area easily accommodates a full-sized table with access to the south-facing private balcony with a natural gas line, ideal for BBQ'ing and soaking up the sun. An oversized living room and convenient 2-piece bathroom complete this level. Upstairs you’ll find three generously sized bedrooms, including a primary retreat with a walk-in closet and a 4-piece ensuite featuring dual sinks and a walk-in shower. The Terrace at the Parks of Harvest Hills, is part of the recent Harvest Hills redevelopment, combining the charm of a mature neighborhood with the benefits of a newer home. Enjoy close proximity to shopping, amenities, and excellent access to major roadways for easy commuting. Contact your favorite REALTOR® to schedule a private viewing today!
| COMMUNITY | Harvest Hills |
| PROPERTY TYPE | Row/Townhouse |
| BUILDING TYPE | Five Plus |
| STYLE | 3 Storey |
| YEAR BUILT | 2019 |
| SQUARE FOOTAGE | 1,511 |
| BEDROOMS | 3 |
| BATHROOMS | 3.00 |
| BASEMENT | None |
| AMENITIES | |
| APPLIANCES | Central Air Conditioner, Dishwasher, Electric Stove, Freezer, Garage Control(s), Microwave Hood Fan, Refrigerator, Washer/Dryer, Window Coverings |
| COOLING | Central Air |
| FIREPLACE | N/A |
| FLOORING | Carpet, Tile, Vinyl Plank |
| HEATING | Forced Air |
| LAUNDRY | In Unit, Main Level |
| LOT FEATURES | Rectangular Lot |
| PARKING | Double Garage Attached |
| RESTRICTIONS | Pet Restrictions or Board approval Required |
| ROOF | Asphalt Shingle |
| TITLE | Fee Simple |
| BROKER | The Home Hunters Real Estate Group Ltd. |
| ROOMS | DIMENSIONS (m) | LEVEL |
|---|---|---|
| Den | 6`10" x 7`4" | Lower |
| Laundry | 6`9" x 6`0" | Lower |
| Dining Room | 10`0" x 8`5" | Main |
| Kitchen | 12`8" x 12`5" | Main |
| Living Room | 15`0" x 13`5" | Main |
| 2pc Bathroom | 0`0" x 0`0" | Main |
| 4pc Bathroom | 0`0" x 0`0" | Upper |
| 4pc Ensuite bath | 0`0" x 0`0" | Upper |
| Bedroom - Primary | 12`0" x 11`0" | Upper |
| Bedroom | 10`0" x 12`9" | Upper |
| Bedroom | 8`7" x 9`1" | Upper |

