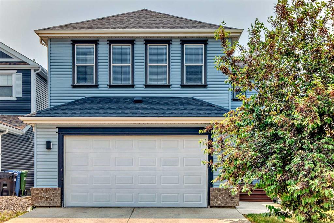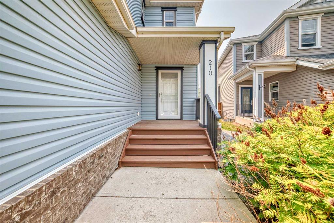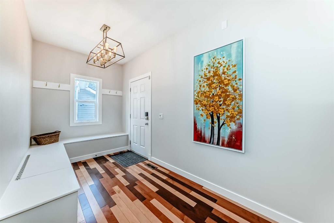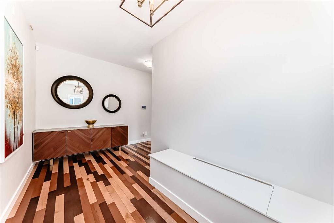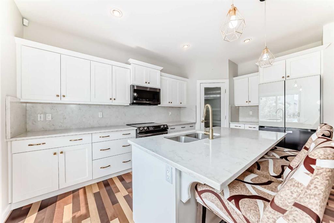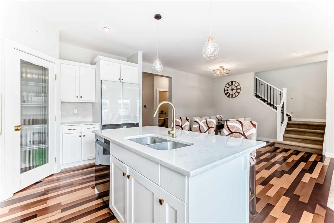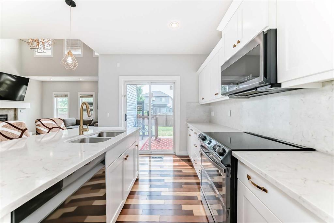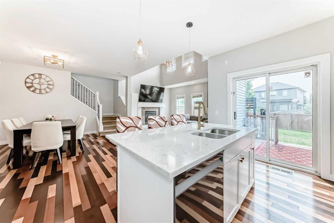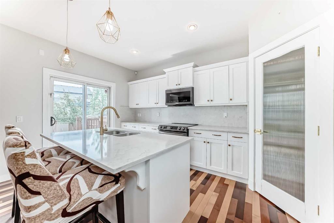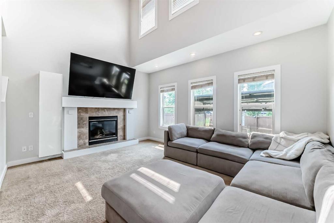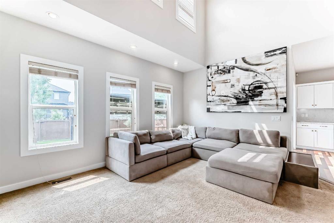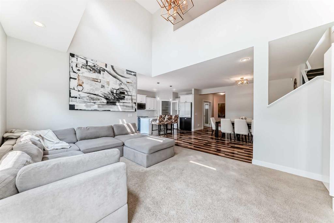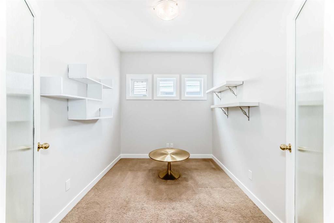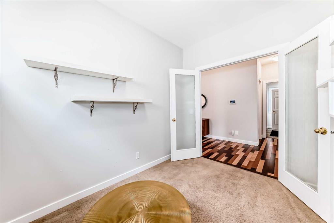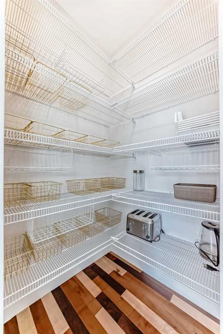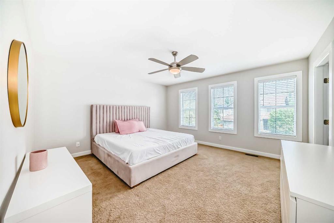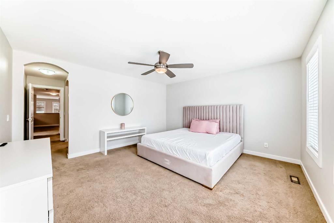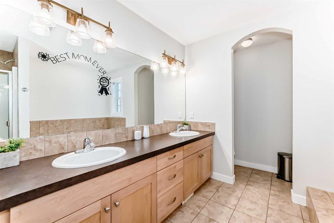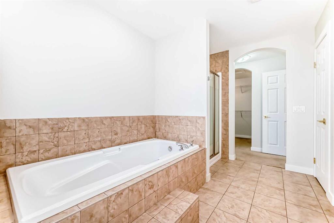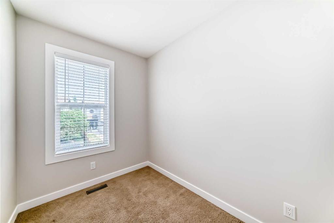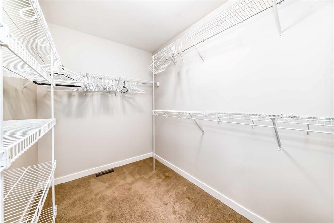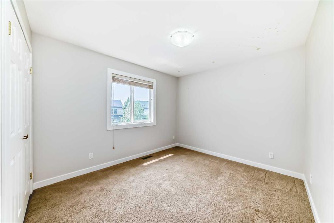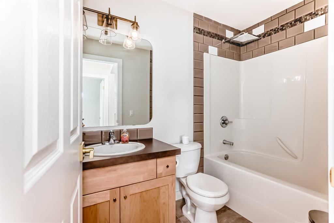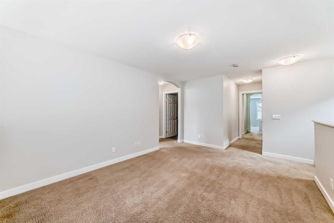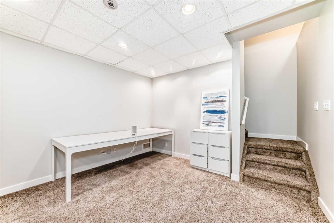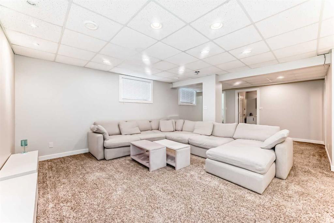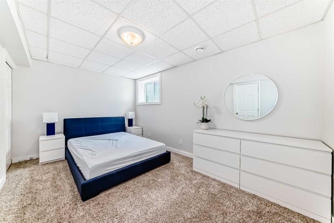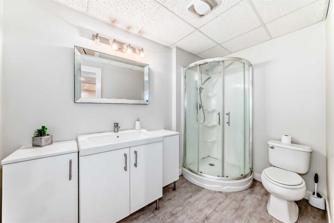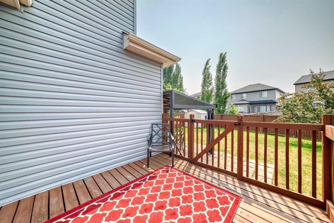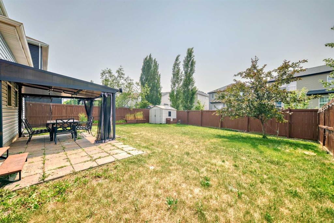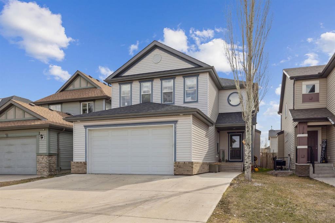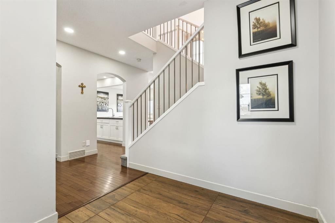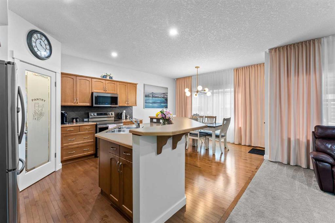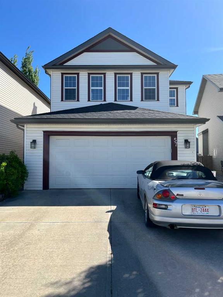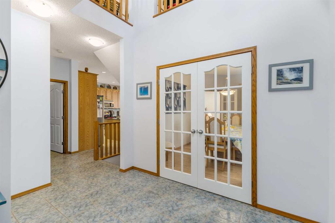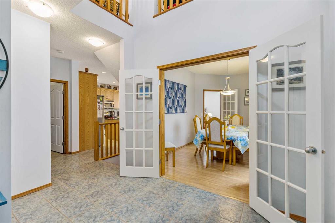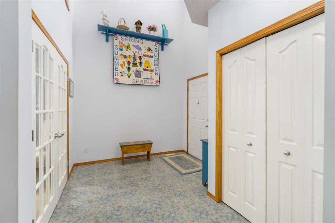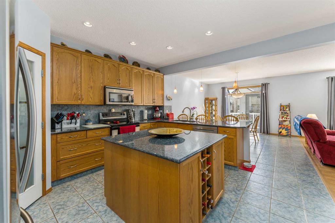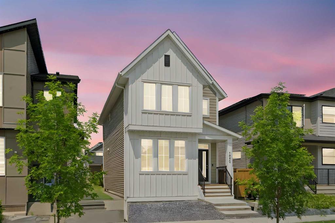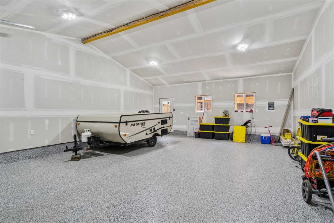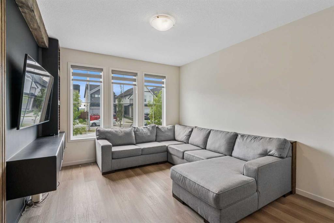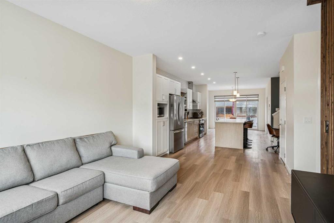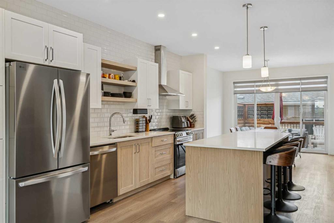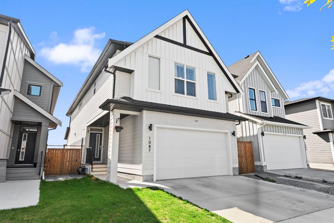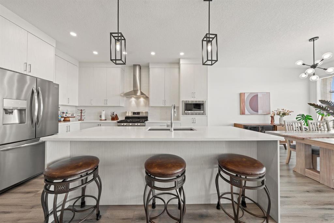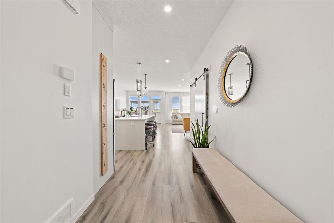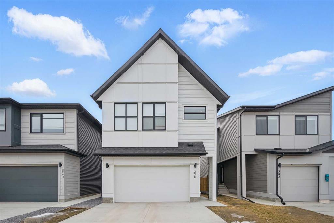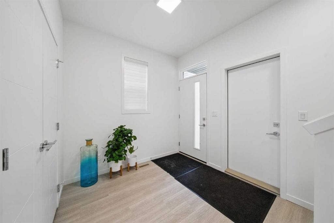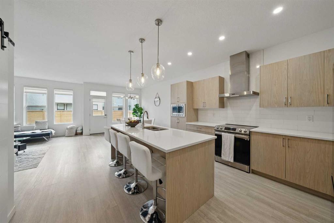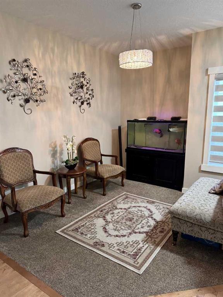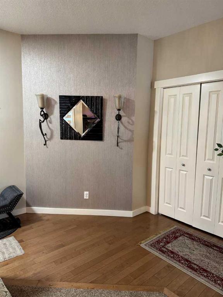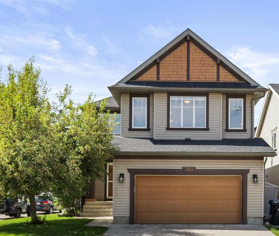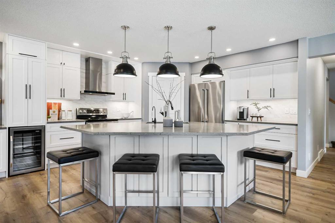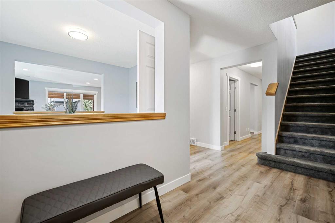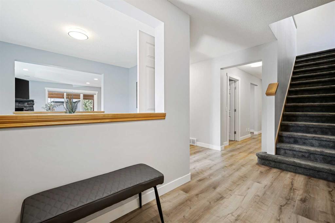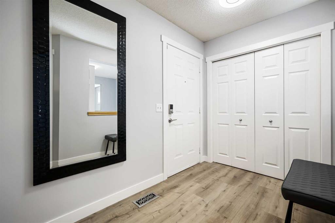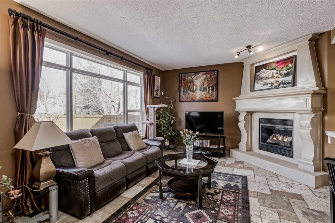210 Copperleaf Bay SE
Calgary T2Z0J1
MLS® Number: A2230105
$ 929,000
4
BEDROOMS
3 + 1
BATHROOMS
2,325
SQUARE FEET
2007
YEAR BUILT
Welcome to your dream home!! This Exquisite fully furnished 4 Bedroom, 3.5 Bathroom fully developed home is perfectly situated steps away from the Wildflower Pond, offering lifestyle comfort and sophistication. This modernly upgraded property features over $140,000 in renovations, including white cabinetry, upgraded lighting, flat ceilings, and much more! The main floor boasts an open concept layout, with a gourmet kitchen, large island, Newer (2024) Energy efficient appliances, white cabinets, granite counter tops and a spacious living area perfect for entertaining. Upstairs includes a generous size bonus room over looking the main floor living room. The luxurious primary suite offers a large walk in closet and an additional space that can be used for an office or walk in closet! Laundry is conveniently located on the upper floor for ease. The fully finished basement offers additional living space, a full bedroom, 3pc bathroom and a storage room. Energy efficient features and smart home upgrades complete the renovations! Whether you're hosting, relaxing, or working from home, this property offers the perfect balance of luxury, comfort, and location. Don't miss your chance to live in a highly sought- after neighborhood, within walking distance to schools, paths and transit! Schedule your showing today!
| COMMUNITY | Copperfield |
| PROPERTY TYPE | Detached |
| BUILDING TYPE | House |
| STYLE | 2 Storey |
| YEAR BUILT | 2007 |
| SQUARE FOOTAGE | 2,325 |
| BEDROOMS | 4 |
| BATHROOMS | 4.00 |
| BASEMENT | Finished, Full |
| AMENITIES | |
| APPLIANCES | Central Air Conditioner, Dishwasher, Dryer, Electric Stove, Garage Control(s), Microwave Hood Fan, Refrigerator, Washer, Window Coverings |
| COOLING | Central Air |
| FIREPLACE | Gas, Living Room, Mantle |
| FLOORING | Carpet, Ceramic Tile, Hardwood |
| HEATING | Forced Air, Natural Gas |
| LAUNDRY | Laundry Room, Upper Level |
| LOT FEATURES | Back Yard, Cul-De-Sac, Front Yard, Gazebo, Landscaped, Lawn, Rectangular Lot |
| PARKING | Double Garage Attached, Driveway, Garage Door Opener, Oversized |
| RESTRICTIONS | None Known |
| ROOF | Asphalt Shingle |
| TITLE | Fee Simple |
| BROKER | Century 21 Bravo Realty |
| ROOMS | DIMENSIONS (m) | LEVEL |
|---|---|---|
| Storage | 12`8" x 9`11" | Basement |
| 3pc Bathroom | 5`9" x 9`8" | Basement |
| Storage | 5`9" x 4`9" | Basement |
| Family Room | 14`7" x 24`6" | Basement |
| Bedroom | 9`7" x 14`9" | Basement |
| Game Room | 9`8" x 14`8" | Basement |
| Living Room | 12`6" x 15`11" | Main |
| Dining Room | 12`11" x 14`10" | Main |
| Kitchen | 10`0" x 16`0" | Main |
| Pantry | 4`0" x 4`0" | Main |
| Office | 7`9" x 9`11" | Main |
| Entrance | 6`8" x 15`11" | Main |
| 2pc Bathroom | 5`8" x 5`1" | Main |
| Mud Room | 4`8" x 9`3" | Main |
| Bedroom - Primary | 13`11" x 14`6" | Upper |
| Walk-In Closet | 6`2" x 9`7" | Upper |
| 5pc Ensuite bath | 13`10" x 9`9" | Upper |
| Laundry | 6`2" x 8`11" | Upper |
| Bonus Room | 15`11" x 11`1" | Upper |
| 4pc Bathroom | 4`11" x 8`6" | Upper |
| Bedroom | 9`10" x 11`3" | Upper |
| Bedroom | 9`11" x 10`3" | Upper |
| Walk-In Closet | 5`6" x 4`8" | Upper |
| Office | 6`2" x 8`11" | Upper |

