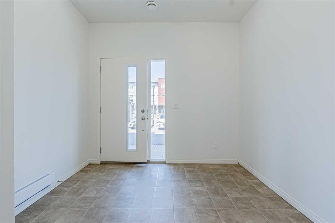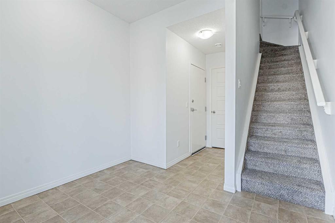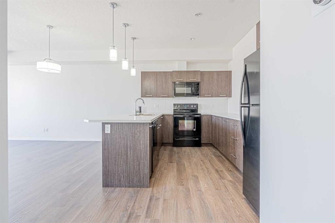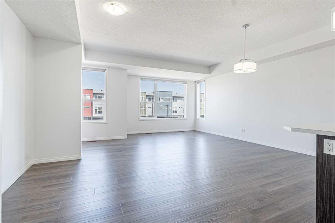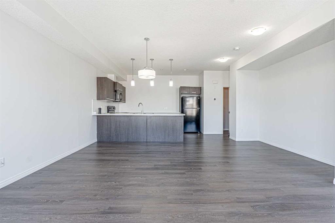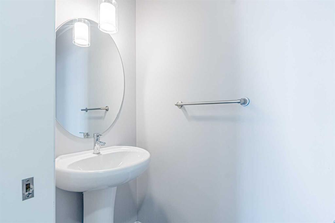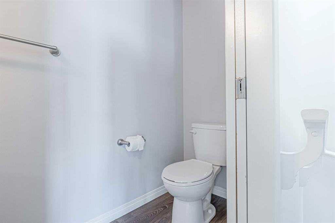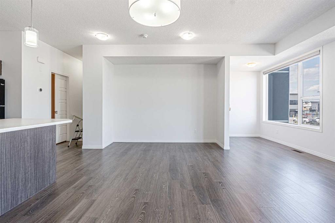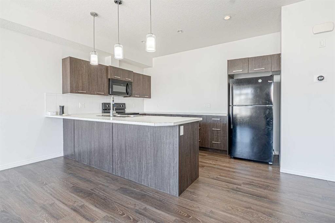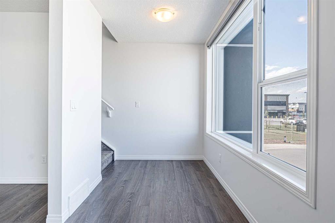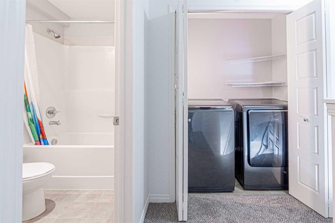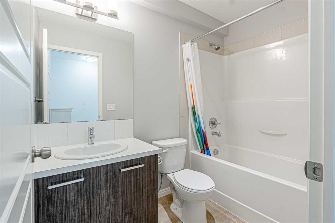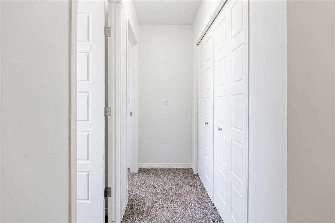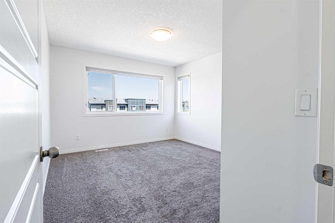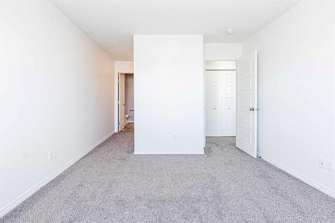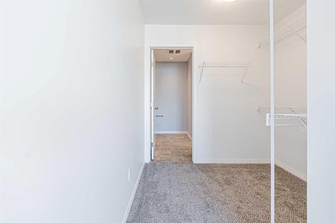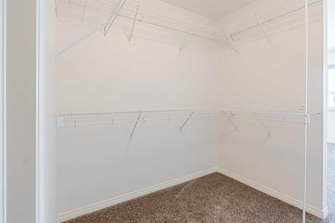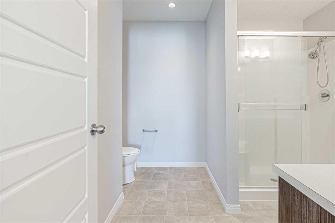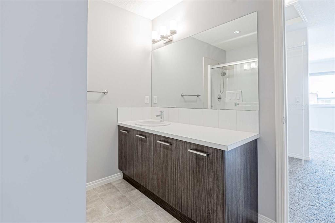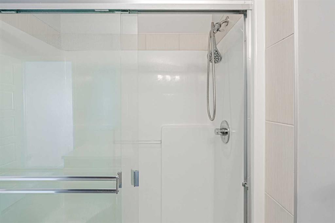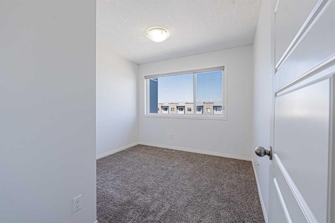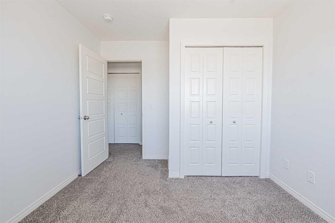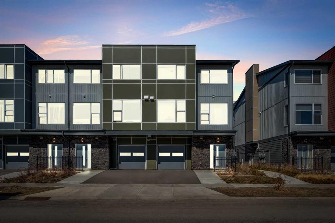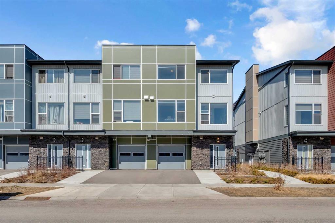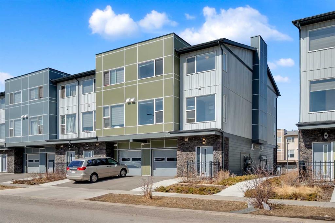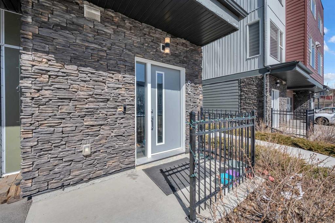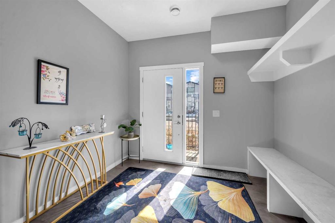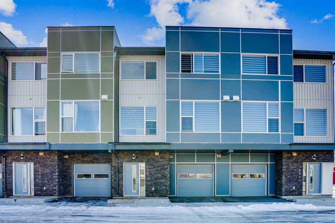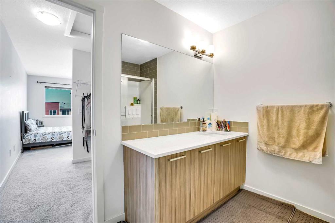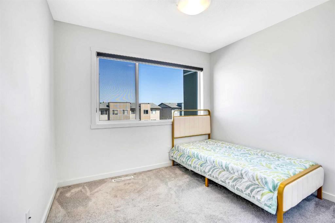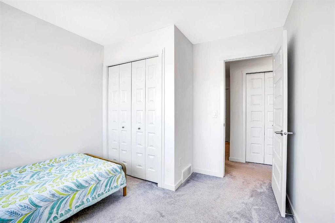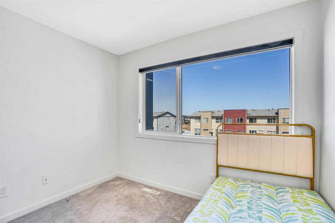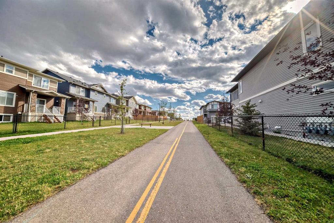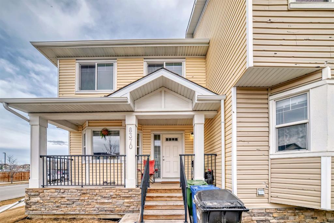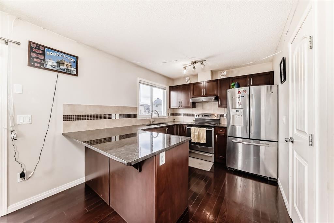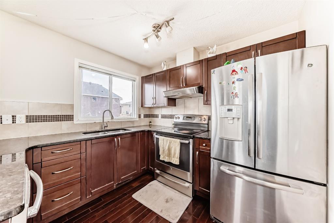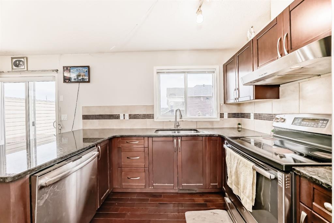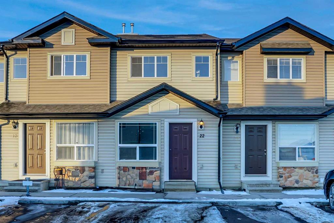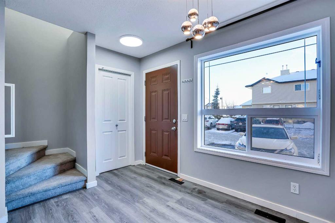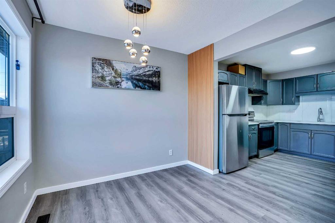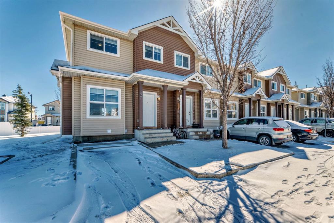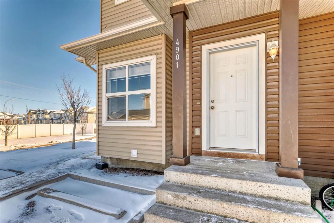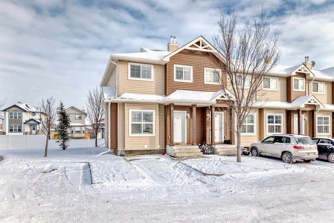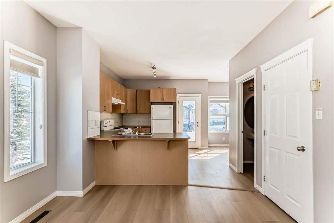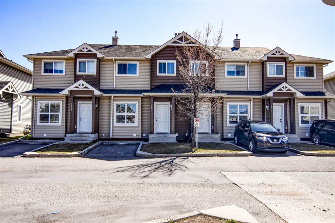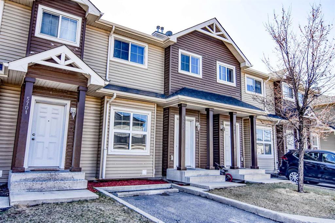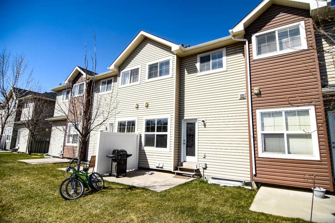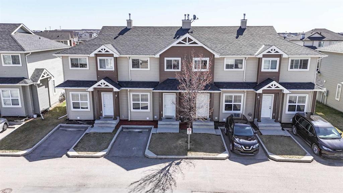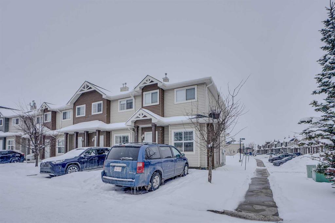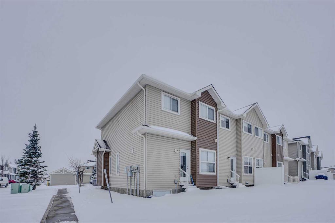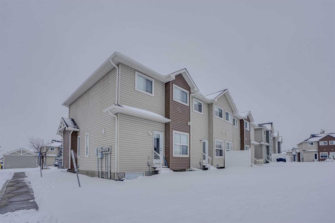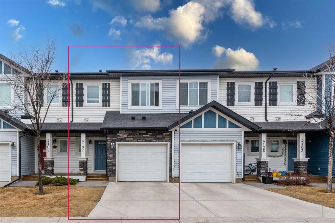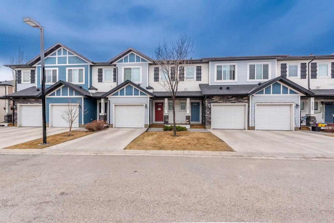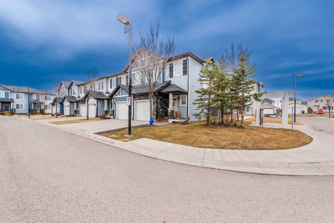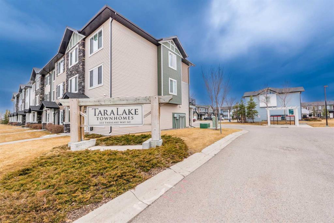201, 70 Saddlestone Drive NE
Calgary T3J0W4
MLS® Number: A2218121
$ 416,000
2
BEDROOMS
2 + 1
BATHROOMS
1,503
SQUARE FEET
2017
YEAR BUILT
Welcome to this immaculate end-unit townhouse in Saddle Ridge! Built in 2017, this stylish corner unit offers 2 spacious bedrooms, 2.5 modern bathrooms, a single-car garage, and an additional assigned parking spot. With a smart, open layout and high-end finishes throughout, this home is perfect for those seeking both comfort and convenience. Situated in a prime location, you're just steps away from the Saddle Ridge Plaza, a picturesque pond, and walking trails. Plus, enjoy easy access to schools, parks, and all essential amenities. Whether you're a first-time homebuyer or an investor, this upgraded townhouse is a must-see. Don't miss out—schedule your viewing today!
| COMMUNITY | Saddle Ridge |
| PROPERTY TYPE | Row/Townhouse |
| BUILDING TYPE | Other |
| STYLE | 3 Storey |
| YEAR BUILT | 2017 |
| SQUARE FOOTAGE | 1,503 |
| BEDROOMS | 2 |
| BATHROOMS | 3.00 |
| BASEMENT | None |
| AMENITIES | |
| APPLIANCES | Dishwasher, Electric Range, Microwave Hood Fan, Refrigerator, Washer/Dryer |
| COOLING | None |
| FIREPLACE | N/A |
| FLOORING | Carpet, Vinyl Plank |
| HEATING | Forced Air, Natural Gas |
| LAUNDRY | Upper Level |
| LOT FEATURES | See Remarks |
| PARKING | Single Garage Attached, Stall |
| RESTRICTIONS | None Known |
| ROOF | Asphalt Shingle |
| TITLE | Fee Simple |
| BROKER | eXp Realty |
| ROOMS | DIMENSIONS (m) | LEVEL |
|---|---|---|
| Foyer | 9`8" x 15`0" | Main |
| 2pc Bathroom | 7`5" x 3`0" | Second |
| Dining Room | 18`1" x 10`6" | Second |
| Kitchen | 12`11" x 9`10" | Second |
| Living Room | 21`6" x 9`3" | Second |
| 3pc Ensuite bath | 11`0" x 8`3" | Third |
| 4pc Bathroom | 5`0" x 8`0" | Third |
| Bedroom | 9`10" x 10`9" | Third |
| Bedroom - Primary | 11`3" x 19`6" | Third |


