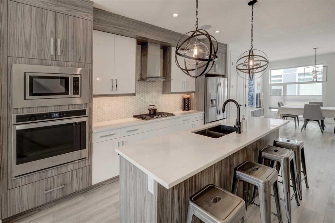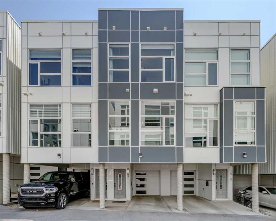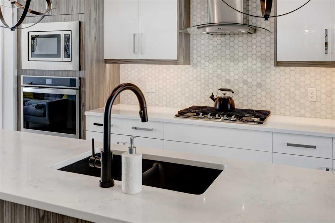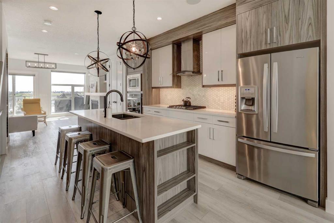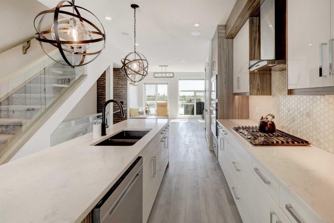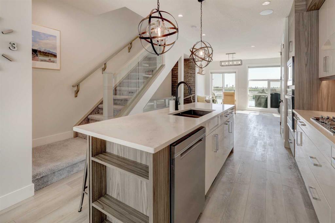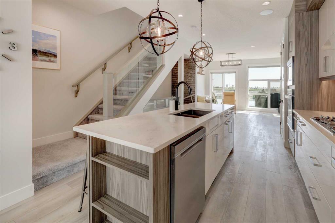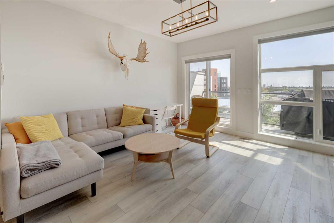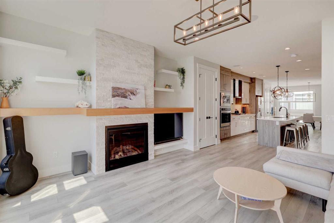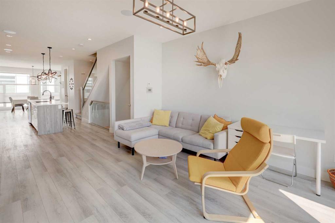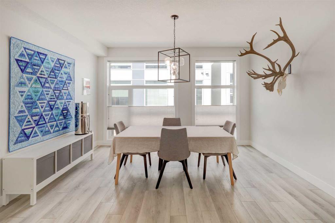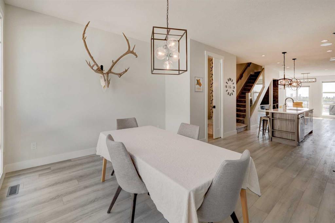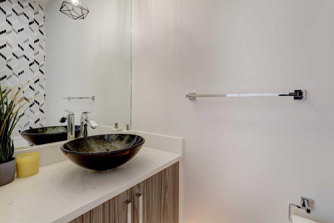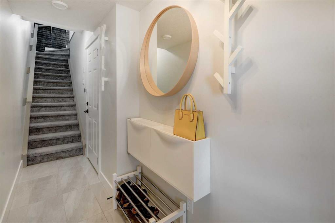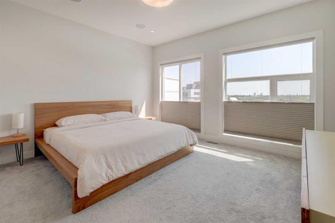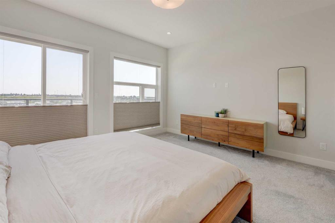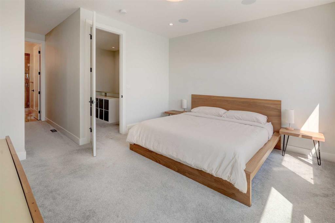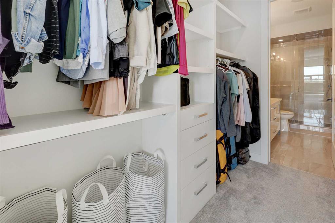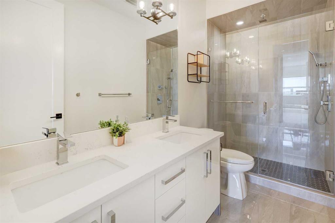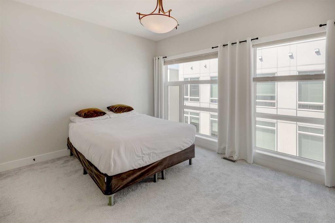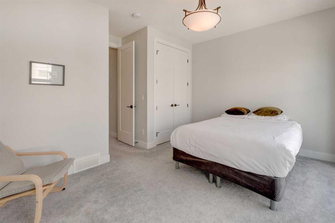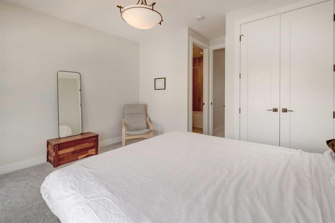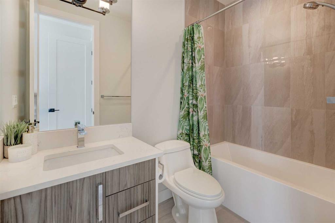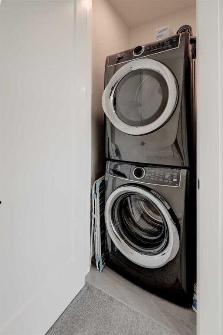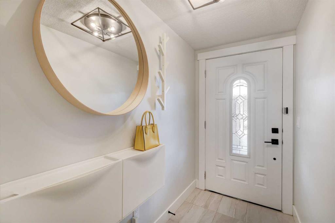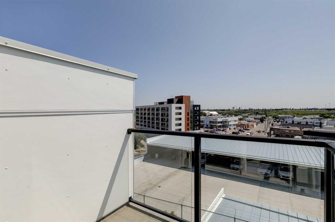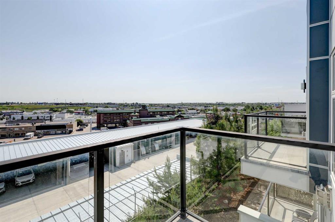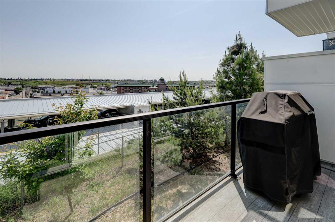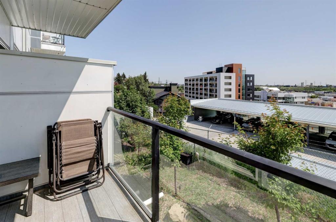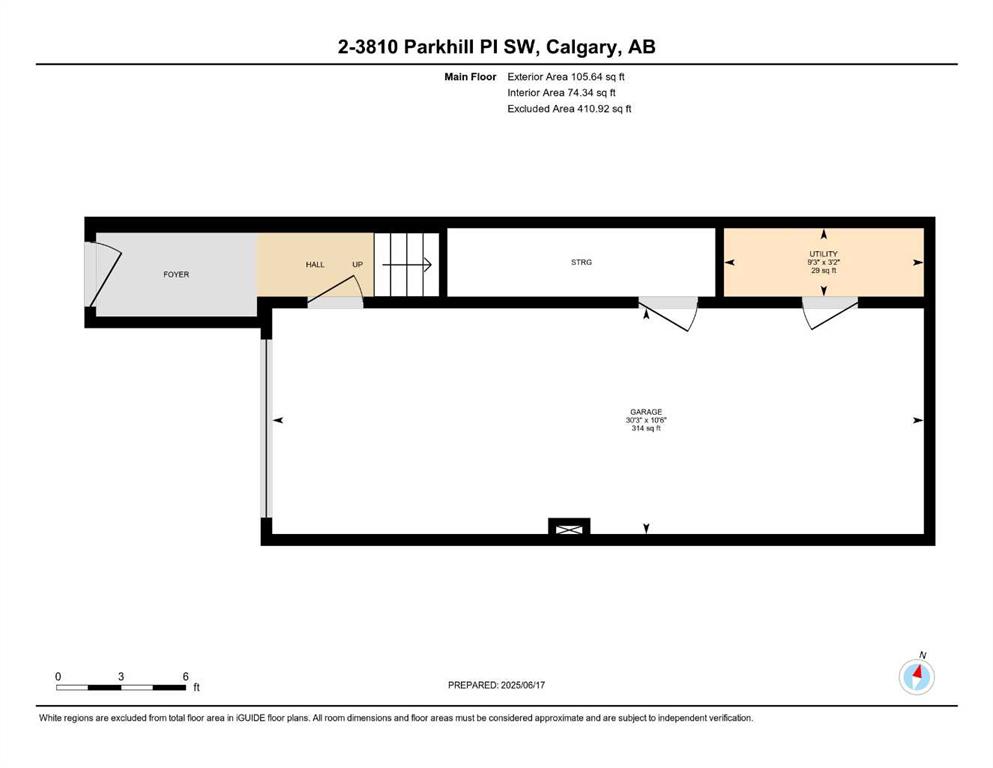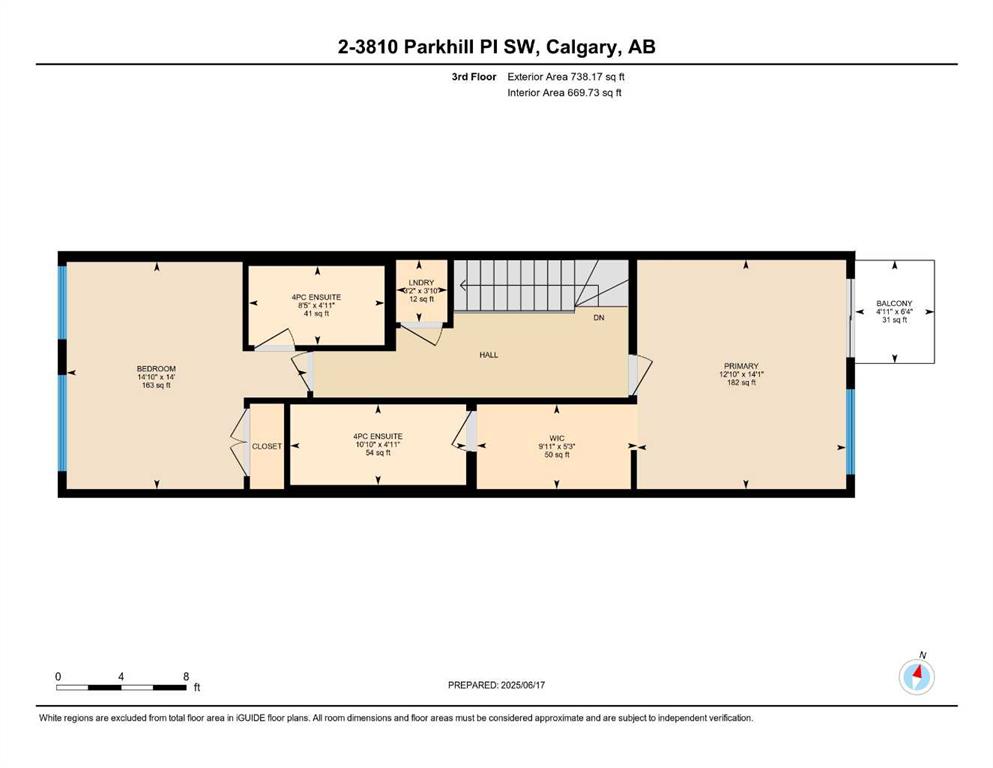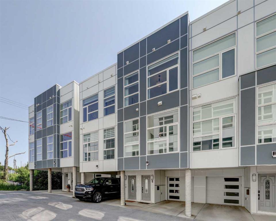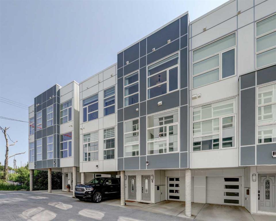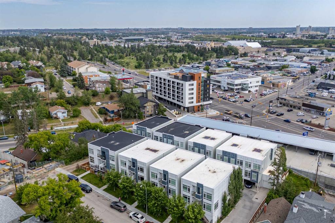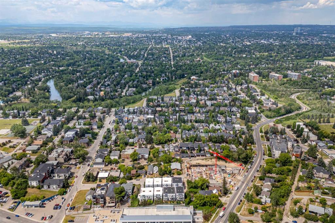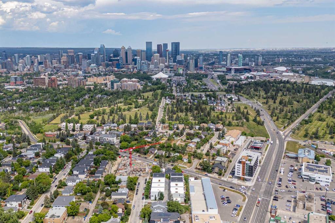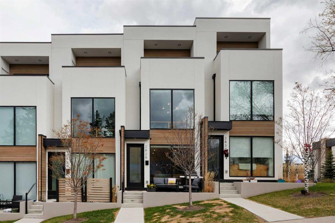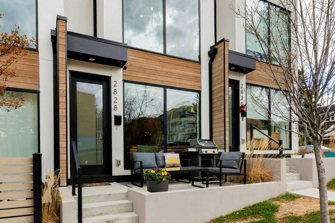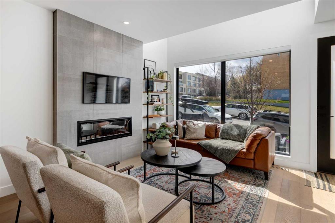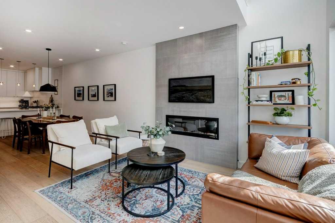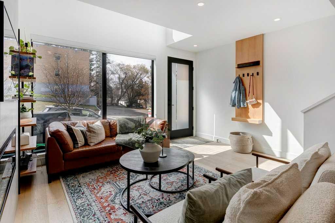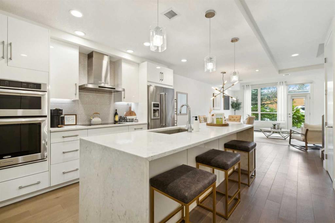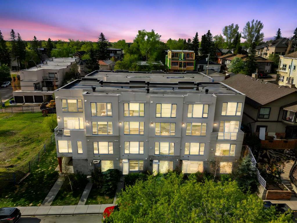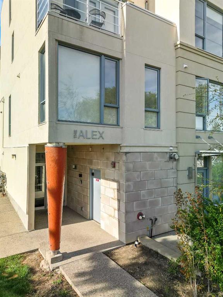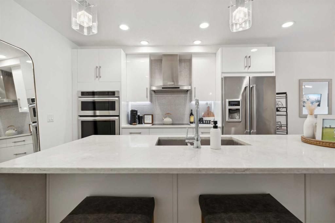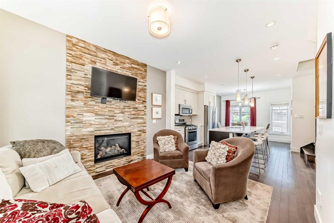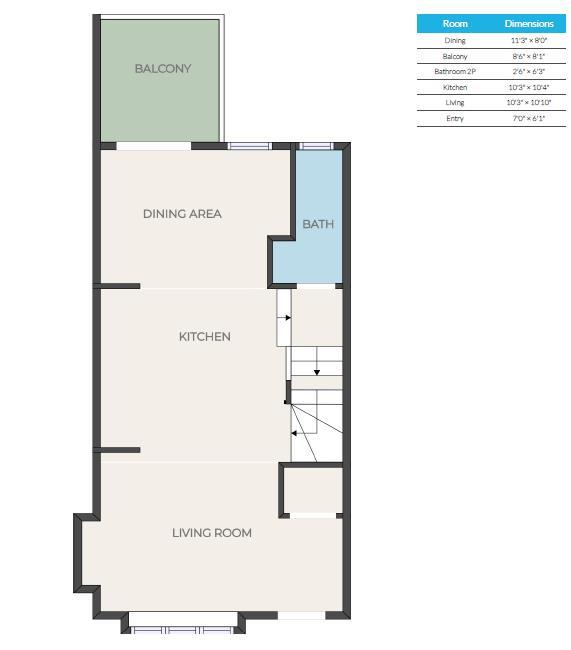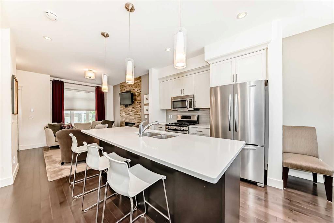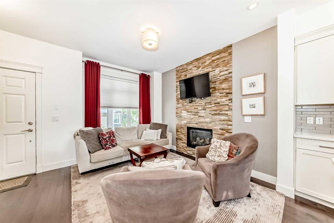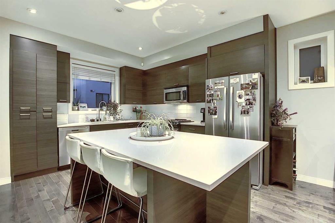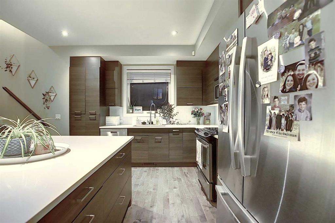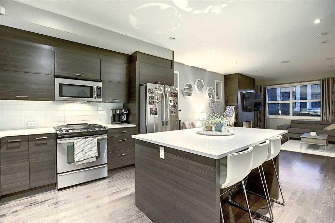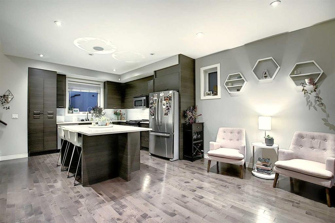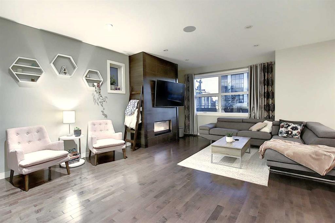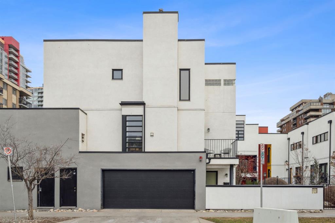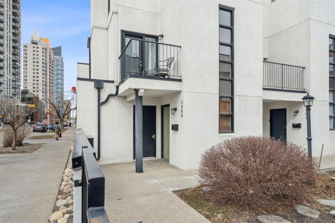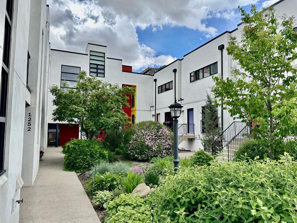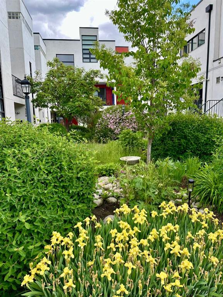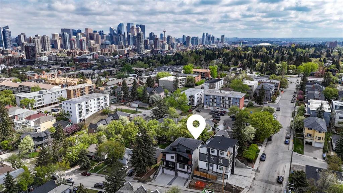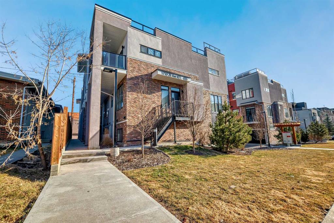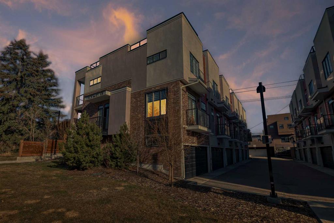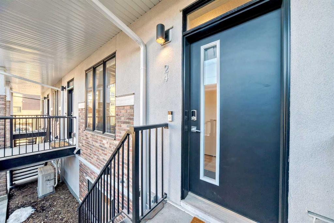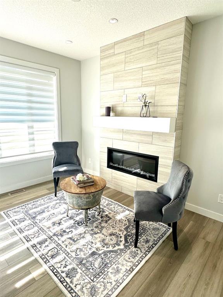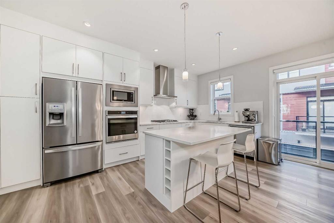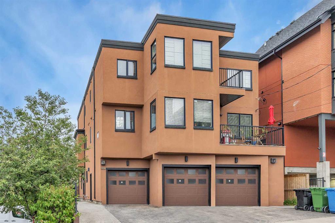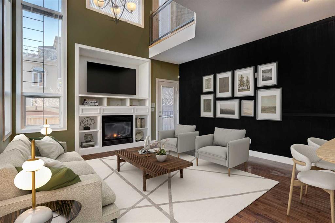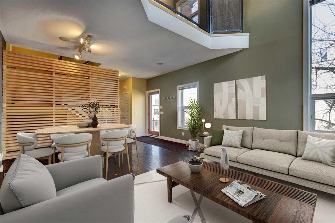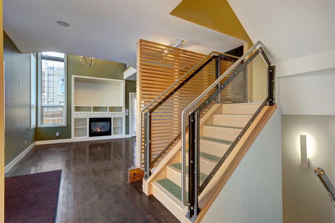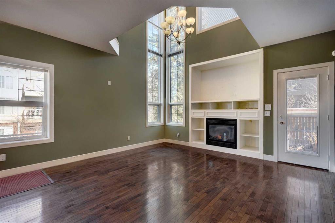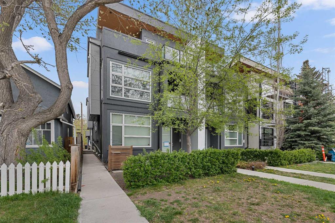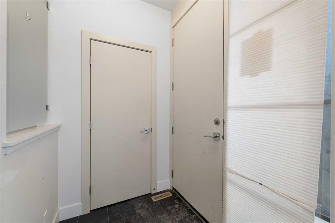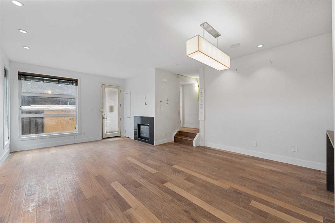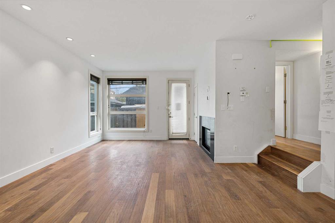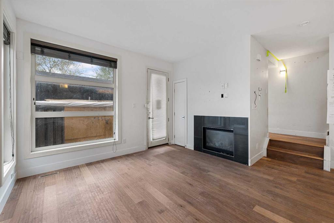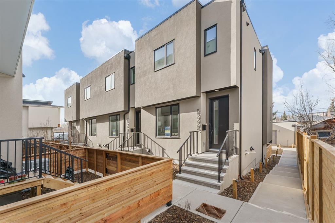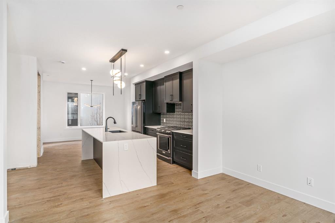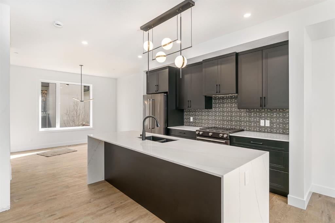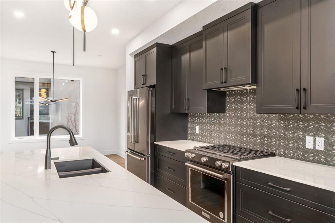2, 3810 Parkhill Place SW
Calgary T2S 2W7
MLS® Number: A2226539
$ 649,000
2
BEDROOMS
2 + 1
BATHROOMS
1,593
SQUARE FEET
2019
YEAR BUILT
HOME SWEET HOME! Indulge in luxury maintenance free living in this absolutely spectacular 3 storey Townhouse with LOW CONDO FEES situated in the desirable inner-city community of Parkhill steps from popular Stanley Park! Custom-built in 2019, this modern masterpiece offers a seamless open concept floor plan with 2 bedrooms (double ensuites), 2.5 bathrooms and 1,593+ exquisitely maintained SQFT complete with 9 ft ceilings, luxury vinyl plank flooring, air conditioning and tons of parking with a DOUBLE TANDEM GARAGE and a CARPORT. Heading inside you will find your bright foyer, utility room with tons of storage space and convenient attached garage. The main level features a stunning living room with an abundance of windows flooding the space in natural sunlight, a cozy floor to ceiling stone, natural gas fireplace with a mantle and built-in shelving and access to the private 15 foot balcony with a gas BBQ line perfect for entertaining and enjoying your dreamy views. Completing the floor is a 2 piece vanity bathroom with custom cabinets and quartz counter tops, a spacious and bright dining area and the gourmet chef’s kitchen complete with full height two tone cabinetry, quartz countertops, decorative tile backsplash, 8 ft custom quartz island with an eating bar, magnetic faucet, a custom pantry with an undermount granite sink and Vigo faucet and a premium stainless steel appliance package including a gas cooktop and wall oven. Upstairs boasts an extremely desirable and sought-after dual master bedroom layout with two massive bedrooms both with blackout shades. One of the bedrooms includes a spacious walk-in closet with an exquisite 4 piece ensuite bathroom with dual vanity sinks and the other contains a spacious closet and an elegant 4 piece ensuite bathroom with a wonderful bathtub. There is also a hidden laundry room and a top floor balcony to enjoy more of your incredible views. Upgrades include a double tandem garage that has been recently painted, a car port, 3 convenient visitor parking stalls, a pet friendly complex, a high efficiency furnace, humidifier, central AC with a wifi thermostat and a rough-in for ceiling speakers. This unrivalled location in historic Parkhill is close to fantastic dining options, shopping, steps from the Barley belt and its numerous breweries, Chinook Mall, Stanley Park with amenities such as tennis courts, a pool, vast green space, ice rink and extensive river pathways, a LRT, close to Downtown Calgary, the Saddledome and major roadways. Don’t miss out on this GEM, book your private viewing today!
| COMMUNITY | Parkhill |
| PROPERTY TYPE | Row/Townhouse |
| BUILDING TYPE | Triplex |
| STYLE | Townhouse |
| YEAR BUILT | 2019 |
| SQUARE FOOTAGE | 1,593 |
| BEDROOMS | 2 |
| BATHROOMS | 3.00 |
| BASEMENT | None |
| AMENITIES | |
| APPLIANCES | Built-In Oven, Central Air Conditioner, Dishwasher, Dryer, Garage Control(s), Gas Cooktop, Microwave, Range Hood, Refrigerator, Washer, Window Coverings |
| COOLING | Central Air |
| FIREPLACE | Family Room, Gas, Gas Log, Mantle, Stone |
| FLOORING | Carpet, Ceramic Tile, Vinyl Plank |
| HEATING | High Efficiency, Natural Gas |
| LAUNDRY | In Hall, Upper Level |
| LOT FEATURES | Few Trees, Front Yard, Landscaped, Low Maintenance Landscape, Rectangular Lot, Views |
| PARKING | 220 Volt Wiring, Carport, Double Garage Attached, Garage Door Opener, Tandem |
| RESTRICTIONS | None Known, Pet Restrictions or Board approval Required, Pets Allowed |
| ROOF | Membrane |
| TITLE | Fee Simple |
| BROKER | Century 21 Bamber Realty LTD. |
| ROOMS | DIMENSIONS (m) | LEVEL |
|---|---|---|
| Furnace/Utility Room | 9`3" x 3`2" | Main |
| Storage | 9`3" x 3`2" | Main |
| 2pc Bathroom | 7`1" x 3`0" | Second |
| Dining Room | 14`1" x 11`1" | Second |
| Kitchen | 19`4" x 11`0" | Second |
| Living Room | 17`10" x 14`1" | Second |
| 4pc Ensuite bath | 10`10" x 5`0" | Upper |
| 4pc Ensuite bath | 8`5" x 5`0" | Upper |
| Bedroom | 14`10" x 14`0" | Upper |
| Bedroom - Primary | 14`1" x 12`10" | Upper |
| Laundry | 3`10" x 3`2" | Upper |
| Walk-In Closet | 10`0" x 5`3" | Upper |

