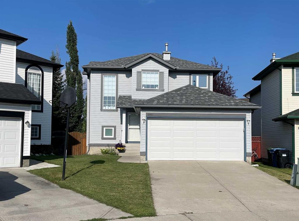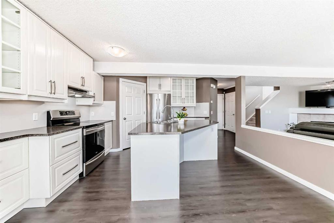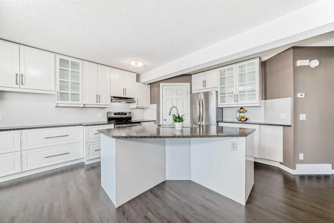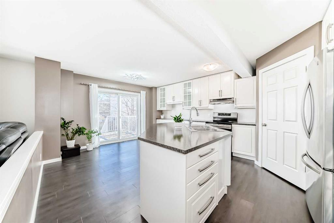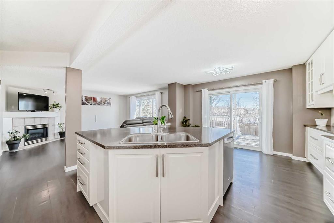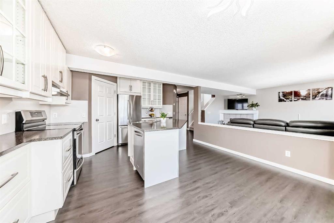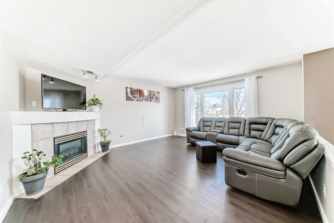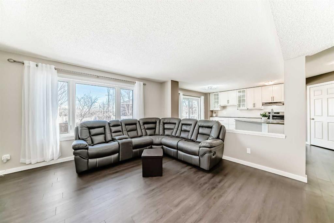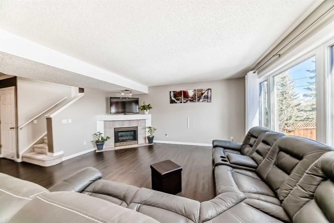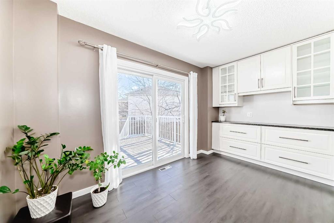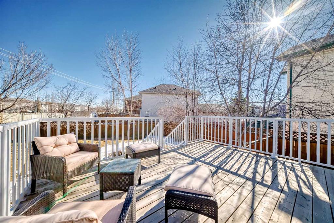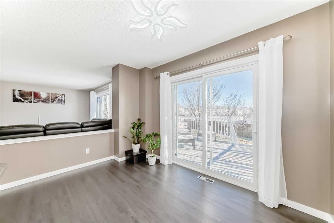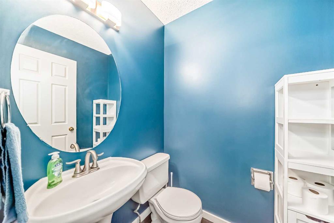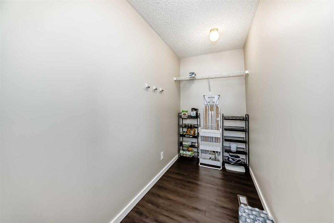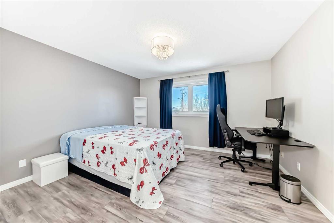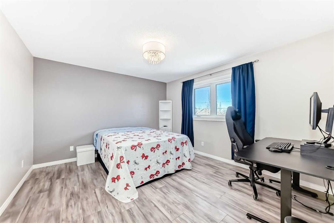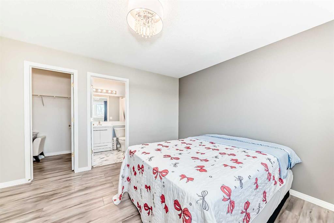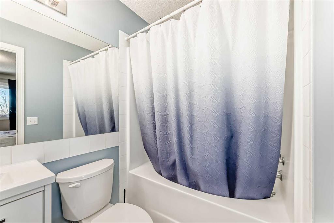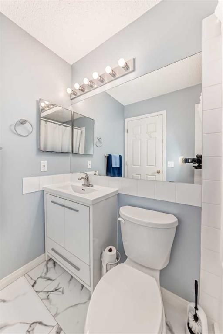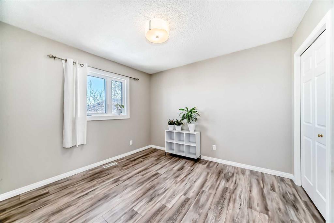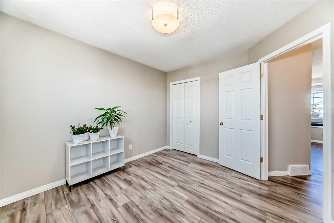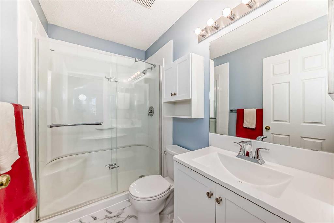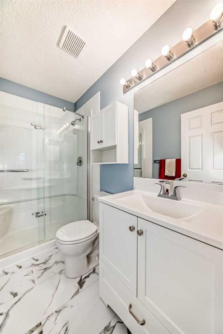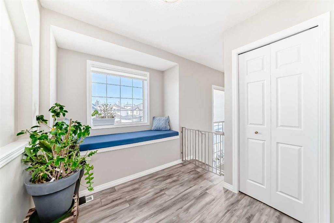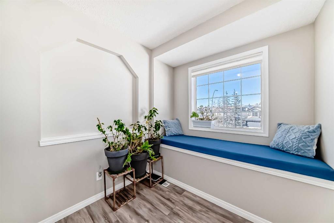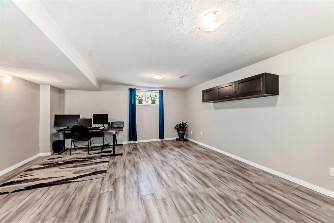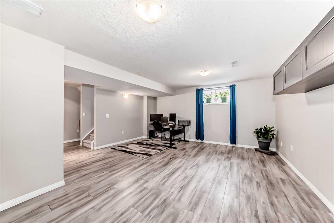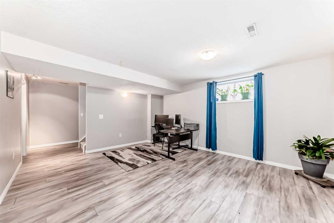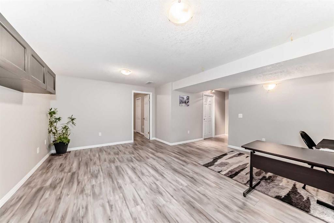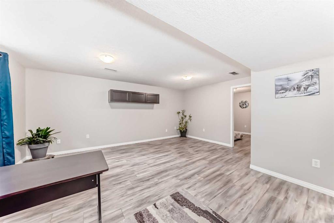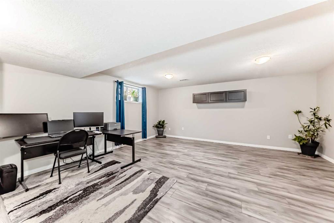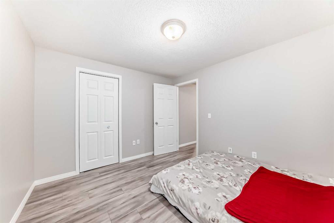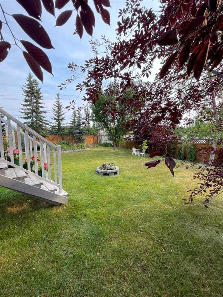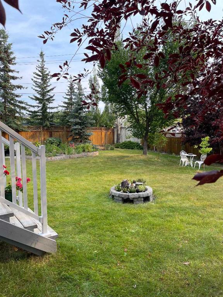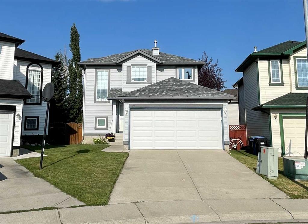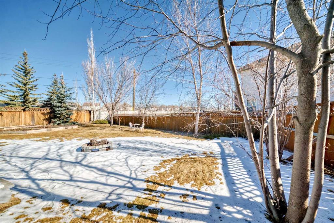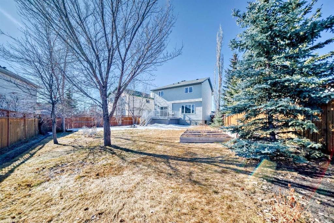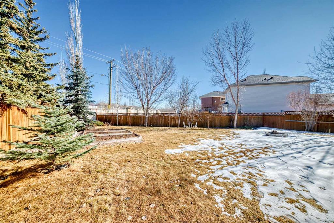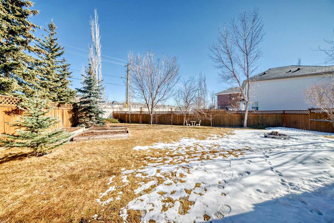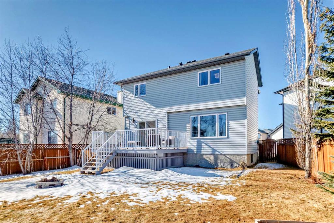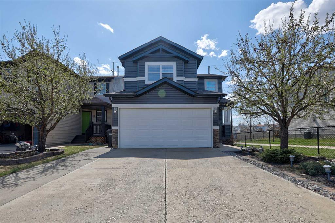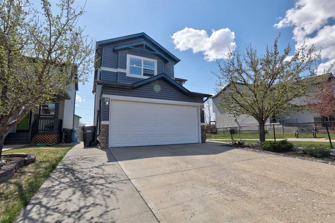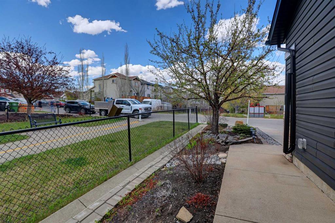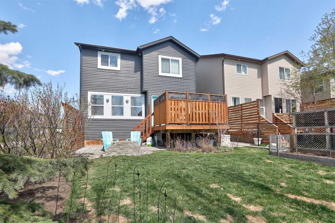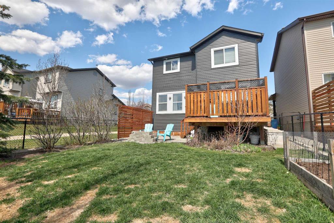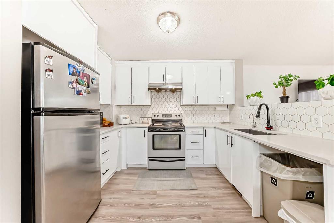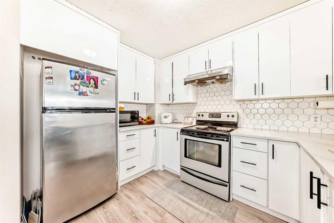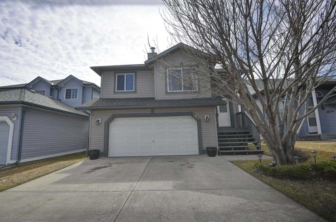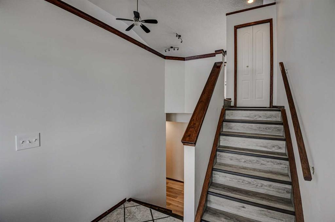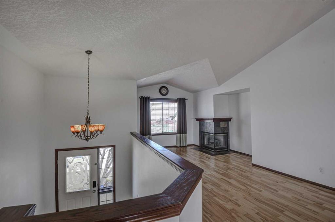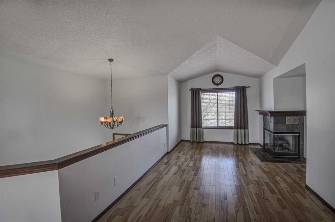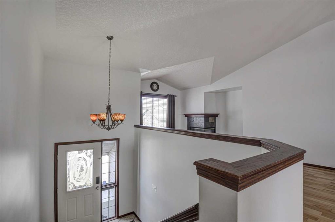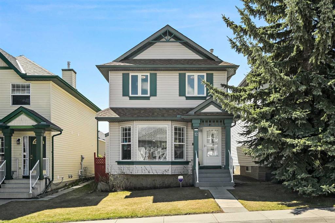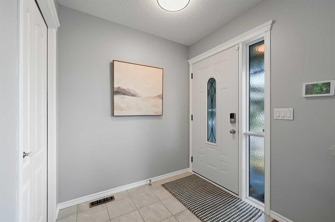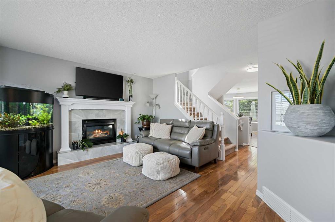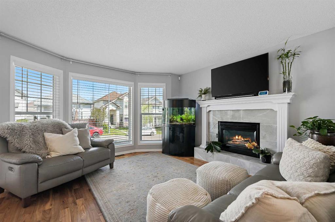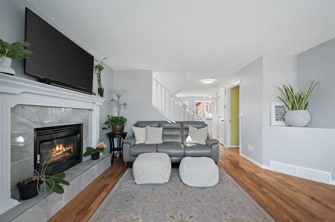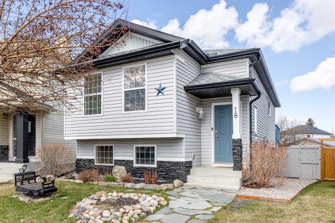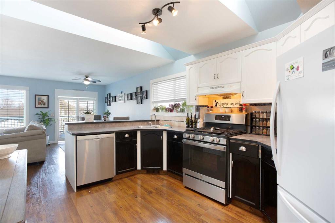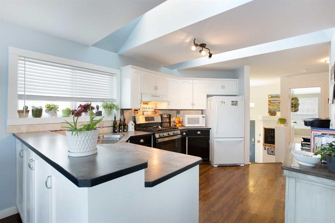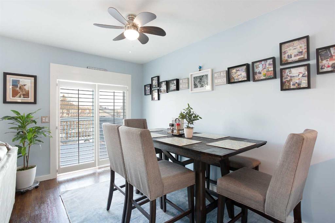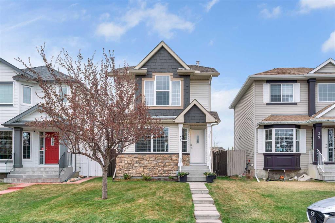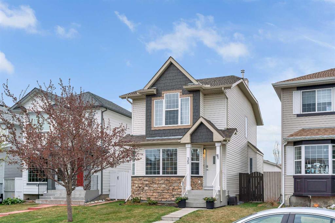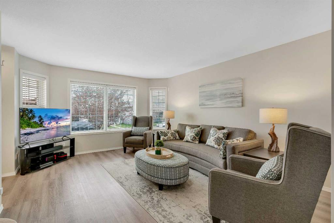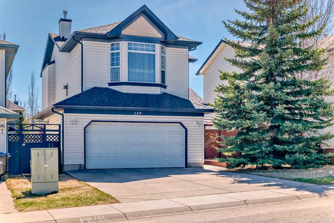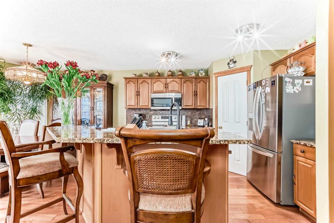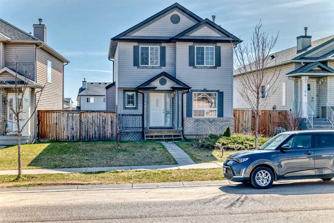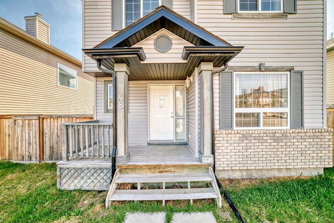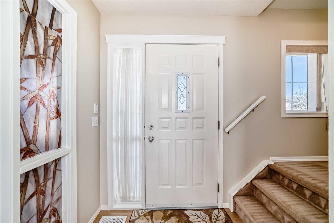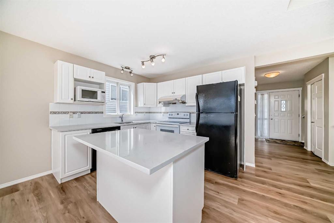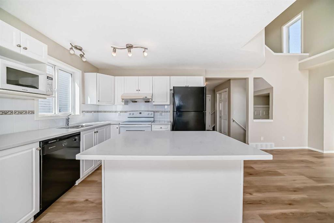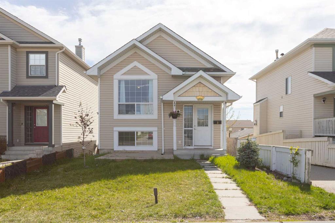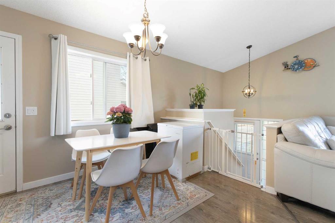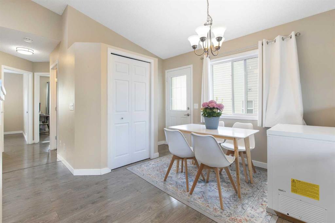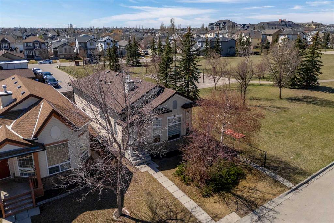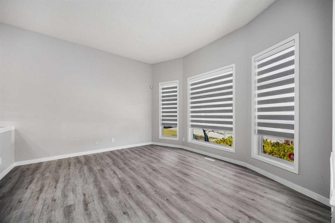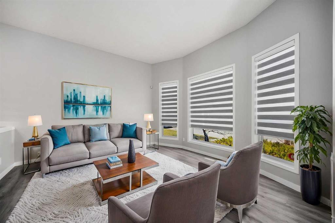199 Bridlewood Circle SW
Calgary T2Y 3L2
MLS® Number: A2218636
$ 659,900
3
BEDROOMS
2 + 1
BATHROOMS
1,511
SQUARE FEET
1997
YEAR BUILT
Amazing 2 storey finished basement ,front double attached garage located on a huge Pie lot in Bridlewood. This home has been tastefully updated with an exquisite neutral palette and the most storage you could ever need in a kitchen. All new flooring throughout, all new paint throughout, all new trim throughout.Brand new triple panel windows and new patio door(2023),new roof(2022), new air conditioner(2021),new washer/dryer/induction kitchen stove(2022),new deck aluminium railing(2023),brand new bathrooms (2023),newer water tank(2013).On the main floor, the flow is perfect, there is a great sized Foyer with access to the garage, half bath, and the basement. After you drop off your coat be welcomed into a bright living space with a large corner fireplace that accents the room. The kitchen is where the magic happens, you will be pleased to find the largest pantry known to man, even big enough for a chest freezer or second fridge. The wrap-around cabinetry is a big bonus and the central island has room for all the prep for your favorite gatherings and game nights. Up we go, the new carpet(in this home you will step on carpet just on stairs) and laminated flooring is just the tip of the iceberg in this two-story. the oversized windows on the way up flood the stairs and nook with light, each bedroom have ample storage and space for whatever you choose. The basement also has new flooring and paint, the rec room is ready for your imagination and all your family's needs or hobbies, just off the main space is a office space Lots of storage and great laundry space are the icing on the cake down here. Outside you are in fact on a great little Cul-de-sac and a Massive Pie Lot. This lot boasts ample space for whatever your heart desires .Walking distance to school, bus station and C-train station, to Shoppers Drug Mart, Medical offices, Restaurants, Starbucks, Sobey and short drive to Big Shawnessy Shopping Area and Costco. Easy acces to Stoney Trail and short drive to Kananaskis Country ,Bragg Creek and a quick bike ride to FISH CREEK PARK.
| COMMUNITY | Bridlewood |
| PROPERTY TYPE | Detached |
| BUILDING TYPE | House |
| STYLE | 2 Storey |
| YEAR BUILT | 1997 |
| SQUARE FOOTAGE | 1,511 |
| BEDROOMS | 3 |
| BATHROOMS | 3.00 |
| BASEMENT | Finished, Full |
| AMENITIES | |
| APPLIANCES | Central Air Conditioner, Dishwasher, Dryer, Electric Stove, Garage Control(s), Microwave, Range Hood, Refrigerator, Washer, Window Coverings |
| COOLING | Central Air |
| FIREPLACE | Electric |
| FLOORING | Carpet, Laminate, Vinyl |
| HEATING | Fireplace(s), Forced Air |
| LAUNDRY | In Basement |
| LOT FEATURES | Cul-De-Sac, Irregular Lot, Many Trees, No Neighbours Behind, Private, Street Lighting |
| PARKING | Double Garage Attached |
| RESTRICTIONS | Building Restriction, None Known |
| ROOF | Asphalt Shingle |
| TITLE | Fee Simple |
| BROKER | RE/MAX House of Real Estate |
| ROOMS | DIMENSIONS (m) | LEVEL |
|---|---|---|
| Family Room | 16`5" x 17`8" | Basement |
| Office | 11`3" x 10`0" | Basement |
| 2pc Bathroom | Main | |
| Living Room | 16`5" x 14`8" | Main |
| Kitchen | 13`11" x 10`5" | Main |
| Dining Room | 13`11" x 7`10" | Main |
| Bedroom - Primary | 13`2" x 12`0" | Upper |
| Bedroom | 10`11" x 10`0" | Upper |
| Bedroom | 10`11" x 9`5" | Upper |
| Flex Space | 8`10" x 7`2" | Upper |
| 3pc Bathroom | Upper | |
| 4pc Ensuite bath | Upper |

