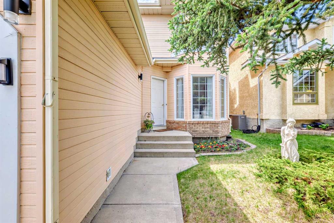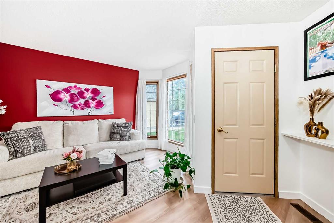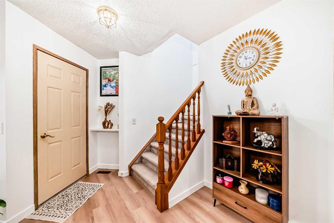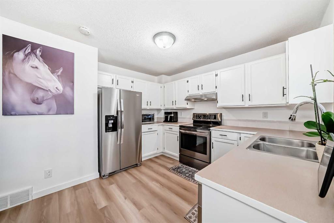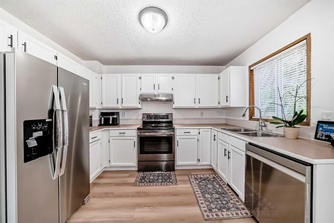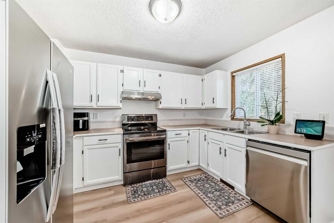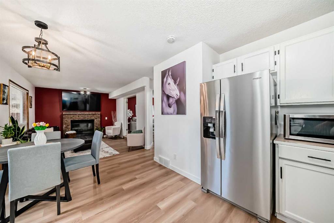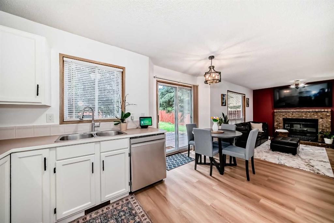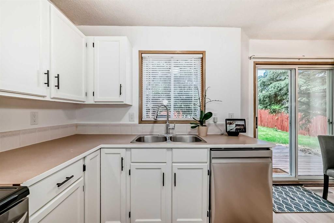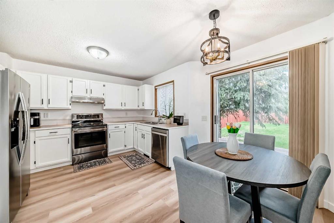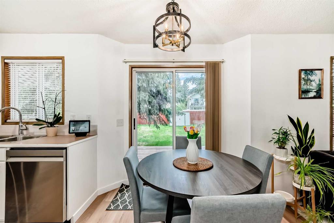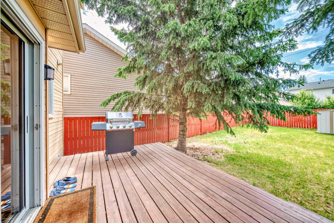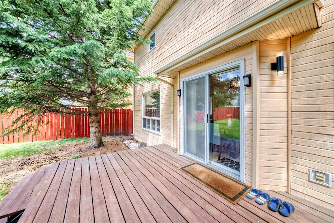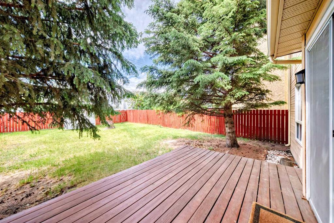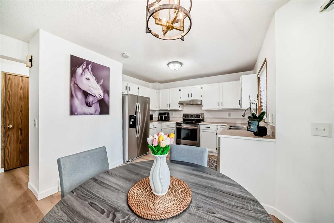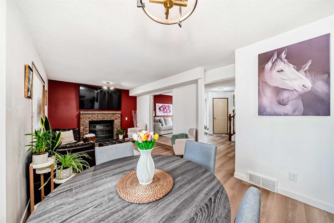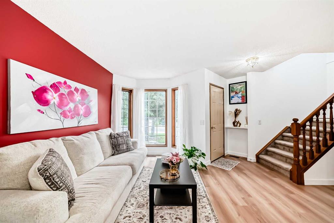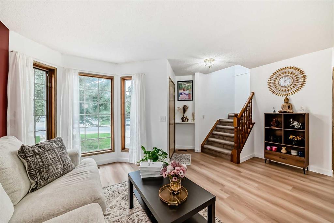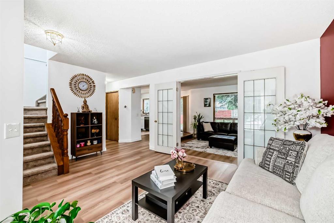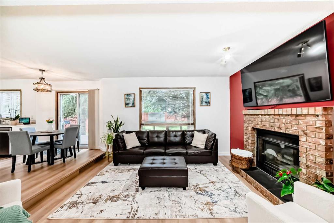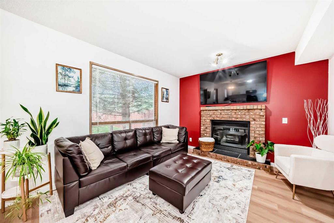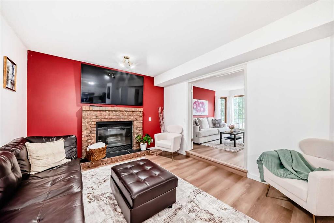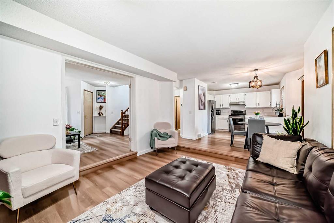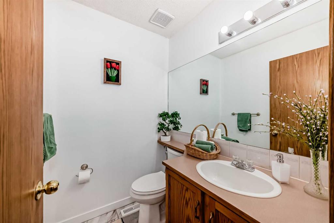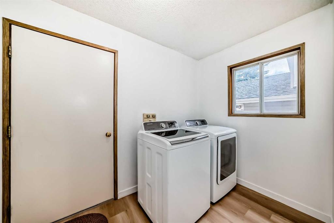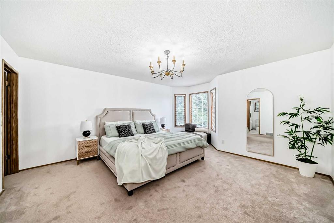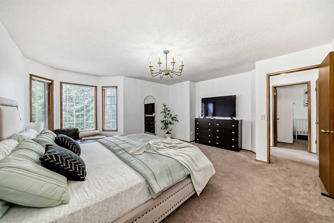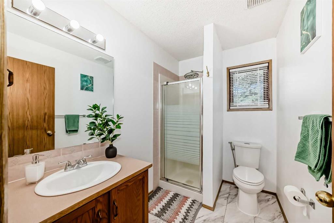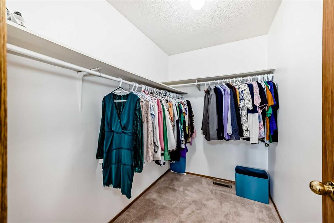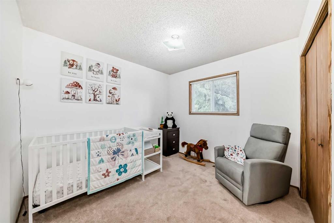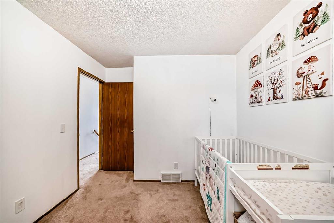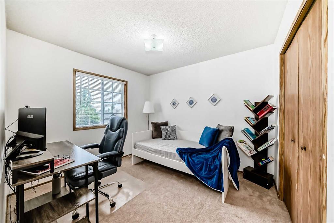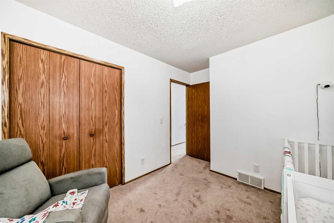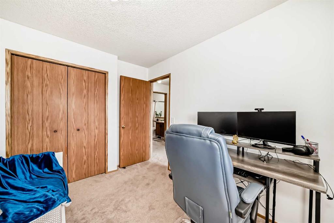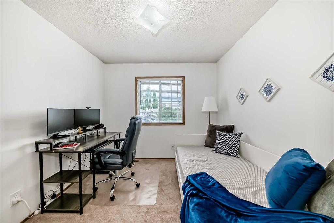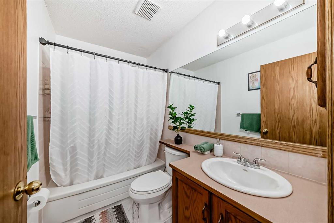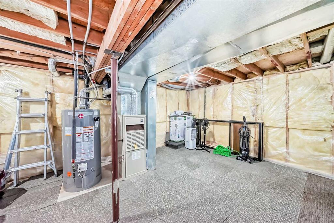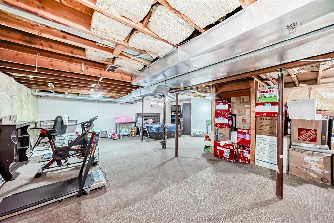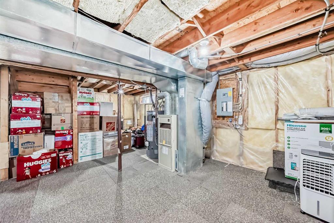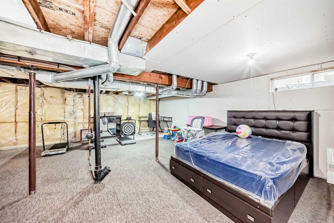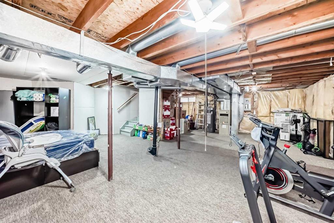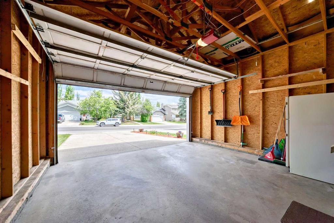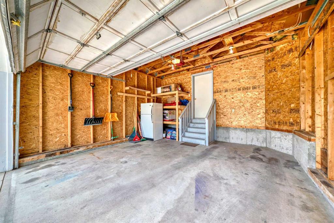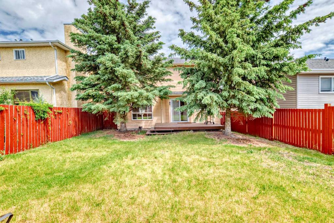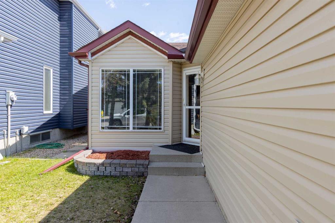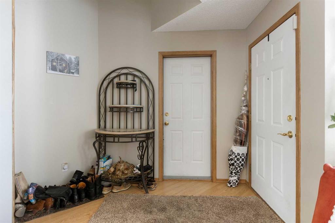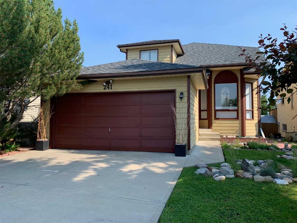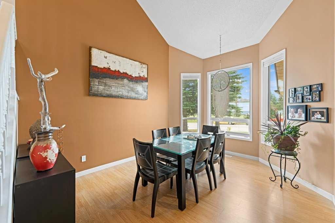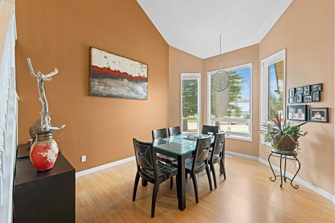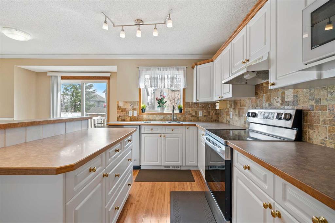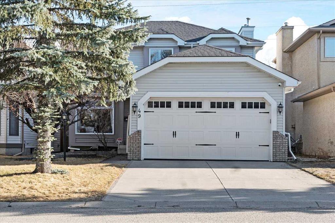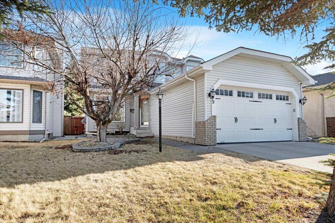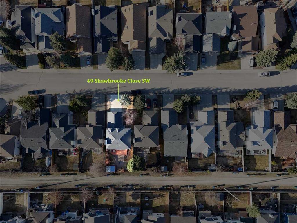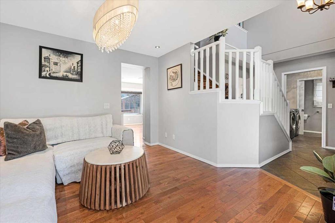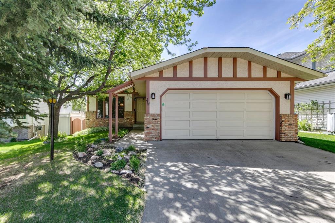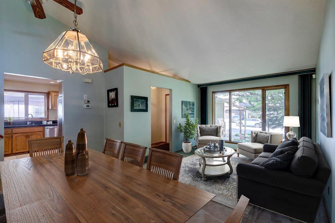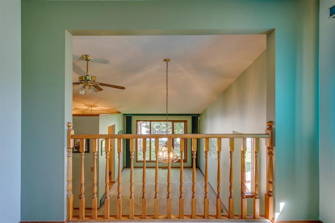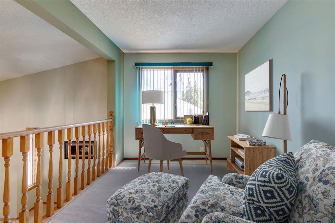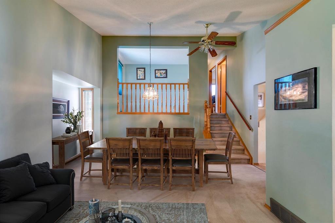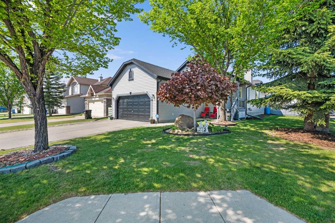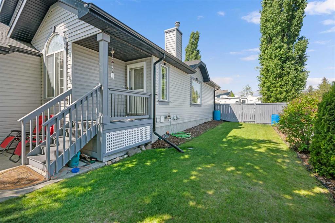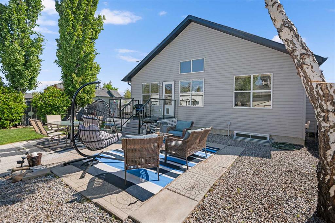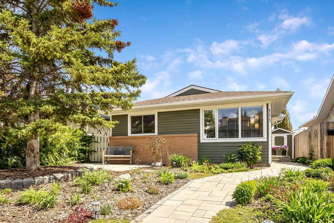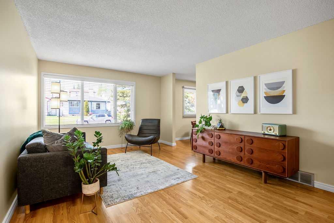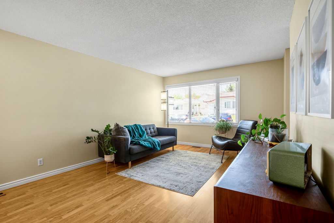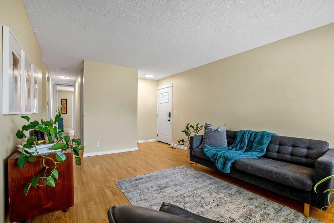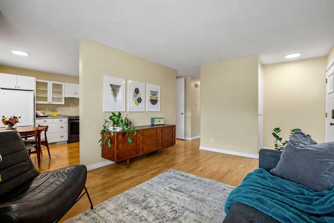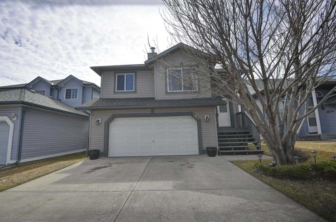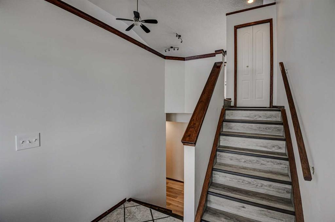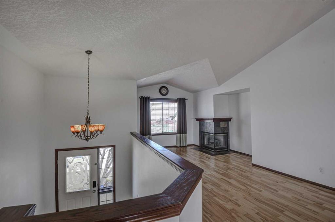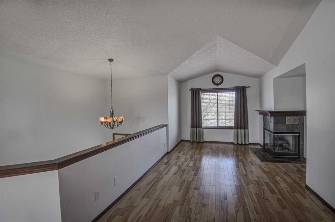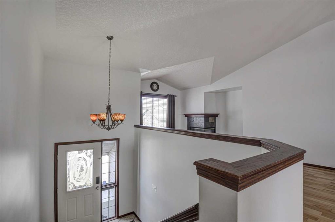187 Shawinigan Drive SW
Calgary T2Y 2W3
MLS® Number: A2224870
$ 575,000
3
BEDROOMS
2 + 1
BATHROOMS
1,492
SQUARE FEET
1990
YEAR BUILT
Looking for that perfect family-friendly home in an established community. Welcome to this updated gem in the heart of Shawnessy — ideal for young families or those looking to grow! This 3 bedroom home has been thoughtfully refreshed with new luxury vinyl plank flooring on the main, new carpet upstairs, a brand new roof, and fresh paint throughout. The layout is super functional: a front flex room makes a great playroom, or sitting area, while the cozy living room with gas fireplace flows into a bright kitchen and dining nook — perfect for everyday life. The kitchen has been upgraded with stainless steel appliances, and plenty of space to prep meals or gather around. Step out to your private, south-facing backyard — fully fenced with mature trees, a large deck, alley access and RV parking — and still lots of room for the kids to run around! Upstairs, the spacious primary bedroom features a walk-in closet and 3-piece ensuite, plus 2 additional good-sized bedrooms and a full bath with low-flow, comfort-height toilets. The unfinished basement offers tons of room to grow into — whether it's a future rec room, more bedrooms, or a home gym. Located steps to schools, playgrounds, shopping, and transit — this home checks all the boxes for family life now, with space to grow into for years to come.
| COMMUNITY | Shawnessy |
| PROPERTY TYPE | Detached |
| BUILDING TYPE | House |
| STYLE | 2 Storey |
| YEAR BUILT | 1990 |
| SQUARE FOOTAGE | 1,492 |
| BEDROOMS | 3 |
| BATHROOMS | 3.00 |
| BASEMENT | Full, Unfinished |
| AMENITIES | |
| APPLIANCES | Dishwasher, Dryer, Electric Stove, Refrigerator, Stove(s), Washer, Window Coverings |
| COOLING | None |
| FIREPLACE | Gas |
| FLOORING | Carpet, Laminate, Linoleum, Vinyl Plank |
| HEATING | Forced Air |
| LAUNDRY | Laundry Room |
| LOT FEATURES | Back Lane, Back Yard, Front Yard, Low Maintenance Landscape, Other, Private, Rectangular Lot |
| PARKING | Additional Parking, Alley Access, Double Garage Attached, Driveway, Garage Faces Front, RV Access/Parking |
| RESTRICTIONS | None Known |
| ROOF | Asphalt Shingle |
| TITLE | Fee Simple |
| BROKER | eXp Realty |
| ROOMS | DIMENSIONS (m) | LEVEL |
|---|---|---|
| Entrance | 4`9" x 6`1" | Main |
| Living Room | 13`1" x 8`2" | Main |
| Family Room | 11`5" x 13`9" | Main |
| Dining Room | 10`3" x 7`7" | Main |
| Kitchen | 7`10" x 11`5" | Main |
| 2pc Bathroom | 5`6" x 4`9" | Main |
| Laundry | 6`0" x 9`4" | Main |
| Bedroom - Primary | 14`8" x 15`10" | Upper |
| 3pc Ensuite bath | 8`1" x 5`6" | Upper |
| Walk-In Closet | 8`1" x 5`7" | Upper |
| Bedroom | 9`11" x 9`4" | Upper |
| 4pc Bathroom | 8`0" x 4`11" | Upper |
| Bedroom | 10`5" x 9`4" | Upper |


