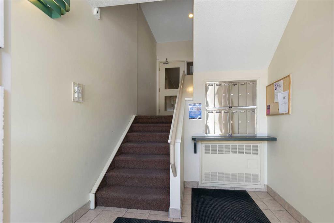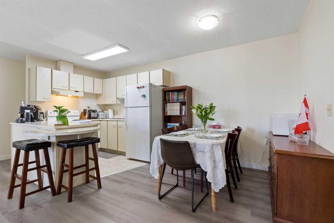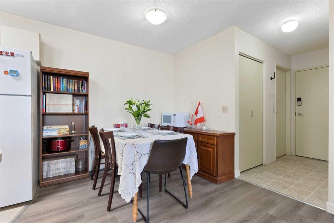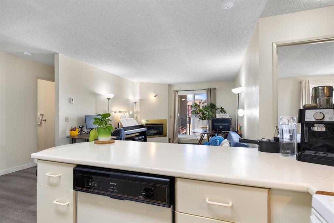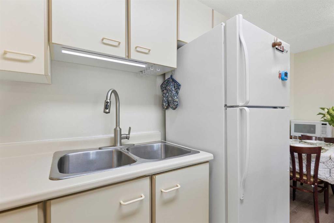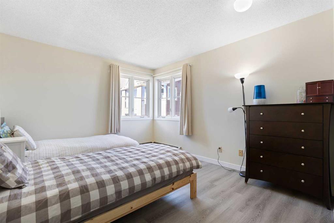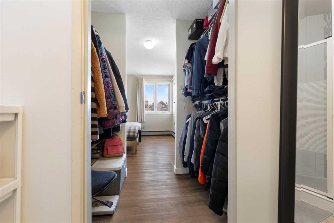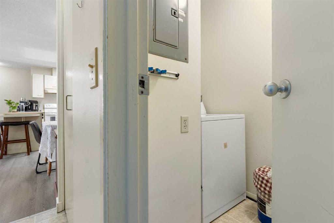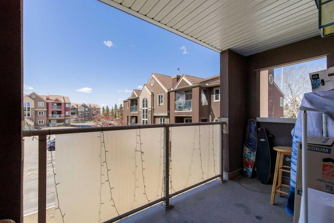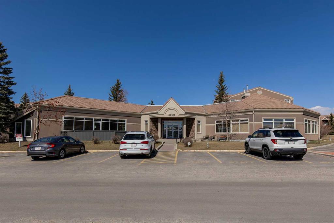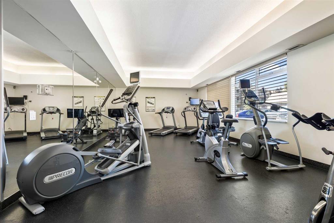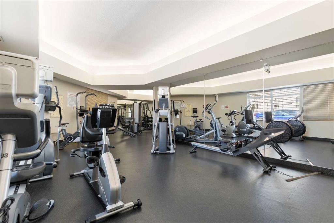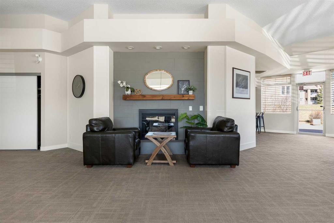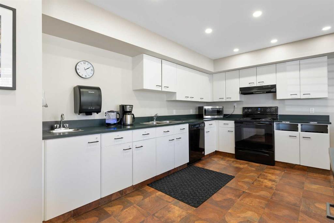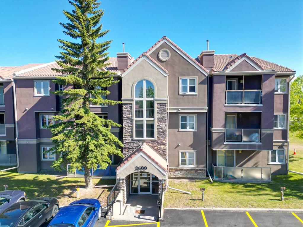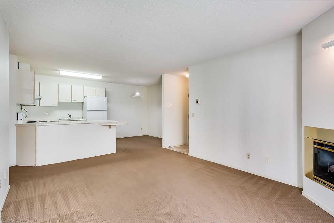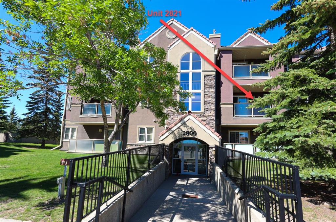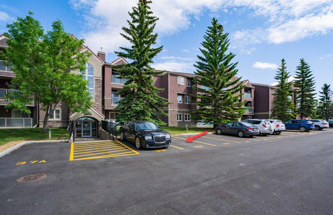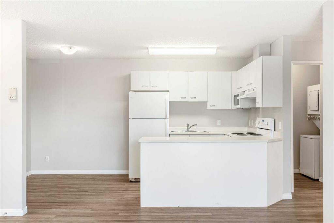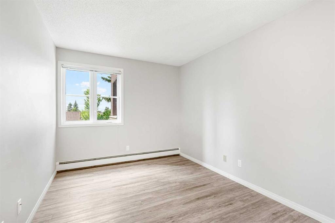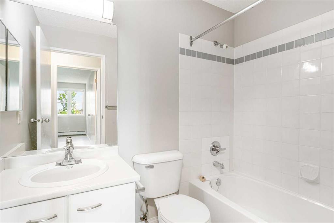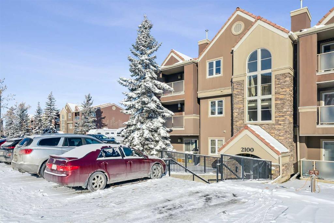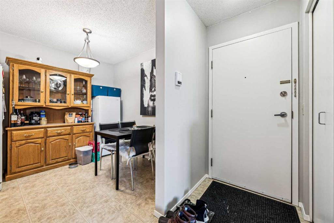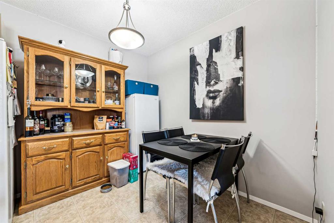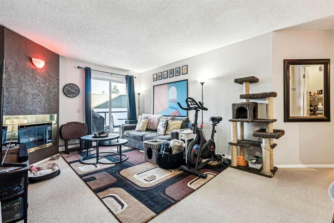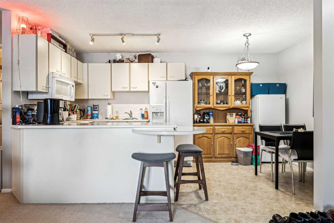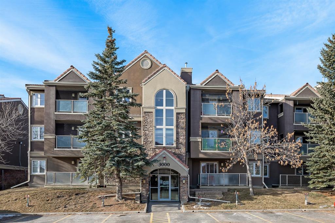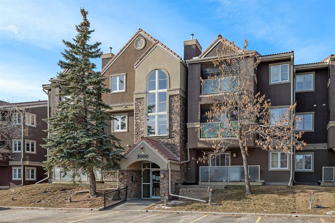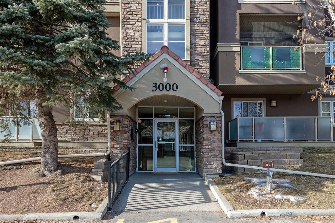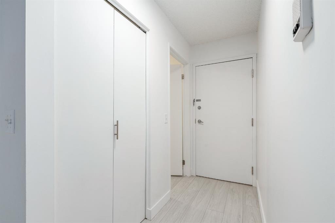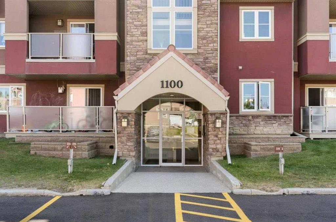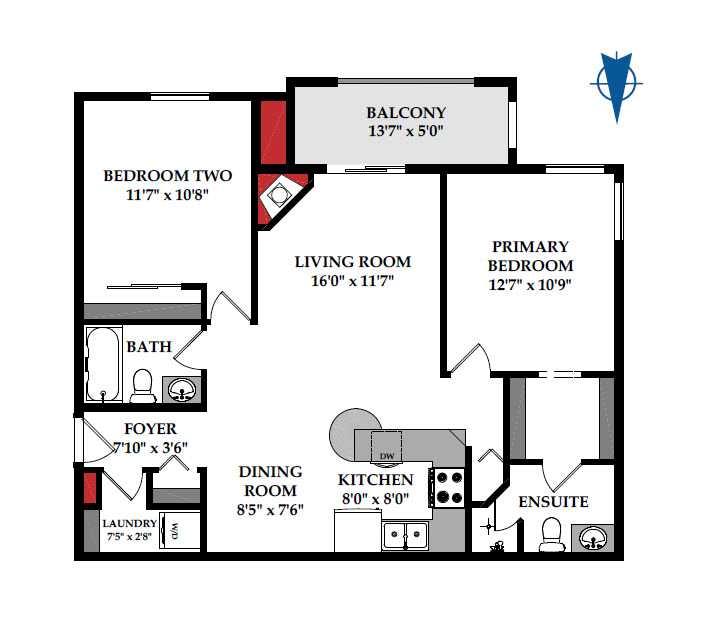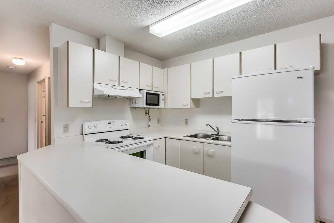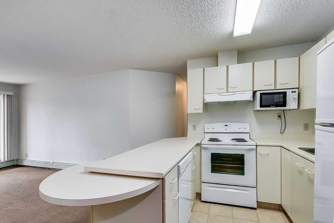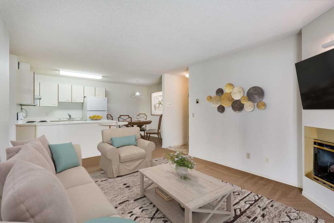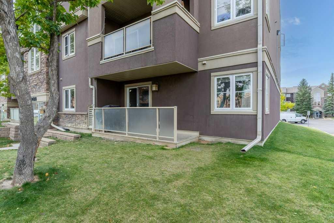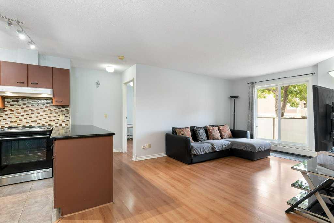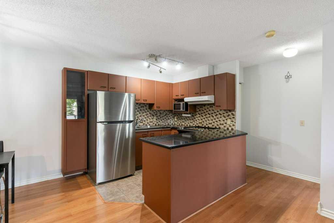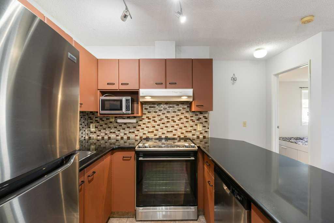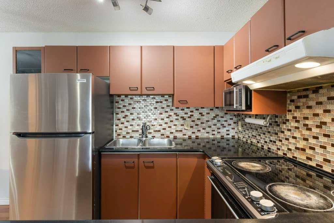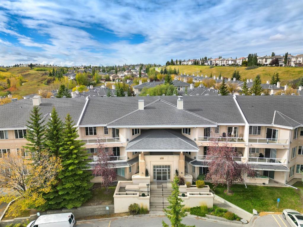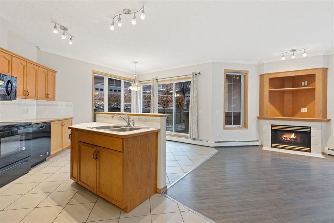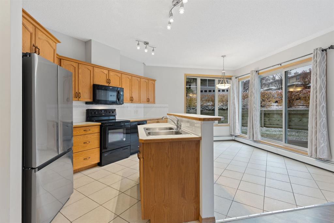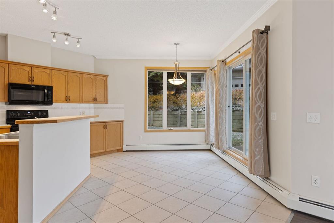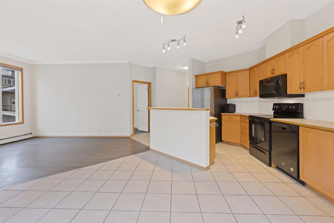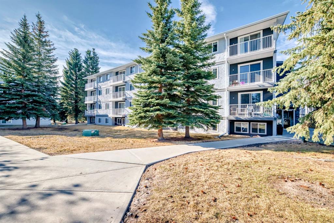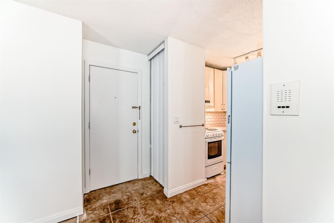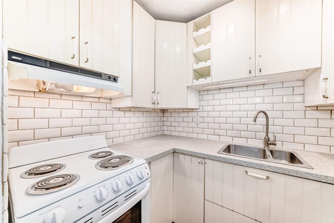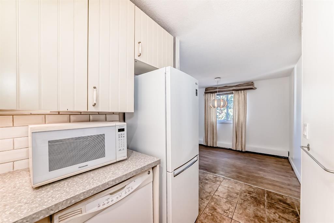1822, 1822 Edenwold Heights NW
Calgary T3A 3V2
MLS® Number: A2211490
$ 289,800
2
BEDROOMS
2 + 0
BATHROOMS
872
SQUARE FEET
1990
YEAR BUILT
Excellent Location at Edgecliffe Estates Complex for first-time buyers or investors in the popular community of Edgemont with 3 Top Ranking Public Schools from Elementary to High School. This Bright and spacious CORNER unit is on the 2nd floor with New Vinyl Plank. An open concept floor plan - 2 bed & 2 bath with private west facing BALCONY overlooking quiet corner of the complex. The master bedroom is situated on the corner with windows to view nose hill park and some city views and offers walk through closets to a 3-pc Ensuite. Another well-sized bedroom and 4-piece bath are separated by the main living area featuring a gas fireplace. The kitchen provides plenty of cabinets, and a breakfast bar. Next to a dedicated dining area. Convenient in suite LAUNDRY/storage room is on the right side of the Entrance. Condo fee includes heat/water and access to private Clubhouse amenities including indoor pool, hot tub, steam room, GYM, and social room with kitchenette and pool table. Only a 2 min walk to Nosehill Park, close to Two Elementary Schools in the Community, easy access to UofC, Shaganappi, Crowchild, & Stoney Trail.
| COMMUNITY | Edgemont |
| PROPERTY TYPE | Apartment |
| BUILDING TYPE | Low Rise (2-4 stories) |
| STYLE | Single Level Unit |
| YEAR BUILT | 1990 |
| SQUARE FOOTAGE | 872 |
| BEDROOMS | 2 |
| BATHROOMS | 2.00 |
| BASEMENT | |
| AMENITIES | |
| APPLIANCES | Dishwasher, Dryer, Electric Stove, Range Hood, Refrigerator, Washer, Window Coverings |
| COOLING | None |
| FIREPLACE | Gas |
| FLOORING | Linoleum, Vinyl Plank |
| HEATING | Baseboard, Fireplace(s), Natural Gas |
| LAUNDRY | In Unit |
| LOT FEATURES | |
| PARKING | Assigned, Stall |
| RESTRICTIONS | Pet Restrictions or Board approval Required, Restrictive Covenant-Building Design/Size |
| ROOF | Clay Tile |
| TITLE | Fee Simple |
| BROKER | Homecare Realty Ltd. |
| ROOMS | DIMENSIONS (m) | LEVEL |
|---|---|---|
| Living Room | 13`0" x 11`9" | Main |
| Dining Room | 11`2" x 8`5" | Main |
| Kitchen | 11`2" x 10`7" | Main |
| Bedroom - Primary | 12`8" x 10`9" | Main |
| 3pc Ensuite bath | 9`1" x 5`6" | Main |
| Bedroom | 14`0" x 10`9" | Main |
| 4pc Bathroom | 7`5" x 5`1" | Main |




