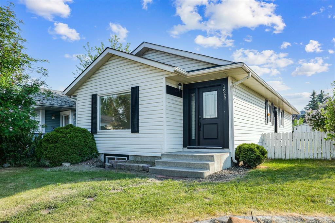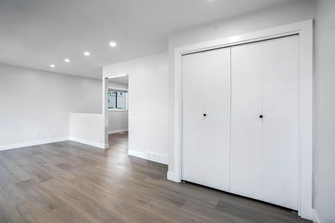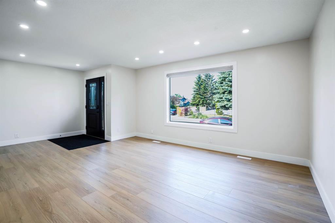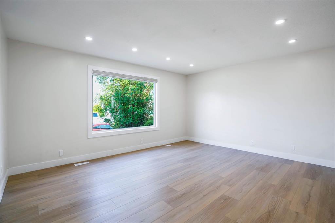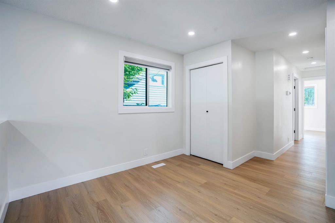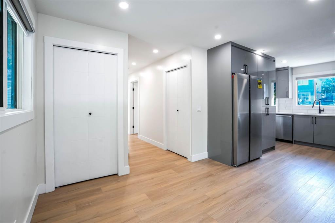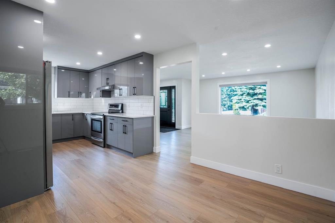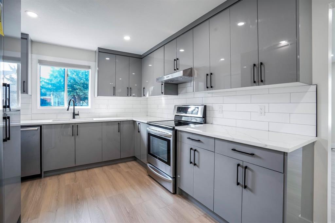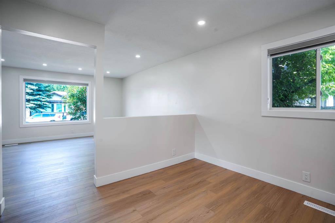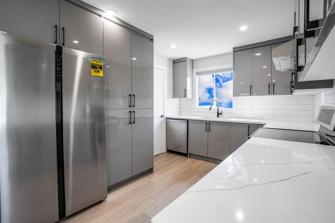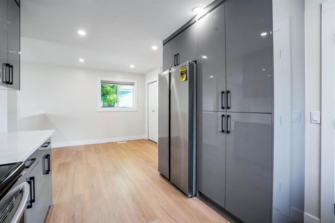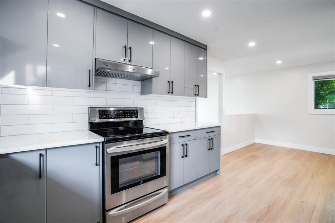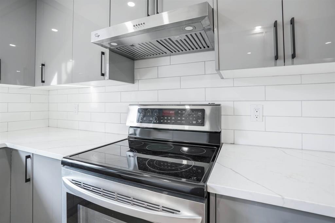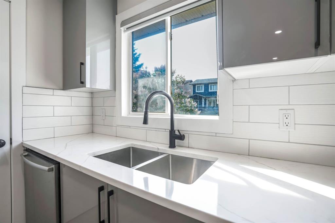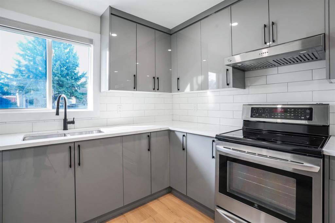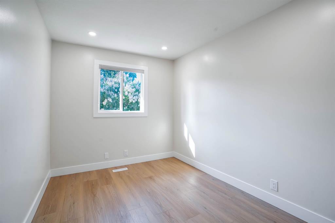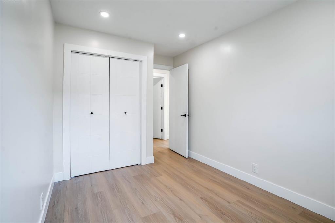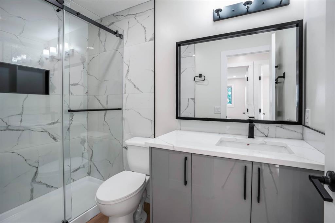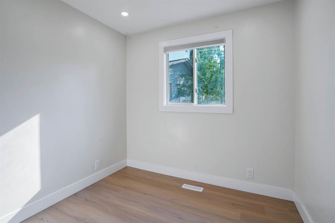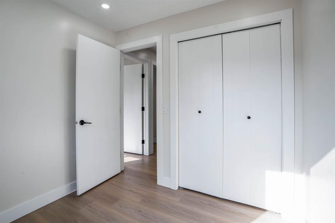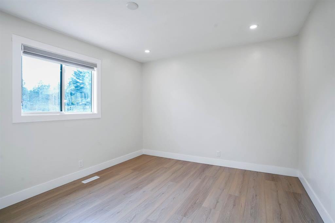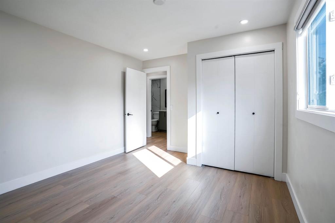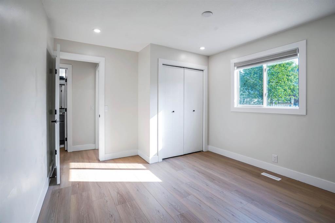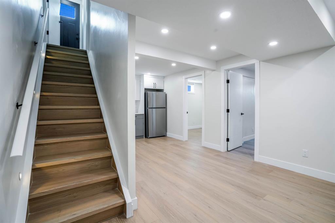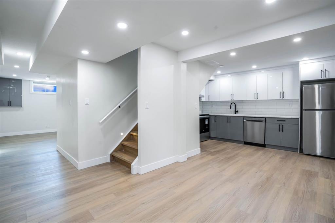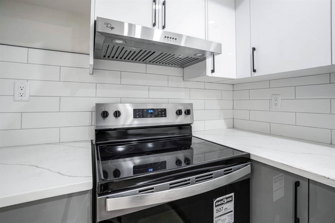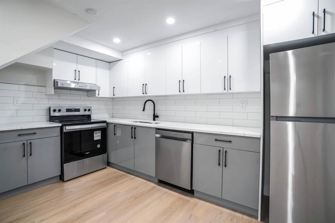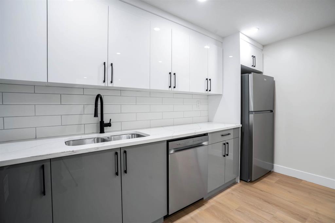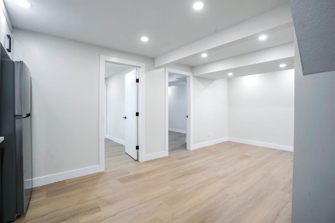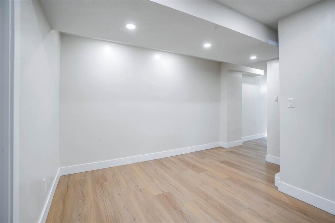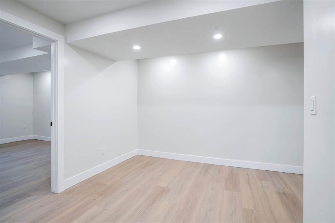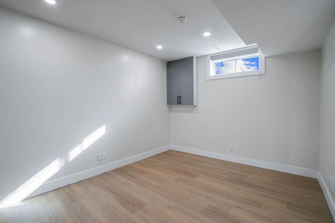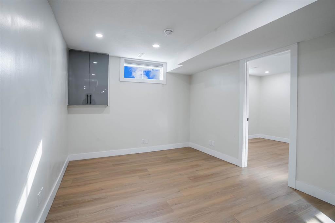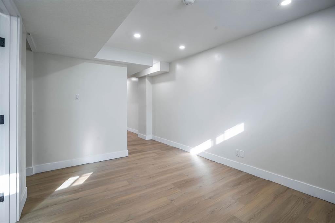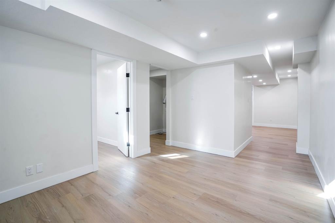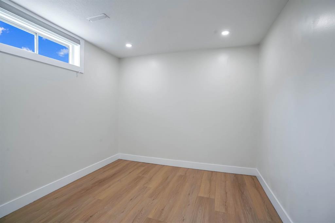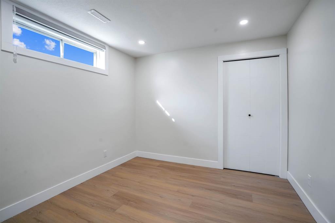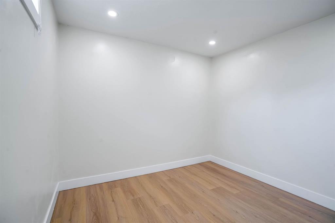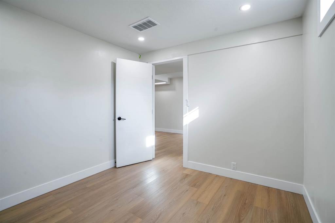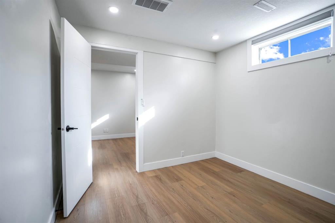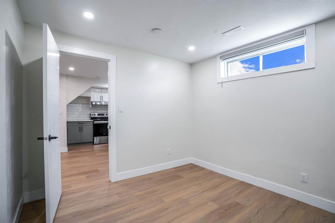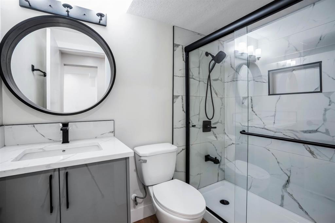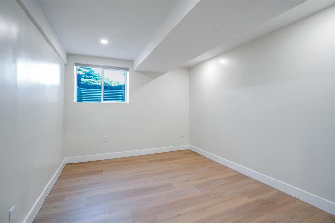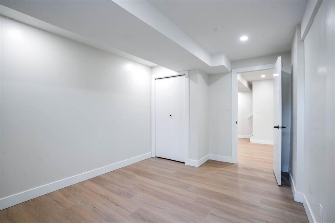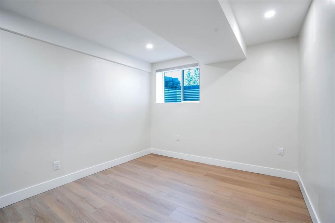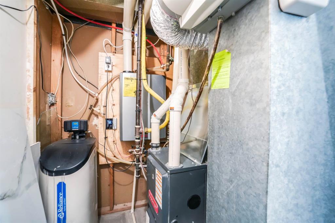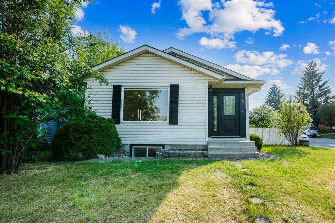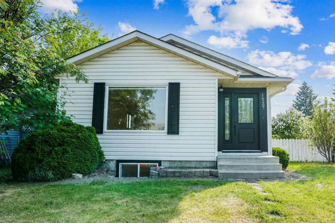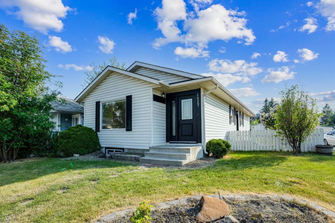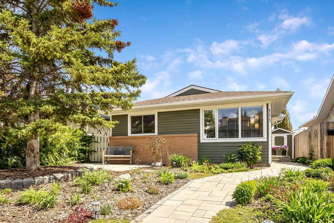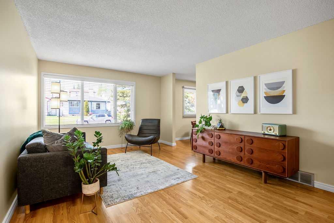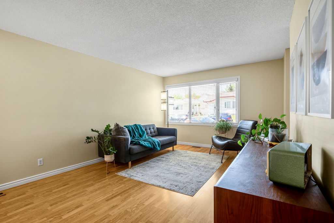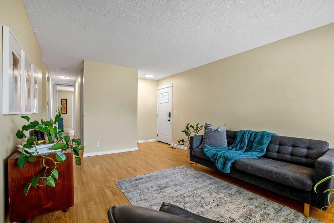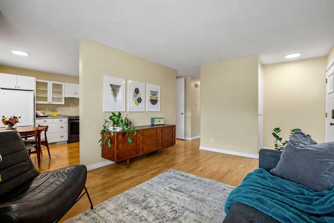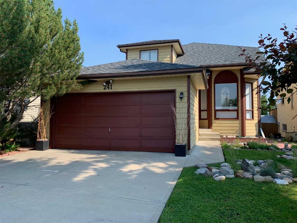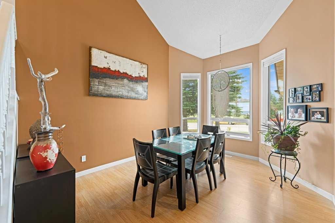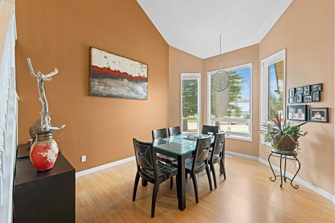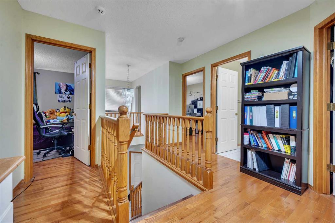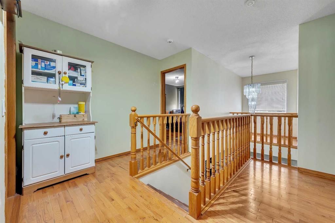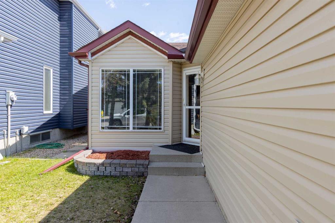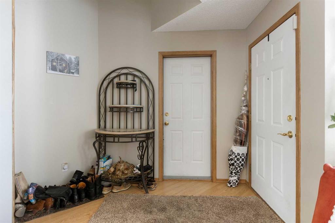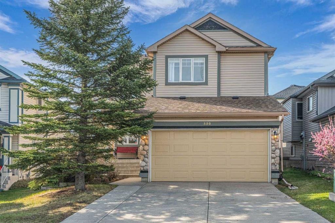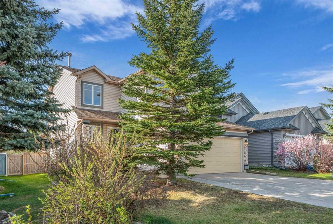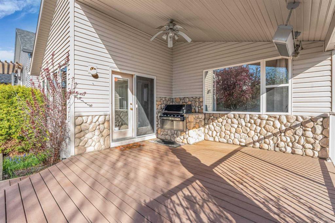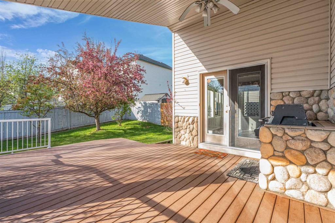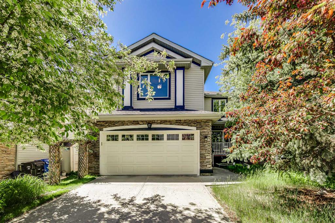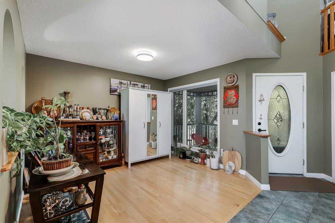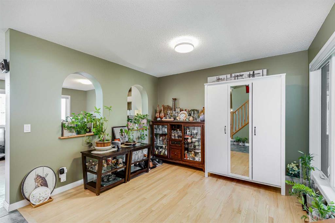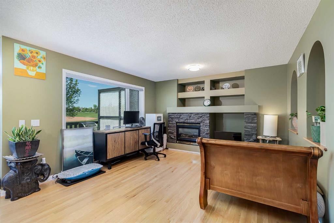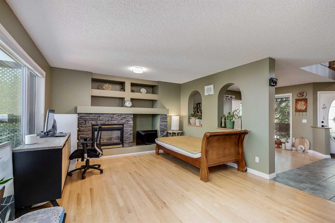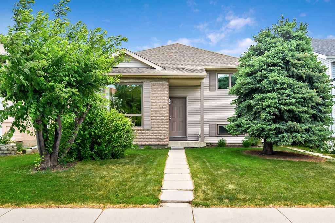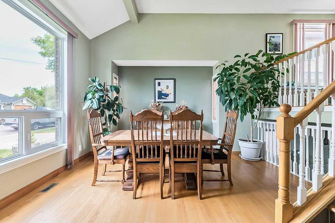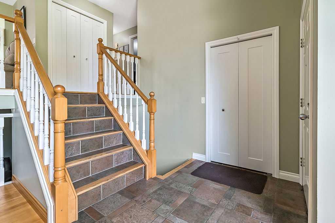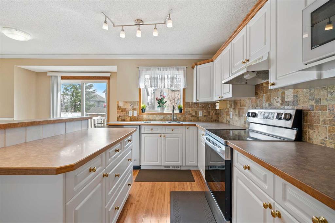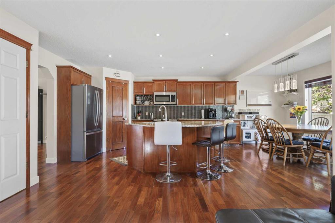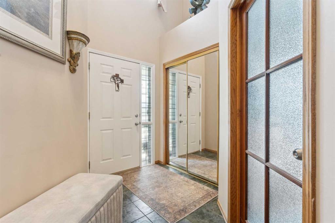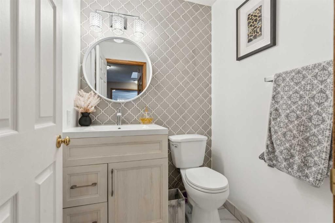16267 5 Street SW
Calgary T2Y 1Y3
MLS® Number: A2230102
$ 635,000
6
BEDROOMS
2 + 0
BATHROOMS
1982
YEAR BUILT
Welcome to the community of Shawnessy. In a well-established neighbourhood comes this fully developed 3 + 3 bedroom FULLY RENOVATED BUNGALOW on a corner lot. The main floor consists of 3 bedrooms, laundry, BRAND NEW KITCHEN WITH QUARTZ COUNTER TOPS & HIGH END BRAND NEW APPLIANCES! ALL NEW LIGHTING, NEW FLOORING, NEW PLUMBING, The 3 BEDROOM ILLEGAL BASEMENT suite is NEWLY developed and has a separate entrance with a large living area, Full bath & separate laundry. Steps away from the Shawnessy C- train station easy commute to downtown. All levels of schools are located close by - HOME SMELLS AND LOOKS LIKE A BRAND NEW HOUSE - CORNER LOT WITH RCG ZONING
| COMMUNITY | Shawnessy |
| PROPERTY TYPE | Detached |
| BUILDING TYPE | House |
| STYLE | Bungalow |
| YEAR BUILT | 1982 |
| SQUARE FOOTAGE | 1,064 |
| BEDROOMS | 6 |
| BATHROOMS | 2.00 |
| BASEMENT | Separate/Exterior Entry, Finished, Full |
| AMENITIES | |
| APPLIANCES | Dishwasher, Range Hood, Refrigerator, Stove(s), Washer/Dryer |
| COOLING | None |
| FIREPLACE | N/A |
| FLOORING | Ceramic Tile, Vinyl Plank |
| HEATING | Forced Air, Natural Gas |
| LAUNDRY | Lower Level, Main Level |
| LOT FEATURES | Back Lane, Back Yard, Corner Lot |
| PARKING | Off Street |
| RESTRICTIONS | None Known |
| ROOF | Asphalt Shingle |
| TITLE | Fee Simple |
| BROKER | Real Broker |
| ROOMS | DIMENSIONS (m) | LEVEL |
|---|---|---|
| 4pc Bathroom | 4`11" x 7`8" | Basement |
| Bedroom | 10`0" x 13`10" | Basement |
| Bedroom | 10`0" x 9`6" | Basement |
| Bedroom | 9`11" x 10`2" | Basement |
| Kitchen With Eating Area | 20`1" x 13`6" | Basement |
| Laundry | 4`7" x 7`9" | Basement |
| Game Room | 9`10" x 12`10" | Basement |
| Furnace/Utility Room | 7`3" x 5`9" | Basement |
| 4pc Bathroom | 5`0" x 8`6" | Main |
| Bedroom | 13`0" x 8`3" | Main |
| Bedroom | 8`4" x 7`7" | Main |
| Dining Room | 10`4" x 10`0" | Main |
| Foyer | 6`0" x 8`5" | Main |
| Kitchen | 11`3" x 9`5" | Main |
| Living Room | 15`7" x 13`10" | Main |
| Laundry | 3`9" x 3`3" | Main |
| Bedroom - Primary | 12`11" x 10`10" | Main |

