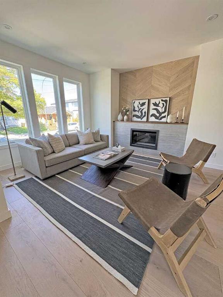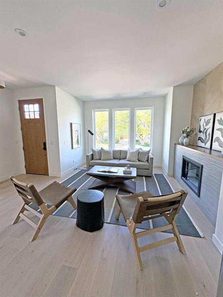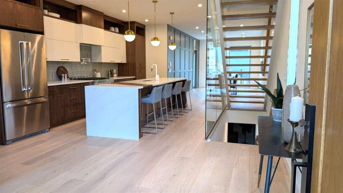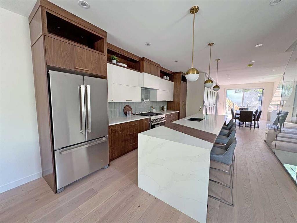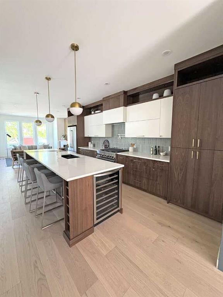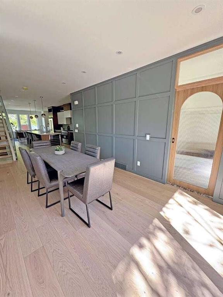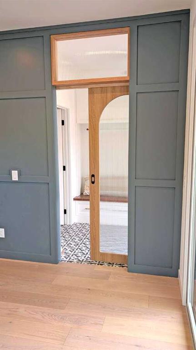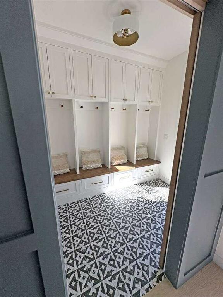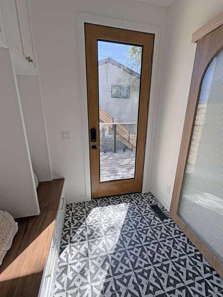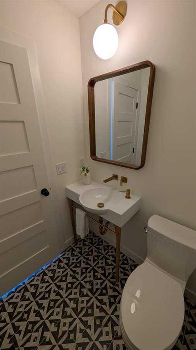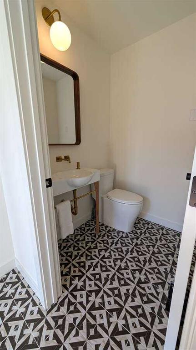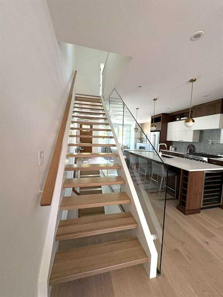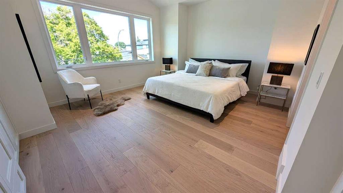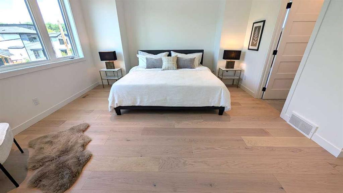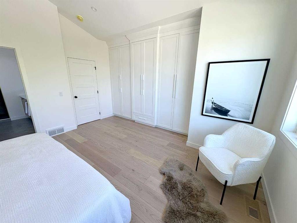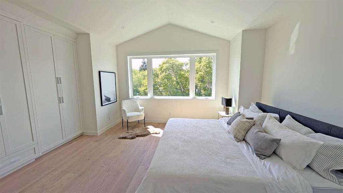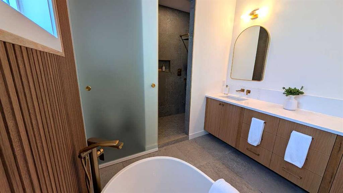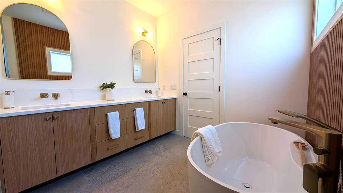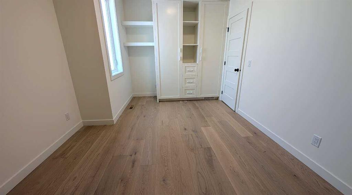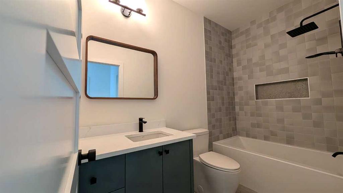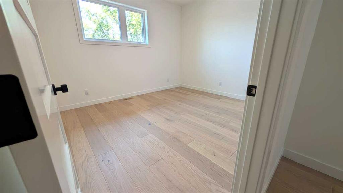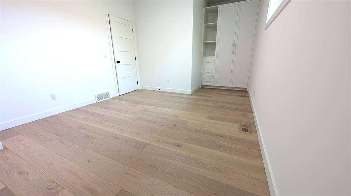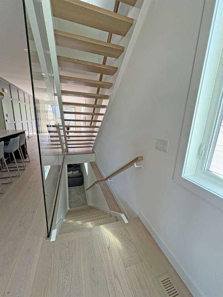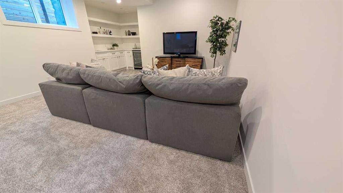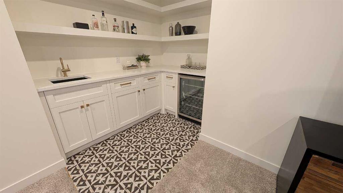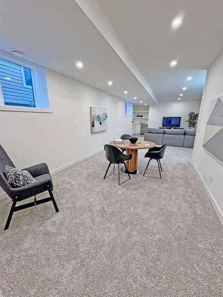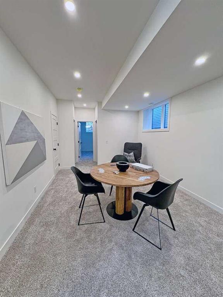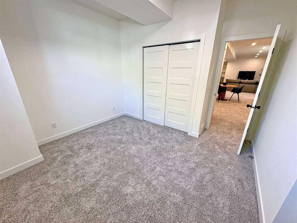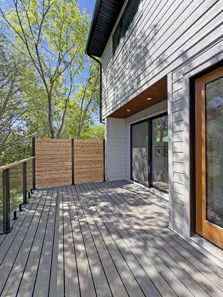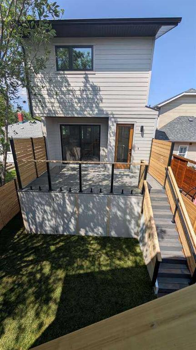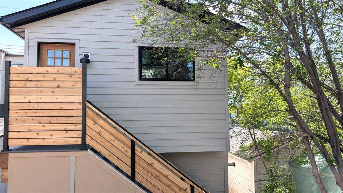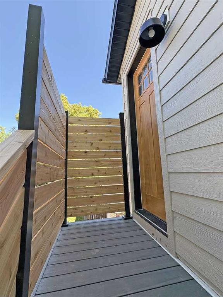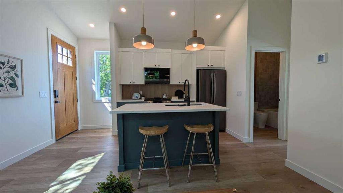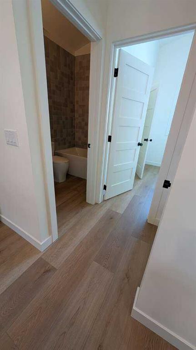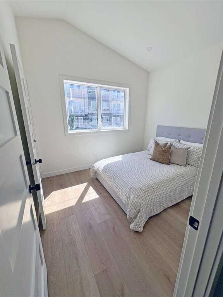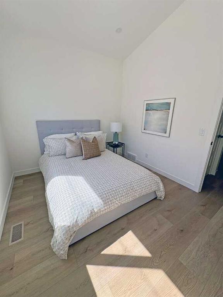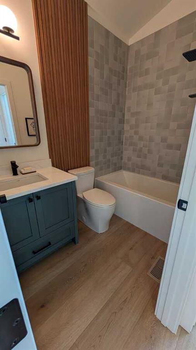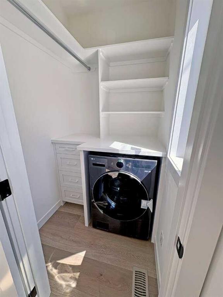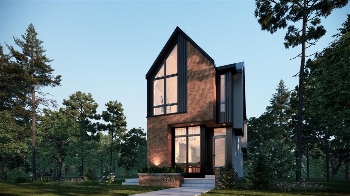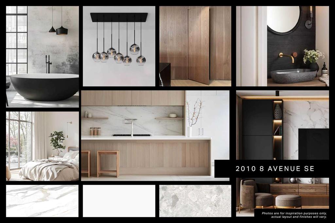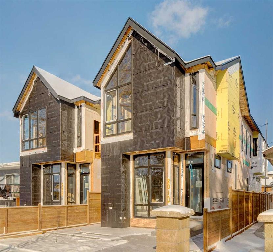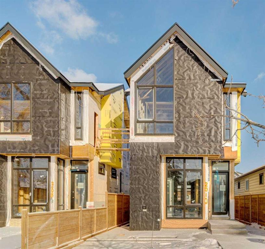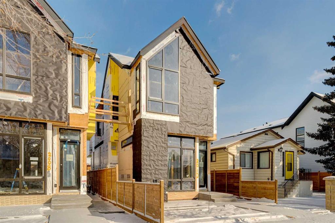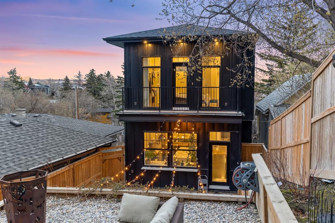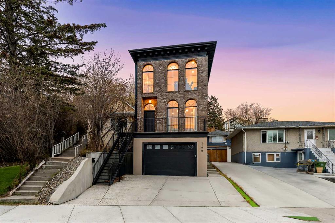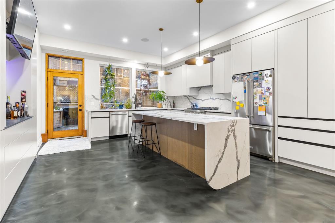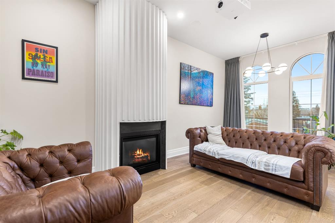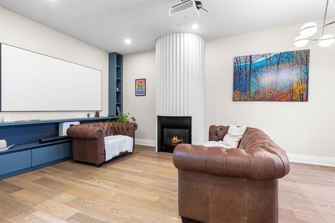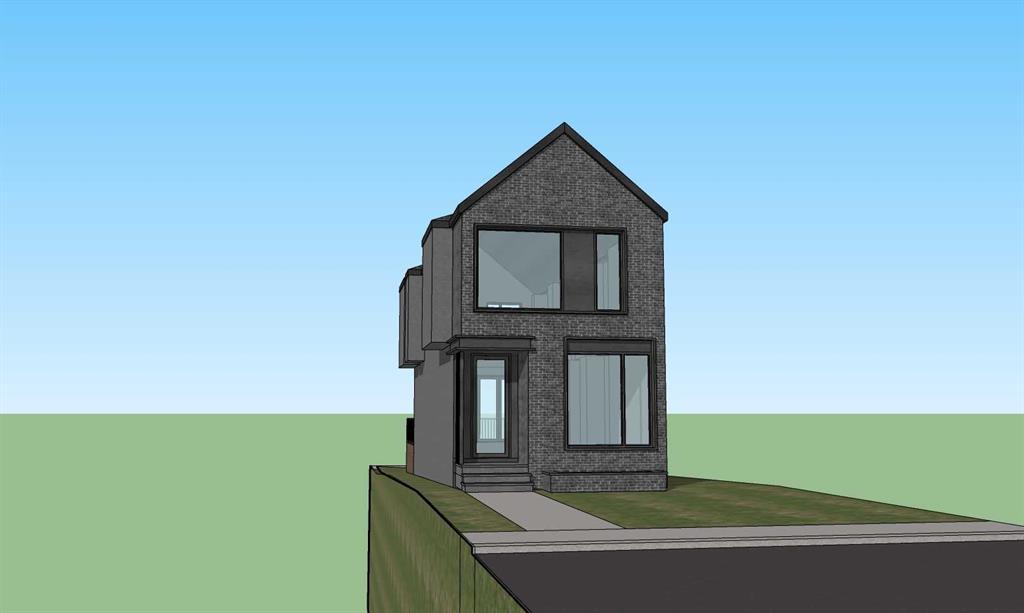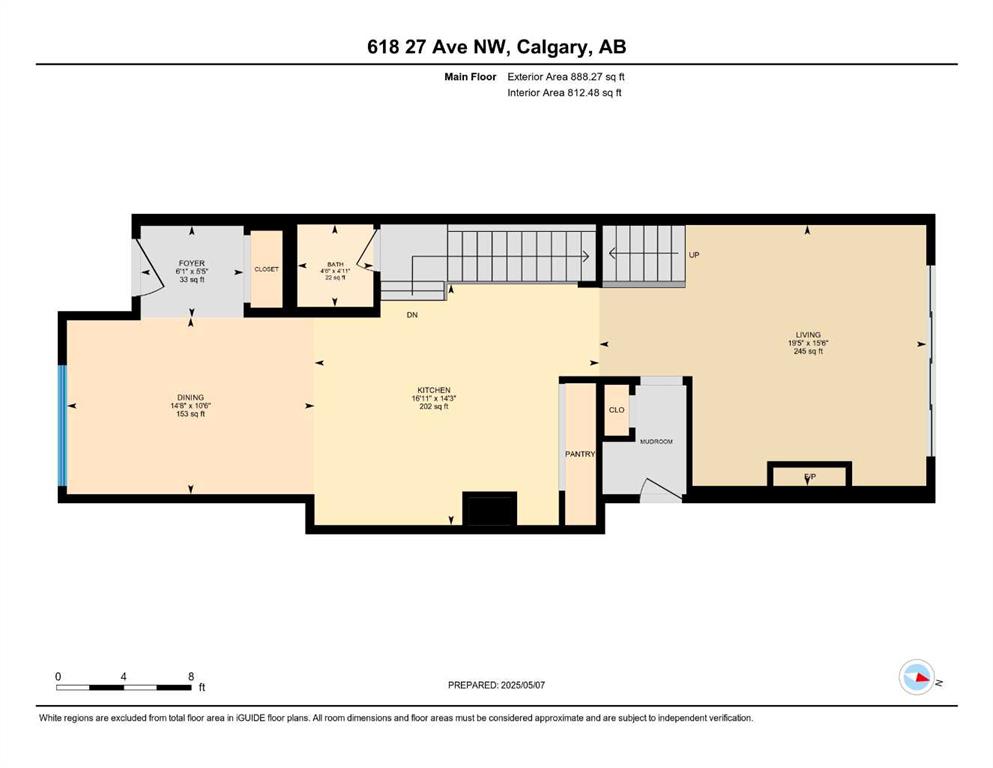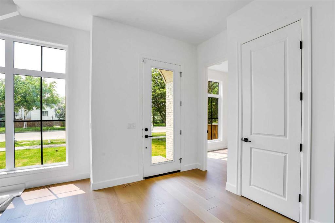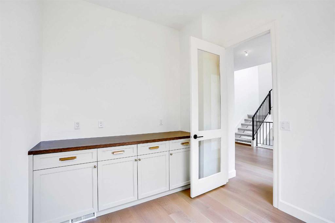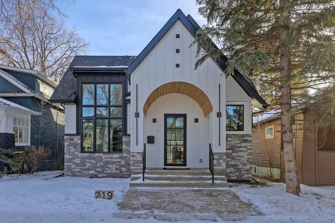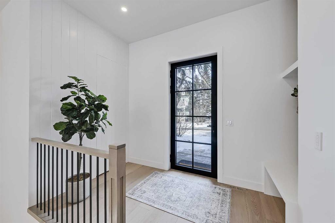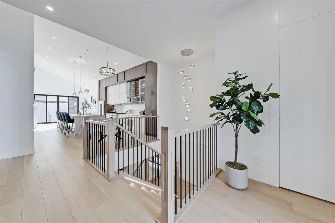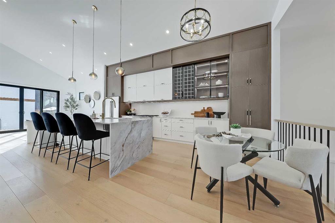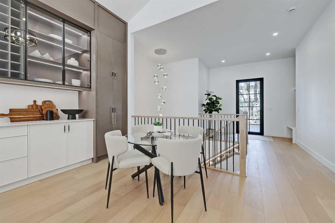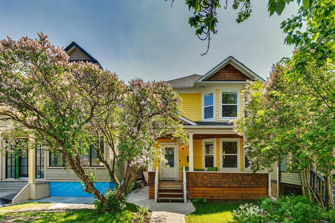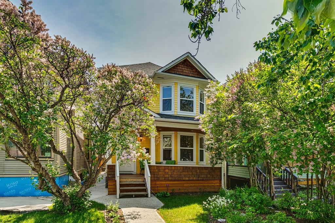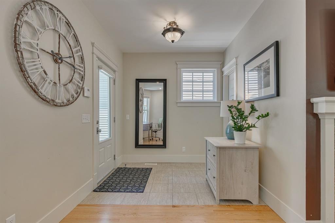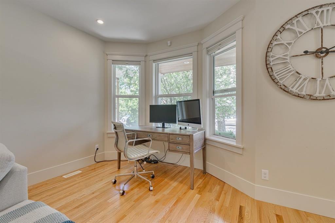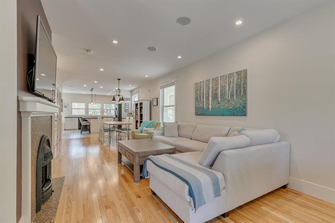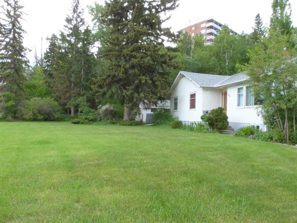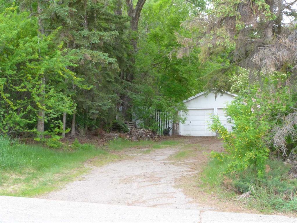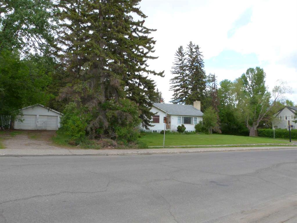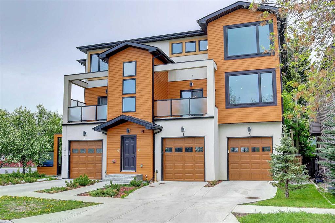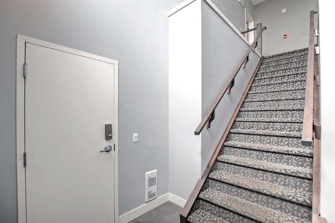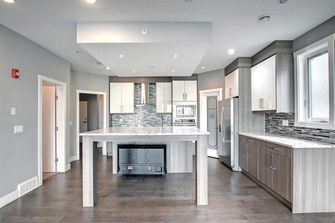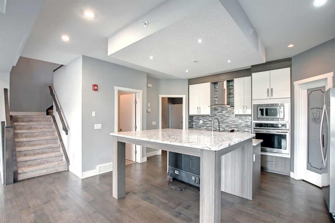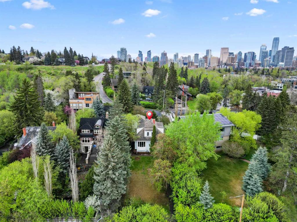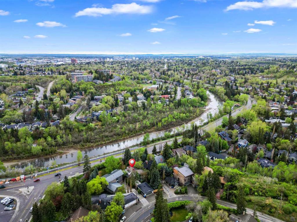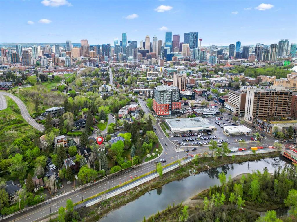1612 16A Street SE
Calgary T2G 3S7
MLS® Number: A2227576
$ 1,595,000
4
BEDROOMS
3 + 1
BATHROOMS
1,983
SQUARE FEET
2025
YEAR BUILT
For more information, please click Brochure button. Experience a charming newly constructed single-family home in the heart of historic Inglewood. This single-family detached home blends heritage charm with an upscale, modern design. The property delivers 4 bedrooms, 3.5 bathrooms, and nearly 3,000 sf of stylish livable space which includes a fully finished basement and a tranquil backyard Carriage Suite nestled in the trees. Step inside to discover 9' ceilings, rich white oak flooring, and refined tile accents throughout. The open-concept main floor features a chef-inspired kitchen with a massive 12' island, high-end appliances, a 6-burner gas cooktop with pot filler, flip-up upper cabinets, and a built-in wine/beverage fridge. The adjoining dining space overlooks the backyard through 8' wide glass sliding doors to a sun-soaked patio—perfect for indoor-outdoor living. The primary bedroom upstairs is a true retreat with custom built-ins, a spa-style ensuite with a floating tub, walk-in shower, and private water closet. The rest of the upper floor includes two more bedrooms, a full bathroom, and convenient upper-level laundry. The fully developed basement adds a spacious living area, wet bar, fourth bedroom, full bath, and generous storage. Adding exceptional value to this property is the Carriage Suite—a peaceful, tree-lined hideaway with just under 500 sf livable space it offers a full kitchen with island, separate bedroom, full bath, in-suite laundry, and private access—ideal for guests, extended family, or rental income. Still in its final stages, the front and backyard landscaping will feature cedar fencing, creating a cozy yard with a double-car garage, sod, and added privacy. Don’t miss this rare opportunity to own a beautiful, potentially income-generating property within walking distance of schools, parks, river pathways, and boutique shops in one of Calgary’s oldest and most vibrant neighbourhoods.
| COMMUNITY | Inglewood |
| PROPERTY TYPE | Detached |
| BUILDING TYPE | House |
| STYLE | 2 Storey |
| YEAR BUILT | 2025 |
| SQUARE FOOTAGE | 1,983 |
| BEDROOMS | 4 |
| BATHROOMS | 4.00 |
| BASEMENT | Finished, Full |
| AMENITIES | |
| APPLIANCES | Bar Fridge, Dryer, ENERGY STAR Qualified Appliances, ENERGY STAR Qualified Dishwasher, ENERGY STAR Qualified Refrigerator, ENERGY STAR Qualified Washer, Garage Control(s), Gas Oven, Gas Range, Humidifier, Microwave, Range Hood, Tankless Water Heater, Wine Refrigerator |
| COOLING | Central Air, ENERGY STAR Qualified Equipment, Sep. HVAC Units |
| FIREPLACE | Electric |
| FLOORING | Carpet, Hardwood, Tile |
| HEATING | Central, High Efficiency, In Floor, ENERGY STAR Qualified Equipment, Exhaust Fan, Fireplace Insert, Natural Gas |
| LAUNDRY | Upper Level |
| LOT FEATURES | Back Yard, City Lot, Flood Plain, Front Yard, Private, Rectangular Lot, Standard Shaped Lot |
| PARKING | Double Garage Detached |
| RESTRICTIONS | None Known |
| ROOF | Asphalt Shingle |
| TITLE | Fee Simple |
| BROKER | Easy List Realty |
| ROOMS | DIMENSIONS (m) | LEVEL |
|---|---|---|
| Bedroom | 11`0" x 10`4" | Basement |
| Laundry | 8`0" x 5`6" | Basement |
| Other | 7`8" x 5`4" | Basement |
| Media Room | 20`0" x 14`6" | Basement |
| Bonus Room | 15`6" x 11`0" | Basement |
| Storage | 14`0" x 3`3" | Basement |
| Storage | 5`4" x 3`4" | Basement |
| 3pc Bathroom | 10`4" x 5`0" | Basement |
| 2pc Bathroom | 8`2" x 6`6" | Main |
| Mud Room | 8`2" x 6`6" | Main |
| Kitchen | 19`0" x 12`4" | Main |
| Living Room | 15`0" x 11`6" | Main |
| Dining Room | 19`4" x 11`0" | Main |
| Bedroom - Primary | 14`0" x 16`0" | Second |
| Bedroom | 14`0" x 11`0" | Second |
| Bedroom | 12`9" x 10`4" | Second |
| Office | 7`4" x 4`0" | Second |
| Dining Room | 7`4" x 4`0" | Second |
| 5pc Ensuite bath | 12`0" x 8`8" | Second |
| 4pc Bathroom | 9`6" x 5`0" | Second |


