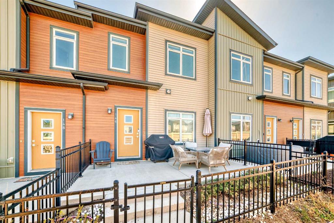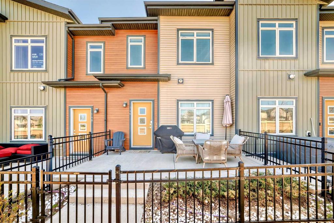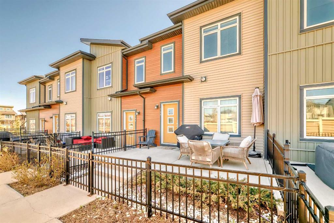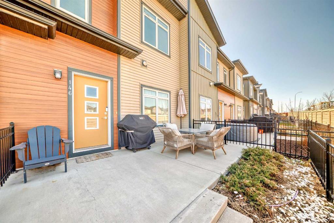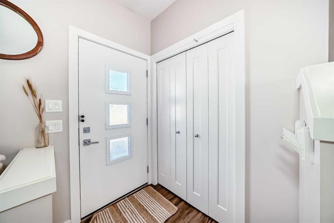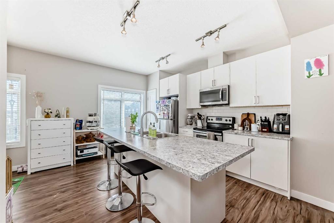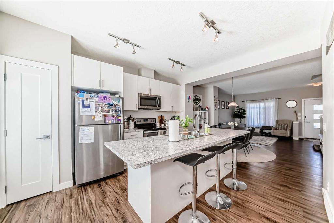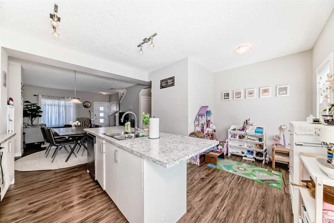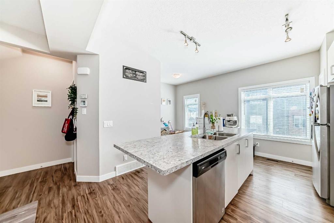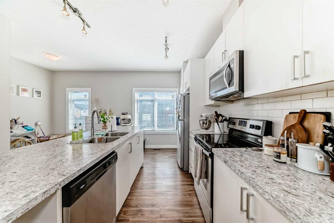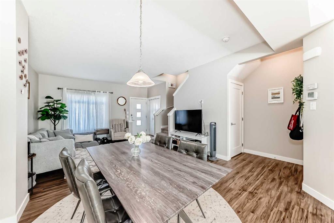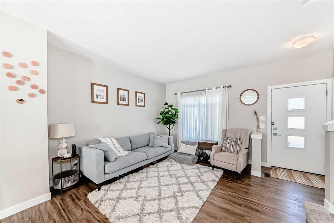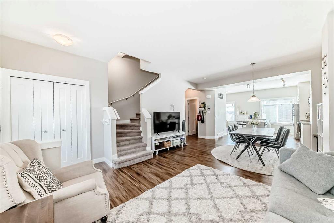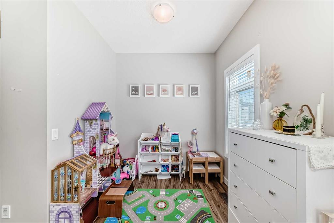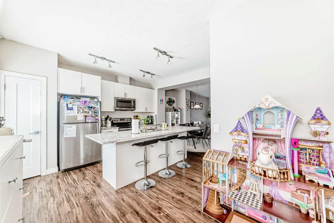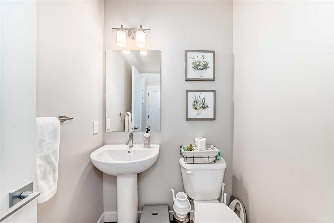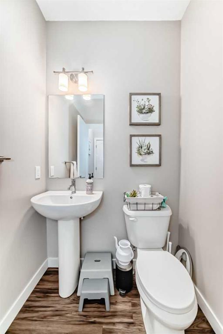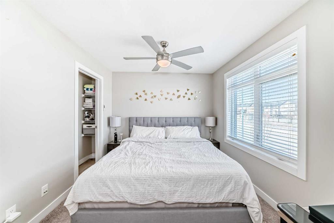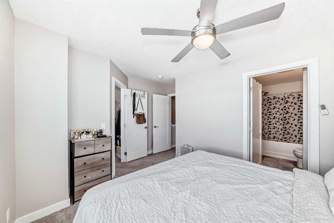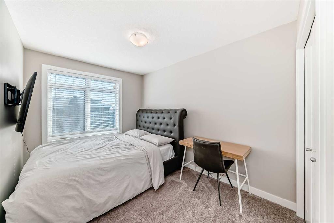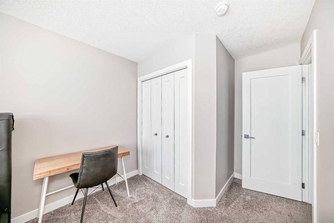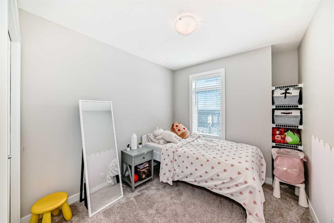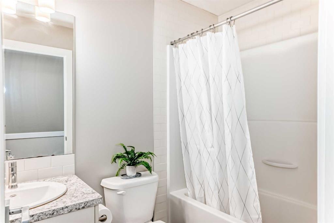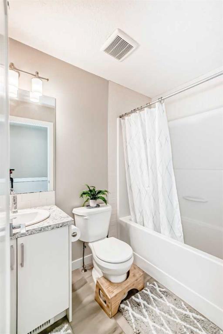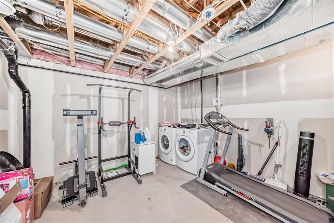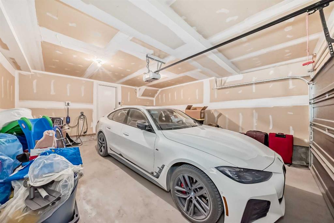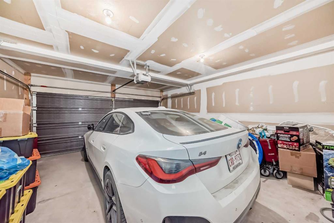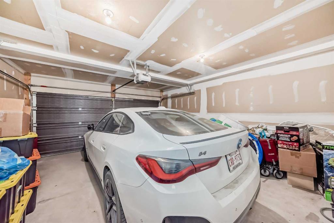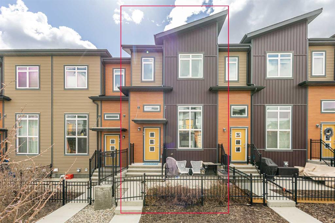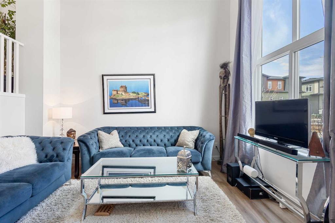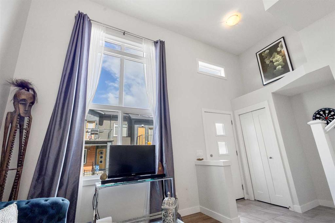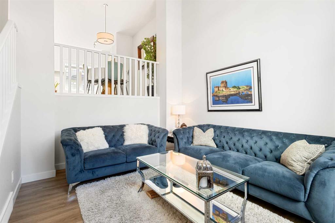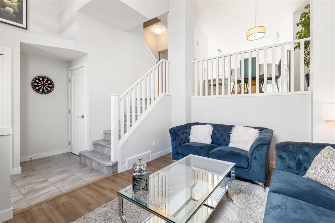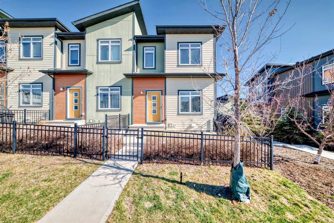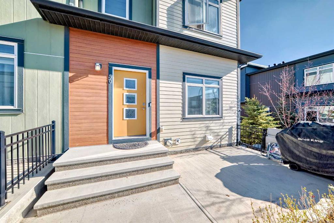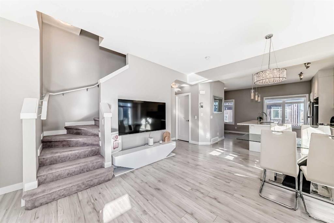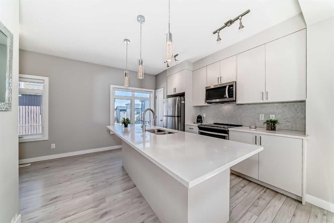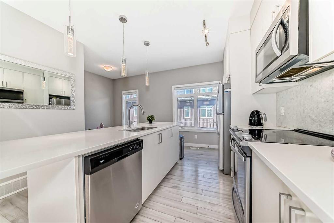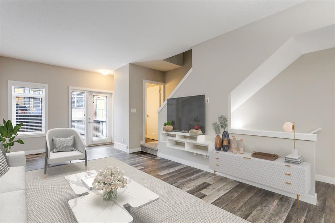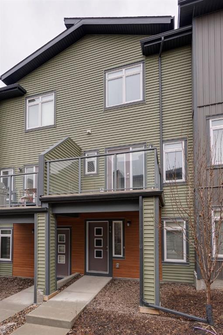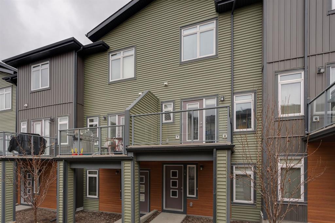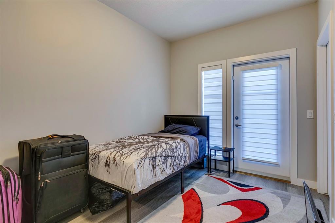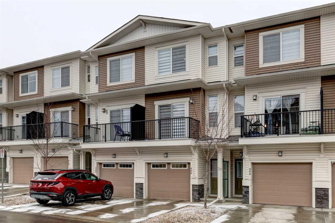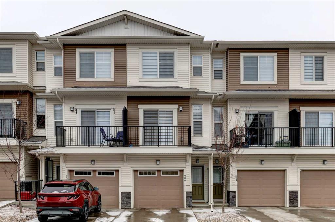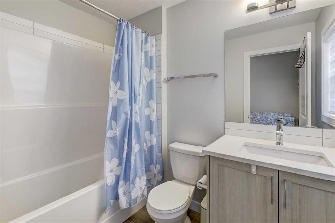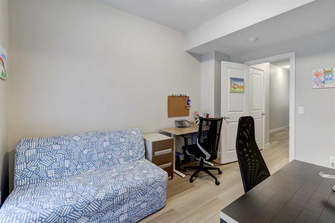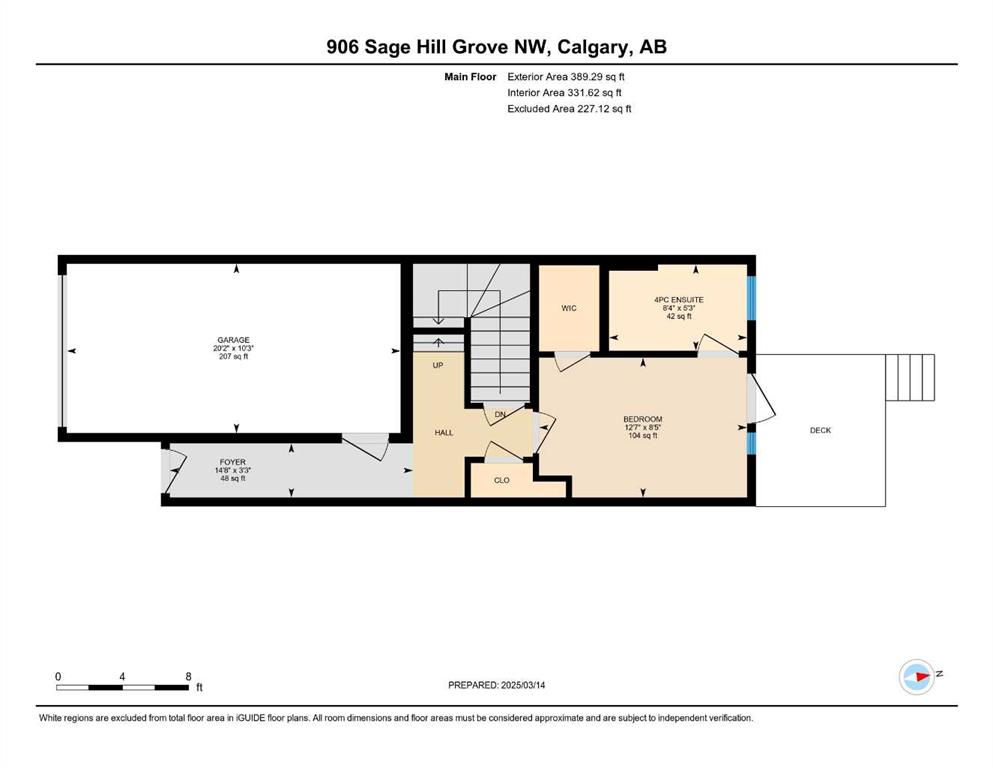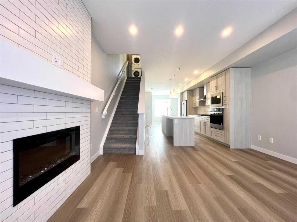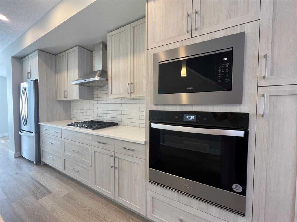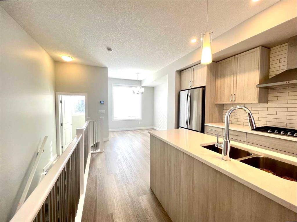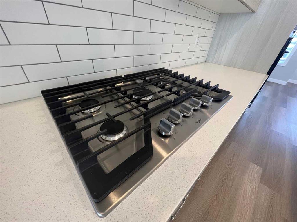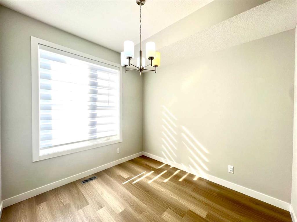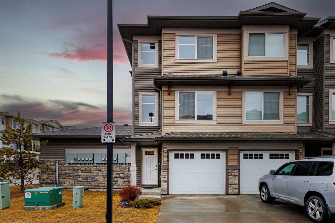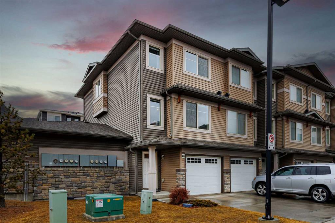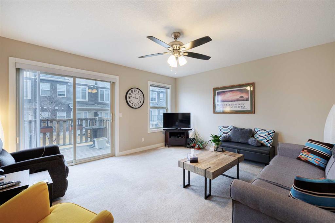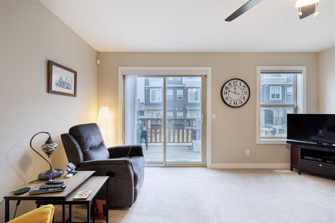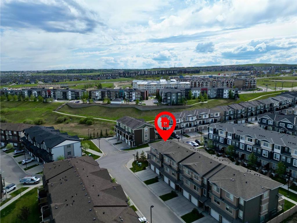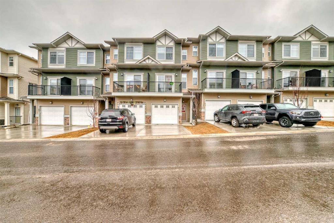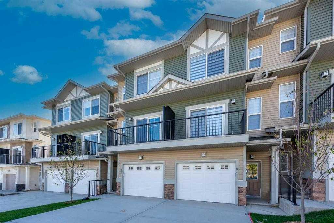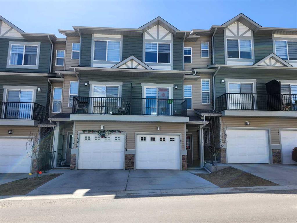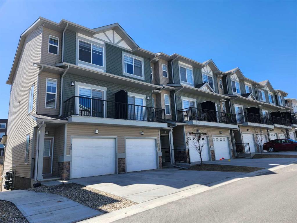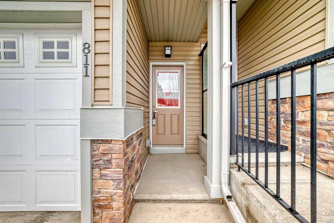146 Sage Bluff Circle NW
Calgary T3R 1T5
MLS® Number: A2217657
$ 459,999
3
BEDROOMS
2 + 1
BATHROOMS
1,255
SQUARE FEET
2016
YEAR BUILT
Welcome to this meticulously kept townhome featuring 3 bedrooms, 2.5 bathrooms, and a double garage, located in the lovely neighborhood of Sage Hill. The main level boasts an open layout that includes the living area, kitchen, and dining nook. It comes with laminate flooring, a spacious island, and modern stainless-steel appliances. Additionally, there is a half bathroom on the main floor. Upstairs, you will find carpet flooring, a primary bedroom complete with a 4-piece ensuite, two additional bedrooms, and a shared 4-piece bathroom. The patio has a gas hookup that makes it easy to enjoy barbecues. Just connect your grill to the gas line, and you're ready to cook. This setup allows for quick and convenient grilling without the need for separate gas tanks. A standout feature is the garage's 240V service plug —EV charger ready! The double attached garage at the rear provides access to the basement, which houses the laundry area and the mechanical/utility room. The Sage Hill community offers convenient access to major roads, particularly the Stoney Trail. Nearby amenities include grocery stores, dining options, parks, and coffee shops. Essential services such as medical clinics, public transit, a police station, a fire station, and schools are also in close proximity.
| COMMUNITY | Sage Hill |
| PROPERTY TYPE | Row/Townhouse |
| BUILDING TYPE | Five Plus |
| STYLE | 3 Storey |
| YEAR BUILT | 2016 |
| SQUARE FOOTAGE | 1,255 |
| BEDROOMS | 3 |
| BATHROOMS | 3.00 |
| BASEMENT | Separate/Exterior Entry, Partial, Partially Finished |
| AMENITIES | |
| APPLIANCES | Dishwasher, Electric Range, Garage Control(s), Microwave Hood Fan, Refrigerator, Washer/Dryer |
| COOLING | None |
| FIREPLACE | N/A |
| FLOORING | Carpet, Ceramic Tile, Laminate |
| HEATING | Forced Air |
| LAUNDRY | In Basement |
| LOT FEATURES | Front Yard, Low Maintenance Landscape |
| PARKING | Double Garage Attached |
| RESTRICTIONS | Pet Restrictions or Board approval Required |
| ROOF | Asphalt Shingle |
| TITLE | Fee Simple |
| BROKER | Exa Realty |
| ROOMS | DIMENSIONS (m) | LEVEL |
|---|---|---|
| Laundry | 12`1" x 12`7" | Basement |
| Furnace/Utility Room | 5`1" x 5`0" | Basement |
| Dining Room | 13`8" x 8`10" | Main |
| Kitchen | 11`10" x 13`4" | Main |
| Pantry | 1`8" x 2`1" | Main |
| Nook | 5`3" x 7`7" | Main |
| 2pc Bathroom | 4`11" x 5`1" | Main |
| Living Room | 13`9" x 12`2" | Main |
| Entrance | 4`0" x 5`7" | Main |
| Walk-In Closet | 5`9" x 6`4" | Second |
| Bedroom - Primary | 11`0" x 9`8" | Second |
| Bedroom | 8`4" x 11`7" | Second |
| 4pc Bathroom | 4`11" x 7`10" | Second |
| 4pc Ensuite bath | 4`11" x 9`7" | Second |
| Bedroom | 8`5" x 9`2" | Second |

