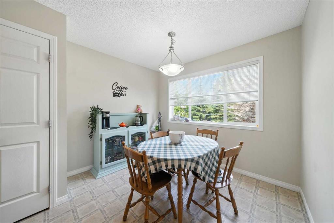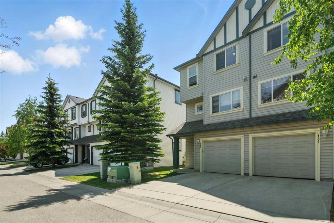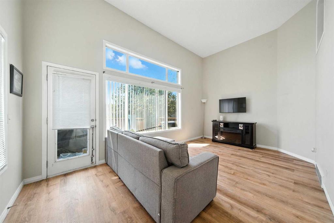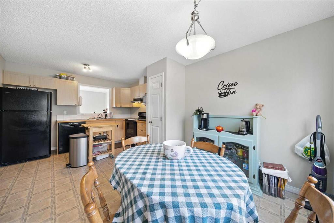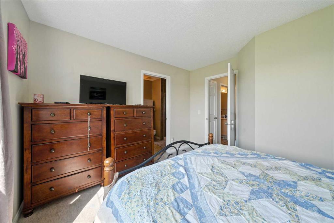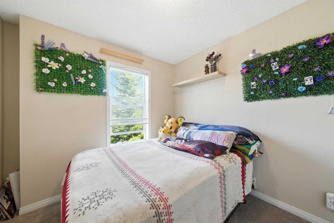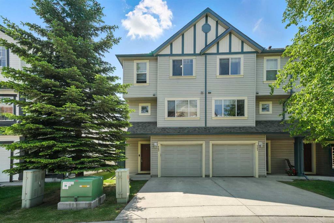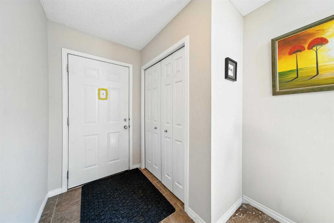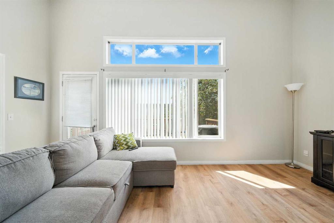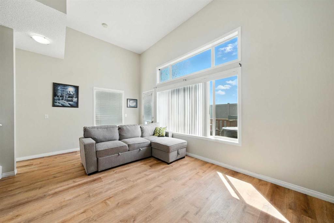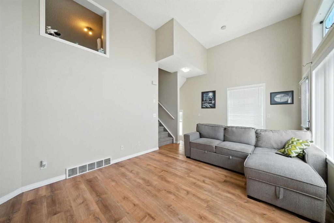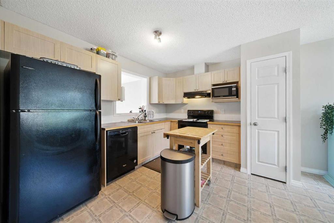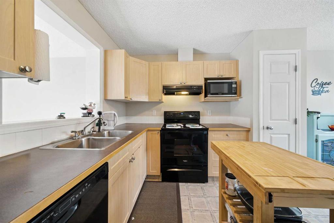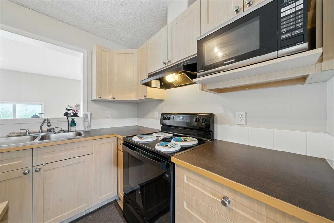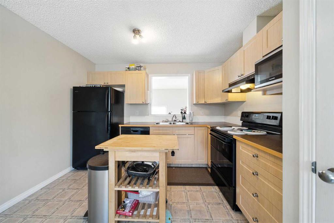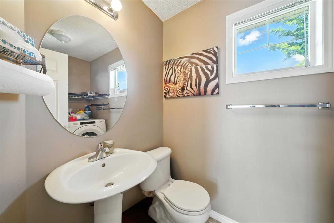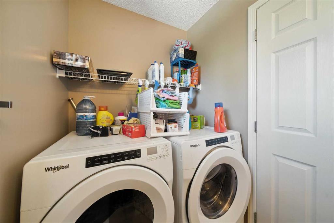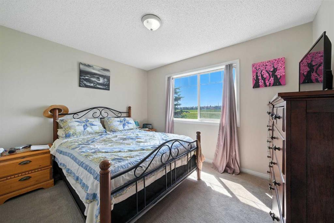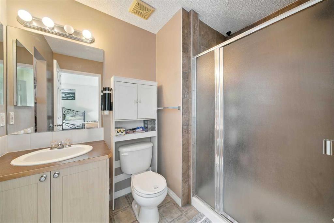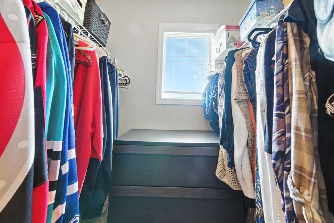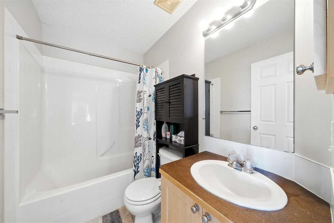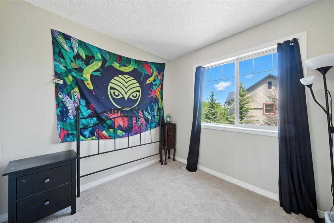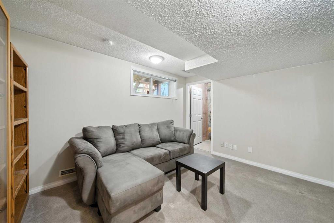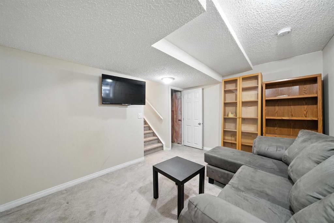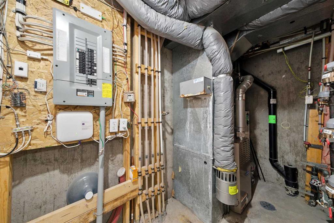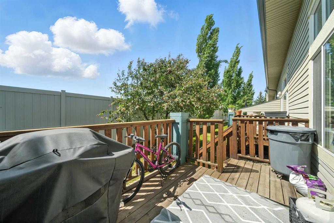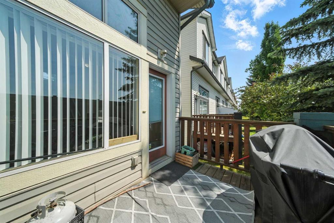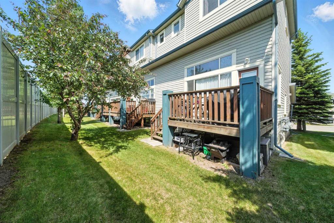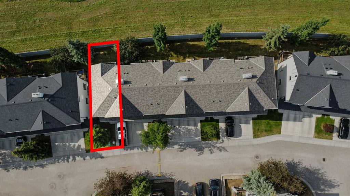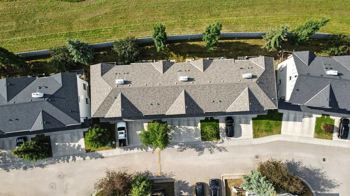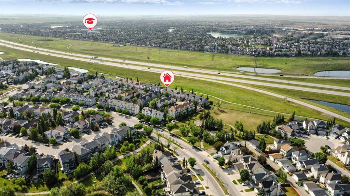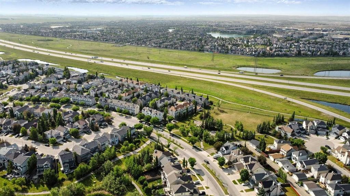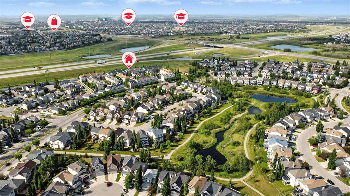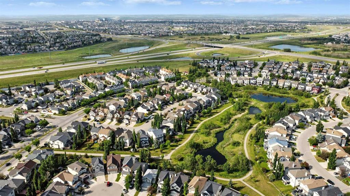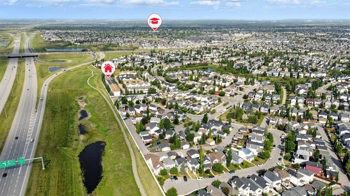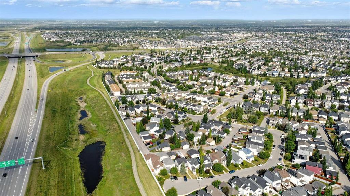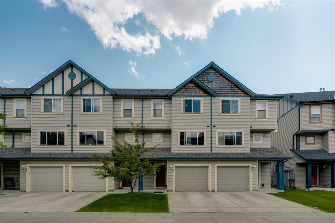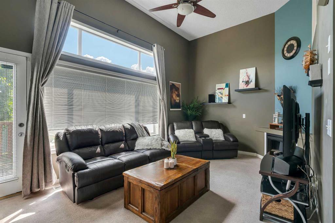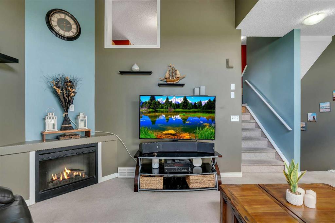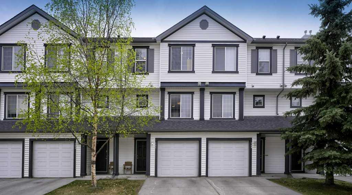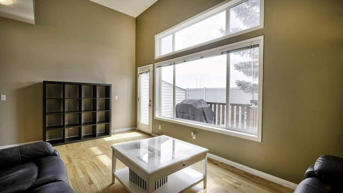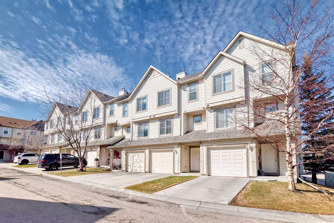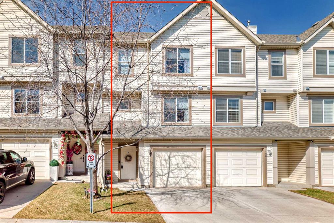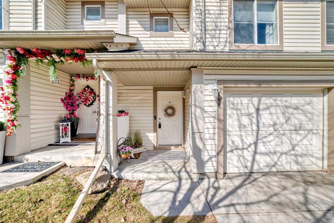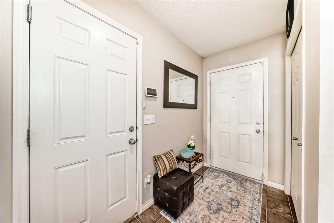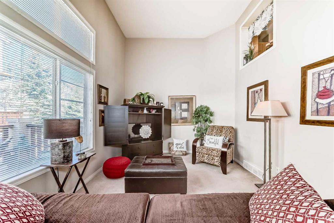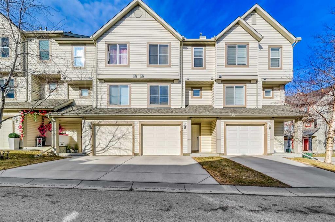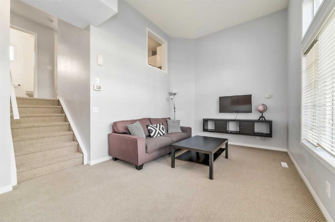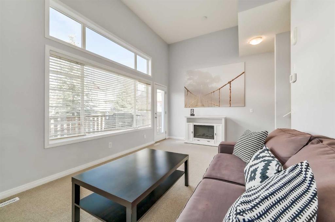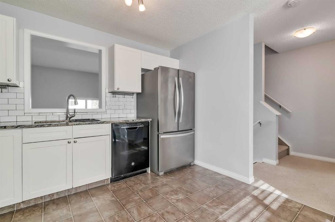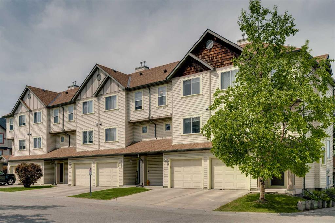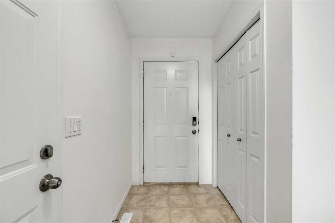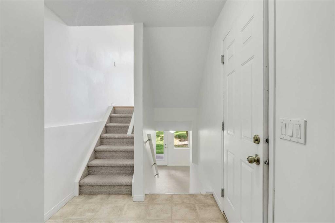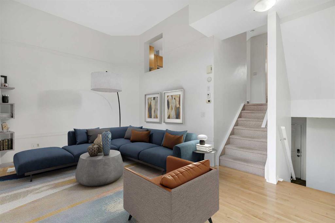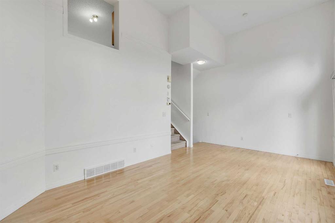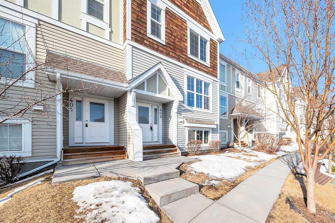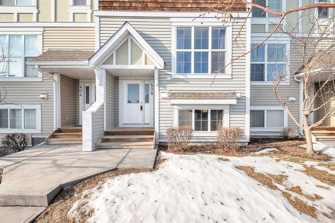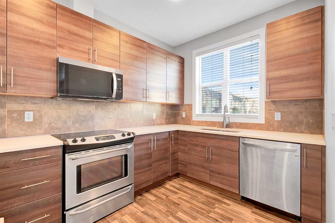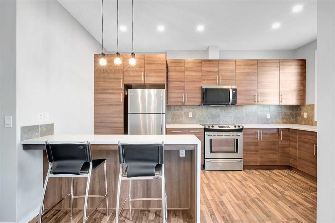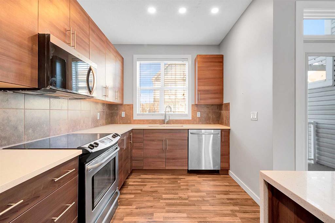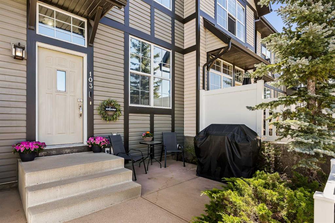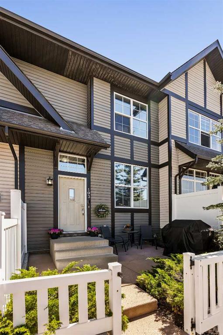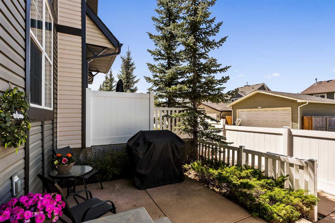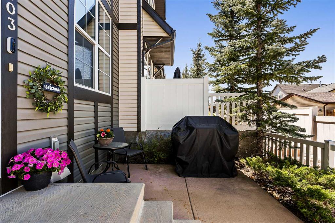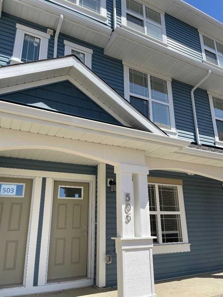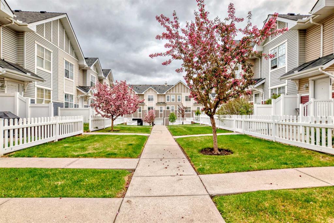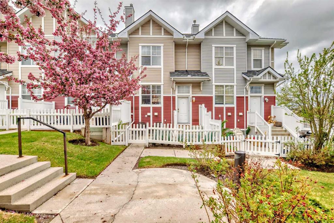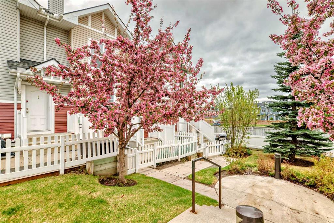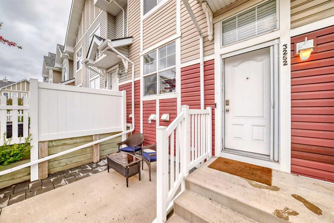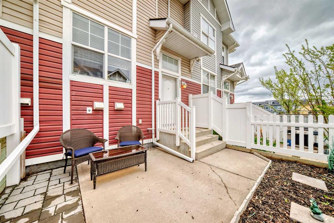143 Copperfield Lane SE
Calgary T2Z4S9
MLS® Number: A2232415
$ 409,000
3
BEDROOMS
2 + 1
BATHROOMS
1,145
SQUARE FEET
2004
YEAR BUILT
Welcome to one of the most desirable homes in Copperfield Village—a rare end-unit townhome offering over 1,200 sq. ft. of bright, refreshed living space, backing directly onto green space for unmatched privacy and outdoor enjoyment. With three spacious bedrooms, 2.5 bathrooms, and numerous recent upgrades, this is the turn-key property you’ve been waiting for. Step inside to discover an updated interior featuring newer paint, newer carpets, and brand-new flooring throughout. Thanks to its end-unit location, you'll appreciate brighter living space with additional windows and a quieter environment—ideal for working from home or relaxing in peace. The functional layout includes a large, open living space that flows seamlessly to your private back deck with direct access to the quiet green space—perfect for morning coffee, kids at play, or taking your dog out with ease. The kitchen offers ample cabinetry and counter space, while a conveniently located main floor laundry room adds extra practicality. Upstairs, you'll find three generous bedrooms, including a primary retreat with ensuite bath and walk-in closet. Downstairs, a developed recreation or hobby room provides extra flexibility for a home office, gym, or entertainment area. Enjoy the added bonus of an attached single garage plus driveway parking, keeping your vehicle warm and secure. Pet-friendly policies allow two cats and one dog under 66 lbs with board approval, making this a true fit for animal lovers. Ideally located within walking distance to schools, shopping, parks, and transit, and offering quick access to Deerfoot and Stoney Trail, this home blends community, convenience, and value. Immaculate, move-in ready, and available for quick possession—don’t wait. Book your private tour today and see why this end-unit stands out from the rest.
| COMMUNITY | Copperfield |
| PROPERTY TYPE | Row/Townhouse |
| BUILDING TYPE | Five Plus |
| STYLE | 5 Level Split |
| YEAR BUILT | 2004 |
| SQUARE FOOTAGE | 1,145 |
| BEDROOMS | 3 |
| BATHROOMS | 3.00 |
| BASEMENT | Finished, Full |
| AMENITIES | |
| APPLIANCES | Built-In Electric Range, Dishwasher, Microwave, Refrigerator, Stove(s), Washer/Dryer, Window Coverings |
| COOLING | None |
| FIREPLACE | N/A |
| FLOORING | Carpet, Linoleum, Tile, Vinyl Plank |
| HEATING | Forced Air, Natural Gas |
| LAUNDRY | In Unit |
| LOT FEATURES | Back Yard, Front Yard, Lawn, No Neighbours Behind |
| PARKING | Concrete Driveway, Driveway, Garage Faces Front, Guest, On Street, Owned, Single Garage Attached |
| RESTRICTIONS | None Known |
| ROOF | Asphalt Shingle |
| TITLE | Fee Simple |
| BROKER | Coldwell Banker Mountain Central |
| ROOMS | DIMENSIONS (m) | LEVEL |
|---|---|---|
| Game Room | 12`9" x 11`1" | Basement |
| Furnace/Utility Room | 4`7" x 10`6" | Basement |
| Living Room | 18`4" x 11`5" | Main |
| 2pc Bathroom | 8`0" x 4`11" | Second |
| Dining Room | 9`11" x 7`9" | Second |
| Kitchen | 11`0" x 10`1" | Second |
| 3pc Ensuite bath | 5`10" x 8`4" | Third |
| 4pc Bathroom | 7`6" x 4`11" | Third |
| Bedroom | 8`9" x 10`0" | Third |
| Bedroom | 9`0" x 10`11" | Third |
| Bedroom - Primary | 11`11" x 11`3" | Third |

