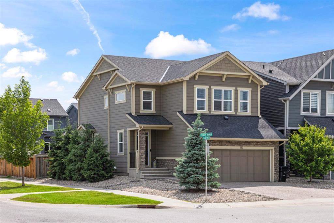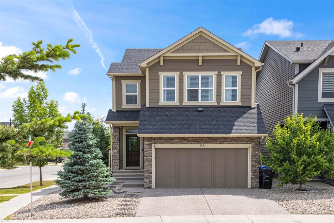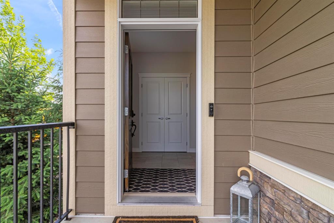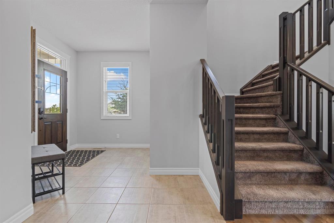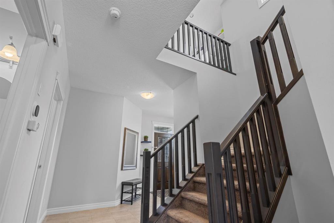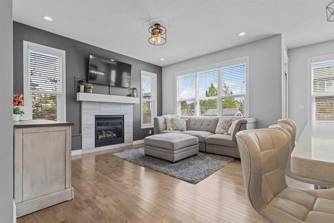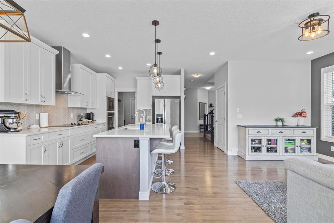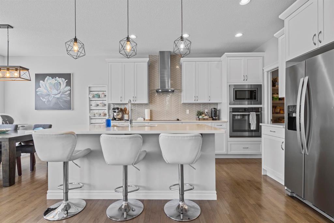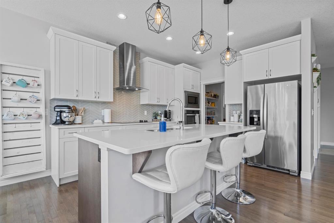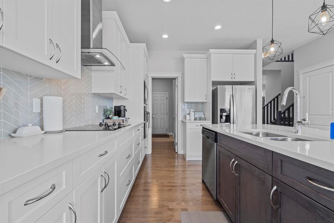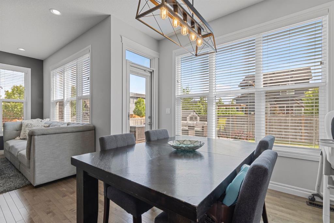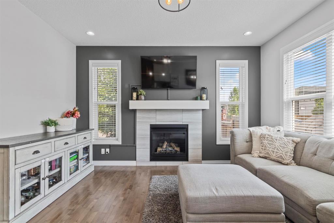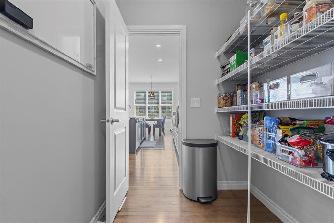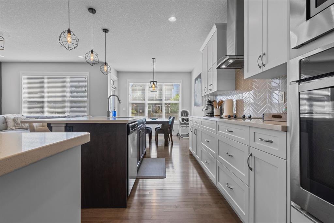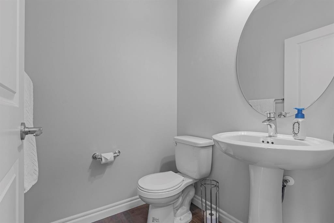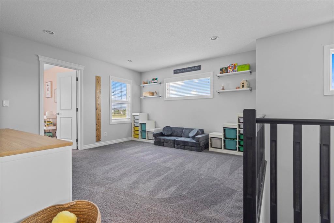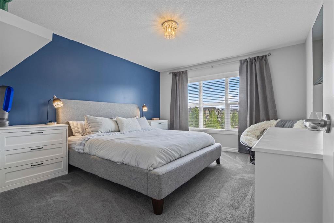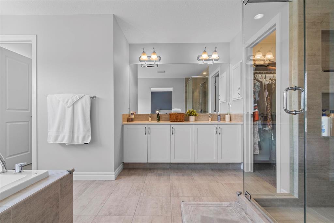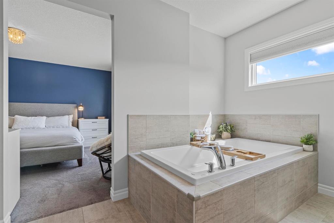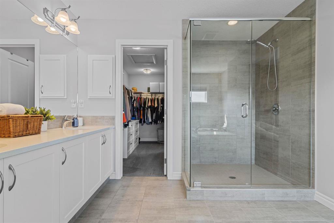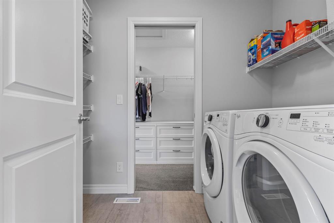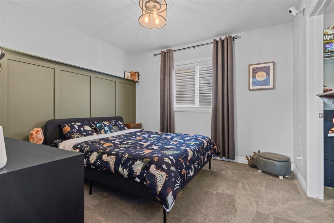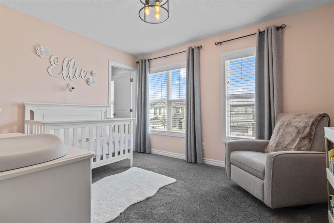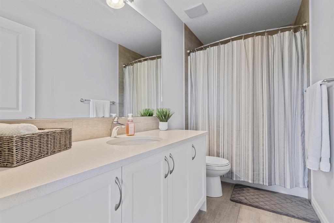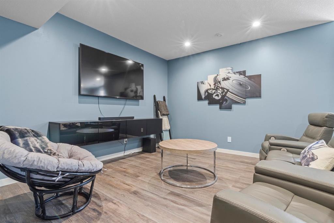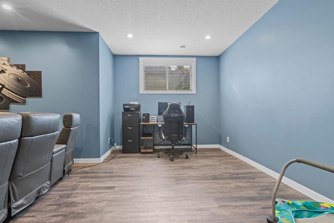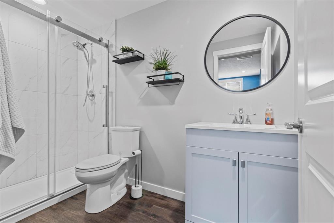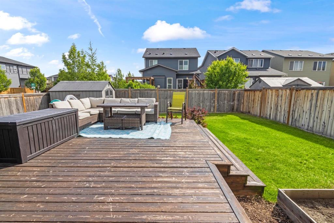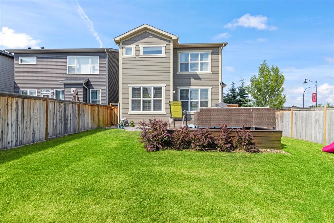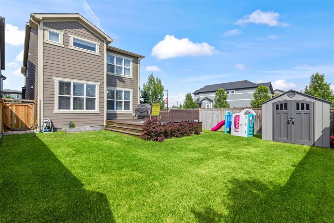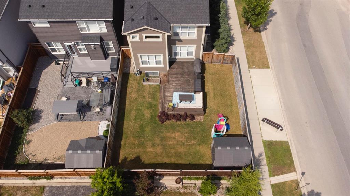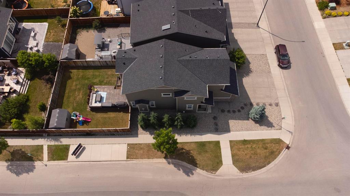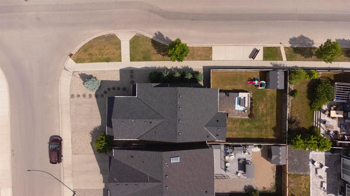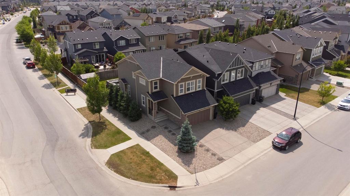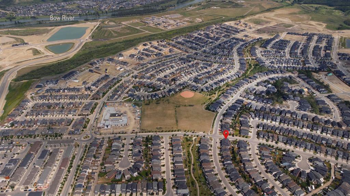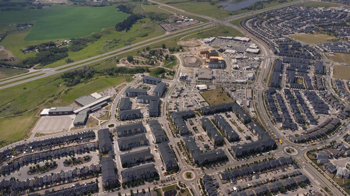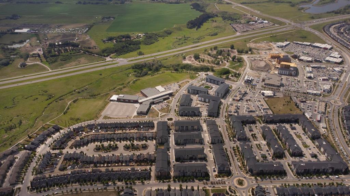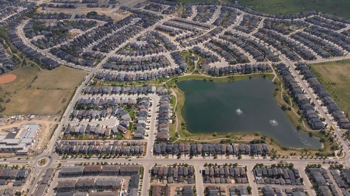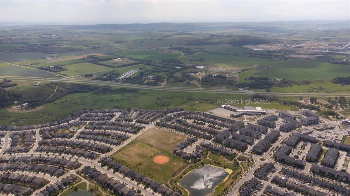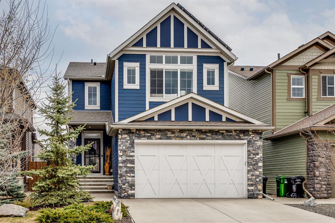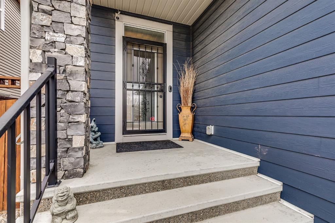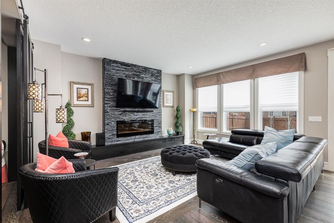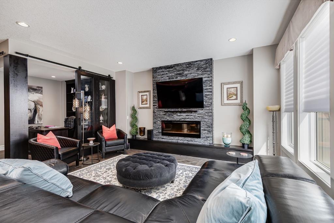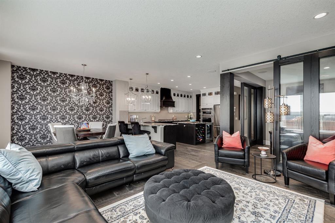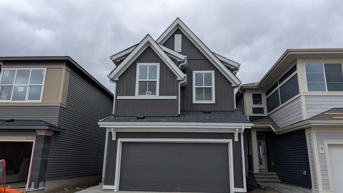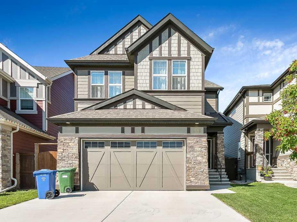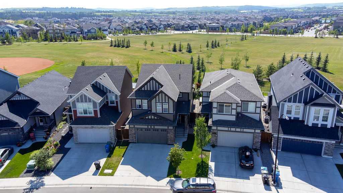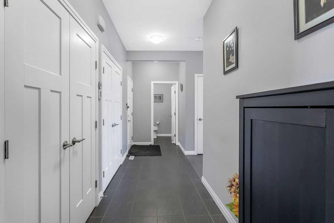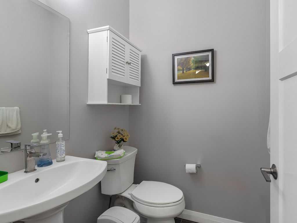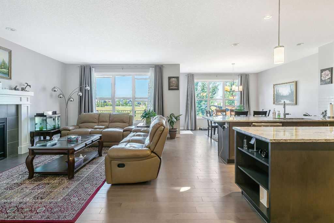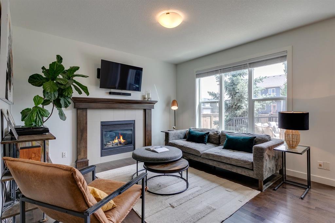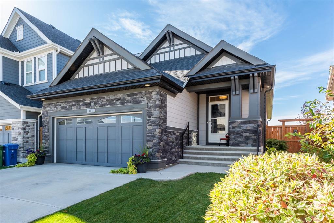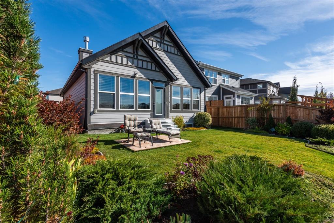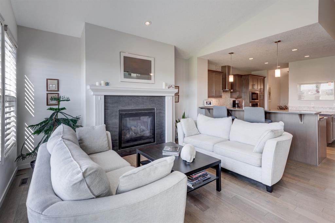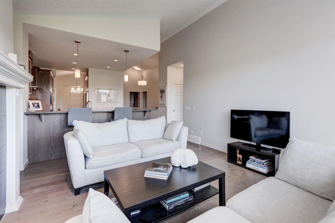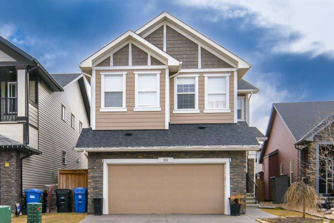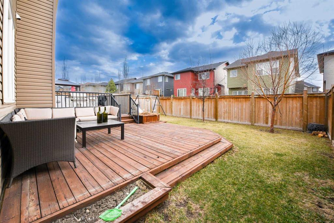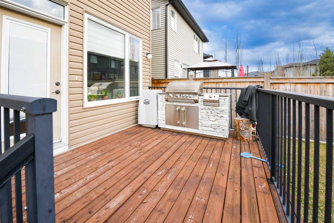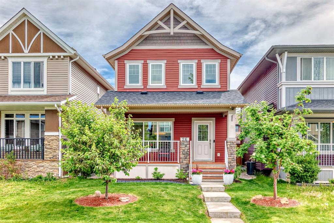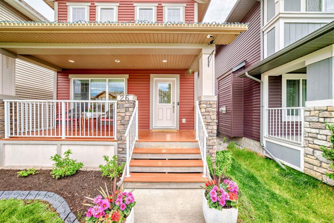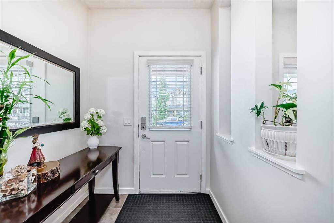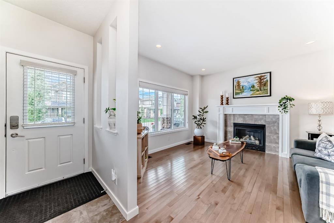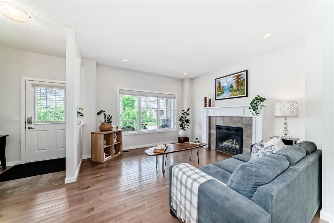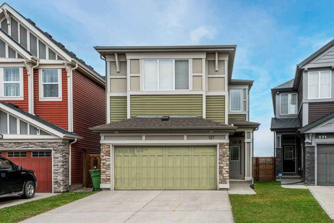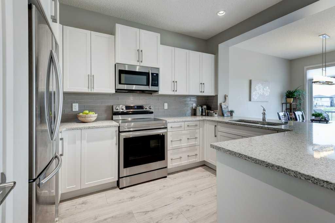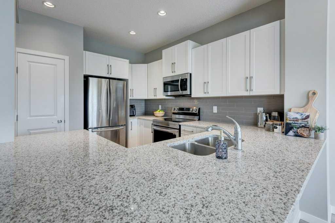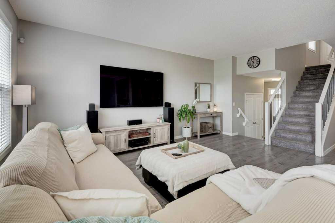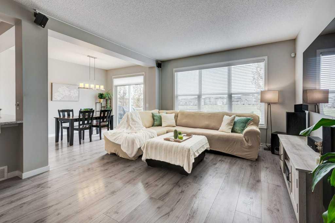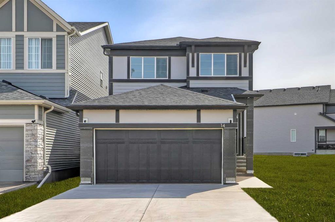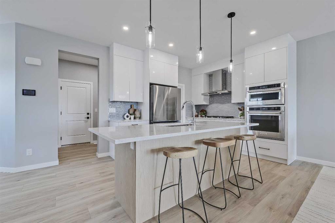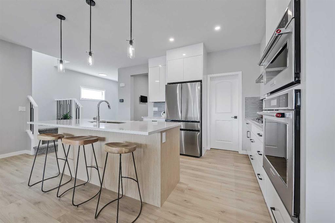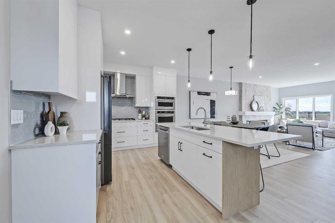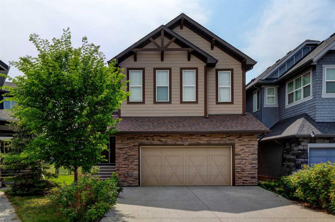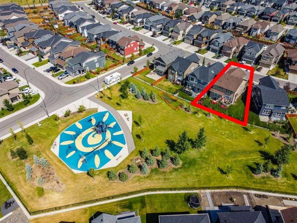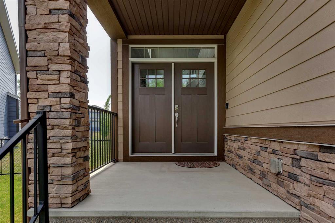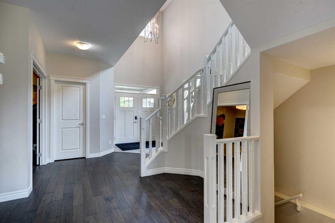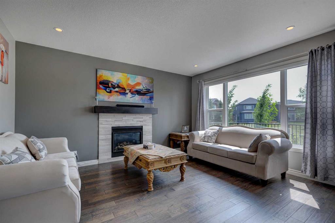133 Legacy Manor SE
Calgary T2X 2E7
MLS® Number: A2232593
$ 779,900
3
BEDROOMS
3 + 1
BATHROOMS
2,042
SQUARE FEET
2017
YEAR BUILT
Welcome to the big corner lot on Legacy Manor. This beautiful two-story home is situated on a gigantic corner lot, perfect for that big family! You will notice right away while pulling up that the home is surrounded in upgraded hardy board siding, smart board trim, and a good-quality asphalt roof. Walk into a beautiful open-concept main floor with the kitchen, dining, and living area perfectly designed to entertain. The main floor has a walk-through pantry and mudroom that connects to the two-car garage. Off the dining area it leads out to a massive deck in a great big oversized yard. Upstairs is where you will find the master retreat with a beautiful walk-in en suite and closet. It also houses two more bedrooms, a three-piece bathroom, and a sun-drenched bonus room. The downstairs is completely finished with a big rec room, another three-piece bathroom, and a big utility room perfect for storage. This property is just across the street from a park and a brand-new school and is minutes away from all the amenities Legacy has to offer!
| COMMUNITY | Legacy |
| PROPERTY TYPE | Detached |
| BUILDING TYPE | House |
| STYLE | 2 Storey |
| YEAR BUILT | 2017 |
| SQUARE FOOTAGE | 2,042 |
| BEDROOMS | 3 |
| BATHROOMS | 4.00 |
| BASEMENT | Finished, Full |
| AMENITIES | |
| APPLIANCES | Built-In Oven, Central Air Conditioner, Dishwasher, Electric Cooktop, Microwave, Range Hood, Refrigerator, Washer/Dryer, Window Coverings |
| COOLING | Central Air |
| FIREPLACE | Gas, Great Room, Tile |
| FLOORING | Carpet, Hardwood, Tile, Vinyl Plank |
| HEATING | Forced Air, Natural Gas |
| LAUNDRY | Laundry Room, Upper Level |
| LOT FEATURES | Corner Lot, Front Yard, Landscaped, Lawn, Level |
| PARKING | Double Garage Attached |
| RESTRICTIONS | Underground Utility Right of Way |
| ROOF | Asphalt Shingle |
| TITLE | Fee Simple |
| BROKER | RE/MAX Landan Real Estate |
| ROOMS | DIMENSIONS (m) | LEVEL |
|---|---|---|
| 3pc Bathroom | Lower | |
| Game Room | 21`9" x 17`4" | Lower |
| Furnace/Utility Room | 23`9" x 15`1" | Lower |
| Foyer | 9`6" x 7`5" | Main |
| Kitchen | 12`11" x 10`5" | Main |
| Living Room | 13`10" x 11`11" | Main |
| Dining Room | 10`5" x 9`9" | Main |
| Mud Room | 10`8" x 5`10" | Main |
| 2pc Bathroom | Main | |
| 4pc Bathroom | Upper | |
| 5pc Ensuite bath | Upper | |
| Bedroom - Primary | 14`1" x 12`3" | Upper |
| Bedroom | 10`11" x 10`6" | Upper |
| Bedroom | 11`9" x 10`2" | Upper |
| Family Room | 13`10" x 12`10" | Upper |
| Laundry | 8`5" x 5`4" | Upper |

