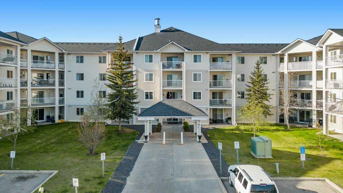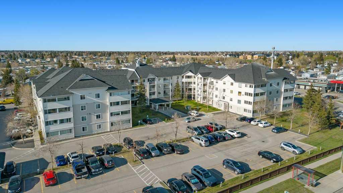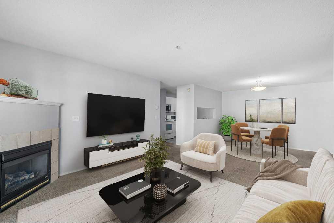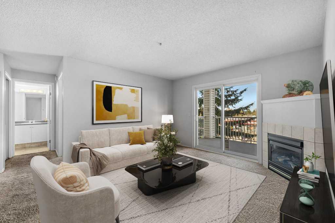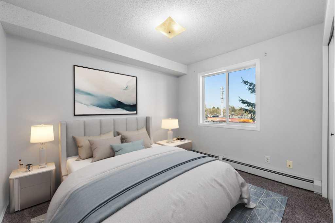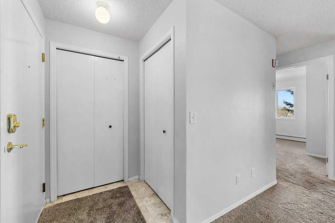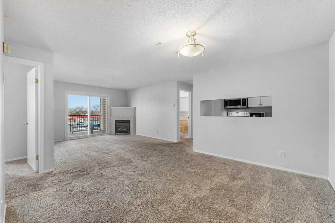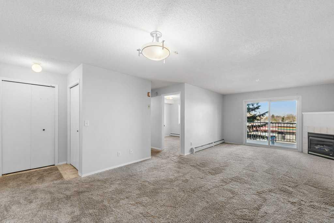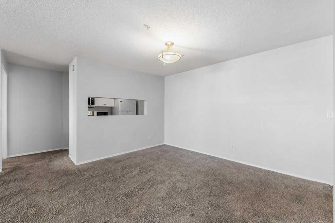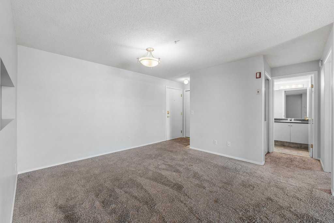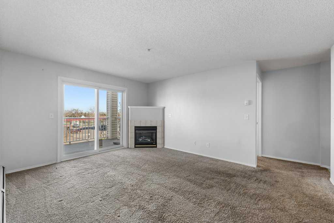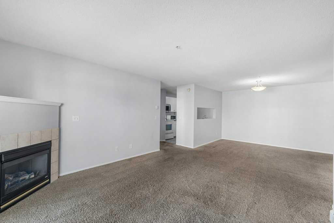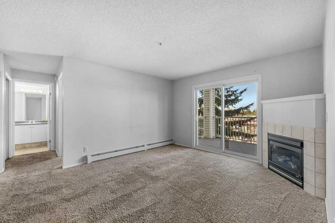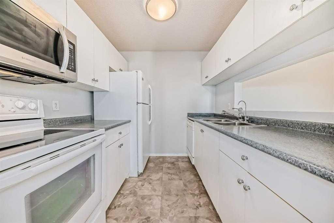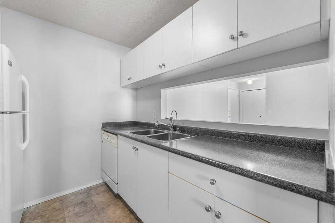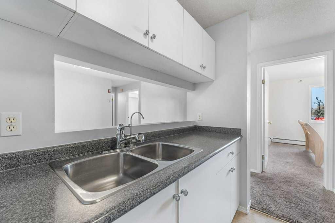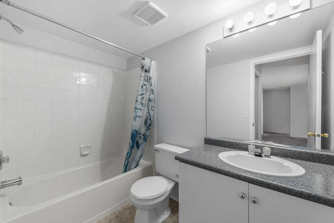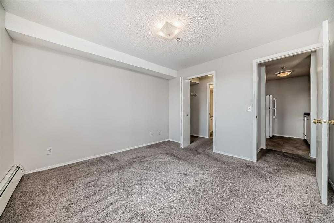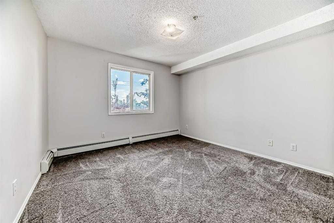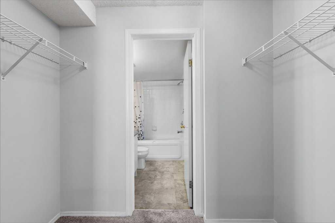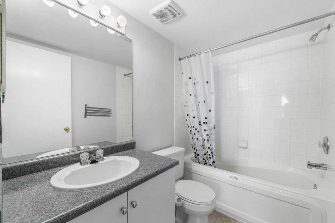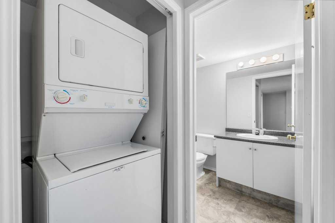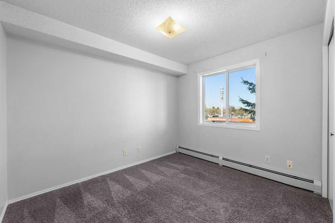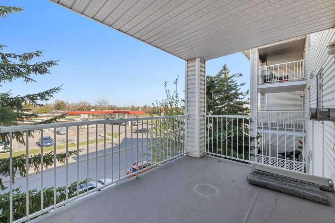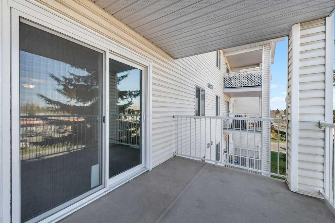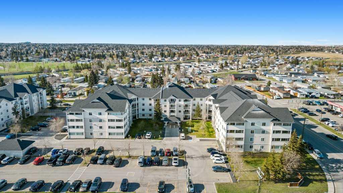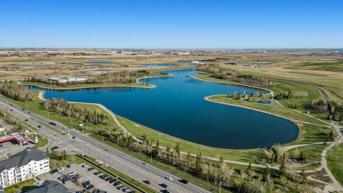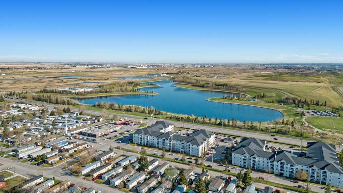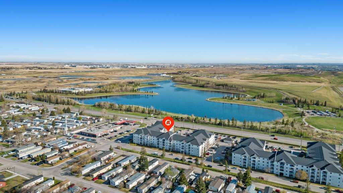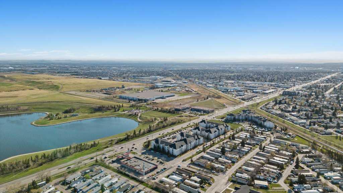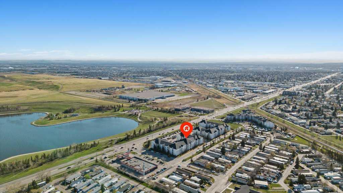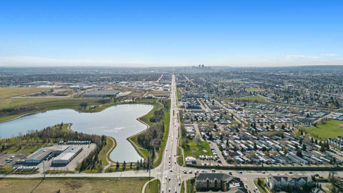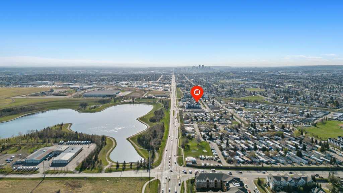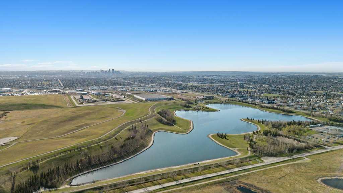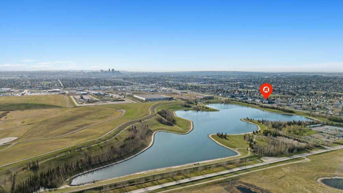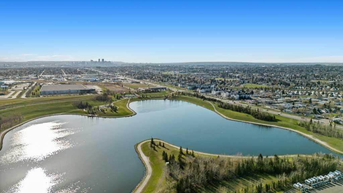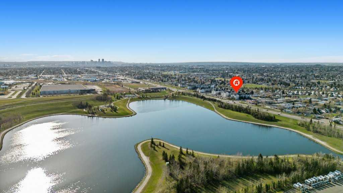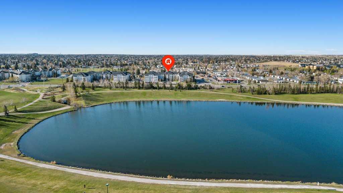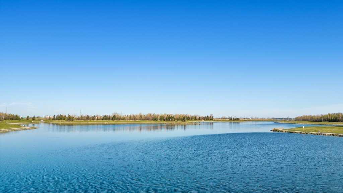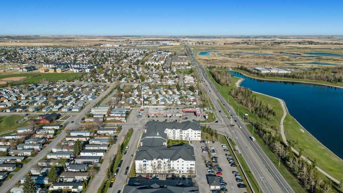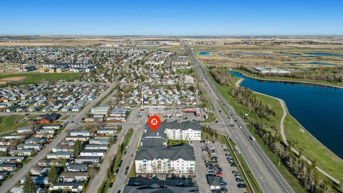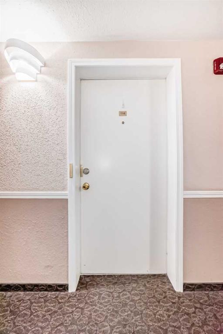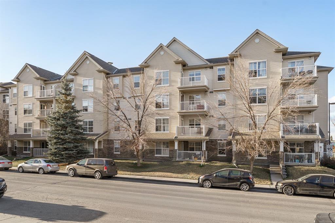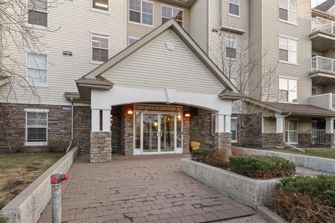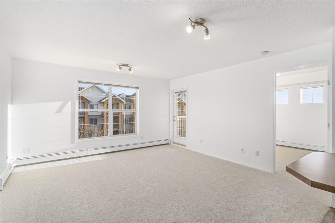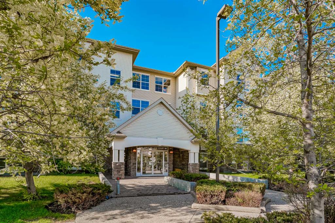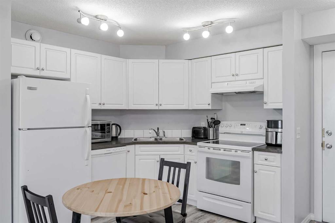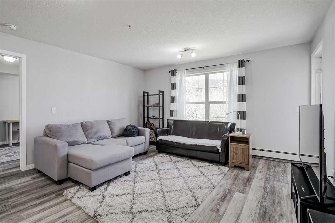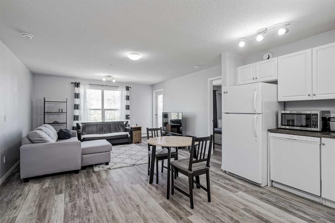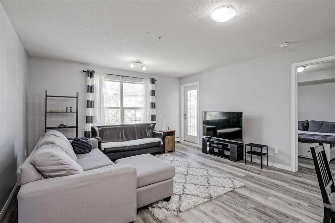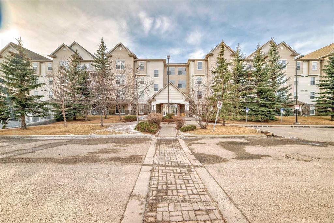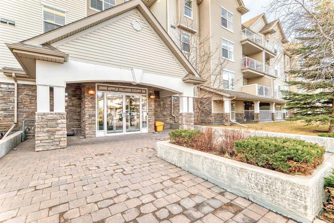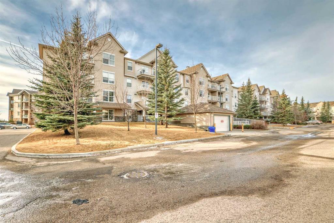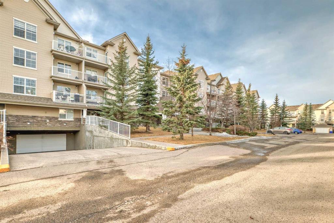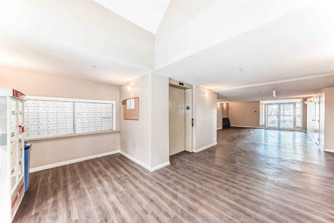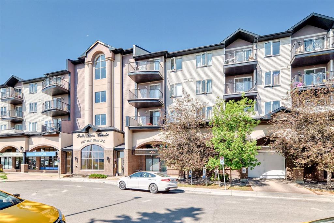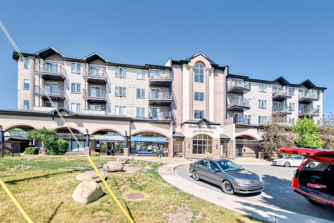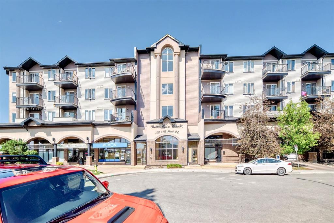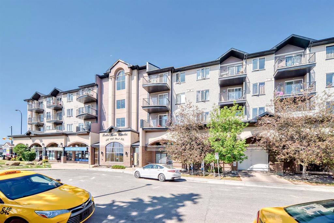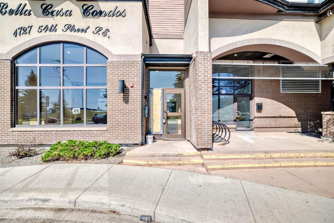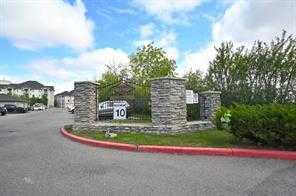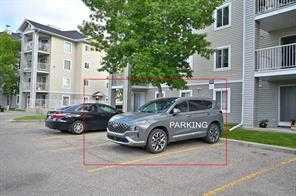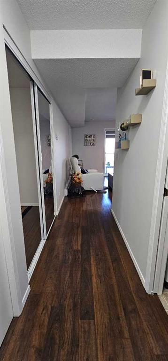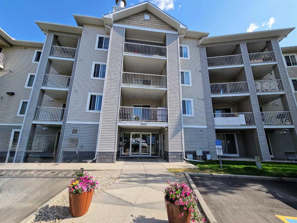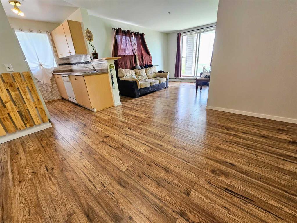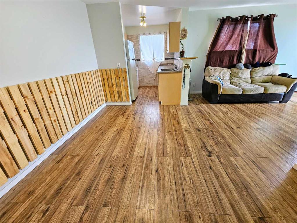1320, 6224 17 Avenue SE
Calgary T2A 7X8
MLS® Number: A2233152
$ 289,000
2
BEDROOMS
2 + 0
BATHROOMS
851
SQUARE FEET
1999
YEAR BUILT
Attention investors, first-time buyers, and smart shoppers! This bright and spacious 3rd-floor condo offers over 850 sq/ft of well-laid-out living space. With 2 bedrooms and 2 full bathrooms—including a large primary suite with its own private 4-piece ensuite—this unit strikes the perfect balance of comfort and functionality. The open-concept layout flows nicely, and you’ll love the convenience of in-suite laundry, a cozy fireplace for those colder nights, and a private balcony that looks directly out over Elliston Park. It’s the ideal spot to relax on warm summer evenings—and during GlobalFest, enjoy a front-row seat to the fireworks show without ever leaving home. There’s plenty of in-unit storage, plus you also get two parking stalls—an added bonus that’s hard to come by. The building is quiet, well-managed, and has security cameras for extra peace of mind. Commuting is a breeze with easy access to transit and nearby rapid transit routes—whether you're heading downtown, to work, or exploring the city, getting around couldn’t be easier. And yes, ALL UTILITIES —heat, water, and electricity—are included in the LOW condo fees, making day-to-day life that much simpler. Whether you're a first-time buyer or looking for a solid investment, this one is a great value and priced to move—don’t miss it!
| COMMUNITY | Red Carpet |
| PROPERTY TYPE | Apartment |
| BUILDING TYPE | Low Rise (2-4 stories) |
| STYLE | Single Level Unit |
| YEAR BUILT | 1999 |
| SQUARE FOOTAGE | 851 |
| BEDROOMS | 2 |
| BATHROOMS | 2.00 |
| BASEMENT | |
| AMENITIES | |
| APPLIANCES | Dishwasher, Microwave Hood Fan, Refrigerator, Stove(s), Washer/Dryer |
| COOLING | None |
| FIREPLACE | Gas |
| FLOORING | Carpet, Linoleum |
| HEATING | Baseboard |
| LAUNDRY | In Unit, Laundry Room |
| LOT FEATURES | |
| PARKING | Assigned, Stall |
| RESTRICTIONS | Pet Restrictions or Board approval Required |
| ROOF | |
| TITLE | Fee Simple |
| BROKER | eXp Realty |
| ROOMS | DIMENSIONS (m) | LEVEL |
|---|---|---|
| 4pc Bathroom | 8`8" x 5`1" | Main |
| 4pc Ensuite bath | 8`1" x 5`1" | Main |
| Bedroom | 10`7" x 11`4" | Main |
| Dining Room | 8`8" x 12`1" | Main |
| Kitchen | 8`6" x 7`8" | Main |
| Living Room | 15`6" x 14`2" | Main |
| Bedroom - Primary | 11`6" x 11`3" | Main |
| Storage | 4`2" x 5`1" | Main |

