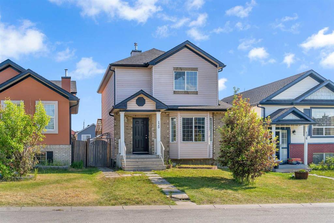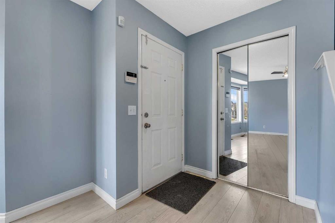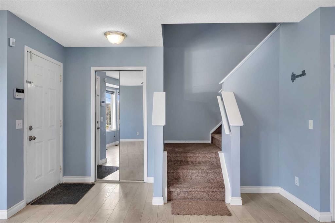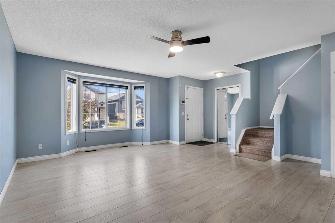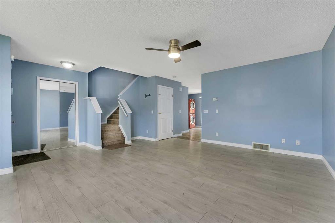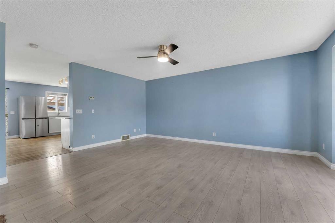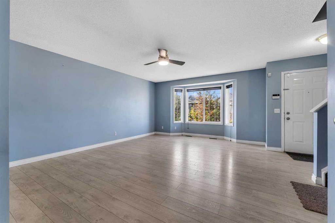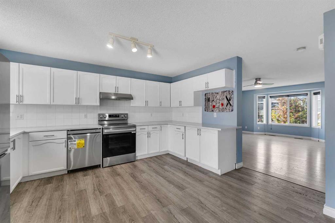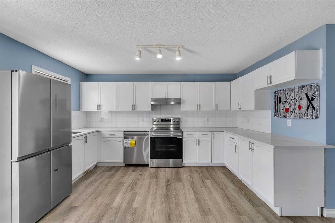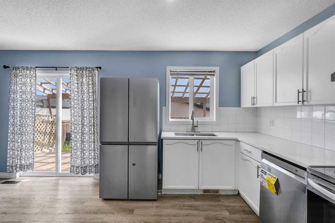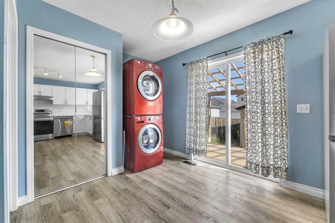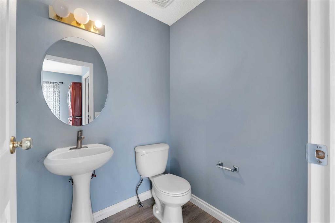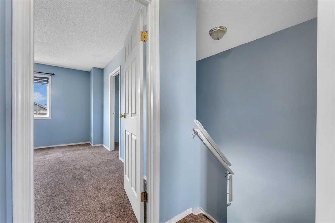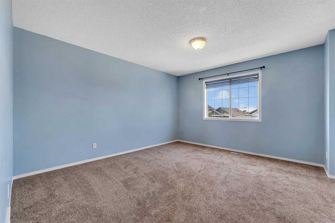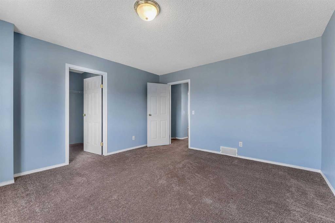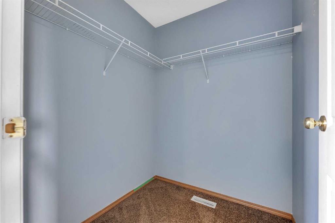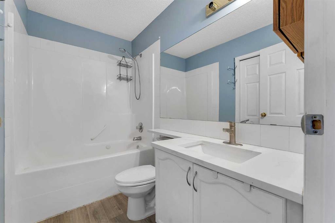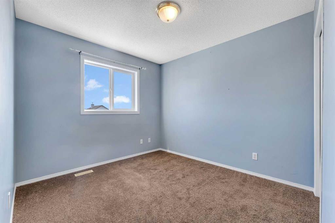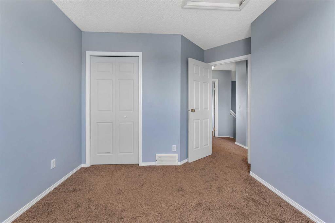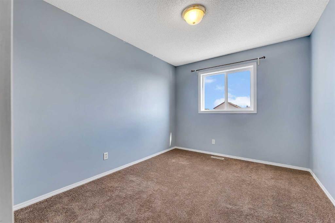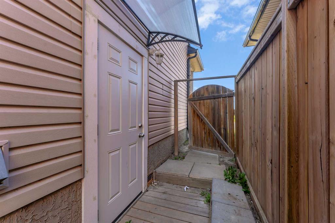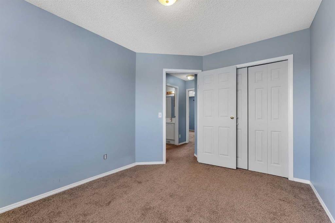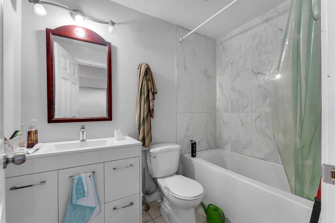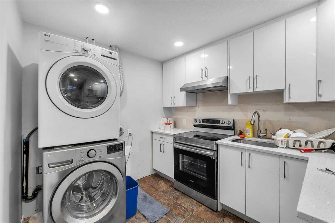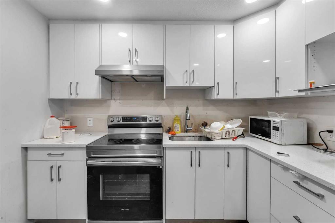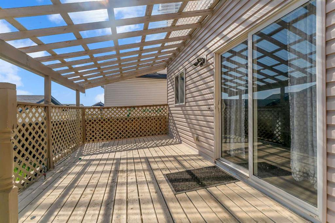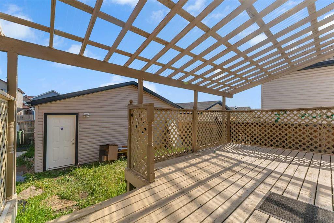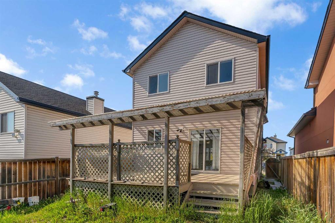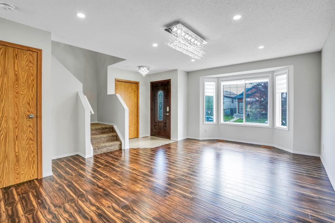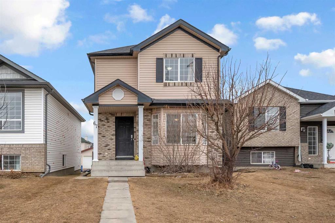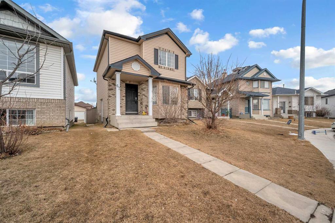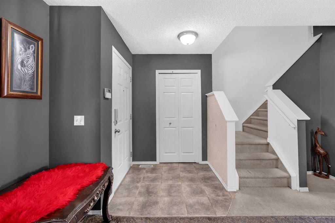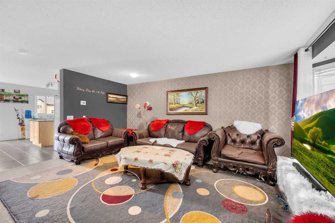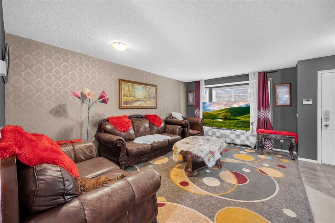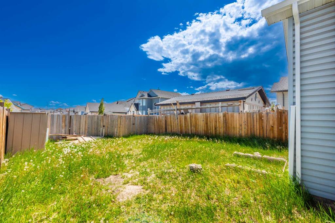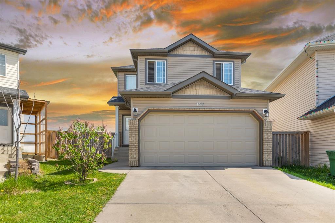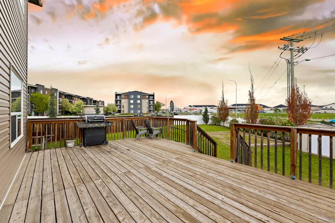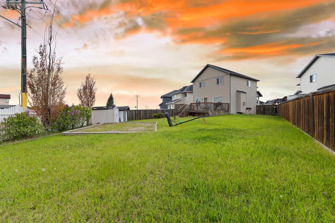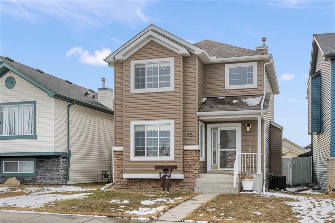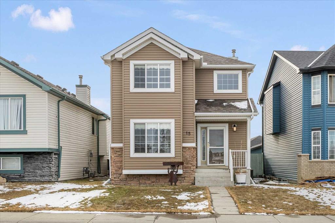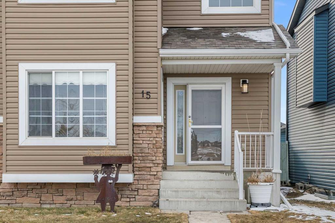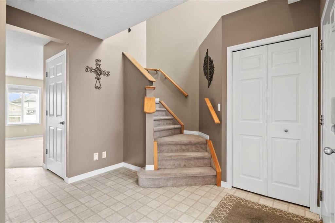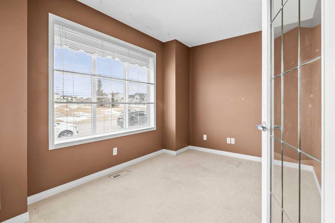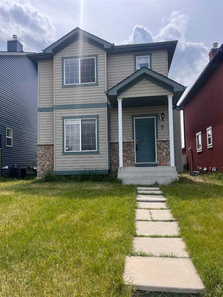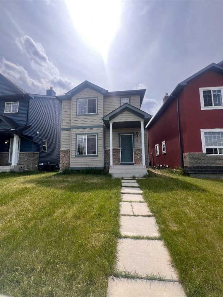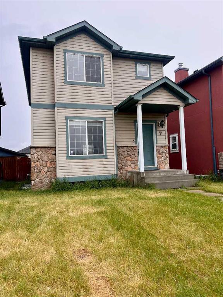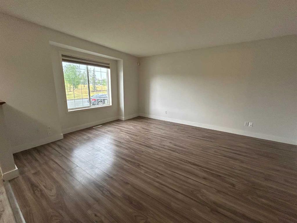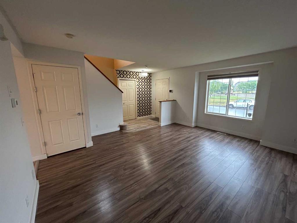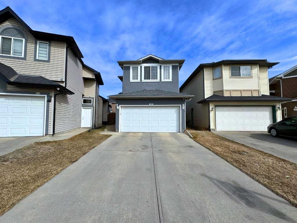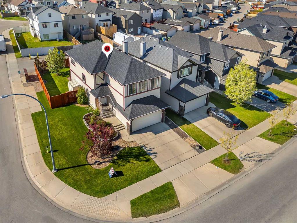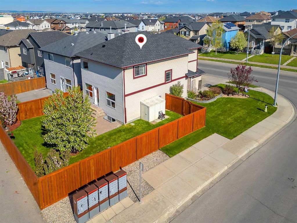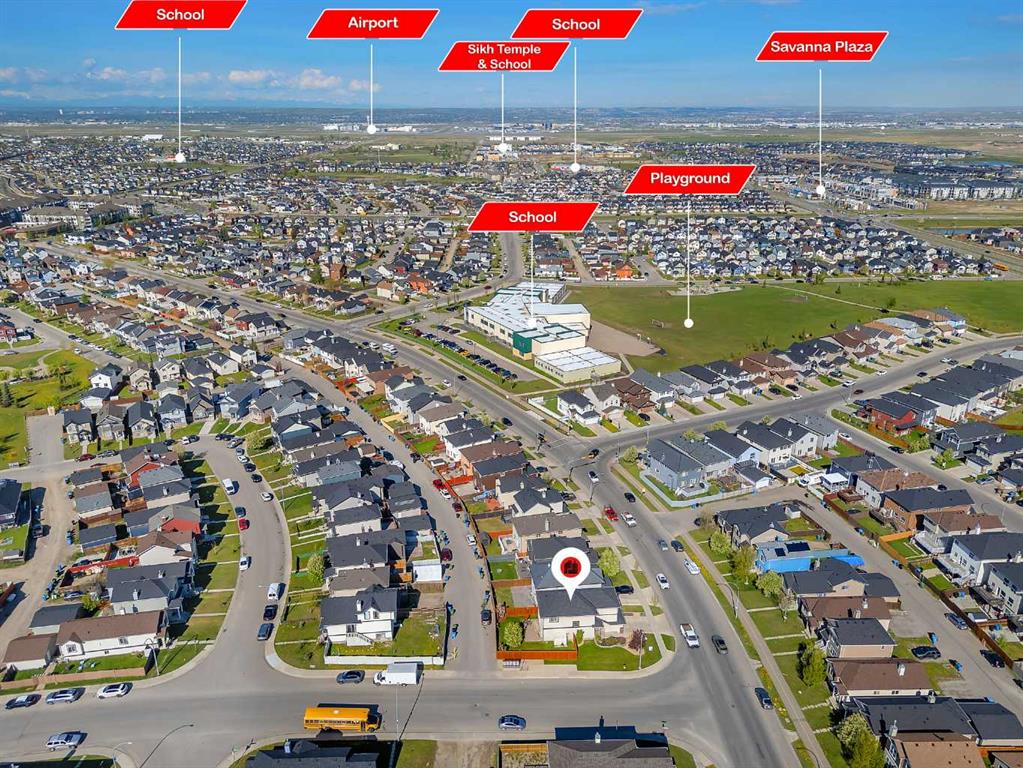120 Saddlemont Manor NE
Calgary T3J 4Z4
MLS® Number: A2233323
$ 579,900
4
BEDROOMS
2 + 1
BATHROOMS
1,353
SQUARE FEET
2003
YEAR BUILT
Welcome to this renovated detached home in the heart of Saddleridge. This home features 3 spacious bedrooms and 1.5 bathrooms upstairs, ideal for families. The bright and open main floor layout includes a cozy living area and a functional kitchen with ample cabinet space as well as laundry on the main floor. This house has updated flooring, countertops. appliances, doors and much more! The basement boasts an illegal 1-bedroom suite with a separate entrance, kitchen, and laundry. Enjoy the convenience of a double oversized detached garage, providing plenty of room for vehicles and storage. Located just steps away from schools, parks, playgrounds, shopping, restaurants, bus stops, and a 2 minute car ride to Saddletowne C-Train station, this home offers unmatched accessibility in a family-friendly neighborhood. A fantastic opportunity for homeowners and investors alike—book your showing today!
| COMMUNITY | Saddle Ridge |
| PROPERTY TYPE | Detached |
| BUILDING TYPE | House |
| STYLE | 2 Storey |
| YEAR BUILT | 2003 |
| SQUARE FOOTAGE | 1,353 |
| BEDROOMS | 4 |
| BATHROOMS | 3.00 |
| BASEMENT | Full, Suite |
| AMENITIES | |
| APPLIANCES | Dishwasher, Electric Stove, Range Hood, Refrigerator, Washer/Dryer Stacked |
| COOLING | None |
| FIREPLACE | N/A |
| FLOORING | Carpet, Vinyl Plank |
| HEATING | Central |
| LAUNDRY | In Basement, Main Level |
| LOT FEATURES | Back Lane |
| PARKING | Double Garage Detached |
| RESTRICTIONS | None Known |
| ROOF | Asphalt Shingle |
| TITLE | Fee Simple |
| BROKER | PREP Realty |
| ROOMS | DIMENSIONS (m) | LEVEL |
|---|---|---|
| Bedroom | 10`1" x 10`0" | Lower |
| Living Room | 15`4" x 11`5" | Lower |
| 4pc Bathroom | 4`11" x 8`0" | Lower |
| Kitchen | 9`7" x 8`7" | Lower |
| Living Room | 15`10" x 12`7" | Main |
| Dining Room | 17`0" x 6`2" | Main |
| Kitchen | 16`7" x 14`10" | Main |
| 2pc Bathroom | 5`1" x 5`4" | Main |
| Bedroom - Primary | 13`10" x 12`11" | Upper |
| 4pc Bathroom | 8`3" x 4`11" | Upper |
| Bedroom | 12`3" x 10`7" | Upper |
| Bedroom | 12`0" x 9`3" | Upper |

