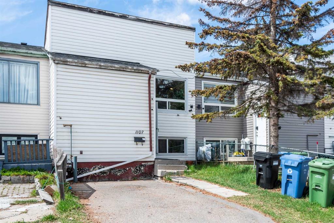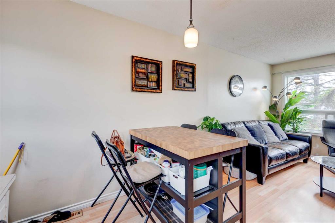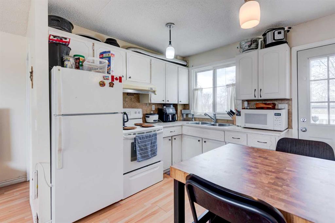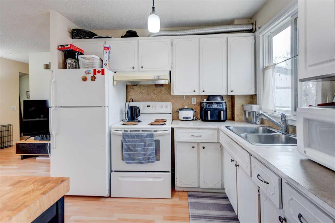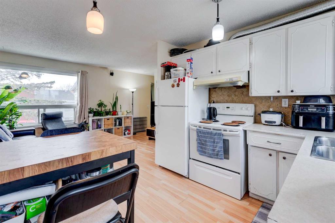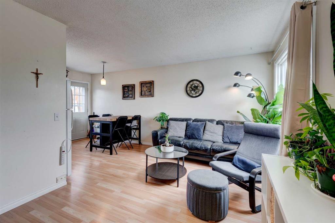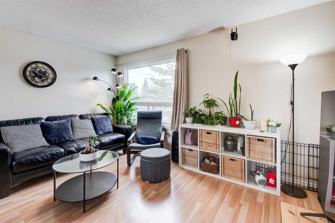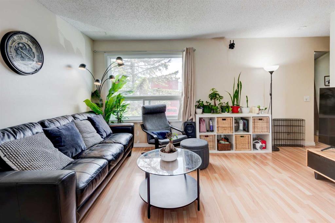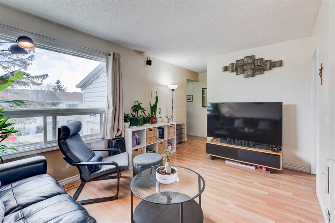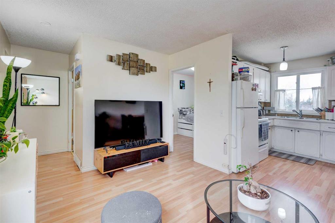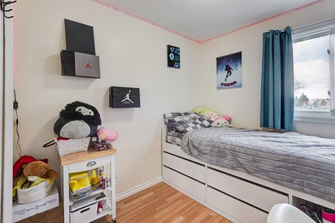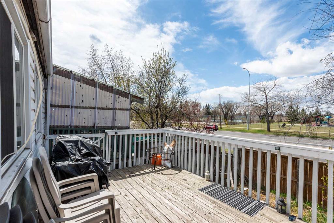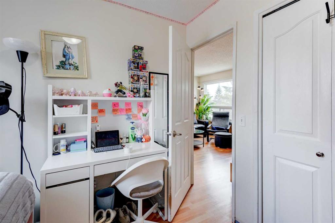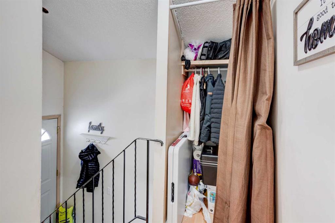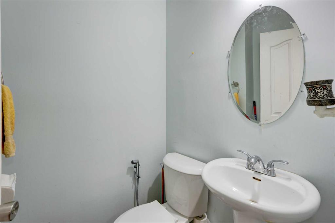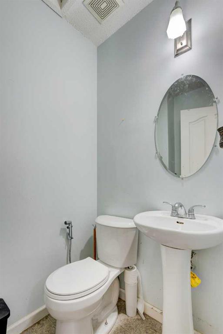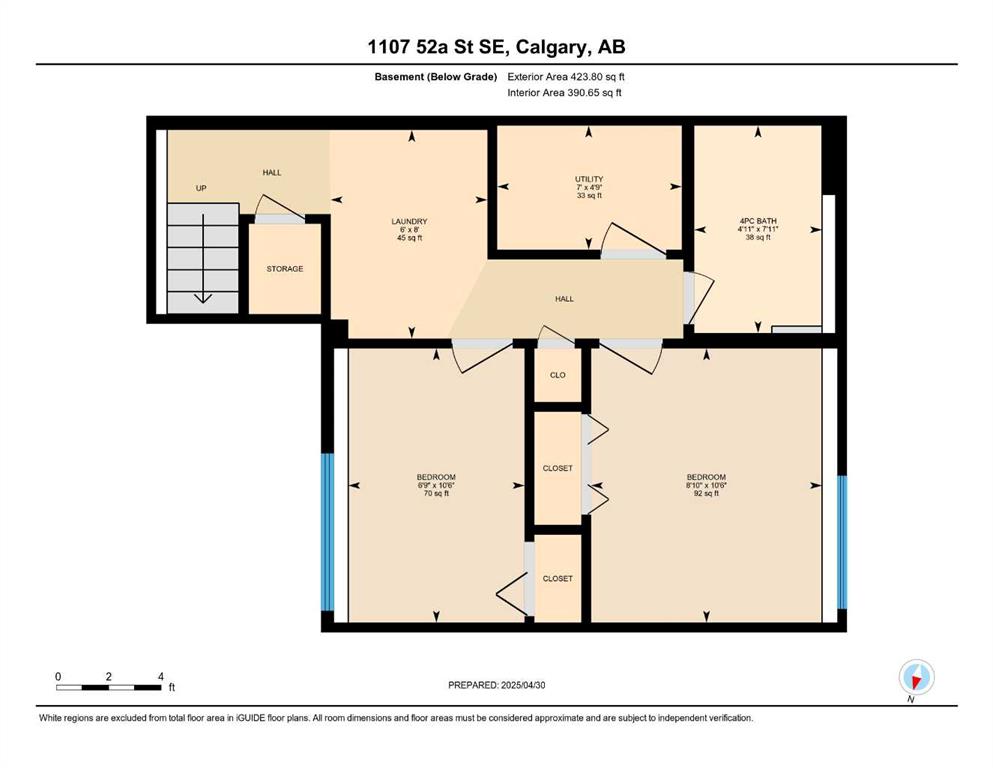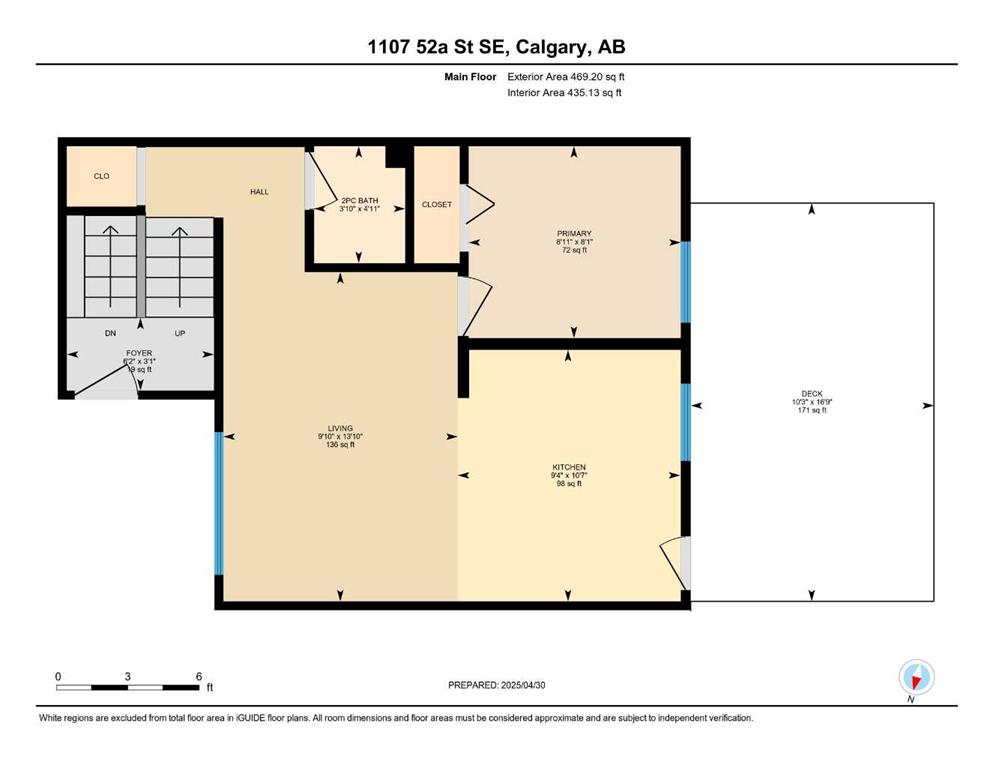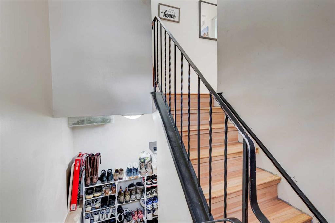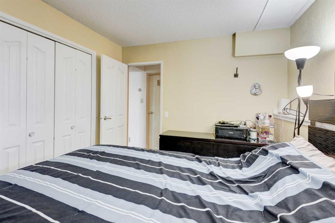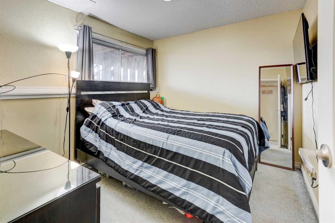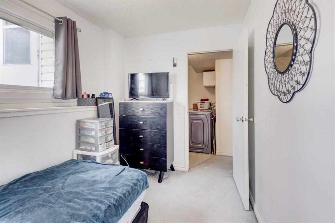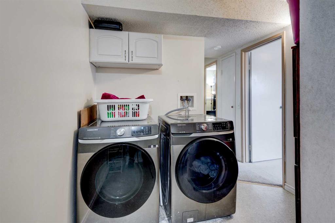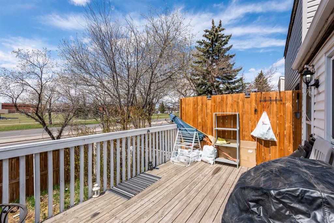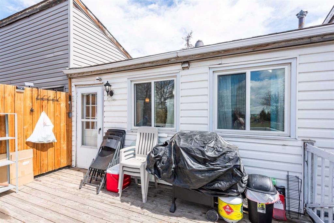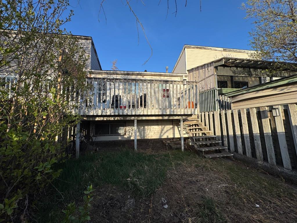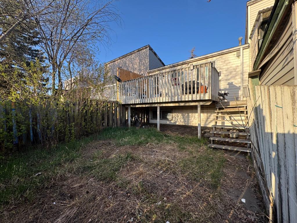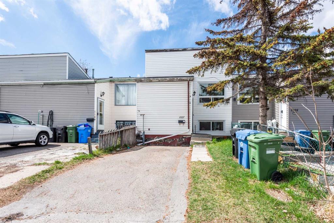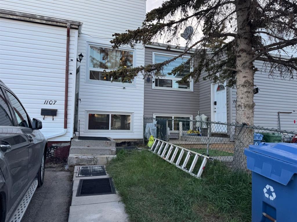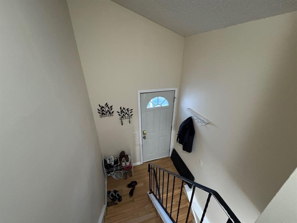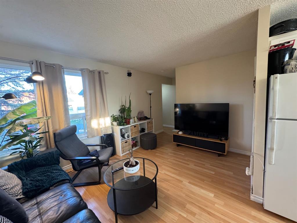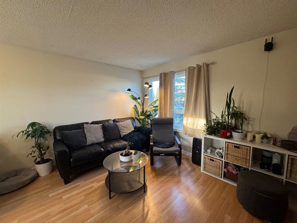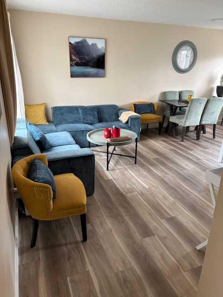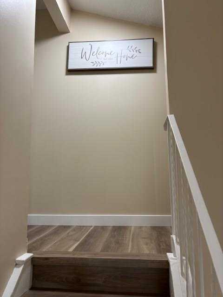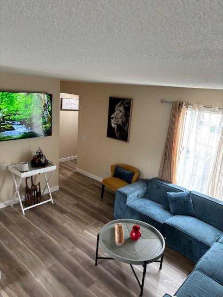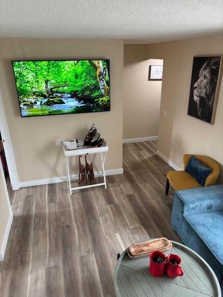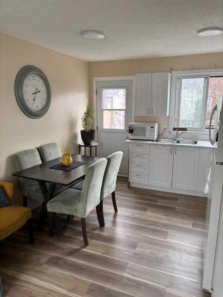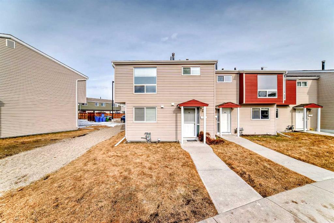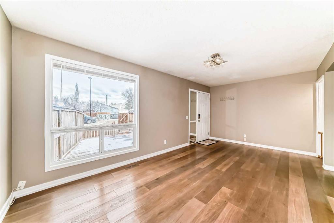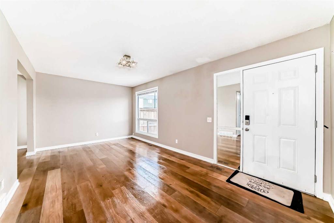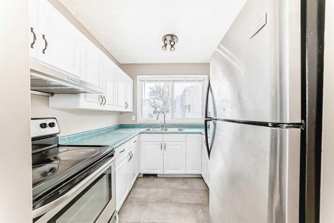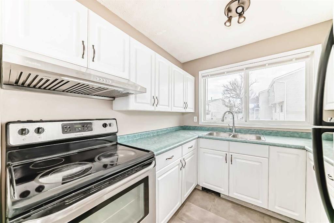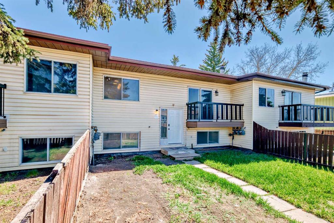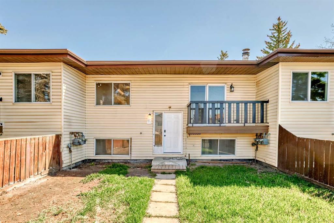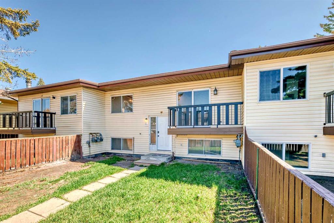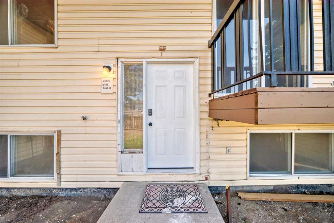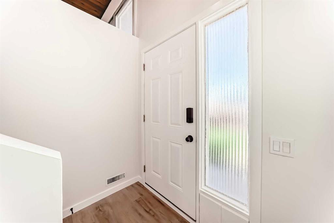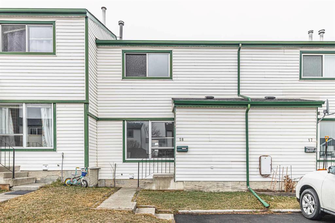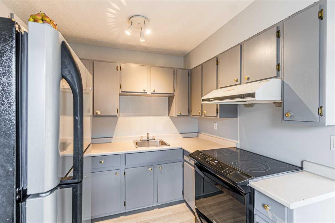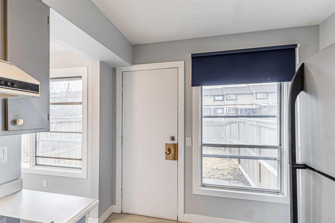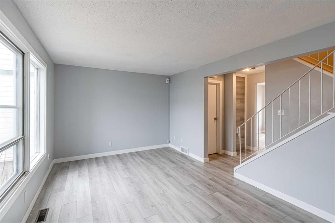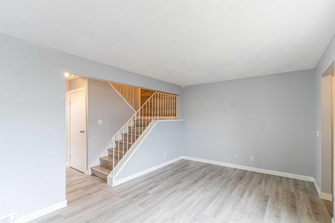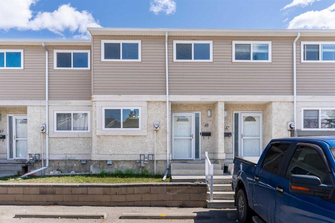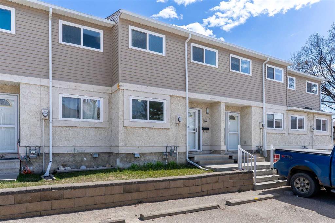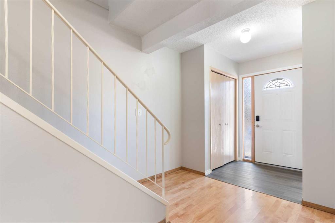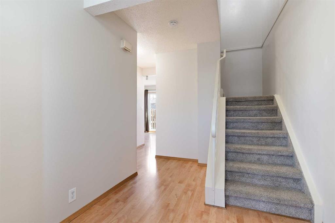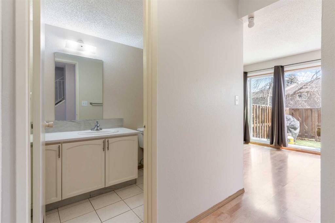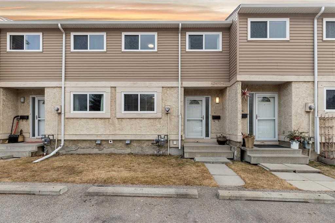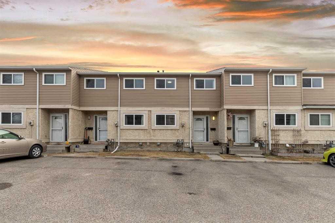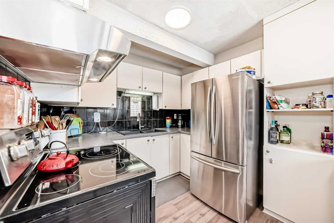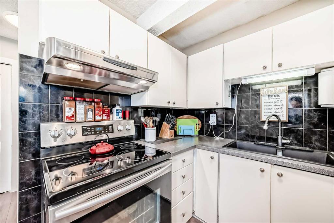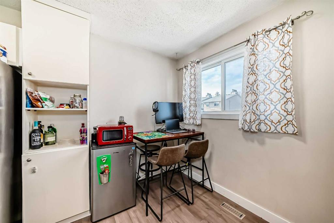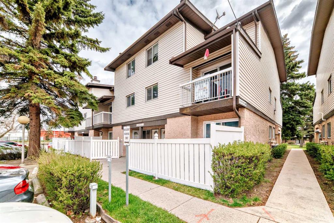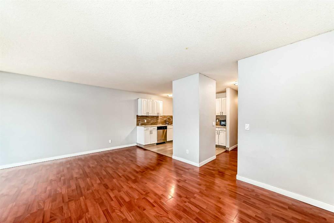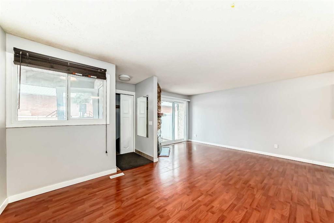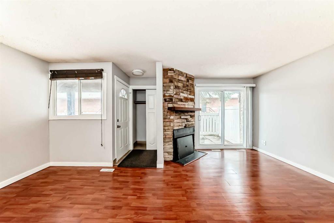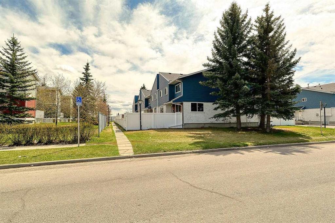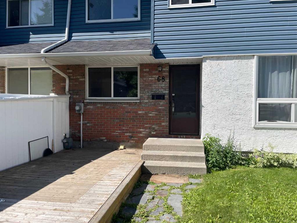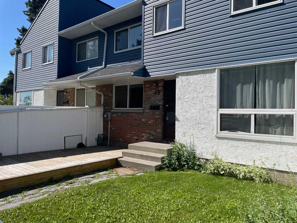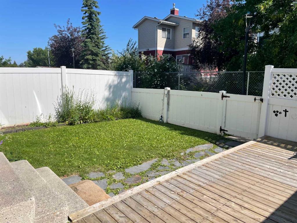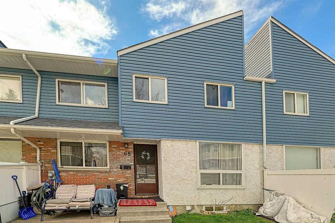1107 52A Street SE
Calgary T2A 1V2
MLS® Number: A2215841
$ 280,000
3
BEDROOMS
1 + 1
BATHROOMS
469
SQUARE FEET
1971
YEAR BUILT
Home Sweet Home!! Have you been thinking about home ownership? This is a wonderful chance to step into home ownership with ZERO CONDO FEES!! Welcome to your own 3 bedroom + 2 bathroom home. The main floor consists of a bedroom, bathroom, storage closet and an open plan living room-dining room-kitchen. The kitchen leads to a LARGE DECK and a FULLY FENCED AND PRIVATE BACK YARD IDEAL FOR YOUR PET(S). The lower level consists of a primary bedroom, third bedroom, 4 piece bathroom, laundry area and utility/storage room. Out front is a small yard and paved driveway. Why rent when you can own? Looking for an investment property with great rental potential? Please note that the photos were taken prior to the house being repainted, this week.
| COMMUNITY | Penbrooke Meadows |
| PROPERTY TYPE | Row/Townhouse |
| BUILDING TYPE | Five Plus |
| STYLE | Bi-Level |
| YEAR BUILT | 1971 |
| SQUARE FOOTAGE | 469 |
| BEDROOMS | 3 |
| BATHROOMS | 2.00 |
| BASEMENT | Finished, Full |
| AMENITIES | |
| APPLIANCES | Dishwasher, Electric Stove, Microwave, Range Hood, Refrigerator, Washer/Dryer |
| COOLING | None |
| FIREPLACE | N/A |
| FLOORING | Carpet, Ceramic Tile, Laminate, Linoleum |
| HEATING | Forced Air, Natural Gas |
| LAUNDRY | In Basement, Lower Level |
| LOT FEATURES | Back Yard, Front Yard, Landscaped, Level, Private |
| PARKING | Asphalt, Driveway, Front Drive, Off Street, On Street, Parking Pad, Stall |
| RESTRICTIONS | Encroachment |
| ROOF | Asphalt Shingle |
| TITLE | Fee Simple |
| BROKER | Century 21 Bamber Realty LTD. |
| ROOMS | DIMENSIONS (m) | LEVEL |
|---|---|---|
| Bedroom | 10`6" x 6`9" | Lower |
| Bedroom - Primary | 10`6" x 8`10" | Lower |
| 4pc Bathroom | 7`11" x 4`11" | Lower |
| Laundry | 8`0" x 6`0" | Lower |
| Furnace/Utility Room | 7`0" x 4`9" | Lower |
| Storage | Lower | |
| Balcony | 16`9" x 10`3" | Main |
| Foyer | 6`2" x 3`1" | Main |
| Kitchen With Eating Area | 10`7" x 9`4" | Main |
| Living Room | 13`10" x 9`10" | Main |
| Bedroom - Primary | 8`11" x 8`1" | Main |
| 2pc Bathroom | 4`11" x 3`10" | Main |


