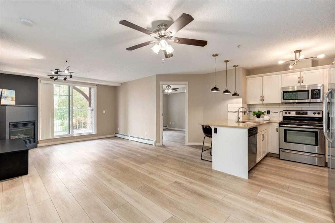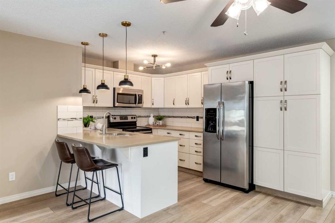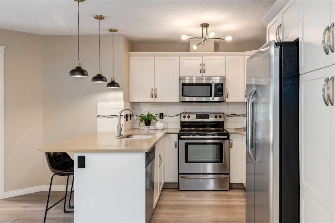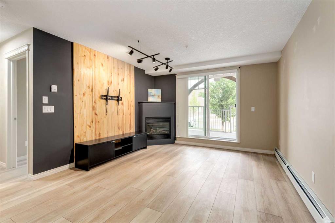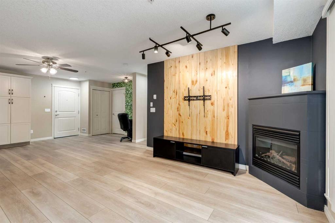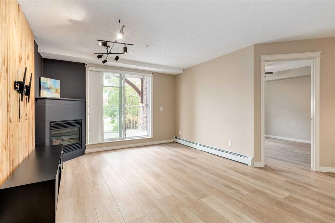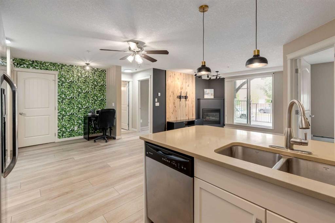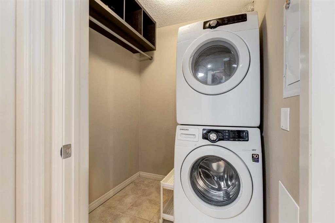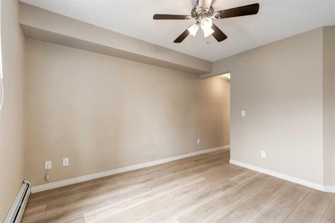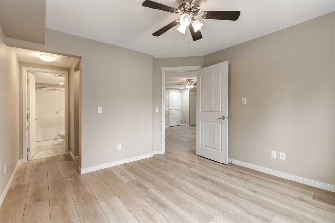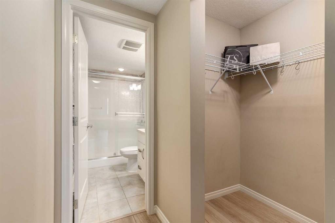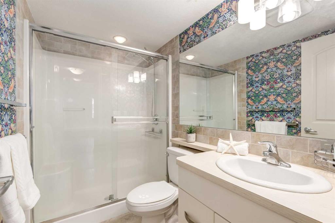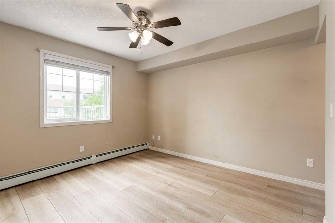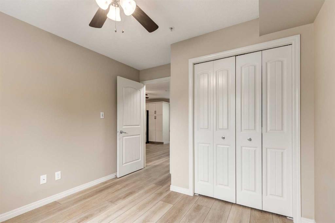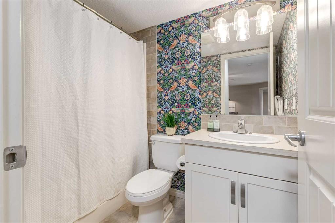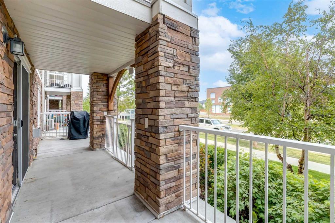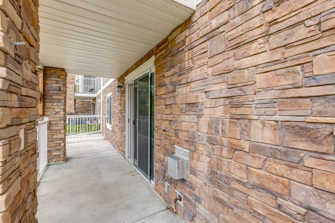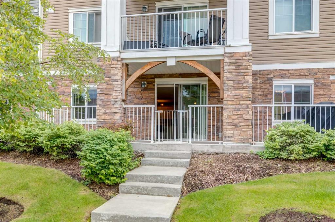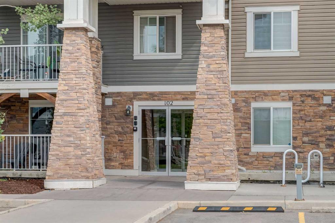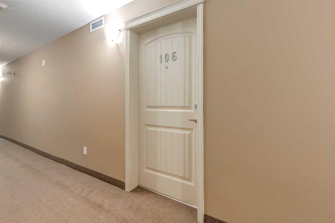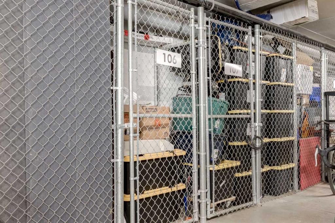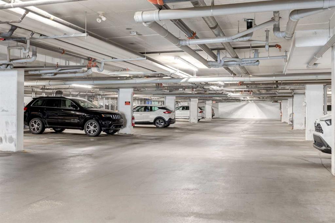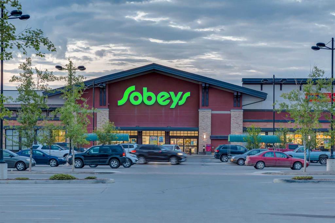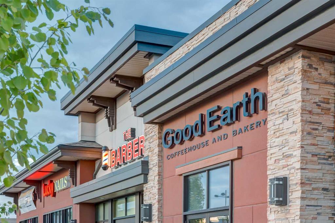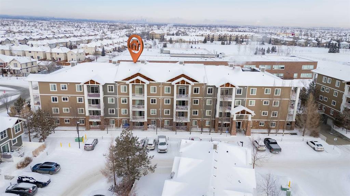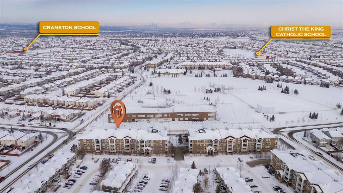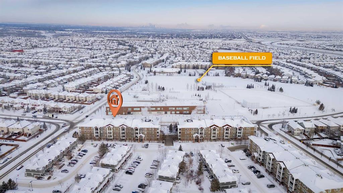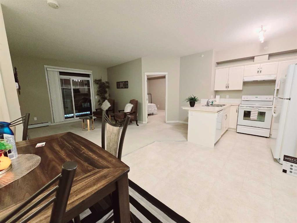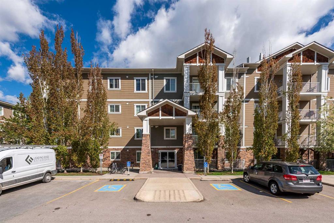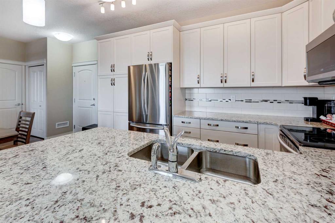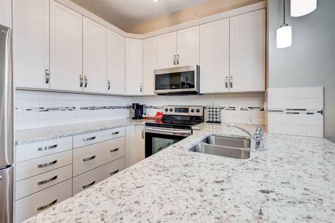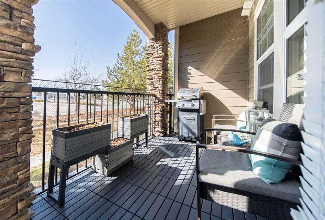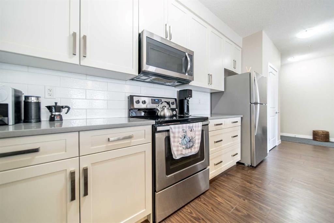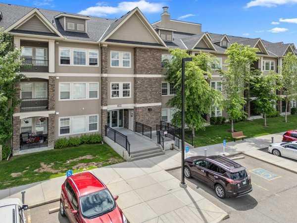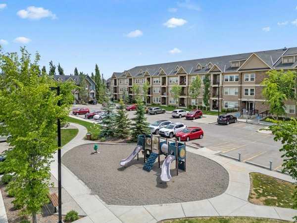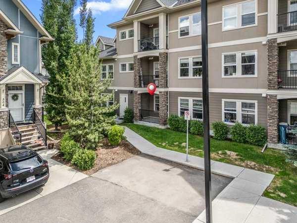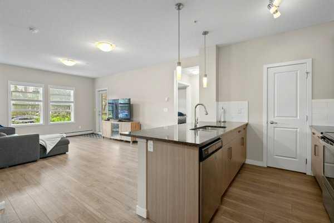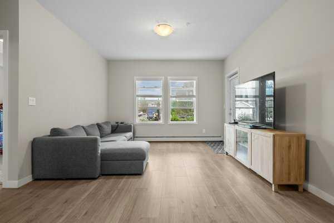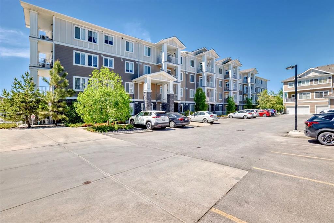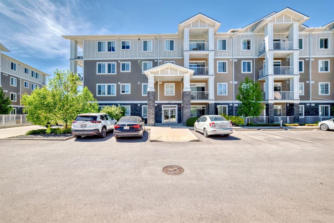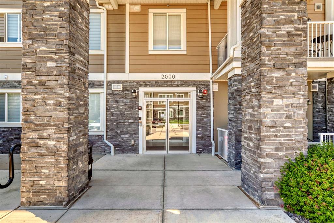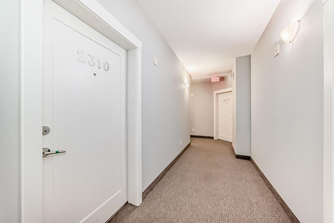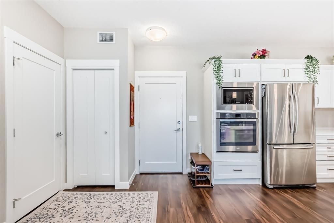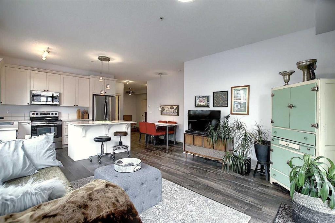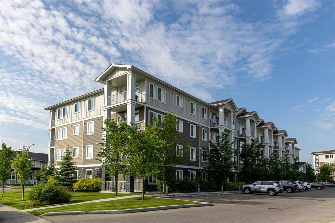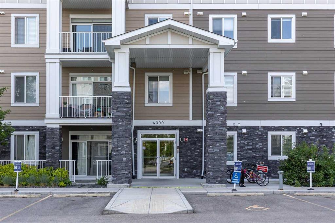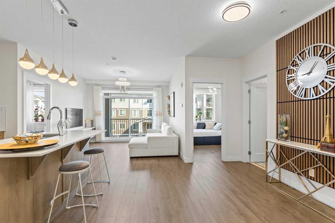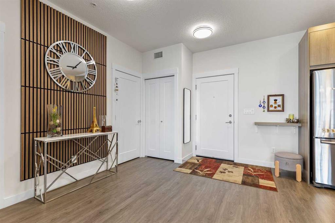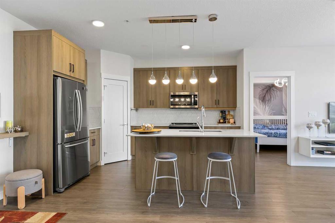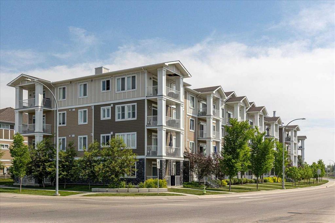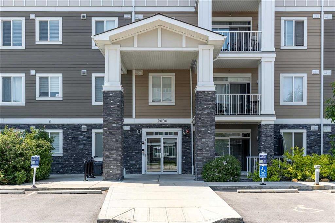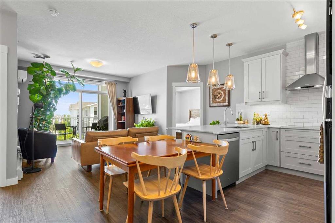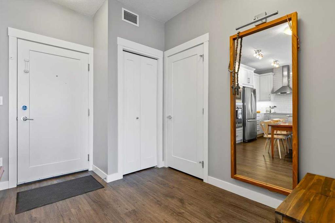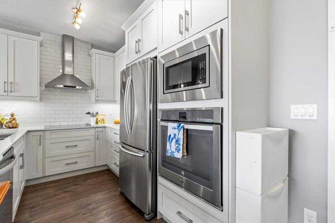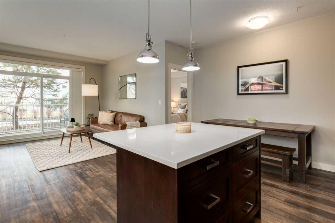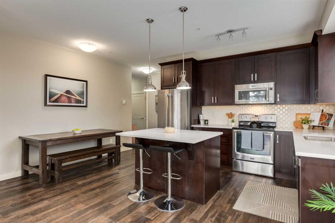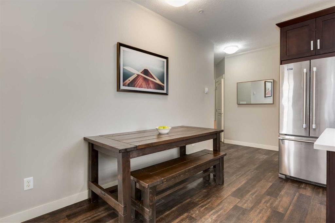106, 102 Cranberry Park SE
Calgary T3M 1R2
MLS® Number: A2229133
$ 361,900
2
BEDROOMS
2 + 0
BATHROOMS
847
SQUARE FEET
2012
YEAR BUILT
Welcome to Cranston Place. This 2-bedroom, 2-bathroom condo is bright, stylish, and move-in ready with an open layout that makes the most of every square foot. The kitchen is fresh and functional, featuring quartz countertops, stainless steel appliances, and plenty of crisp white cabinetry. Luxury vinyl plank flooring runs throughout the space, tying everything together. What truly sets this home apart is its convenient main floor location with a private walk-out patio, perfect for pet owners, outdoor dining, or unloading groceries with ease. The gas line is ready for your BBQ, making summer evenings a breeze. The living room offers a cozy gas fireplace for winter nights, while the spacious primary bedroom includes a walk-in closet and private ensuite. The second bedroom is generously sized and located near the main 4-piece bath. Additional features include a large in-suite laundry room, titled underground parking, and your own assigned storage locker. Located just across from the Junior High and a short walk to the scenic Cranston Ridge Loop, you are also minutes from Fish Creek Park and Sikome Lake. This home checks all the boxes. Contact your favourite Realtor to book a showing today.
| COMMUNITY | Cranston |
| PROPERTY TYPE | Apartment |
| BUILDING TYPE | Low Rise (2-4 stories) |
| STYLE | Single Level Unit |
| YEAR BUILT | 2012 |
| SQUARE FOOTAGE | 847 |
| BEDROOMS | 2 |
| BATHROOMS | 2.00 |
| BASEMENT | |
| AMENITIES | |
| APPLIANCES | Dishwasher, Electric Oven, Garage Control(s), Microwave Hood Fan, Refrigerator, Washer/Dryer Stacked |
| COOLING | None |
| FIREPLACE | Gas |
| FLOORING | Vinyl Plank |
| HEATING | Baseboard |
| LAUNDRY | In Unit, Laundry Room |
| LOT FEATURES | |
| PARKING | Titled, Underground |
| RESTRICTIONS | Pet Restrictions or Board approval Required |
| ROOF | |
| TITLE | Fee Simple |
| BROKER | CIR Realty |
| ROOMS | DIMENSIONS (m) | LEVEL |
|---|---|---|
| Kitchen | 12`1" x 9`5" | Main |
| Foyer | 6`0" x 5`2" | Main |
| Laundry | 5`6" x 5`4" | Main |
| 4pc Bathroom | 7`9" x 4`0" | Main |
| Bedroom | 10`10" x 10`0" | Main |
| Living Room | 12`0" x 11`3" | Main |
| Bedroom - Primary | 11`5" x 11`1" | Main |
| Walk-In Closet | 4`8" x 3`11" | Main |
| Balcony | 28`0" x 6`0" | Main |
| 3pc Ensuite bath | 8`0" x 4`11" | Main |

