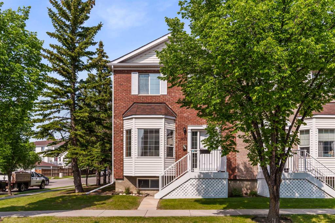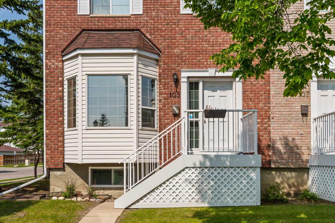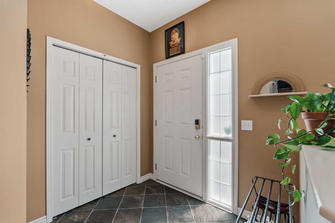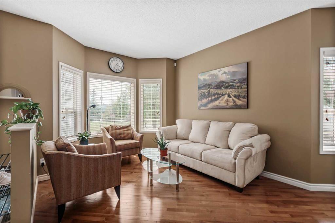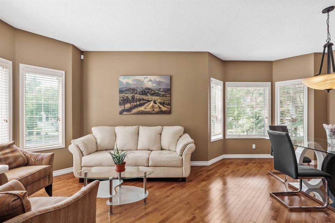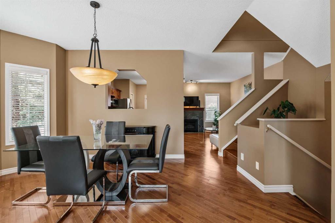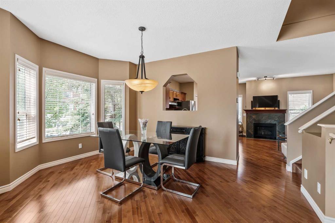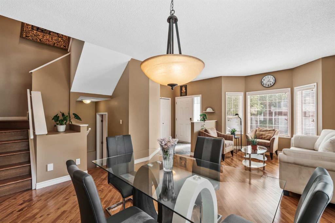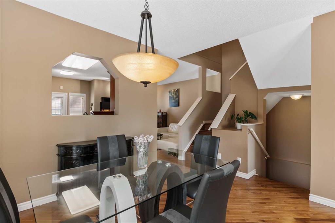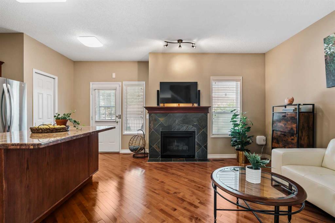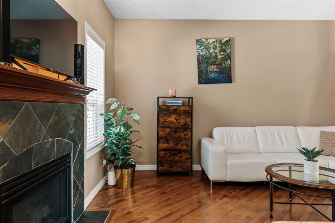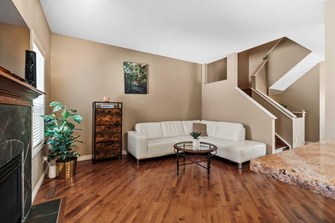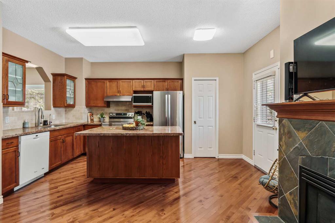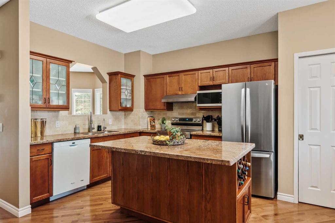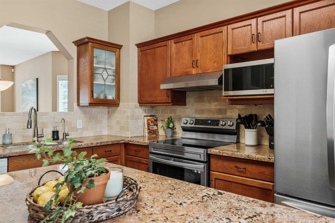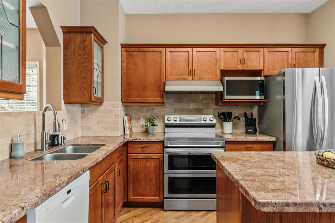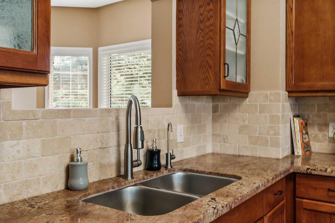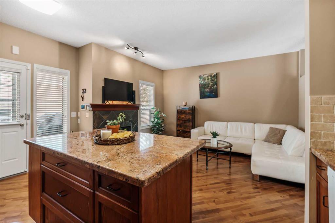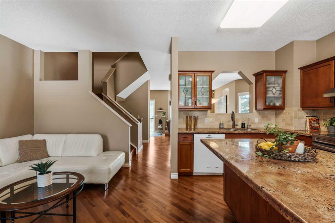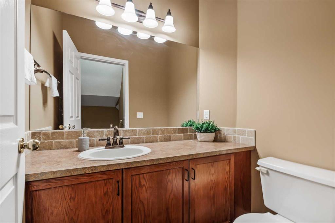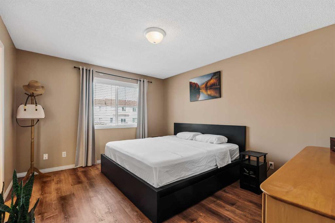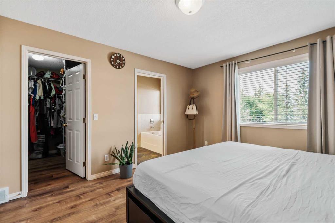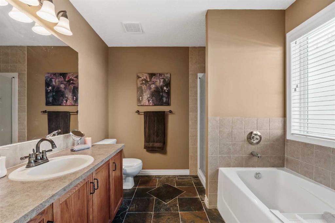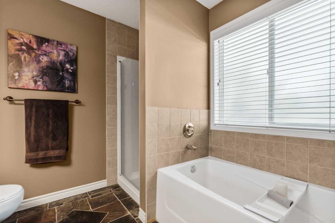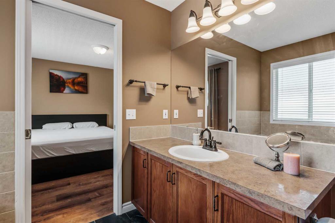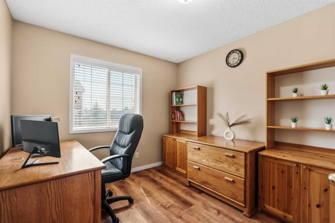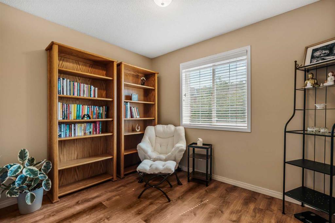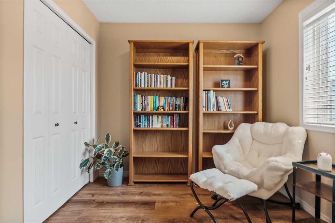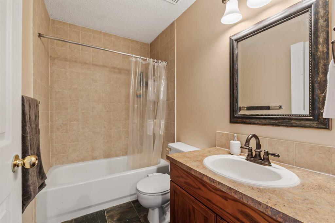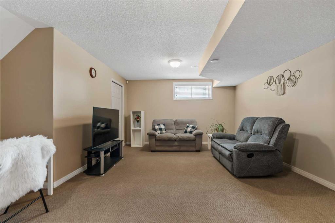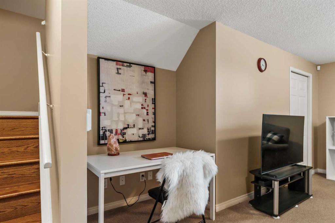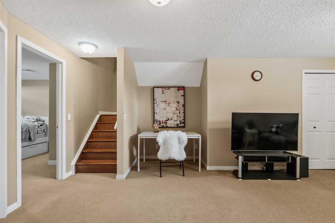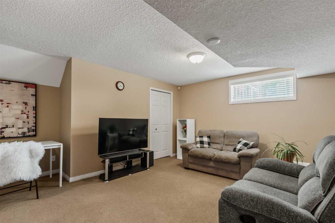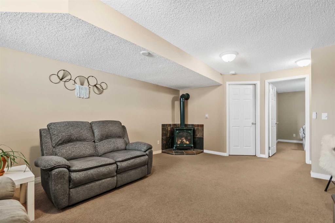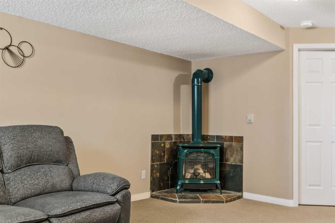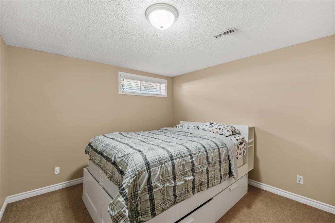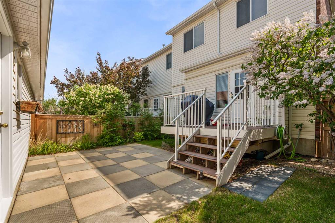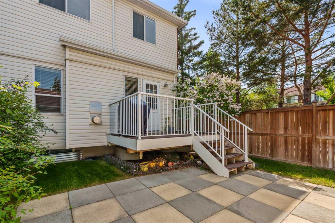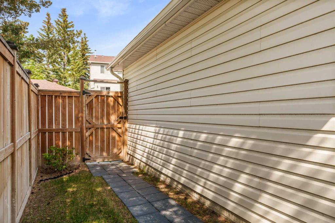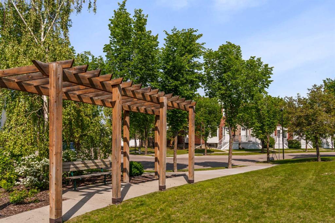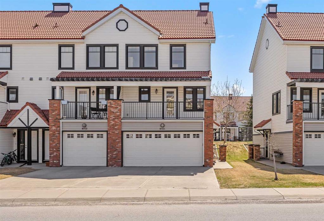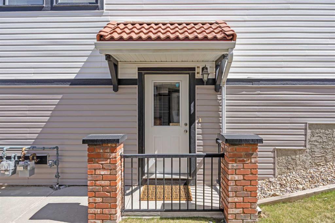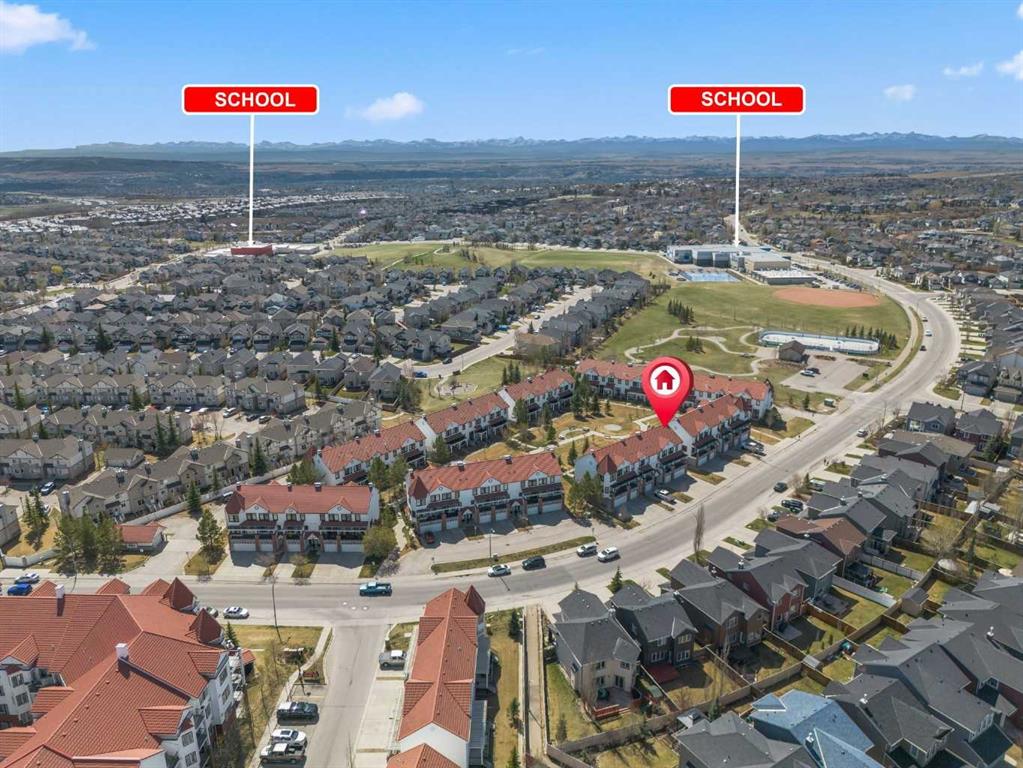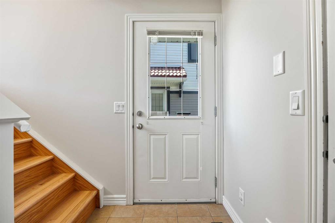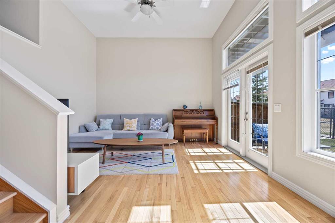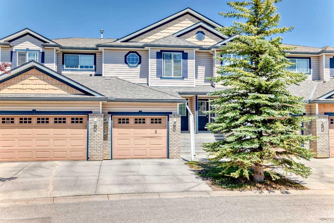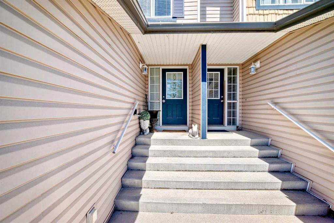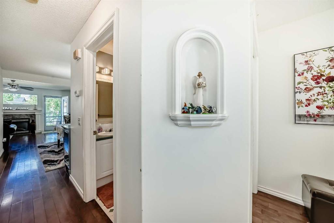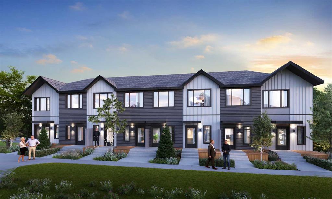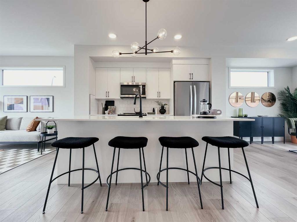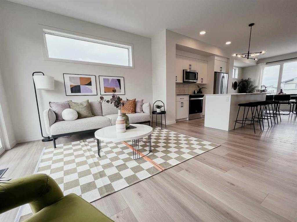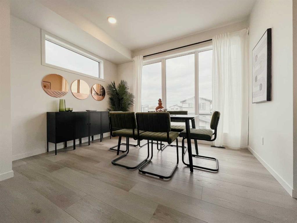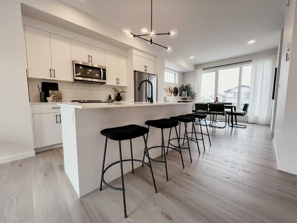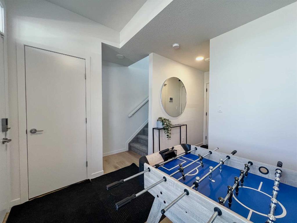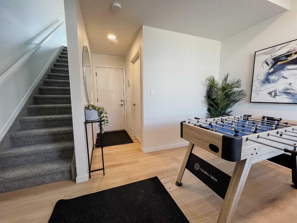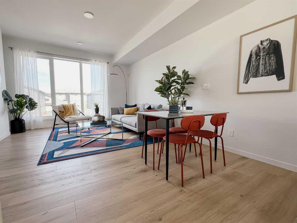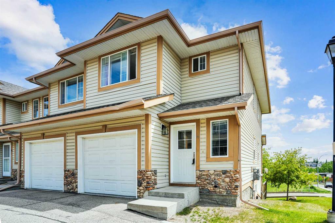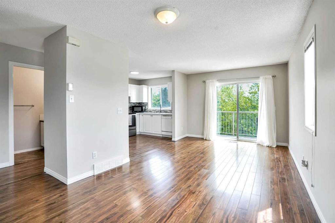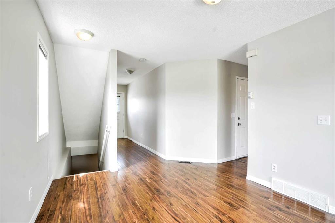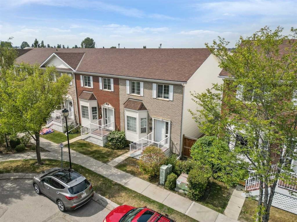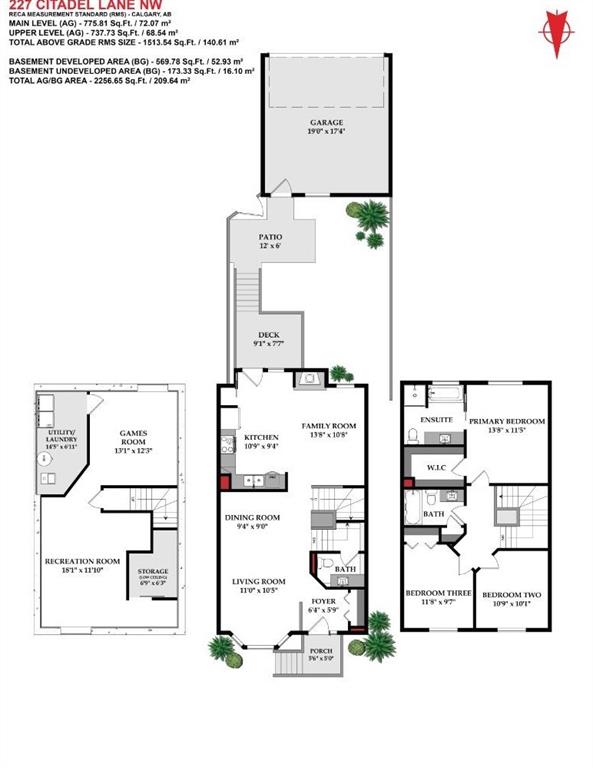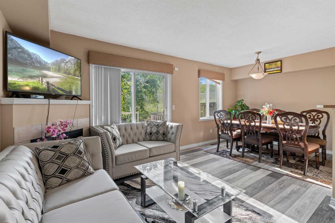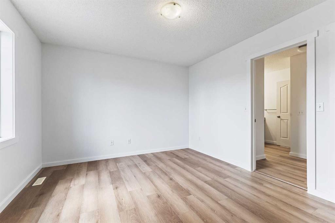105 Citadel Lane NW
Calgary T3G 4E1
MLS® Number: A2230132
$ 534,999
4
BEDROOMS
2 + 1
BATHROOMS
1995
YEAR BUILT
Welcome to 105 Citadel Lane NW! This exceptionally maintained semi-detached end-unit townhouse is located in the very sought-after Palisades of Citadel complex, and offers 4 beds, 2.5 baths with over 2200 sq ft of space on 3 levels! Upon entering, you'll be greeted by the bright spacious open floor plan featuring 9' ceilings, hardwood flooring, a front living area with a large bay window looking onto the park, a dining area that comfortably seats 8, and a rear family room with a gas fireplace adjacent to the kitchen making it perfect for hosting family and friends. The thoughtfully designed kitchen is complete with an abundance of cabinet and counter space, an island with built-in wine storage and pot/pan drawers, granite countertops, a double oven, and a pantry. Ascend the recently finished luxury vinyl plank stairs to the upper level where the flooring continues throughout the hallway and all 3 bedrooms. The primary bedroom is large enough for a king set and includes a walk-in closet and a bright 4-piece ensuite with a shower and a separate soaker tub. Finishing out the upper level are two additional good-sized bedrooms and a 4-piece main bath. The fully finished basement offers a cozy retreat with a gas fireplace on a thermostat, a rec room with a niche that makes the perfect at-home workspace, a 4th bedroom, laundry, and plenty of storage space! Step outside to your fully fenced backyard oasis with an upper composite deck plus a private lower patio and green space. Keep your vehicles out of the elements year-round in your double garage! Conveniently located near Stony Trail, LRT, bus stops, schools (Citadel Park School, St. Brigid School, Robert Thirsk), libraries, parks, gas stations, and shopping centers including Crowfoot, Royal Oak and Beacon Hill (which includes Costco), this property offers easy access to all amenities and services. Book your showing today to see the true value this home has to offer!
| COMMUNITY | Citadel |
| PROPERTY TYPE | Row/Townhouse |
| BUILDING TYPE | Five Plus |
| STYLE | 2 Storey |
| YEAR BUILT | 1995 |
| SQUARE FOOTAGE | 1,523 |
| BEDROOMS | 4 |
| BATHROOMS | 3.00 |
| BASEMENT | Finished, Full |
| AMENITIES | |
| APPLIANCES | Dishwasher, Dryer, Electric Stove, Garage Control(s), Microwave, Range Hood, Refrigerator, Washer, Window Coverings |
| COOLING | None |
| FIREPLACE | Gas |
| FLOORING | Carpet, Hardwood, Tile, Vinyl Plank |
| HEATING | Forced Air |
| LAUNDRY | Lower Level |
| LOT FEATURES | Back Lane, Corner Lot, Landscaped, Level |
| PARKING | Double Garage Detached |
| RESTRICTIONS | Board Approval, Pet Restrictions or Board approval Required, Pets Allowed |
| ROOF | Asphalt Shingle |
| TITLE | Fee Simple |
| BROKER | RE/MAX First |
| ROOMS | DIMENSIONS (m) | LEVEL |
|---|---|---|
| Game Room | 15`7" x 19`5" | Basement |
| Bedroom | 10`11" x 13`3" | Basement |
| Kitchen | 10`1" x 16`0" | Main |
| Dining Room | 16`0" x 10`6" | Main |
| Living Room | 13`9" x 11`10" | Main |
| Family Room | 10`5" x 13`8" | Main |
| 2pc Bathroom | 6`0" x 4`5" | Main |
| Bedroom - Primary | 11`6" x 13`9" | Upper |
| 4pc Ensuite bath | 8`4" x 8`6" | Upper |
| Bedroom | 9`8" x 11`7" | Upper |
| Bedroom | 10`2" x 10`8" | Upper |
| 4pc Bathroom | 8`4" x 5`1" | Upper |
| Walk-In Closet | 8`4" x 5`4" | Upper |

