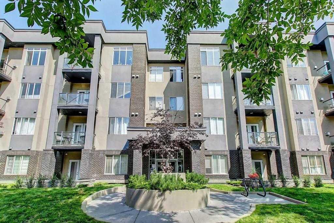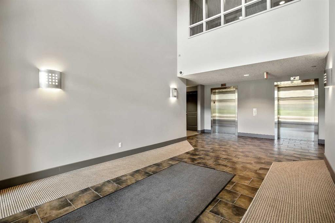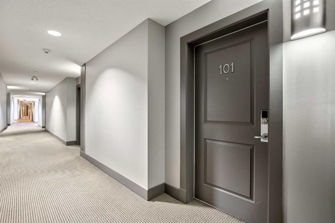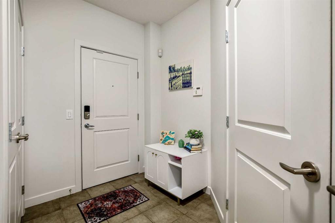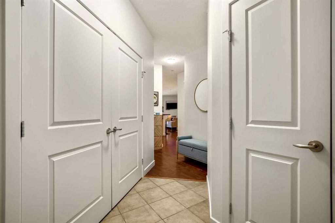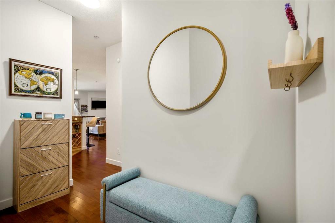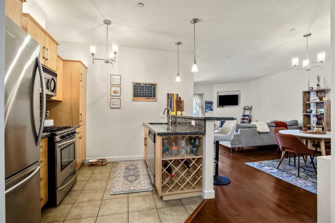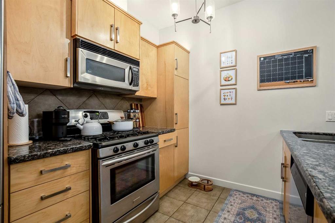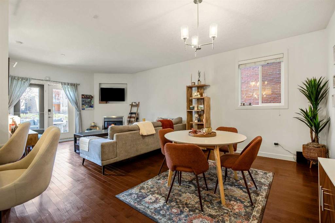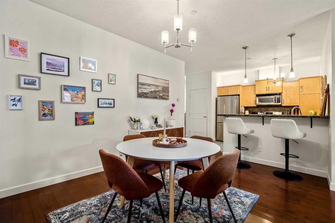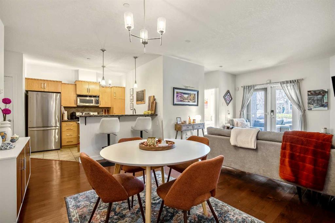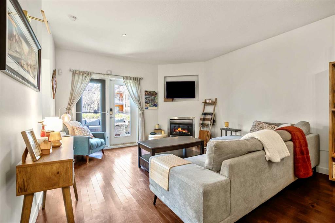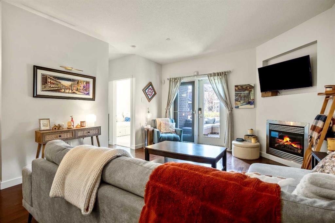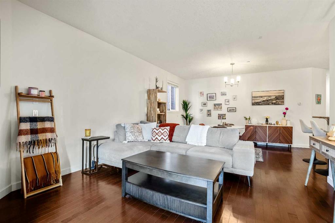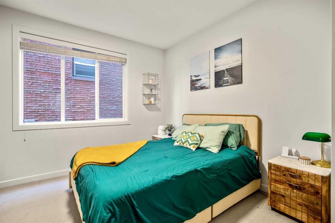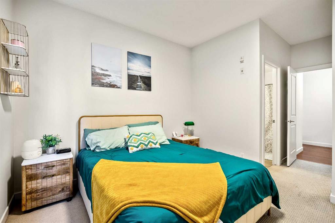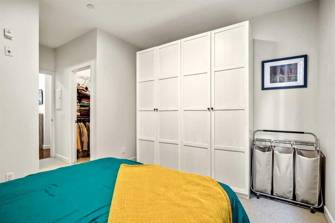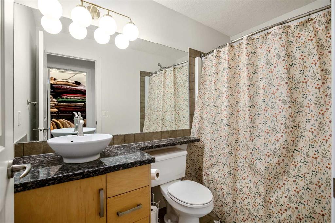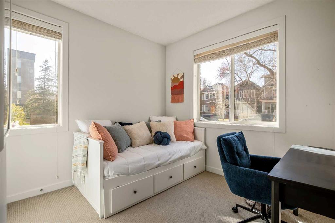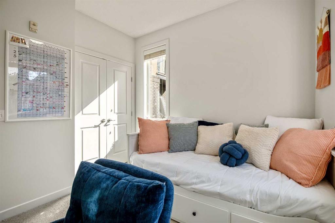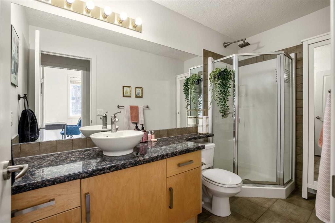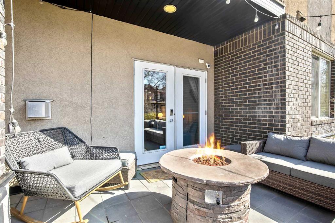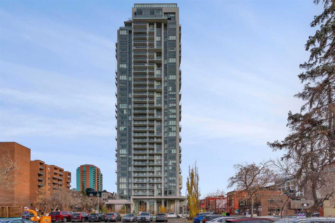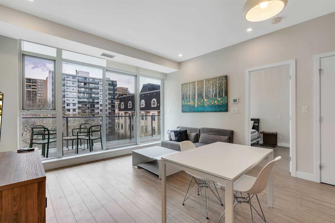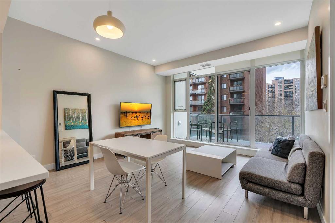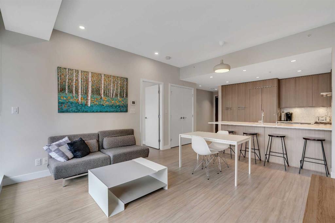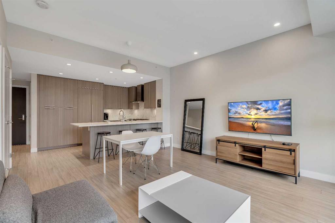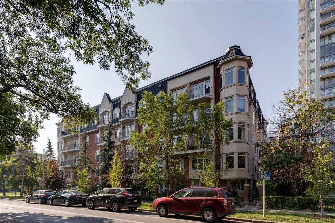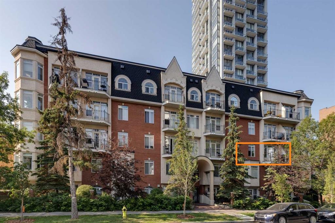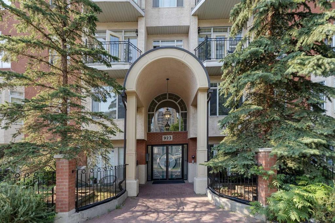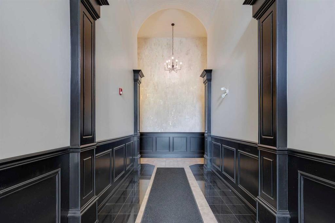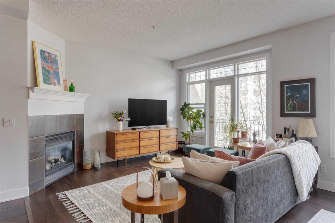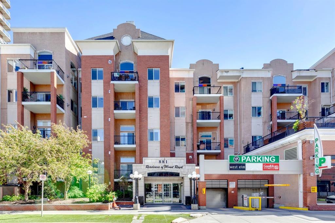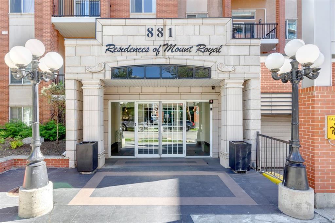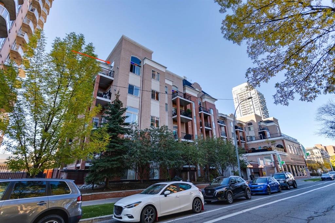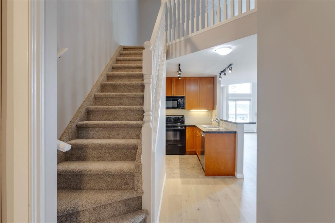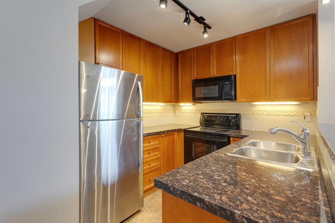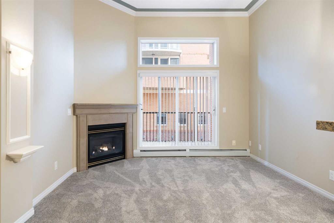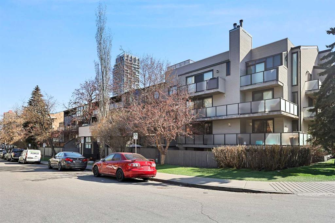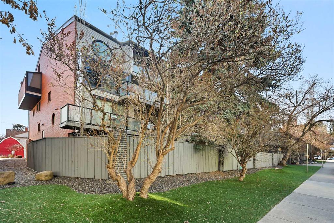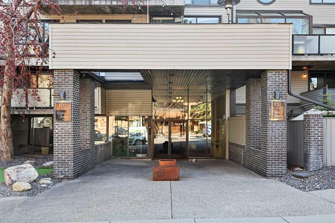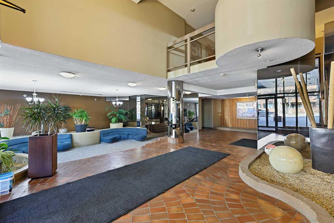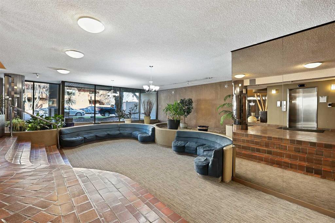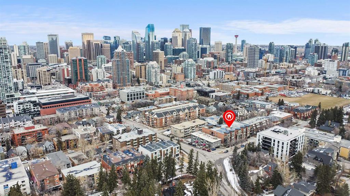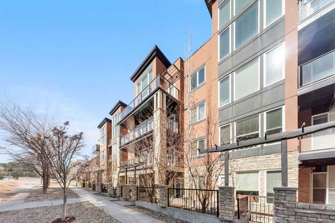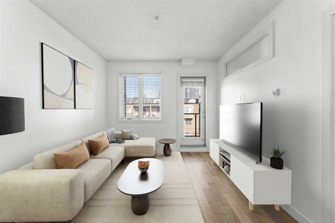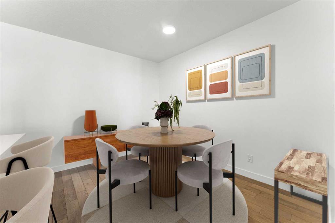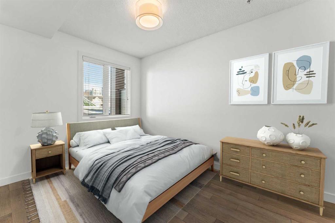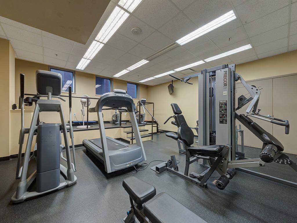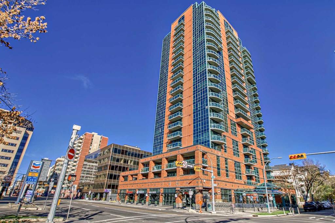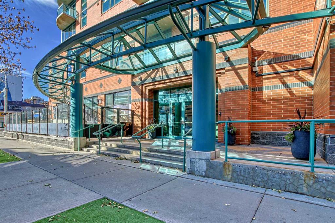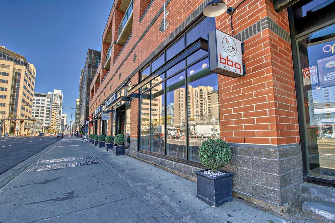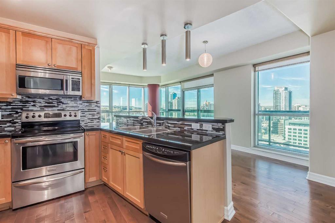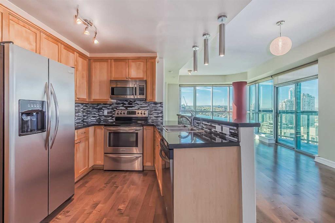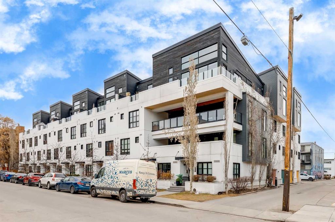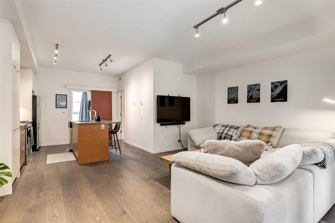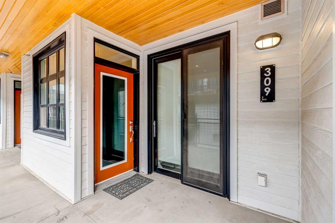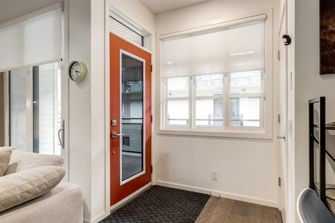101, 910 18 Avenue SW
Calgary T2T 0H1
MLS® Number: A2214901
$ 390,000
2
BEDROOMS
2 + 0
BATHROOMS
2005
YEAR BUILT
Welcome to this beautifully maintained two-bedroom, two-bathroom corner unit, offering exceptional main-floor access in the highly sought-after community of Lower Mount Royal. Ideally located just a short stroll from the vibrant shops, restaurants, and amenities of 17th Avenue, this home blends urban convenience with modern comfort. This bright and airy corner unit is flooded with natural light from its sunny south- and west-facing windows. It features soaring 9-foot ceilings, in-floor heating, and rich hardwood flooring that flows seamlessly throughout the kitchen, dining area, and spacious living room. The tiled foyer opens to a well-appointed kitchen with stainless steel appliances—including a gas stove, granite countertops, and a raised breakfast bar island, ideal for both cooking and entertaining. The open-concept living and dining spaces are anchored by a cozy corner gas fireplace, creating a warm and inviting atmosphere. The impressive primary suite includes a walk-in closet with built-in storage and a stylish four-piece ensuite. A second bedroom, located on the opposite side of the unit for added privacy, is adjacent to the second full bathroom, making it perfect for guests, a home office, or a roommate setup. Additional highlights include in-suite laundry, an oversized covered south-facing patio with a gas line for a heater or BBQ, and the second largest titled underground parking stall in the heated parkade. Don't miss this opportunity to own a beautifully finished corner unit in one of Calgary’s most desirable inner-city neighbourhoods!
| COMMUNITY | Lower Mount Royal |
| PROPERTY TYPE | Apartment |
| BUILDING TYPE | Low Rise (2-4 stories) |
| STYLE | Single Level Unit |
| YEAR BUILT | 2005 |
| SQUARE FOOTAGE | 1,000 |
| BEDROOMS | 2 |
| BATHROOMS | 2.00 |
| BASEMENT | |
| AMENITIES | |
| APPLIANCES | Dishwasher, Gas Range, Microwave Hood Fan, Refrigerator, Washer/Dryer Stacked, Window Coverings |
| COOLING | None |
| FIREPLACE | Gas |
| FLOORING | Carpet, Ceramic Tile, Hardwood |
| HEATING | In Floor |
| LAUNDRY | In Unit |
| LOT FEATURES | See Remarks |
| PARKING | Assigned, Underground |
| RESTRICTIONS | None Known |
| ROOF | Tar/Gravel |
| TITLE | Fee Simple |
| BROKER | RE/MAX First |
| ROOMS | DIMENSIONS (m) | LEVEL |
|---|---|---|
| Entrance | 6`2" x 6`9" | Main |
| Kitchen | 10`2" x 10`8" | Main |
| Dining Room | 10`6" x 13`4" | Main |
| Living Room | 13`0" x 13`4" | Main |
| Bedroom - Primary | 10`6" x 12`1" | Main |
| Bedroom | 6`9" x 10`2" | Main |
| Laundry | 2`10" x 3`2" | Main |
| 3pc Bathroom | 4`11" x 10`2" | Main |
| 4pc Ensuite bath | 4`11" x 8`9" | Main |

