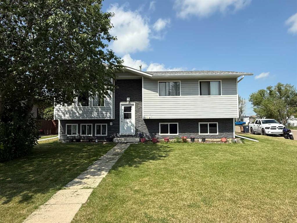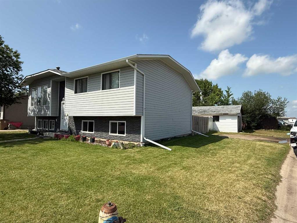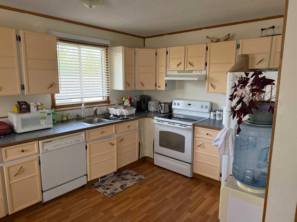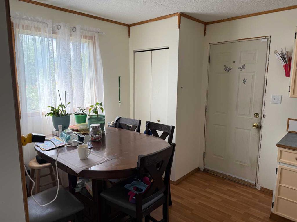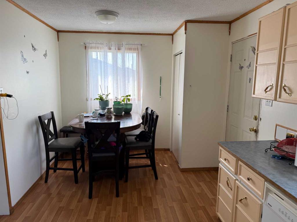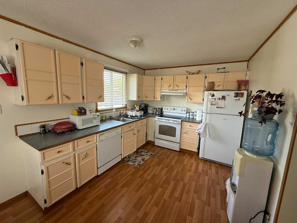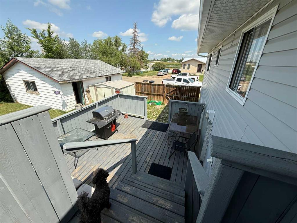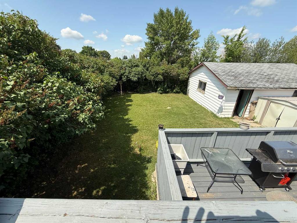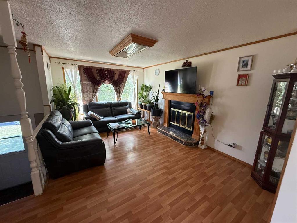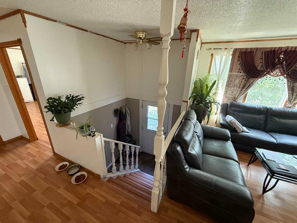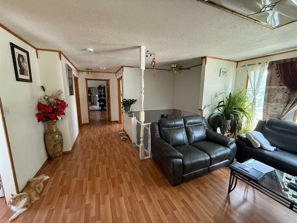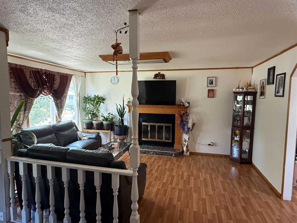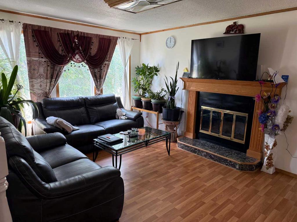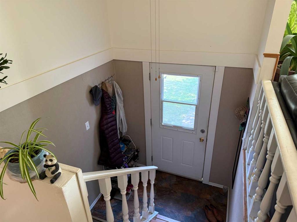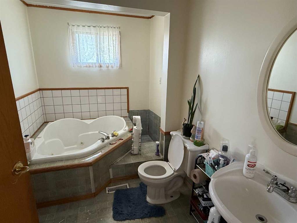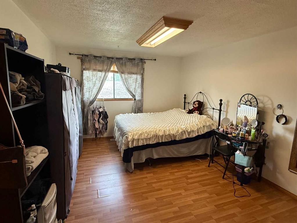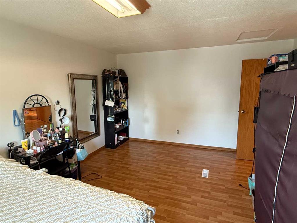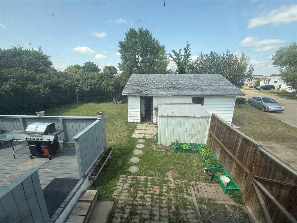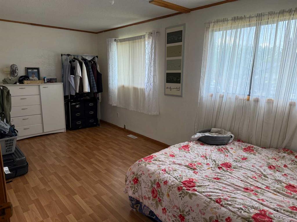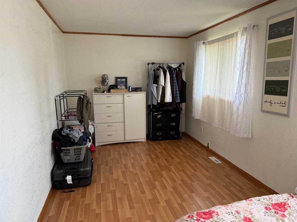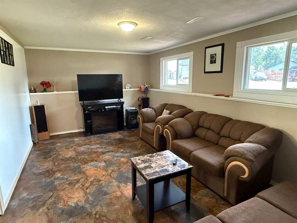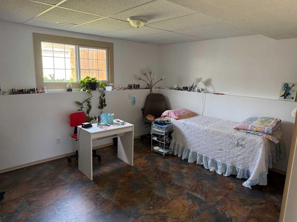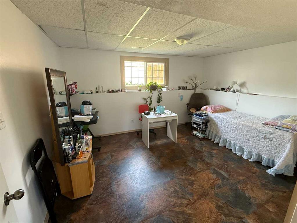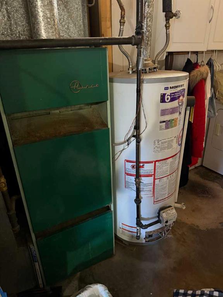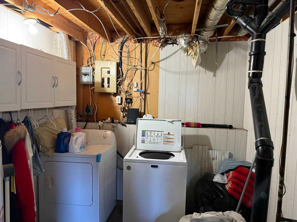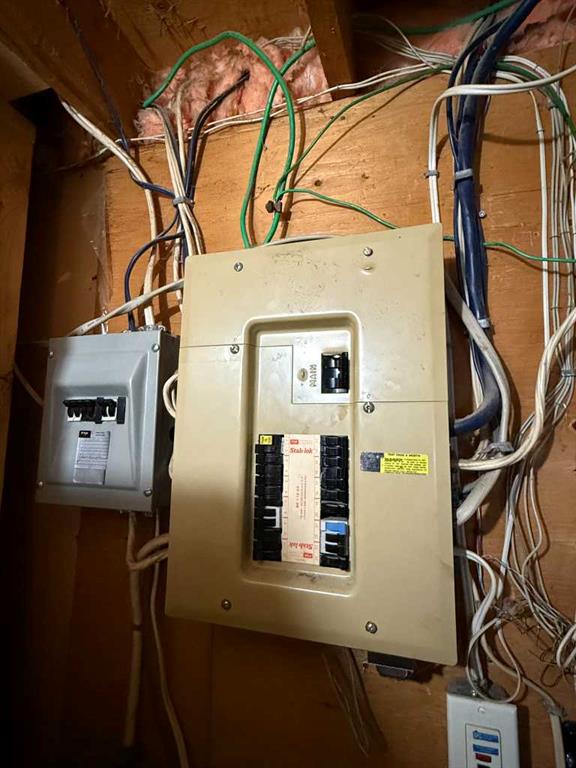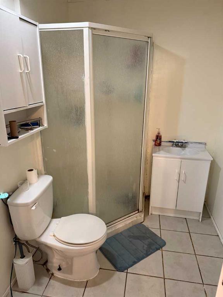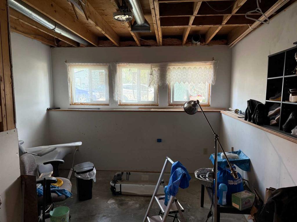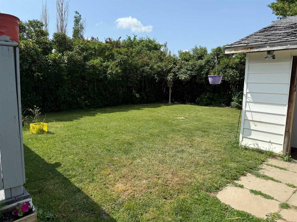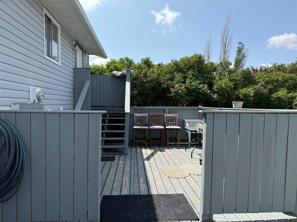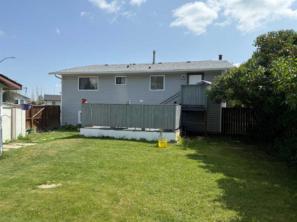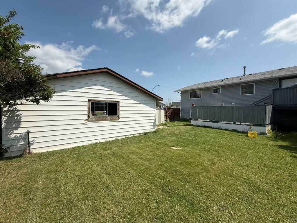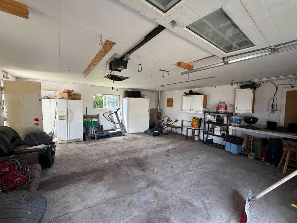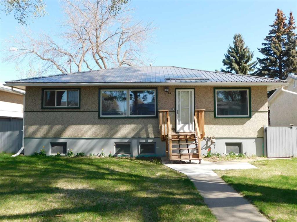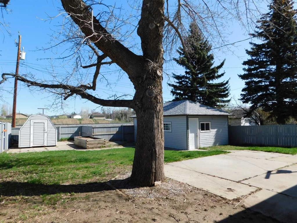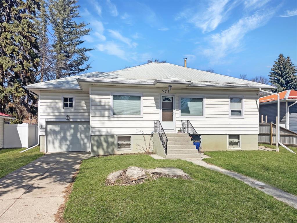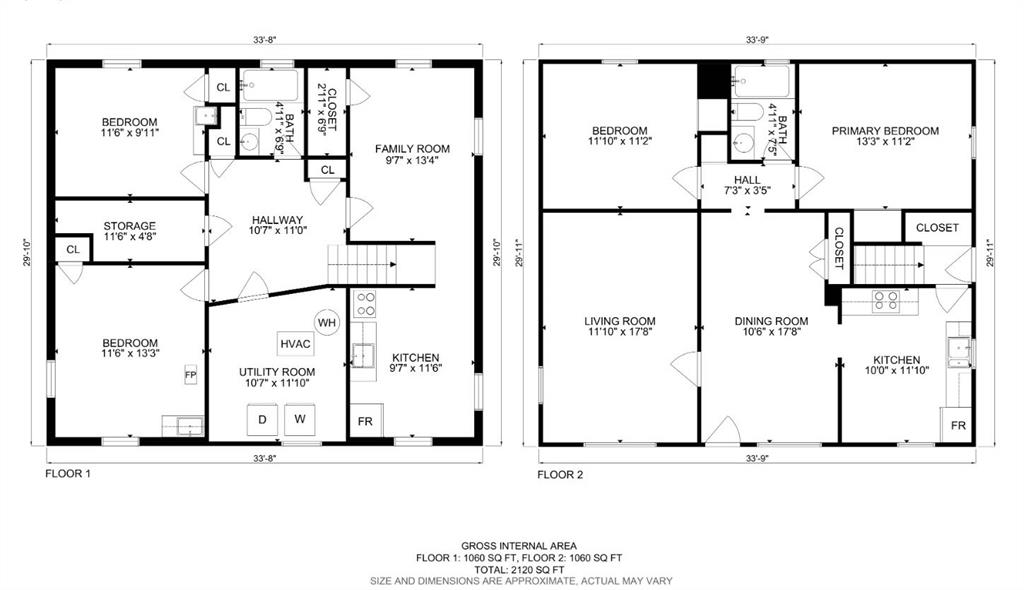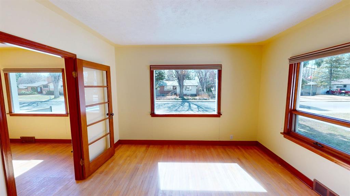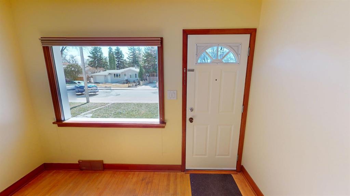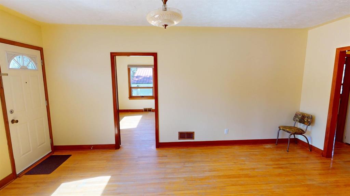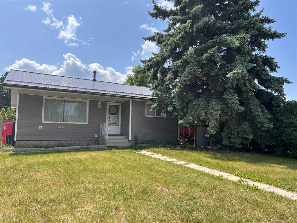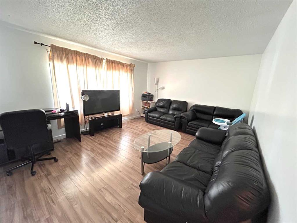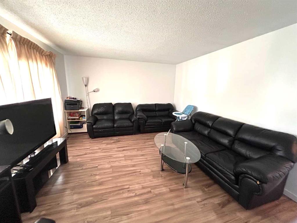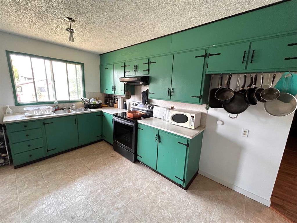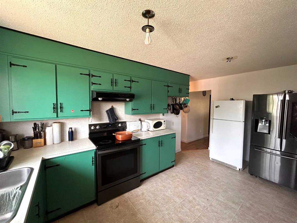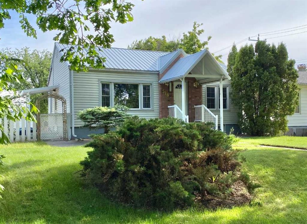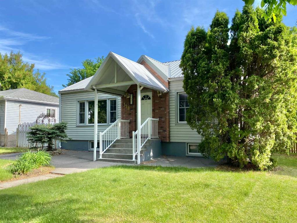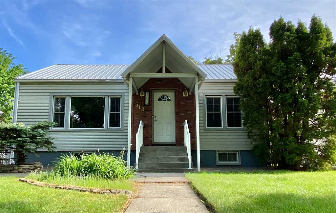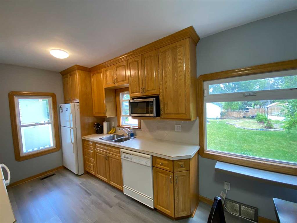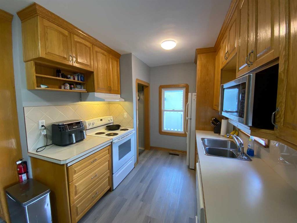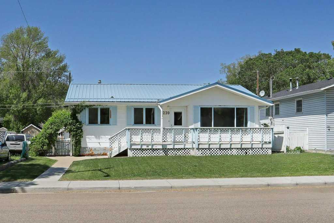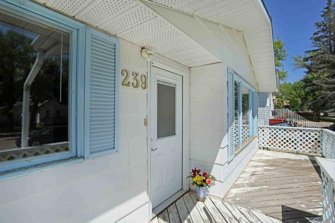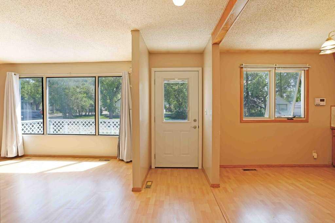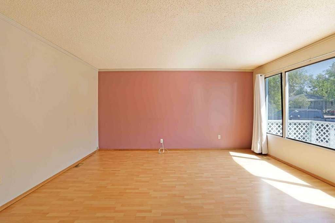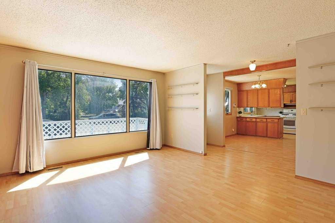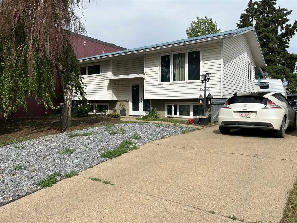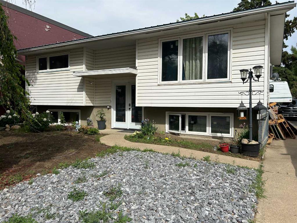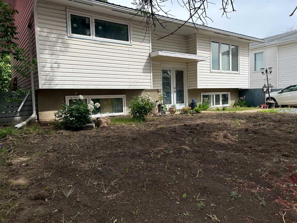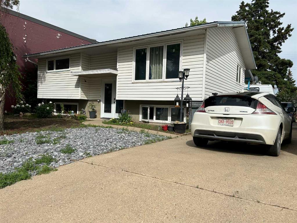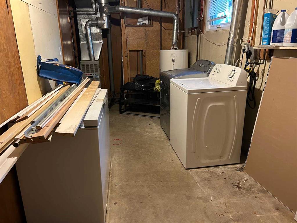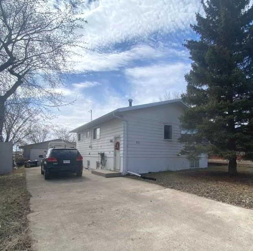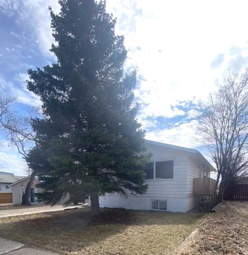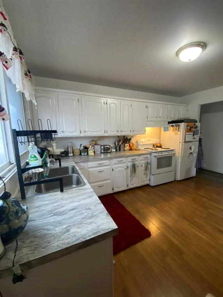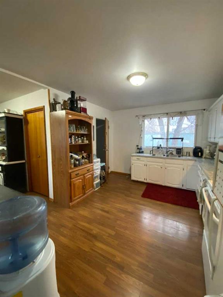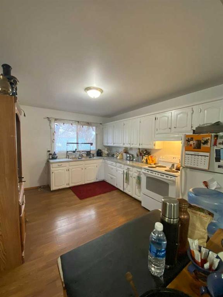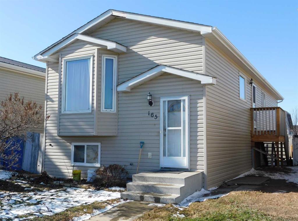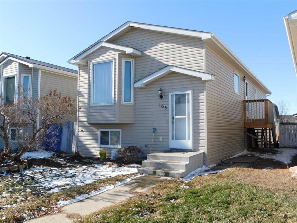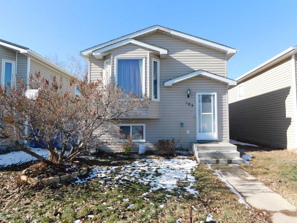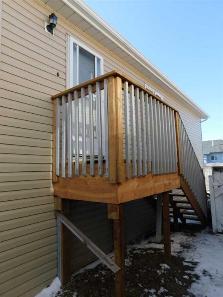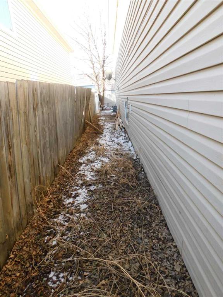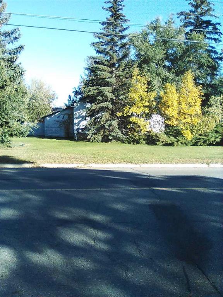63 Ash Street W
Brooks T1R 0A6
MLS® Number: A2232752
$ 259,900
3
BEDROOMS
1 + 0
BATHROOMS
1,024
SQUARE FEET
1979
YEAR BUILT
This fully developed bi-level home sits on a corner lot with mature landscaping and a double detached garage. The kitchen and dining area are a good size, with a door leading to a large two-tiered back deck. The upstairs living room is bright and features a wood-burning fireplace. There are two spacious bedrooms upstairs that can fit large furniture, and the main bathroom includes a large jacuzzi tub. The basement is fully finished with a big family room, a large bedroom, and a flex room that could be used as a fourth bedroom if needed. The yard is fully fenced and landscaped, and the home has recently had new shingles installed. This property is being sold "as is, where is" at possession.
| COMMUNITY | Sunnylea |
| PROPERTY TYPE | Detached |
| BUILDING TYPE | House |
| STYLE | Bi-Level |
| YEAR BUILT | 1979 |
| SQUARE FOOTAGE | 1,024 |
| BEDROOMS | 3 |
| BATHROOMS | 1.00 |
| BASEMENT | Finished, Full |
| AMENITIES | |
| APPLIANCES | See Remarks |
| COOLING | None |
| FIREPLACE | Living Room, Wood Burning |
| FLOORING | Laminate, Vinyl |
| HEATING | Forced Air |
| LAUNDRY | In Basement |
| LOT FEATURES | Landscaped, Lawn |
| PARKING | Double Garage Detached |
| RESTRICTIONS | None Known |
| ROOF | Asphalt Shingle |
| TITLE | Fee Simple |
| BROKER | MAXWELL CANYON CREEK |
| ROOMS | DIMENSIONS (m) | LEVEL |
|---|---|---|
| Family Room | 18`8" x 11`9" | Basement |
| Bedroom | 12`2" x 13`11" | Basement |
| Furnace/Utility Room | 12`1" x 9`2" | Basement |
| Other | 24`3" x 8`1" | Basement |
| Dining Room | 9`8" x 6`4" | Main |
| Kitchen | 9`8" x 11`11" | Main |
| Living Room | 11`5" x 16`2" | Main |
| 3pc Bathroom | 0`0" x 0`0" | Main |
| Bedroom | 18`8" x 9`2" | Main |
| Bedroom - Primary | 16`6" x 11`5" | Main |

