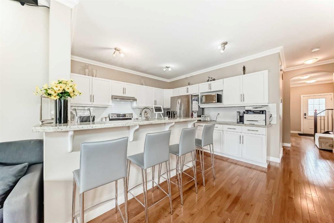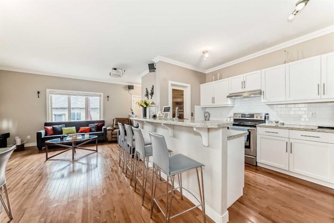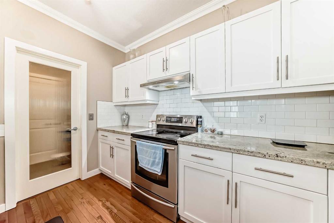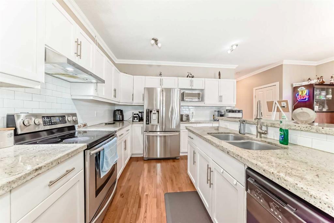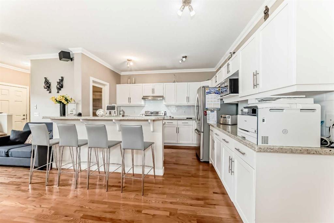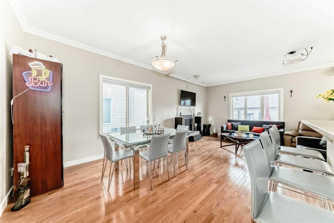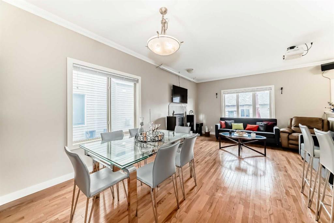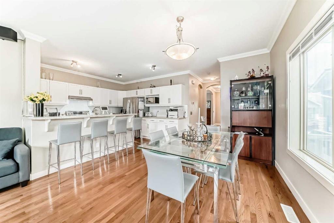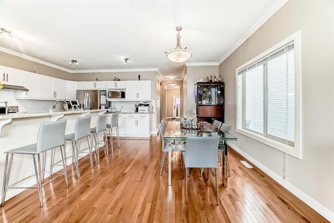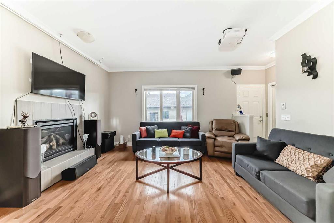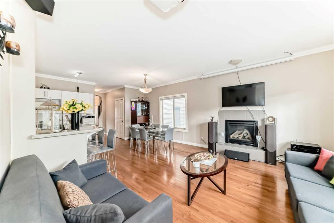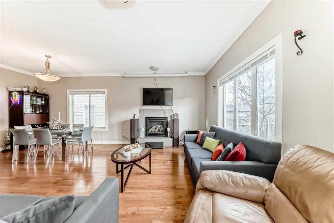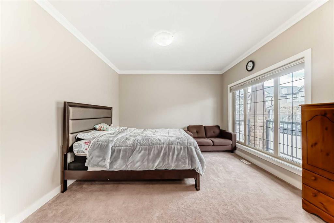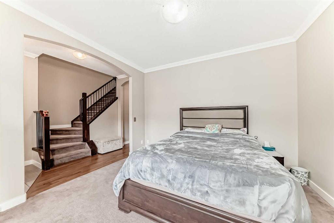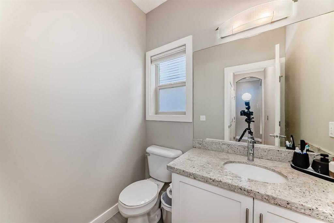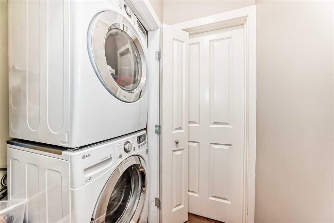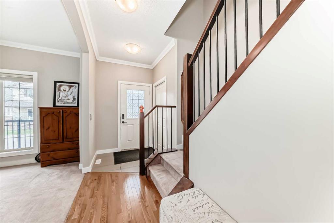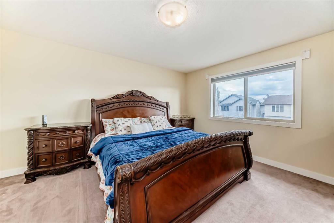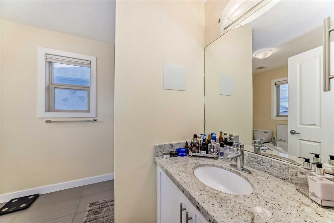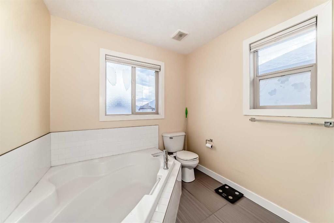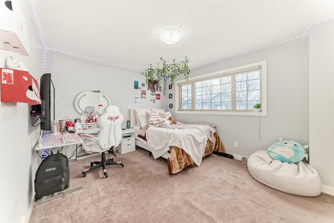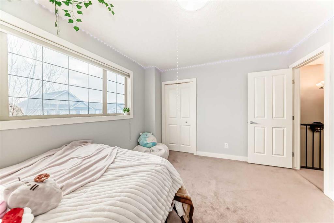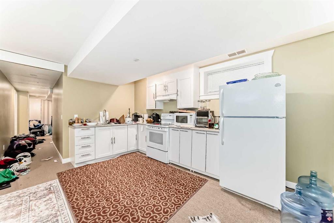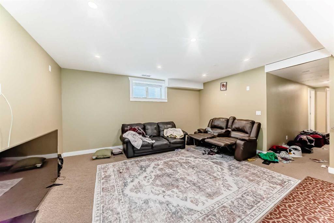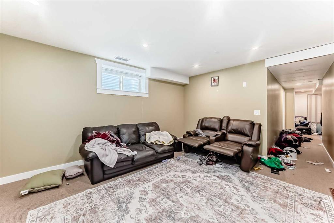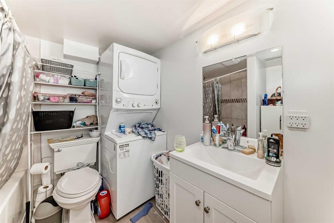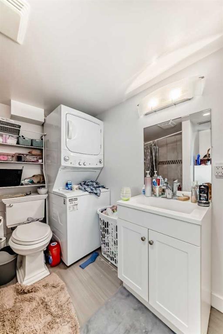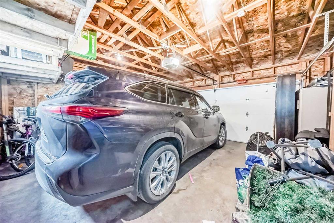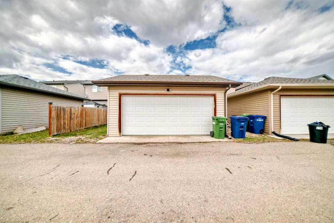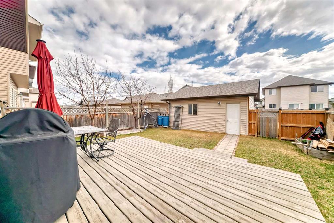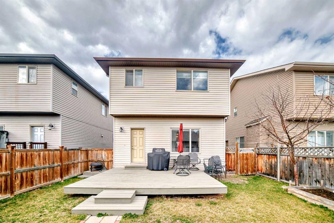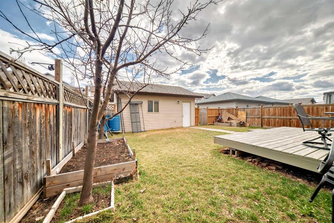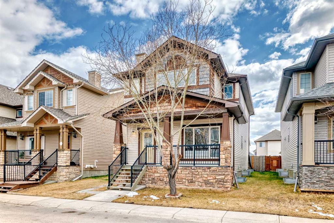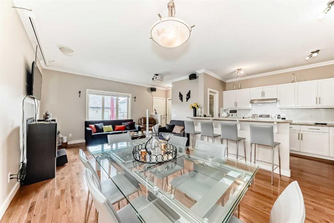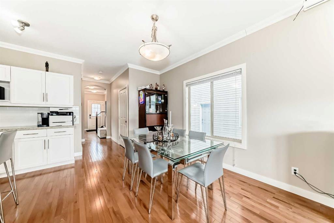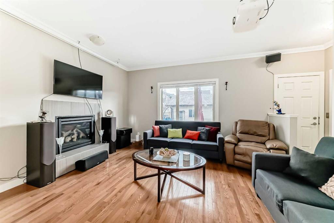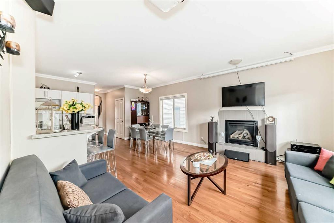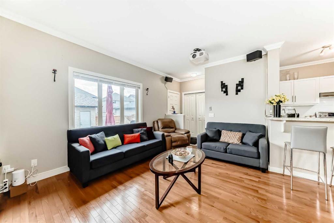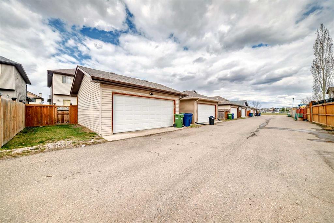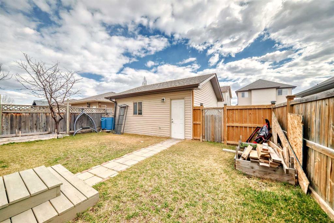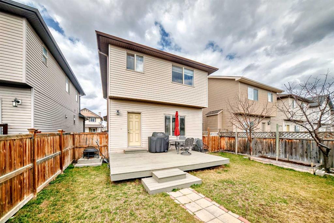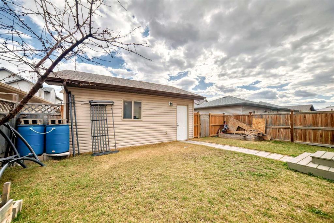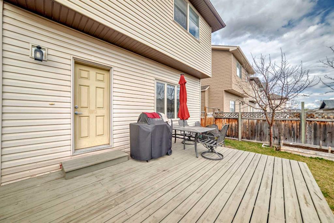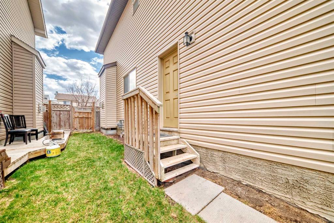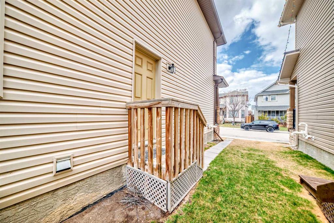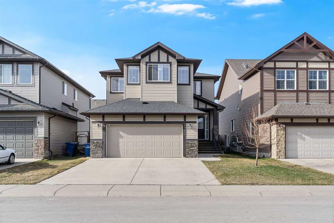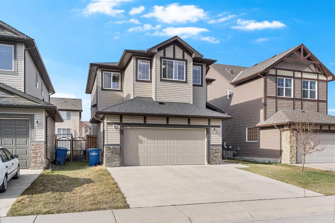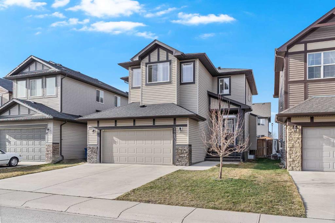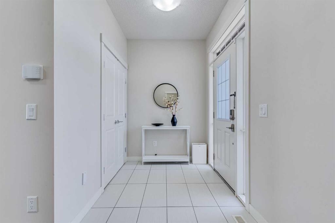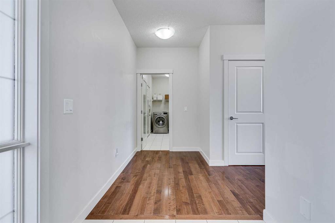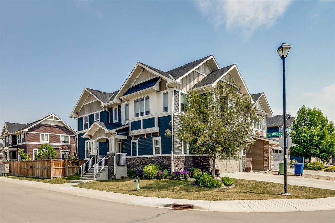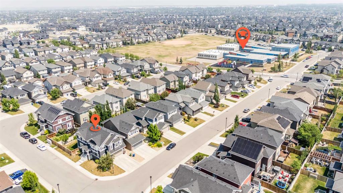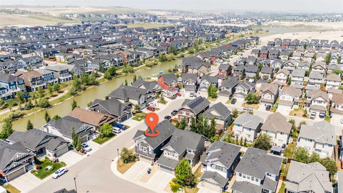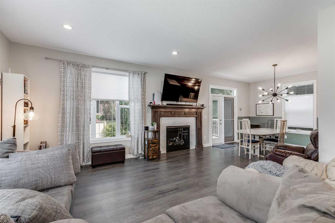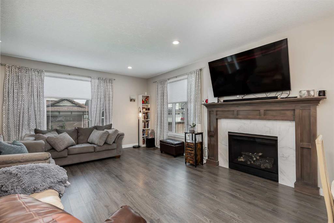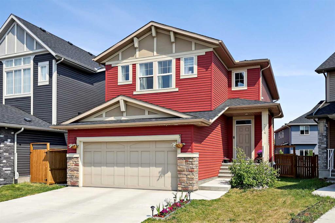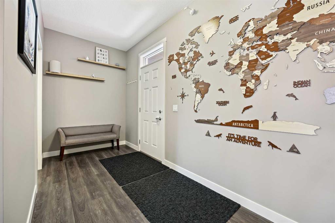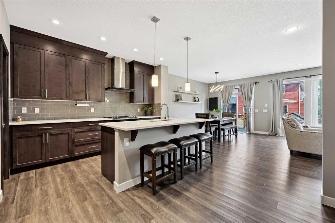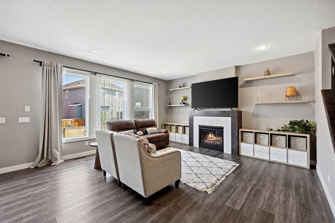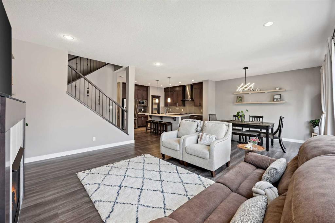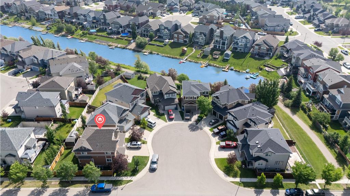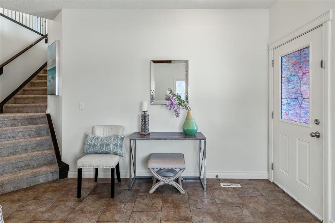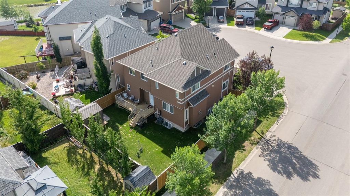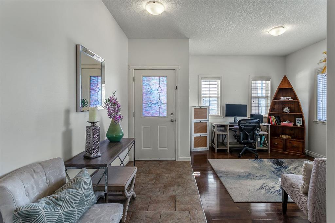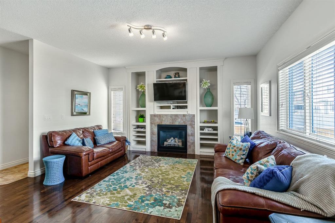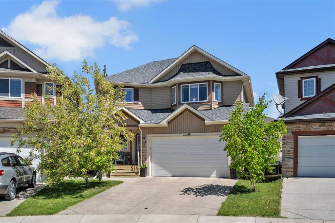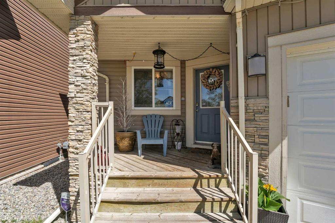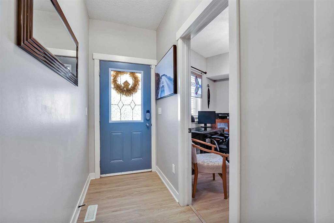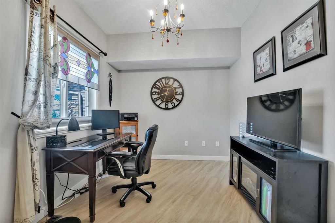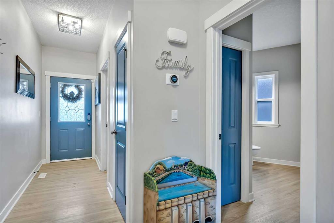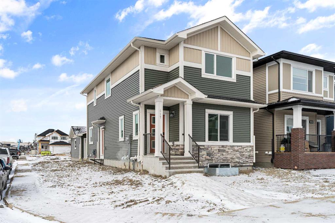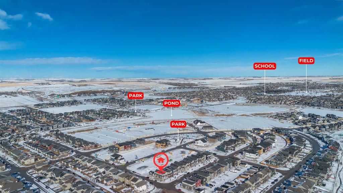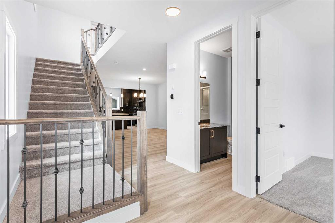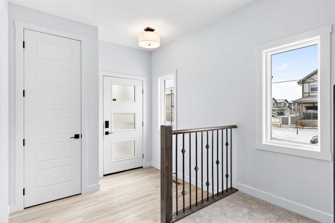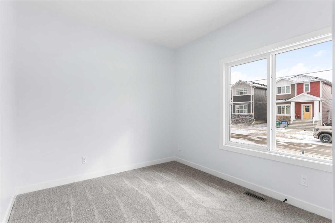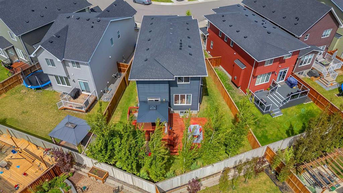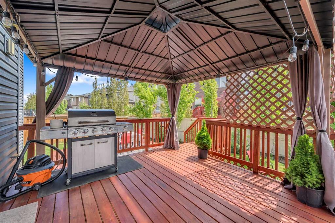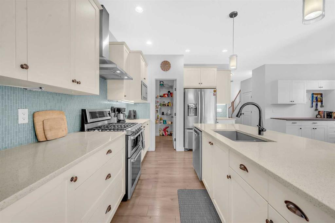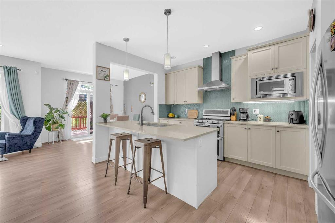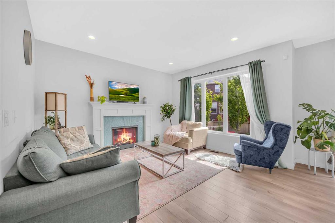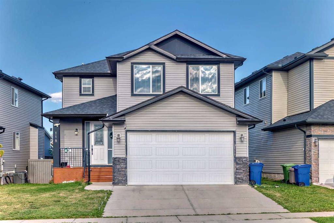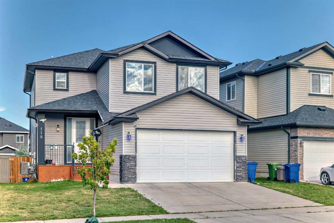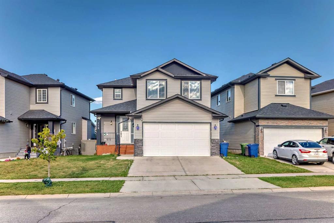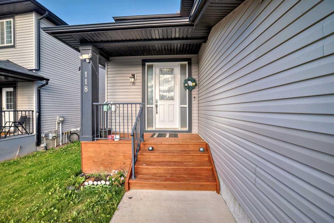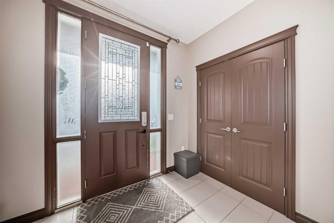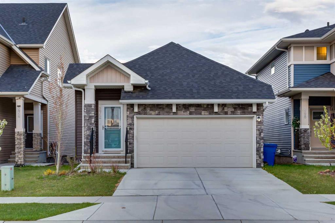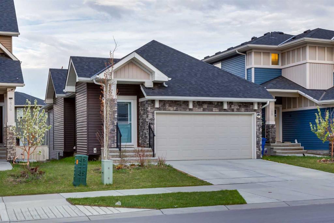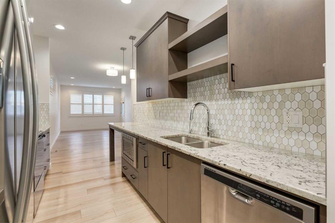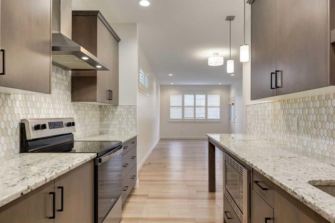183 Baywater Rise SW
Airdrie T4B 0B2
MLS® Number: A2215225
$ 659,900
6
BEDROOMS
3 + 1
BATHROOMS
1,945
SQUARE FEET
2008
YEAR BUILT
Charming 2-Storey Detached Home in Bayside | 4 Bed | 3.5 Bath | Fully Finished Basement. Welcome to this beautifully maintained two-storey detached home, ideally located in the highly sought-after Bayside neighborhood. Offering a perfect combination of comfort, style, and convenience, this home is just steps away from community amenities including a playground, and elementary school—making it a wonderful choice for families. A double detached garage with a white panel door Main Level Highlights -Featuring a nice sized living room. The well-appointed kitchen includes modern appliances, ample cabinetry, and a cozy breakfast nook, A separate family room provides the perfect space for gatherings and relaxation. A 2-piece bathroom completes this level. Upper Level Features -Upstairs, you'll find a generous primary suite featuring a private ensuite and walk-in closet. Three additional well-sized bedrooms offer large windows and share a full bathroom. Fully Finished Basement - The lower level extends your living space with a secondary family room, an additional two bedrooms, and a full bathroom—perfect for guests or extended family. Outdoor Living - Enjoy the fully fenced backyard, ideal for outdoor entertaining and family activities. A nice sized deck offers the perfect spot for summer BBQs, while lush greenery and well-maintained landscaping enhance the home’s curb appeal.
| COMMUNITY | Bayside |
| PROPERTY TYPE | Detached |
| BUILDING TYPE | House |
| STYLE | 2 Storey |
| YEAR BUILT | 2008 |
| SQUARE FOOTAGE | 1,945 |
| BEDROOMS | 6 |
| BATHROOMS | 4.00 |
| BASEMENT | Separate/Exterior Entry, Finished, Full, Suite, Walk-Up To Grade |
| AMENITIES | |
| APPLIANCES | Dishwasher, Electric Stove, Garage Control(s), Microwave, Range Hood, Refrigerator, Washer/Dryer, Window Coverings |
| COOLING | None |
| FIREPLACE | Gas, Living Room |
| FLOORING | Carpet, Tile, Wood |
| HEATING | Forced Air |
| LAUNDRY | In Hall, Main Level |
| LOT FEATURES | Back Lane, Back Yard, City Lot, Fruit Trees/Shrub(s), Rectangular Lot |
| PARKING | Double Garage Detached |
| RESTRICTIONS | None Known |
| ROOF | Asphalt Shingle |
| TITLE | Fee Simple |
| BROKER | Century 21 Bamber Realty LTD. |
| ROOMS | DIMENSIONS (m) | LEVEL |
|---|---|---|
| Flex Space | 12`4" x 6`7" | Basement |
| Bedroom | 10`11" x 8`11" | Basement |
| Bedroom | 12`4" x 7`11" | Basement |
| Kitchen | 15`9" x 8`0" | Basement |
| Living Room | 11`8" x 15`6" | Basement |
| 4pc Bathroom | 8`6" x 7`4" | Basement |
| Living Room | 12`5" x 12`4" | Main |
| Kitchen | 12`3" x 9`3" | Main |
| Dining Room | 11`5" x 13`2" | Main |
| Family Room | 14`7" x 10`6" | Main |
| Laundry | 5`2" x 2`10" | Main |
| 2pc Bathroom | 6`1" x 4`4" | Main |
| Pantry | 5`1" x 5`7" | Main |
| Bedroom - Primary | 12`8" x 14`9" | Upper |
| 4pc Ensuite bath | 10`4" x 7`6" | Upper |
| Walk-In Closet | 9`11" x 3`11" | Upper |
| Bedroom | 11`6" x 9`0" | Upper |
| Bedroom | 11`6" x 8`11" | Upper |
| 4pc Bathroom | 8`3" x 4`11" | Upper |
| Bedroom | 13`2" x 11`0" | Upper |
| Walk-In Closet | 6`1" x 3`5" | Upper |


