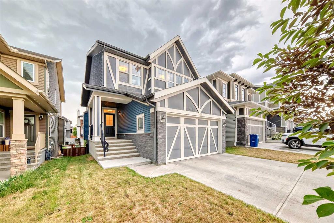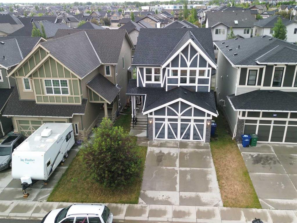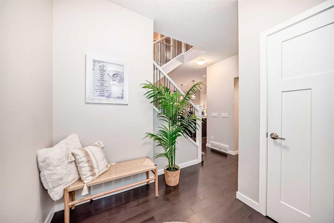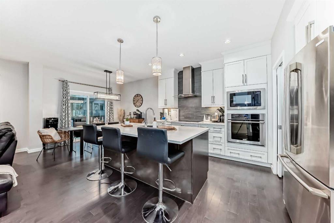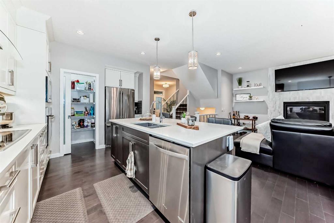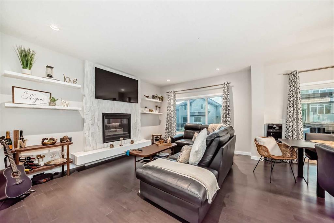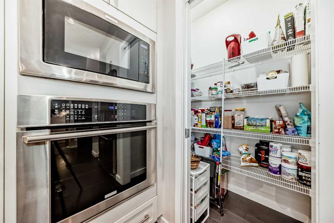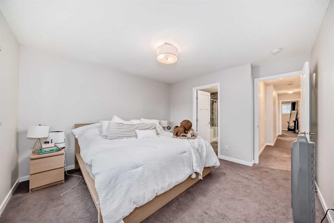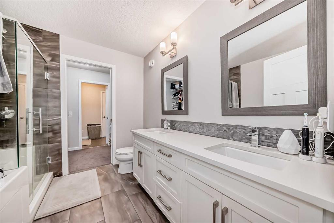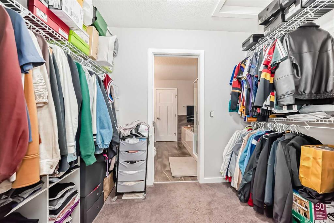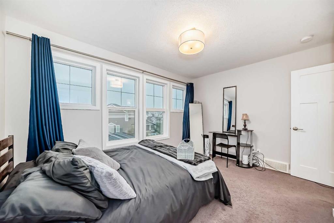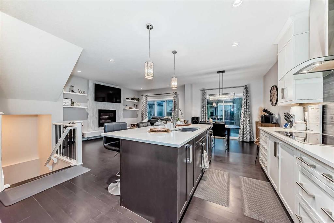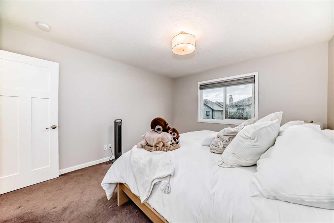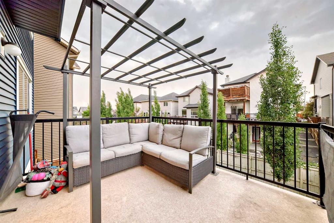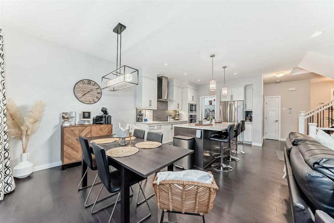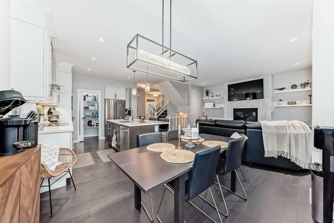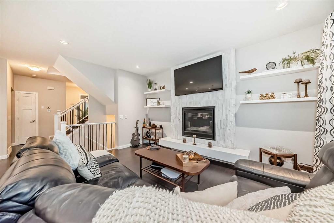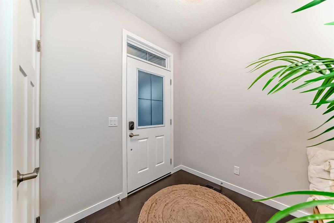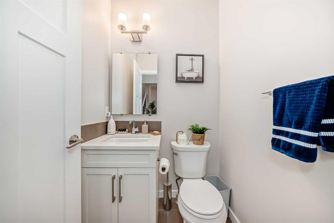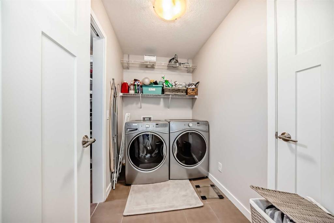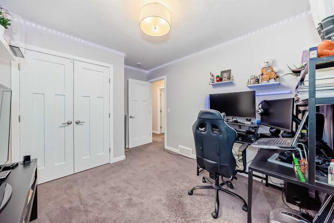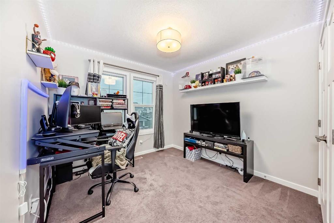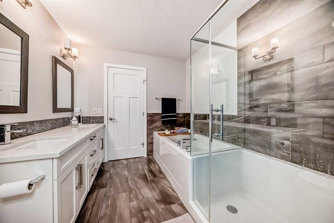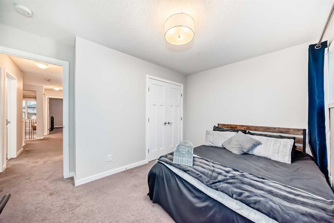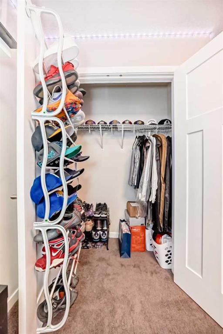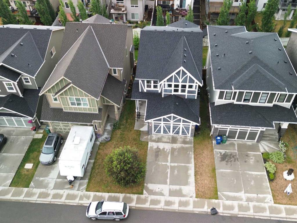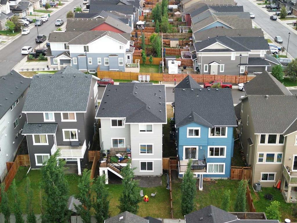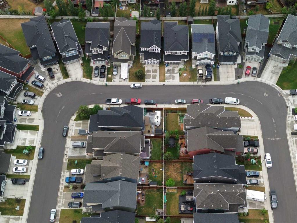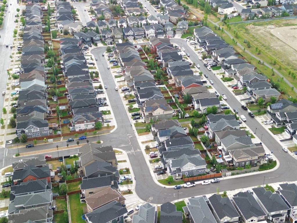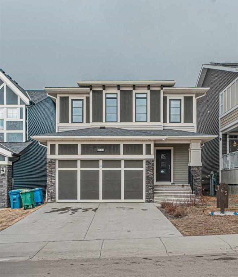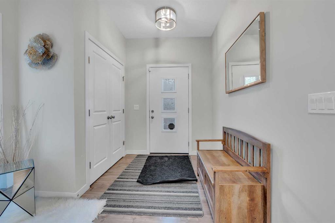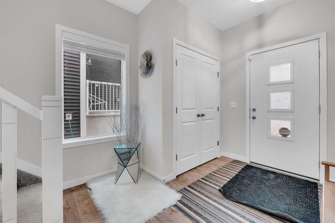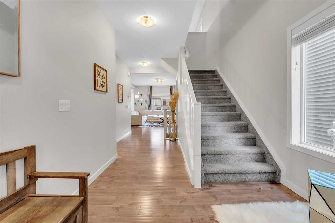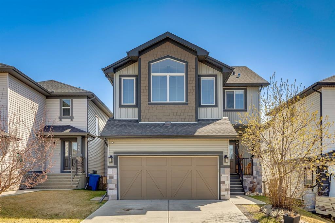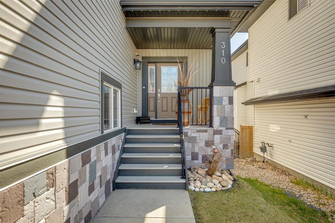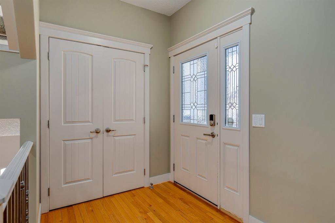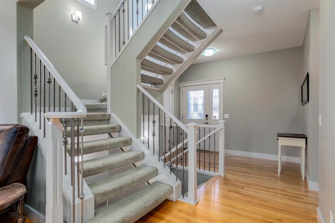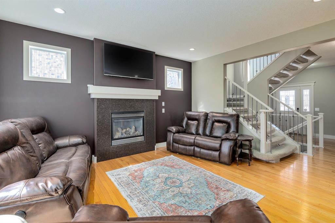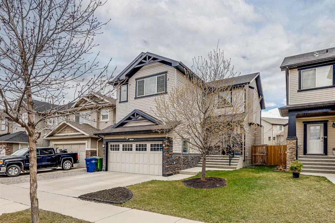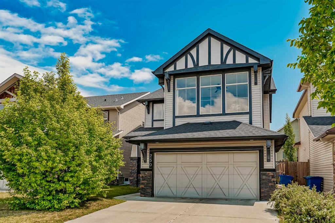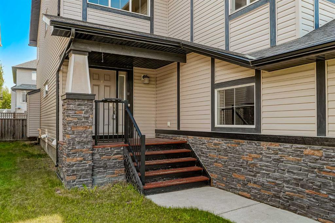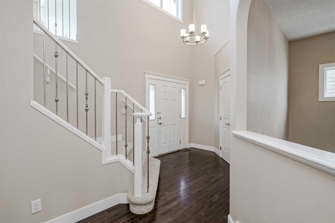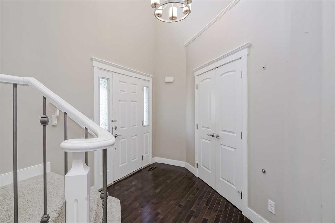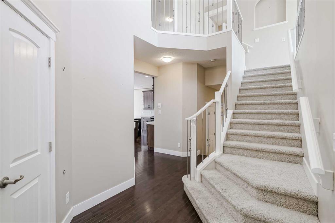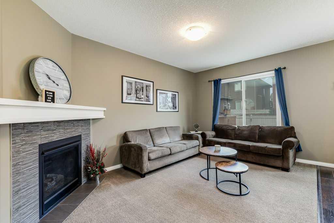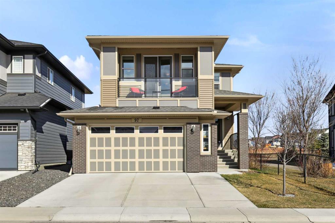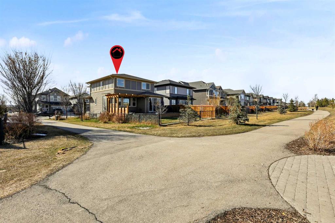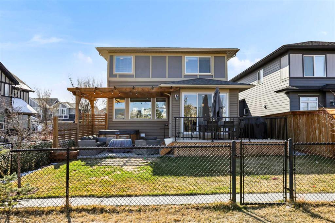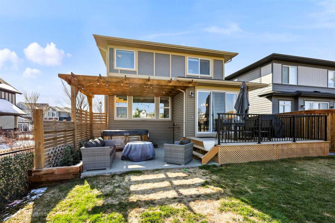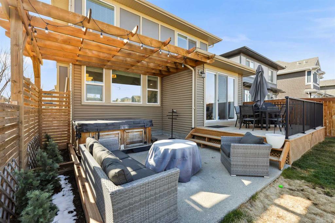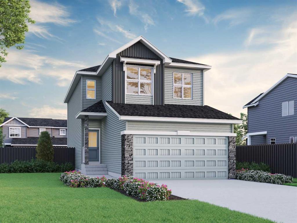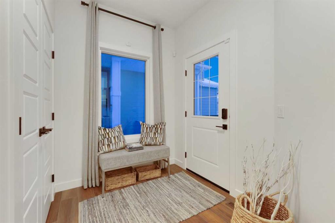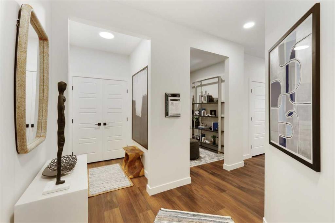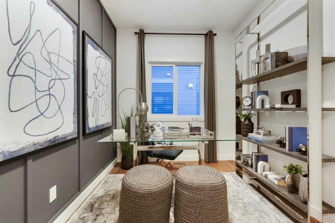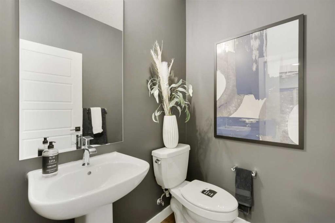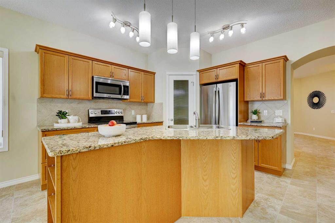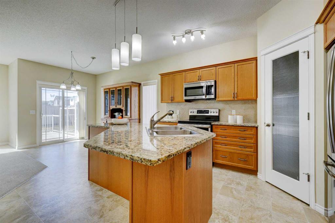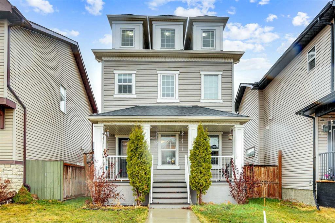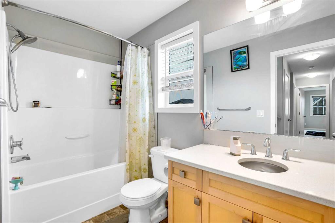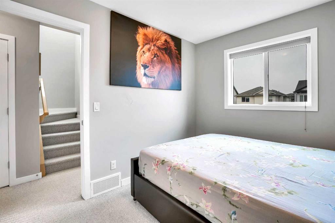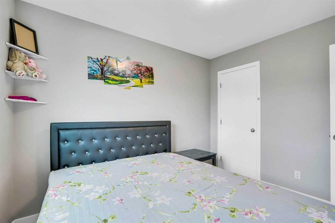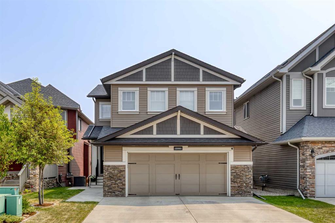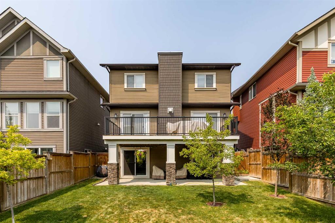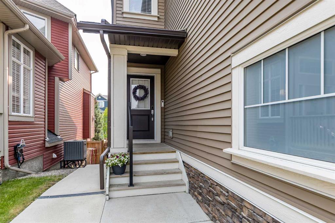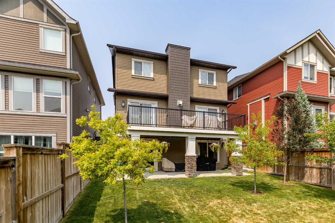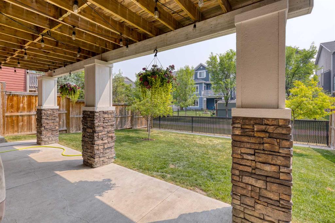169 Kingsbury Close SE
Airdrie T4A 0R4
MLS® Number: A2232534
$ 659,900
3
BEDROOMS
2 + 1
BATHROOMS
1,807
SQUARE FEET
2016
YEAR BUILT
Discover this beautifully maintained and upgraded 1,800 sq ft family home with walkout basement, tucked away on a quiet street in the desirable community of Kings Heights. Just steps from two schools and the scenic Kings Heights Park, this home is the perfect mix of charm, function, and everyday comfort. Inside, you’ll be greeted by a sun-filled, open-concept main floor with rich hardwood floors, and a fresh coat of paint (2021) that gives the space a crisp, updated feel. The modern white kitchen shines with full-height cabinets, gleaming granite countertops, huge island with breakfast bar, a walk-in pantry, and a spacious eating nook that flows effortlessly into the cozy family room with a gas fireplace—perfect for relaxed evenings or entertaining friends. The bright sliding doors take you from the kitchen nook to the balcony to enjoy a summer BBQ. Upstairs features three generous bedrooms, including a large primary suite that feels like a retreat, complete with a 5-piece ensuite boasting dual sinks, a soaker tub, and a separate shower. Walk though to the huge walk-in closet that then leads though to the convenient upper floor laundry. The walkout basement is full of potential—bright with oversized windows and loads of space, it's ready for your personal touch, whether that's a recreation space, home office, or future income potential. Additional perks include air conditioning, instant hot water, and thoughtful upgrades that make everyday living easy. With shopping, schools, parks, and amenities all within walking distance—and more just minutes away throughout Airdrie—this home truly offers location, lifestyle, and lasting value. Don’t wait—schedule your private showing today and come see why Kings Heights is the perfect place to call home!
| COMMUNITY | Kings Heights |
| PROPERTY TYPE | Detached |
| BUILDING TYPE | House |
| STYLE | 2 Storey |
| YEAR BUILT | 2016 |
| SQUARE FOOTAGE | 1,807 |
| BEDROOMS | 3 |
| BATHROOMS | 3.00 |
| BASEMENT | Full, Walk-Out To Grade |
| AMENITIES | |
| APPLIANCES | Built-In Oven, Central Air Conditioner, Dishwasher, Dryer, Electric Cooktop, Garage Control(s), Microwave, Range Hood, Refrigerator, Tankless Water Heater, Washer, Window Coverings |
| COOLING | Central Air |
| FIREPLACE | Family Room, Gas, Stone |
| FLOORING | Ceramic Tile, Hardwood |
| HEATING | High Efficiency, Natural Gas |
| LAUNDRY | Upper Level |
| LOT FEATURES | Rectangular Lot |
| PARKING | Double Garage Attached, Front Drive, Garage Door Opener |
| RESTRICTIONS | Airspace Restriction, Restrictive Covenant, Utility Right Of Way |
| ROOF | Asphalt Shingle |
| TITLE | Fee Simple |
| BROKER | Real Broker |
| ROOMS | DIMENSIONS (m) | LEVEL |
|---|---|---|
| Living Room | 15`1" x 12`1" | Main |
| Dining Room | 10`11" x 9`8" | Main |
| Kitchen | 13`4" x 9`11" | Main |
| Pantry | 5`0" x 3`1" | Main |
| 2pc Bathroom | 4`11" x 4`7" | Main |
| Foyer | 7`9" x 7`9" | Main |
| Balcony | 11`7" x 9`9" | Main |
| Bonus Room | 15`8" x 10`8" | Second |
| Bedroom - Primary | 12`6" x 11`11" | Second |
| Bedroom | 12`11" x 9`1" | Second |
| Bedroom | 9`11" x 9`7" | Second |
| 5pc Ensuite bath | 8`11" x 8`4" | Second |
| 4pc Bathroom | 9`8" x 4`11" | Second |
| Laundry | 8`10" x 5`3" | Second |
| Walk-In Closet | 9`2" x 5`3" | Second |

