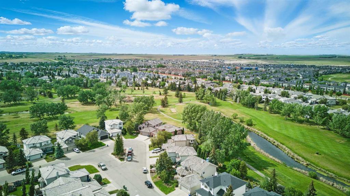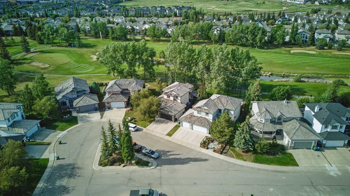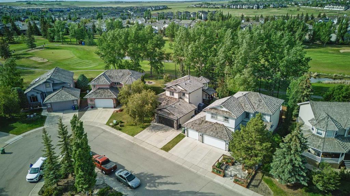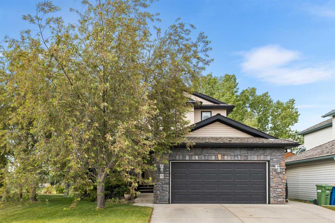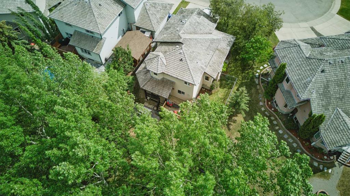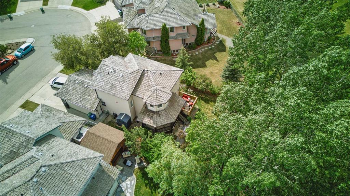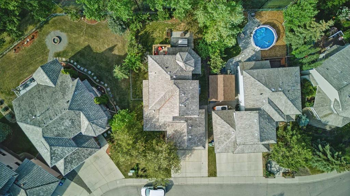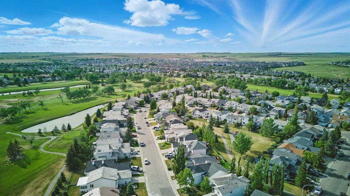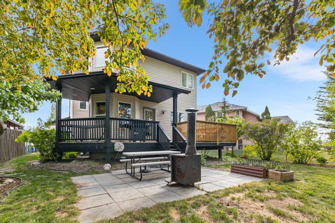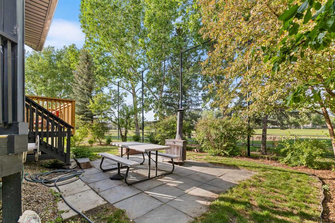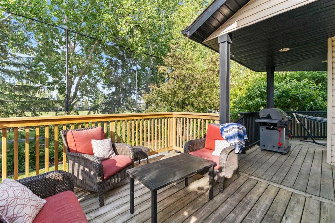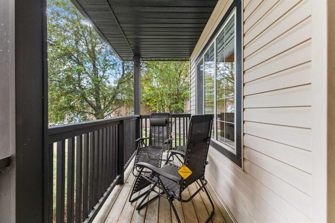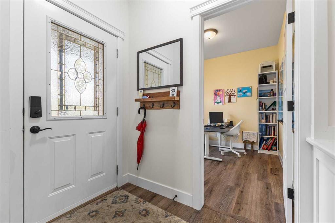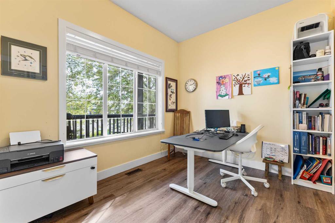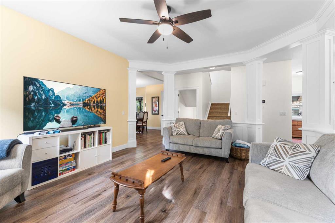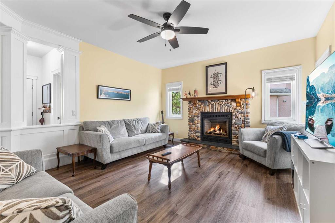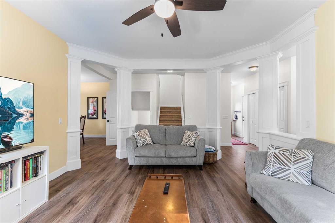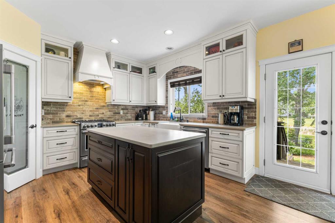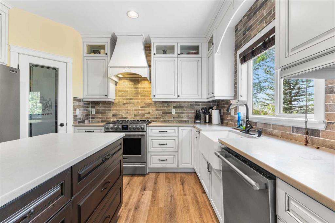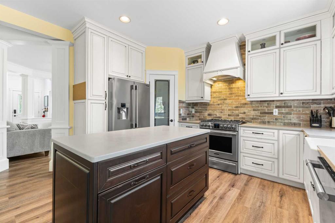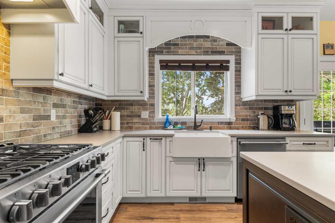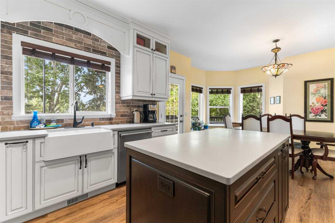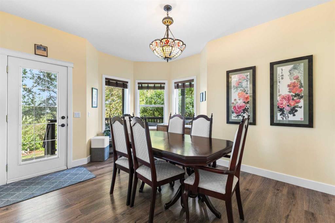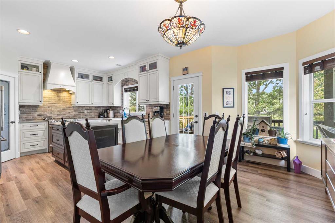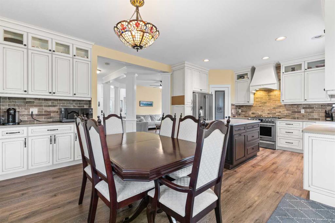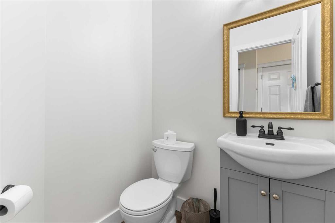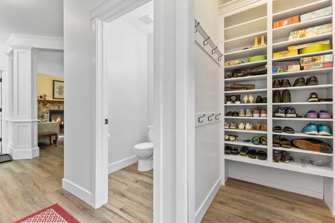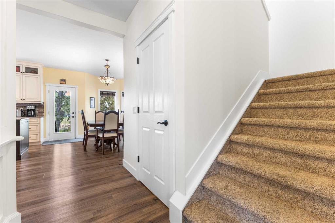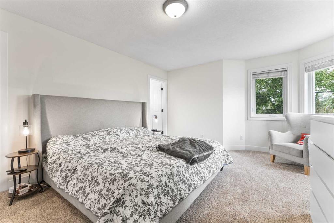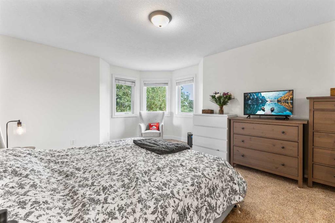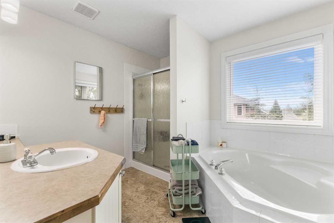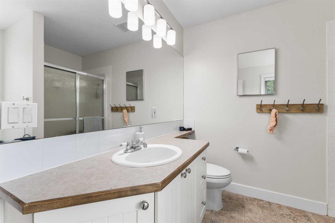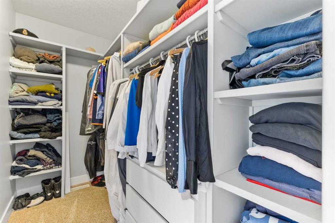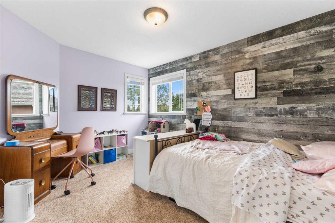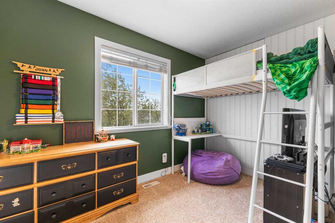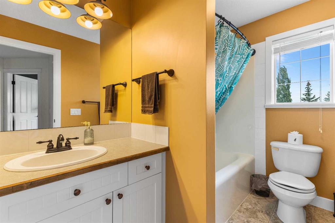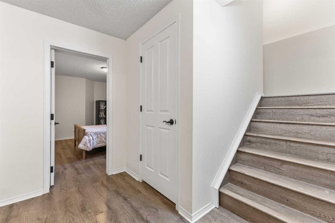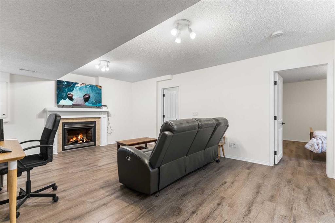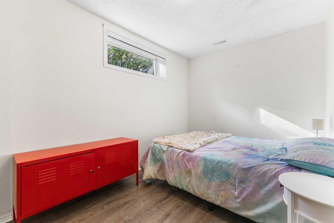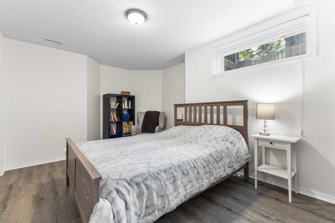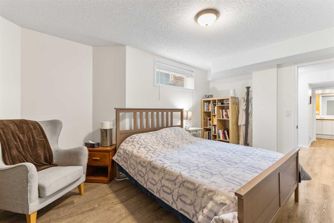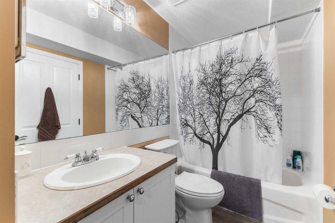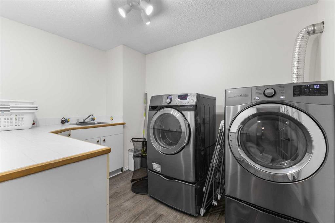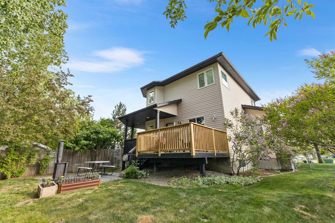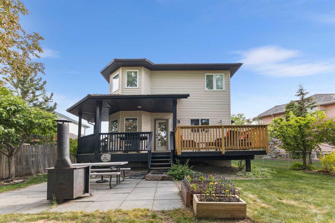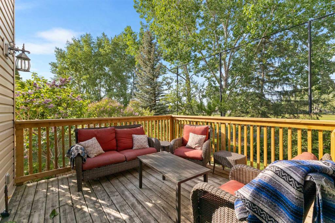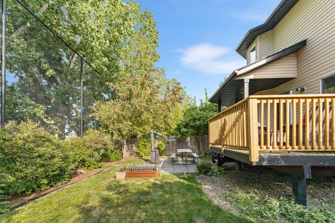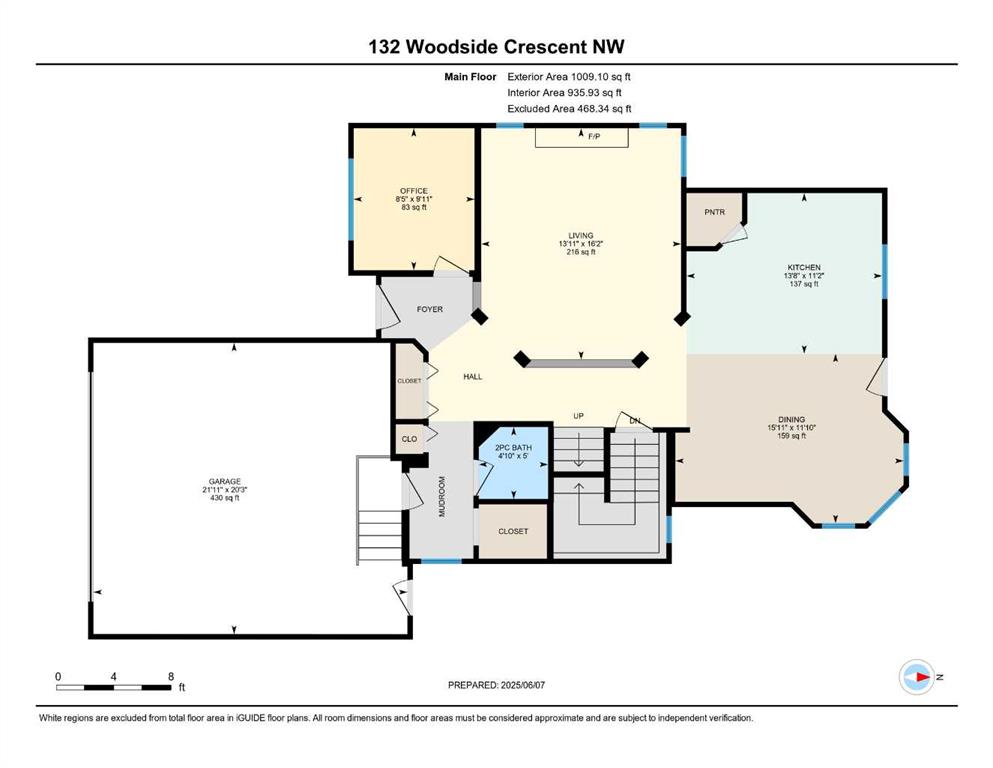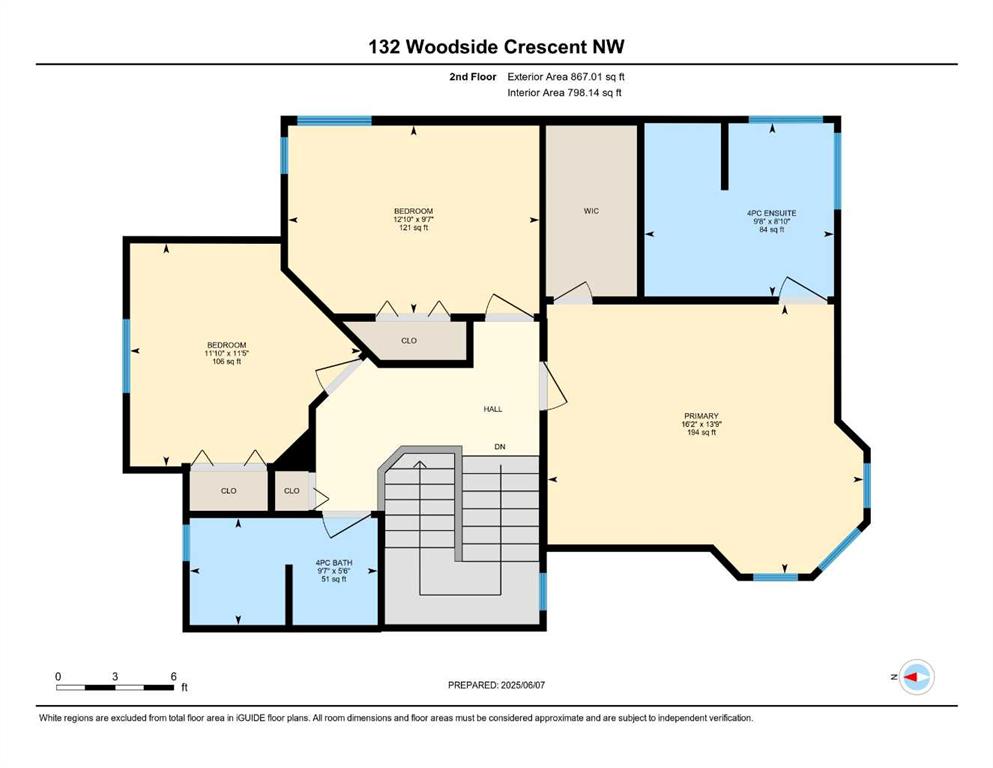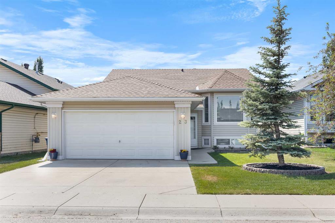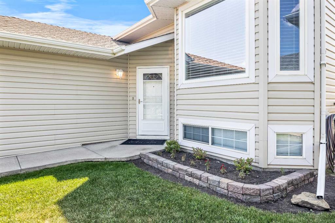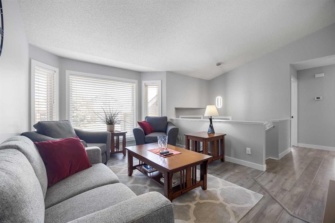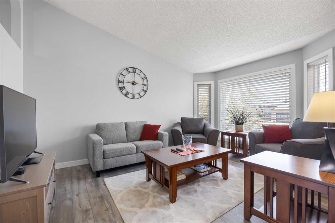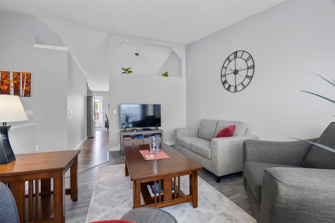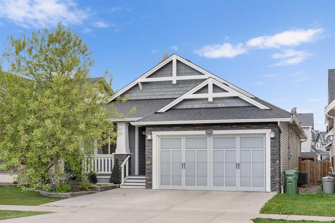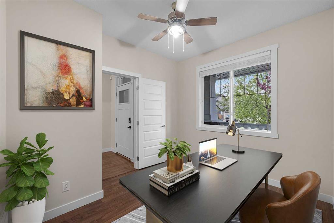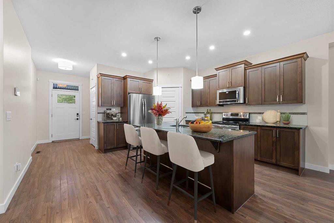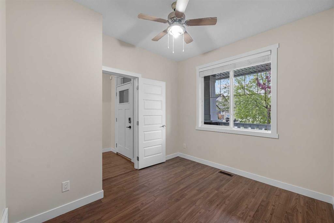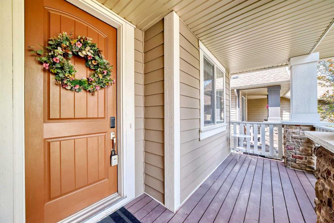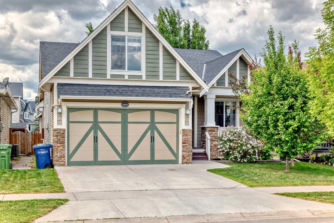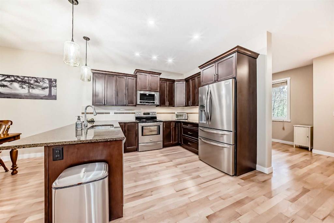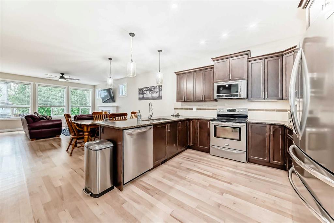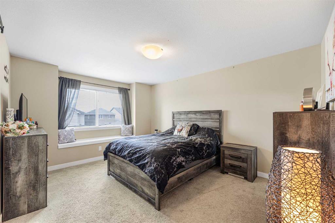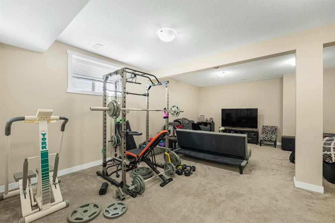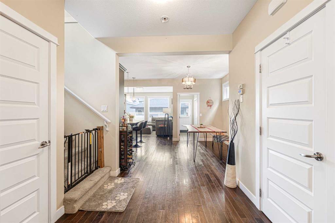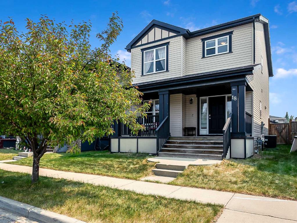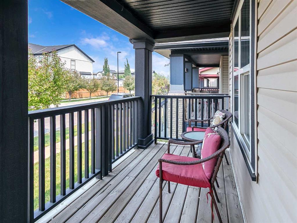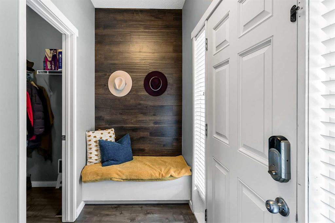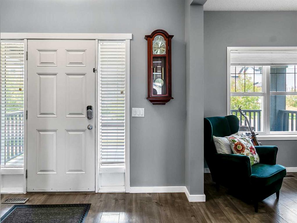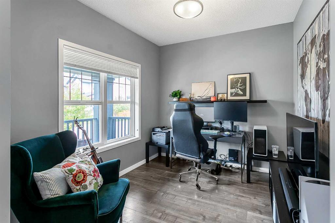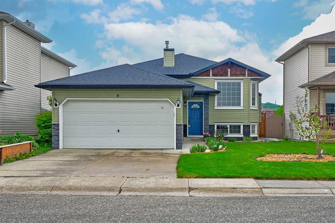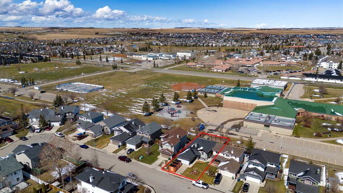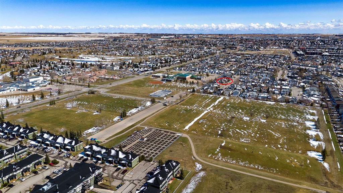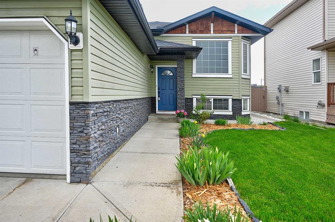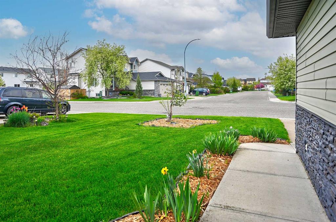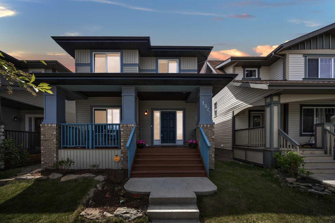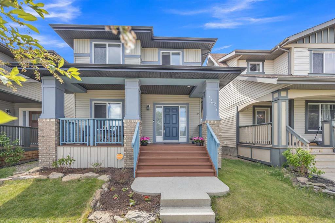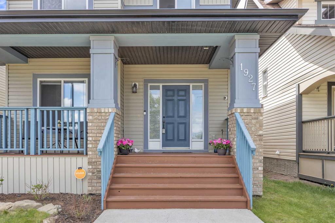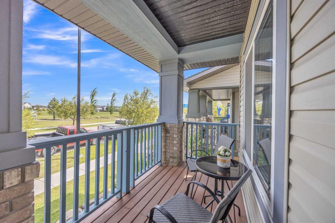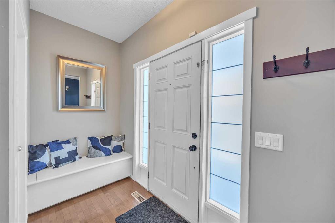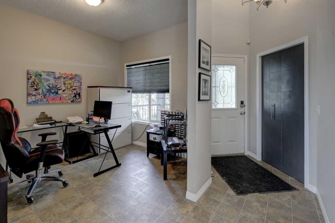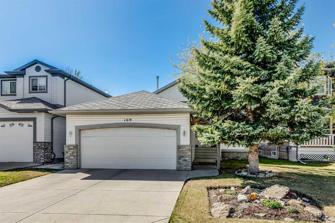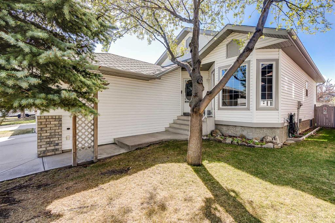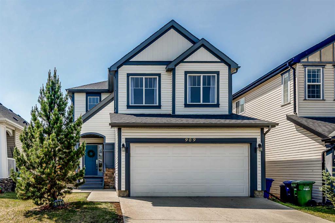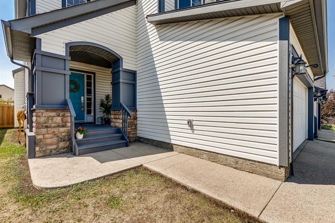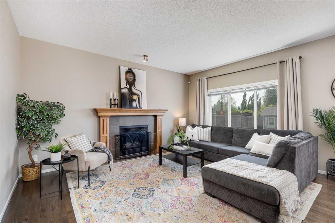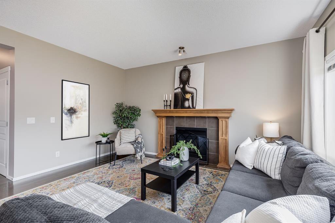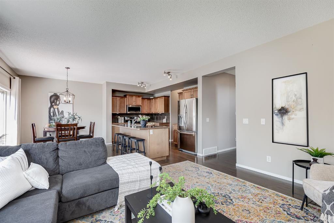132 Woodside Crescent NW
Airdrie T4B 2K4
MLS® Number: A2230157
$ 695,000
5
BEDROOMS
3 + 1
BATHROOMS
1,876
SQUARE FEET
2000
YEAR BUILT
DREAMS DO COME TRUE! Nestled behind the scenic, tree-lined 12th hole of Woodside Golf Course, this beautifully maintained home offers the perfect blend of charm, space, and functionality for your growing family. With 5 bedrooms (3+2) and 3.5 baths, there’s room for everyone to live, work, and relax in comfort. From the moment you step onto the inviting front porch, you’ll feel the difference, this isn’t your average cookie cutter house. Inside, the main floor welcomes you with newer LVP flooring, 9’ ceilings, a cozy family room with a gas fireplace, and a large office ideal for working from home. The custom kitchen is a showstopper: full-height cabinetry, a farmhouse sink overlooking the backyard, quartz countertops, gas range with millwork hood fan, centre island, corner pantry, and even a coffee bar with additional cabinetry beside the sunny breakfast nook. It’s the heart of the home, perfect for morning coffees, casual meals, and entertaining. Step right outside to your private, treed backyard oasis, where you can enjoy peaceful afternoons and evenings surrounded by nature, with direct access from the kitchen. Upstairs, a wide staircase leads to the spacious primary suite, complete with a bay window, 4-piece ensuite with soaker tub, separate shower, and a generous walk-in closet. Two additional large bedrooms and another full bathroom complete the upper level. The fully finished basement expands your living space with a spacious rec room, another cozy gas fireplace, two additional bedrooms, a full bathroom, and a proper laundry room, complete with a sink and folding area. Outside, the double attached garage keeps your vehicles secure, with extra parking available on the driveway and adjacent green space. This home is full of character, space, and warmth, a must-see for families who love comfort and charm. Virtual tour available!
| COMMUNITY | Woodside |
| PROPERTY TYPE | Detached |
| BUILDING TYPE | House |
| STYLE | 2 Storey |
| YEAR BUILT | 2000 |
| SQUARE FOOTAGE | 1,876 |
| BEDROOMS | 5 |
| BATHROOMS | 4.00 |
| BASEMENT | Finished, Full |
| AMENITIES | |
| APPLIANCES | Dishwasher, Garage Control(s), Gas Range, Range Hood, Refrigerator, Washer/Dryer, Window Coverings |
| COOLING | None |
| FIREPLACE | Family Room, Gas, Mantle, Recreation Room, Stone |
| FLOORING | Carpet, Tile, Vinyl Plank |
| HEATING | Forced Air, Natural Gas |
| LAUNDRY | Lower Level |
| LOT FEATURES | Close to Clubhouse, Cul-De-Sac, Level, On Golf Course, Rectangular Lot |
| PARKING | Double Garage Attached, Driveway |
| RESTRICTIONS | None Known |
| ROOF | Cedar Shake |
| TITLE | Fee Simple |
| BROKER | Real Broker |
| ROOMS | DIMENSIONS (m) | LEVEL |
|---|---|---|
| 4pc Bathroom | 8`10" x 5`0" | Lower |
| Bedroom | 13`3" x 7`10" | Lower |
| Bedroom | 16`3" x 11`2" | Lower |
| Game Room | 21`0" x 13`11" | Lower |
| Laundry | 10`7" x 7`11" | Lower |
| Furnace/Utility Room | 10`4" x 9`1" | Lower |
| 2pc Bathroom | 5`0" x 4`10" | Main |
| Dining Room | 15`11" x 11`10" | Main |
| Kitchen | 13`8" x 11`2" | Main |
| Living Room | 16`2" x 13`11" | Main |
| Office | 9`11" x 8`5" | Main |
| 4pc Bathroom | 9`7" x 5`6" | Second |
| 4pc Ensuite bath | 9`8" x 8`10" | Second |
| Bedroom - Primary | 16`2" x 13`9" | Second |
| Bedroom | 11`10" x 11`5" | Second |
| Bedroom | 12`10" x 9`7" | Second |

