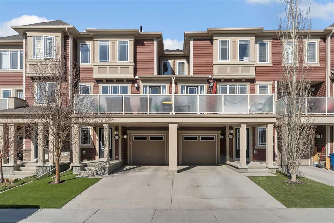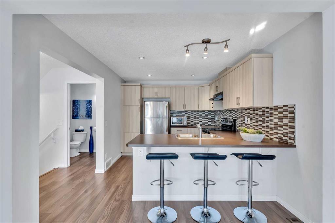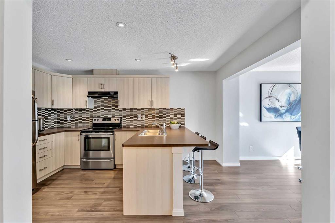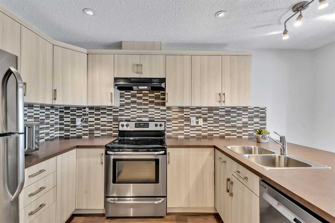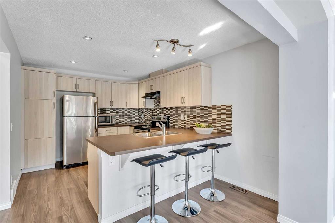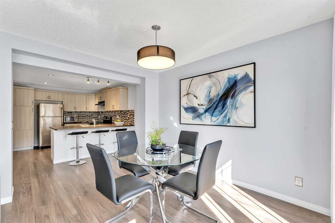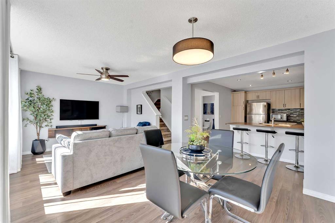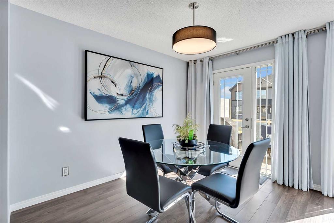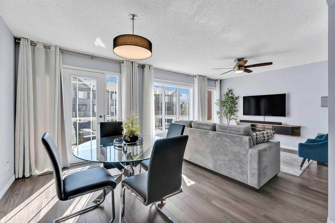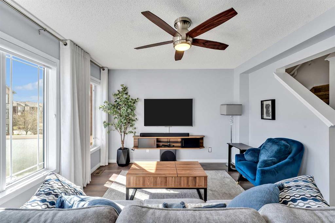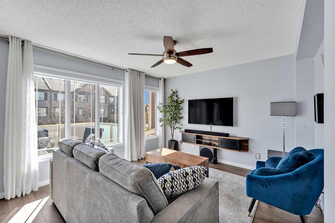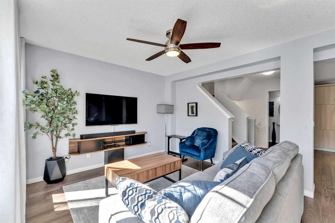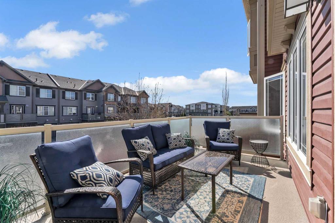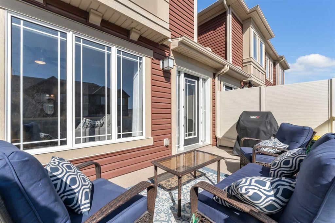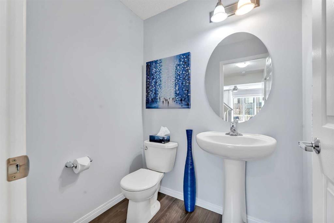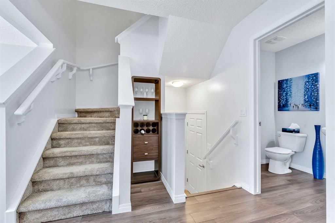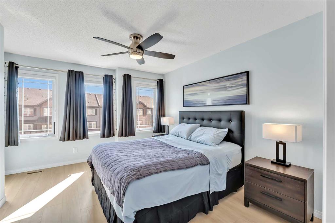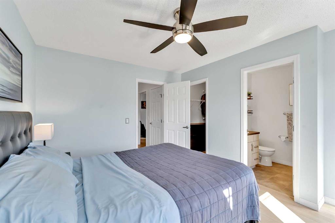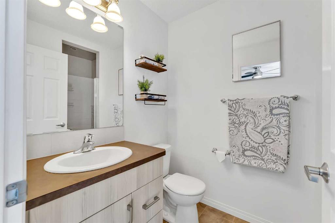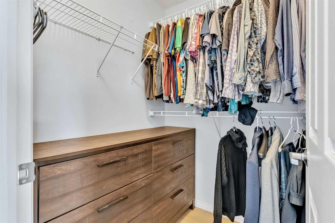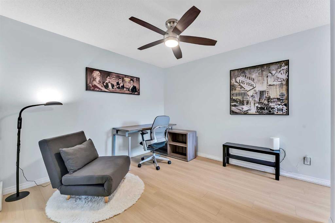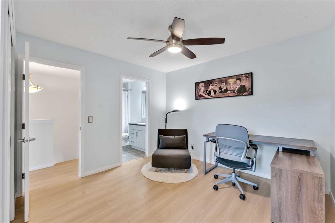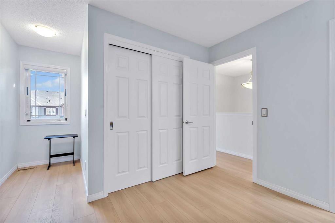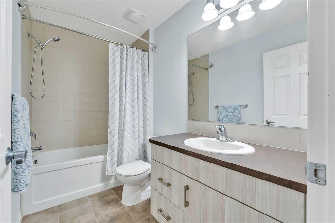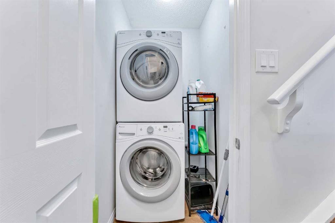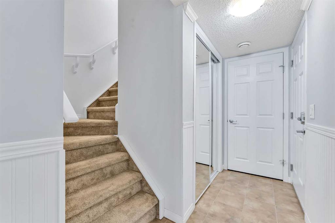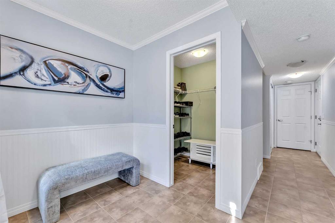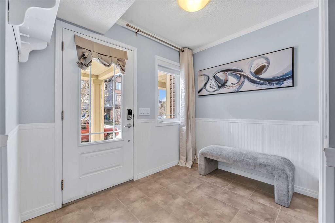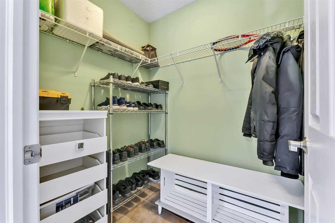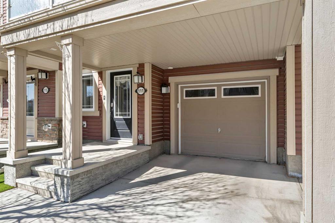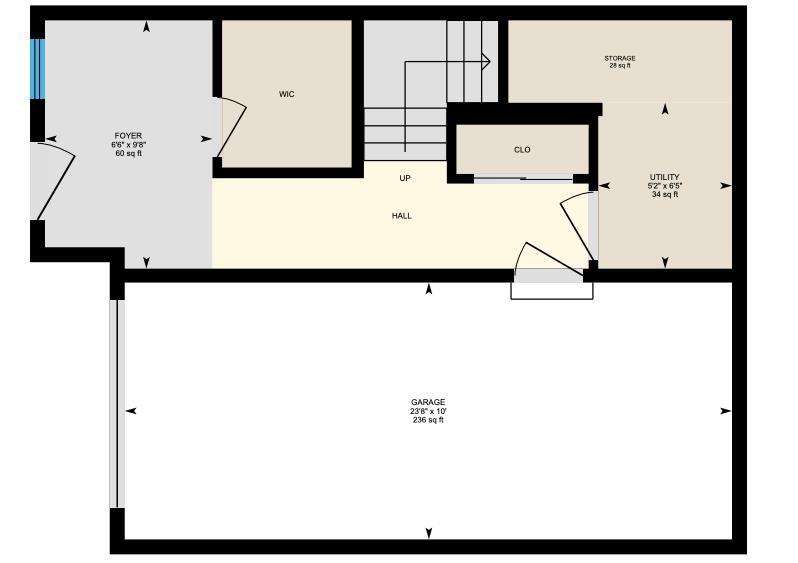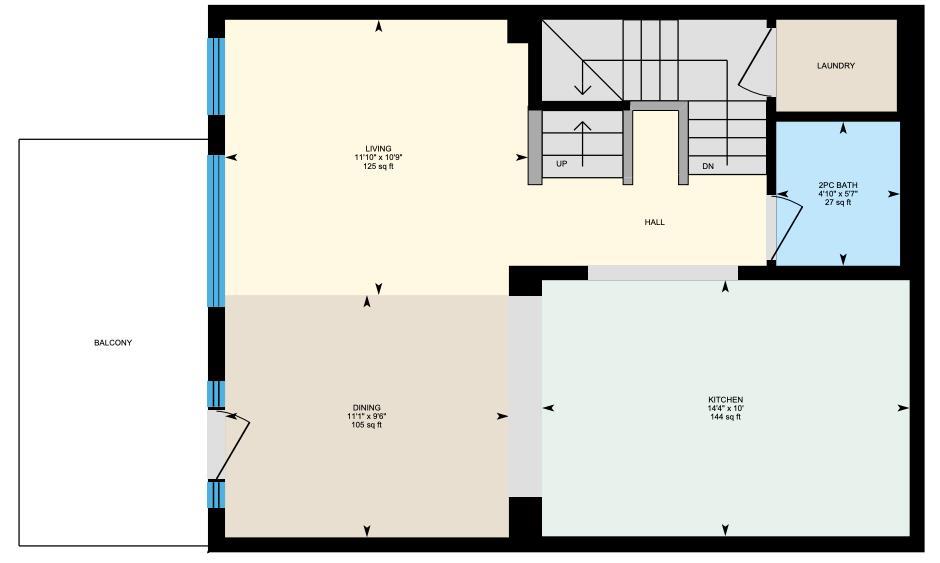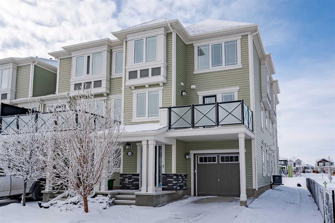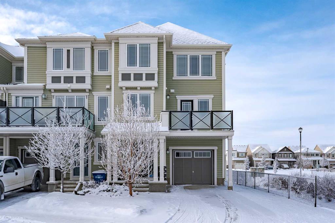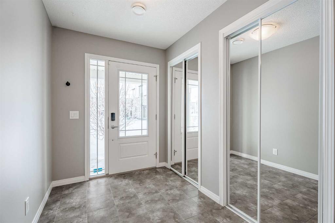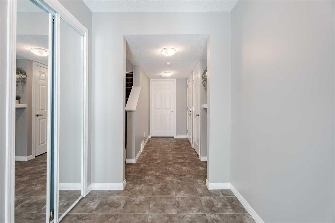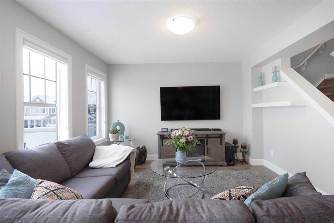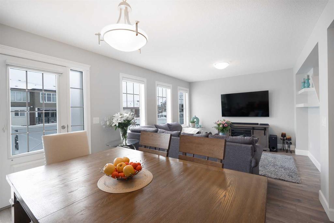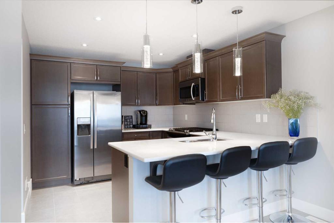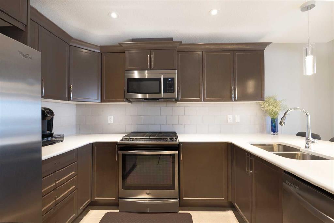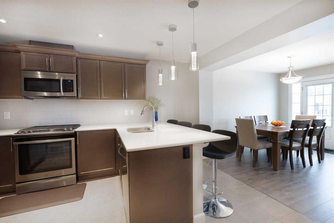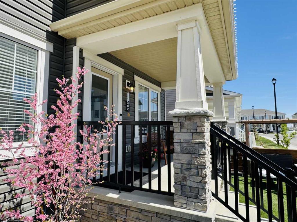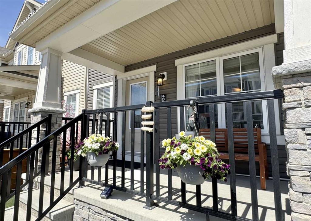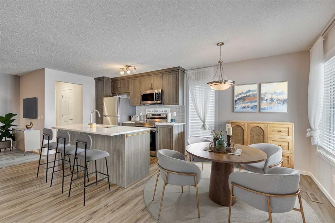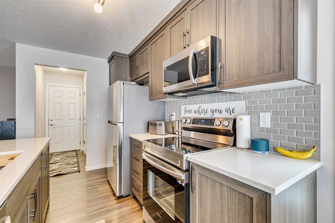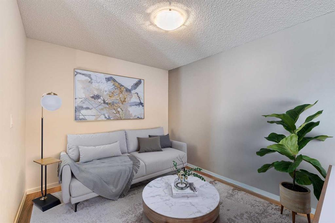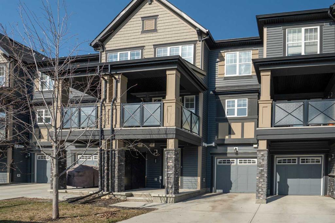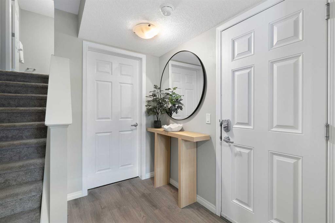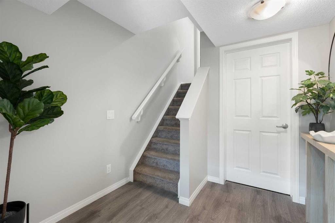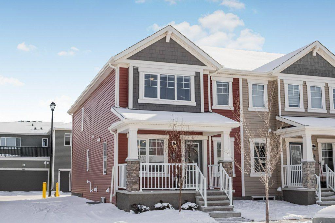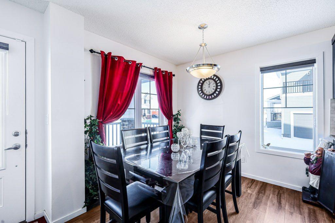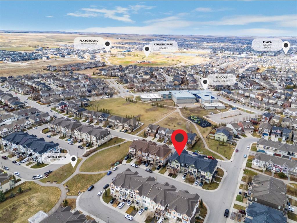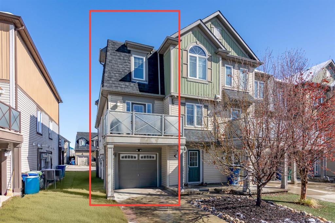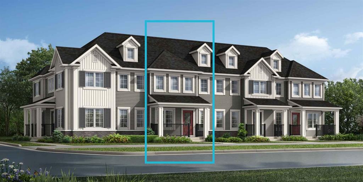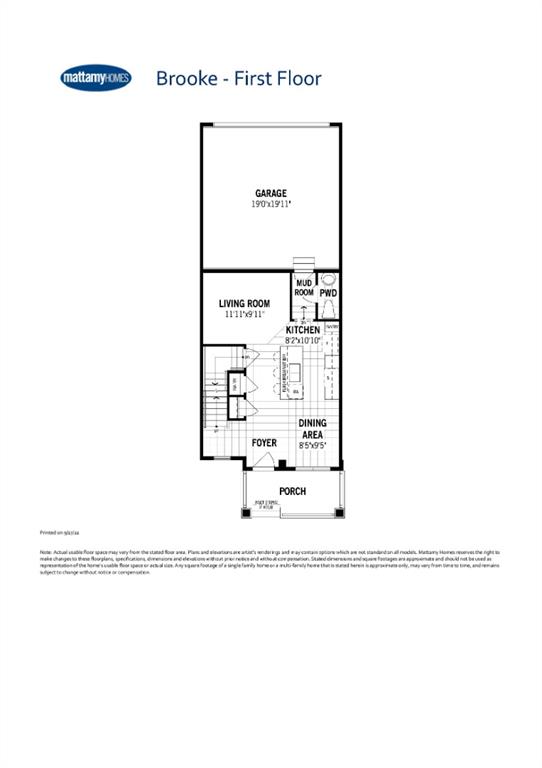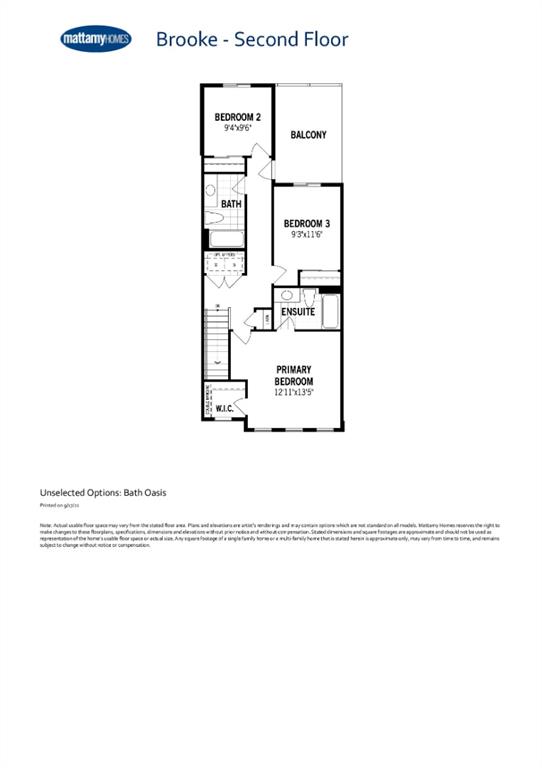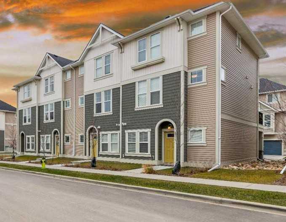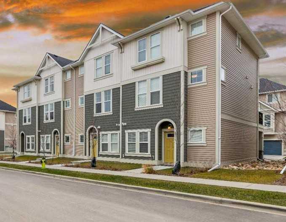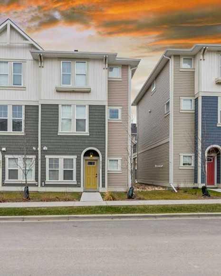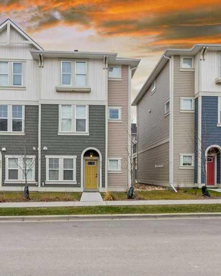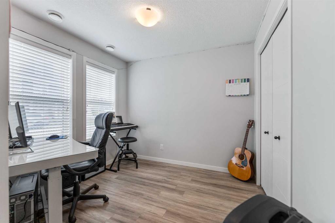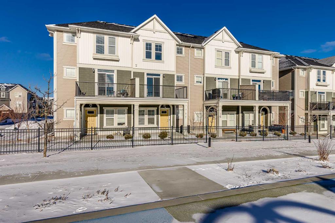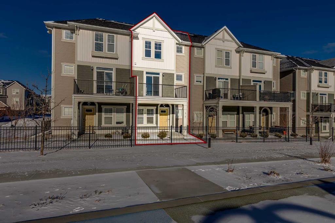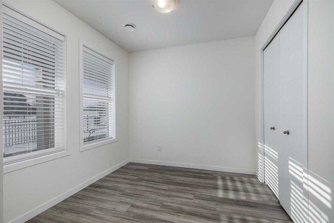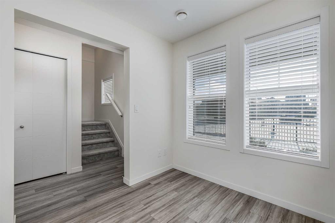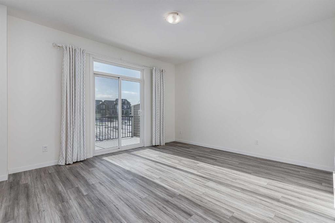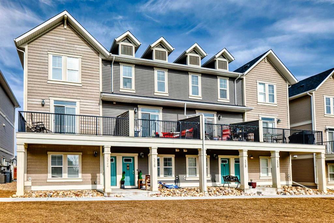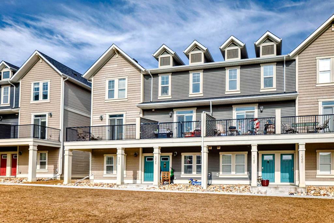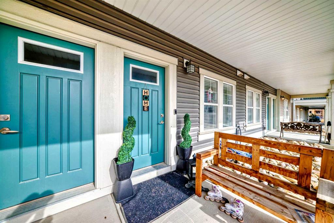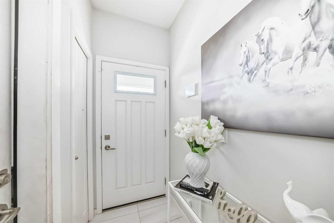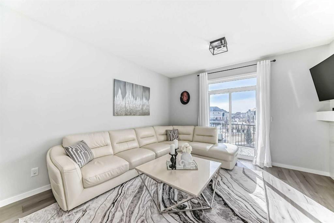111 Windford Gardens SW
Airdrie T4B 4A5
MLS® Number: A2214794
$ 424,900
2
BEDROOMS
2 + 1
BATHROOMS
1,450
SQUARE FEET
2015
YEAR BUILT
Welcome home to this beautifully upgraded townhome with smart design and quality finishes—all with no condo fees. Low-maintenance artificial turf in the front yard enhances curb appeal. Step inside to a spacious tiled entryway off the oversized garage, complete with a convenient walk-in closet to keep everything organized. The main floor features a bright, open-concept layout for easy living. The kitchen offers ample cabinetry, sleek stainless steel appliances, and island seating — ideal for casual meals or entertaining. Flow effortlessly into the spacious dining and living areas, where large windows flood the space with natural light. Step outside to a generous balcony, perfect for summer relaxation or evening barbecues. On the main floor, there is also a powder room, full laundry, and extra storage space to keep life tidy and functional. Enjoy plush new carpet as you head upstairs and new luxury vinyl plank flooring that spans this level leading to a generous primary retreat complete with a walk-in closet and private ensuite. An additional spacious bedroom—also featuring its own ensuite—makes a perfect space for guests, kids, or even a mortgage-helper roommate. The community of Windsong is near shopping and restaurants and offers quick and easy access to the highway to breeze in and out of town.
| COMMUNITY | South Windsong |
| PROPERTY TYPE | Row/Townhouse |
| BUILDING TYPE | Five Plus |
| STYLE | Townhouse |
| YEAR BUILT | 2015 |
| SQUARE FOOTAGE | 1,450 |
| BEDROOMS | 2 |
| BATHROOMS | 3.00 |
| BASEMENT | None |
| AMENITIES | |
| APPLIANCES | Dishwasher, Microwave, Refrigerator, Stove(s), Washer/Dryer |
| COOLING | Other |
| FIREPLACE | N/A |
| FLOORING | Carpet, Laminate, Tile |
| HEATING | Forced Air |
| LAUNDRY | Laundry Room, Main Level |
| LOT FEATURES | Low Maintenance Landscape |
| PARKING | Single Garage Attached |
| RESTRICTIONS | Restrictive Covenant, Utility Right Of Way |
| ROOF | Asphalt Shingle |
| TITLE | Fee Simple |
| BROKER | LPT Realty |
| ROOMS | DIMENSIONS (m) | LEVEL |
|---|---|---|
| Foyer | 9`8" x 6`6" | Lower |
| Storage | 3`3" x 8`8" | Lower |
| Furnace/Utility Room | 6`5" x 5`2" | Lower |
| 2pc Bathroom | 5`7" x 4`10" | Main |
| Dining Room | 9`6" x 11`1" | Main |
| Kitchen | 10`0" x 14`4" | Main |
| Living Room | 10`9" x 11`10" | Main |
| 3pc Ensuite bath | 5`4" x 8`3" | Second |
| 4pc Ensuite bath | 8`11" x 5`2" | Second |
| Bedroom | 10`10" x 16`11" | Second |
| Bedroom - Primary | 11`9" x 13`0" | Second |

