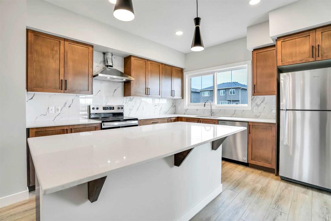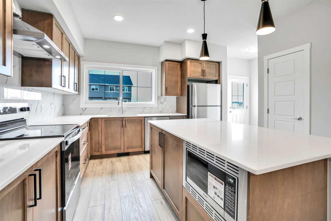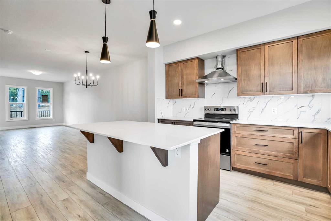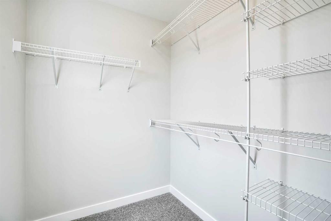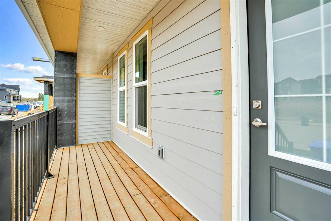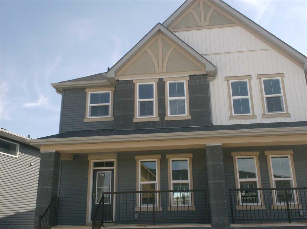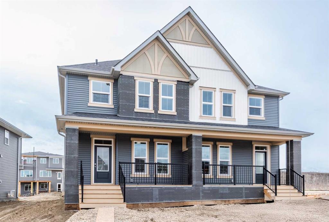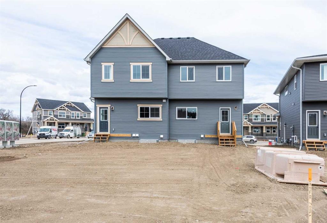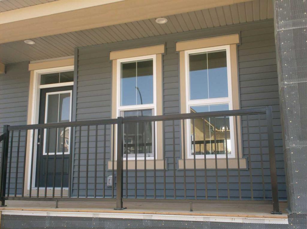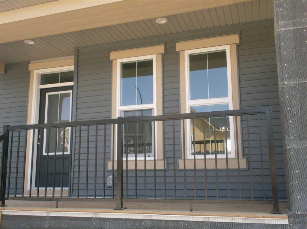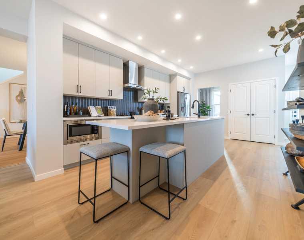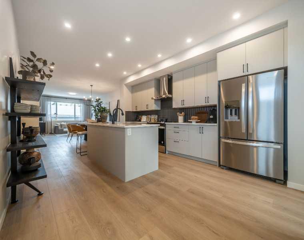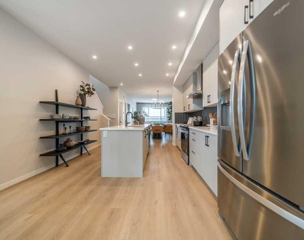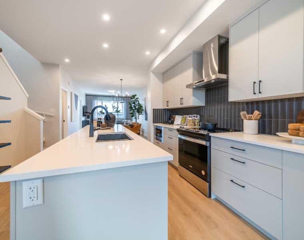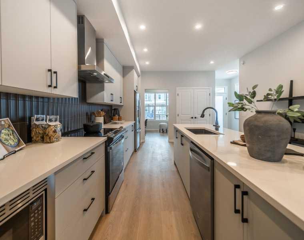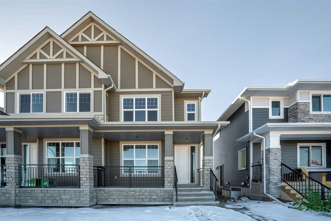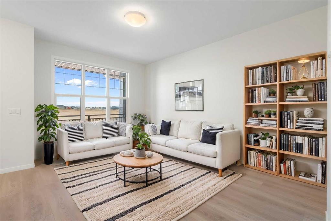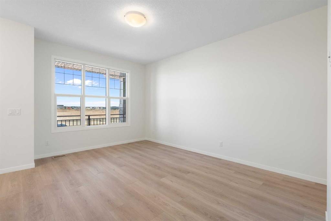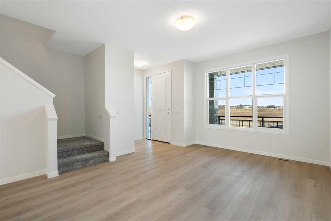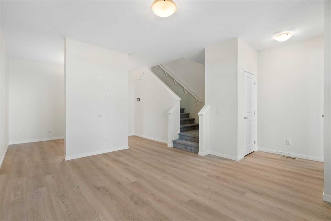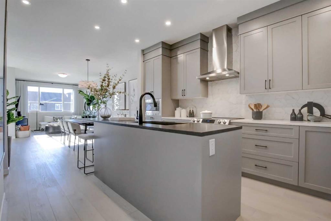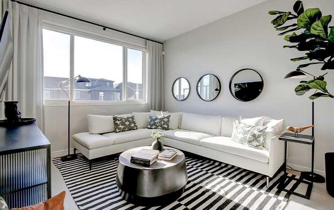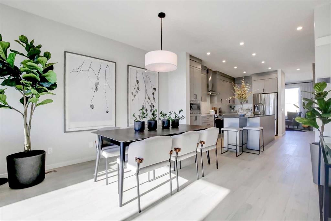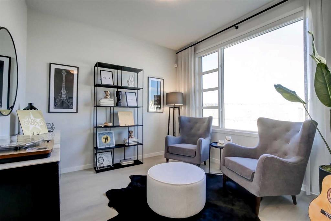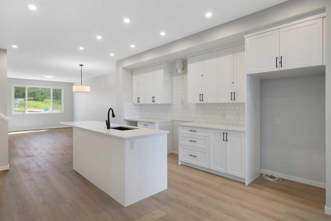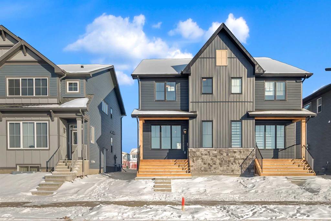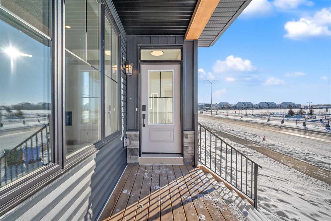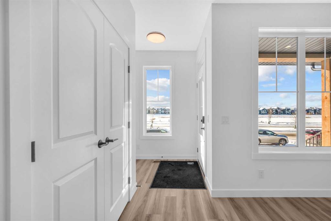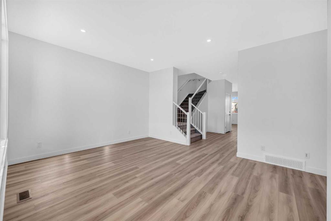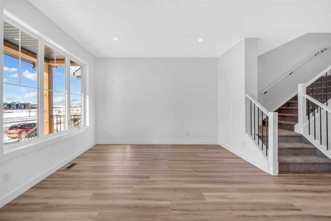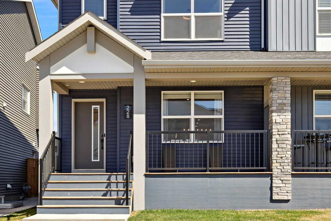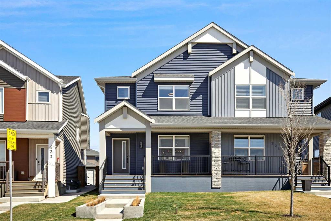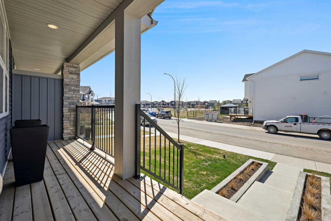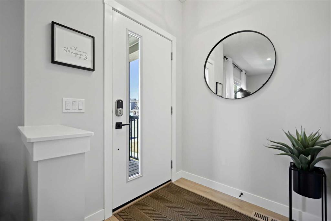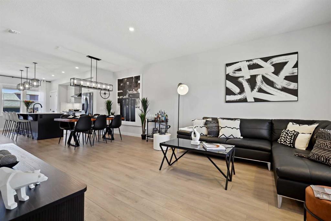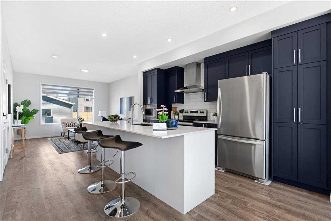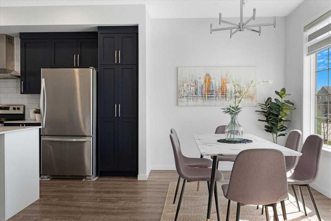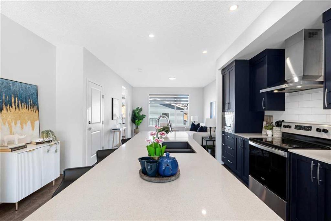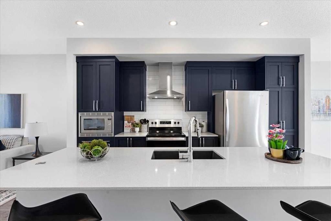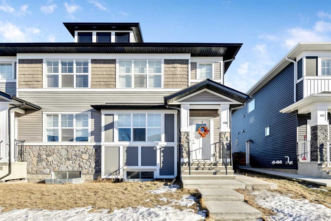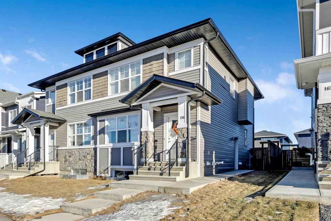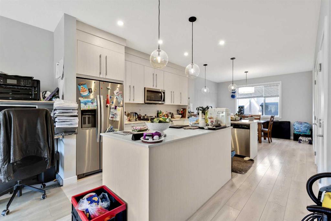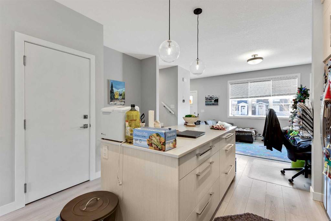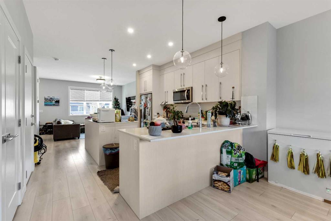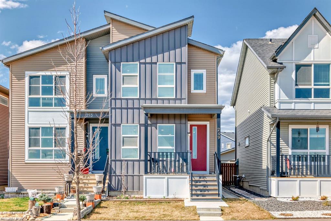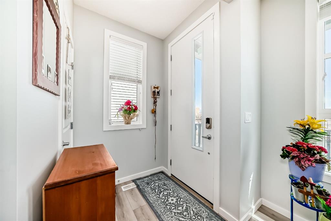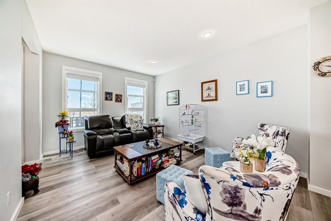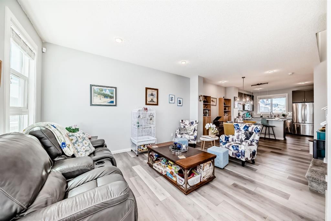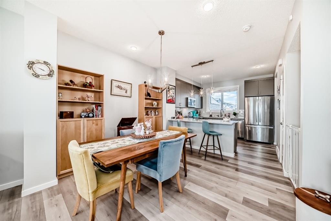95 Creekview Gardens SW
Calgary T2X 5X7
MLS® Number: A2219323
$ 639,900
3
BEDROOMS
2 + 1
BATHROOMS
1,722
SQUARE FEET
2025
YEAR BUILT
Welcome to this stunning brand-new semi-detached home located on a desirable corner lot in Creekview SW, Calgary. Thoughtfully designed and beautifully upgraded, this home offers exceptional curb appeal with a charming front porch and a spacious back deck—perfect for outdoor relaxation and entertaining. As you step inside, you’re greeted by a bright and spacious foyer that leads into an open-concept main floor with large windows that flood the living space with natural light. The modern kitchen is a chef’s dream, featuring stainless steel appliances, a high-CFM range hood, and a large rear window offering serene views of the deck. Seamlessly connected to the dining and living areas, this layout is perfect for both everyday living and entertaining. A 2-piece powder room completes the main level. Upstairs, you’ll find a versatile bonus room, a generous primary suite with a walk-in closet and luxurious 5-piece ensuite, two additional bedrooms, a full 4-piece bathroom, and a conveniently located laundry closet. Additional highlights include a separate side entrance to the unfinished basement, with 9 ft ceilings—offering the potential to develop a legal secondary suite or create extra living space to suit your family’s needs. This is an incredible opportunity to own a stylish, functional, and income-generating home in a growing community. This is a fantastic opportunity to own in a vibrant, family-friendly neighbourhood close to parks, schools, shopping, and transit. Book your private showing today!
| COMMUNITY | Pine Creek |
| PROPERTY TYPE | Semi Detached (Half Duplex) |
| BUILDING TYPE | Duplex |
| STYLE | 2 Storey, Side by Side |
| YEAR BUILT | 2025 |
| SQUARE FOOTAGE | 1,722 |
| BEDROOMS | 3 |
| BATHROOMS | 3.00 |
| BASEMENT | Separate/Exterior Entry, Full, Unfinished |
| AMENITIES | |
| APPLIANCES | Dishwasher, Dryer, Electric Range, Microwave, Range Hood, Refrigerator, Washer |
| COOLING | None |
| FIREPLACE | N/A |
| FLOORING | Carpet, Ceramic Tile, Vinyl Plank |
| HEATING | Forced Air |
| LAUNDRY | Upper Level |
| LOT FEATURES | Back Lane, Corner Lot, Street Lighting |
| PARKING | Parking Pad |
| RESTRICTIONS | None Known |
| ROOF | Asphalt Shingle |
| TITLE | Fee Simple |
| BROKER | RE/MAX House of Real Estate |
| ROOMS | DIMENSIONS (m) | LEVEL |
|---|---|---|
| 2pc Bathroom | 5`5" x 4`11" | Main |
| Dining Room | 14`11" x 12`8" | Main |
| Foyer | 9`11" x 6`4" | Main |
| Kitchen | 13`2" x 12`5" | Main |
| Living Room | 15`11" x 12`6" | Main |
| Mud Room | 5`11" x 5`8" | Main |
| Pantry | 2`10" x 1`5" | Main |
| 4pc Bathroom | 8`5" x 4`11" | Upper |
| 4pc Ensuite bath | 10`1" x 6`4" | Upper |
| Bedroom | 12`9" x 9`2" | Upper |
| Bedroom | 11`9" x 9`3" | Upper |
| Bonus Room | 14`11" x 10`11" | Upper |
| Laundry | 3`8" x 3`8" | Upper |
| Bedroom - Primary | 14`6" x 12`1" | Upper |
| Walk-In Closet | 6`4" x 5`3" | Upper |






