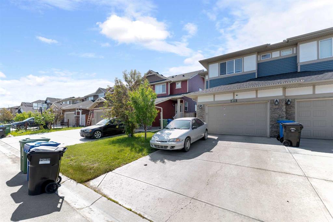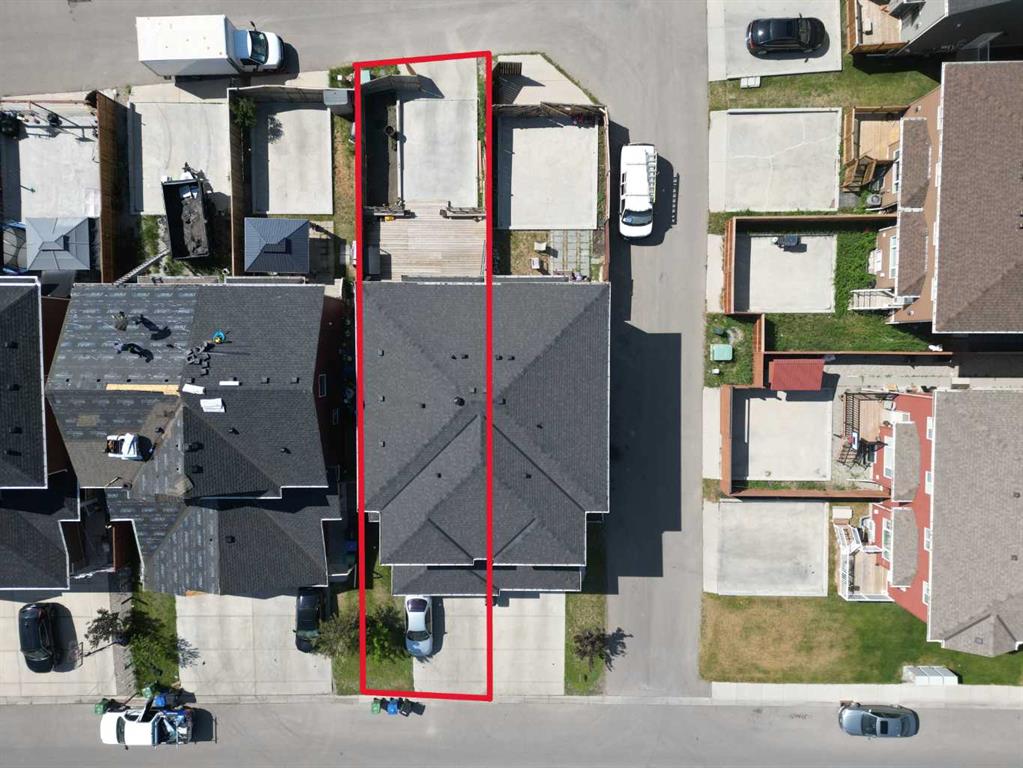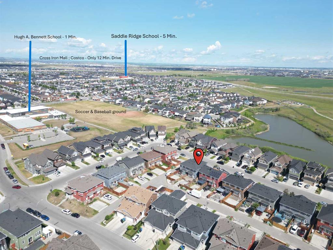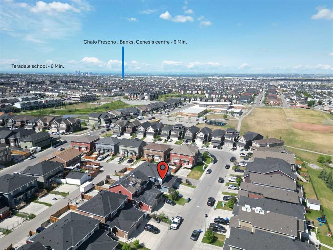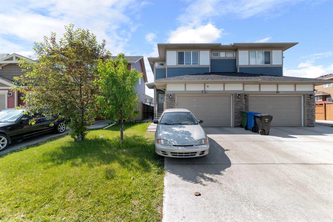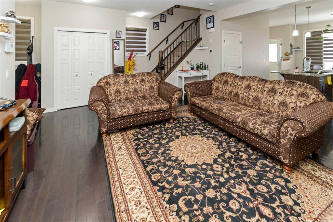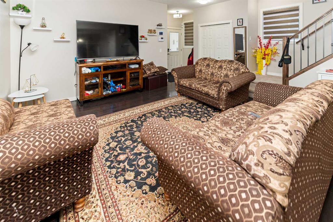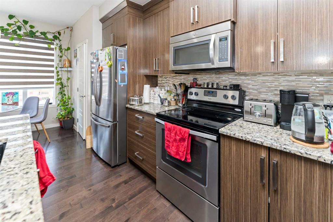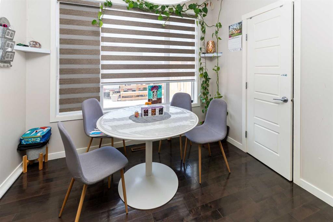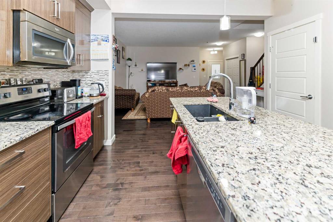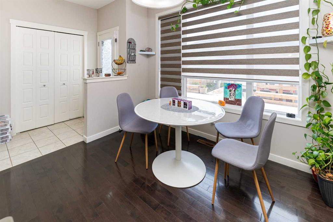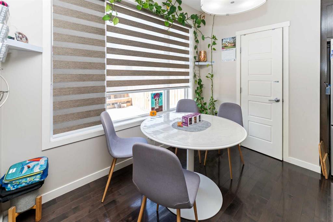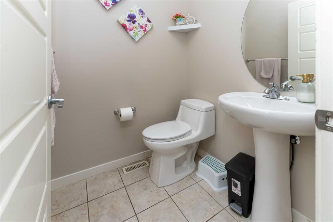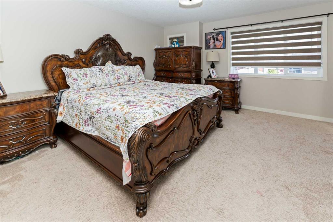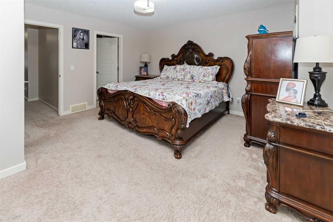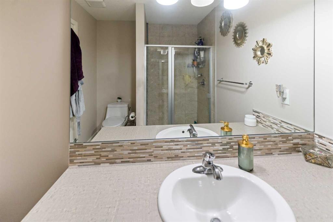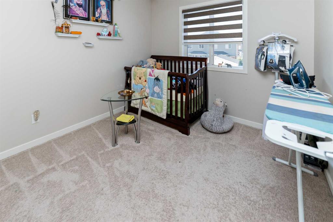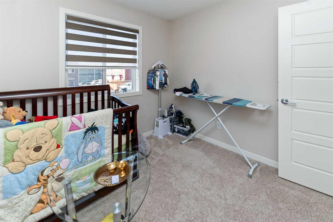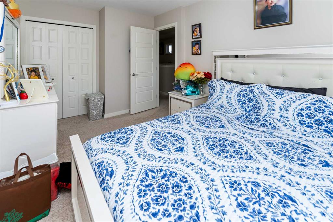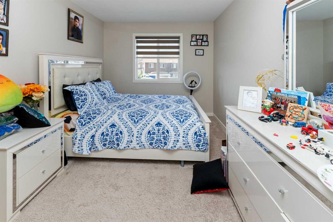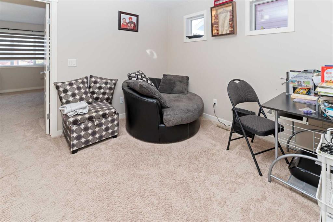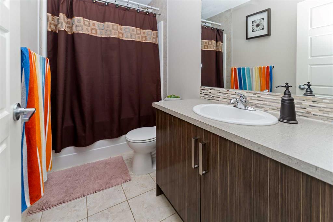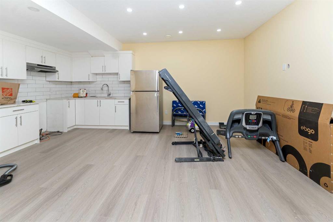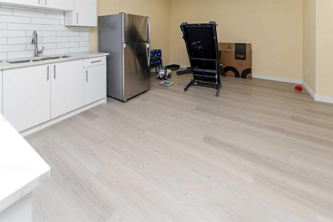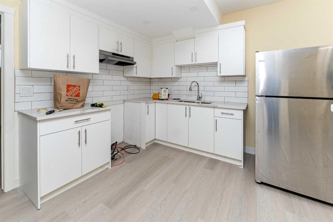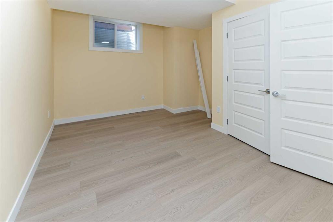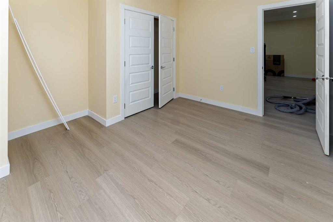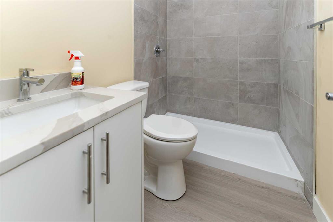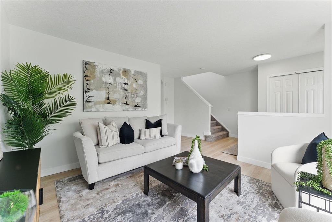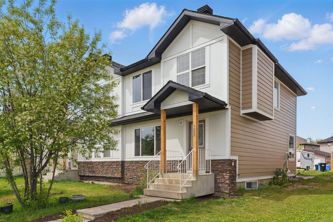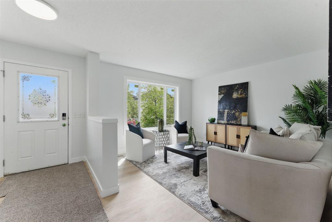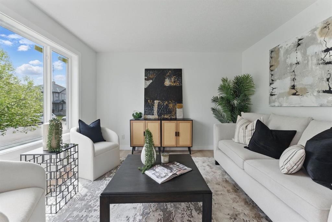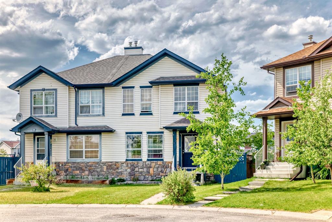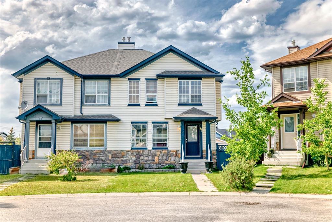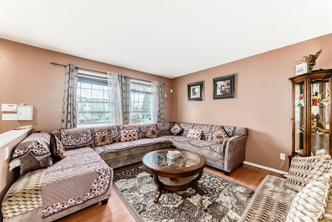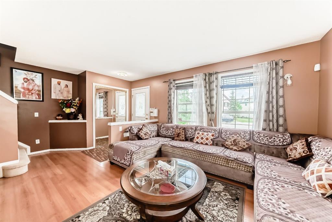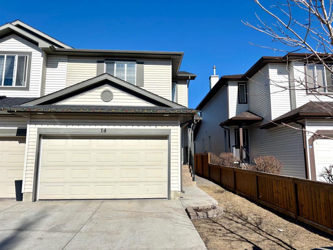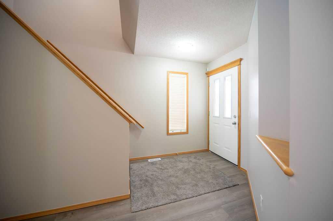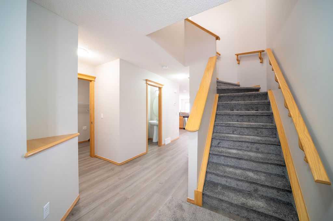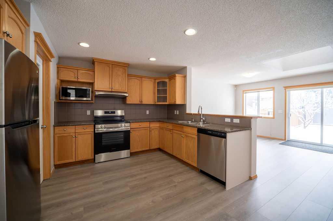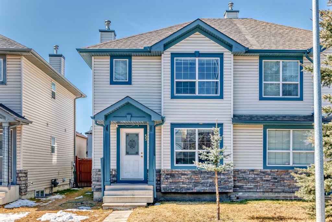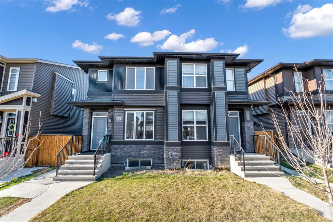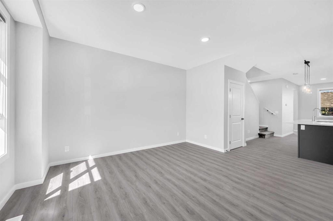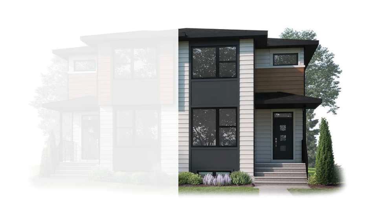94 Saddlelake Terrace NE
Calgary T3J0V2
MLS® Number: A2232138
$ 625,000
4
BEDROOMS
3 + 1
BATHROOMS
1,588
SQUARE FEET
2015
YEAR BUILT
Welcome to this well-kept and spacious 4-bedroom, 3.5-bath Half duplex in the desirable community of Saddle Ridge. This home offers a perfect blend of functionality and value, featuring an attached garage and a separate-entry illegal basement suite – ideal for extended family or rental income. The main level boasts a bright and open layout with large windows, a spacious living area, and a well-appointed kitchen with ample cabinetry and dining space. Upstairs, you’ll find three generously sized bedrooms, including a large primary suite and a full 4-piece bathroom. Located within walking distance to schools, parks, shopping centers, and public transit, this home combines convenience and value in one of Calgary’s most desirable northeast communities.
| COMMUNITY | Saddle Ridge |
| PROPERTY TYPE | Semi Detached (Half Duplex) |
| BUILDING TYPE | Duplex |
| STYLE | 2 Storey, Side by Side |
| YEAR BUILT | 2015 |
| SQUARE FOOTAGE | 1,588 |
| BEDROOMS | 4 |
| BATHROOMS | 4.00 |
| BASEMENT | Finished, Full, Walk-Up To Grade |
| AMENITIES | |
| APPLIANCES | Dishwasher, Electric Range, Microwave, Microwave Hood Fan, Refrigerator |
| COOLING | Central Air |
| FIREPLACE | N/A |
| FLOORING | Carpet, Hardwood, Laminate |
| HEATING | Forced Air, Natural Gas |
| LAUNDRY | Upper Level |
| LOT FEATURES | Back Lane |
| PARKING | Single Garage Attached |
| RESTRICTIONS | Utility Right Of Way |
| ROOF | Asphalt Shingle |
| TITLE | Fee Simple |
| BROKER | Real Broker |
| ROOMS | DIMENSIONS (m) | LEVEL |
|---|---|---|
| 3pc Bathroom | 5`0" x 7`4" | Basement |
| Bedroom | 11`8" x 12`10" | Basement |
| Kitchen | 14`10" x 7`7" | Basement |
| Game Room | 18`3" x 10`11" | Basement |
| Furnace/Utility Room | 6`2" x 10`11" | Basement |
| 2pc Bathroom | 5`1" x 4`11" | Main |
| Dining Room | 10`4" x 8`0" | Main |
| Kitchen | 12`6" x 10`9" | Main |
| Living Room | 16`9" x 15`8" | Main |
| 3pc Ensuite bath | 8`4" x 7`3" | Upper |
| 4pc Bathroom | 9`1" x 5`0" | Upper |
| Bedroom | 9`5" x 9`1" | Upper |
| Bedroom | 9`5" x 14`0" | Upper |
| Family Room | 10`6" x 9`10" | Upper |
| Bedroom - Primary | 15`2" x 14`9" | Upper |

