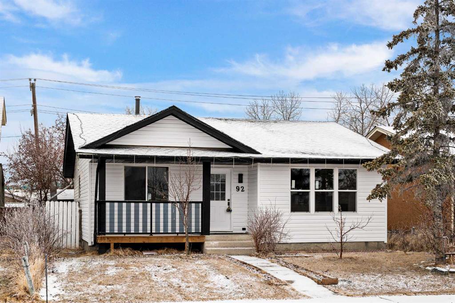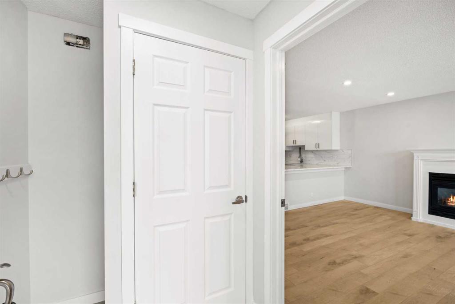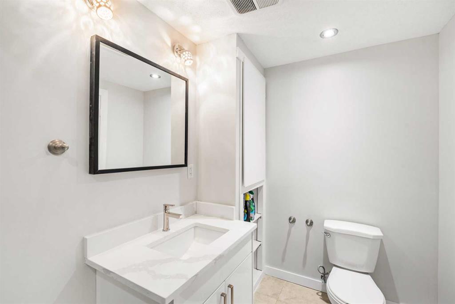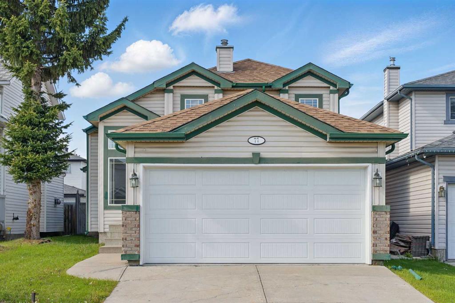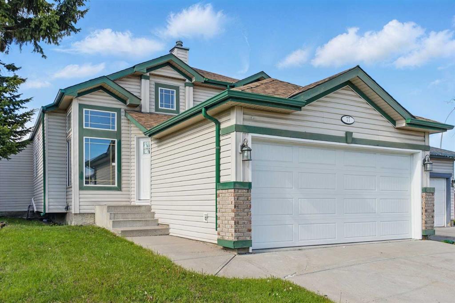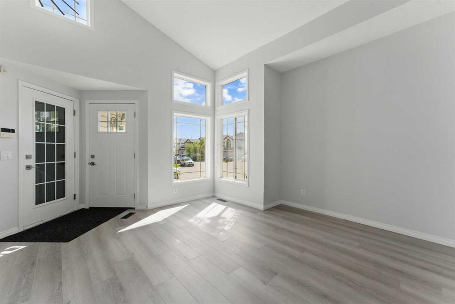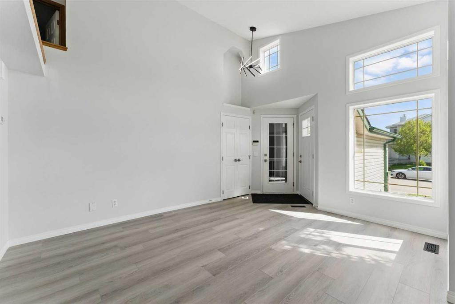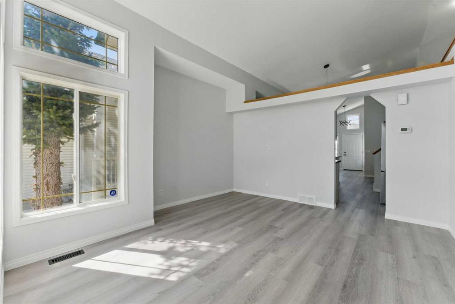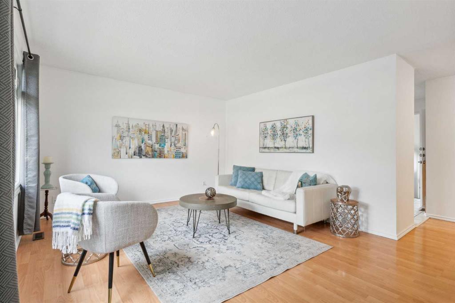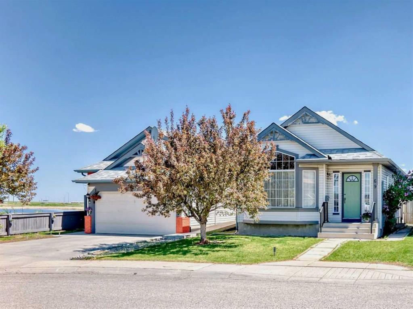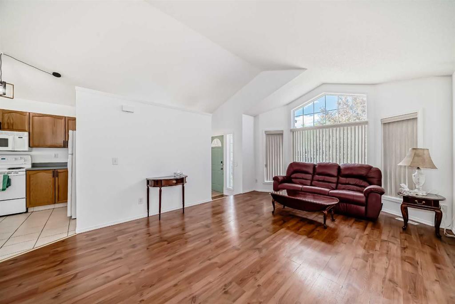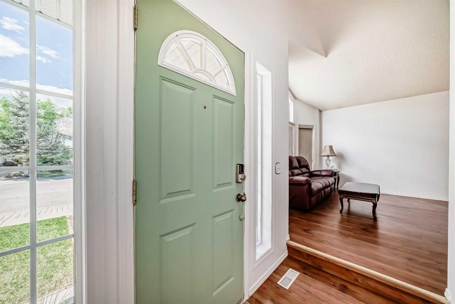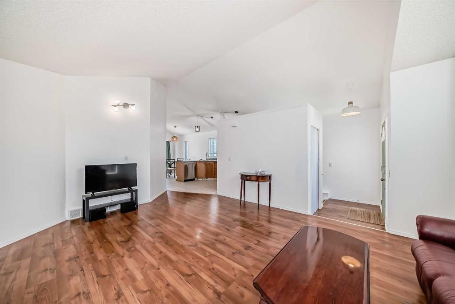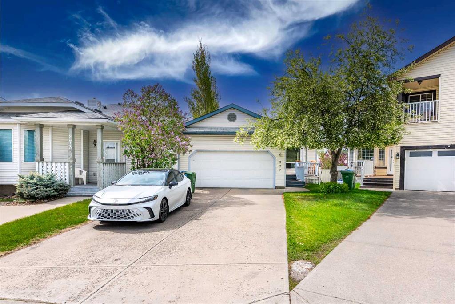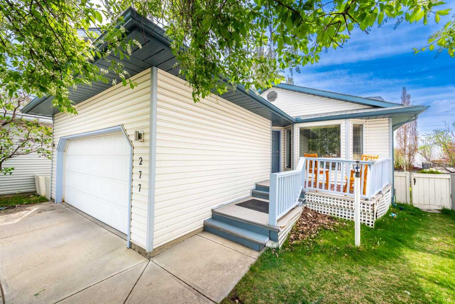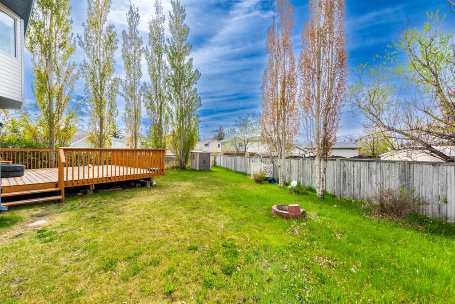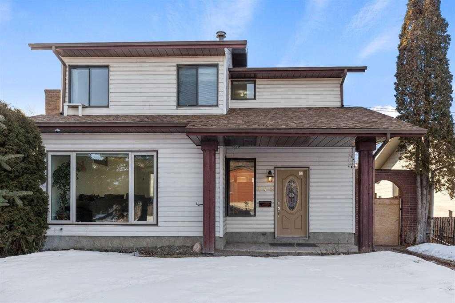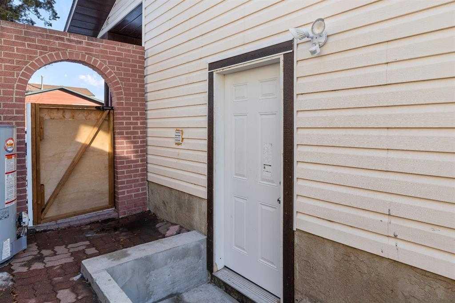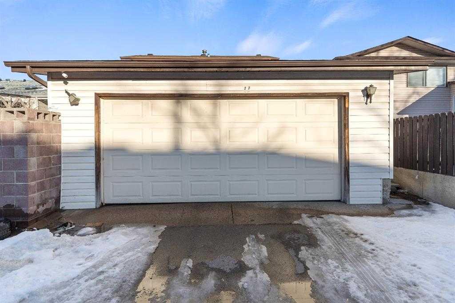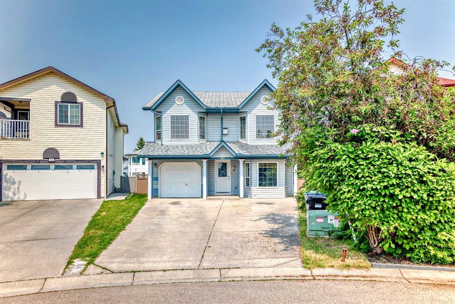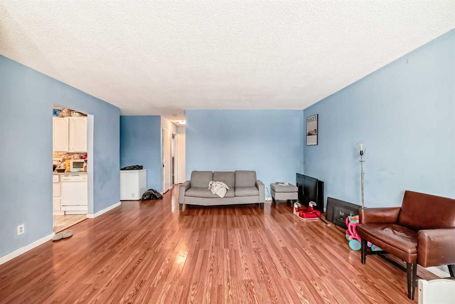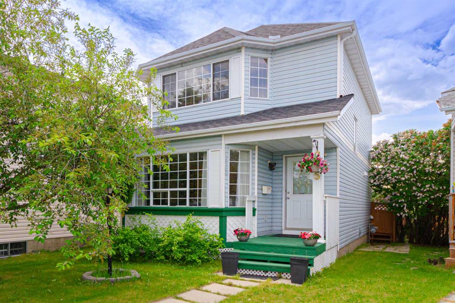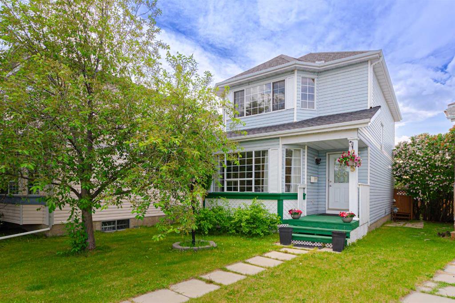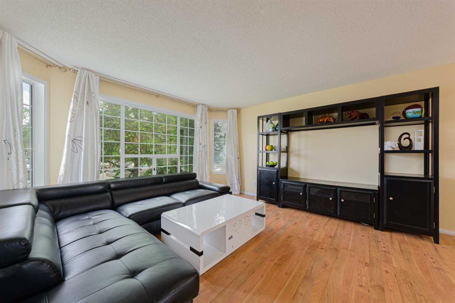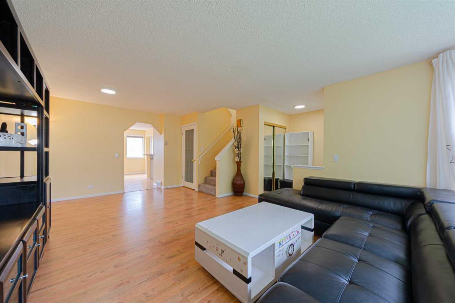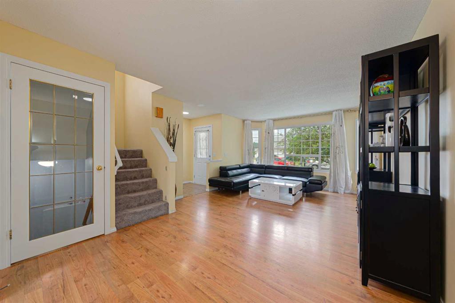92 Templeby Road NE
Calgary T1Y 5N6
MLS® Number: A2216835
$ 624,900
5
BEDROOMS
2 + 0
BATHROOMS
1,107
SQUARE FEET
1981
YEAR BUILT
This fully renovated bungalow in the heart of Temple features new siding, new flooring, new upstairs windows, brand new kitchens and bathrooms, and more. The open concept living room includes an electric fireplace, while the modern kitchen is brightened by large windows and equipped with new appliances and quartz countertops. The main level offers three bedrooms, a spacious four-piece bathroom, and a laundry room. The lower level includes an illegal basement suite with two large bedrooms, a three-piece bathroom, and a utility and laundry area. The exterior boasts a large covered deck, a double detached garage, and an additional carport. The property is located close to schools, shopping, public transportation, and has easy access to McKnight and Stoney Trail.
| COMMUNITY | Temple |
| PROPERTY TYPE | Detached |
| BUILDING TYPE | House |
| STYLE | Bungalow |
| YEAR BUILT | 1981 |
| SQUARE FOOTAGE | 1,107 |
| BEDROOMS | 5 |
| BATHROOMS | 2.00 |
| BASEMENT | Separate/Exterior Entry, Full, Suite |
| AMENITIES | |
| APPLIANCES | Built-In Oven, Garage Control(s), Microwave, Range Hood, Refrigerator, Stove(s), Washer/Dryer |
| COOLING | None |
| FIREPLACE | Gas |
| FLOORING | Ceramic Tile, Vinyl |
| HEATING | Forced Air, Natural Gas |
| LAUNDRY | Lower Level, Main Level |
| LOT FEATURES | Back Yard, Garden |
| PARKING | Carport, Double Garage Detached, Oversized |
| RESTRICTIONS | None Known |
| ROOF | Asphalt Shingle |
| TITLE | Fee Simple |
| BROKER | PropZap Realty |
| ROOMS | DIMENSIONS (m) | LEVEL |
|---|---|---|
| Kitchen | 16`2" x 6`10" | Basement |
| Furnace/Utility Room | 8`3" x 12`2" | Basement |
| 3pc Bathroom | 5`10" x 9`10" | Basement |
| Game Room | 13`11" x 16`10" | Basement |
| Bedroom | 9`3" x 13`3" | Basement |
| Bedroom - Primary | 13`3" x 16`6" | Basement |
| Living Room | 14`0" x 14`6" | Main |
| Kitchen | 14`1" x 13`10" | Main |
| Dining Room | 10`11" x 6`6" | Main |
| Bedroom | 11`2" x 14`6" | Main |
| 4pc Bathroom | 7`11" x 7`7" | Main |
| Bedroom | 11`1" x 10`9" | Main |
| Bedroom | 8`7" x 10`9" | Main |


