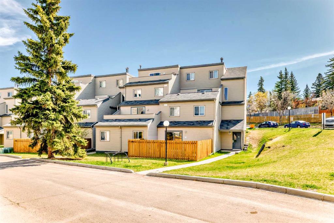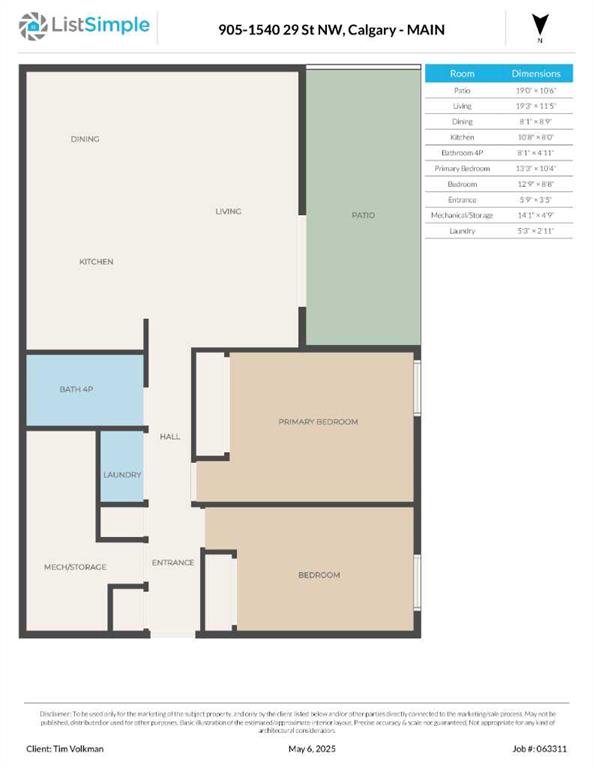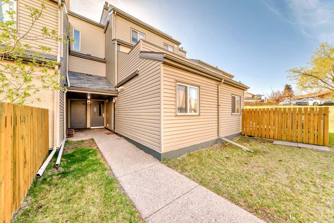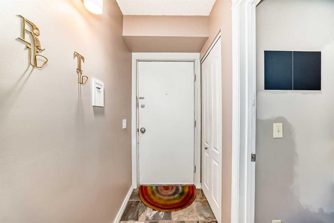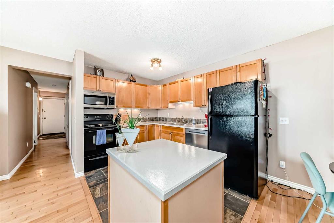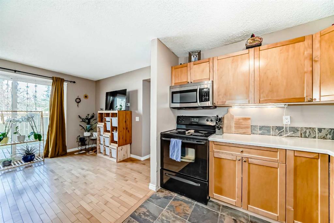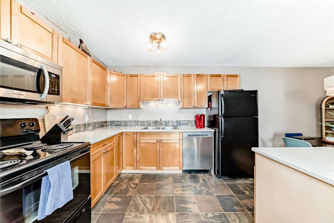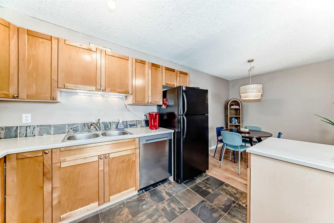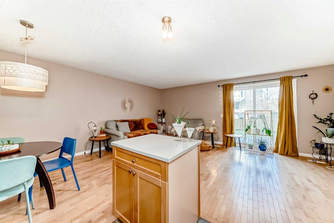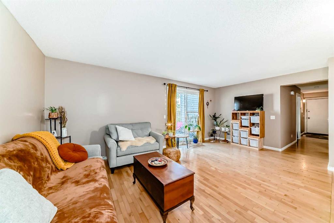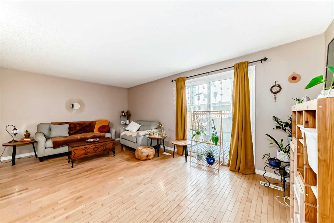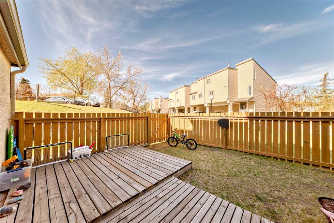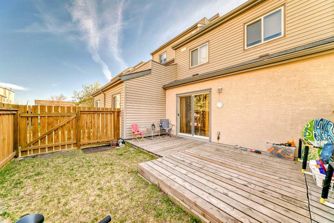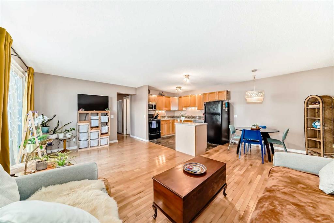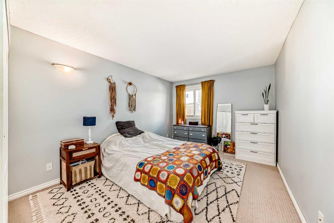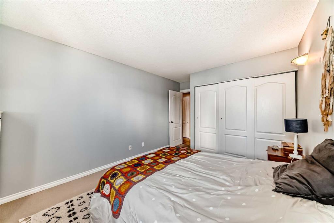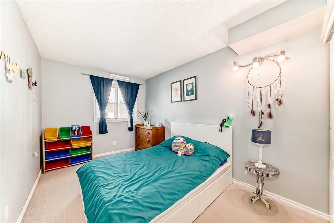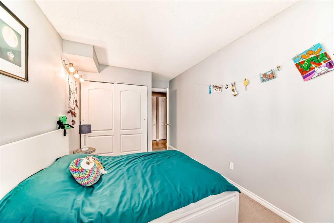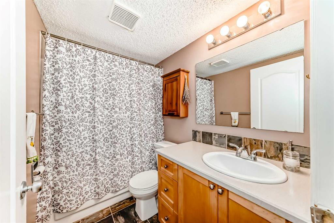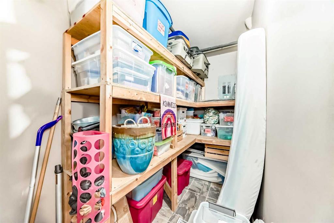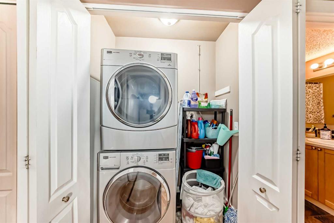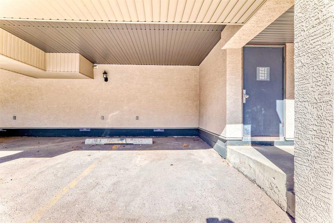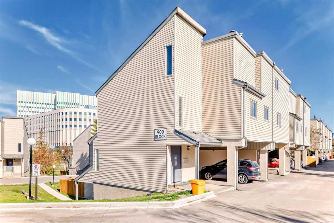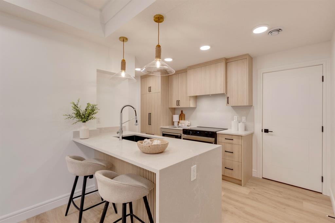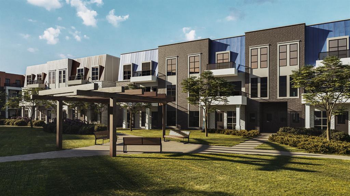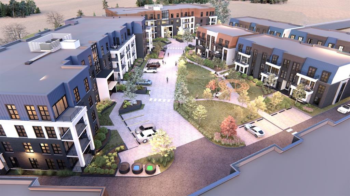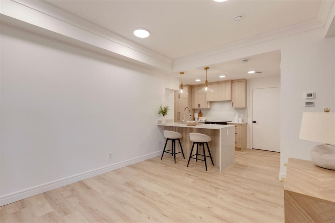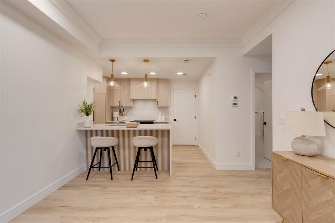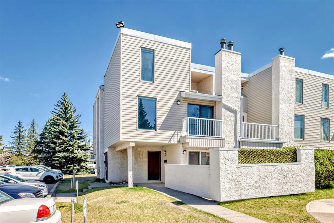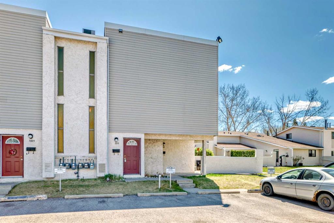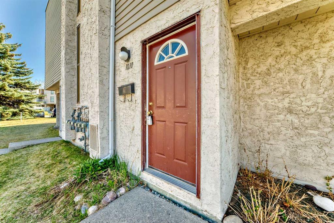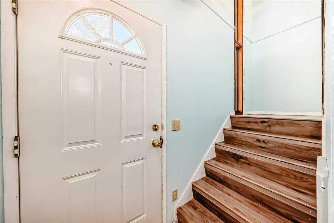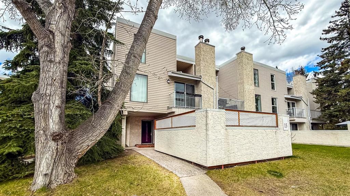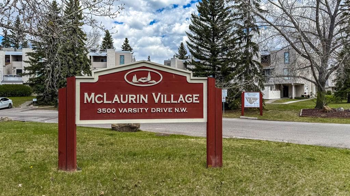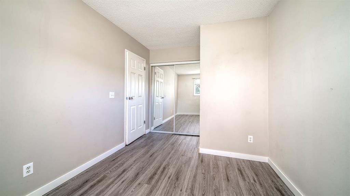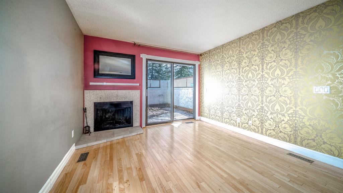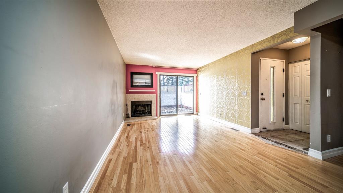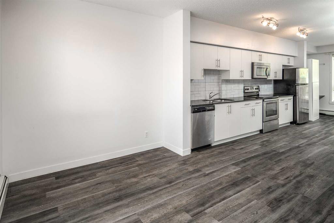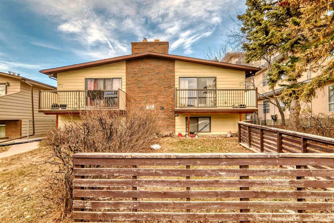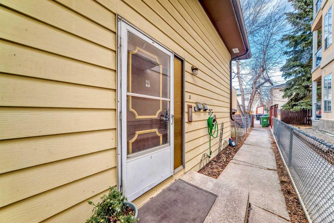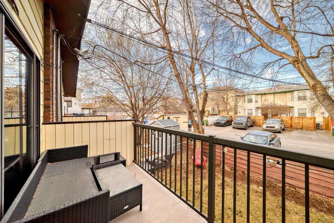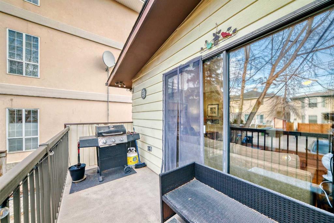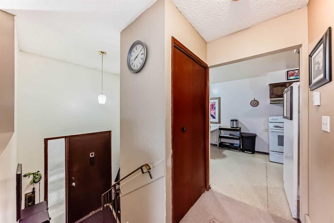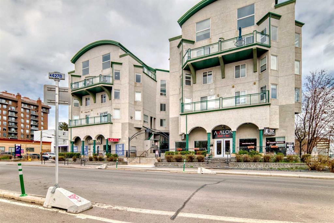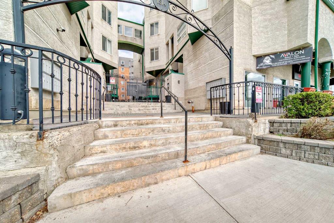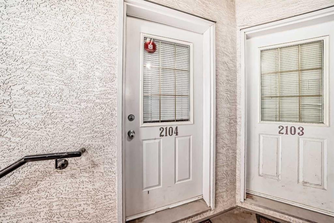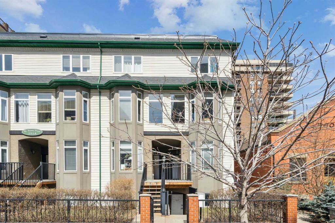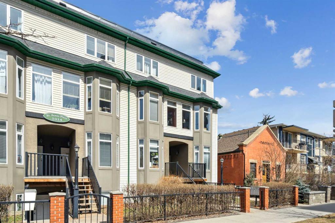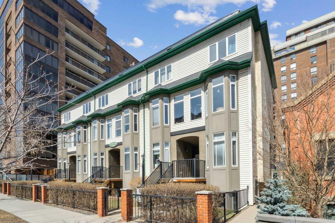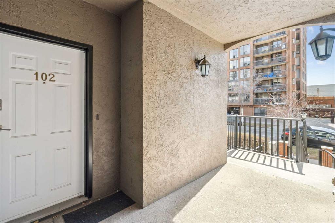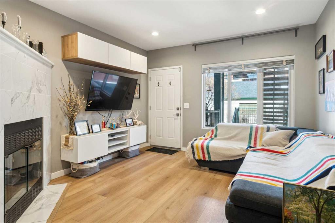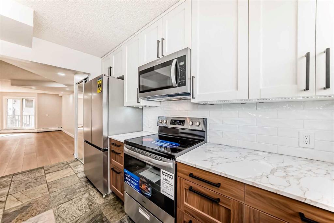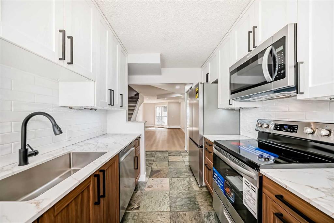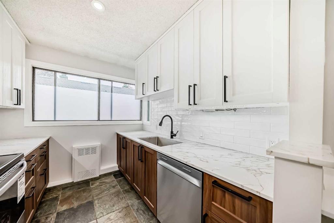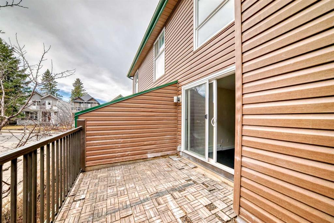905, 1540 29 Street NW
Calgary T2R 0B3
MLS® Number: A2217774
$ 329,000
2
BEDROOMS
1 + 0
BATHROOMS
917
SQUARE FEET
1978
YEAR BUILT
Prime investment opportunity across from Foothills hospital, the new Cancer Center and walking distance to U of C! Note the preferred, well-designed FLOOR PLAN to other units that are currently on the market. Perfect location within the complex; where you'll enjoy the quiet in your oversized SW facing fenced yard. This unit is 'move in' ready, boasting newer countertops, new furnace & new tub-surround. Features of note include: timeless maple hardwood flooring & cabinets, microwave hood fan, in-suite laundry & storage, a beautiful open floor plan, an abundance of natural light shining through the double patio doors, assigned covered parking stall close to unit, visitor parking, a short walk to the hospital, shopping, transit and so much more! You MUST come see this home to appreciate all that it has to offer. This well-managed/maintained Complex offers comfort and investment potential in one of Calgary's most desirable neighborhoods. Book your private viewing today!
| COMMUNITY | St Andrews Heights |
| PROPERTY TYPE | Row/Townhouse |
| BUILDING TYPE | Five Plus |
| STYLE | Bungalow |
| YEAR BUILT | 1978 |
| SQUARE FOOTAGE | 917 |
| BEDROOMS | 2 |
| BATHROOMS | 1.00 |
| BASEMENT | None |
| AMENITIES | |
| APPLIANCES | Dishwasher, Dryer, Electric Stove, Microwave Hood Fan, Refrigerator, Washer, Window Coverings |
| COOLING | None |
| FIREPLACE | N/A |
| FLOORING | Carpet, Ceramic Tile, Hardwood |
| HEATING | Forced Air |
| LAUNDRY | In Unit |
| LOT FEATURES | Back Yard |
| PARKING | Assigned, Carport, Guest, Plug-In, Stall |
| RESTRICTIONS | Pet Restrictions or Board approval Required |
| ROOF | Asphalt Shingle |
| TITLE | Fee Simple |
| BROKER | Purpose Realty |
| ROOMS | DIMENSIONS (m) | LEVEL |
|---|---|---|
| Living Room | 19`0" x 10`6" | Main |
| Dining Room | 8`1" x 8`9" | Main |
| Kitchen | 10`8" x 8`0" | Main |
| 4pc Bathroom | 8`1" x 4`11" | Main |
| Bedroom - Primary | 13`3" x 10`4" | Main |
| Bedroom | 12`9" x 8`8" | Main |
| Laundry | 5`3" x 2`11" | Main |

