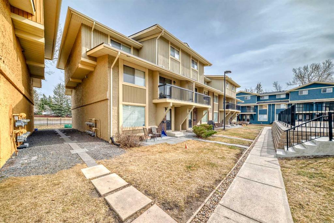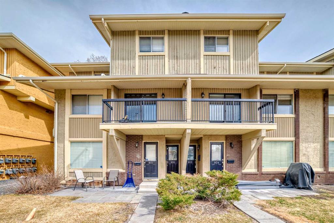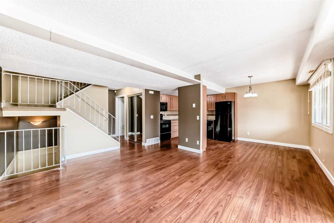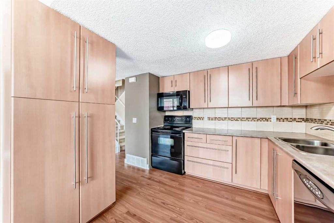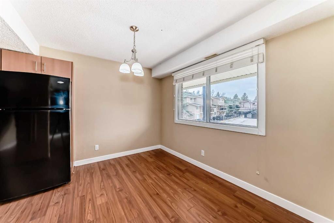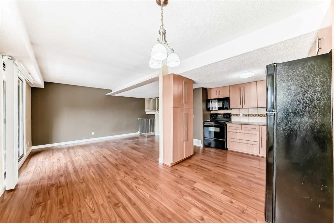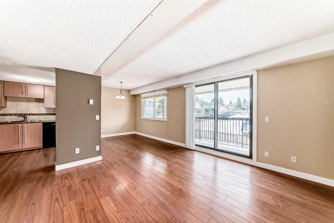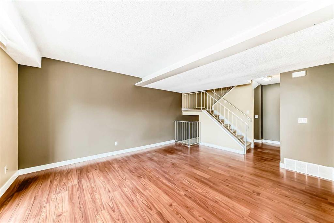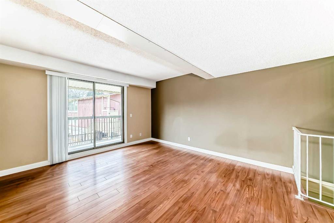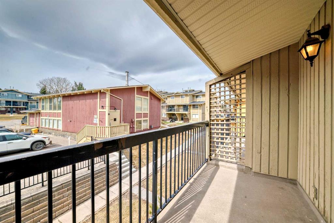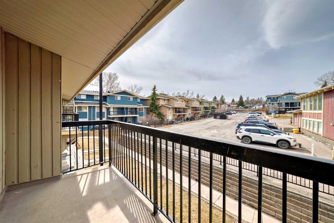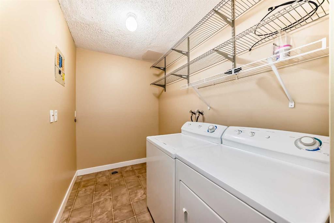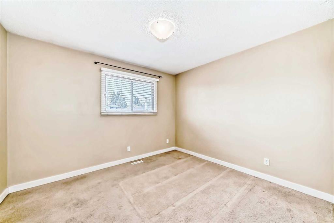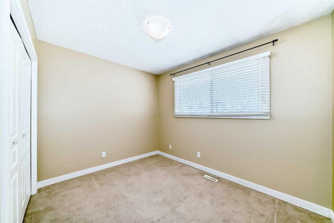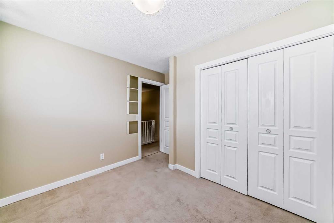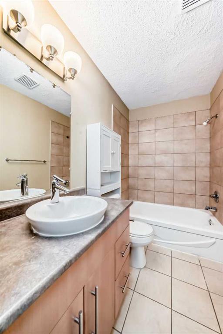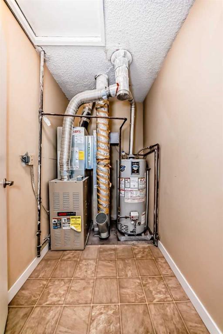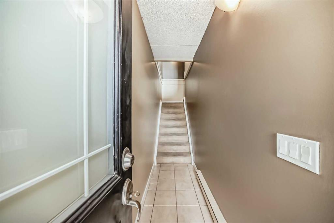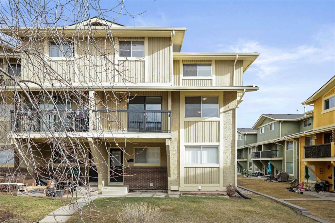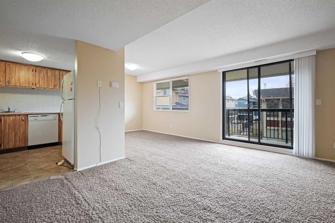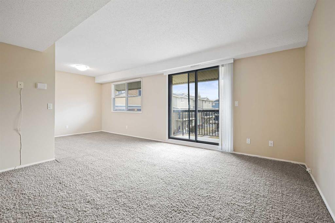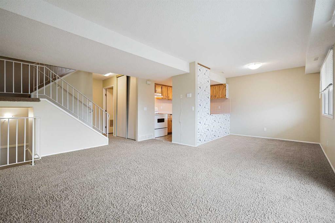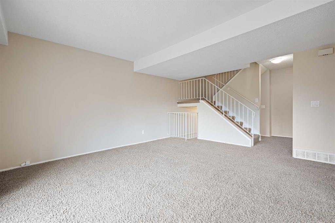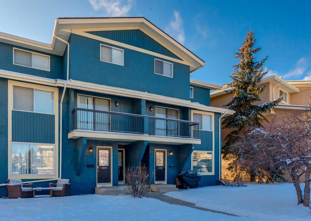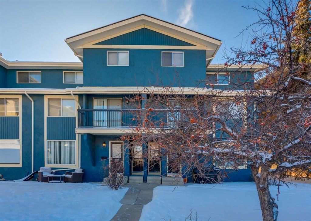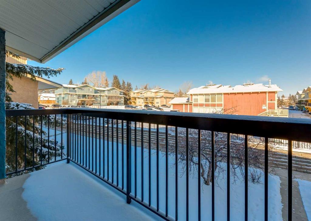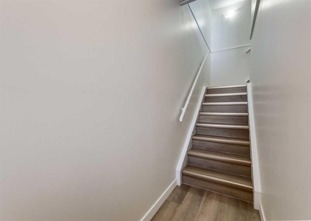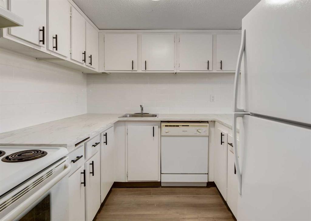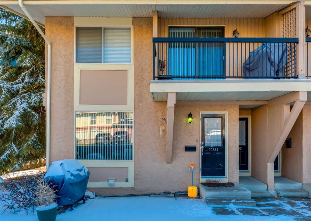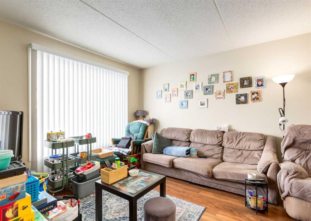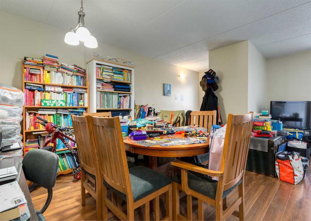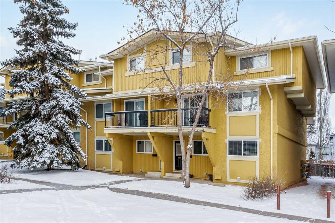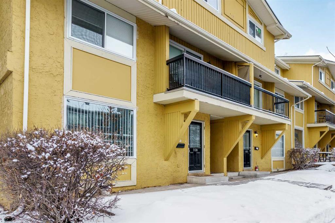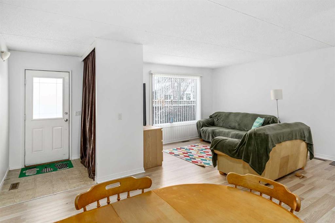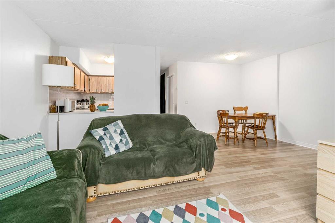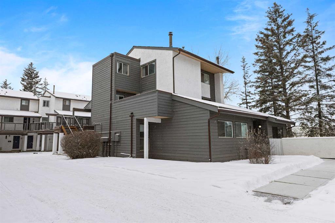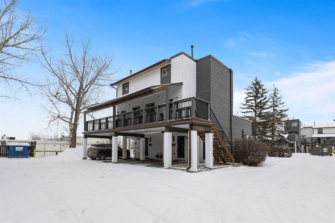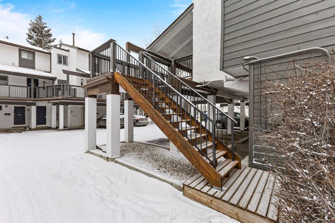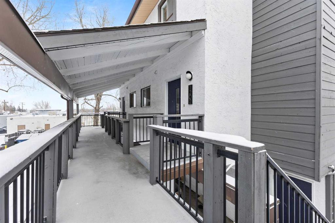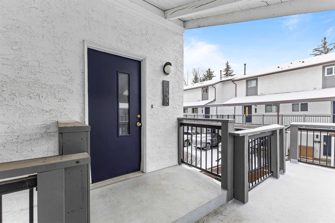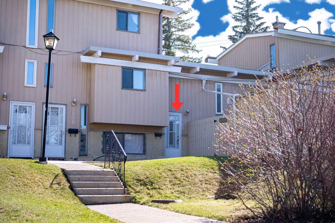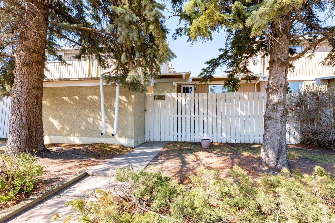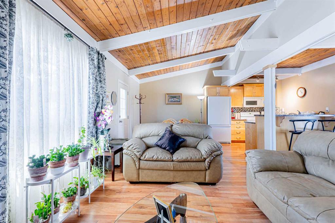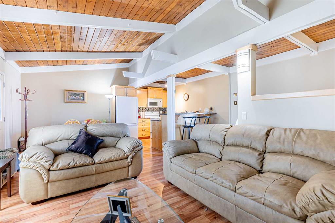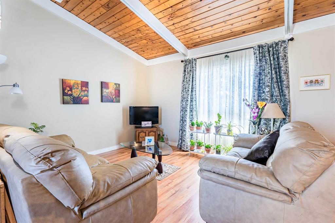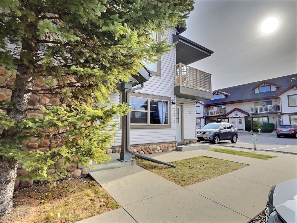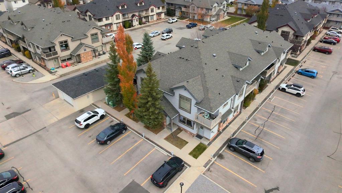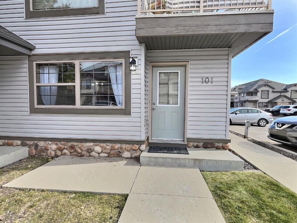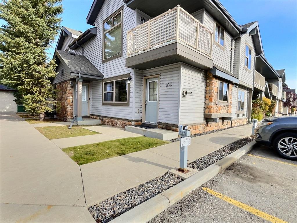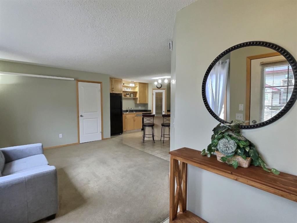903, 2200 Woodview Drive SW
Calgary T2W 3N6
MLS® Number: A2210865
$ 259,900
2
BEDROOMS
1 + 0
BATHROOMS
1978
YEAR BUILT
Great value in this west facing two bedroom, one bath townhome. Perfect for first time home owners or investors - 992 sqft with good sized bedrooms and in-suite laundry upper unit. Bright main floor is open concept with wide open living room, kitchen (lots of cupboard space) and dining area along with a good sized laundry/storage room. Large balcony off the living room. Upstairs, both bedrooms have generous sized closets and big windows. Close to Woodview Park and Woodlands Elementary School plus less than a 20 min walk to Fish Creek Park and it's many trails. Grocery store is a short drive or 11 min walk, convenience store and deli in the strip mall across the street, and close to bus stops. Walkable to everything you need but also comes with an assigned parking stall 903 near the unit. Complex is pet friendly (with board approval - cat or dog must be less than 20 kgs).
| COMMUNITY | Woodlands |
| PROPERTY TYPE | Row/Townhouse |
| BUILDING TYPE | Five Plus |
| STYLE | 2 Storey |
| YEAR BUILT | 1978 |
| SQUARE FOOTAGE | 992 |
| BEDROOMS | 2 |
| BATHROOMS | 1.00 |
| BASEMENT | None |
| AMENITIES | |
| APPLIANCES | Dishwasher, Dryer, Electric Range, Microwave Hood Fan, Refrigerator, Washer, Window Coverings |
| COOLING | None |
| FIREPLACE | N/A |
| FLOORING | Carpet, Laminate, Linoleum, Tile |
| HEATING | Forced Air |
| LAUNDRY | In Unit, Laundry Room |
| LOT FEATURES | Landscaped, Low Maintenance Landscape |
| PARKING | Assigned, Parking Lot, Paved, Stall |
| RESTRICTIONS | Pet Restrictions or Board approval Required, Utility Right Of Way |
| ROOF | Asphalt Shingle |
| TITLE | Fee Simple |
| BROKER | Houston Realty.ca |
| ROOMS | DIMENSIONS (m) | LEVEL |
|---|---|---|
| Entrance | 32`0" x 9`7" | Lower |
| Balcony | 15`4" x 37`2" | Main |
| Living Room | 44`10" x 42`8" | Main |
| Dining Room | 26`10" x 30`11" | Main |
| Kitchen | 32`3" x 29`3" | Main |
| Laundry | 35`10" x 18`1" | Main |
| Furnace/Utility Room | 24`7" x 16`5" | Upper |
| Bedroom - Primary | 32`7" x 36`8" | Upper |
| Bedroom | 26`6" x 35`0" | Upper |
| 4pc Bathroom | 34`9" x 16`2" | Upper |

